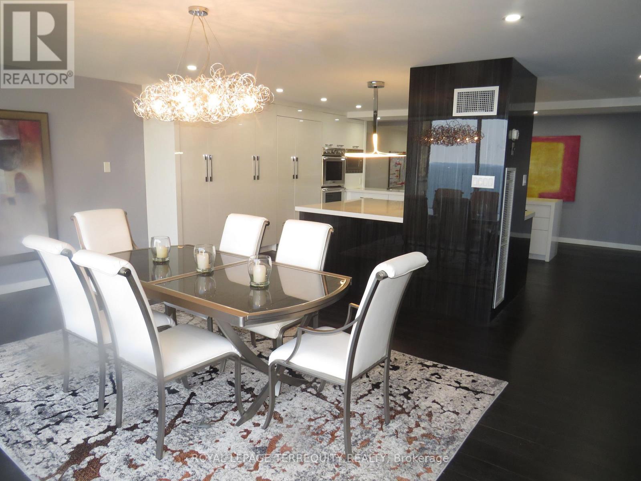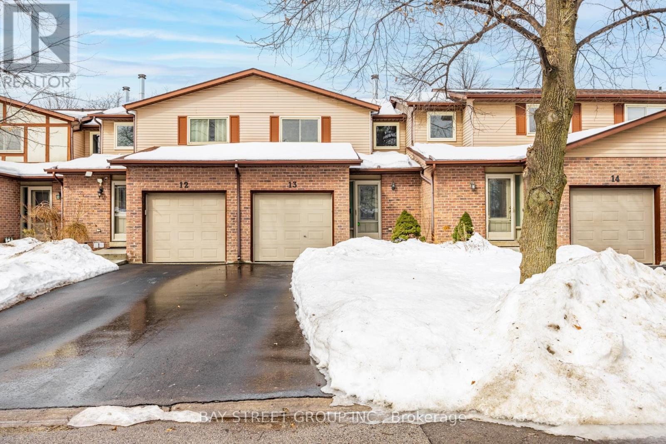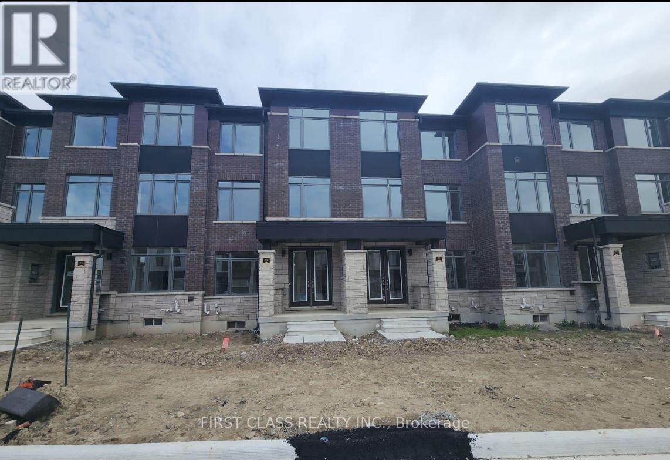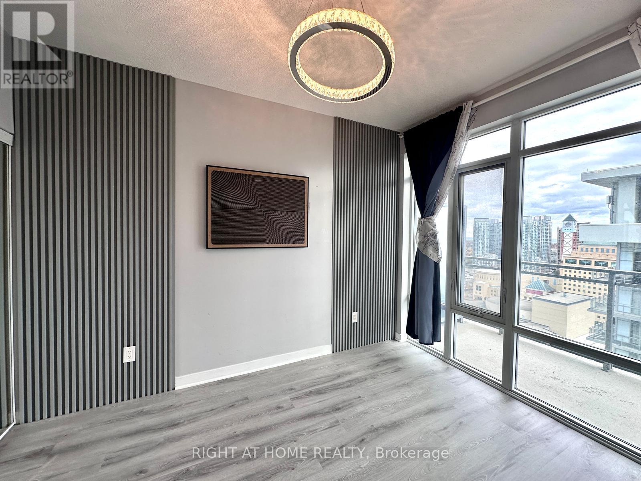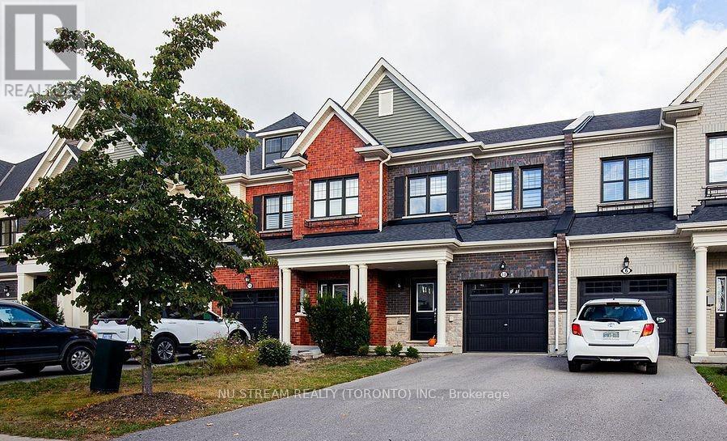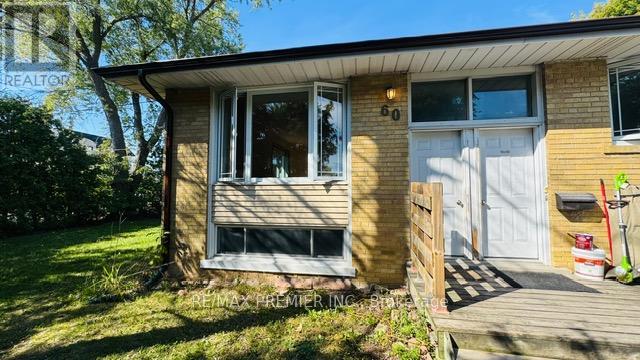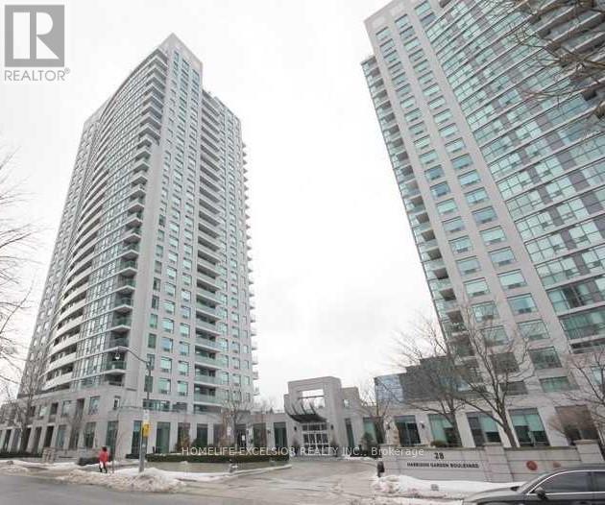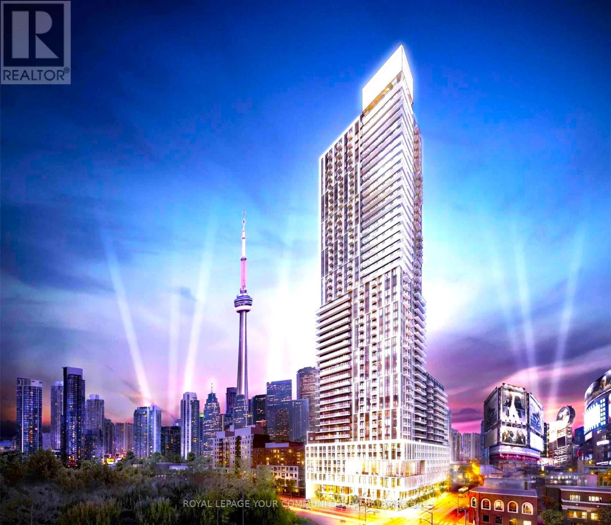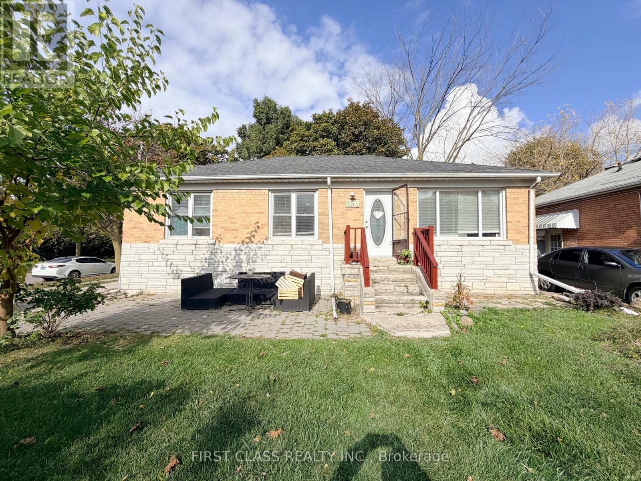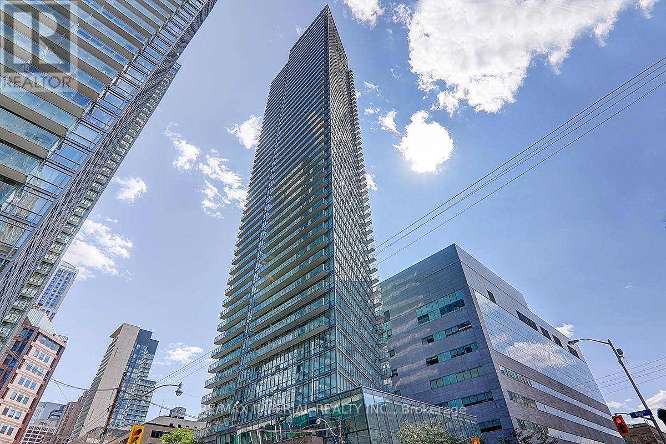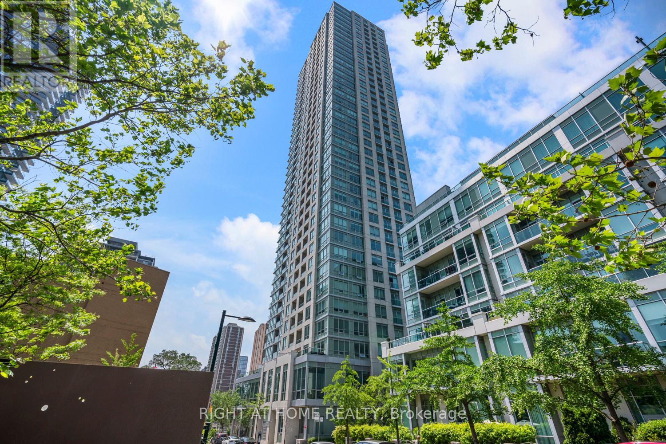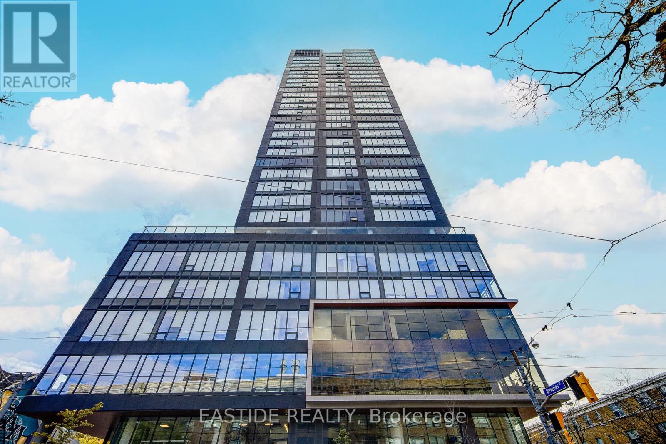3305 - 2045 Lake Shore Boulevard W
Toronto, Ontario
Palace Pier. Can see right across the Lake and incredible view of downtown Toronto Skyline!. Over 3000 square feet with 2 Parking spots and a locker. Renovated!. Valet Parking and Great Amenities. Two Squash Courts, Gym, Games Room, Table Tennis, Spa and Restaurant. Some of the pictures were taken one year ago. **EXTRAS** All appliances and window coverings. Fireplace in Living Room and Ensuite Laundry. (id:60365)
13 - 1232 Guelph Line
Burlington, Ontario
Newly Painted(Nov 6, 2025) ,Welcome! 3+1 Cozy Bedrooms Town House. Featuring Easy Access To Area Amenities.3 Mins Drive To 403 & Beside The Bus Stop Too. A Well Maintained 15 Units Corporation That Offers The Lowest Maintenance Fee On The Area. A Quiet Neighborhood Raising Family. It Comes W/ An Exclusive Backyard Good Size Backyard. There Is An Additional Bedroom In The Basement & Cold Cellar.Well Presented Property W/ Laminated Flooring Throughout. A Must See. (id:60365)
73 Camino Real Drive
Caledon, Ontario
Stunning One-Year-Old Luxury Freehold Home, Enjoy modern kitchen boasts upgraded cabinetry, stone countertops, drawers and doors, and a countertop perfect for entertaining. This gorgeous home features 6 spacious parking spots and is loaded with upscale upgrades throughout. ample garage space, The elegant master suite includes a walk-out balcony, while the second-floor huge terrace, Enjoy ideal for summer BBQs. The laundry area offers abundant cabinetry for extra storage, and the grand double-door entry adds a touch of sophistication. Landlord is flexible for working professionals or student tenants and short term lease. (id:60365)
2303 - 360 Square One Drive
Mississauga, Ontario
Recently renovated!!Experience modern living at Daniels Limelight North! This stunning condo offers southern exposure with a large balcony perfect for soaking unobstructed views. This 1-bedroom + den unit comes with 1 parking spot and a locker. Enjoy 9-ft ceilings, updated light fixtures, and more. Located just steps from Square One, Sheridan College, and the bus terminal, with easy access to all major highways. Building amenities include a full basketball court, fitness centre, gym, media lounge, home theatre, and rooftop terrace. (id:60365)
10 Mah Wat Lane
Whitchurch-Stouffville, Ontario
This Immaculately Clean Townhouse Is Located In a Quiet Neighbourhood. Large Windows & Patio Doors Draw In Plentiful Natural Lights. 9 Ft Ceiling & Beautiful Dark Hardwood Floor On Main Floor. Modern Kitchen With Granite Counter And Mosaic Backsplash,. California Shutters Allow Light Exposure Directions Control And Extra Insulation. Large & Bright Recreation Room In Finished Basement. Over 1,746 s.f. Of Living Space! Enjoy Your Coffee On The Deck Overlooking The Tree-lined and Fenced Backyard. Extra Long Driveway Easily Fits 2 Cars. Direct Access From Garage To House Provides Convenience And Security. (id:60365)
Main - 60 Maralim Road
Richmond Hill, Ontario
Great home in a family friendly neighbourhood. Combined dining and family room with walk-out to deck in large shared backyard. Functional kitchen with plenty of storage space. 3 spacious bedrooms. Ensuite private stacked washer and dryer for your personal use. 2 car tandem parking and 1 additional parking spot in the garage. Plenty of natural light. Conveniently located in a prime location close to everything! Steps to the best schools including Bayview Secondary HS, Walmart, GO train station, parks, shopping and highway 404 and 407. (id:60365)
1205 - 30 Harrison Garden Boulevard
Toronto, Ontario
Beautiful 2 Bedroom, 2 Bath Luxury Menkes Condo With Spectacular Unobstructed Southwest Panoramic Views. Open Concept Kitchen With Breakfast Bar & Stainless Appliances. Very Bright & Sunny With Large Floor To Ceiling Windows. One Of The Best Layouts In This Building. .Spacious Master Bedroom With 3 Pieces Ensuite Bath. Steps To Yonge/Sheppard Subway, Shops ,Restaurants, 401, Theater, Schools& Park (id:60365)
1717 - 251 Jarvis Street
Toronto, Ontario
Welcome To Prime Downtown Dundas Square Garden High Level Condo Apartment with Panoramic City Views! Bright and Spacious 2-bedroom + Media Room unit unobstructed city views and plenty of natural light. 577 SF Living Space + a 90 SF Balcony. Located in the vibrant heart of downtown Toronto, steps to Toronto Metropolitan University (formerly Ryerson), George Brown College, Eaton Centre, subway station, St Michael Hospital, and more. Exceptional Building Amenities: Gym, Outdoor Pool, Rooftop Terrace, Guest suites, Party room, et cetera. (id:60365)
Main - 356 Horsham Avenue
Toronto, Ontario
Renovated Bungalow In Willowdale West Area. Spacious And Sun Filled Main Level Private Suite. Walk To Downtown North York, Subway, And All Amenities. Private Drive With Two Car Parking. Close To Schools, Hospital, Minutes Away From 401. Ideal Move In Condition. Tenant Pays 50% of all Utilities (id:60365)
3405 - 832 Bay Street
Toronto, Ontario
Newly Renovated, 2+1 Bedroom Unit in the Heart of U of T Ideal for Student Living. This spacious corner suite offers breathtaking, unobstructed views of Torontos skyline and Lake Ontario. Enjoy natural light through floor-to-ceiling windows and relax on the huge balcony with panoramic city and lake views. Includes one parking and one locker. Unbeatable location steps to U of T, top hospitals, TTC, and the downtown core.Exceptional amenities: outdoor pool, rooftop terrace, gym, and more! (id:60365)
3302 - 120 Homewood Avenue
Toronto, Ontario
Prime Location Meets Elevated Living! *** Step into this stunning 1+1 bedroom suite and 1 parking at The Verve Condos-a signature Tridel development nestled in the heart of St. James Town, just south of Rosedale and moments from the charm of Cabbagetown. With a near-perfect walk score of 98, transit score of 88, and bike score of 99, this address offers unbeatable access to everything downtown Toronto has to offer. *** Resort-Inspired Amenities: Enjoy a lifestyle that rivals luxury hotels with 24/7 concierge / security, a rooftop pool with cabanas and sun deck, BBQ stations, a fully equipped fitness centre, steam room, billiards & press room, private movie theatre, and a stylish party lounge. *** Inside the Suite: This intelligently designed layout features a spacious bedroom and versatile den, a sleek kitchen with granite countertops and island, black slide-in stove and dishwasher, rangehood microwave, stainless steel fridge, and no carpet throughout. The juliette balcony offers unobstructed northwest views - perfect for sunset gazing. *** Don't miss your chance to own a piece of upscale urban living with all the extras - including your own parking spot and bike rack for 2 bikes. (id:60365)
612 - 203 College Street
Toronto, Ontario
Convenient location and Good Neighbourhood, Walking Distance To U of T Campus, 570 Sq Ft Unit, View Overlooking CN Tower; This is One Bedroom plus Den (Den can be used as 2nd Bdrm), Quartz Counter Tops, along with Built-in Appliances, Steps Away from TTC, Subway , Banks, Shops, Restaurants, Library, Parks. (id:60365)

