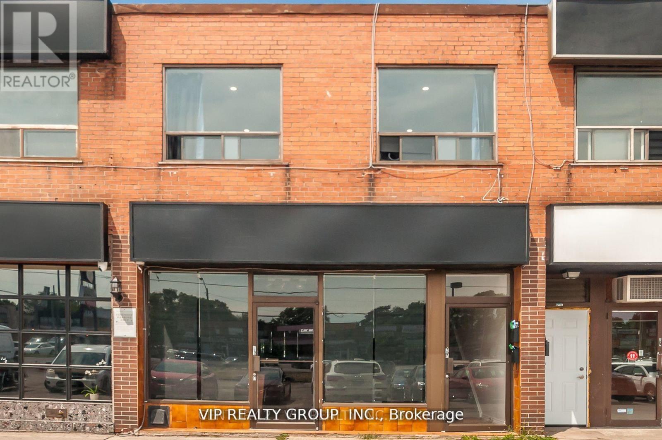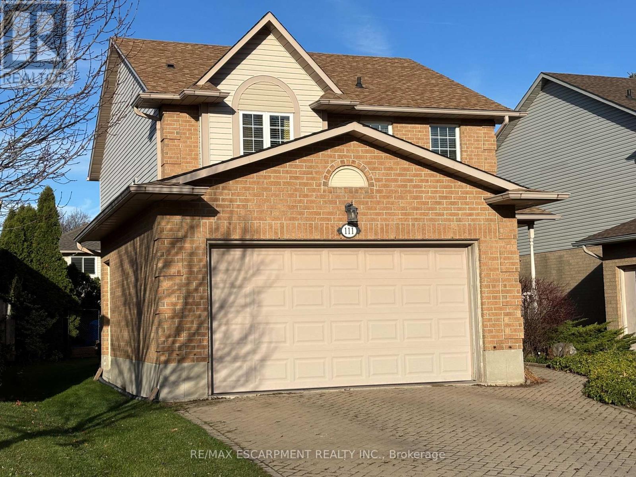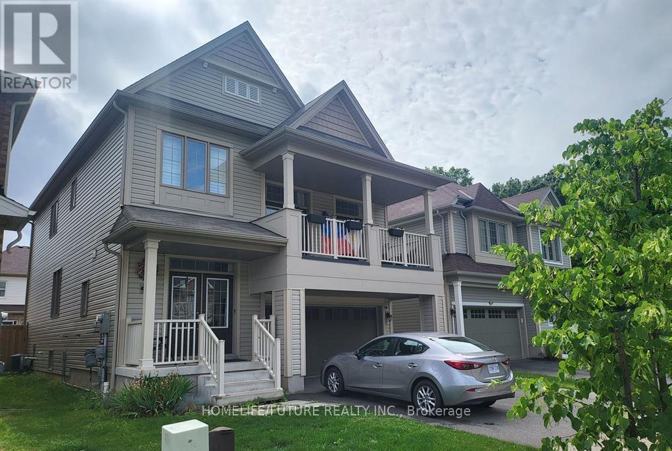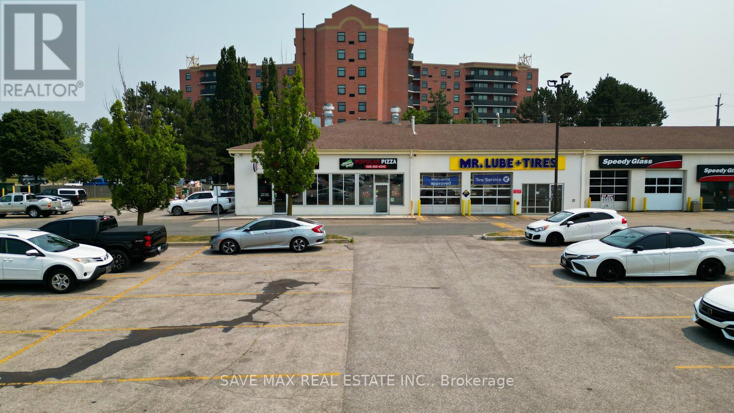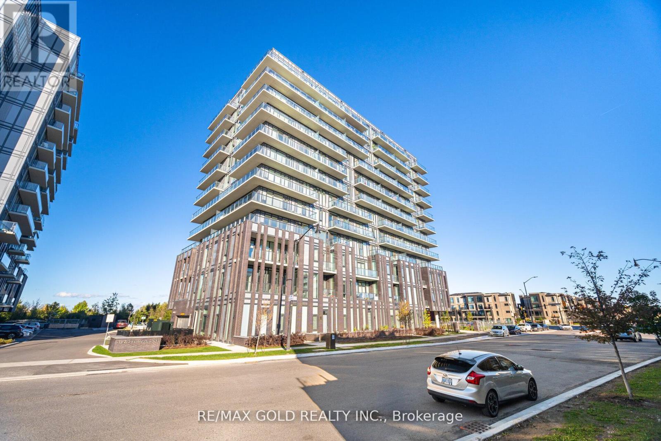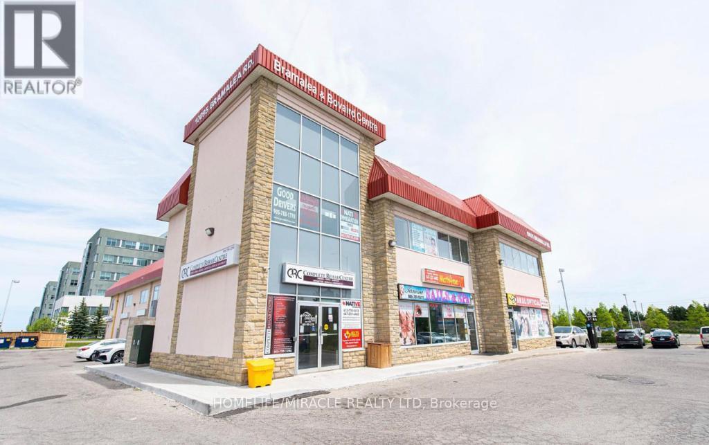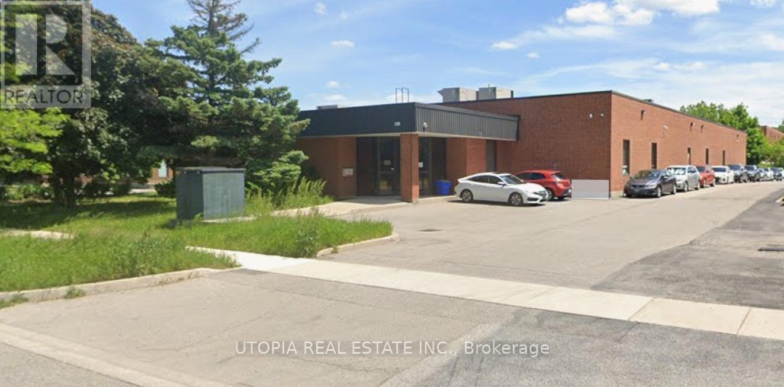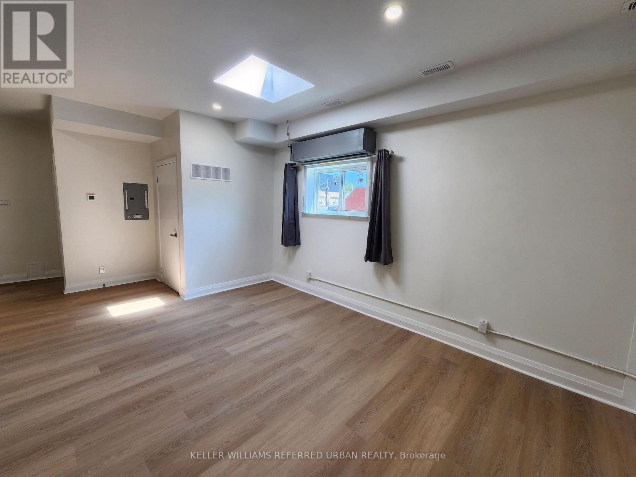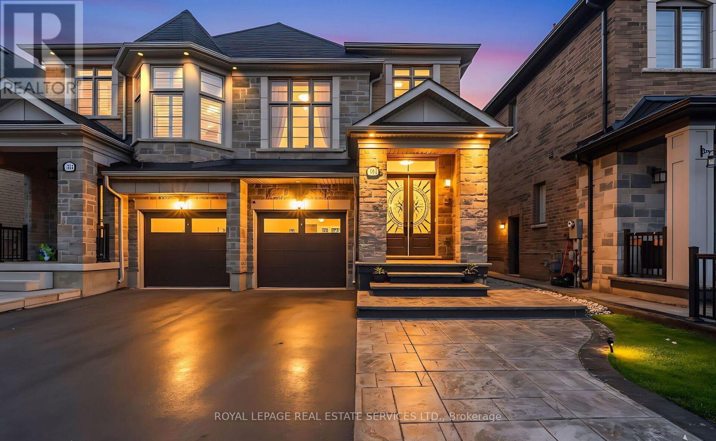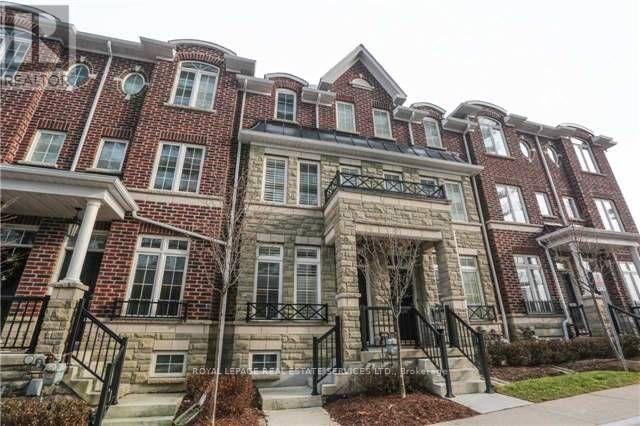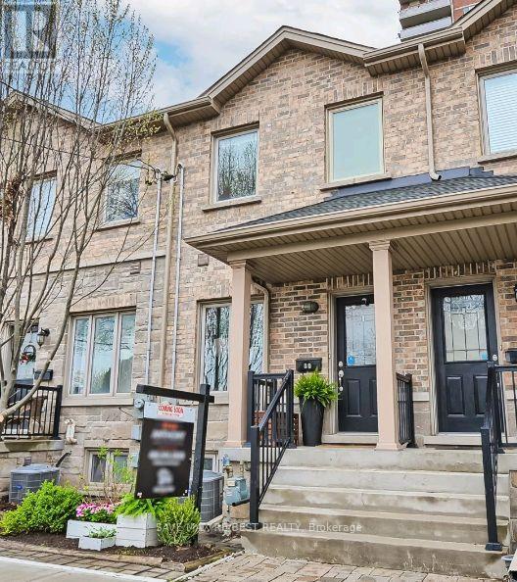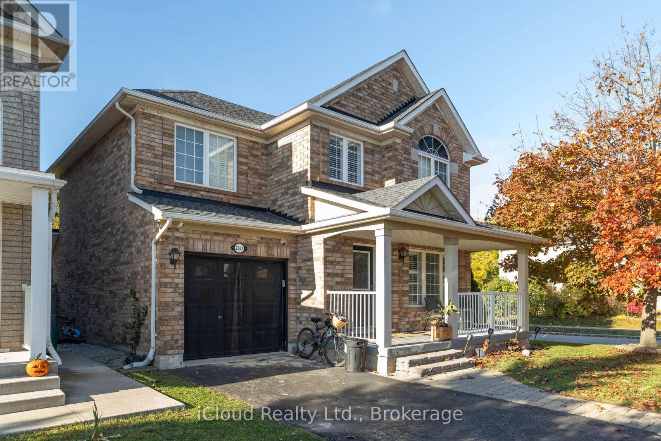Unit 2 - 2626 Eglinton Avenue E
Toronto, Ontario
Newly Renovated 2ND floor commercial space for lease ! many use: consulting office, accounting, mortgage broker, massage/spa, tattoo parlour, salon, wellness, place of worship, physio, chiropractor clinic, etc. Great location, busy Eglinton Ave. across from No fills and many schools nearby, near Scarborough Town Centre, 5 minutes to Kennedy subway. Available immediately. (id:60365)
111 Duncairn Crescent
Hamilton, Ontario
Welcome to this beautifully renovated three-plus-one-bedroom, two-and-a-half-bath home offering exceptional style, comfort, and functionality. The open-concept main floor sets the tone with pot lighting, hardwood in the principal rooms, and a bright, flowing layout ideal for modem living. At the heart of the home is a chef's dream kitchen, complete with a generous centre island-perfect for cooking. gathering, and effortless entertaining. Featuring quartz counter tops, plentiful cabinet space, as well as a gas stove. The large family room features a cozy gas fireplace, creating a warm and inviting space for everyday enjoyment. The huge primary bedroom serves as a private retreat, boasting an elegant ensuite with heated floors for added luxury and a walk in closet. All 3 bedrooms feature hardwood floors. A finished lower level offers an additional family room with pot lighting, perfect for movie nights, a play area, or extended living space. A dedicated home office provides the ideal work-from-home setup and can easily function as a fourth bedroom if desired.. Step outside to a private backyard enhanced with extensive decking, offering a wonderful outdoor living space for relaxing or entertaining. Completing this impressive property is a double-car garage, providing ample parking and storage. Easy access to the LINC; 403, schools and Public transit. (id:60365)
8600 Sweet Chestnut Drive
Niagara Falls, Ontario
This Double Door Large Entry 2 Story House With Lots Of Natural Lights Will Impress You, Overlooking The Beautiful Ravine. The Most Desirable Hudson Model Home Greets You As Soon As You Step Into The Formal Dining Room Ideal For Family Dinners. Open-Concept Living And Dining Room. The Main Floor Is Hardwood. The Upgraded Modern Concept Kitchen Is Nicely Laid Out Overlooking The Living Room And A Breakfast Bar, The Breakfast Area Which Leads You To The Backyard. A Few Steps To The Second-Floor Lead To A Large Family Room Has A Large Family Room With 12" Ceiling And A Large Balcony. And Few More Steps Take To All The Bedrooms. The Primary Bedroom Has A 3Pc Ensuite And His/Her Closet. The Other 2 Bedrooms Are Well Laid Out. The Laundry Is Located On The Upper Floor For Your Convenience. (id:60365)
C1-B - 181 Lynden Road
Brantford, Ontario
Turn-key franchise pizza store for sale in a high-traffic plaza in Brantford. This 980 sq. ft. location is ideally situated near busy residential neighborhoods, attracting strong walk-in and delivery traffic. The business is well-established with a loyal customer base and the backing of a recognizable franchise brand. With low rent, favorable lease terms, and streamlined operations, it offers a profitable and easy-to-manage opportunity for both first-time buyers and seasoned operators. All equipment is in excellent working condition. There is additional potential to grow through local marketing and extended hours. Franchise training and support will be provided for a smooth transition. Buyer must be approved by the franchisor. (id:60365)
703 - 215 Veterans Drive
Brampton, Ontario
Beautiful Corner Unit, 693 Sq ft, 2 Bedroom 2 Washroom unit with North west exposures. Enjoy the sunset while sipping on your Coffee or Wine in the Wrap around Balcony that is approx. 240 Sq ft. The unit features Floor to ceiling Windows to bring in a ton of Natural light. 2 Full 3 piece washrooms one with standing shower and the Ensuite with bathtub. Unit Comes with it's Ensuite Laundry, 1 underground Parking and Locker. Steps to the Bus stop, Longos, Go station, Banks, Petro Canada. (id:60365)
209 - 10095 Bramalea Road
Brampton, Ontario
Attention to all medical professionals, Accountants, legal experts, clinicians, counselors, and similar professions! Here's a fantastic chance to establish your business at the Bramalea and Bovaird Centre. This is an ideal location for offices. The office space is situated in a well-maintained multi-use plaza, making it the perfect unit for professionals like yourself. Enjoy convenient access to Highway 410 and 407, city Transit, and rest assured with ample parking available, at the plaza. Notably, this plaza is situated adjacent to Brampton Civic Hospital! Owner is moving to bigger unit in the same building. (id:60365)
310 Brunel Road
Mississauga, Ontario
Welcome to this rare freestanding building in Traders Business Park. Currently configured with approximately 70% open-concept, drop-ceiling office space, the layout can easily be converted back to a standard 15% office ratio if required. Features include a generous shipping apron, a fully air-conditioned warehouse, and a 0.79-acre lot. This industrial building is in excellent condition and situated in a prime location. (id:60365)
3 - 998 Bloor Street W
Toronto, Ontario
Discover modern urban living in this newly renovated 1 bedroom unit, ideally situated on the vibrant Bloor St W strip. Brand new stainless steel appliances, along with a new energy efficient washer and dryer for your convenience. The unit features pot lights and high quality laminate flooring throughout, adding to the contemporary feel. Located on the coveted Bloor St W strip, you'll have the best restaurants, cafes,and shops such as Dufferin Mall right at your doorstep. Steps away from Dufferin and Ossington Subway Stations, with excellent transit options, commuting is a breeze. Enjoy the ultimate comfort with full unit controlled temperature, ensuring you stay cozy or cool, no matter the season. This condo style residence combines contemporary design with ultimate convenience, making it the perfect place to call home. (id:60365)
Upper - 488 Parent Place
Milton, Ontario
Welcome To 488 Parent Place-Where Modern Luxury Meets Everyday Comfort In This Nearly New Semi-Detached Gem By Country Homes. Less Than 5 Years Old And Maintained With Absolute Pride, This 3+1 Bedroom, 2.5 Bath.Step Through The Elegant Double Doors Into An Airy Main Floor With Soaring 9' Ceilings, An Oak Staircase, And Over $50K In Thoughtfully Curated Upgrades. The Heart Of The Home Is The Chef-Inspired Kitchen-Quartz Counters, Extended-Height Cabinetry, Custom Pantry, Chimney Hood Fan, And A Spacious Island Equipped With A BBQ Gas Line For Seamless Indoor-Outdoor Entertaining. A Warm, Inviting Family Room With A Gas Fireplace Completes The Perfect Main Floor Flow. Upstairs, Generous Bedrooms Offer Space For Everyone. And Outside, A Premium Lot Features An Extended Driveway With No Sidewalk, Plus A Concrete Patio Ideal For Relaxing Or Hosting. Located In A Vibrant, Family-Friendly Neighbourhood Close To Schools, Parks, And All Essentials, This Home Blends Luxury, Function, And Charm In A Way That's Hard To Find-And Even Harder To Forget. A Must-See! (id:60365)
15 - 8 Windermere Avenue
Toronto, Ontario
Windermere - Where Lake Meets Life. Unlock your next chapter at this modern 3-bedroom, 2-bathroom townhouse just steps from Toronto's waterfront. Freshly painted with upgrades throughout and new wood flooring adding warmth and polish, it offers a move-in-ready feel from the moment you walk in. A private entrance leads you into an open-concept main floor - effortless flow, smart layout, and space to actually live. The kitchen connects seamlessly to dining and living areas, making every gathering feel easy. Upstairs, three generous bedrooms await - the perfect layout for families, work-from-home setups, or guest space. Privately set on the third floor, the primary bedroom features an ensuite bathroom and a substantial walk-in closet, while two additional second-floor bedrooms provide flexible space for family, guests, or a dedicated office. Enjoy the two garage parking spaces to keep vehicles tucked away - whether you're commuting or heading out for a weekend escape. Grab a coffee and walk along the lake. Cycle to High Park. Streetcar to downtown. You're connected to everything. This space is ready for morning coffees, weekend adventures, and every memory in between. (id:60365)
Bsmt - 6a Tedder Street
Toronto, Ontario
Discover modern comfort in this LEGAL walk-out basement apartment located in the heart of North York. Featuring a brand-new kitchen, private laundry, and bright walk-out access, this thoughtfully designed space offers both style and convenience. Set within a boutique eight-unit all-brick complex, the property delivers charm with privacy. Enjoy unbeatable connectivity-minutes to Yorkdale Mall, Walmart, No Frills, and quick access to Highways 401, 400 & 407. Commuters will love being 5 minutes from West GO Station and just 7 minutes from the upcoming Eglinton LRT line. Everything you need, right where you need it. (id:60365)
Bsmt - 2362 Proudfoot Trail
Oakville, Ontario
W-E-L-C-O-M-E to this all-inclusive, furnished 2 bdrm suite in the heart of West Oak Trails, one of Oakville's most desired and strategically located neighbourhood. Surrounded by top-rated schools, parks, and just minutes from the Oakville Trafalgar Memorial Hospital, this unit offers the perfect blend of convenience and community living. Newly renovated and stylishly furnished with modern touches, this space has been thoughtfully designed for comfort and elegance. Enjoy easy access to all amenities such as shopping, dining, transit. Proximity to the hospital & major highways makes this the ideal location those who work from home, single professionals/students or a young couple. (id:60365)

