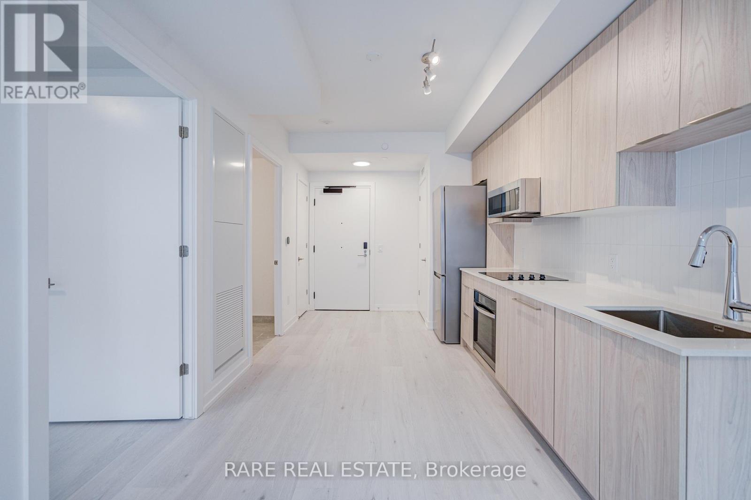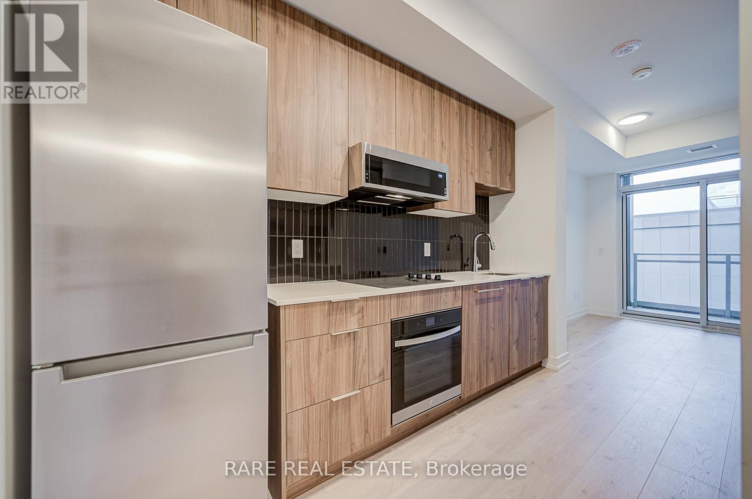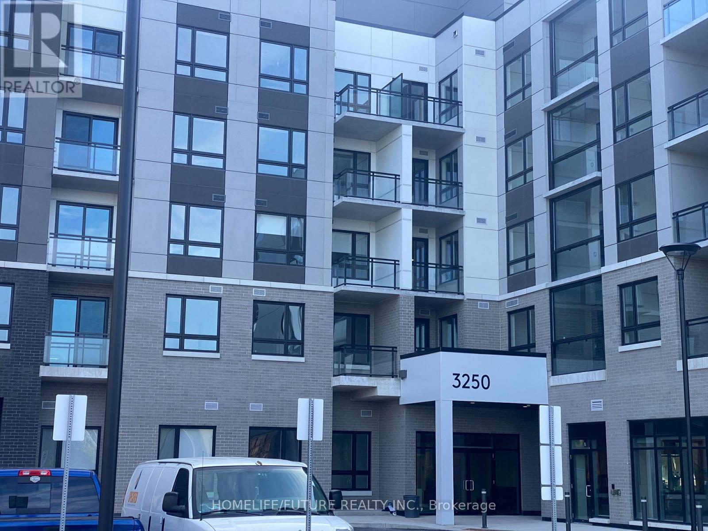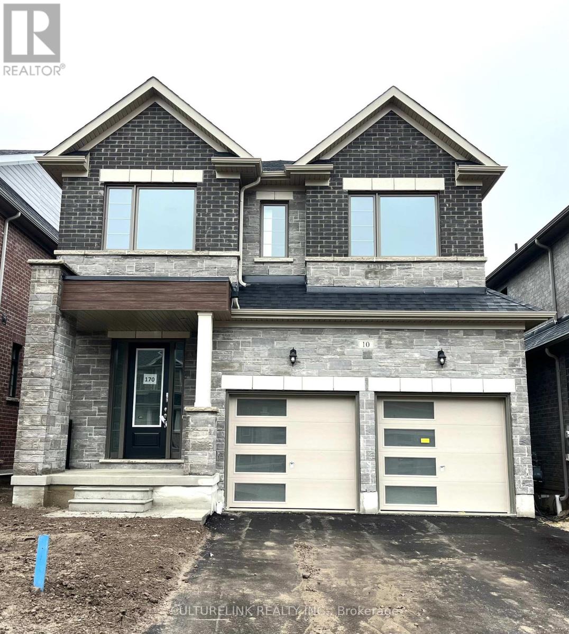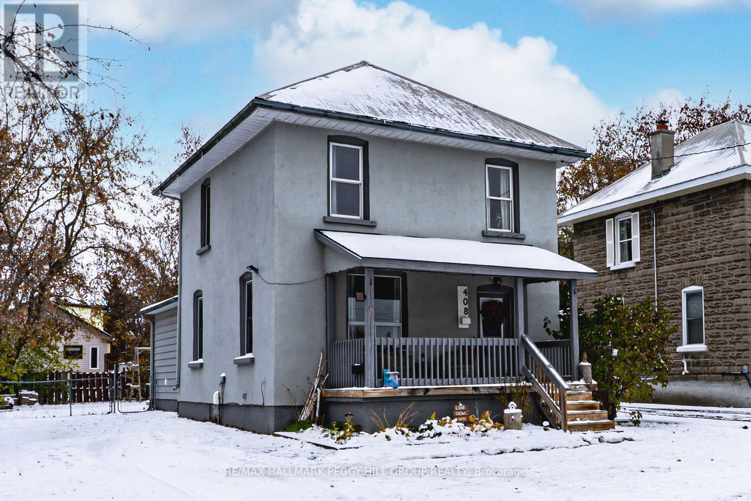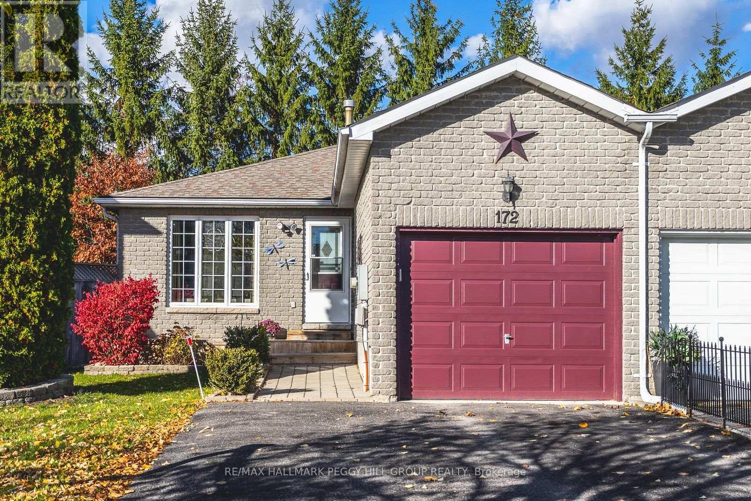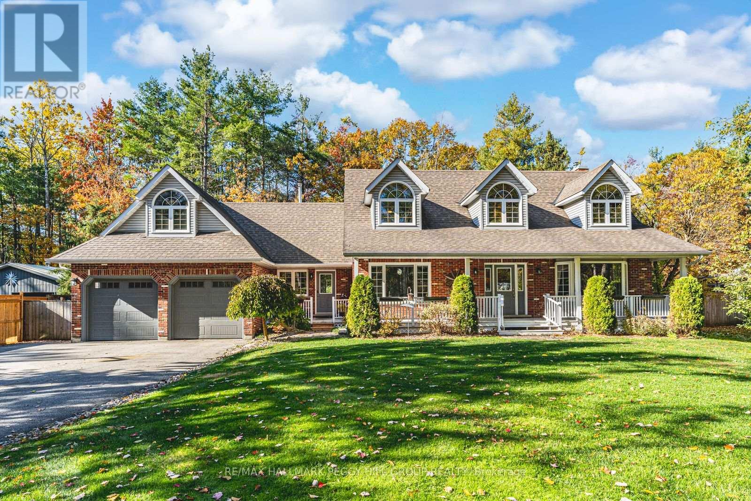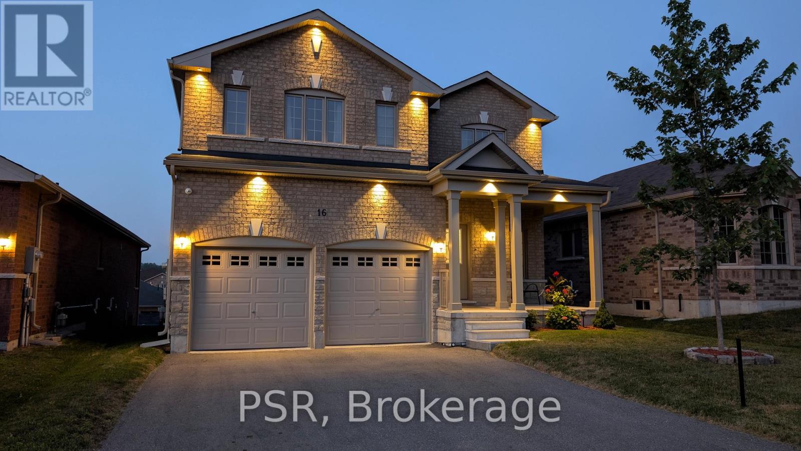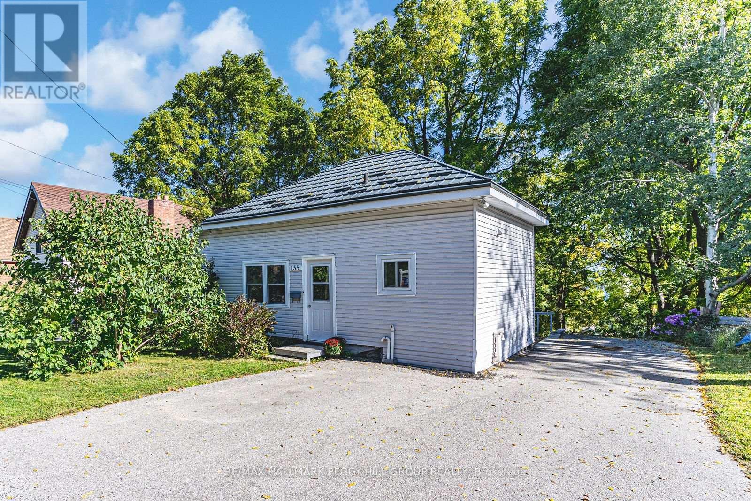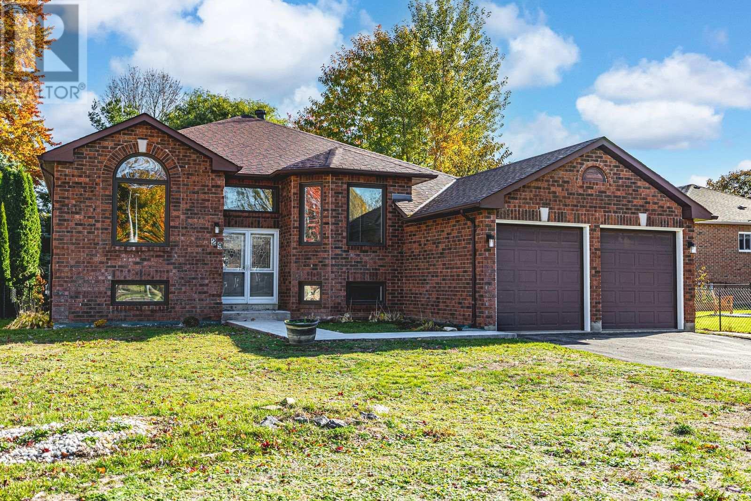312 - 2501 Saw Whet Boulevard
Oakville, Ontario
Experience modern luxury at The Saw Whet Condos - a 6-storey midrise community by Caivan Communities, nestled in Oakville's prestigious Glen Abbey neighbourhood. This brand-new 1-bedroom suite (503 sq. ft.) features 9-ft ceilings, oversized windows, and a bright, open-concept layout that seamlessly blends contemporary design with the tranquility of its natural surroundings. The chef-inspired kitchen boasts quartz countertops, stainless steel appliances, and smart home technology, including keyless entry. Enjoy your morning coffee or evening wine on your private balcony, overlooking this thoughtfully designed community. Residents will appreciate premium amenities including a fitness and yoga studio, co-working lounge, pet spa, rooftop terrace with BBQ area, electric car-share, and an elegant party room. Ideally located just minutes from Bronte Village, Glen Abbey Golf Course, Oakville Trafalgar Hospital, top-rated schools, parks, and shopping, with easy access to QEW, 403, 407, and Bronte GO Station. (id:60365)
359 - 2501 Saw Whet Boulevard
Oakville, Ontario
Experience modern luxury at The Saw Whet Condos - a 6-storey midrise community by Caivan Communities, nestled in Oakville's prestigious Glen Abbey neighbourhood. This brand-new studio suite (331 sq. ft.) features 9-ft ceilings, oversized windows, and a bright, open-concept layout that seamlessly blends contemporary design with the tranquillity of its natural surroundings. The chef-inspired kitchen boasts quartz countertops, stainless steel appliances, and smart home technology, including keyless entry. Enjoy your morning coffee or evening wine on your private balcony, overlooking this thoughtfully designed community. Residents will appreciate premium amenities including a fitness and yoga studio, co-working lounge, pet spa, rooftop terrace with BBQ area, electric car-share and an elegant party room. Ideally located just minutes from Bronte Village, Glen Abbey Golf Course, Oakville Trafalgar Hospital, top-rated schools, parks, and shopping, with easy access to QEW, 403, 407, and Bronte GO Station. (id:60365)
110 - 3250 Carding Mill Trail
Oakville, Ontario
Brand New 1 Plus Den. Carding House By Mattamy Homes, Main Floor Give A High Ceiling And Lots Of Sun Light, Easy Access To Outdoor. (id:60365)
10 Sassafras Road
Springwater, Ontario
A Beautiful 2800sqft Detached House in Stunning Midhurst Valley Community. This Community Features Exciting Outdoor Activities with Access To All The Barrie Amenities. This 5 Bdrm Home Is Perfect For A Family, And Features 9'ceiling On The Main Floor and is Highlighted with an Abundance of Natural Light, Open Concept Kitchen With Centre Island, Stainless Steel Appliances and Potlights. Large Family Room With Gas Fireplace. You'll Find 5 Spacious Bedrooms. The Primary Bedroom offers 2 Large Walk-In Closets and has it's Own Full Bathroom Ensuites with Free Standing Bath Tub, while the Third and Fourth Bedrooms share a Jack & Jill Bathroom. Laundry Room is Conveniently Located on the 2nd Floor! Prime Location Near Golf Course, Horseshoe Resort, Provincial Park, And Snow Valley Ski Resort. Close to All Major Shopping Centers And Highway. Mins Away From All Schools And Parks. Nature Lovers Dream. (id:60365)
408 Regent Street
Orillia, Ontario
AFFORDABLE FAMILY LIVING STEPS FROM ORILLIA'S BEST AMENITIES - BRIGHT, SPACIOUS, & READY TO GROW WITH YOU! Welcome to a bright and welcoming detached 2-storey home perfectly situated in the heart of Orillia, where convenience and comfort come together for effortless everyday living. Imagine morning walks along nearby trails or skating at the Brian Orser Arena, all just a short stroll from your doorstep. Everything you need is within easy reach - schools, parks, public transit, and a local shopping plaza - while Lake Couchiching and Lake Simcoe marinas, and Orillia's lively downtown filled with restaurants, shops, and entertainment await just minutes away. Inside, sunlight pours through large windows, illuminating an inviting open-concept main floor that flows beautifully from the living and dining areas into the kitchen and family room. A walkout to the private, fully fenced backyard invites you to unwind, garden, or host summer gatherings surrounded by the warmth of home. The main floor also features a full 4-piece bathroom and a convenient laundry area, while upstairs, three bright and spacious bedrooms offer a peaceful retreat complemented by another full bathroom. A flexible layout provides the option to transform the family room into a main floor primary suite, and the unfinished basement offers endless potential to design your ideal space. Complete with 200-amp electrical service and efficient forced-air heating for year-round ease, this inviting home offers the perfect balance of comfort and flexibility to grow with your lifestyle - an ideal place to settle in, make memories, and truly feel #HomeToStay. (id:60365)
Room #2 - 78 Bearberry Road
Springwater, Ontario
1-Bedroom for Lease - Prime Barrie Location. Welcome to your new home in the heart of Barrie!This bright and cozy 1-bedroom space offers the perfect blend of comfort and convenience. Ideal for a single professional or student, this home is situated in a quiet, friendly neighborhood close to all amenities. Spacious private bedroom with plenty of natural light Shared kitchen,bathroom, and laundry facilities All utilities and wifi included, (parking is available)well-maintained home with respectful housemates. (id:60365)
Room #1 - 78 Bearberry Road
Springwater, Ontario
1-Bedroom for Lease - Prime Barrie Location. Welcome to your new home in the heart of Barrie!This bright and cozy 1-bedroom space offers the perfect blend of comfort and convenience. Ideal for a single professional or student, this home is situated in a quiet, friendly neighborhood close to all amenities. Spacious private bedroom with plenty of natural light Shared kitchen,bathroom, and laundry facilities All utilities and wifi included, (parking is available)well-maintained home with respectful housemates. (id:60365)
172 Sundew Drive
Barrie, Ontario
OPEN CONCEPT SEMI-DETACHED BUNGALOW STEPS TO SCHOOLS & CLOSE TO ALL DAILY ESSENTIALS! Tucked into Barrie's lively Holly neighbourhood, this semi-detached bungalow backs onto W.C. Little Elementary and sits within walking distance of Bear Creek Secondary, trails, parks, and transit, with everyday essentials nearby and golf, shopping, and dining just minutes away by car. Pride of ownership shines throughout the bright open concept main level, where easy-care flooring flows into a kitchen with a breakfast bar, dark-toned cabinetry including pantry cabinets, a subway tile backsplash, and a walkout to a backyard designed for enjoyment with a large deck, gas BBQ hookup, and garden shed. A generous primary bedroom with a double closet anchors the main floor, which is complete with a second bedroom and a 4-piece bath, while the finished lower level adds incredible flexibility with a rec room, two bedrooms, an office, a renovated laundry room, and an updated 4-piece bath. Whether downsizing or buying your first home, this #HomeToStay is move-in ready and full of possibilities. (id:60365)
1096 Sunnidale Road
Springwater, Ontario
DISTINCTIVE 3,400+ SQ FT FAMILY HOME OFFERING OUTSTANDING CURB APPEAL & VERSATILE LIVING SPACES ON OVER HALF AN ACRE! Some homes simply have presence, and this one knows how to make an entrance. Set on just over half an acre of tree-lined privacy, 1096 Sunnidale Rd pairs timeless character with thoughtful design. The paved driveway leads to dormer windows, lush gardens, and a welcoming front porch that sets the tone for this inviting property. Offering over 3,400 sq ft of well-maintained living space, it showcases thoughtful updates and impressive functionality throughout. The renovated kitchen features white shaker cabinetry, bold black stone countertops, a gas stove, and a window framing the view beyond the sink, while the adjoining breakfast area includes a built-in desk, abundant pantry storage, and a walkout to the deck. The sunken family room offers a gas fireplace and a second walkout, and a separate living room with crown moulding and a bay window adds classic charm. A combined mudroom and laundry room provides garage access, a separate front entry, heated floors, a washer and dryer on pedestals, and ample cabinetry for added storage. The primary suite offers a walk-in closet and a 4-piece ensuite with heated floors, a freestanding tub, and a glass-walled shower, while the two additional bedrooms share a 5-piece bathroom with a dual vanity. The finished basement adds flexibility with a kitchenette, recreation room, 3-piece bath, and a fourth bedroom ideal for extended family or in-law potential. A heated and insulated double garage is paired with a loft above, featuring a kitchenette and games area for added versatility. Outdoors, the private backyard is designed for year-round enjoyment with a hot tub, patio, fire pit, storage shed, and newly updated decks, bordered by a recently improved fence along one side. Every detail has been cared for, offering a rare combination of space, character, and versatility in one of Springwater's most desirable settings! (id:60365)
16 Hewson Street
Penetanguishene, Ontario
Welcome to 16 Hewson Street in Penetanguishene. This stunning 4-bedroom, 3-bathroom home offers over 2,400 square feet of beautifully finished above grade living space on a premium lot in a highly sought-after, family-friendly neighbourhood. From the moment you step inside, you will be impressed by the 9-foot ceilings, gleaming hardwood floors, and elegant finishes throughout. The open-concept main floor is filled with natural light and features pot lights that create a warm and welcoming atmosphere. At the heart of the home is the upgraded kitchen, designed for both everyday living and entertaining. It features extended cabinetry, modern countertops, and high-end appliances. From here, step out to a large deck with stairs leading to a fully fenced backyard, perfect for hosting, relaxing, or giving kids and pets room to play. Upstairs, you will find four generously sized bedrooms, including a spacious primary suite with a walk-in closet and a spa-inspired ensuite. All bathrooms are finished with sleek, modern touches and quality materials. The walkout basement with 9-foot ceilings is a blank canvas with endless potential. Whether you envision a home gym, extra living space, or an in-law suite, it is ready for your ideas. Exterior soffit lighting highlights the home's clean lines and attractive exterior. Located minutes from top-rated schools, parks, the marina, shops, and restaurants; this home offers the perfect blend of comfort, convenience, and lifestyle. Do not miss your opportunity to make this beautiful property your next home! (id:60365)
135 Sixth Street
Midland, Ontario
THOUGHTFULLY UPDATED BUNGALOW ON A LARGE 50 X 200 FT LOT WITH A DURABLE METAL ROOF! Situated in a prime Midland location within walking distance to schools in a great school zone, parks, downtown shops, restaurants, cafés, Midland Harbour and the beach, this charming bungalow sits on an expansive 50 x 200 ft lot with a backyard lined by mature trees for privacy, a shed for storage and plenty of green space to enjoy. Curb appeal is enhanced by a durable metal roof and a driveway that accommodates up to 5 vehicles. The updated main floor offers bright, comfortable living with easy-care flooring, an open-concept living and dining room filled with natural light, a crisp white shaker kitchen featuring complementary countertops, ample cabinetry, and generous prep space. The main floor laundry room offers a separate side door entry leading outside with direct access to the basement, providing flexibility that will appeal to investors or those seeking multi-generational living options. The partially finished, dry basement adds versatility with a 3rd bedroom and excellent potential to finish the space to suit your needs. Well-maintained and thoughtfully updated, this #HomeToStay is ideal for families, first-time buyers, and downsizers alike! (id:60365)
29 Silver Birch Avenue
Wasaga Beach, Ontario
OVER 3,400 SQ FT OF COMFORT, MODERN STYLE, & FAMILY LIVING IN THE HEART OF WASAGA BEACH! Perfectly positioned in the heart of Wasaga Beach, this stunning raised bungalow delivers over 3,400 square feet of beautifully finished living space on one of the neighbourhoods larger lots, offering the ideal balance of space, comfort, and lifestyle. Surrounded by scenic trails, schools, and everyday amenities, this property is just five minutes from the downtown core and the sandy shores that make Wasaga Beach so iconic. The community continues to thrive with exciting upcoming developments, including a new high school and arena, and the major redevelopment of Beach Areas 1 and 2, adding even more appeal to this sought-after location. Inside, the home is warm and inviting, featuring a sun-filled living/dining room with a large window framing serene neighbourhood views, a family room, and a beautifully renovated kitchen showcasing modern finishes, an adjoining breakfast area, and a sliding walkout to the expansive deck. Three spacious main floor bedrooms provide comfort for the whole family, including a tranquil primary suite with dual closets, a private walkout to the deck, and a renovated ensuite with a deep soaker tub - perfect for unwinding after a day at the beach. The lower level expands your living space with a generous rec room boasting a cozy fireplace and a built-in bar, two additional bedrooms, a powder room, and abundant storage, offering versatility for entertaining or extended family living. Step outside to your own private backyard oasis, complete with a lush lawn and a serene backdrop of mature trees, creating the perfect setting for summer gatherings or quiet evenings surrounded by nature. With an attached double garage and parking for six more vehicles, this #HomeToStay truly offers room for everyone to live, relax, and enjoy all that Wasaga Beach has to offer. (id:60365)

