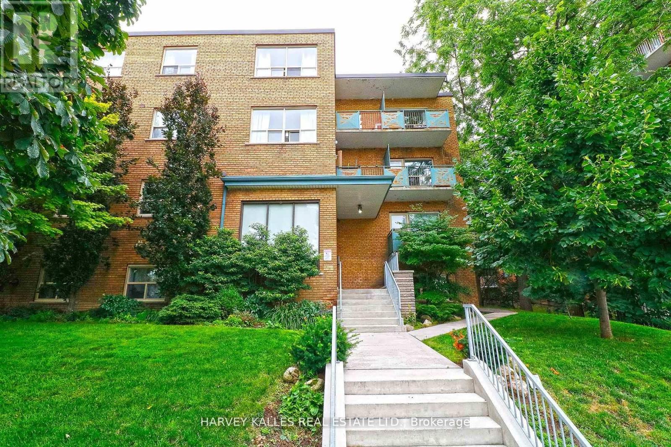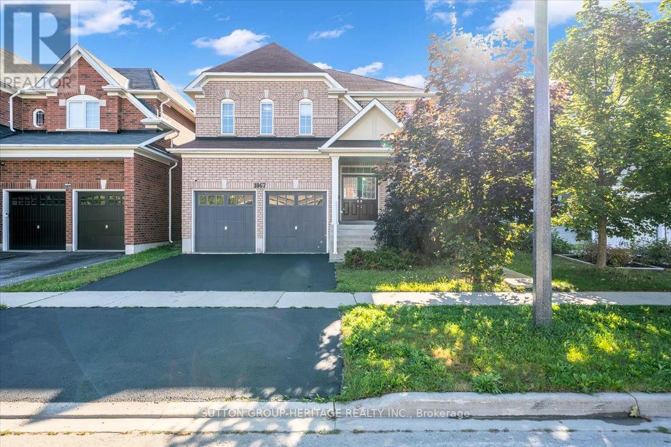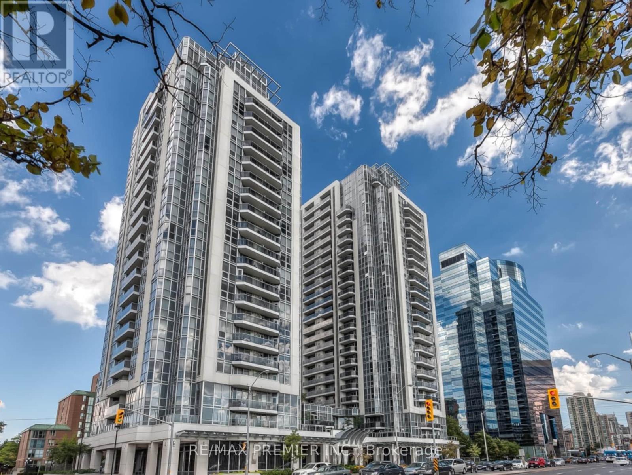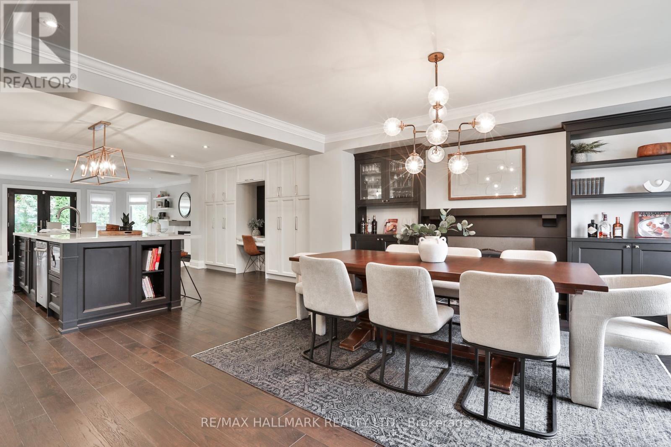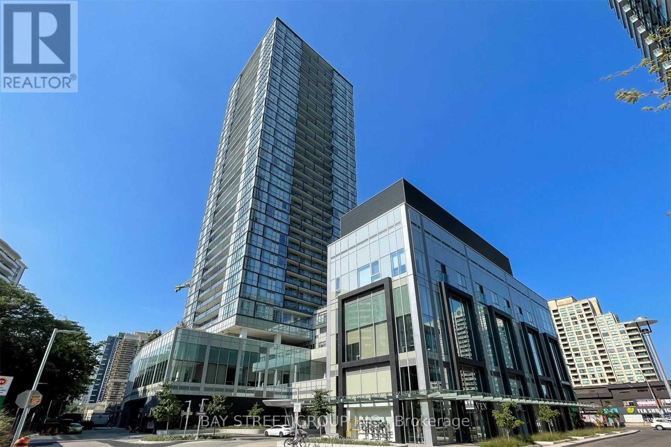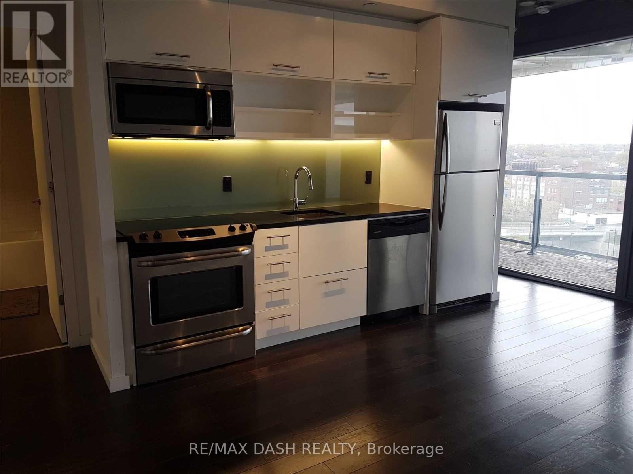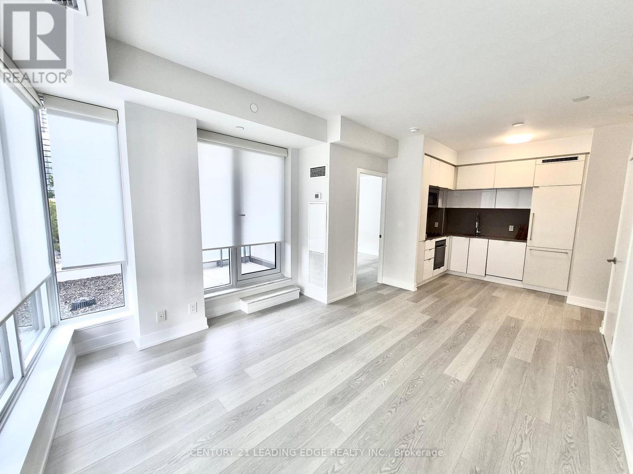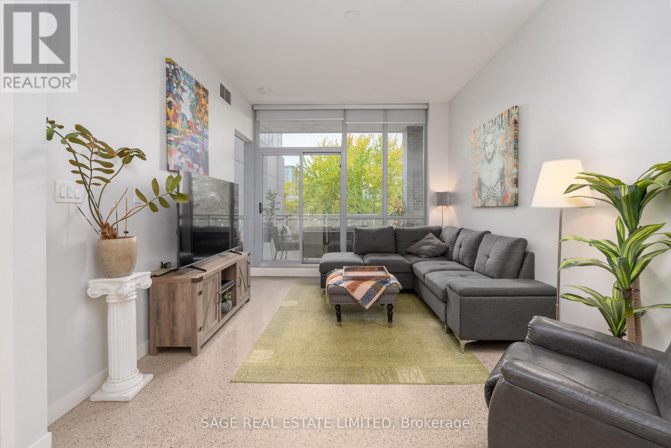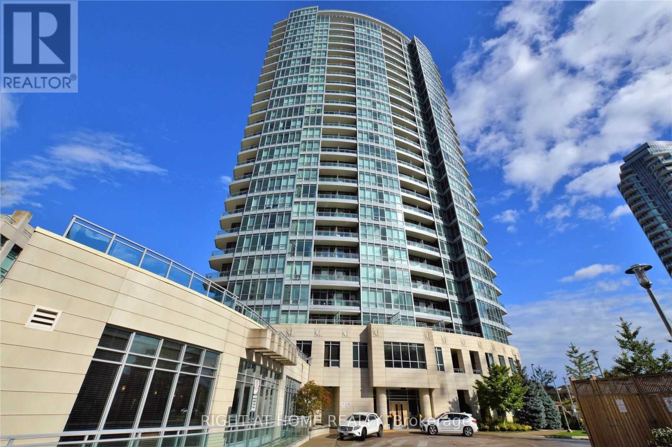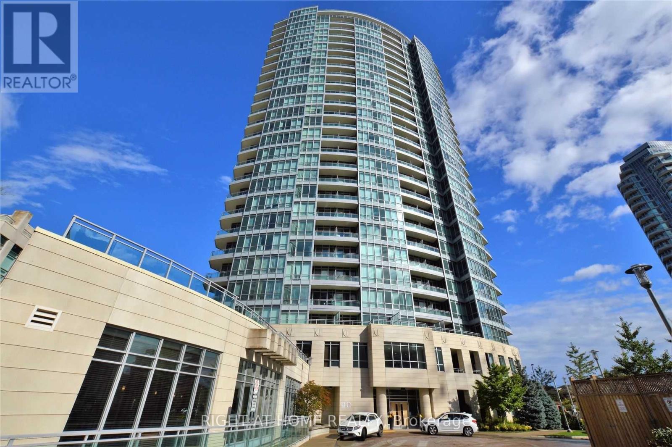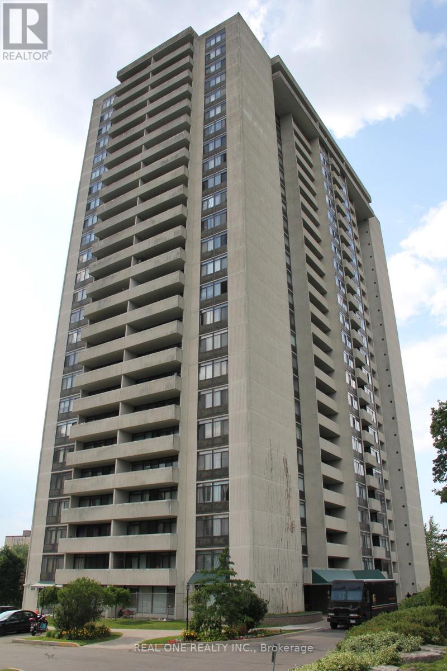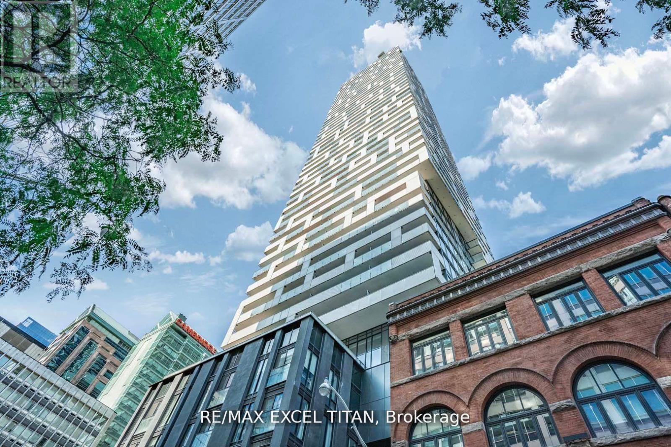103 - 1751 Victoria Park Avenue
Toronto, Ontario
Enjoy generous living space in this well-maintained, boutique-sized walk-up. This large one-bedroom unit features bright, open rooms and a thoughtfully designed kitchen with a double sink, stainless steel appliances (built-in microwave, fridge, stove, and dishwasher), tile backsplash, and ample cabinet storage. Located within walking distance of the Golden Mile shopping district, parks, schools, and a wide selection of restaurants. Convenient access to TTC transit (bus stop right at your doorstep) and just minutes from the DVP. Additional features include coin-operated laundry facilities in the building. One parking space is available for $100/month. (id:60365)
1867 Arborwood Drive
Oshawa, Ontario
A Great Opportunity to Own a Grand Home on an Oversized Lot in this Highly Desirable North Oshawa Neighbourhood. 3140 Sq.Ft. of Living Space on the Main & 2nd Level + a Large Legal 2-Bedroom Apartment with a Separate Side Entrance in the Basement. Ideal for Large or Multi-Families + Generating Income from the Basement. This is The Parkwood Model by Tribute Homes *** Property Offers Good Value and Future Upside. Note # of Rooms, Sizes & Dimensions on the MLS Listing. Builders are Selling this Type of Home for Hundreds of Thousands of Dollars More! *** Spacious Main Level with 9' Ceiling, Foyer with 17' Ceiling, Spiral Oak Staircase, Den, Laundry & Garage Access *** Spacious 2nd Level Featuring a Huge Primary Bedroom with 2Large Walk-in Closets and Large Ensuite Bathroom (wow!). 2nd Bedroom with Walk-in Closet & Ensuite Bathroom. 3rd and 4th Bedrooms with Full Semi-Ensuite Bathroom *** Extra Deep Lot with Many Possibilities (landscaping can use some TLC). Walking Distance to Several Parks & Reputable Schools. All Essentials are Close by - Shopping Centres, Public Transit and Convenient Access to Roads & the 407 *** The Perfect Place to Call Home! (id:60365)
1808 - 5793 Yonge Street
Toronto, Ontario
Freshly Painted And Brand New Flooring Throughout. Luxury Building, Ideal And Spacious 2 Bedrooms & 2 Bathrooms Layout. Facing Yonge Street. Sub-Way Station Is Just At Door Step. Bright South West Unit W/ Unobstructed Sunny City View. One Of The Best Built & Managed Condo Buildings Setting On The Most Convenient Location At Yonge & Finch In North York. High Level Unit With Great Layout, Unobstructed View, Sun-Filled, & Well Maintained. Don't Miss. (id:60365)
122 Wilson Avenue
Toronto, Ontario
Welcome to this beautifully renovated detached home in the prestigious Cricket Club community, where timeless style meets modern comfort. The open-concept main floor features a large dining area with custom built-in cabinetry, a stunning contemporary kitchen with stone countertops, a large centre island with breakfast bar, and a built-in chef's desk offering exceptional storage. The bright and inviting living room boasts a gas fireplace, custom built-ins, and a walkout to a private backyard with a spacious deck and generous play area - perfect for entertaining or relaxing.Upstairs, the elegant primary suite offers a serene retreat with a stylish ensuite bath, excellent closet space, and a built-in vanity or workspace. Two additional bedrooms and a beautifully renovated main bath complete the upper level.The finished lower level provides flexible living with space for recreation, work, and play, along with a laundry room and a third bathroom.A truly special family home in one of Toronto's most sought-after neighbourhoods - just steps to The Cricket Club, TTC, and the fantastic shops and restaurants along Avenue Road. Zoned for Armour Heights PS and Lawrence Park CI. (id:60365)
2512 - 5180 Yonge Street
Toronto, Ontario
***Unobstructed Beautiful West View W/ 2 Bed & 2 Wash At Heart Of North York Luxurious Beacon Condo!*** 9Ft Smooth Ceiling, Floor To Ceiling Window For Lots Of Daylight & Views With Large Open Balcony. Modern Design Kitchen W/ Quartz Countertop & Built-In Appliances. Direct Access To Subway, Great Location Surrounded By Loblaws, Lcbo Movie Theatre, North York Library, Restaurants, Cafes & Bars. (id:60365)
1106 - 32 Trolley Crescent
Toronto, Ontario
Spectacular 1 Bedroom, 486 Sf, High Ceilings, Loft Style, Hardwood Floors, S/S Appliances, East Unobstructed Views, Large Balcony, Great Spacious Layout, Window Coverings, Quartz Counter Top, Hydro Extra. Excellent Building Amenities Included! Steps To Large Cork Town Common Park, Distillery District, Ttc, Leslieville, Trendy Restaurants, Shops And Coffee Bars. This Is The Future Of Downtown Toronto, Host Of The Pan Am Games Campus (id:60365)
209 - 28 Avondale Avenue
Toronto, Ontario
Luxurious Condo Apartment At Yonge and Sheppard. Next To Yonge & Sheppard Subway. Welcome to the beautiful and Bright & Spacious 2 Bdr + 2 Bath North West Corner Condo With Floor To Ceiling Windows, 9' Ceilings, Functional Open Concept Layout, Modern Designer Kitchen With Quartz Counter w/Integrated Appliances. Vinyl/SPC Floor Thru-out, Double Window Coverings, Desirable Neighborhood, Steps To Subway, Parks, Schools, Shopping Centre, Hwy 401, Restaurants & All Amenities. SPEND $$$ UPGRADE: BRAND NEW COOK TOP, WASHER & DRYER, ALL CEILING & BATHROOM LIGHTS, NEW VINYL/SPC FLOORING THRU-OUT AND BASEBOARD AND NEW PAINT WHOLE UNIT..... (id:60365)
511 - 510 King Street E
Toronto, Ontario
Discover a beautifully curated urban retreat where contemporary design meets timeless style. This expansive one-bedroom loft showcases soaring ceilings, a thoughtfully designed open-concept layout, and a spacious private den ideal for a home office or studio. The sleek, modern kitchen is finished in crisp white with refined stone countertops, a designer backsplash, and premium stainless steel appliances - the perfect setting for entertaining or quiet evenings in. The large primary bedroom features floor-to-ceiling windows that flood the space with natural light and a custom closet organizer offering both elegance and function. A spa-inspired bathroom with a deep soaker tub offers a serene escape, while the tranquil 124 sq ft terrace extends your living space outdoors - ideal for morning coffee, an evening glass of wine or BBQing as it comes with your own gas hook-up. Polished concrete floors add a touch of urban elegance throughout. Storage locker on the same floor for extra convenience. Residents enjoy exceptional amenities including a rooftop terrace, fitness studio, media and party lounges, concierge service, and visitor parking. Located moments from Leslieville, the Distillery District, and vibrant local cafes and shops. An inspired blend of sophistication and downtown ease. (id:60365)
708 - 18 Holmes Avenue
Toronto, Ontario
Welcome To The Prestigious Mona Lisa Residences! This Fully Furnished Bright and Spacious 1 Bedroom + Den Suite Features A Functional Layout With 9 Ft Ceilings, Modern Finishes, And A Versatile Den That Can Be Used As A Second Bedroom Or Home Office. Enjoy An Open-Concept Kitchen With Granite Countertops, Stainless Steel Appliances, And A Sun-Filled Living Area With Walkout To A Balcony Showcasing Beautiful West Views. Located In One Of The Most Sought-After Buildings At Yonge & Finch - Just Steps To Finch Subway Station, Finch Bus Terminal, Shops, Restaurants, And Grocery Stores. Building Amenities Include An Indoor Pool, Fitness Centre, Party Room, Sauna, Billiards Room, BBQ Area, And 24-Hour Concierge. Includes One Underground Parking Space. Experience Luxury, Convenience, And Comfort - All In The Heart Of North York! (id:60365)
708 - 18 Holmes Avenue
Toronto, Ontario
Welcome To The Prestigious Mona Lisa Residences! This Bright And Spacious 1 Bedroom + Den Suite Features A Functional Layout With 9 Ft Ceilings, Modern Finishes, And A Versatile Den That Can Be Used As A Second Bedroom Or Home Office. Enjoy An Open-Concept Kitchen With Granite Countertops, Stainless Steel Appliances, And A Sun-Filled Living Area With Walkout To A Balcony Showcasing Beautiful West Views. Located In One Of The Most Sought-After Buildings At Yonge & Finch - Just Steps To Finch Subway Station, Finch Bus Terminal, Shops, Restaurants, And Grocery Stores. Building Amenities Include An Indoor Pool, Fitness Centre, Party Room, Sauna, Billiards Room, BBQ Area, And 24-Hour Concierge. Includes One Underground Parking Space. Experience Luxury, Convenience, And Comfort - All In The Heart Of North York! (id:60365)
2110 - 3300 Don Mills Road
Toronto, Ontario
Location! Steps To All Amenities *Bright & Spacious W/Balcony *Unobstructed View O/L Cn Tower. Move-In Condition. 2 Underground Parking Spots. Close To Seneca College, Shopping Mall, Schools, Hwy 401 & Dvp,T.T.C & Don Mills Subway! (id:60365)
4506 - 20 Lombard Street
Toronto, Ontario
Luxurious 1303 Sq Ft, 2-Bedroom, 2-Bathroom Penthouse Suite in the Coveted Yonge + Rich Community! This corner unit features an amazing Living area with floor-to-ceiling windows and soaring ceilings, leading to a spacious 498 sq ft wraparound balcony that offers breathtaking skyline views. Live in luxury high above the city! The huge primary bedroom includes a walk-in closet and a 5-piece master ensuite, also with floor-to-ceiling windows and access to the balcony. The Gourmet kitchen and dining area are equipped with high-end gas appliances, Quartz Countertop. The suite is fully finished with elegant matte black hardware and boasts 10-foot ceilings throughout. 2nd bedroom also includes Built in closet and window with breat taking views. 2 Parking and 1 Locker are included. Don't miss your chance to call this exceptional penthouse your home! (id:60365)

