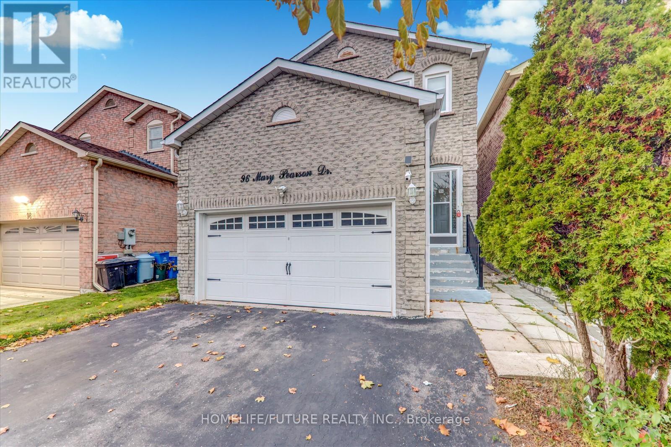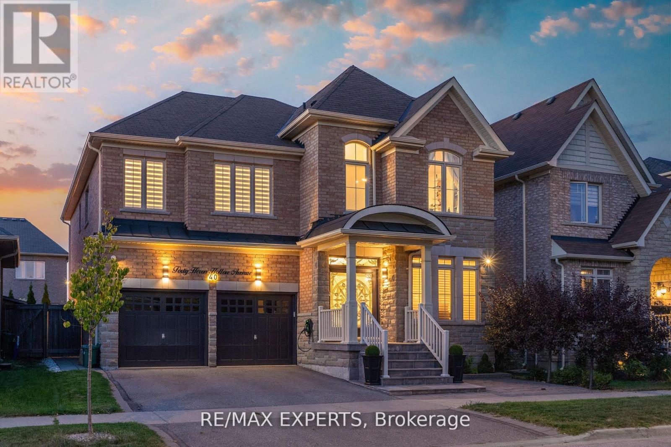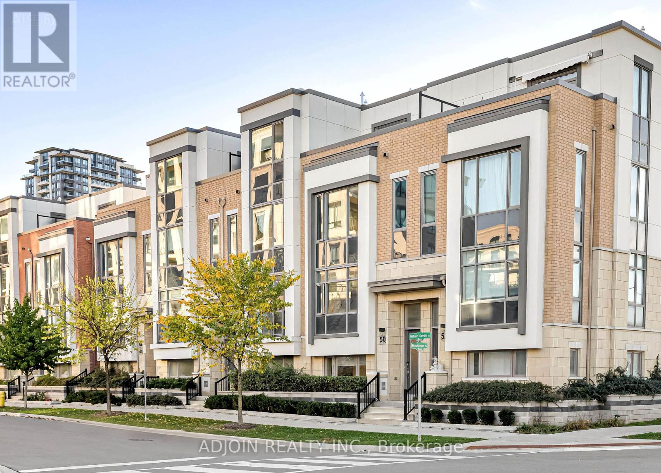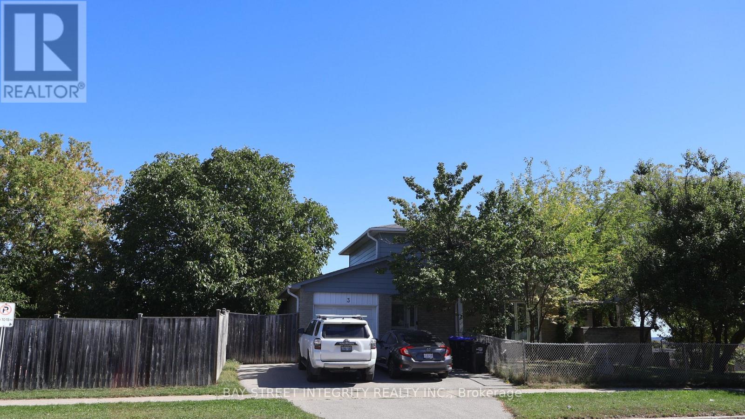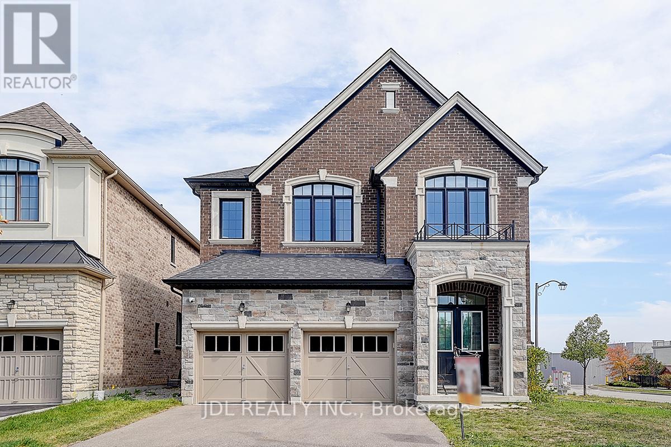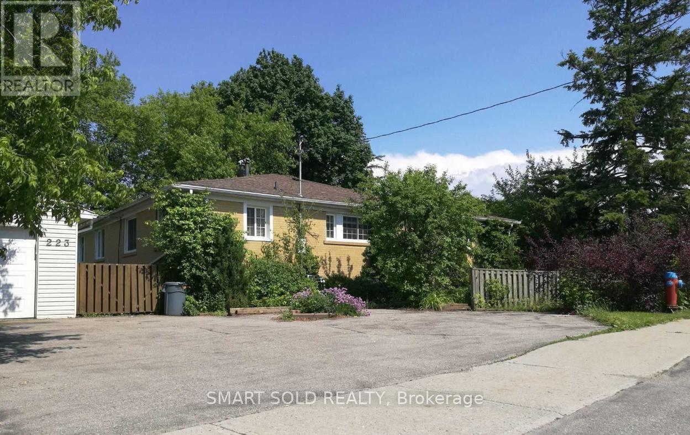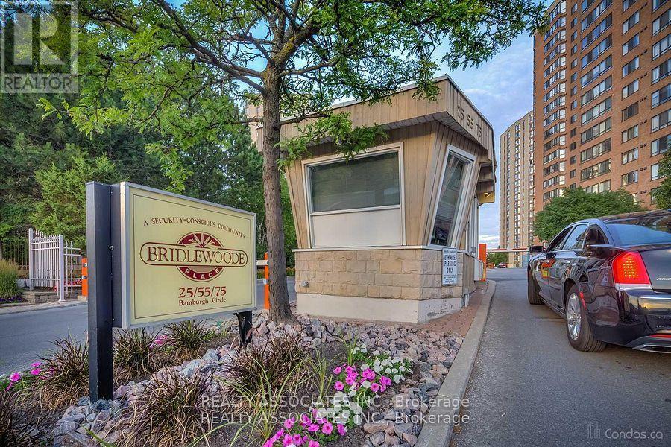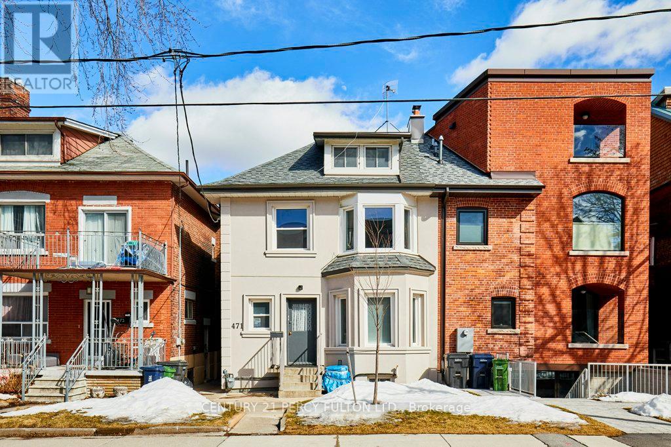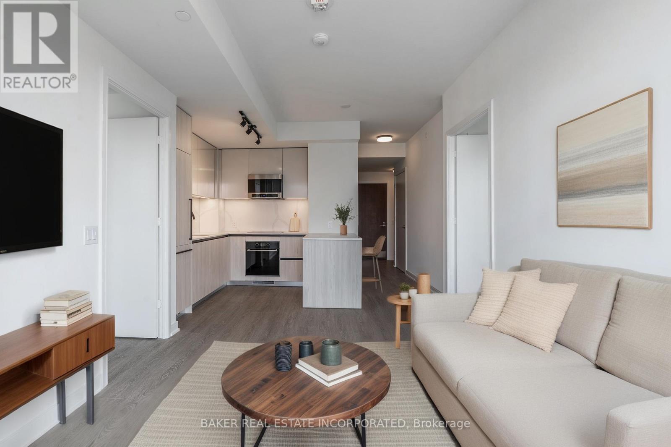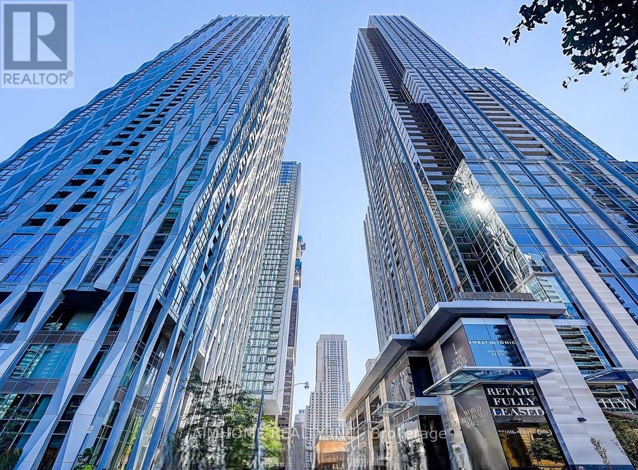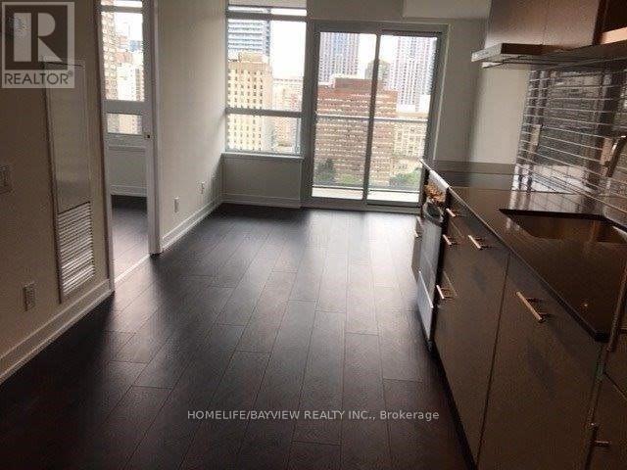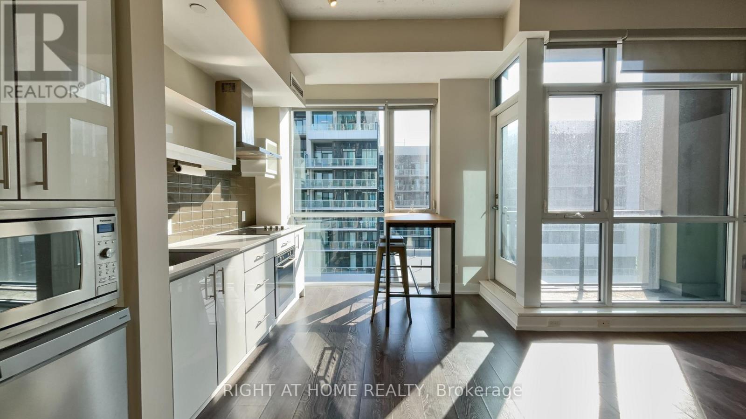96 Mary Pearson Drive
Markham, Ontario
** High Demand Location** Perfect home for Your Family Plus, A bonus Apartment!!! Bright & Spacious 4 +2 Bedroom Home In Prime Middlefield & Steeles Location. Mins To Banks, Schools, Bus Stops, Shopping, 407, Etc. Beautiful, Well Maintained House Has Everything. Open Concept Main Floor Living & Dining & Family Room. Amazing Family Home. Finished Basement with septate entrance, 2 bedrooms , kitchen & washroom. *Just Move In And Enjoy* (id:60365)
40 Heron Hollow Avenue
Richmond Hill, Ontario
Welcome To Your New Home Located At 40 Heron Hollow Avenue In The Heart Of Richmond Hill! This Beautiful Home Is Turnkey Ready For A Growing Family With Approximately 3,100 Square Feet Of Above-Grade Living Space + The Potential For Additional Living Space In The Basement. This Home Is Well-Maintained By The Current Owners. Filled With Upgrades Including Smooth Ceilings, Coffered Ceilings, Hardwood Floors, Kitchen Island, Oak Staircases With Iron Rail Pickets, Ceramic Kitchen Back-Splash, Granite Kitchen Counter-Tops, Well-Apportioned Bedrooms, A Stunning Open-To-Above Grand Living Room, Formal Dining Room, Custom Blinds/Drapery, Light Fixtures/Pot Lights, EV Charger, Interlocking And Much More! Perfectly, Situated In Oak Ridges, Close To Many Parks, Hiking Trails, Lake Wilcox, Schools, Community Centres, Public Transit And Much More! Don't Miss Your Chance To Call 40 Heron Hollow, Home! (id:60365)
50 William Saville Street
Markham, Ontario
Stunning Double-Car Garage Townhouse In Prime Unionville. Experience luxury living in this beautifully renovated townhouse offering approximately 2,500 sq. ft. of spacious comfort with 9-ft ceilings throughout. This elegant home features hardwood floors, pot lights, and modern light fixtures for a bright, contemporary feel.Each of the three generous bedrooms boasts its own ensuite bathroom, providing ultimate privacy and convenience. The primary suite includes a sitting area and a walkout terrace-perfect for morning coffee or evening relaxation.An oak staircase with iron pickets adds a touch of sophistication, while an elevator-sized storage room on each level offers future flexibility for an elevator installation. Enjoy two large balconies with east and west views, bringing in natural light all day long.Recently painted and featuring new hardwood floors in all bedrooms, this home is move-in ready! Top-Rated School Zone: Unionville High School & Coledale Public School. Easy access to Hwy 404 & 407, walking distance to Hwy 7, Whole Foods Plaza, York University Markham Campus, Unionville Main Street, and scenic Toogood Pond.Make this exquisite townhouse your new home and embark on life's next beautiful chapter in Unionville! (id:60365)
3 Maplegrove Avenue
Bradford West Gwillimbury, Ontario
Great family area. Walk to Go train station, schools, and all amenities. Close to highway 400. Large Yard and patio. New tankless water heater and air conditioner. (id:60365)
1 Alex Black Street
Vaughan, Ontario
Welcome to this spectacular 6-year new detached home, perfectly situated on a premium corner lot in one of Pattersons most coveted neighborhoods. Designed with modern upgrades and timeless elegance, this residence offers a harmonious blend of comfort, style, and functionality. Step into a grand foyer with double-entry doors and sleek porcelain floors that set the tone for the homes sophisticated design. Boasting 10-ft ceilings on the main floor, 9-ft ceilings upstairs and in the basement, and an airy open-concept layout, the home is filled with natural light throughout. The main floor office impresses with soaring 11-ft ceilings, while the elegant living and dining room features a double-sided gas fireplace, creating a warm and inviting atmosphere. The heart of the home is the modern custom kitchen, all upgraded to built-in JennAir appliances, stone countertops, a center island with breakfast bar, and a spacious eat-in area that opens to the backyard. An adjoining family room with a coffered ceiling and southeast exposure provides the perfect space for gatherings, enhanced by pot lights and rich 5" Eng hardwood floors throughout. Upstairs, this family-friendly home offers 4 spacious bedrooms and 3 full bathrooms, including a primary retreat with a 5-piece spa-inspired ensuite featuring an oversized seamless glass shower, double vanities, and sleek porcelain finishes. Convenient 2nd floor laundry adds modern practicality. The finished basement extends the living space with a large recreation room, an additional bedroom, and a sound-proofed Karaoke room, ideal for family fun and entertainment. Located steps from parks, scenic trails, boutique plazas, and directly across from Eagles Nest Golf Club. Just 5 minutes to Maple GO (ideal for commuters), Mackenzie Health Hospital, St. Theresa of Lisieux Catholic HS, Alexander Mackenzie HS, and major highways. (id:60365)
2 - 223 Browndale Cres Lower
Richmond Hill, Ontario
Located High Demand Neighborhood**Lower Level Unit: 1-Bedroom 1 Washroom In Semi-Bungalow**Kitchen & Living Area, One parking space on the driveway**Walk To Park/Schools. Mins To Shopping Plaza, Church, Go Train Station, Restaurants, Other Amenities, Hwy 404 And More***Please note: the photos are from a previous listing*** (id:60365)
1613 - 55 Bamburgh Circle
Toronto, Ontario
Luxury Tridel Built Suite W/ Amazing Unobstructed Clear View, Renovated & Tastefully Decorated Bright And Spacious Approx. 870 Sq. Ft. And Beautifully Appointed Suite. Separate Dining Room. Solarium Count Be Turned Into An Extra Bedroom. Beautifully Maintained Building &Grounds. Gatehouse Security, Guest Suites, In/Outdoor Pool, Rec Rm, Party Rm, Exercise Rm, Games Rm, Visitor Parking, Bbq Area, Walk To Ttc,Shopping, School, Park & Minutes To Hwy 401/Dvp (id:60365)
471 Shaw Street
Toronto, Ontario
Great Opportunity To Own This 2 Storey Legal Triplex With 4th Units In Sought-After Palmerston-Little Italy Location. Features And Upgrades Include: New Stucco Exterior With Added Extra-Thick Styrofoam Insulation And Painted Exterior Walls (2024), 4 Kitchens And 4 Washrooms; New Furnace (2015) With New Motor (Fully Overhauled In 2019); New Roof (2024); New Vinyl Windows (2018); Main Sewer Pipe Replaced (From Ceramic To Vinyl Along The Entire Length Of The House And 2 Cleanouts Added (2018); 200 Amp Electrical Panel (2000); Common Laundry On Premises With Coin Operated Industrial-Size Washer And Dryer @ $1.50 Per Load Each; Metal Up-To-Code Fire Escape To All Units Including An Each Unit Has A Main Entrance And 2nd Exit; 90-Minute Fire-Rated Entrance Door With Hydraulic Spring (Up To Fire-Code) In All Units; Interconnected Fire-Alarm And Co2 Detector System Operating On Ac And Dc Power; Large Bicycle Shed At The Back With Extra Storage For Bikes And Bulky Personal Belongings. (id:60365)
1117 - 425 Front Street E
Toronto, Ontario
Canary House is located in the heart of Toronto's Downtown East, Canary District. The building is designed with natural elements, sophisticated finishes and hotel inspired amenities. This brand new 2 Bed 2 Bath + Media Unit is 681 SF of open concept living with 9 ceilings and 149 SF of balcony. Located just minutes from the historic Distillery District, the 18-acre Corktown Common Park with 1,800 km of connected trails, the Cooper Koo Family YMCA, Lake Ontario, and Cherry Beach. TTC is at your doorstep allowing quick access to the city core and major highway access via the DVP & Gardiner Expressway will take you any where else you might need to go. This unit has been virtually staged. (id:60365)
3907 - 1 Yorkville Avenue
Toronto, Ontario
Welcome to 1 Yorkville - Where Elegance Meets Convenience. Live in one of Toronto's most prestigious addresses, steps from Bloor-Yorkville's world-class shopping, dining, and transit. This bright and modern suite features: Open-concept layout with floor-to-ceiling windows. Spacious den - perfect for a home office or guest space. Sleek kitchen with integrated appliances & quartz countertops. Spa-inspired bathroom with deep soaker tub. Enjoy unobstructed views of the Rosedale Valley from the 39th floor. State-of-the-art fitness center & yoga studio. Rooftop pool with cabanas & BBQ area. Spa with hot/cold plunge pools & sauna. Private theatre, party room, 24/7 concierge & more! Steps to Yonge/Bloor subway station. Surrounded by luxury boutiques, cafes, and fine dining. Close to U of T, hospitals, and the Financial District. (id:60365)
2001 - 365 Church Street
Toronto, Ontario
Practical layout 1+1with sun-filled in the downtown , close financial district, 5 hospitals, U OF T , step to subway , supermarket, banks, 9 ft ceiling, laminate floor thru-out, open concept kitchen. (id:60365)
505 - 75 The Donway W
Toronto, Ontario
Urban Living At Its Finest In This Stunning Semi-Furnished Bachelor Suite At "Liv Lofts". Perfectly Situated Next To The Vibrant Shops At Don Mills! Enjoy The Convenience Of Nearby Shopping, Dining, And Entertainment Options, All Just Steps Away. This Bright And Modern Studio With Balcony Offers Floor-To-Ceiling Windows, Complemented By Soaring 10-Ft Ceilings, Custom Murphy Bed (Queen Size) and Office Work Space. The Space Features High-End Kitchen With European Stainless Steel Built-In Appliances And Elegant Quartz Countertops. Residents Can Indulge In The Building's Luxurious Amenities, Including A Panoramic Rooftop Terrace With A Party Room, Billiards, And A Hot Tub, As Well As A State-Of-The-Art Exercise Room. The Stylish Lobby Provides A Perfect Setting For Meeting Friends Or Unwinding. Included With The Unit Is One Parking Spot. (id:60365)

