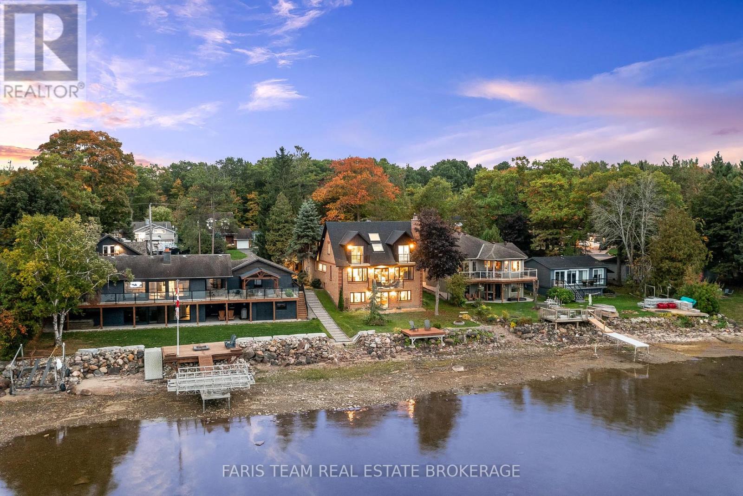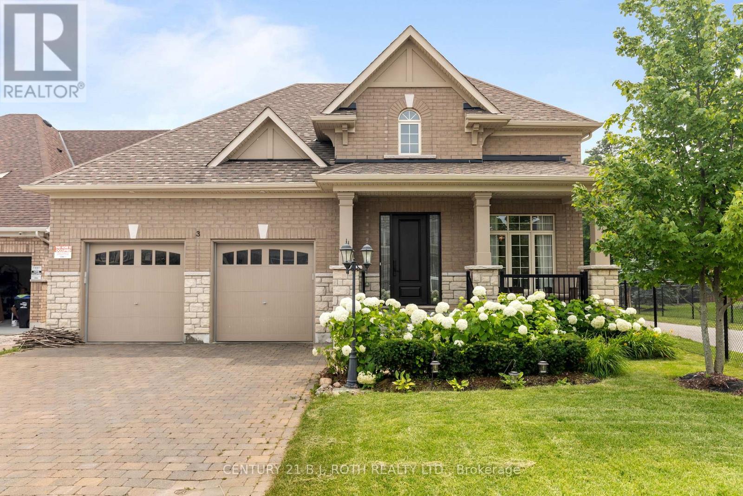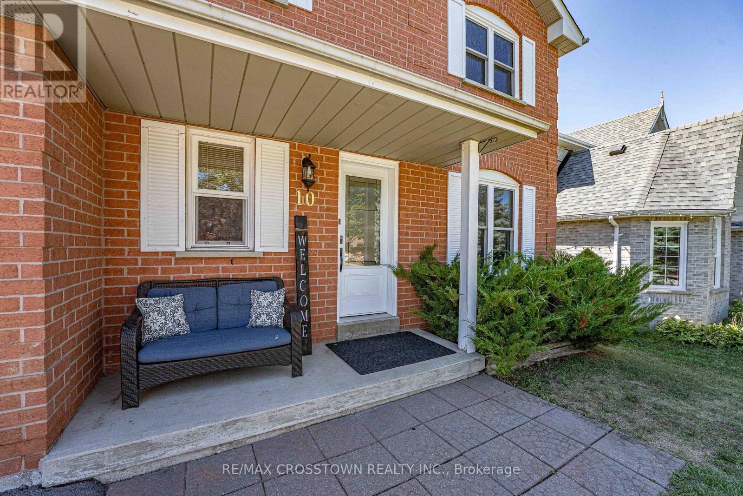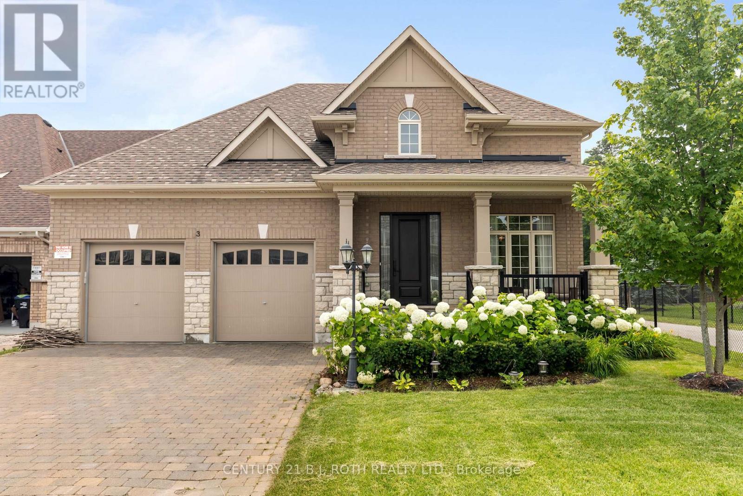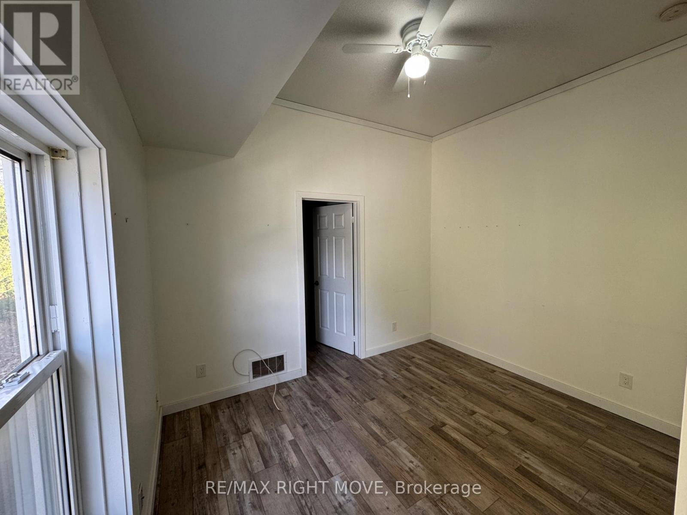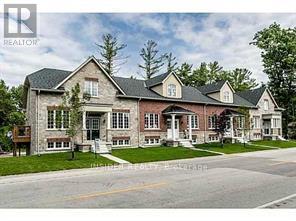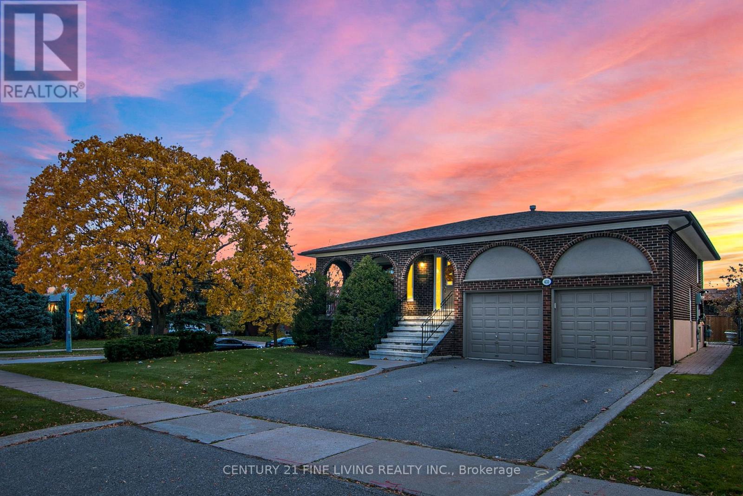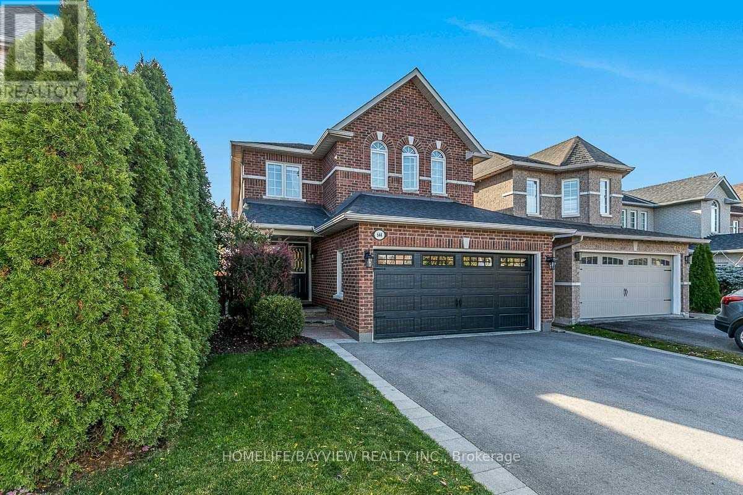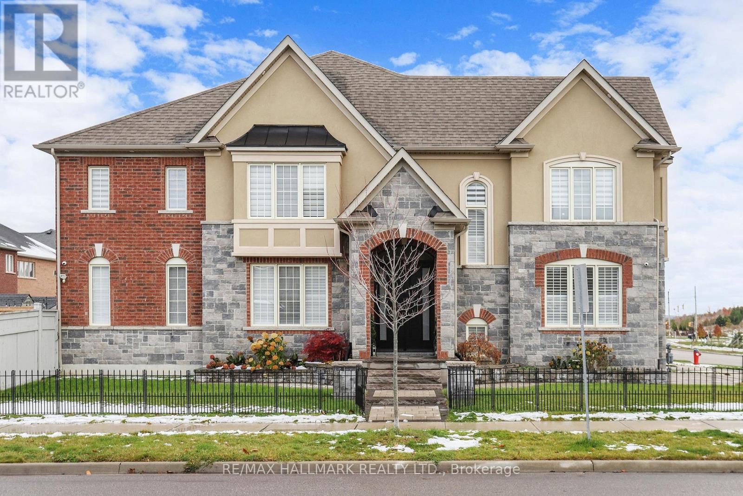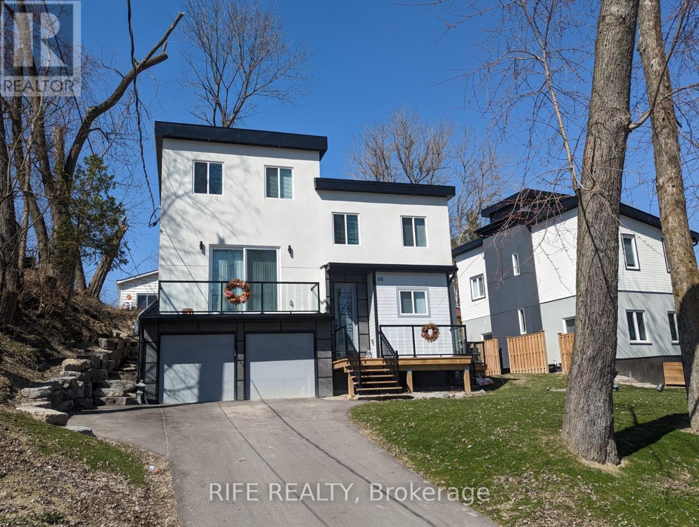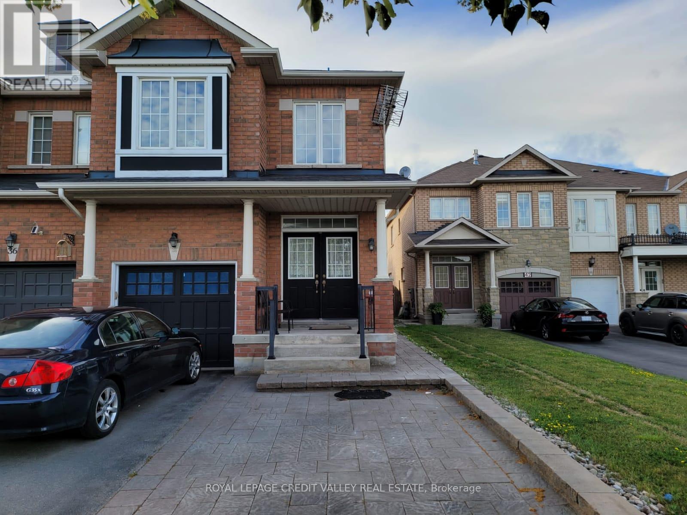238 Robins Point Road
Tay, Ontario
Top 5 Reasons You Will Love This Home: 1) Enjoy stunning waterfront living with over 50' of Georgian Bay frontage, offering expansive views and a layout that easily adapts to your needs 2) Featuring three distinct private living areas, including a fully finished lower level with its own kitchen, living space, bedroom, and bathroom, as well as an upper-level suite with a bedroom, bathroom, family room, and kitchenette, perfect for guests or rental opportunities 3) The spacious main level offers an open, flowing design with a cozy fireplace, a gourmet kitchen equipped with granite countertops and built-in appliances, as well as a quiet sitting room ideal for a home office, and a conveniently located laundry area 4) Thoughtfully updated between 2020 and 2024 with new heating and cooling systems, updated windows and patio doors, a refreshed roof complete with skylights, modern siding, and newly built decks 5) Located in the heart of Victoria Harbour with quick access to everyday amenities and Highway 400, making travel to Midland, Orillia, Barrie, and Toronto fast and convenient. 3,147 square feet plus a finished basement. (id:60365)
3 Cameron Street
Springwater, Ontario
Presenting 3 Cameron Street - Nestled in the heart of vibrant and sought-after Stonemanor Woods, Springwater, this TRIPLEX/ MODEL HOME is a true gem that seamlessly combines timeless design with fully upgraded features. With its sleek facade and impeccable interior finishes, this property is an embodiment of luxury living. Totaling 3,670 SQ. FT., this home features 3 separate, equally stunning units, each with their own entrance and laundry - perfect as an investment property or as a multigenerational home. Main floor features 2 spacious bedrooms, 3 bathrooms and a true chefs kitchen. Both additional units feature 1 bedroom, 1 bathroom open-concept designs. Once used as a model home, no details were spared designing this masterpiece. Minutes to the Highway, Schools, Parks, and all Shopping Amenities. (id:60365)
10 Carter Road
Barrie, Ontario
The Sellers have LOVED this home. They'll miss summer afternoons in the pool, relaxing evenings in the hot tub, hosting friends under the large gazebo and enjoying the privacy of their peaceful backyard retreat. They will miss being just steps from the neighbourhood park, surrounded by a safe, welcoming family-friendly community.Welcome to 10 Carter Rd, a beautifully cared-for home located in south Barrie. This 3 bedroom, 2 bathroom home offers a bright kitchen with granite countertops and a walkout to the yard. Extra living space is offered with a cozy finished basement and gas fireplace. Freshly painted in modern neutrals, it's ready for its next family to move right in.Outside, the backyard is an entertainer's dream-complete with a 30-ft above-ground heated pool (2 years old), hot tub and gazebo. The sellers will even pay to have the pool professionally opened in the spring and will cover the installation of a new sand filter. A new winter pool cover and new hot tub cover are also included.With no sidewalks, the driveway easily fits 4 cars and the home sits close to schools, shopping, Highway 400 and the GO Station.Priced to sell, come see why this home has been so deeply loved-before it's gone. (id:60365)
3 Cameron Street
Springwater, Ontario
Presenting 3 Cameron Street - Nestled in the heart of vibrant and sought-after Stonemanor Woods, Springwater, this TRIPLEX/ MODEL HOME is a true gem that seamlessly combines timeless design with fully upgraded features. With its sleek facade and impeccable interior finishes, this property is an embodiment of luxury living. Totaling 3,670 SQ. FT., this home features 3 separate, equally stunning units, each with their own entrance and laundry - perfect as an investment property or as a multigenerational home. Main floor features 2 spacious bedrooms, 3 bathrooms and a true chefs kitchen. Both additional units feature 1 bedroom, 1 bathroom open-concept designs. Once used as a model home, no details were spared designing this masterpiece. Minutes to the Highway, Schools, Parks, and all Shopping Amenities. (id:60365)
11b - 4337 Burnside Line
Severn, Ontario
Two offices with lots of amenities, such as kitchen, bathroom, parking, snow removal with access to a prime location fronting on Burnside line just passed Canadian tire. Unit 11 A is 448 sqft and is equipped with a full kitchen and bathroom newly renovated. Asking 1550 a month +$150 MIT (id:60365)
578 Mosley Street
Wasaga Beach, Ontario
Immaculate Above Grade Bachelor Apartment Gorgeous, Fully Furnished! Shows 10+. Suitable For A Single Professional. Living/Kitchen Area Are Combined, Large Bedroom, Gorgeous 3 Pc Bath, Fully Furnished. Nothing To Do But Move In! Steps To The Beach. 1 Parking Space And Your Own Private Fenced Outside Enjoyment Area. $1800 Per Month Includes Your Own Laundry, Heat & Hydro, Cvac. Nothing To Do But Move In!1/2 months rent to co-operating brokerage for an annual lease or 5% of gross rent for short term lease agreement. Inclusions: Must Provide Employment Letter, Credit Report, Personal References, 1st & Last Months Rent, $500 Security Deposit. 1 Year Lease. No Smoking, No Pets. Single Professional Only With Excellent Credit & References Will Be Considered. (id:60365)
431 Woodbridge Avenue
Vaughan, Ontario
First Time Offered for Sale - Original Owers with True Pride of Ownership in the Heart of West Woodbridge! Welcome to this beautifully maintained raised bungalow, nestled on a premium, huge corner lot measuring 63.41 x 120 feet in this most sought-after neighbourhoods. This charming home features 3 spacious bedrooms on the upper level and the 4th on the lower level. It is complete with 2 full washrooms, offering a functional and inviting layout ideal for families, investors, or those looking to downsize without compromise. The main level boasts recently updated flooring, trim, doors, and a refreshed main bathroom, complemented by large windows that fill the home with natural light. The fully finished lower level includes a separate side entrance, making it perfect for an in-law suite or potential income unit. This level features a partial kitchen with a combined laundry area, a generous open-concept living space, and a cozy fireplace-a perfect setting for family gatherings or quiet nights in and a 4th bedroom. Located in the heart of Woodbridge, this home is perfectly positioned for convenience - steps to shops on Woodbridge & Kipling Avenue, Nino D'Aversa Bakery, top-rated schools, and just minutes from Highway 7, 427, and 400. This property offers endless potential - an incredible opportunity to renovate, invest, or create your forever home in one of Vaughan's most established and desirable communities. (id:60365)
Lower - 644 Mcbean Avenue
Newmarket, Ontario
Stunning Stonehaven, Walk Out Basement Apartment, One Large Bedroom With W/I Closet, O/Look Backyard, Ravine And Pound, 3 PC Bathroom, Kitchen With Ss Appliances, Lots Of Windows And Pot Lights, Close To Bus Stop, Shopping Center And 404 **EXTRAS** S/S (Fridge, Stove B/I Dishwasher, Microwave), Washer And Dryer (id:60365)
1009 Langford Boulevard
Bradford West Gwillimbury, Ontario
Welcome to your luxury retreat in Bradford West Gwillimbury. Nestled on a coveted corner lot in one of Bradford West Gwillimbury's most desirable neighborhoods, this hidden gem offers approximately 3,200 sq. ft. of above-grade space. This exceptional five-bedroom, five-bathroom residence seamlessly combines sophisticated design with modern comfort. Step through the breathtaking 17-ft cathedral foyer with heated porcelain floors, a dazzling crystal chandelier, gleaming hardwood, and a floating staircase with elegant wrought-iron railings. The main level is designed for entertaining, featuring an oversized chef's kitchen with quartz countertops, a porcelain center island, soft-close cabinetry, high-end appliances, coffered ceilings, and designer crown molding with integrated LED lighting. Flow effortlessly into the formal dining and family room, creating the perfect setting for gatherings of any size. Upstairs, five generously sized bedrooms offer custom organizers, including Jack & Jill ensuites for bedrooms three and four. The master retreat redefines luxury with dual custom closets, a spa-inspired ensuite with heated floors and a smart toilet, and a dedicated dressing and makeup area. The meticulously finished basement adds abundant living space for guests or recreation, featuring two versatile rooms, a spa-inspired bath, contemporary vinyl flooring, statement lighting, and a custom double-door closet. Enjoy peace of mind with advanced home security, including a Ring doorbell, alarm system, and 24-hour surveillance cameras. Outdoors, entertain in style within the professionally landscaped backyard, complete with an interlock stone patio and built-in BBQ gas line. Perfectly located just steps from Summerlyn Parkette, the community center, top-rated schools, golf courses, Highway 400, and the GO Station, this remarkable home offers a lifestyle where luxury, comfort, and convenience meet seamlessly. (id:60365)
82 Poplar Crescent
Aurora, Ontario
Bright & Spacious Townhouse Backing Onto Parkland! Welcome to a home that blends comfort, space, and nature. Originally a 4-bedroom, this thoughtfully reconfigured townhouse now offers3 expansive bedrooms, each designed with relaxation in mind. Step into the sun-filled living room, where large windows frame calming views of a lush green park and your own private backyard - the perfect backdrop for family moments and quiet evenings. The inviting eat-in kitchen flows seamlessly into the dining area, overlooking the grand living room and creating an open, connected space for entertaining. The lower level offers even more flexibility - whether as a cozy recreation room, home office, or 4th bedroom - with direct walk-out access to a private, fenced yard surrounded by mature trees. Imagine summer barbecues, morning coffee, or kids playing freely in this serene outdoor retreat. As part of a welcoming community, you'll also enjoy access to a seasonal outdoor pool. And with schools, shopping, transit, and everyday conveniences just minutes away, this home delivers the perfect balance of peaceful living and urban convenience. Discover a home where every detail is designed to make life easier, warmer, and more enjoyable. (id:60365)
46 Valley Road
Whitchurch-Stouffville, Ontario
Client Remarks***Walk To Musselman's Lake***New Custom Made 3 Beds+Home Office,3 Baths More Than 2200Sf Of Sunlight Filled, Modern Styled Living Space+Finished Bsmnt W/Rec Rm(Or Home Thea.),Waterproof Flooring & Garage Access, Nestled On Extra Wide 76 Ft X 90 Ft Lot W.Landscaping + 2 Car Garage.9Ft Smooth Ceilings, 10Ft High Ceilings In Spacious Family Rm In Btwn Main & 2nd Flr + Stone C/T In Modern Upgraded Kitchen With W/O To Sun Deck. Glass Railings, Recessed Pot Lights And Many More... (id:60365)
38 Brahm Court
Vaughan, Ontario
Upgraded End Unit Townhome In a Great Location, Appox. 2100 Sqft on A Child Safe Court W/145' Lot. Double Door Entrance, Great Flr Plan, Open Concept 9' Ceilings On Main Flr, Upgraded Kit W/Glass Marble B/Splash, Center Island Counter, Server & Pantry Off Kit, 2nd Flr-Laundry, Spacious Master W/4Pc Ensuite, Corner Oval Tub, Dark Stained Strip. Flrs On Main + 2nd Flr Hallway, Self Contained 2 BRs Apt already Leased with shared Entrance Thru Garage. (id:60365)

