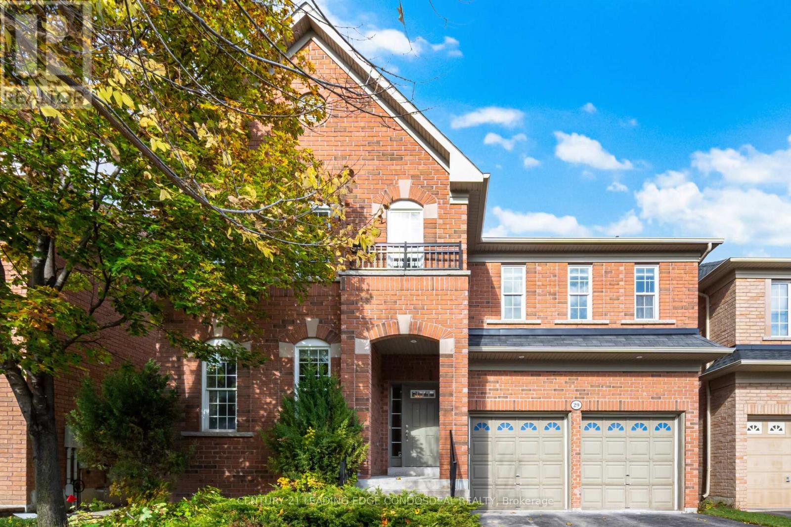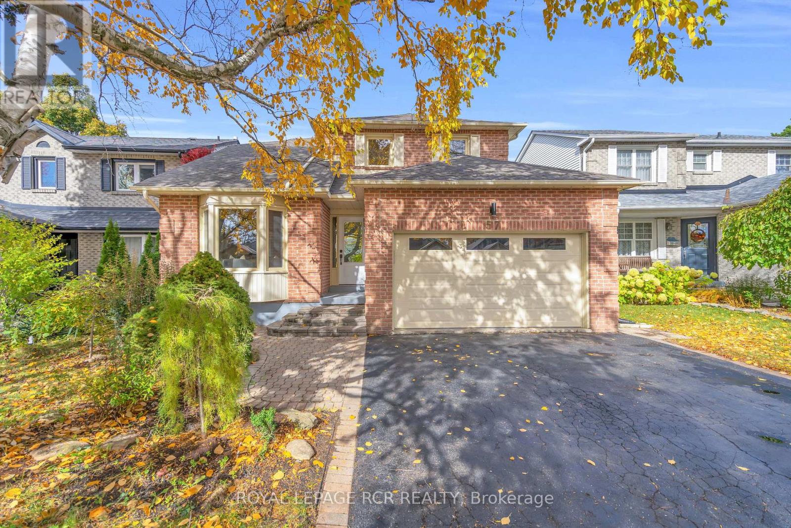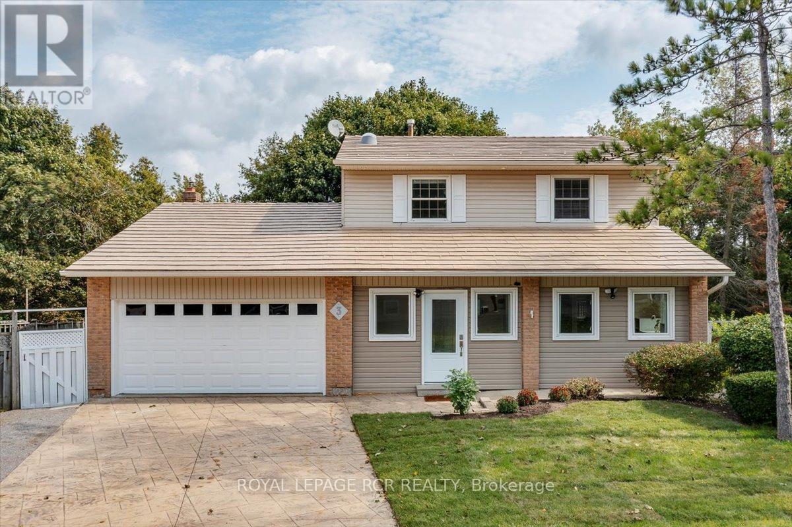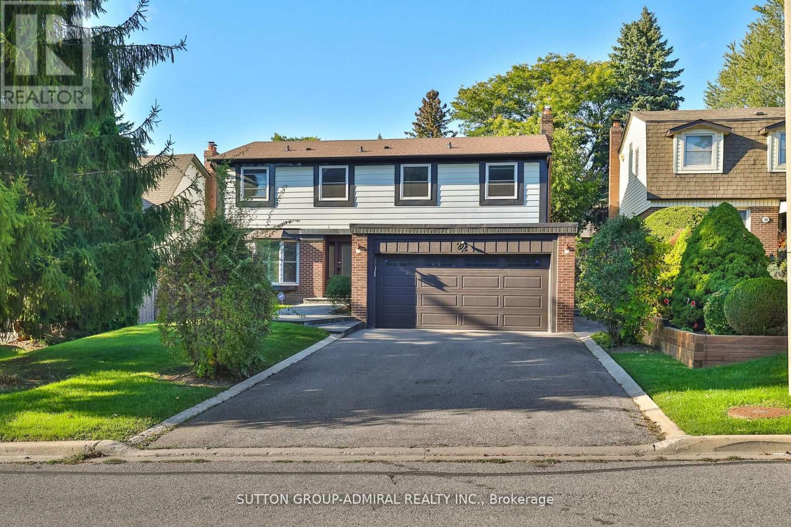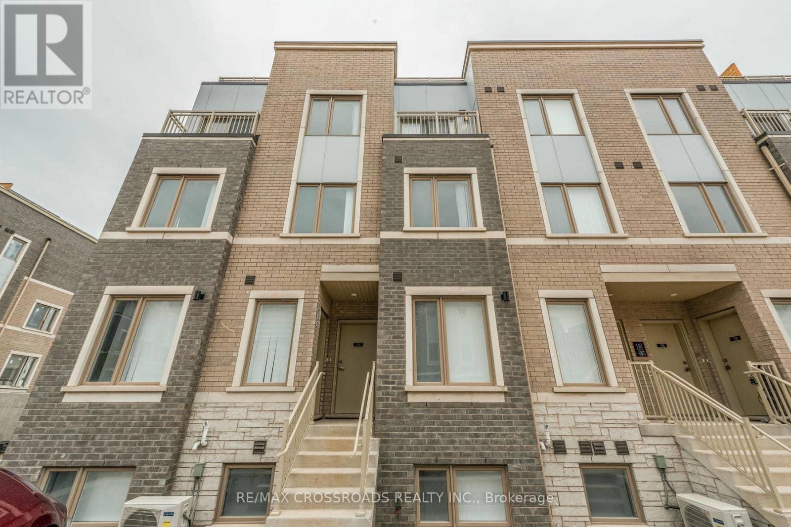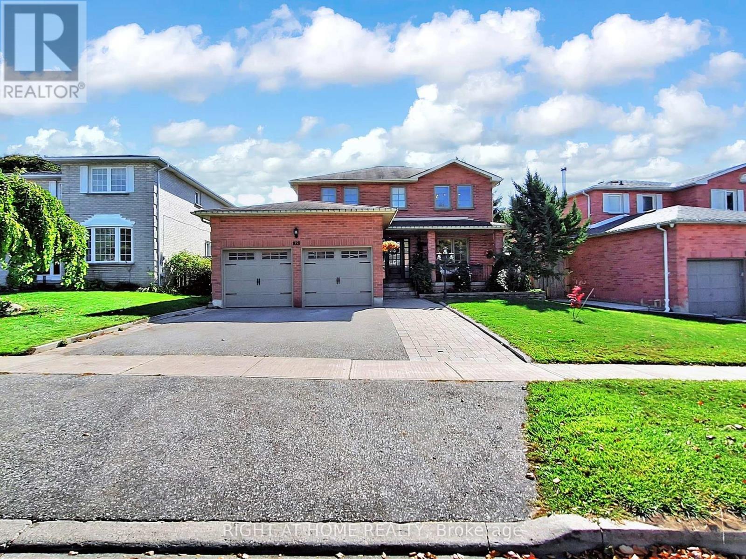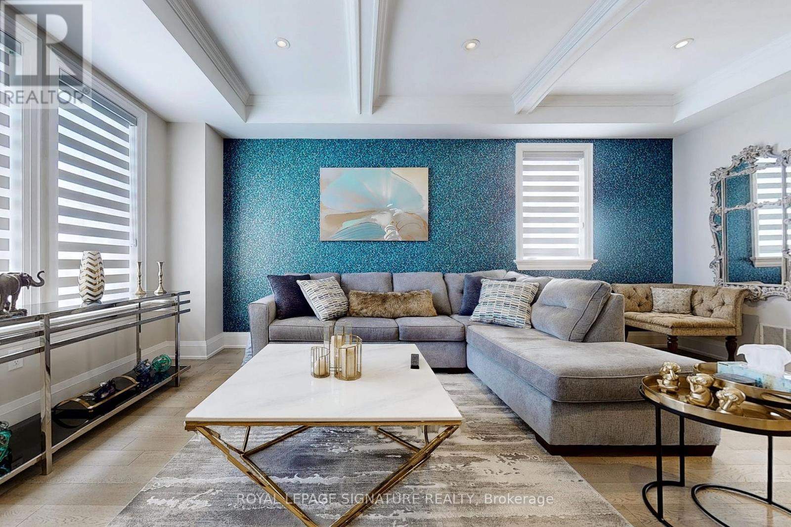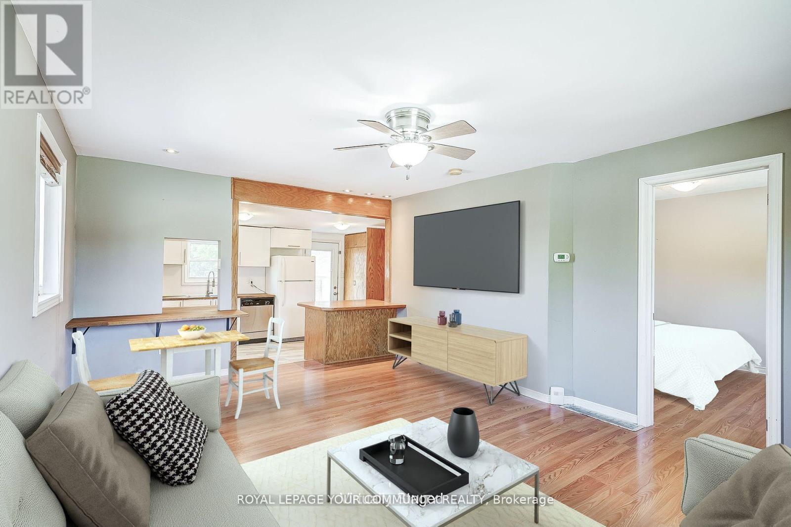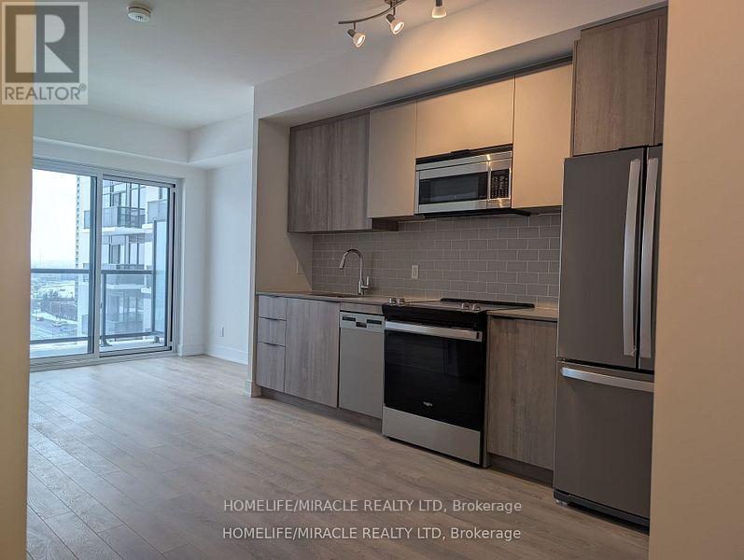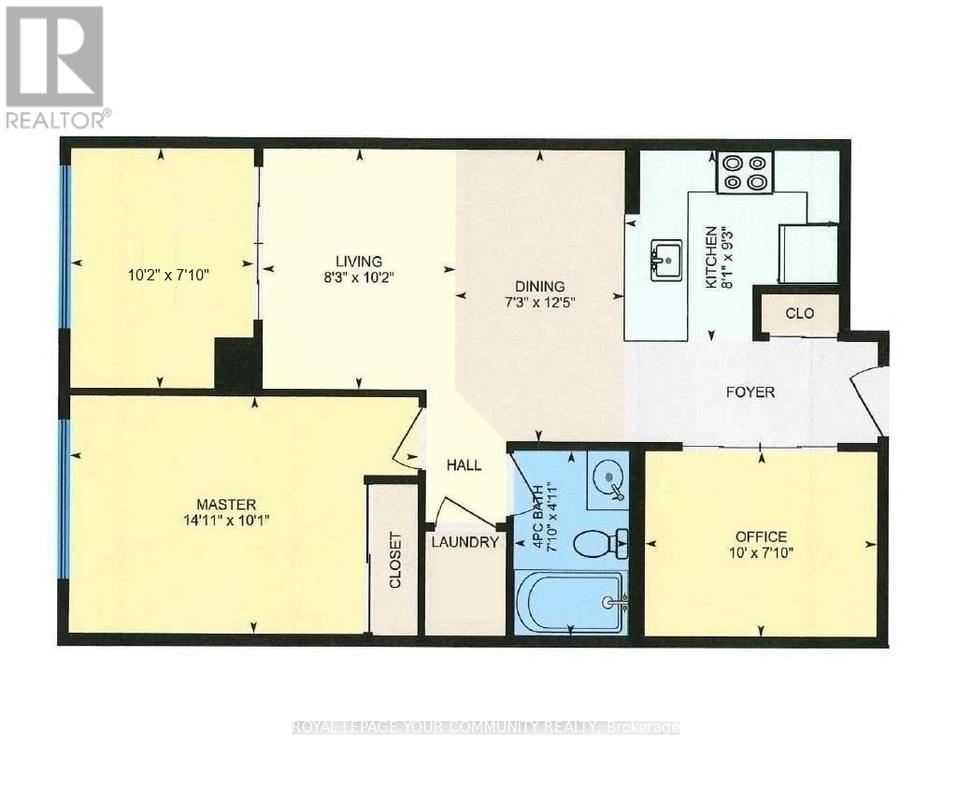Rg7 - 325 South Park Road
Markham, Ontario
Luxury Edenpark Towers, Stunning Lower Penthouse with Unobstructed South-facing Views from this immaculate Lower Penthouse (RG7) with an open balcony. This unit has been meticulously maintained and features a modern kitchen with thousands in upgrades, including premium appliances, elegant flooring, ceramic tile, 9-ft ceilings, and a stylish backsplash. The finishes are truly unique and sophisticated, offering a one of a kind living experience. First class amenities include 24-hour concierge, indoor pool, fully equipped gym, party room, theatre, guest suites, and more. Conveniently located close to the 407, 404, public transit, restaurants, banks, and shopping. Move in and enjoy luxury living at its finest! (id:60365)
29 Wendelyn Drive
Richmond Hill, Ontario
Introducing an exceptional residence in the heart of Richmond Hill's coveted Jefferson neighbourhood: 29 Wendelyn Drive. This move-in ready detached home offers over 3,000 square feet of refined living space, including four generous bedrooms and three and a half luxurious bathrooms. The moment you step inside, you'll appreciate the open concept design highlighted by soaring 9-foot smooth ceilings and seamless oak hardwood flooring throughout. Gather in the oversized family room, anchored by a gleaming gas-fired fireplace, perfect for cozy evenings or entertaining guests. The modern kitchen is a culinary dream, featuring premium upgrades: granite countertops, built-in stainless steel oven, cooktop, and upgraded cabinetry that marry style and function beautifully. A formal dining area flows effortlessly from the kitchen, while the living room offers versatile space for both relaxation and play. Outside, a double- car garage complements the excellent curb appeal of this quiet, well-maintained street. Situated near the scenic Saigeon Trail and close to the expansive Phyllis Rawlinson Park, this location offers a blend of nature and convenience. Easy access to Yonge Street, 404/407 highways and the Gormley GO station ensures effortless commuting in every direction. Top-tier schools, shopping, and dining are all within reach, making this exceptional home ideal for families who value elegance, comfort and connectivity. Your next chapter begins here. *Basement can be included for extra. (id:60365)
57 Closs Square
Aurora, Ontario
STUNNING AND IMMACULATE, FULLY RENOVATED 57 Closs Square 4+1 bedroom, 3 bathroom detached home nestled on a quiet, family-friendly cul-de-sac in the heart of Aurora. Located on the side with no sidewalks, this property offers extra driveway parking and a peaceful setting just steps from Downtown Aurora, GO Station transit, shops, and local amenities. Inside, you'll find a bright and functional layout featuring a spacious eat-in kitchen with a separate dining area, cozy family and living rooms on the main floor, and the convenience of main floor laundry. Upstairs, the primary suite boasts a large walk-in closet and a connecting room perfect for a nursery, home office, or dressing room. The fully fenced backyard offers privacy and mature trees, creating a beautiful outdoor retreat. The large finished basement provides versatile space with endless opportunities for recreation, work, or relaxation. This move-in-ready home combines modern updates with a warm, family-oriented atmosphere, all in one ofAurora's most sought-after neighbourhoods. (id:60365)
3 Royal Oak Road
East Gwillimbury, Ontario
Tucked away at the end of one of Mt. Albert's most sought-after and peaceful streets, this beautifully maintained 3-bedroom detached home offers the perfect blend of comfort, privacy, and family-friendly living. Located on a quiet dead-end court, this charming two-storey home boasts exceptional curb appeal with a stamped concrete driveway, durable metal roof, and an enclosed front porch with direct access to a double car garage. Lots of parking for vehicles ensures plenty of space for family and guests. Step inside to a bright and open main floor featuring hardwood flooring throughout main level, crown molding, and a cozy gas fireplace. The heart of the home is an open concept kitchen, complete with granite countertops, a large island, and multiple walkouts leading to a massive private deck-ideal for entertaining or relaxing while enjoying views of the ravine and forested trails behind. Upstairs, you'll find three generously sized bedrooms, including a primary suite with a built-in wardrobe and access to an updated bathroom with heated floors. Both the upper level and the finished walk-out basement feature brand-new flooring, offering a fresh and modern touch throughout. The finished lower level provides the perfect space for a family room, games area, or teenage retreat with direct access to the backyard and the forest beyond. Whether the kids are exploring the trails or biking safely in the court, this location offers peace of mind and a true connection to nature. Don't miss your chance to live on arguably the nicest and quietest street in Mt. Albert. (id:60365)
22 Cobblestone Drive
Markham, Ontario
Original Owner Wycliffe-built family home on a premium 52 x 125 ft lot in the highly sought-after German Mills neighborhood. Surrounded by mature landscaping, perennial gardens, and gorgeous curb appeal with a newer limestone verandah, walkway, and concrete side path and patio, concrete curbs on driveway, privacy gate, fully fenced. Recent windows, front door, automatic garage door and freshly painted. Spacious layout with real wood beams and fireplace in the family room, hardwood floor under all broadloom, wall-to-wall pantry in kitchen, and mirrored cabinetry in dining room. Two stunning custom-designed 5pc+4pc bathrooms on the second floor (walk in shower). Real oak floors. Wiring home converted to co/lar receptacles and 200 amps. Hook-up for food disposal unit, and gas line for BBQ. Home offers tremendous potential with solid structure, large principal rooms, unfinished basement, and easy possibilities for kitchen extension or rear addition. Property has tremendous potential to be updated and/or be an extension of the home over the garage or out the back of the kitchen. Have piece of mind, property has been lovingly maintained by original owner. Walking distance to top-rated schools, parks, and trails with excellent access to amenities and transit. (id:60365)
292 - 140 Honeycrisp Crescent
Vaughan, Ontario
Bright and Spacious, Corner 3 Bedroom, 2.5 Bathroom TH with Open Private Roof Top Terrace Located In Heart Of Vaughan. Perfect Combination Of Functionality & Style At The Ideal Location. Open Concept Spacious Living and Dining. Modern Kitchen with Quality Finishes, Granite CounterTop & Backsplash. 9Ft Ceilings. Master Bedroom with 3-Pc Ensuite. Spacious Two(2) Other Bedrooms With Large Windows and Closets. Easy access to York-Spadina subway line at Vaughan Metropolitan Centre (VMC) station. Get to York University in less than 10 minutes and travel downtown to Union Station in under 45 minutes. Easily connect to VIVA, YRT, and GO Transit services from VMC station. Located south of Highway 7, east of Highway 400, and north of Highway 407. Close to IKEA, Walmart, restaurants, Vaughan Cortellucci Hospital, Canada's Wonderland, Vaughan Mills Mall, and more!Walking Distance to VMC Subway Station & All Amenities: Restaurants, Cineplex, Fitness Center, Retail Shops, Banks, Costco, Ikea! Close to HWY 400 & 407. Tenants Pay All Utilities.(Water, Gas, Hydro) (id:60365)
828 Leslie Valley Drive
Newmarket, Ontario
Absolutely Stunning Home With Large Back Yard in the Highly Desirable Leslie Valley in Newmarket, Near all Convenient amenities. Updated At-Out & Ideal for Family Living with Turn-Key Upgrades, All Brick 3+1 Bedroom, Freshly Painted, Newly Renovated Kitchen, Marble Backsplash, Breakfast Bar, Stainless Steel Appliances, Functional Finished Basement.Close to Huge Park With Walking Trails,5Minutes From The 404, Go-Train, Shopping, Hospitals, Schools and Parks. (id:60365)
9966 Keele Street
Vaughan, Ontario
This stunning builders model townhome is a spacious corner unit with a 2-car garage, offering a stylish and functional design with custom upgrades throughout. Located just steps from parks, shopping, the GO Station, Vaughans hospital, a community centre, and a library, this home provides both convenience and modern elegance. Step inside to discover a bright, open-concept family room, with wall-to-wall windows and featuring a custom fireplace accent wall. The elegant dining area is enhanced with coffered ceilings, while the gourmet kitchen boasts quartz countertops, stainless steel appliances, a chic backsplash, a breakfast bar, an eat-in area, and a walkout to a private balcony. With three bedrooms and four upgraded bathrooms, this home is designed for comfort and style. The formal living room offers versatility and can easily function as aguest suite on the ground level or additional entertainment space. Hardwood floors span three levels, complemented by 9-ft ceilings on the main floor, crown mouldings, pot lights, smooth ceilings, and designer lighting. Thoughtful custom-built closet organizers, window coverings, and stylish built-ins add both elegance and practicality. The fully finished basement extends the living space with an open-concept recreation room and a spa-like 3-piece bathroom. (id:60365)
39 Drury Street
Bradford West Gwillimbury, Ontario
Experience the ideal family life in this beautifully maintained and updated detached home, perfectly situated on a peaceful street in the heart of Bradford. This charming residence boasts three spacious bedrooms and a 5pc bathroom, featuring a newly renovated kitchen that makes meal prep a breeze. Featuring laminate flooring and abundant large windows that bathe each room in natural light, this home promises a warm and comfortable atmosphere for your family. Step outside to your private urban oasis in the fully fenced backyard, perfect for playtime, barbecues, or simply relaxing on the expansive sundeck. Plus, enjoy the convenience of private parking. The full-height basement offers ample storage space and laundry facilities-perfect for busy families. This home is not just move-in ready; it's also an excellent entry-level opportunity for families and investors alike. You'll love being just steps away from downtown restaurants and cafes, and only minutes from Highway 400 and the Go Train for an easy commute. Discover the perfect blend of comfort, convenience, and community in your new home! Recent updates include new flooring in the kitchen, bedrooms, and bathroom (2024), a new washing machine (2023), windows (2021), kitchen upgrade (2017), roof (2016) & deck (2016). (id:60365)
9 Bill Knowles Street
Uxbridge, Ontario
Luxury Executive Condo Living in Uxbridge! Enjoy the ease and elegance of luxury condo living - no snow to shovel, no grass to cut, and no exterior building maintenance (as per condo declaration and by-laws). This beautifully designed home offers a rare blend of comfort, style, and carefree living. Step onto your oversized east-facing back deck and take in stunning sunrises, or relax on the front porch and enjoy the evening sunsets. Inside, the main floor boasts a fireplace, upgraded kitchen with walk-in pantry, a spacious master bedroom with a luxurious 5-piece ensuite, perfect for everyday convenience and comfort. Upstairs, a bright and airy loft includes two bedrooms, a 4-piece bathroom, and a large sitting area ideal for guests or family. The fully finished lower level offers incredible space for entertaining, complete with a kitchen/bar, large recreation area with 2 custom fireplaces, office or additional bedroom. This home is part of an exclusive enclave of just 47 luxury residences in a close-knit, friendly community nestled in the charming town of Uxbridge. Every detail has been thoughtfully designed - you wont be left wanting for anything. Live the lifestyle you deserve - relax, entertain, and enjoy! (id:60365)
1116 - 1350 Ellesmere Road
Toronto, Ontario
Experience elevated urban living in this stunning 1-bedroom condo with a spacious enclosed den, perfectly located in the heart of Scarborough. Just steps from the vibrant Scarborough Town Centre, you'll enjoy unmatched access to shopping, dining, entertainment, and transit right at your doorstep. This sleek, modern residence features a generously sized bedroom, a stylish bathroom with premium finishes, and a gourmet kitchen outfitted with elegant cabinetry, quartz countertops, and stainless steel appliances. The private balcony offers captivating city views, while the large den complete with a separate door can easily function as a second bedroom or a dedicated home office. Residents enjoy access to premium building amenities, including 24/7 concierge service, a state-of-the-art fitness centre, and a luxurious party room. Don't miss this exceptional opportunity to lease a brand-new condo in one of Scarborough's most sought-after neighbourhoods. (id:60365)
1838 - 125 Omni Drive
Toronto, Ontario
Welcome to unit 1838. Over 700 sq ft of living space in this spacious open concept with plenty of natural sunlight. One bedroom + Solarium + den (large enough to be used as a 2nd bedroom) with double sliding doors. Stunning views of Downtown. New floors installed (Sept 2025). Air conditioned, 1 parking. Walking distance to Scarborough Town Centre,public transportation, subway, Go station, 401.. ***All inclusive utilities in rent***Building has been recently renovated. Building amenities: gym, indoor pool, party room, game room, mini theatre, library, 24 hours security gate house. * (id:60365)


