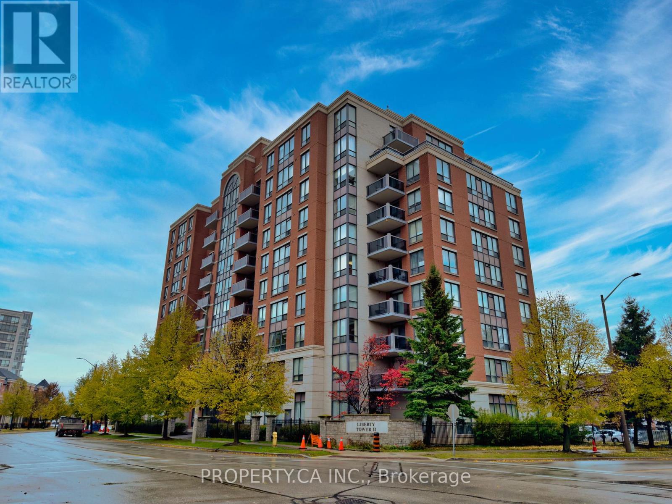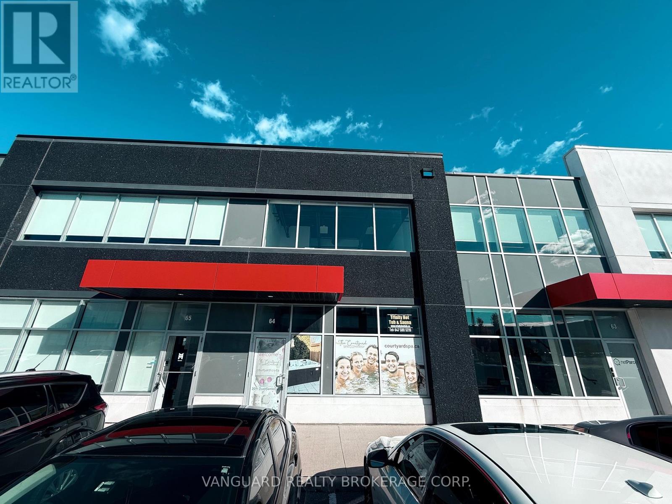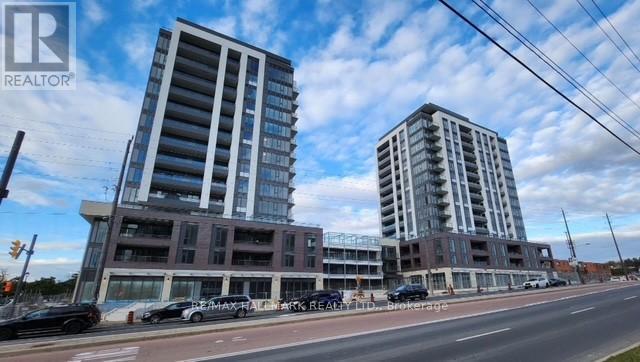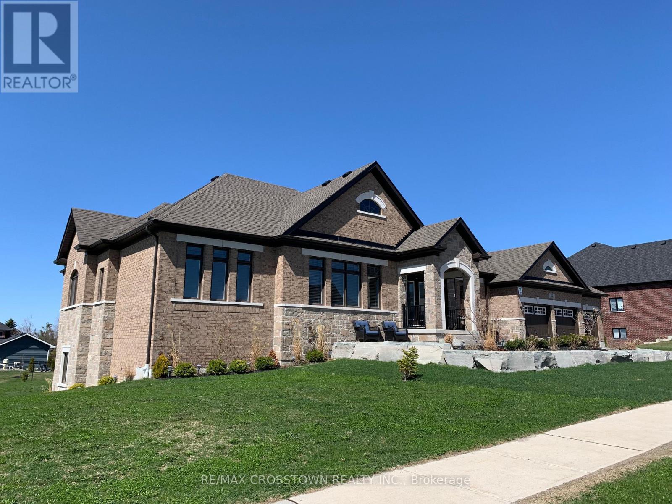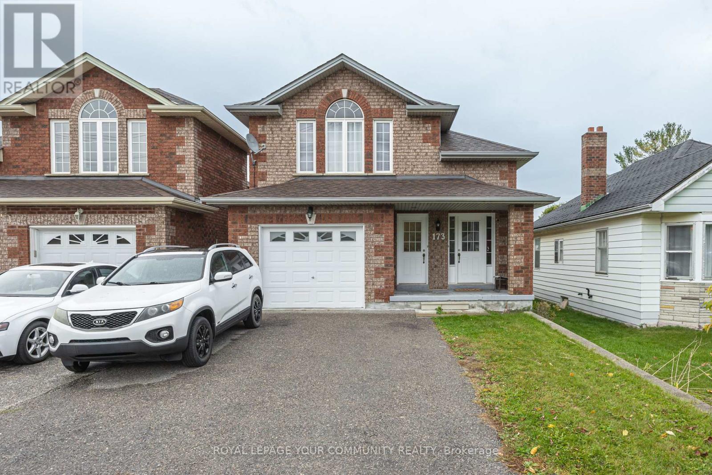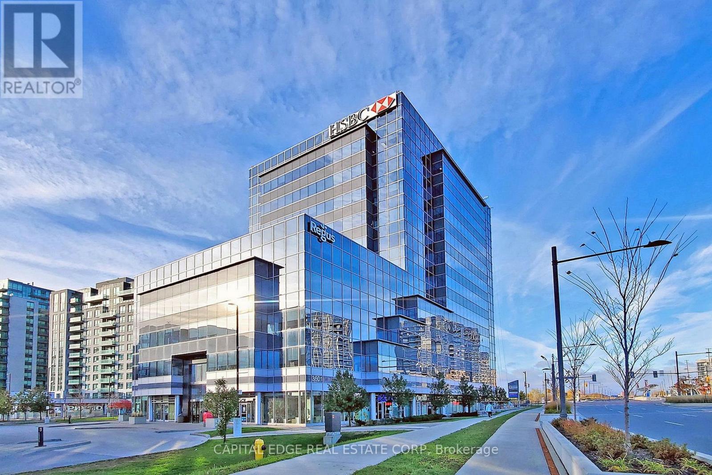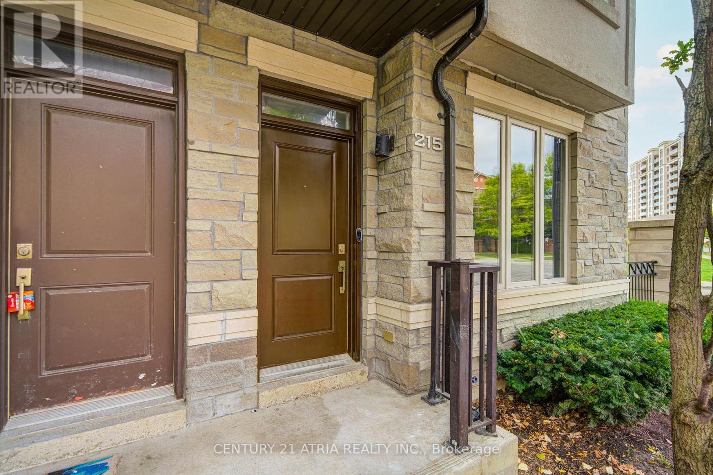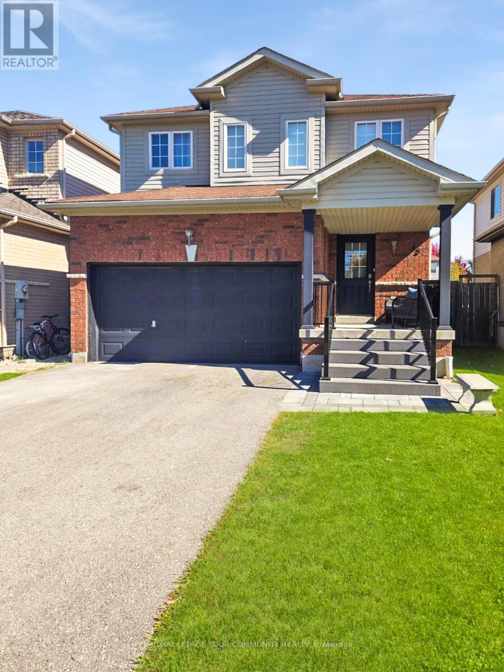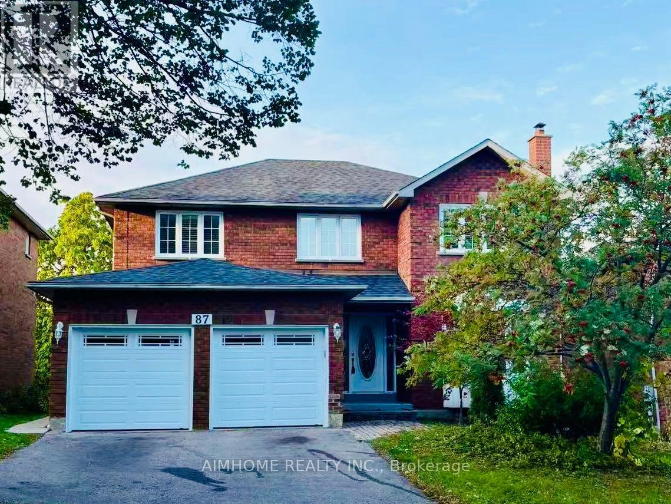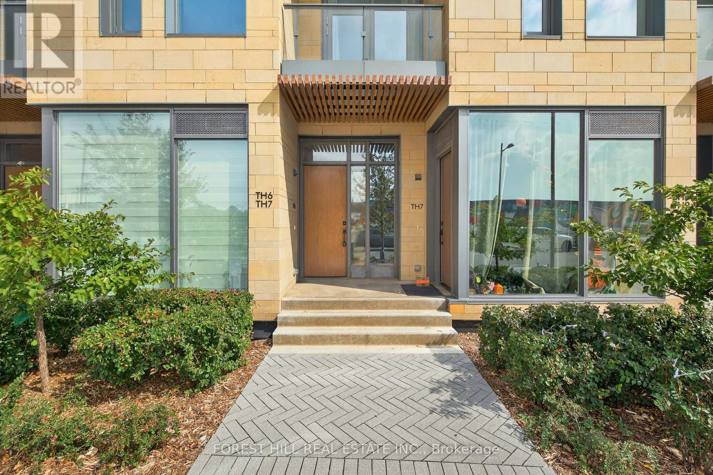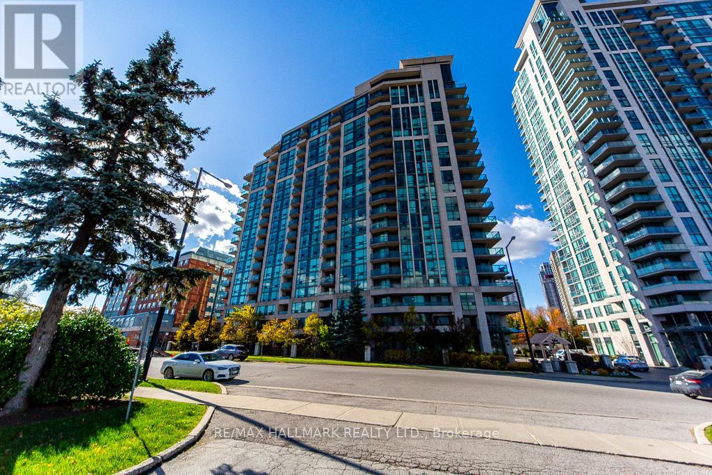301 - 51 Times Avenue
Markham, Ontario
Luxury Liberty Tower II in Thornhill! Bright 1+Den with 2 washrooms - easily convertible to 2 bedrooms. East exposure with open view, large kitchen and full-size bedroom. Newer laminate floors. Maintenance fee includes heat, hydro, CAC, water, cable, Rogers 1.5G internet & Crave/HBO. Walk to Times Sq, Chalmers Gate & Commerce Valley shops/restaurants. Close to Hwy7/407/404, parks & top schools (St. Robert CHS, Thornlea SS, Doncrest PS, St. Charles Garnier CES) (id:60365)
64 - 70 Great Gulf Drive
Vaughan, Ontario
Exceptional opportunity to lease 2010 sq ft in a very clean and well-maintained complex. This versatile space is ideal for a wide variety of uses, offering an oversized drive-in door, a freshly painted and renovated interior, and a bright, professional atmosphere throughout. Perfect for businesses seeking a combination of warehouse, showroom, or service space in a prime, accessible location. Move-in ready and available immediately. 22 ft clear height. (id:60365)
206a - 705 Davis Drive
Newmarket, Ontario
Be the first to live in this brand new luxury condo! This spacious 600 Sq.Ft. 1-bedroom,1-bathroom condo at Kingsley Square boasts a beautiful layout, offering modern finishes and everyday comfort. Large windows fill the open layout with natural light, highlighting the quartz countertops, stainless steel appliances, and sleek flooring throughout. The bathroom features a deep soaker tub and contemporary shower, while in-suite laundry adds convenience to your daily routine. Enjoy your private balcony, perfect for relaxing outdoors, and peace of mind knowing this is a brand-new unit with no prior tenants. The condo also includes a parking spot and a locker for extra storage-a rare and valuable combination. Step outside and everything you need is close by: Southlake Regional Health Centre is right across the street ,Upper Canada Mall is minutes away, Main Street's restaurants and cafes are just around the corner, and outdoor escapes like Fairy Lake and Tom Taylor Trail make it easy to enjoy nature without leaving town. Transit and commuting are effortless, with the Newmarket GO Station just minutes away, and quick access to Highway 404-whether you're heading downtown, across York Region, or out of town, getting where you need to go is fast and simple. Don't miss the chance to make this stylish, brand-new condo your home today! (id:60365)
22 Stewart Crescent
Essa, Ontario
Executive bungalow Nestled in a quiet setting. Smart design throughout with over 200K in upgrades,cathedral ceiling in family room, a formal dining room, a Den, call it office. Experience the tranquility of the morning sun and unwind with breathtaking sunsets. Completely finished Walk-Out basement with recreation room, a 4-piece bathroom, and sauna. Gas fireplace on main floor and basement, 3 car garage,beautiful landscaping. Perfectly suited for those seeking refined luxury or retirement combined with the peaceful allure of a country lifestyle. Minutes to Hwy 400, 10 minutes to Barrie, Costco and shopping, 45minutes to Toronto. A must see! (id:60365)
173 Simcoe Road
Bradford West Gwillimbury, Ontario
Welcome to this one of a kind opportunity! This all brick back split home offers exceptional versatility, making it ideal for investors or multi generational families. Perfectly situated in a prime Bradford location, Walking distance to Go Train, this residence features a bright and spacious main living area filled with natural light creating a warm and inviting atmosphere for gatherings. The upper level hosts three generous bedrooms, each with its own walk in closet, providing plenty of storage space completed with a large 4-piece bathroom. The brand new, fully renovated basement is the true highlight of this property. With a separate entrance for added privacy, the legally registered two bedroom suite offers excellent potential for rental income or space for extended family. The lower level living room seamlessly connects to the backyard through sliding doors, creating an effortless indoor outdoor flow, perfect for relaxing or entertaining. Whether you're looking to invest or live comfortably while generating income, this property combines practicality, style, and opportunity all in one. ** This is a linked property.** (id:60365)
308 - 3601 Highway 7 East Road E
Markham, Ontario
This prestigious Liberty Square executive corner office offers 1,260 square feet of bright, spacious, and fully renovated workspace. Located in prime Downtown Markham, the functional layout includes a welcoming reception and waiting area, a large meeting room, three private executive offices, and an open-concept workspace ideal for collaboration. A modern kitchenette is equipped with a sink, dishwasher, and fridge. Designed with a sleek, contemporary aesthetic, the space is move-in ready for professional use. Conveniently situated near Markham Town Centre, Viva transit, Highways 407 and 404, and surrounded by shops, restaurants, condos, and businesses, this high-end facility is sure to impress clients and elevate your brand. Ample three-level parking is available for both staff and visitors. TMI estimated at $21 per sq ft. Tenant pays utilities. All rents subject to 13% HST. Current Tenant vacates December 31st, 2025. (id:60365)
215 South Park Road
Markham, Ontario
Luxurious End Unit Townhouse in ThornhillMarkham Where offers exceptional options for all stages of life! 1st Time on Market by Original Owners! $$$ in Upgrades Fresh Paint (Doors & Windows), New Pot Lights & Smooth Ceilings, New Bsmt Vinyl Fl, 9 Ceilings on Main & 2nd Fl, Engineered Hardwood Thru-Out, Bright & Spacious W/lots Large Windows. Modern Eat-In Kitchen W/S/S Appls & Granite Counters. Primary Br W/4Pc Ensuite & Large Closet, 2nd Br W/W/I Closet & 4Pc Ensuite. Next To Huge Park W/Tennis, Basketball, Soccer Field, Splash Pad, Playgrounds & Dog Park Perfect For Families! Enjoy Full Condo Amenities: 24Hr Concierge, Indoor Pool, Sauna, Gym, Party Room, Billiards, Theatre & More! Prime Location! YRT/VIVA At Doorstep, Mins To Langstaff GO & RH Centre. Steps To Walmart, Loblaws, Home Depot, Best Buy, PetSmart, Top Restaurants & Plazas (Golden Plaza, Jubilee, Commerce Gate, Times Square). Easy Access To Hwy 407/404 & St. Robert HS, Many Prestigious Schools & Amenities In The Area. (id:60365)
45 Mcmulkin Street
New Tecumseth, Ontario
Welcome to **45 McMulkin Drive**, a beautifully renovated 3-bedroom, 3-bathroom home where modern luxury meets everyday comfort. Nestled on a quiet, family-friendly street, this home was extensively updated in 2022 and features **brand-new appliances, professional painting, and high-end finishes throughout**offering a truly move-in-ready experience. Step inside to an **open-concept living space** designed for effortless entertaining. The bright, contemporary kitchen is a chefs dream, showcasing **quartz countertops, a breakfast bar, ample storage, and a spacious eat-in area.** Elegant flooring flows seamlessly throughout, complemented by **pot lights and stylish upgraded fixtures.** Relax in the inviting **Great Room**, or enjoy the convenience of the **renovated laundry/mudroom** with direct garage access. Upstairs, three generous bedrooms provide comfort and tranquility, while the **fully renovated bathrooms** exude spa-like sophistication. The **primary suite** impresses with a walk-in shower, sleek finishes, and a serene, modern design. Outside, the property boasts **incredible curb appeal** with stone landscaping and an **expansive backyard** perfect for summer barbecues and gatherings. This home **shows like a model** and offers the perfect blend of style, function, and comfort. Dont miss your chance to own this **turn-key gem** in one of Allistons most desirable neighbourhoods. **Book your private showing today!** (id:60365)
87 Ballard Crescent
Newmarket, Ontario
What A Location! Beautiful Finished Walk-Out 2 Bdrm Bsmt Apt W /Private 12'X16' Deck. Large Eat-In Kit W /Granite Counter Top, Granite Backsplash, Crown Moulding, Undermount Lighting, Lots Of Pot Lights & W/O To Huge 2 Tier Deck. Hardwood Flrs Thru-Out. Lrg Fam Rm W/Gas Fplc. Close to Shopping Center, Supermarket, School, Public Transit and Hwy 404. Must Seen! (id:60365)
Th6 - 9 Buttermill Avenue
Vaughan, Ontario
Great opportunity for wise buyers at Jane and Hwy 7 Transit City. Gorgeous 3 year old 3 story3 bedroom condo townhouse with parking and locker. Sleek modern design. Floor to ceiling windows. Carpet free, luxury vinyl flooring throughout. Soaring 10 ft ceilings. Open concept Kitchen/Dining/living flexible space for entertaining. Decks& Walk-Outs on every floor. Main floor has private bedroom and bath. Bright and spacious prime bedroom with semi ensuite and walk in closet. 3rd floor office bathed in light with walkout to large roof top patio. BBQ permitted! Access parking direct from unit. Maintenance Includes Garbage pickup at your front door everyday during weekday, snow clearing and lawn care. Owners have access to Transit City's amenities and security, party rooms, roof top lounge, gym and guest suites. Steps to TTC &shopping. Buy a family sized home at the end of the Subway line! (id:60365)
101 Woodgreen Drive
Vaughan, Ontario
Welcome To 101 Woodgreen Dr, An Incredible Opportunity To Own A Stunning Home In The Prestigious Islington Woods Neighborhood. This Sun-Filled, Over 3,500 Sq Ft Property Is Situated On A Fantastic Child-Safe Cul-De-Sac And Boasts A Triple Car Garage, Providing Ample Space For Your Vehicles And Storage Needs. Enjoy The Luxury Of A Newly Renovated Kitchen Equipped With Built-In Appliances, Perfect For The Modern Chef. The Professionally Landscaped Exterior Features All-New Interlocking Pavers And Low-Maintenance Artificial Turf, Creating An Inviting Outdoor Space. Located Within Walking Distance To Boyd Conservation Park And Just Minutes From Major Highways And The Airport, This Home Offers Both Convenience And Tranquility In A Prime Location. Dont Miss Out On This Unique Opportunity To Own A Gorgeous Home In An Unbeatable Setting! Brokerage Remarks (id:60365)
1115 - 68 Grangeway Avenue
Toronto, Ontario
Welcome to 68 Grangeway Avenue - Luxury Living in the Heart of Scarborough. This 1 Bed plus Den unit offers bright, open living space with breathtaking, unobstructed views of greenery and the Toronto skyline. This well-maintained unit is filled with natural light and designed for both comfort and style. Enjoy a prime central location just steps to McCowan RT, Scarborough Town Centre, grocery stores, parks, schools, and a variety of shops and restaurants. Quick access to Highway 401, GO Transit, and the TTC makes commuting effortless. Residents enjoy resort-style amenities, including an indoor pool, sauna, fitness centre, theater room, games and party rooms, guest suites, billiards, golf putting area, and 24-hour concierge. Visitor parking, bike storage, and many more. A perfect blend of space, location, and lifestyle - this is condo living at its finest. (id:60365)

