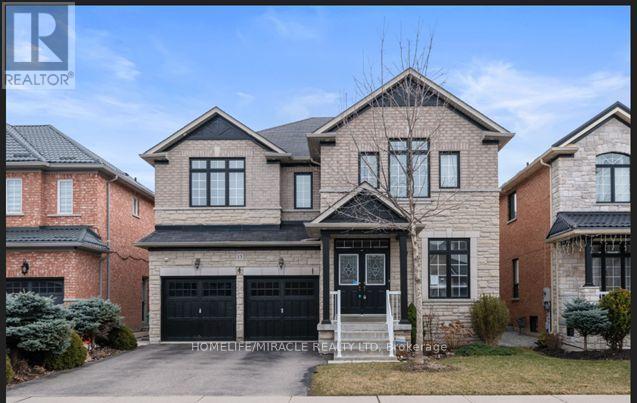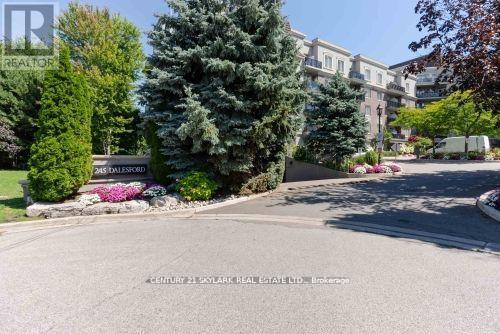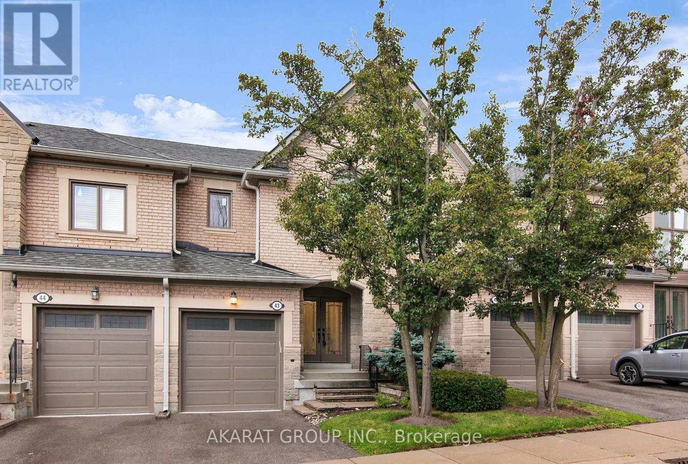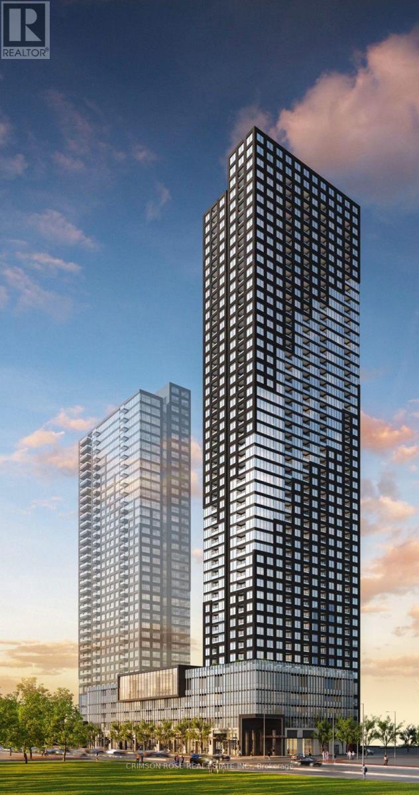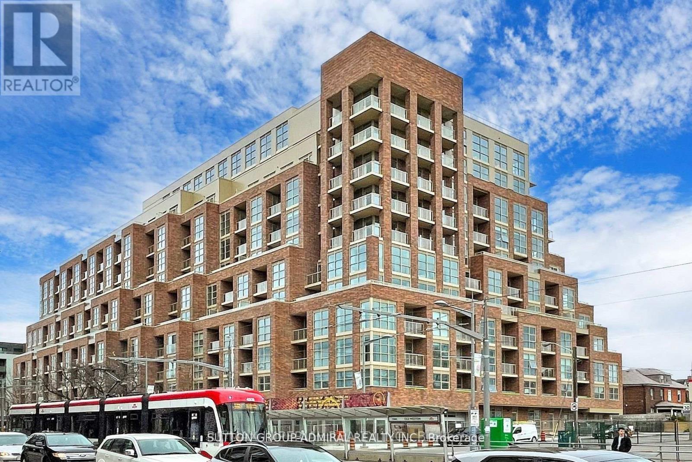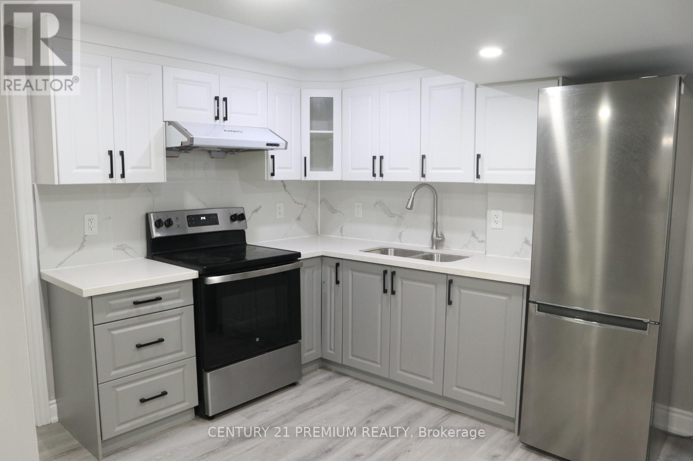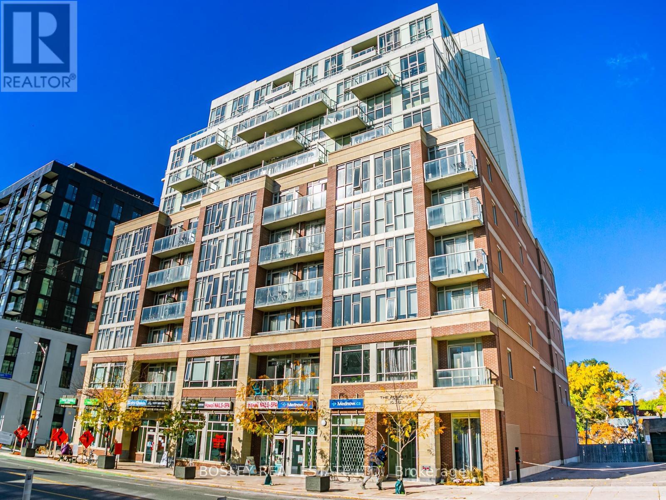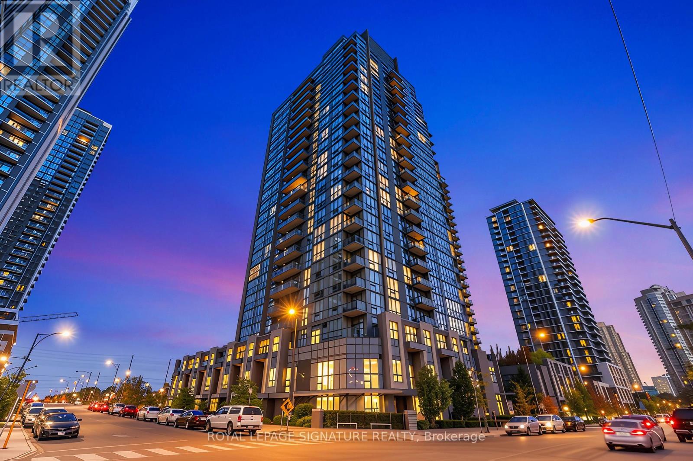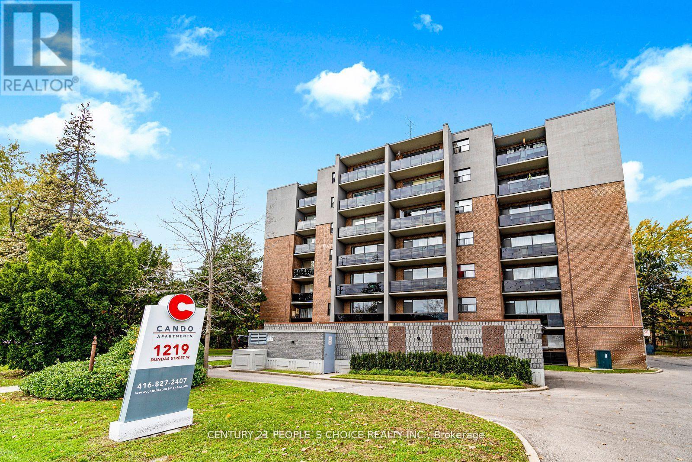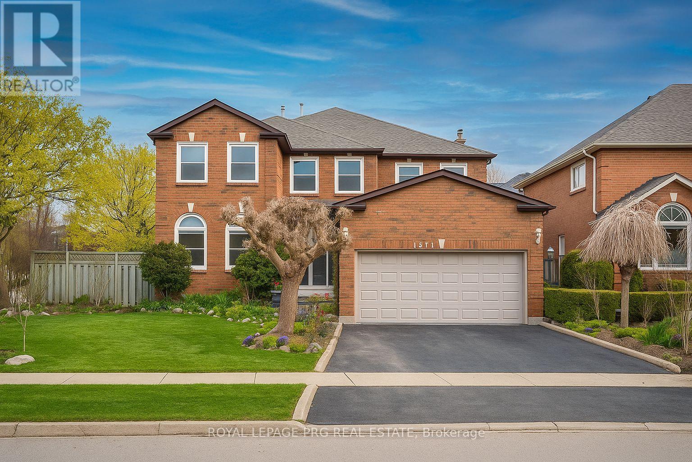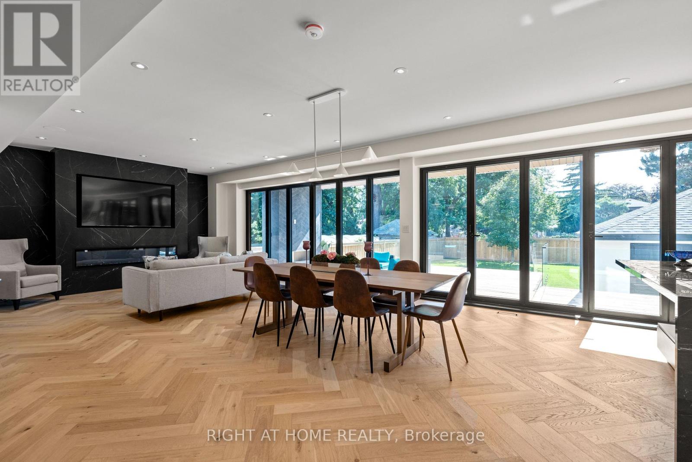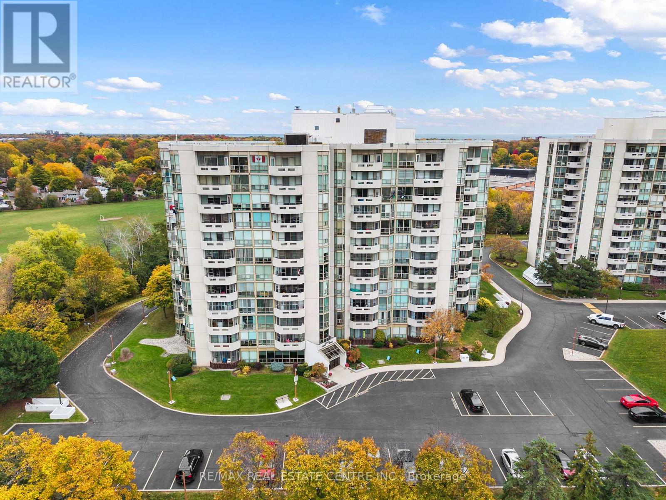13 Purebrook Crescent
Brampton, Ontario
!!! AVAILBLE FOR LEASE !!! Absolute show stopper!!! Fully Upgraded Spacious 4 bedroom Detached home in this very high demand Brampton neighborhood. Legally finished 2 bedroom basement apartment with separate entrance. Listed price includes the entire home, including the basement for Lease. Landlord may consider renting the Upper home and Basement separately. Welcome to your new home! This beautifully maintained Home offers a perfect blend of modern amenities and comfortable living. Spacious living/dining area. Enjoy bright and airy living spaces, Perfect for family gatherings and entertaining. Separate dining area overlooking to backyard. Spacious bedrooms. Enjoy the four generously sized bedrooms, perfect for families or those needing extra space. Newly renovated kitchen. The heart of the home features a stunning, newly renovated kitchen with contemporary finishes, ample storage, new appliances and plenty of natural light ideal for cooking and entertaining. Main floor features a huge spacious Living room and a separate Family room. Inviting backyard. Step outside to a private backyard, perfect for summer barbecues, gardening, or simply relaxing in the fresh air. Legally finished 2 bedroom basement with a separate entrance and includes washer/dryer. Updated lighting. The main level boasts new lights and fixtures that enhance the home's ambiance and energy efficiency. Modern comforts. This well-maintained home is conveniently located near amenities, grocery stores, schools, parks and minutes from Highways, making it a great choice for families and professionals alike. Don't miss out on this fantastic opportunity! Contact us today to schedule a viewing and make this lovely house your new home. (id:60365)
516 - 245 Dalesford Road
Toronto, Ontario
**Rarely Available, Spacious 2 Bedroom Plus Den And 2 Baths Corner Suite at The Dalesford, a Boutique Low-rise Condominium with only 134 Ravine-side Units**Impeccably Maintained Building on a Quiet cul-de-sac, Featuring Elegant Entrance with Portico and Beautifully Landscaped Grounds**1079 SQFT of Living Space Overlooking Mimico Creek with Plenty of Windows, Natural Light, Privacy and 2 Walk-Outs to Balcony with Gas Line for BBQ**Featuring Belgian Designer Wide-Plank Flooring Throughout, Open-Concept Kitchen with Stainless Steel Appliances, Granite Counter, Mirrored Backsplash and Centre Island with Breakfast Bar Plus Separate Dining Area**Large Closets in Foyer and Bedrooms with Custom Built-in Organizers**New Full-Sized Stacked Washer & Dryer August 2025, New Over-the-Range Microwave in 2024**Spacious Owned Underground Parking Space with Dual-Bike Rack very close to Elevator**Situated in Sought-after School District of Stonegate-Queensway** Walking Distance to Mimico Go Train, TTC Bus Station to Royal York subway, Restaurants & Shops on Queensway, Waterfront Trails and Lake Ontario**Convenient Access to Gardiner Expressway and only Minutes to Airport, Sherway Gardens, Downtown Toronto and High Park**Party/Meeting Room with Full Kitchen on Main Level**New Gym Equipment Installed Spring of 2025 and Newly Designed Rooftop Patio with Gardens, City and Lake Views for Completion Fall 2025.**Revitalization of all Building Hallways and Lobby Areas with New Carpet, Updated Wallpaper and Fresh Paint in 2026** (id:60365)
43 - 2250 Rockingham Drive
Oakville, Ontario
Welcome to a spacious 3-bedroom, 4-washroom townhouse + Brand New Finished Basmenet in the highly desirable Joshua Creek neighbourhood of Oakville, renowned for its top-rated schools and family-friendly setting.The home offers a functional layout with a bright living and dining space, hardwood flooring on the main level, and newly installed laminate flooring on the second floor and Basement. The kitchen features stainless steel appliances and flows seamlessly into the dining and living areas. Upstairs, the primary bedroom includes a double closet and a private ensuite bath with double sinks, while the second bedroom offers a spacious walk-in closet. Both second-floor washrooms feature upgraded glass bathtub doors, adding a sleek, modern touch.The brand-new finished basement with laminate flooring includes a full washroom and laundry area, offering flexible living space perfect for a family room, office, or recreation area. Additional upgrades include modern bathroom vanities and pot lights throughout. The property features a private garage with opener, driveway parking, and access to convenient guest parking.Nestled in a well-managed community with a secluded, compound-like feel, this townhouse combines privacy with modern living all in a prime Oakville location close to schools, parks, trails, and major amenities.Brokerage Re (id:60365)
1303 - 395 Square One Drive
Mississauga, Ontario
Welcome to the newly built Condominiums at Square One District by Daniels! This building offers a modern and spacious living environment perfect for families or professionals. The 2-bedroom, 2-bathroom layout provides ample space and comfort, with high-quality finishes and contemporary design. Located in the vibrant Square one neighborhood, residents enjoy easy access to shopping, dining, entertainment, Sheridan College, and public transportation. The building amenities are excellent, including a fitness center with a basketball court, rock climbing, meeting and co-working spaces, Kid's Zone & Parent's Zone, 24/7 security and much more. Overall, it's an ideal choice for those seeking convenience, style, and a high standard of living. The unit includes one underground parking space and one storage locker for extra convenience. (id:60365)
423 - 1787 St. Clair Avenue W
Toronto, Ontario
Just 2 Year Old, Scout Condo In High Demand Area. Comfortable Balcony, 9 Foot Ceiling, Great Layout, Bright Spacious 1 Bedroom Unit. Excellent Building Facilities, Step Out The Door To The St. Clair Street Car, Corso Italia, And All Amenities At Stock Yards, All Within Walking Distance. Stacked Washer/Dryer, S/S Kitchen Appliances, B/I Dishwasher. (id:60365)
Lower - 25 Sewells Lane
Brampton, Ontario
*LEGAL BASEMENT* Built in 2024 Spacious 1 Bedroom apartment with a private backyard in a great location. Walking distance to Cassie Campbell Community Centre and St. Edmund Campion Catholic School. Just 5minutes drive to the GO station and close to all other amenities. Hurry before it's gone. (id:60365)
605 - 1638 Bloor Street W
Toronto, Ontario
Everything about The Address lives up to its name. Perfectly situated at the gateway to Toronto's west end, this building offers unmatched access to the city's best sights, sounds, and neighbourhoods. From your new living room overlooking beautiful High Park, you're just steps from an incredible network of transit options: the Dundas and King streetcars, Keele and Dundas subway stations, the UP Express, and the Bloor GO Train - connecting you directly to Union Station and Pearson Airport. Stroll to nearby grocery stores, explore the vibrant Junction, or enjoy the charm of Roncesvalles Village - all just minutes from your door. This spacious suite showcases stunning treetop views of High Park through floor-to-ceiling windows, with a unique vantage point over the shops and cafés along Bloor Street. Perched on the sixth floor, the suite offers exceptional privacy - the terrace setback above provides a completely unobstructed outlook and floods the unit with natural light. Generous space defines this home. The large den easily accommodates two workstations, serves as a comfortable guest room, or provides ample storage. The primary bedroom features a walk-in closet, and the oversized storage locker - conveniently located directly in front of your parking space - makes everyday living even easier. Assigned bike storage is also included, perfect for weekend rides through nearby parks or quick trips to local restaurants and shops. Apartment 605 at The Address in High Park offers a rare blend of thoughtful design, everyday comfort, and unparalleled city access. Come see why life here truly lives up to the name. (id:60365)
1811 - 5033 Four Springs Avenue
Mississauga, Ontario
Welcome to this stunning 1 Bedroom + Den suite at Amber Condos by Pinnacle Uptown perfectly nestled in the heart of Mississauga's vibrant Uptown community. This contemporary residence showcases breathtaking, unobstructed southwest views through floor-to-ceiling windows that fill the home with abundant natural light. The spacious open-concept layout is enhanced by 9-foot ceilings and sleek laminate flooring throughout. The modern kitchen features stainless steel appliances, elegant quartz countertops, and ample cabinetry - ideal for those who love to cook and entertain. The versatile den offers the perfect space for a home office, reading nook, or creative studio. The bright primary bedroom includes a well-designed closet for generous storage. Enjoy added convenience with a dedicated parking space and a storage locker. Located just steps from Square One, top restaurants, banks, and public transit, with easy access to Highways 403, 407, and 401 - this exceptional suite blends modern luxury with urban convenience. (id:60365)
106 - 1219 Dundas Street W
Mississauga, Ontario
Bright, Spacious and move-in ready! Renovated 1BR apartment in a family friendly rental building located in Erin Mills! Beautifully maintained building with professional building staff to ensure your home is always in great condition. Located in a great neighborhood, close to Parks, Schools, Shopping and much more! Easy access to transportation and highways! Please note this unit is located on the 1st floor and has no balcony. (id:60365)
1074 Goodson Crescent
Oakville, Ontario
Welcome to this warm and inviting 4-bedroom, 3.5-bathroom home perfectly situated on a corner lot in one of Oakville's most desirable neighborhoods. You'll love the bright and open main floor with hardwood throughout, a large eat-in kitchen for family meals, a separate dining room for special occasions, and a cozy den that's great for relaxing or working from home. The fully finished basement adds over 1,300 sq. ft. of extra living space - perfect for an in-law suite, older kids, or guests. It features a full kitchen, a spacious family room, a washroom, and plenty of storage. Enjoy newly renovated bathrooms and powder room, driveway, and a beautiful backyard with a concrete patio - ideal for barbecues, gatherings, or just unwinding at the end of the day. Beautifully landscaped and lovingly maintained, this home has everything your family needs and more. Come see it for yourself - it's move-in ready and waiting for you! (id:60365)
1560 Asgard Drive
Mississauga, Ontario
Imagine welcoming guests for a lavish dining party in this sleek, San Franisco-inspired custom home on a sun-washed, west-facing lot ready for your dream pool! Enveloped in sumptuous black-and-white quartz and porcelain accents, softened by soft ivory tones and light sun-kissed oak herringbone floors exuding timeless grace. Built for breathtaking events, the vast open-concept kitchen hides a walk-in pantry, houses top appliances, and links via a seamless breakfast bar to sprawling dining and living zones. Picture the big open space buzzing with chatter as those magic windows-full-height accordion doors-glide open to a huge porch, merging inside warmth with outdoor magic for unforgettable nights. As shadows lengthen, fire up one of the two gas fireplaces (cosy indoors or al fresco), pour your favourite vintage, queue a classic film, and melt into luxury. This is your haven. Rise upstairs to private bliss: four roomy bedrooms, all with ensuite baths. The primary suite captivates with a window-hugging tub and custom closet, plus handy laundry for smooth days. Downstairs, the finished basement shines with a cool wet bar and versatile area-think gym, playroom, or cinema. A dedicated guest bedroom with bath suits visitors, in-laws, or staff perfectly. Tucked 2 minutes away from the sparkling lake and promenade, elite golf spots, chic shops, marinas and malls, Port Credit Yacht Club, and two GO trains. Urban thrill's close, yet peace reigns-just 16 mins to Toronto or Square One. Envision that inground pool; in this entertainer's dream, why leave? This pristine, never-lived-in custom jewel blends worlds flawlessly-ultimate indulgence. (id:60365)
209 - 5090 Pinedale Avenue
Burlington, Ontario
Welcome to Unit 209 at Pinedale Estates! This spacious Georgian model offers 1,192 sq ft of well-designed living space in one of Burlington's most established condo communities. The layout features a sa sun-filled, open living and dining area, large windows and a private balcony overlooking the landscaped grounds. The kitchen offers plenty of storage, counter space, and a cozy breakfast nook. The primary bedroom includes a walk-in closet and an ensuite, while the second bedroom is perfect for guests or a home office. You'll also appreciate the in-suite laundry, ample storage, and underground parking. Residents at Pinedale Estates enjoy 24-hour gated security, an indoor pool, fitness centre, sauna, and party room, plus an unbeatable location just steps from shopping, restaurants, parks, and the Appleby GO Station. (id:60365)

