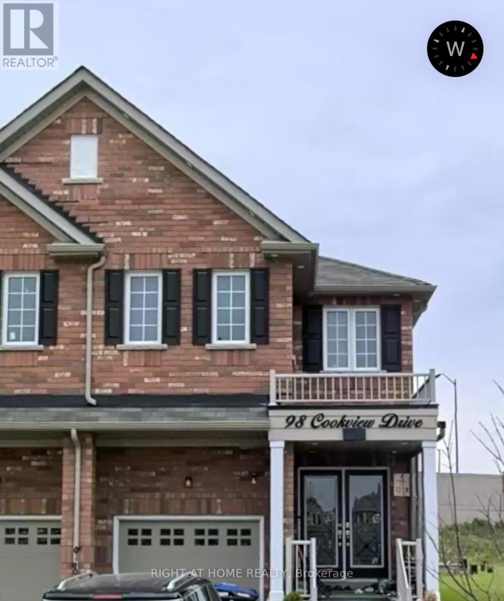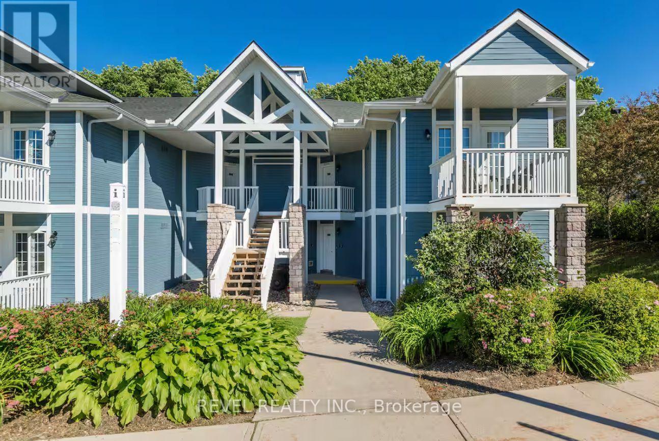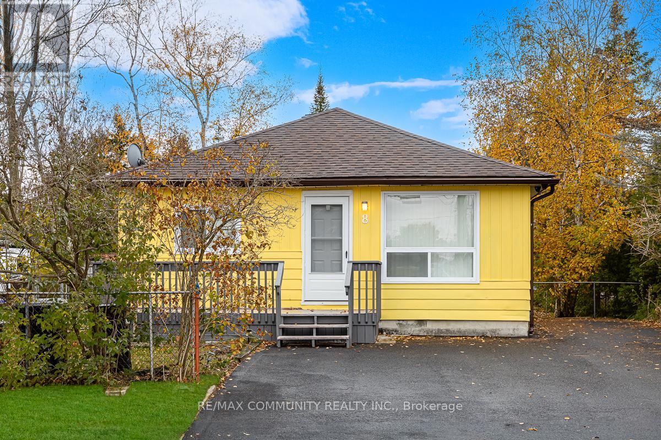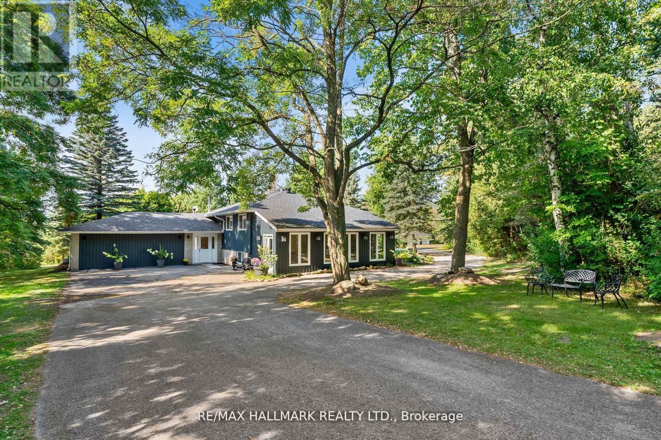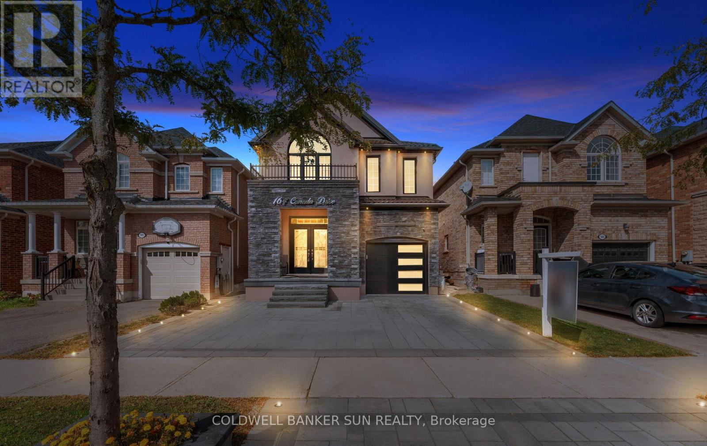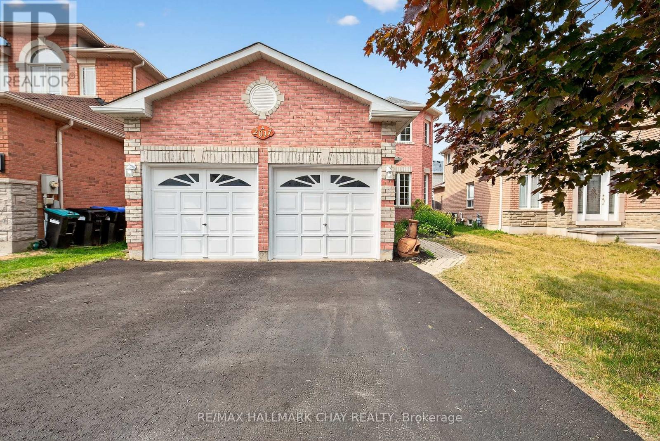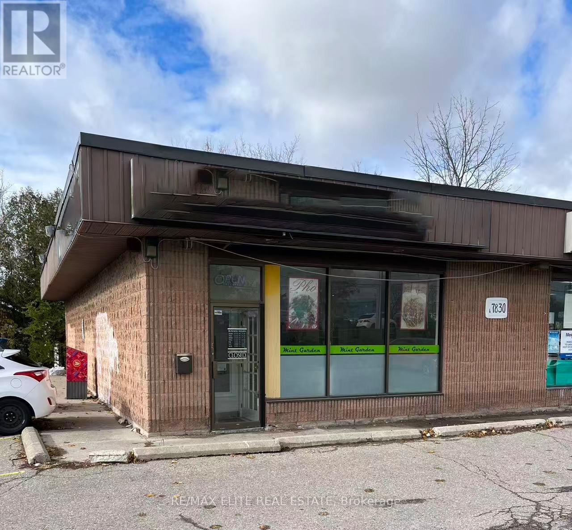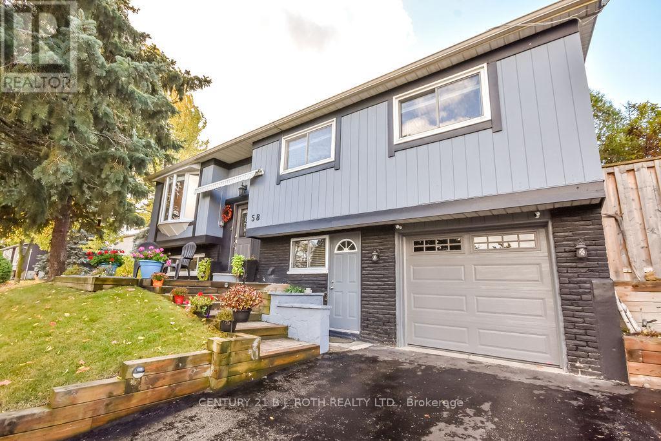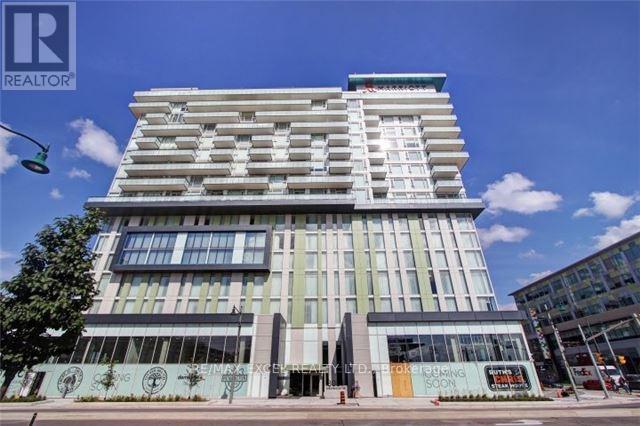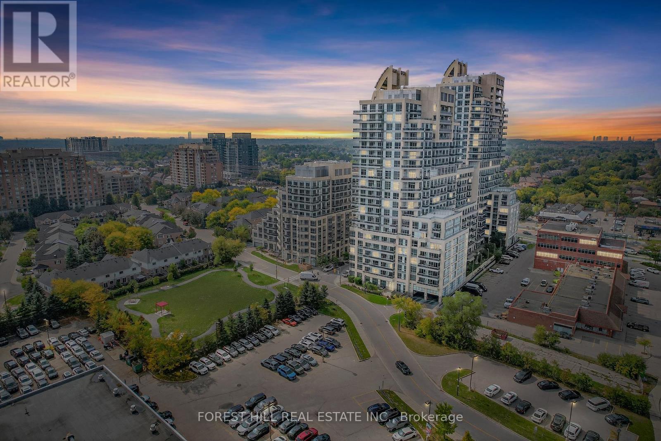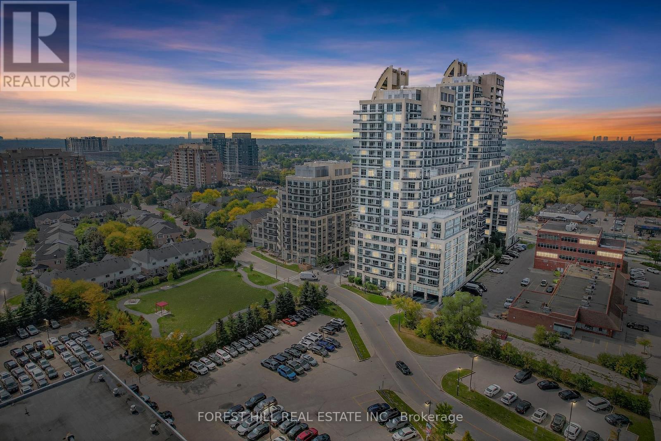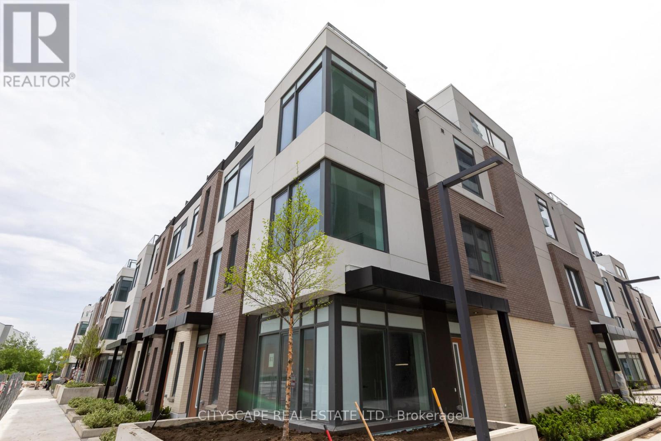98 Cookview Drive
Brampton, Ontario
Stunning Semi-Detached in Highly Desirable Cooksview, Brampton! Welcome to 98 Cooksview Drive, a beautifully upgraded 4-bedroom, 3-bathroom semi-detached home with a finished basement, located on a quiet family-friendly street in one of Brampton's most sought-after communities. This property offers a perfect balance of style, functionality, and comfort. ideal for growing families or investors alike. Main Features: Spacious Layout: Bright open-concept main floor with large windows and modern finishes throughout.4 Bedrooms / 3 Bathrooms: Generous primary suite with walk-in closet and ensuite bath. Finished Basement: Perfect for a rec room, home office, or in-law suite. Upgrades & Highlights: Custom Interlocking Driveway & Backyard: Professionally finished stonework with space for multiple cars and low-maintenance outdoor living. Elegant Front Porch with Glass Railings: Welcoming curb appeal that makes a lasting impression. Modern Kitchen & Baths: Designed with family living in mind, offering plenty of storage and functionality. Location Benefits: Minutes to schools, parks, and community centres. (id:60365)
2236 - 90 Highland Drive
Oro-Medonte, Ontario
Welcome to Carriage Hills, located in beautiful Horseshoe Valley. This fully furnished one-bedroom king suite with an additional sofa bed is available for a one-year lease and offers a comfortable and convenient four-season lifestyle. Located just 1.5 hours north of Toronto, this unit stands out with thoughtful touches and access to a range of amenities.The open-concept layout features a fully equipped kitchen, cozy living room, and a spacious bedroom with a king-sized bed and TV. The deck with Muskoka chairs provides a relaxing outdoor space to sip a cup of coffee or evening beverage. Enjoy high-speed internet, a 50" TV with streaming capabilities, and a collection of board games for entertainment. Resort tenants have access to a variety of shared amenities including indoor and outdoor pools, hot tub, gym, clubhouse, BBQs, volleyball courts and more. Enjoy nearby activities year round such as hiking, biking, golf, and skiing. This unit is pet-friendly, includes visitor parking, and is an ideal option for those looking to experience all that the Horseshoe Valley lifestyle has to offer. All utilities and internet are included. One parking space included. (id:60365)
8 58th Street
Wasaga Beach, Ontario
Welcome to 8 58th Street South - A Charming Year-Round Home Just a 3-minute walk to the World's Longest Freshwater Beach on Georgian Bay! This Beautifully Maintained Bungalow offers 1,191 sq ft of Bright, Carpet-Free Living Space Featuring 3 Bedrooms and 2 Bathrooms. Perfect for Family Living, Weekend Getaways, or an Investment Property in Sought-After Wasaga Beach! Enjoy a long list of Recent Upgrades: Powder Room + Laundry Area (2023), Kitchen and Bath Exhaust Fans (2023), Pot Lights (2023), New White Interior Doors (2023), Updated Bathroom Flooring (2023), NEW Furnace New AC and NEW Ductwork (2022), plus Newly Painted Deck and Front Exterior (2025) and Fresh Driveway Sealant (2025). Roof & Windows updated by Previous Owner. The Home sits on a LARGE 50ft x 147ft lot with Municipal Water & Sewer, Offers 200 Amp Service, and has Block Foundation with Insulated Crawl Space! Step into the Covered Sunroom with a Walk-Out to the Backyard, Perfect for Relaxing or Entertaining. Detached Shed Provides extra Storage for Beach Gear and Tools. Fantastic Location - Walking Distance to Beach Area 6, Local Shops, and Amenities, with a short drive to Collingwood, Blue Mountain, Nottawasaga Bluffs, Bruce Trail, Casino, LCBO, and Canadian Tire. Enjoy the Beachside Lifestyle with Year-Round Comfort. Move-In Ready and Waiting for its Next Chapter! DON'T MISS THE OPPORTUNITY TO MAKE THIS PROPERTY YOUR OWN! (id:60365)
2422 Snow Valley Road
Springwater, Ontario
Exclusive 10-Acre Estate at Snow Valley A Rare Opportunity! Seize this incredible chance to own 10.22 acres of unparalleled privacy and seclusion at the base of Snow Valley Ski Hill! This fully renovated 3-bedroom, 3-bathroom home boasts over 3,310 sq. ft. of living space, including a separate entrance for a professional home office or in-law suite and a finished, above-ground walkout basement. The estate features zoned controlled heating for year-round comfort and a detached double garage with electric openers. Behind the home, you'll find kennels and access to private trails in the rear of the property - perfect for recreational vehicles, hiking, or simply enjoying nature. Surrounded by Crown Landon three sides, this unique property offers the ultimate Springwater sanctuary for outdoor enthusiasts, skiers, and golfers alike. Whether you envision a custom family estate or a peaceful retreat, this 10-acre playground is a rare gem in one of the regions most desirable areas. Separate Detached Garage is designated an existing structure and is insulated and heated. (id:60365)
164 Canada Drive
Vaughan, Ontario
Absolutely Charming & Extensively Upgraded, one of a kind home! 4+1 Bed & 3 Bath, Fully Detached in the coveted Vellore Village! Location, Location, Location! This home has been highly upgraded with thousands spent on the exterior, including a Metal Roofing System (2024), Stucco Elevation Upgrade throughout front/side/back of home (2024), Fully Interlocked Extended Driveway, and Backyard, with pot lights in ground throughout. Making your way inside you are greeted to approximately 3000+ sq ft of total living space, with a functional & open concept layout, 9 ft ceilings, separate family, dining, and living room, with no carpet in the home. Hardwood throughout the main floor, oak staircase, upgraded and extended kitchen cabinets in your eat-in kitchen, which walks out to your oasis-like & Private patio backyard. Heading upstairs you are greeted to 4 full sized bedrooms, Primary room offers a walk-in closet and 4 Piece Ensuite. The basement has been fully finished, with a separate kitchen, and open concept living area, custom fireplace and wall designs, amazing finishes throughout. The oversized driveway, can park up-to 4 cars. This home is turn-key and ready for you and your family Minutes To major Highways. Shopping, Restaurants, Cafe's, Schools, Parks And Trails! (id:60365)
2017 Wilson Street
Innisfil, Ontario
Welcome to this bright and beautifully maintained 3 bed, 3 bath family home, nestled in an incredible community just minutes from the beach! From the moment you step inside, you'll feel the warm and inviting energy. The thoughtfully designed layout offers great flow and functionality for everyday living and entertaining. Enjoy cooking in the renovated kitchen featuring modern finishes and plenty of space to gather. Natural light fills every corner of this home, creating a cheerful and uplifting atmosphere throughout. The large backyard is perfect for summer barbecues, kids' playtime or simply unwinding in your own private oasis. Conveniently located near public transportation, major highways, and all the essentials, this home truly has it all -- location, layout and lifestyle. Don't miss this opportunity to live in a home that feels as good as it looks! Roof 2019, Kitchen 2021, HWT Owned (2025). (id:60365)
1 - 17830 Leslie Street
Newmarket, Ontario
Prime Turnkey Restaurant Opportunity Awaits! Thriving as a beloved Vietnamese Fusion Cuisine hotspot with loyal clientele and stellar online reviews, this approx. 1,350 sq ft corner unit commands a high-traffic plaza at the heart of a vibrant mixed residential-commercial neighborhood. Boasting abundant parking, exceptional all-around visibility, and a fully equipped, turnkey setup for seamless transition, it's the perfect launchpad for chefs or entrepreneurs ready to capitalize on proven success. Unlock your culinary empire-success is served! (id:60365)
58 Collings Avenue
Bradford West Gwillimbury, Ontario
Imagine coming home to a place that feels built around the rhythm of family life. Warm mornings, laughter in the kitchen, and quiet evenings on the new deck. This beautifully updated Bradford home blends comfort, character, and thoughtful design. Step inside and you'll find a bright, open main floor where everything feels new and inviting. The kitchen, bathroom, and floors were all updated in 2020, giving the home a fresh and modern feel. At the heart of the home is the custom kitchen with a large quartz island. It's the kind of space where weekend brunches linger and conversations flow easily. The kitchen opens directly to your private backyard, surrounded by mature trees. The gentle sound of the running pond feature adds a calming backdrop, while the irrigation system keeps the yard low-maintenance and green. The fully finished walk-out basement offers an in-law suite, perfect for extended family, guests, or a quiet workspace. Every detail has been cared for, from the garage door added in 2022, to the new eavestroughs and updated electrical panel installed in 2020. These upgrades provide both peace of mind and lasting value. Located in the heart of Bradford, this home sits just steps from local shops, parks, and everyday conveniences. Close enough to walk, yet peaceful enough to feel like your own private retreat. This isn't just a house. It's where your next chapter begins, filled with comfort, connection, and moments that truly feel like home. (id:60365)
901 - 8081 Birchmount Road
Markham, Ontario
Luxury Hotel Living In Downtown Markham In The Marriott! Large Spacious 1 Bedroom Plus Den Unit Featuring 9Ft Ceilings With Floor To Ceiling Windows, Sleek White Kitchen With Quartz Counters & Upgraded Modern Integrated Appliances With An Island That You Can Cook Up A Meal To Go. Walk Out To A Huge Balcony Overlooking "Greenspace" Close To York University, Cineplex, Goodlife And Lots Of Restaurants To Enjoy. (id:60365)
1501 - 9201 Yonge Street
Richmond Hill, Ontario
Welcome To Suite 1501 At The Beverly Hills Residences - Where Modern Luxury Meets Effortless Lifestyle. This Executive 1-Bedroom + Den, 1-Bathroom Condo Offers The Perfect Blend Of Sophistication And Comfort, Ideally Suited For Professionals, Couples, Or Downsizers Seeking Style, Convenience, And Community.Spanning Approximately 634 Sq. Ft. Of Well-Planned, Open Concept Living Space Plus A 95 Sq. Ft. Balcony With Unobstructed Views, This Home Invites You To Relax, Entertain, And Enjoy The Finer Things In Life. Sunlight Pours Through Floor-To-Ceiling Windows, Highlighting Laminate Flooring, Designer Lighting, And An Open-Concept Living And Dining Area That Flows Seamlessly Onto The Balcony. The Chef-Inspired Kitchen Features Quartz Countertops, Stainless Steel Appliances, And An Oversized Undermount Sink, Creating Both Function And Styles. The Spacious Primary Bedroom Boasts A Double Closet And Spa-Like 4-Piece Ensuite, While The Sprawling Den Provides The Flexibility For A Home Office, Nursery, Or Guest Space. Complete With Ensuite Laundry, Ample Storage, One Parking Space, And One Locker, This Suite Checks Every Box. Set In One Of Richmond Hill's Most Desirable Communities, You're Steps From Transit, Hillcrest Mall, Grocery Stores, Cafes, Restaurants, Parks, And Scenic Trails - Everything You Need, Right At Your Doorstep. Experience The Perfect Balance Of Comfort, Design, And Location - A Place You'll Be Proud To Call Home!! (id:60365)
1501 - 9201 Yonge Street
Richmond Hill, Ontario
Welcome to Suite 1501 At The Beverly Hills Condo's. An Executive, Fully Furnished, One Bedroom + Den, One Bathroom Condo In One Of The Most Sought After Communities Of Richmond Hill. Approx. 634 Square Feet Of Functional Living Space + A 95 Square Foot Balcony With Unobstructed Views. Soaked In Natural Light This Home Features, Laminate Floors Throughout, Designer Light Fixtures, Quartz Countertops, Stainless Steel Appliances, Undermount Sink, Ample Storage, Ensuite Laundry, A Combined Living/Dining Area, Oversized Den, Massive Primary Bedroom W/ Double Closet And A 4-Piece Ensuite. One Parking & One Locker Inclusive, Steps To Transit, Grocery Stores, Hillcrest Mall, Shopping, Restaurants, Parks & Trails. Don't Miss This Opportunity!! (id:60365)
Th 01 - 1010 Portage Parkway
Vaughan, Ontario
Recently built corner unit 3 windowed bedroom plus open Den townhouse in the prime location across Vaughan Metropolition Center for Lease. 3 Bedrooms with windows, Den could be used as recreation or office space. Large private terrace on upper level for recreation with gas BBQ line: Moen Faucets, Deep soaker tub, and glass-walled showers. Close to shopping Centres, Parks, subways and many other amenities. High Ceiling, Quartz counter with SS appliances. Pet friendly. Parking is at additional costs. Locker available at additional costs. (id:60365)

