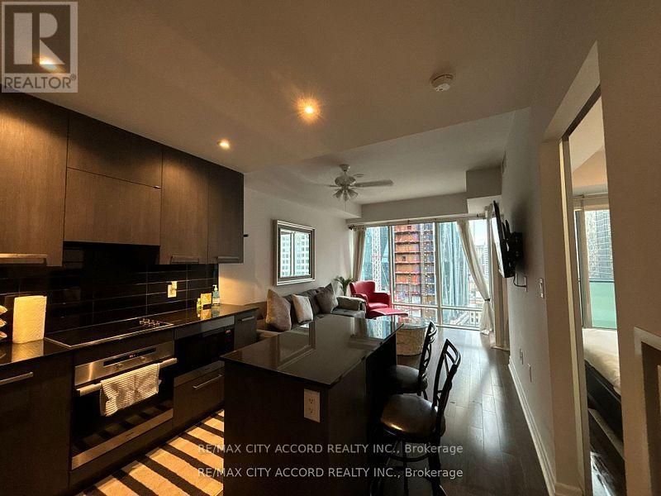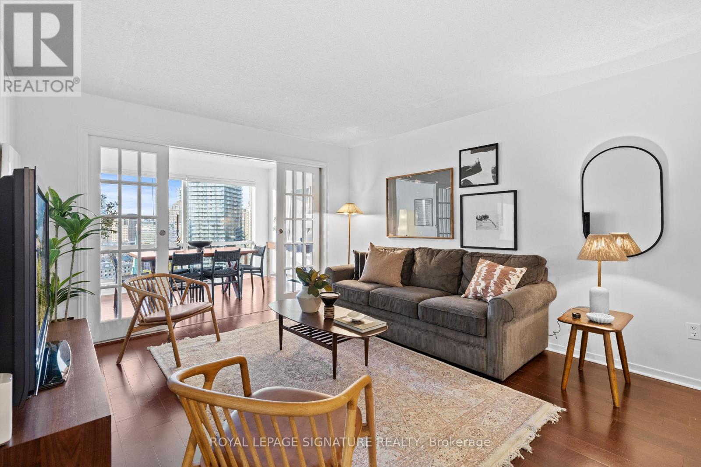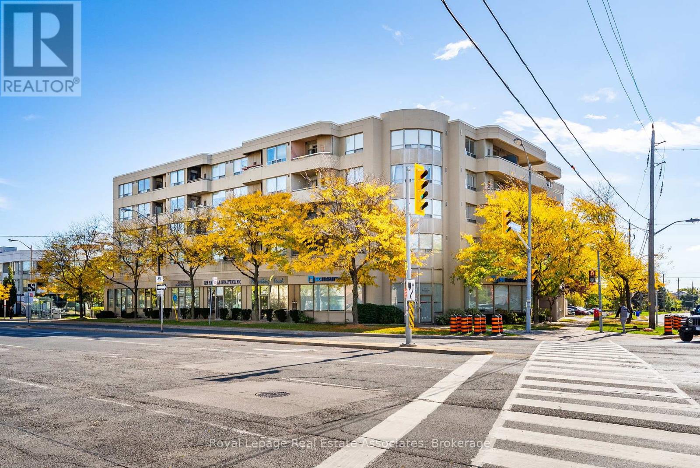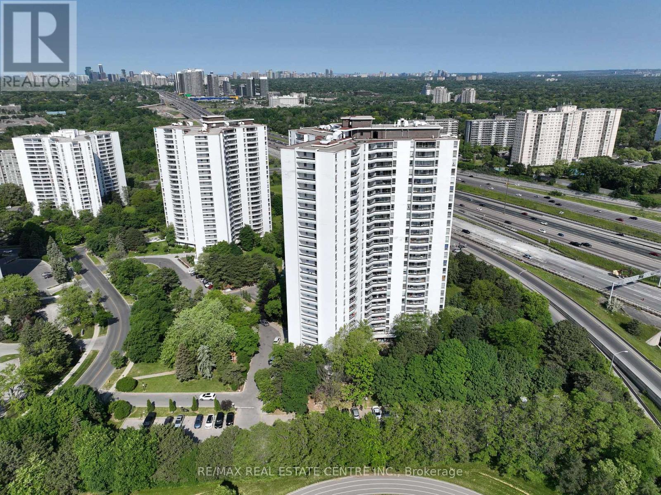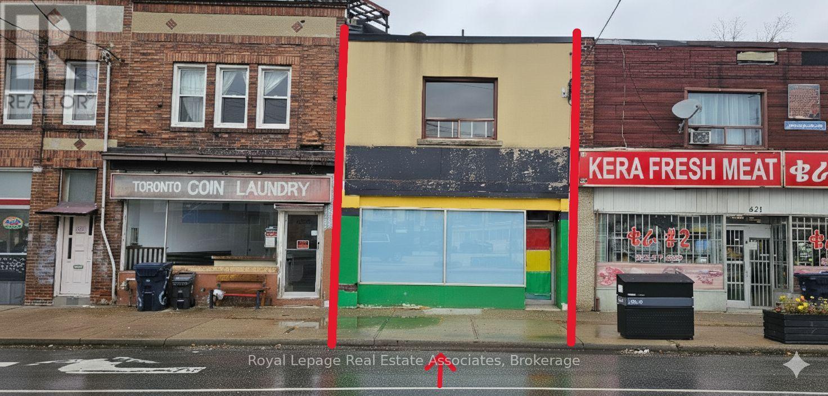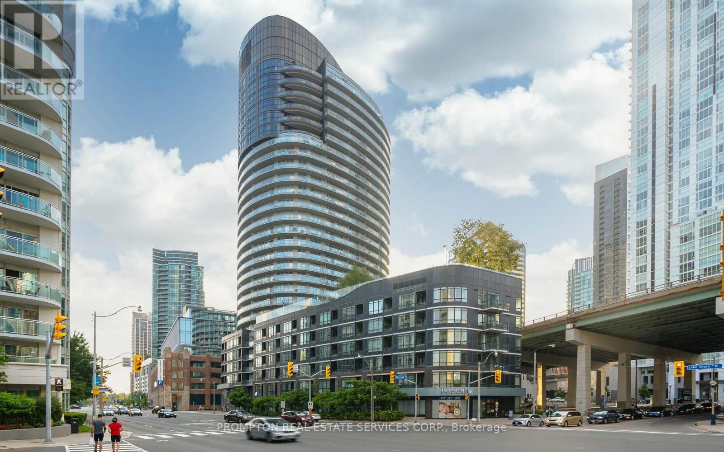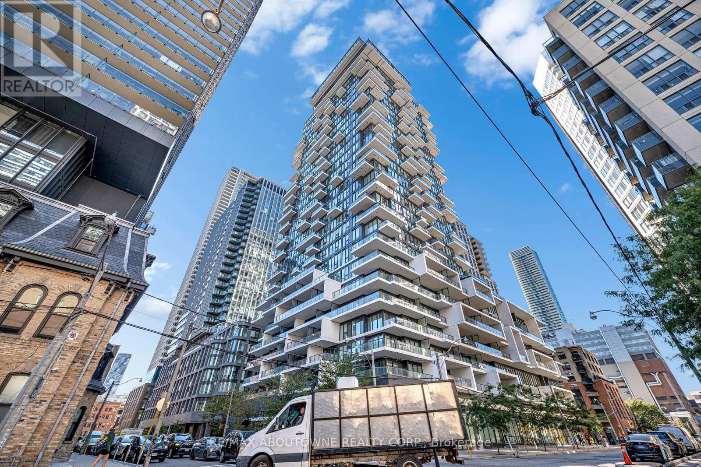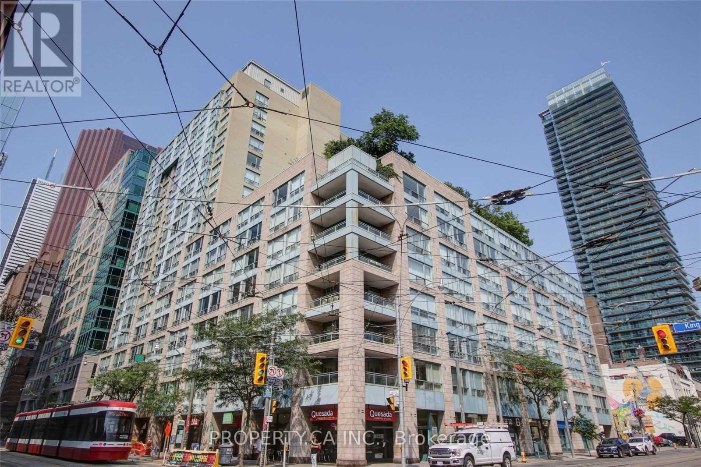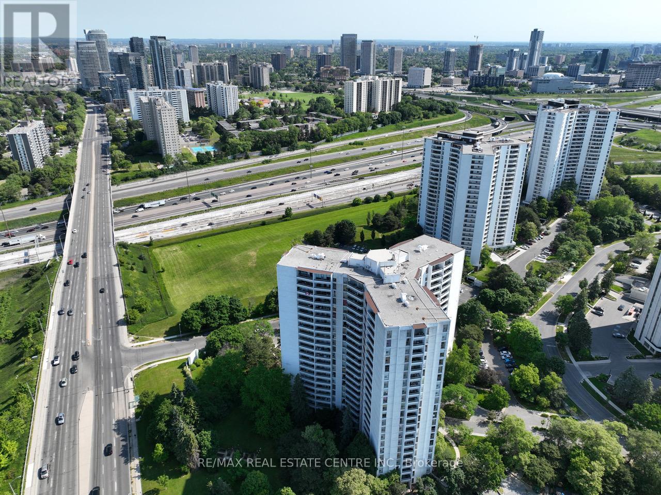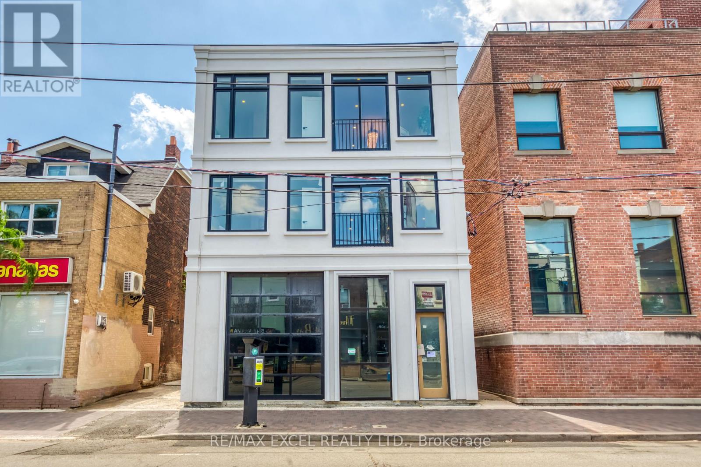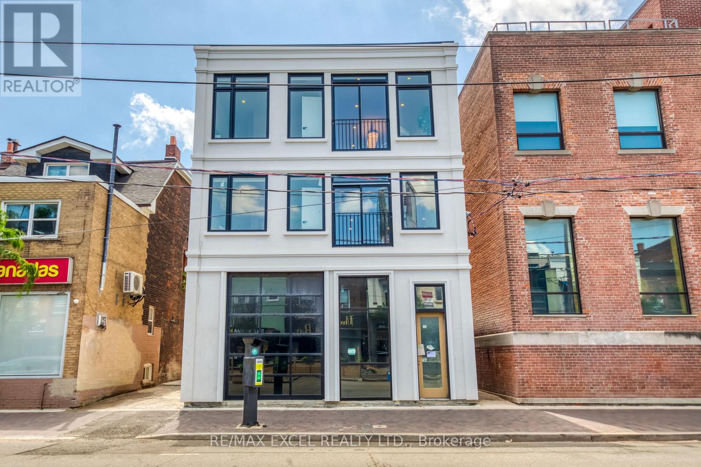1703 - 8 The Esplanade
Toronto, Ontario
Beautiful fully furnished unit. Elf's, Window Coverings upgraded Kitchen Cabinets, Granite Kitchen Island & Counter, Stainless Steel Miele Fridge, Cooktop Oven, Dishwasher, Microwave, Miele Washer & Dryer. Elf's, Window Coverings. One parking. Move in ready! (id:60365)
1815 - 1001 Bay Street
Toronto, Ontario
Welcome to this sprawling and newly upgraded Bay Street Corridor condo! Featuring 2+1 bedrooms, 2 bathrooms and a functional layout throughout, this home is ideal for young professionals, a family or downsizes alike. Pride of ownership is evident with the tasteful and high end upgrades that have been completed throughout the years: new kitchen and stainless steel appliances, new floors, new washer and dryer with accordion door, upgraded bathrooms, california closets, light fixtures, freshly painted. The home has been renovated with functionality in mind and no detail has been spared. The double door solarium offers versatility of design and can be used as a dining room, office or third bedroom. The roomy kitchen counter is ideal for entertaining and offers extra seating! Enjoy the over sized bedrooms with the primary featuring a roomy walk in closet and ensuite bathroom. Large windows throughout offer no shortage of direct light and the unit faces Clover Hill Park ensuring those "Forever Views"! This building's unbeatable Central Toronto location is within walking distance to every imaginable amenity - 2 subway stations, restaurants and bars, gyms, grocery stores, Shoppers, Lcbo, University of Toronto, hospitals and all that Yorkville has to offer. Excellent building management and security. The unit comes with a parking spot and storage locker. Amenities include: Pool, gym, sauna, basketball and squash, rooftop terrace, party room, conference centre, ample visitor parking. Cable TV and internet included in maintenance fees! (id:60365)
501 - 555 Wilson Heights Boulevard
Toronto, Ontario
Stunning and updated 2-bedroom, 2-bathroom condo located in one of North Yorks most desirable areas! This move-in ready unit features brand new luxury vinyl flooring, modern baseboards, re-faced kitchen cabinets, and fresh paint throughout. The kitchen is equipped with stainless steel appliances and includes convenient ensuite laundry. Enjoy a functional layout with spacious living areas and plenty of natural light. Ideally situated just a short walk to Sheppard West Subway Station, and only a 5-minute drive to Allen Road and Hwy 401. The 24-hour TTC Route 84 bus stops right at your doorstep, offering direct access to Yonge-Sheppard Subway Station in just 10 minutes. You're also close to Yorkdale Mall, Costco, parks, schools, and more. This unit includes a private underground parking spot with no neighbouring vehicles and a secure locker located just steps away. A perfect opportunity for first-time buyers, downsizers, or investors looking for comfort, style, and unmatched convenience in a prime location! (id:60365)
805 - 100 Graydon Hall Drive
Toronto, Ontario
Rare Opportunity To Locate Your Residence Within Nature Lover's Paradise In The Heart Of The Gta. Located Just North Of York Mills & Don Mills Rd, This Beautiful Apartment Features Unencumbered Views So No Buildings Blocking Your Morning Wake Up Or Idle Time Lounging On Your Balcony. Great For Commuting - 401, 404 And Dvp At The Junction. Ttc Outside The Building! 19 Acres To Walk On, Picnic, As Well As Great Biking And Hiking Trails. ***Rent Is Inclusive Of Hydro, Water, Heat*** Underground Parking Additional $130.00/Month & Outside Parking $95.00/Month.***Locker Additional $35/Month***. Graydon Hall Apartments is a professionally managed rental community, offering comfortable, worry-free living in a well-maintained high-rise apartment building (not a condominium). (id:60365)
625 Vaughan Road
Toronto, Ontario
In the heart of Oakwood Village, this mixed-use building offers incredible potential for those with vision. The property features a spacious retail storefront on the main level and a three-bedroom apartment above, both ready for a full re-imagining. The ground-floor commercial space offers excellent street visibility, large display windows, and a generous open layout - a great foundation for your future business or investment project. The upper unit provides three bedrooms, kitchen, and living area, presenting the chance to design comfortable living quarters, rental income, or a live-work setup. This property is ideal for buyers looking to renovate and create something truly their own. With solid structure, flexible layout, and zoning that supports a range of uses, it's a rare opportunity to shape a building to fit your needs and style. Located steps to shops, transit, and local amenities, Oakwood Village continues to grow with new businesses and community investment. Bring your plans, creativity, and contractor - this one is ready for transformation. An excellent chance to invest, restore, and make your mark in one of Toronto's most character-filled neighbourhoods. (id:60365)
1906 - 38 Dan Leckie Way
Toronto, Ontario
Wonderful Location. Close To The Entertainment District, Cn Tower, Waterfront, And Shopping. Close To Ttc Streetcars. Large Balcony With A View Of The Lake, Great For Entertaining! Enjoy A Fitness Centre, Internet Cafe, And Sports Lounge All Offered In The Building. (id:60365)
1516 - 77 Shuter Street
Toronto, Ontario
Beautifully furnished, like-new 1 Bedroom + Den suite with a spacious layout and large balcony. The primary bedroom features a walk-in closet and oversized window, while the versatile den can serve as a second bedroom, nursery, or home office. Enjoy a sleek modern kitchen with high-end built-in appliances, plus in-suite washer and dryer. Perfectly located within walking distance to Queen Station, Eaton Centre, the Financial District, Ryerson University, George Brown College, and more. Move-in ready and ideal for professionals, students, or anyone seeking convenience and comfort in the heart of downtown. (id:60365)
5609 - 1 Bloor Street E
Toronto, Ontario
Brand New fooring and freshly painted. Landmark Toronto's Iconic "One Bloor" By Great Gulf Homes & Hariri Pontarini Arch. Luxury Throughout. An Obstructed Panoramic North View With A Large Balcony. A Modern Kitchen With Granite Counters. 9Ft Ceilings, Two Bedrooms. Most Desirable Location, Unique Design. Direct Access To 2 Subway Lines. Indoor/Outdoor Pools, Rooftop Deck, Party Room And So Much More! Unit comes with a parking! (id:60365)
606 - 92 King Street E
Toronto, Ontario
Welcome to 92 King St E #606 - An Updated 2 Bedroom, 2 Bathroom Condo In An Amazing Location! Steps To King & Yonge, St Lawrence Market, Front St Restaurants, Financial District And TTC Outside Your Door. Walk Score Of 100! Open Concept Kitchen W/ Granite Counters, Stainless Steel Appliances, Huge Master Bedroom & Both Washrooms Have Been Recently Renovated. Rent Includes All Utilities - Tenant Only Pays For Internet / Cable! (id:60365)
2306 - 150 Graydon Hall Drive
Toronto, Ontario
Rare Opportunity To Locate Your Residence Within Nature Lover's Paradise In The Heart Of The Gta. Located Just North Of York Mills & Don Mills Rd, This Beautiful Apartment Features Unencumbered Views So No Buildings Blocking Your Morning Wake Up Or Idle Time Lounging On Your Balcony. Great For Commuting - 401, 404 And Dvp At The Junction. Ttc Outside The Building! 19 Acres To Walk On, Picnic, As Well As Great Biking And Hiking Trails. ***Rent Is Inclusive Of Hydro, Water, Heat*** Underground Parking Additional $130.00/Month & Outside Parking $95.00/Month.***Locker Additional $35/Month***. Graydon Hall Apartments is a professionally managed rental community, offering comfortable, worry-free living in a well-maintained high-rise apartment building (not a condominium). (*possible to get possession just a bit earlier than Nov 15th, if desired*) (id:60365)
Unit B - 923 College Street
Toronto, Ontario
Welcome to one of the most sought-after rental buildings in Toronto, situated on the vibrant stretch of College Street West, just steps from the trendy Ossington area. This brand-new, contemporary mid-rise community offers a modern living experience designed for true urbanites. Enjoy a well-planned, sun-filled, and spacious 2-bedroom suite with 2 full bathrooms. It's perfect for roommates or professionals seeking extra space. Featuring an open-concept floor plan with a full set of appliances, in-suite laundry, light fixtures, window coverings, plus free high-speed internet is included. Living in one of Toronto's most vibrant neighbourhoods, you'll find yourself surrounded by award-winning restaurants, gourmet grocery shops, bakeries, cafes, and trendy cocktail bars. This locale combines the excitement of city life with a warm, welcoming community, all within a family-friendly environment. Enjoy the short, pleasant commute to the Financial District with TTC at your doorstep, making College West Residences an ideal choice for those seeking both luxury and functionality in their daily life. (id:60365)
Unit A - 923 College Street
Toronto, Ontario
Welcome to one of the most sought-after rental buildings in Toronto, situated on the vibrant stretch of College Street West, just steps from the trendy Ossington area. This brand-new, contemporary mid-rise community offers a modern living experience designed for true urbanites. Enjoy a well-planned, sun-filled, and spacious 2-bedroom suite with 2 full bathrooms. It's perfect for roommates or professionals seeking extra space. Featuring an open-concept floor plan with a full set of appliances, in-suite laundry, light fixtures, window coverings, plus free high-speed internet is included. Living in one of Toronto's most vibrant neighbourhoods, you'll find yourself surrounded by award-winning restaurants, gourmet grocery shops, bakeries, cafes, and trendy cocktail bars. This locale combines the excitement of city life with a warm, welcoming community, all within a family-friendly environment. Enjoy the short, pleasant commute to the Financial District with TTC at your doorstep, making College West Residences an ideal choice for those seeking both luxury and functionality in their daily life. (id:60365)

