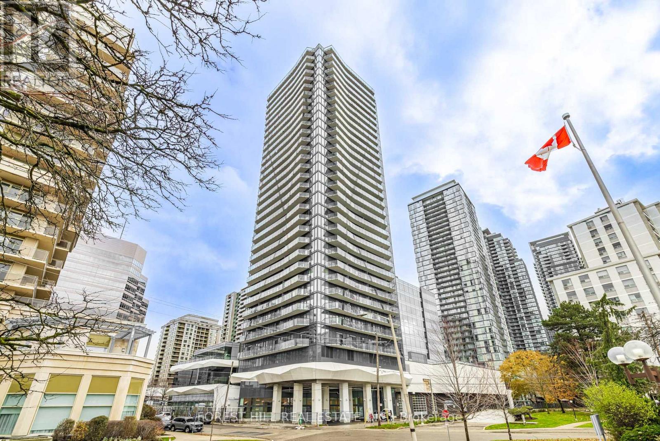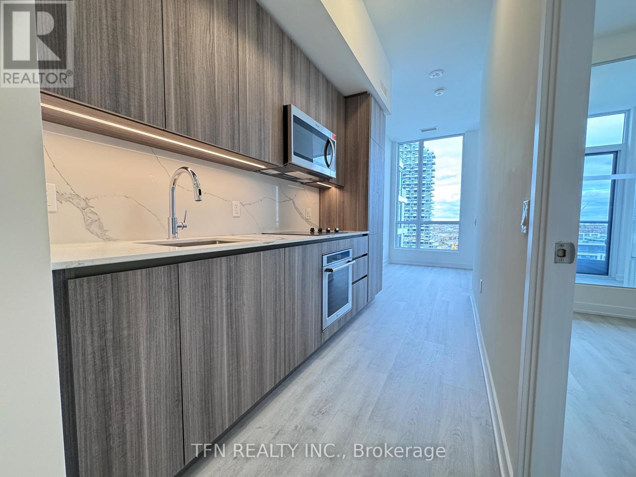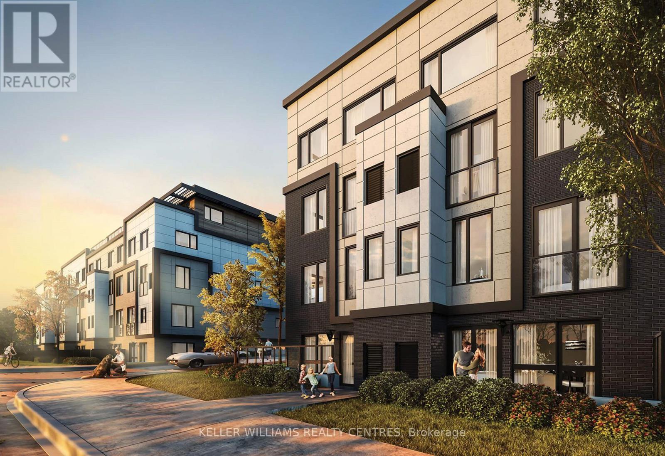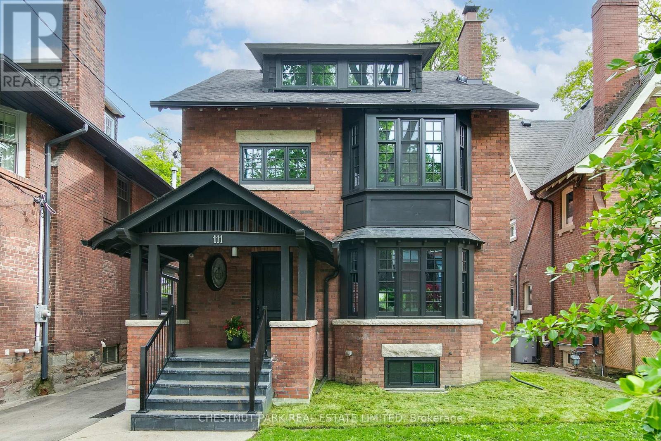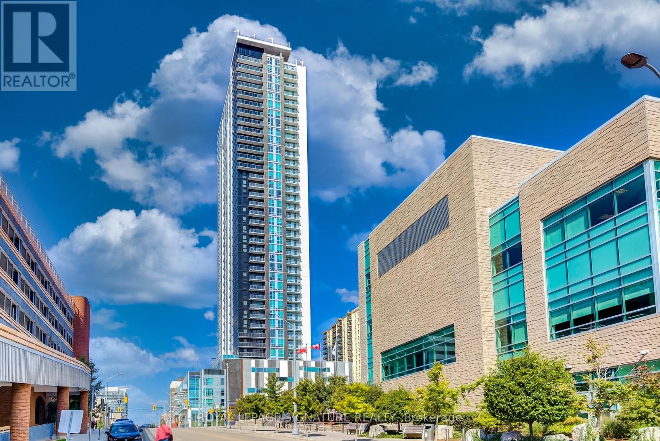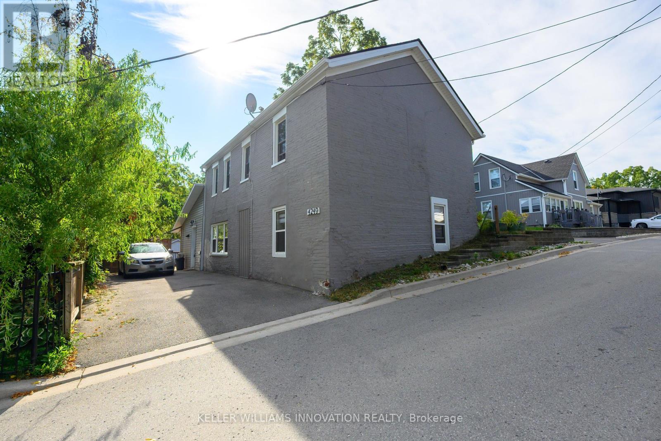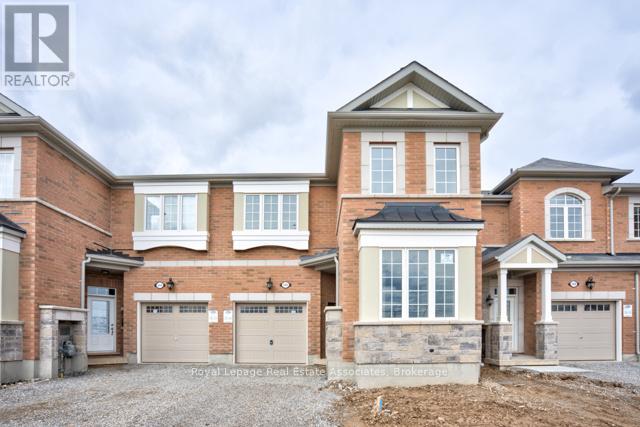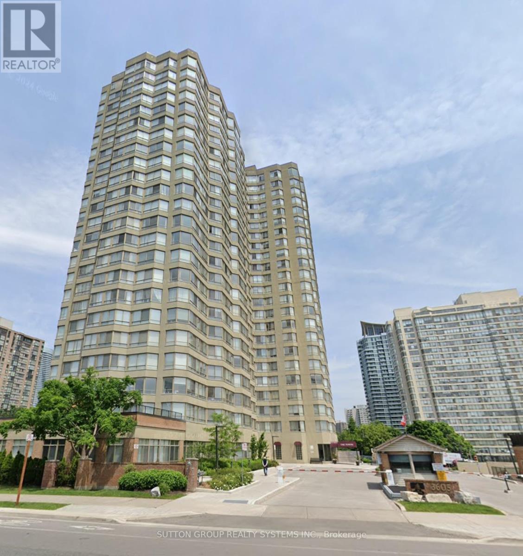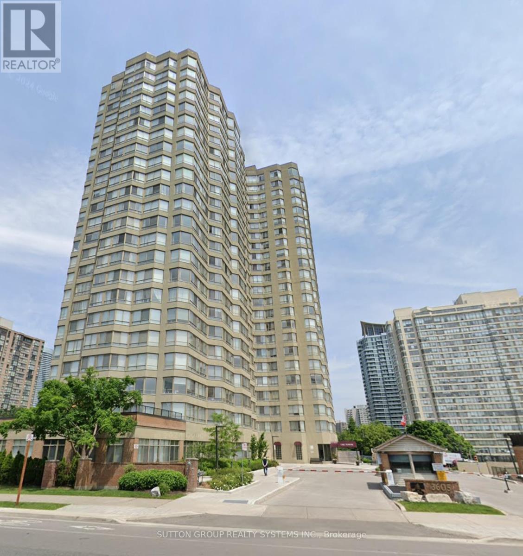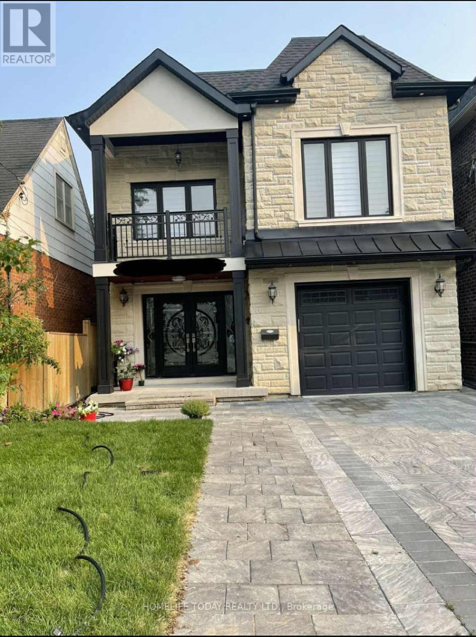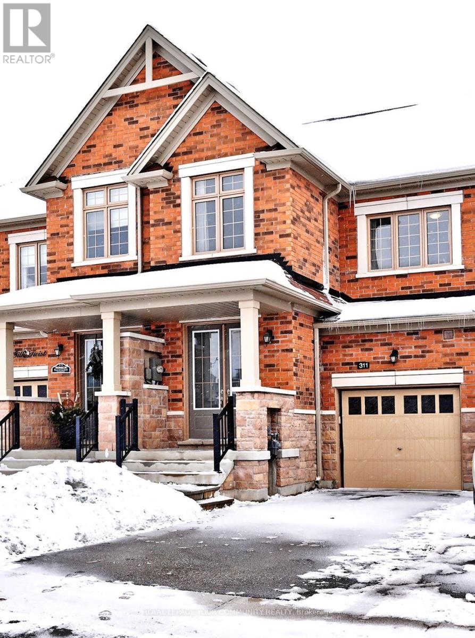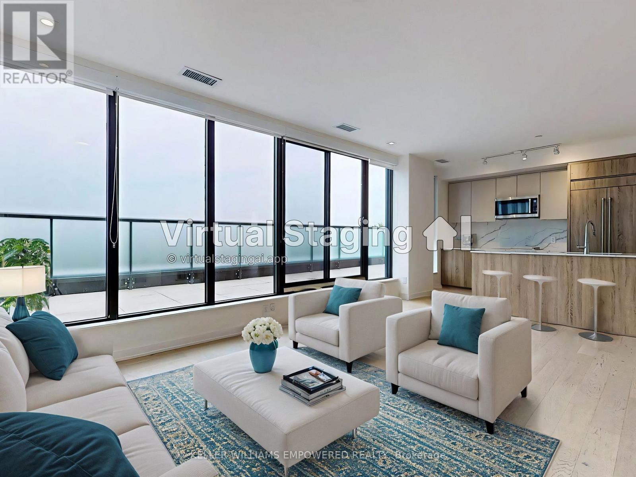2910 - 15 Ellerslie Avenue
Toronto, Ontario
**Just Off Yonge St ------ Split 2 Bedrooms + 2 Washrooms + 2 Balconies + One(1) Parking + One(1) Locker Included ------ Corner ------ N.E Corner Unit ------- STUNNING VIEWS/unobstructed views ------ SPECTACULAR***CITY--SKYLINE-- VIEWS**This unit boasts a Hi CEILING/SMOOTH CEILINGS Throughout with FLOOR TO CEILING WINDOWS(Living Rm/Dining Rm & Primary Bedroom), and open concept floor plan with airy-happy vibe atmosphere unit. Providing a spacious foyer and the centre of main living area(living/dining/kitchen) showcases a stunning floor-to-ceiling windows, allowing a breathtaking views with abundant natural sun lights, easy access design to a large balcony for fresh-retreat. The inspired kitchen is equipped with premium appliance and modern/sleek kitchen cabinet. The primary suite offers a private balcony with a sliding door, and 3pcs own ensuite. The additional,2 bedroom provides its own closet. Situated in the highly-desired, just off Yonge st, exploring the vibrant & super convenient to all amenities neighbourhood, everything you need is within easy reach ----------------- This beautiful unit is in move-in ready condition and super meticulously maintained/cared by its owner. and Enjoy premium building amenities including 24-hr concierge, fitness centre, spin & yoga studio, theatre, games & party rooms, guest suites, and BBQ terrace. (id:60365)
2011 - 15 Richardson Street
Toronto, Ontario
Experience Prime Lakefront Living at Empire Quay House Condos. Brand New 1 Bed Approx 448 sqft. with 10 foot ceilings on the lower penthouse. Located Just Moments From Some of Toronto's Most Beloved Venues and Attractions, Including Sugar Beach, the Distillery District, Scotiabank Arena, St. Lawrence Market, Union Station, and Across from the George Brown Waterfront Campus. Conveniently Situated Next to Transit and Close to Major Highways for Seamless Travel. Amenities Include a Fitness Center, Party Room with a Stylish Bar and Catering Kitchen, an Outdoor Courtyard with Seating and Dining Options, Bbq Stations. Ideal for Both Students and Professionals Alike. (id:60365)
C207 - 1660 Victoria Park Avenue
Toronto, Ontario
Welcome to urban sophistication at The Vic Towns! Be the first to live in this never-before-occupied 2 Bedroom + Den suite at 1660 Victoria Park Ave, located in the newly built Vic Park Towns community. This bright, modern unit features 2 full bathrooms, including a spa-inspired ensuite and walk-in closet in the primary bedroom, and boasts both east and west exposures for all-day natural light.Enjoy an open-concept layout with a versatile den-perfect for a home office-and brand new stainless steel appliances. Just steps from the Eglinton Crosstown LRT station, TTC, shopping, and everyday essentials.Includes:- 1 Underground Parking Spot & 1 Storage LockerDon't miss your chance to lease in one of Toronto's most connected and vibrant communities. First 2 photos are Artists Renderings. (id:60365)
111 Roxborough Drive
Toronto, Ontario
Set on one of North Rosedale's most admired streets, this 5-bedroom, 4-bath detached home has undergone a refined transformation, blending heritage elegance with striking new enhancements. Recent updates include a brand new roof, restored red brick exterior, custom south-facing windows, complete exterior waterproofing, new sod laid in the front and back gardens and sophisticated herringbone hardwood floors on the main level bringing a fresh sense of light, texture, and quality to every space. The main floor unfolds with a bright, open flow ideal for both day-to-day living and stylish entertaining. The chefs kitchen anchors the home with function and presence, while generous living and dining areas are bathed in natural light throughout the day. Upstairs, the third-floor primary suite offers privacy and calm, complete with a spa-inspired ensuite and its own dedicated climate control. The second level features three spacious bedrooms, providing flexibility for growing families or elegant work-from-home options. Outside, a south-facing backyard with fresh sod offers a sunny and low-maintenance outdoor retreat, complemented by a detached garage off a mutual drive. Enjoy effortless access to Toronto's top public and private schools including Whitney Jr. PS, Branksome Hall, and Rosedale Heights School of the Arts as well as Summerhill Market, Yonge Street amenities, Chorley Park trails, and downtown connections via the DVP and transit. Turn-key and thoughtfully elevated, this home represents a rare opportunity to move into one of Toronto's most desirable neighbourhoods where classic character meets the convenience and comfort of fresh, design-driven living. (id:60365)
3901 - 60 Frederick Street
Kitchener, Ontario
Welcome to DTK Condos- The tallest tower in the city at 39 storeys with breathtaking panoramic views. ION LRT stop right out front! Exciting opportunity to live in a brand new building with 97 Walk Score! This 1 Bedroom Penthouse Suite features High Ceilings, Oversized Windows, Fridge, Stove, Microwave, Dishwasher and Washer/Dryer! Included in your price is also Smart Home functions, access to all Amenities and Locker! (id:60365)
4249 Academy Street
Lincoln, Ontario
Great Income producing Duplex in Downtown Beamsville featuring a large 3-bedroom 2 bath unit and a bright lower-level apartment with 2 beds and 1 bathroom. Each unit has ample tenant parking and is walking distance to shopping, medical offices and downtown amenities as well as schools and parks. Front and rear decks add extra outdoor space and privacy. Live in 1 unit and let the tenants help you pay the mortgage with the other unit. Cash flow positive and a solid investment. (id:60365)
546 Fir Court
Milton, Ontario
Absolutely gorgeous, executive townhome! This 1800+ square foot home includes extensive builder upgrades and quality finishes throughout including 9Ft smooth ceilings on the main floor, grey laminate on the main floor and upstairs hall floors, hardwood stairs w/ upgraded wood pickets, upgraded broadloom on 2nd floor & a stunning ensuite w/ a standalone tub, double sinks and a glass enclosed shower. Spacious and convenient 2nd floor laundry. Note: photos are from when house was first built (Driveway is paved and there is grass in the backyard). (id:60365)
1104a - 3605 Kariya Drive
Mississauga, Ontario
Discover A Cozy And Well-Appointed 1 Bedroom Suite, Perfect For A Single Adult Or A Small Family. Thoughtfully Designed With A Functional Layout And Comfortable Living Space, This Home Offers An Ideal Balance Of Style And Practicality. Check Out The Beautiful Tridel Built "The Town" One Bedroom Unit In A Prime City Centre Neighborhood. Just Steps Away From Shopping, Transit, And The YMCA. Maintenance Fee Covers All Utilities: Including Water, Heat, Hydro, As Well As Bell Tv And Bell Highspeed Internet (1.5Gbps Down / 1.0 Gbps Up). Enjoy An Exceptional Lifestyle With Access To A Pool, Gym, Theatre, Party Room, Games Room, And Squash Courts. 24/7 Concierge Service And On-Site Management Provide Added Convenience And Peace Of Mind. Not To Be Missed. (id:60365)
1104a - 3605 Kariya Drive
Mississauga, Ontario
Discover A Cozy And Well-Appointed 1 Bedroom Suite, Perfect For A Single Adult Or A Small Family. Thoughtfully Designed With A Functional Layout And Comfortable Living Space, This Home Offers An Ideal Balance Of Style And Practicality. Check Out The Beautiful Tridel Built "The Town" One Bedroom Unit In A Prime City Centre Neighborhood. Just Steps Away From Shopping, Transit, And The YMCA. Maintenance Fee Covers All Utilities: Including Water, Heat, Hydro, As Well As Bell Tv And Bell Highspeed Internet (1.5Gbps Down / 1.0 Gbps Up). Enjoy An Exceptional Lifestyle With Access To A Pool, Gym, Theatre, Party Room, Games Room, And Squash Courts. 24/7 Concierge Service And On-Site Management Provide Added Convenience And Peace Of Mind. Not To Be Missed. (id:60365)
Bsmt - 43b Park Street
Toronto, Ontario
Spacious and Bright, Brand New House 3 Bedroom Basement Apartment in a quiet Toronto Neighbourhood. Features a Separate Walk-out Entrance, Bright Living Space, Full kitchen, and a Clean Washroom. Stainless Steel Fridge, Stove, Washer & Dryer in the Unit. Garnet Countertop And Latest Window Covering. Shared Utilities 20%. Bus Stop Just In Front Of The House. Five Minutes Drive To Warden & Kennedy Subway Stations. School And All Other Amenities Are within Walking Distance. (id:60365)
311 Silk Twist Drive
East Gwillimbury, Ontario
Step into this impressive modern townhouse offering over 2,259 sq. ft. of thoughtfully designed living space. A layout so spacious and functional it truly feels like a detached home. Featuring the builder's best and most sought-after floor plan, this three bedroom residence blends luxury upgrades with everyday comfort.The main floor boasts 9 ft. smooth ceilings, an inviting separate dining room, and a stunning chef's kitchen complete with a large island, upgraded quartz countertops, tiled backsplash, pot drawers, double sink, and an upgraded faucet. A Pinterest-worthy walk-in pantry adds enviable storage and style. Premium finishes continue throughout the home, including engineered stained oak hardwood flooring on the main level, upper hall, and stair landings, as well as quartz countertops in all bathrooms. The primary bathroom offers raised counter height for added comfort and convenience. Designed as a home you can truly grow into, this residence delivers space, style, and functionality in every corner. Located in a family-friendly area with parks nearby and a new school coming soon, it's the ideal setting for both today's living and tomorrow's plans. (id:60365)
901 - 840 St. Clair Avenue W
Toronto, Ontario
Welcome to Eight-Forty! Urban living at its finest! Over 1137sq.ft of elegance, this stunning 3 bed, 2 bath corner unit shouts contemporary European charm, offering a luxurious blend of style, space, and convenience. As you enter, be greeted by the grandeur of 10' high ceilings, creating an airy and expansive atmosphere that invites you to unwind and indulge in the epitome of modern living. This home features not one, but two large terraces, offering a serence outdoor oasis to soak in the breathtaking vistas of the urban landscape. And for those seeking the ultimate retreat, ascend to the private and exclusive rooftop deck with direct access from your unit, where panoramic city views await to captivate your senses and elevate your living experience. With 1 indoor parking spot, commuting is a breeze, while the proximity to the streetcar and subway ensures easy access to all that the city has to offer. Great neighbourhood, with many shops, restaurants, parks, and Cedarvale Ravine & Park just steps away. Some photos have been virtually staged. (id:60365)

