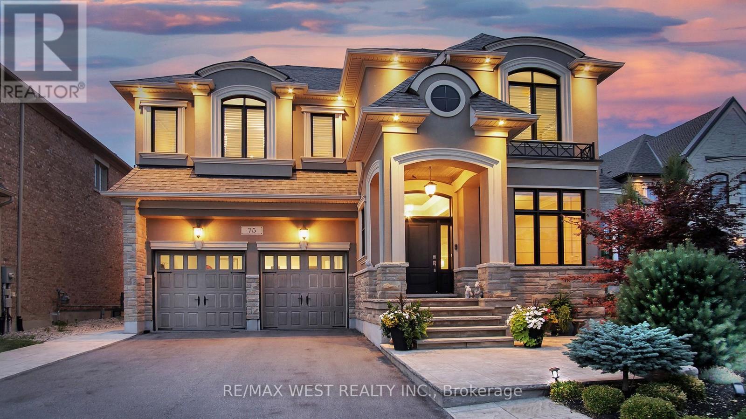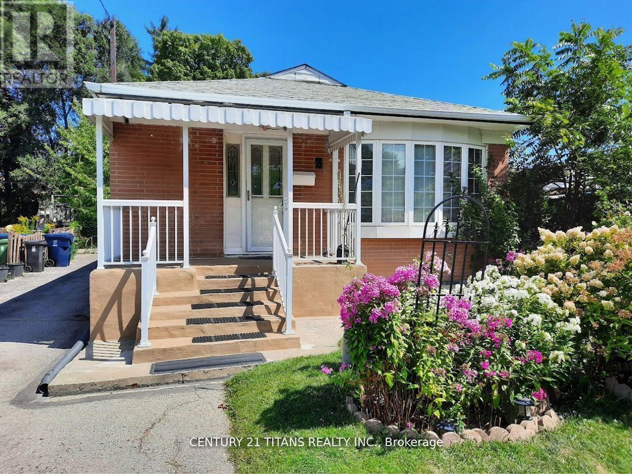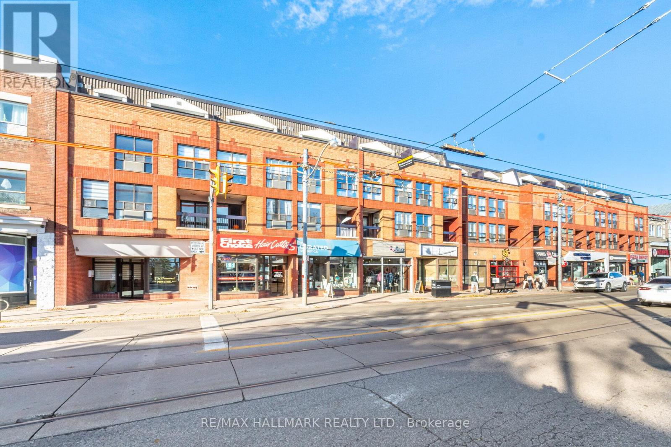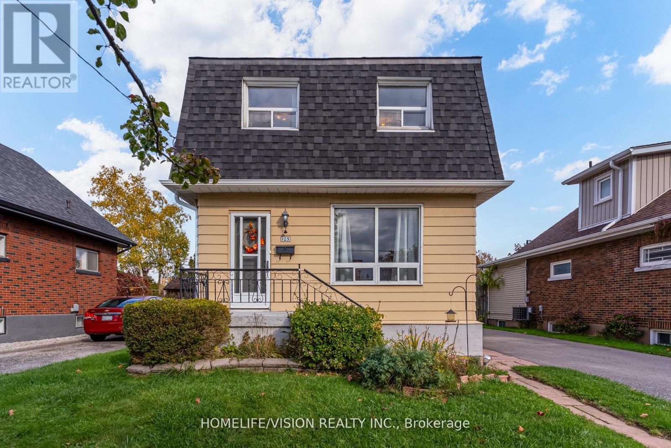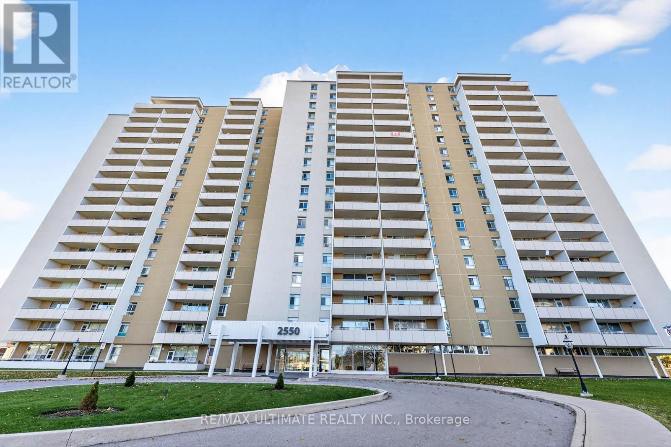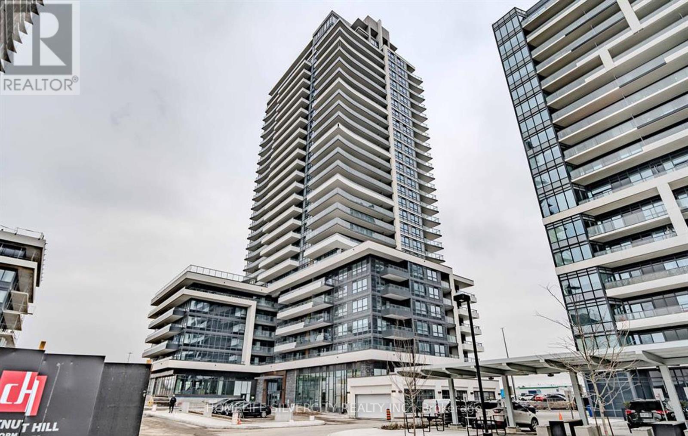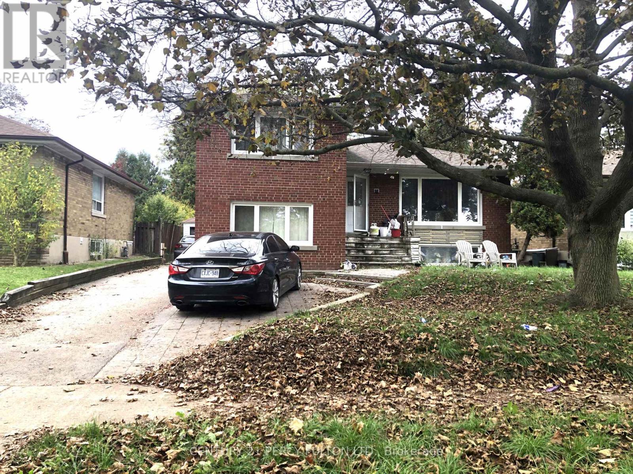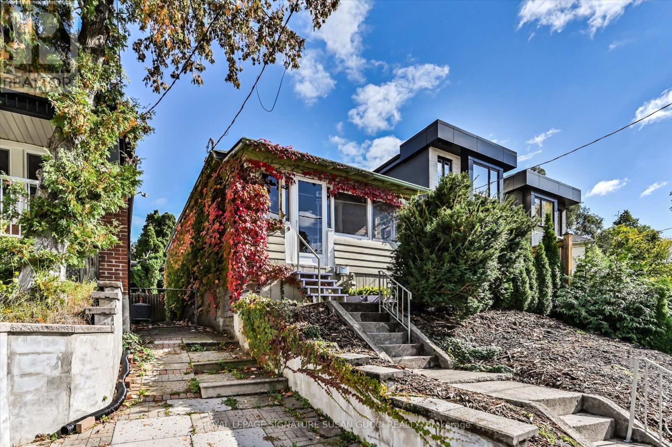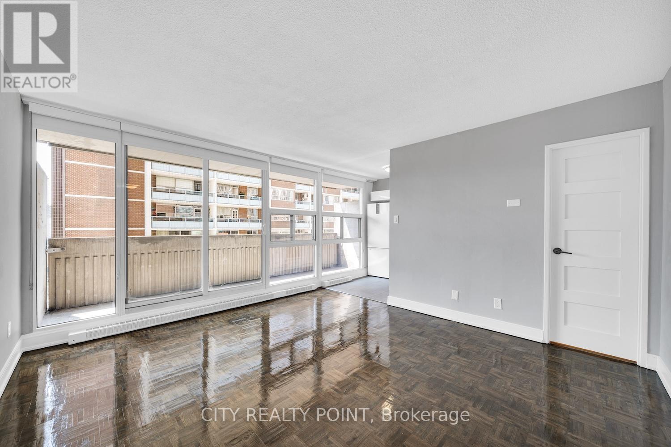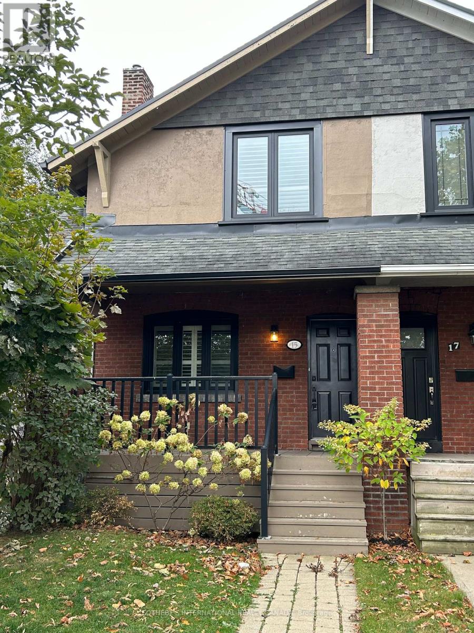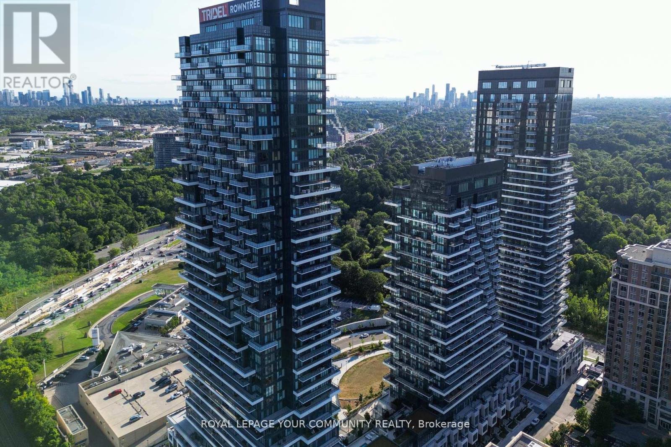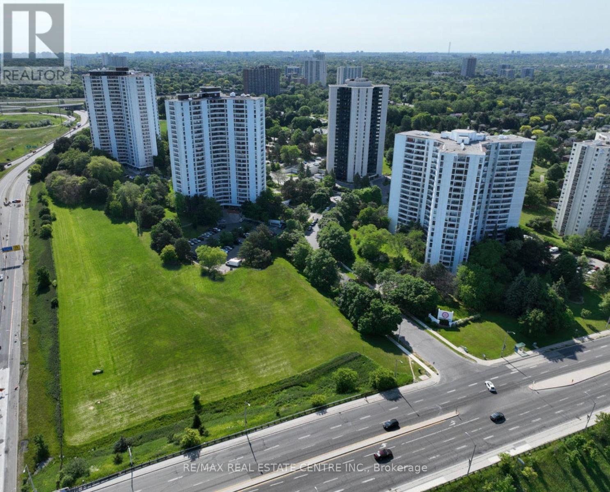75 Cairns Gate
King, Ontario
Spectacular King City Executive Home On A Premium Lot & Private Court! Designer Luxury Finishes that feature a Chef-Inspired Kitchen with Custom Cabinetry, Porcelain Counters, and Statement Light Fixtures. Spacious & Versatile With Over 4,000 sq.ft above ground, 4/5 Bedrooms, 5 Bathrooms, plus a second-floor family room. High End Finishes with 10' ceilings, Crown Moldings, Hardwood Floors, Porcelain Tiles, Wall Paneling, and Built-in Shelving. This Property Also Features A Private Garden Oasis With Walkout to a Professionally Landscaped Garden with Irrigation System & A Resort-Style Saltwater Pool: (18'x36' In-Ground Pool) with Private Outdoor Bathroom and Change Room. Total Privacy Situated On A Child Safe Court . This Home Is Ideal For Entertaining & Located Just Steps To Some Of The Country's Finest Schools, Parks, and GO Train With Easy Access For Commuting. Move-In & Enjoy Luxury Living. One-Of-A-Kind Property That Shows to Perfection!! (id:60365)
3 Saugeen Crescent
Toronto, Ontario
Stunning Detached Bungalow with Rental Potential in a Family-Friendly Neighborhood. Welcome to this beautifully maintained detached bungalow that seamlessly blends modern upgrades with versatile living spaces perfect for families, professionals, or those seeking for potential rental income too. The main level features three spacious bedrooms, a fully renovated kitchen with sleek ceramic flooring, new pot lights, and contemporary finishes ideal for cooking and entertaining. The ceramic flooring continues through the hallway, adding elegance, while the bright living room, enhanced by large bow windows and additional pot lights, creates a warm and inviting ambiance. The fully finished lower level, accessible via a separate side entrance, includes four rooms and a second kitchen equipped with a stove, fridge, and exhaust fan, offering excellent potential for an in-law suite or rental unit. This home also includes two well-appointed bathrooms, a dedicated laundry room, and a host of exterior upgrades such as a recently expanded 5-car driveway, a charming cement patio in the backyard with durable block paving, and a covered front porch with a generous awning for relaxing outdoors. The roof and furnace were both updated approximately four years ago, ensuring peace of mind. Situated in a walkable, family-oriented neighborhood, this property is just steps from schools, a local church, bus stops, grocery stores, 5 minutes to Kennedy subway and other everyday conveniences. (id:60365)
#10 - 2112 Queen Street E
Toronto, Ontario
Welcome to The Hammersmith! Beautiful 2-Storey Townhouse in the Heart of the Beach! This rarely offered and highly coveted property is steps from the lake, boardwalk and parks, and offers the best of Beaches living. Featuring hardwood floors on the main floor and an open-concept living and dining area, it's perfect for entertaining. The kitchen includes modern cabinetry, mosaic tile flooring, and tons of storage. Upstairs, you'll find two very spacious bedrooms with large closets and spacious laundry room. Enjoy two outdoor spaces: a balcony overlooking Queen Street and the lake, and a private terrace that opens onto a beautifully landscaped courtyard. With generous storage and a warm community feel, this hidden gem in The Hammersmith is truly special. (id:60365)
103 Gladstone Avenue
Oshawa, Ontario
Welcome Home to 103 Gladstone Avenue! This charming, detached home has been meticulously maintained and looked after throughout the years. This charming home is nestled on a quiet street in Oshawa's welcoming McLaughlin neighbourhood, featuring 3 spacious bedrooms and 2 full bathrooms, ideal for a growing family or anyone looking for comfortable living space. Walking distance to parks, stunning Oshawa Botanical Garden, Oshawa Shopping Centre and local amenities. Short driving distance to 401, Oshawa GO, Hospital, Costco and more! Don't miss out on this incredible opportunity! (id:60365)
401 - 2550 Pharmacy Avenue
Toronto, Ontario
Spacious 828 square foot, 1-bedroom unit in a prime location available for lease. Freshly painted and move-in ready! This large and well-laid-out unit offers plenty of space to live and relax, featuring an oversized bedroom that can fit a king-size bed and offers a walk-in closet. Enjoy your morning coffee on the large, private balcony. Located in a highly accessible area, you're just minutes from Fairview Mall, Highway 401/404, TTC transit routes, grocery stores, parks, schools and Seneca College. Everything you need is right at your doorstep. 1 parking spot and ALL UTILITIES and portable A/C unit are included in the lease price (including TV & internet). Amenities include an outdoor pool, tennis court, sauna, gym and more. (id:60365)
607 - 1455 Celebration Drive
Pickering, Ontario
Welcome To Universal City Tower 2! Discover The Elegance of This Luxury 1-Bedroom Plus Den Residence, Complete With A Captivating Balcony. Prime Location Close To Pickering Town Centre. The Convenience of Being Mere Steps Away From The Go Station, Operating Every Half Hour, Providing Quick Access To Union Station In Under 30 Minutes Ideal For The Young Professional. This Unit Comes With One Parking. The Building Features A Sleek Lobby, A Concierge, And Is Just 5 Minutes From The Pickering Casino Resort and Much More! Welcome To Your New Home! (id:60365)
22 Perivale Crescent
Toronto, Ontario
Beautifully Maintained 3 Bedroom House In Bendale Family Neighborhood. Updated Eat In Kitchen, Updated Washroom, Big Windows. Close To Ttc, Schools, Hospitals, Library, Shopping, Town Centre (id:60365)
9 Everett Crescent
Toronto, Ontario
Rare Park-Side Opportunity in Woodbine-Lumsden! For those looking to explore their creative potential - whether renovating, reimagining, or building new - this is a rare lot with the right ingredients. Set on a quiet crescent in a desirable East York pocket, this solid brick bungalow sits slightly elevated, overlooking a tranquil park. It's ideal for renovators who want to put their personal touch on a home with great bones, and equally appealing to builders who can take advantage of the natural grading and potentially build a street-level garage. Inside, the home features two full bedrooms, an oversized front hall, tall ceilings, and walk-out potential from the basement. The backyard is fully fenced and surprisingly peaceful - a private retreat in the city. Loved by the same owner for almost 25 years, the property offers a foundation for your next chapter.The location is exceptional for anyone who values lifestyle and convenience. Just a 3-minute walk leads you to Stan Wadlow Park and Taylor Creek Park - miles of paved trails surrounded by nature, perfect for biking, jogging, dog walks, yoga in the park, or enjoying the public pool and green space. A 15-minute walk brings you to the GO Train and Woodbine Subway, giving fast access in, around, and outside the city, along with the many restaurants, coffee shops, and boutiques of the Danforth. Safe bike paths take you direct to The Beach for lakeside dining and boardwalk sunsets. Here, you truly get the best of city living with nature at your doorstep. (id:60365)
1008 - 33 Isabella Street
Toronto, Ontario
TWO MONTHS FREE* | DOWNTOWN TORONTO BLOOR & YONGE | 1 Bedroom APARTMENT | Now offering up to TWO MONTHS FREE (one month free rent on a 12-month lease or 2 months on 2 years lease). Enjoy the best of downtown living at 33 Isabella Street, just steps from Yonge & Bloor. This bright, well-designed studio offers modern comfort in one of Toronto's most connected neighbourhoods. Walk to universities, shops, cafés, restaurants, Yorkville, Queens Park, College Park, Dundas Square, and multiple TTC subway lines. Ideal for students, young professionals, and newcomers, the building is rent-controlled, professionally managed and well-maintained balancing style, space, and urban convenience. Building amenities: gym, games/theatre room, party/multipurpose room, bright laundry.Heat, water & hydro included in rent. Portable A/C units permitted. Reserved parking available ($225/month) Move in today and experience central Toronto living with everything at your doorstep. (id:60365)
Upper - 15 Castlefield Avenue
Toronto, Ontario
Welcome to 15 Castlefield Ave. An updated and renovated home in the Allenby PS District. This renovated home features an open concept layout, with hardwood an open concept layout, with hardwood floors, modern kitchen with main floor powder room and spacious bedrooms and office. Ensuite laundry, with a rear entry mudroom. Walk out to private parking. Steps to schools, shops, restaurants, new Eglinton LRT and subway. (id:60365)
101 - 10 Inn On The Park Drive
Toronto, Ontario
Welcome to Suite 101 at Chateau Auberge on the Park where timeless elegance meets modern sophistication. This stunning 2-bedroom + den, 2-bath residence offers direct park-facing views, filling the home with a calming natural backdrop. Thoughtfully designed with 9-ft smooth ceilings, engineered hardwood flooring, upgraded lighting throughout, and premium California Closet organizers, every detail reflects both luxury and function. The open-concept living and dining area connects seamlessly to a private balcony, perfect for enjoying morning coffee or evening relaxation with views of lush greenery. The chef-inspired kitchen is elevated with Tridels 400 Series upgrades, including fully integrated Miele appliances, custom cabinetry, stone countertops, and a sleek slab backsplash creating a space that's ideal for both entertaining and everyday living. Both bedrooms are tailored for comfort, with custom closet organizers maximizing storage. The primary suite features a spa-like ensuite with a frameless glass shower, while the versatile den offers flexibility as a home office or guest retreat. Additional highlights include one parking space, one locker, a smart home system with digital door lock and wall pad, and in-suite laundry. Every feature has been curated to enhance modern urban living. Residents enjoy world-class amenities: 24-hour concierge, fitness centre, indoor pool, party lounge, outdoor terrace with BBQ area, guest suites, and secure parcel lockers. Situated steps from Sunnybrook Park, near top-rated schools, the upcoming Eglinton Crosstown LRT, and with quick access to major highways and downtown Toronto, this location blends nature, luxury, and connectivity. Experience refined living at Suite 101 a rare opportunity at Chateau Auberge on the Park. (id:60365)
801 - 100 Graydon Hall Drive
Toronto, Ontario
Rare Opportunity To Locate Your Residence Within Nature Lover's Paradise In The Heart Of The Gta. Located Just North Of York Mills & Don Mills Rd, This Beautiful Apartment Features Unencumbered Views So No Buildings Blocking Your Morning Wake Up Or Idle Time Lounging On Your Balcony. Great For Commuting - 401, 404 And Dvp At The Junction. Ttc Outside The Building! 19 Acres To Walk On, Picnic, As Well As Great Biking And Hiking Trails. ***Rent Is Inclusive Of Hydro, Water, Heat*** Underground Parking Additional $130.00/Month & Outside Parking $95.00/Month.***Locker Additional $35/Month***. Graydon Hall Apartments is a professionally managed rental community, offering comfortable, worry-free living in a well-maintained high-rise apartment building (not a condominium). (id:60365)

