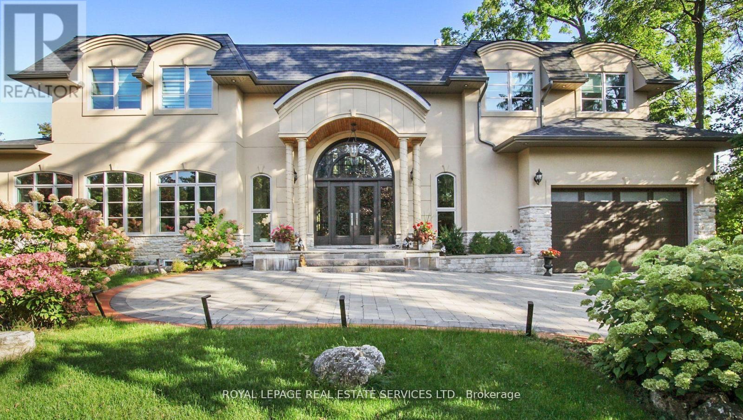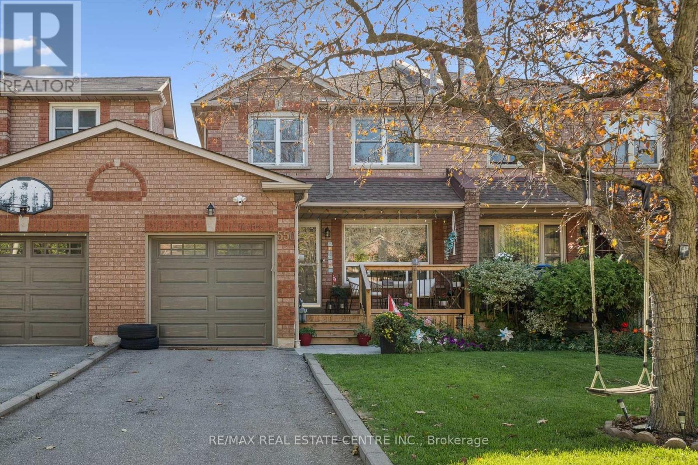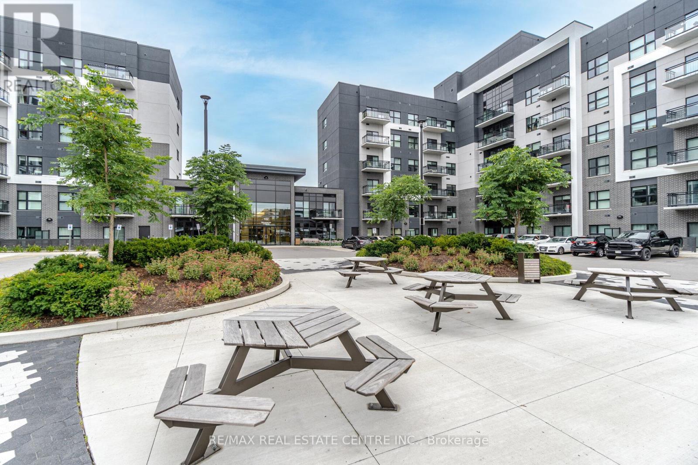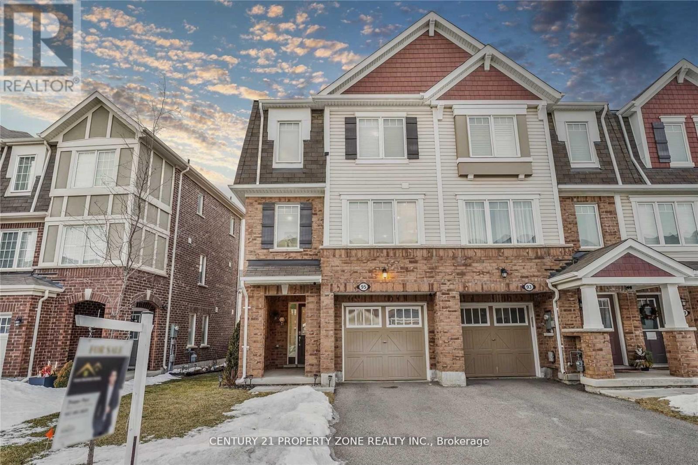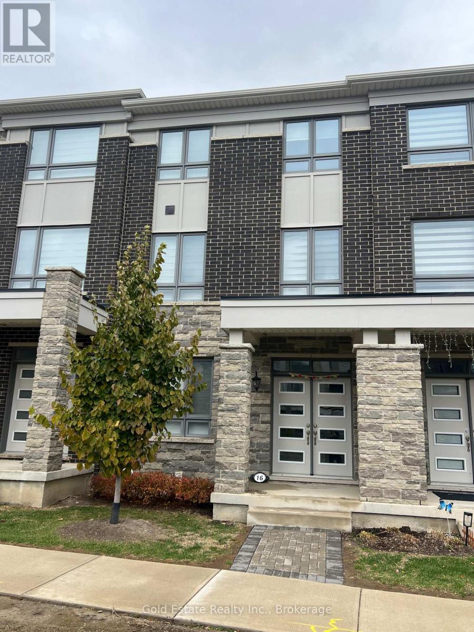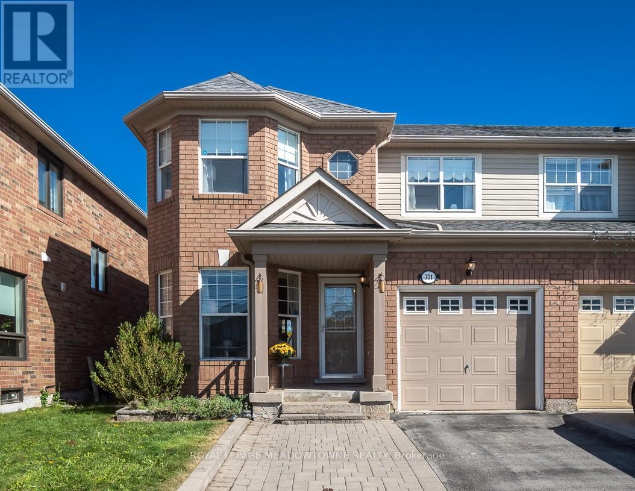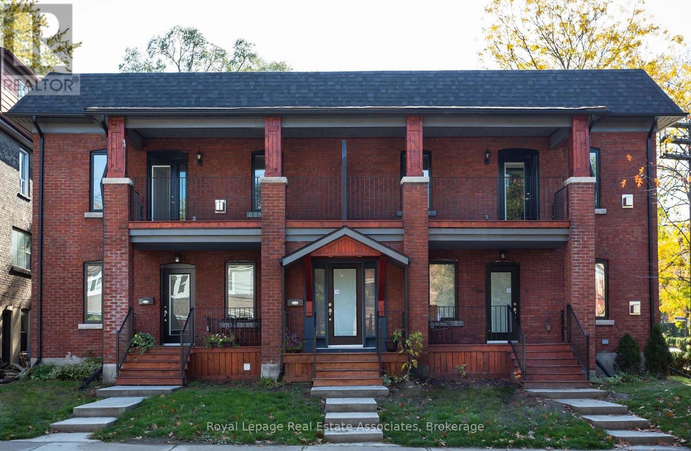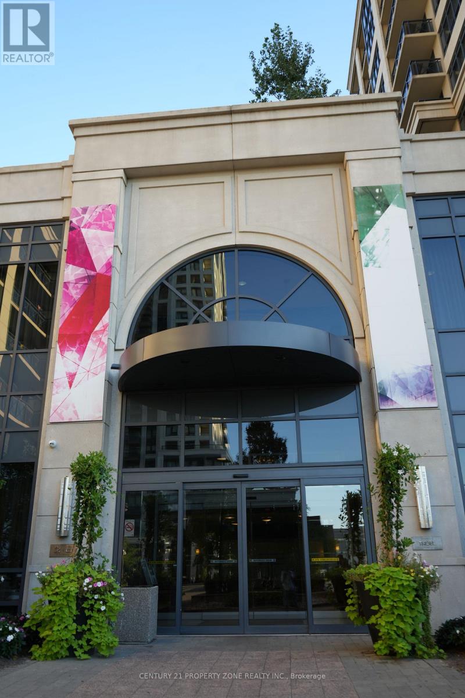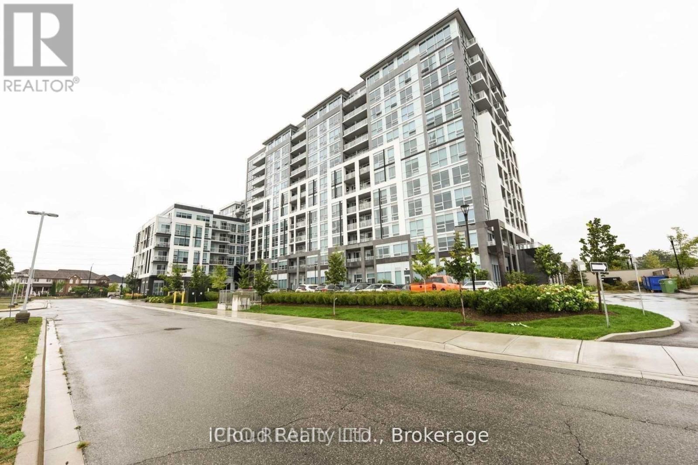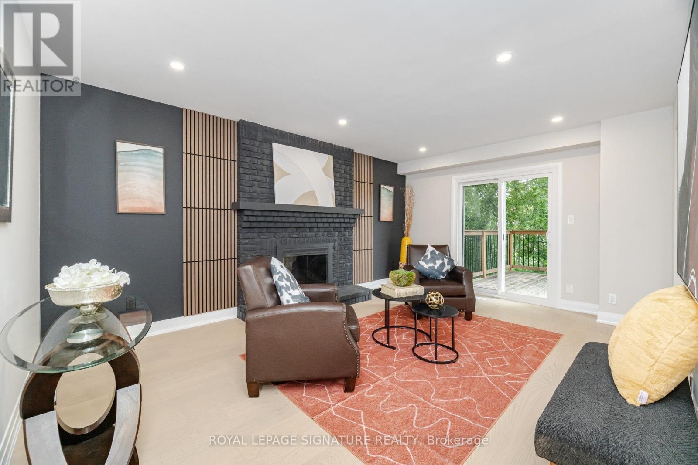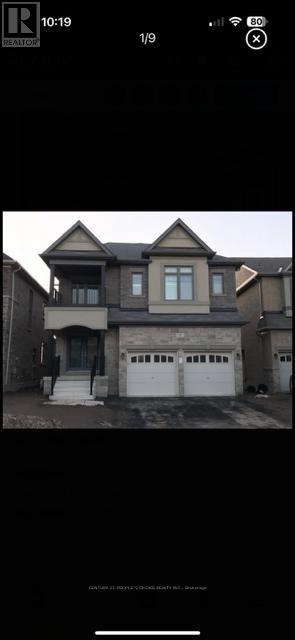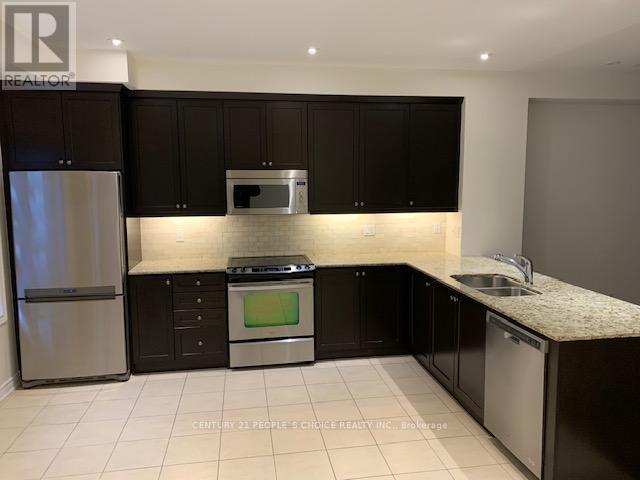1286 Cambridge Drive
Oakville, Ontario
Introducing a truly exceptional property that redefines luxury living, elegance, and comfort! Nestled in the best location of South East Oakville, this magnificent house is a testament to sophisticated design and meticulous attention to detail. As you step into the grand foyer, you're immediately greeted by an open floor plan that seamlessly blends spaciousness and intimacy. The sprawling 7000+ square feet of living space showcases a harmonious blend of modern architecture and timeless craftsmanship, creating an atmosphere of refined opulence. The heart of this home is undoubtedly the state-of-the-art German kitchen. Equipped with the latest appliances, custom cabinetry, and high-end finishes, it's a culinary haven for the gourmet enthusiast. Whether you're entertaining guests or preparing a family meal, this kitchen is designed to elevate your culinary experience to new heights. (id:60365)
550 Ashprior Avenue
Mississauga, Ontario
Rarely Offered. East Facing. 3 plus 1 Bedroom Freehold Townhouse in High Demand Area. Newer Finished Basement With 1 Bedroom Plus Den With 3 Piece Bathroom (2024). Minutes To Heartland Shopping and Square One. Many Recent Updates! Roof (2019), Kitchen with Quartz Countertops With S/S Steel Appliances (2023). Main 2 PC Bath (2024). No Carpet. Spacious Driveway Parking for 2 Cars! Master Bedroom With 4 Pc Ensuite and Spacious Walk In Closet. Dimmable Pot lights on all rooms and floors, Central Vac system. Hardwood floors throughout the home, redone in 2022-Basement Laminate (2022)-Brand new Piano staircases first level and basement (2022). Recently upgraded fence posts. Well maintained backyard Oasis for summer nights and fall evenings. One Bus to Square One. (id:60365)
420 - 102 Grovewood Common Circle
Oakville, Ontario
Welcome to 102 Grovewood Common in the heart of Oakville's Uptown Core!This bright and modern 1-bedroom + den, 1-bath condo offers an open-concept layout with a combined living and dining area - perfect for entertaining or relaxing leading to your private balcony. The spacious den can serve as a home office or guest area. Enjoy a sleek kitchen with stainless steel appliances, built- in microwave and quartz countertops. Steps from shopping, dining, parks, and transit. Easy access to major highways and GO Station.Ideal for first-time buyers, downsizers, or investors! Building amenities includes gym, party/meeting room, indoor & outdoor common areas, guest parking. (id:60365)
95 Bannister Crescent
Brampton, Ontario
A Must See Executive Modern End Unit Freehold Townhome Located At 5 Min Drive From *Mount Pleasant*. 1895 Sq Ft Renton Model, S/P Family And Living Room. Open Concept Kitchen With Backsplash And Stainless Steel Appliances. Master Offers Ensuite & Walk-In Closet, Great Sized Bedrooms. Ground Floor Bedroom Has Walkout To Backyard That Is Fully Fenced. New Pot lights Installed On Ground, Main, Second Floor. (id:60365)
16 Summer Wind Lane
Brampton, Ontario
Welcome to this beautiful newly built 3-storey townhouse in a sought-after Northwest Brampton neighbourhood! Offering 4 spacious bedrooms and 4 baths, this bright home features an open-concept living and dining area with hardwood floors, a modern kitchen with stainless steel appliances, and a breakfast area overlooking the living space. Enjoy a private primary suite with a walk-in closet and ensuite bath, plus upper-level laundry for added convenience. Includes built-in garage and additional driveway parking. Close to schools, parks, shopping, and transit. Perfect for families looking for comfort and convenience in a modern setting. Available December 1st (id:60365)
701 Thompson Road S
Milton, Ontario
Welcome to 701 Thompson Road South, a Lindbrook 1500sqft semi-detached home in the highly desirable, family-friendly Beaty neighbourhood. Featuring 3 bedrooms, 2.5 baths, and parking for up to 3 vehicles, this home offers a spacious and functional layout. The bright eat-in kitchen boasts stainless steel appliances, warm-toned cabinetry and direct access to the fully fenced backyard with a deck perfect for entertaining. The main floor showcases a formal dining/living room, a cozy family room open to the kitchen, hardwood flooring, and big sunny windows that fill the space with natural light. Upstairs, you'll find 3 generously sized bedrooms including a primary retreat with a walk-in closet and ensuite with a separate tub and shower, plus a 4-piece main bath. The beautifully finished basement extends your living space with a large rec room featuring big windows, laminate flooring, and a laundry room. An energy audit was completed in 2012 and insulation was improved providing added comfort and efficiency. The roof, furnace and a/c were also completed at that time. With interior garage access and a great location close to parks, schools, and amenities, this home is move-in ready for the next family to enjoy. (id:60365)
63 Jerome Street
Toronto, Ontario
Live In A Beautiful Area On A Beautiful Street In North High Park. Updated Main Level 3 Bed With 1 (5pc) Bath Unit With Ensuite Laundry, So No Need To Share! Only A Few Minutes Walk To Keele Subway And Bus Stops. Stainless Steel Appliances, Soft-Close Cabinets, Gas Fireplace, Laminate Flooring Throughout, Pot Lights, Lots of Storage Space, Private Toilet Room with Door. Separate Furnace And A/C Unit Specific To the Unit For Complete Climate Control. No Elevators To Deal With, Just Walk In Your Own Separate Front Door From Your Exclusive Use Front Porch. 3 Bed Unit on Main Floor of Multiplex. Landlord Will Reimburse The Cost Of A Street Parking Permit For The Duration Of The Lease Term. (id:60365)
1303 - 6 Eva Road
Toronto, Ontario
Beautifully Spacious Unit 890 Sq.Ft Approx.In Prestigious West Village By Tridel State Of Art Building, SunFilled 2 Bed + Den & 2 Wr, Featuring 8 Ft Ceiling, Open Concept ModernKitchen With Granite Counters, Under Mounted Sink. Big Living Room,Functional Den Can Be Used As A 3rd Br. Laminate Thru-Out, Master BrW/ 3Pc Ensuite & Closet.Well Sized 2nd Br. 5 Star Amenities. 2 Parking. Close To Hwy 401, 427,Qew, Minutes From Sherway Garden.Ss Fridge, Stove, B/I Microwave, Dishwasher, Washer & Dryer, All Elf'sAnd Window Coverings. Meticulously Maintained. (id:60365)
910 - 1050 Main Street E
Milton, Ontario
Available for Lease December 4th - Nestled in the Heart of Milton, This stunning Building boasts a charming 1-Bedroom Apartment, Meticulously designed to offer both Comfort and Elegance. Step inside to discover a Spacious Layout featuring an abundance of Closets for Storage, Complemented by Large Windows with natural light. The Unit offers 1 bath, while treating residents to breathtaking views of the Picturesque Escarpment. With 9-foot ceilings and laminate flooring throughout, the Home exudes modern sophistication, enhanced by luxurious touches such as Quartz Countertops and Stainless Steel Appliances. Convenience is Key, as residents enjoy the convenience of in-suite laundry and the proximity to the GO Train, Restaurants, Banks, Schools, Parks, and the Milton Library, all contributing to an impressive walk score of 99. Beyond the Apartment, the Building offers an array of Amenities, including a Party Room, Pet Spa, Terrace BBQ area, 24-hour Concierge Service, Guest Suite, Pool, Gym, Yoga Room and More. Ensuring Residents Experience the Finest in Contemporary Living. Surrounded by Serene Ponds and Parks, this Residence promises a Lifestyle of Tranquility and Luxury in an Unbeatable Location. (id:60365)
2392 Arnold Crescent
Burlington, Ontario
Welcome To Luxury! Fully Renovated 4 Bedroom 4 Bath Home In Burlington Awaits You! Top To Bottom Finishes Through-Out! Smooth Ceilings With Bright Pot Lights Throughout! Custom Kitchen With Modern White Cabinetry, Stainless Steel Appliances, Custom Backsplash And Bright Windows! Family Room With Cozy Fireplace With Walk Out To Oversized Deck, Surrounded By Mature Trees. Convenient Main Floor Laundry With Build In Cabinets And Folding Laundry Counter. 2 Car Garage. Finished Basement With 2 Additional Rooms And A Full Bath! Buy With Confidence ESA Certificate And Home Inspection Report Available. (id:60365)
6 Boundry Creek Path
Brampton, Ontario
Luxury Detached House Available For Lease In A Prestigious Neighborhood With 5 Bedrooms, Granite Counter-Top In Kitchen And All Washrooms, Beautiful Custom Kitchen With Built-In Appliances, Main Floor Hardwood Floors, Porcelain Tiles, Berber Carpet, Frame-Less Glass Shower, Pot Lights, Smooth Ceiling, Side Entrance. (id:60365)
56 - 2460 Prince Michael Drive
Oakville, Ontario
Fully Upgraded Townhouse In Prestigious Joshua Creek Approx,2115 Sqft 9 Foot Ceiling On Main Floor With Upgraded Kitchen Granite Counter, Hardwood Flrs On Main Floor & Second Flr,No Carpet , Granite Counters In All Washrooms, Stainless Steel Appliance, Gs/S Fridge, S/S Stove, Washer & Dryer, S/S Microwave, S/S Dishwasher,Window Coverings And Gas Line For Barbeque In Deckdo,Master Ensuite Features Framless Glass Shower & Granite Counter With Under Mount Sink (id:60365)

