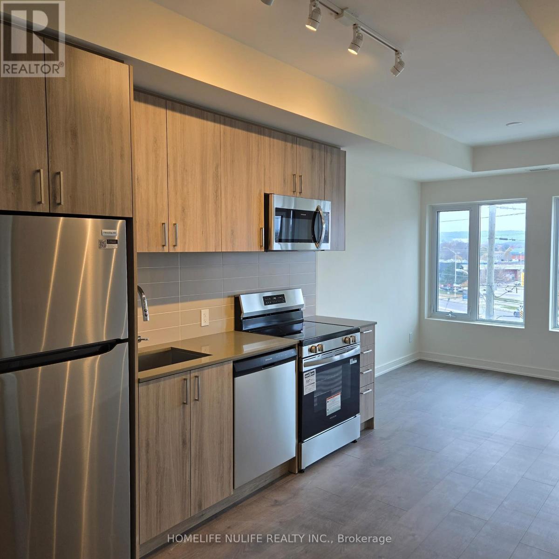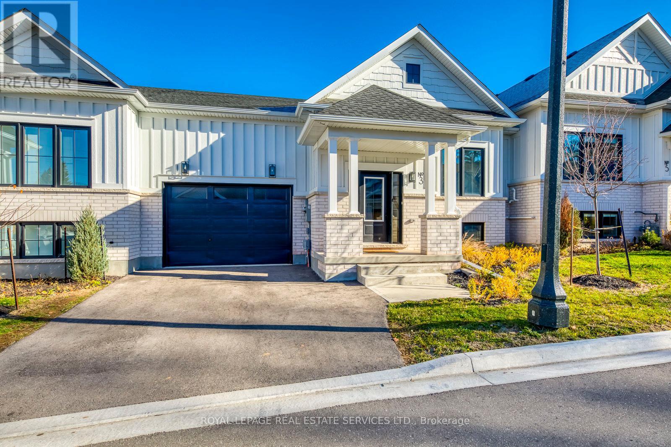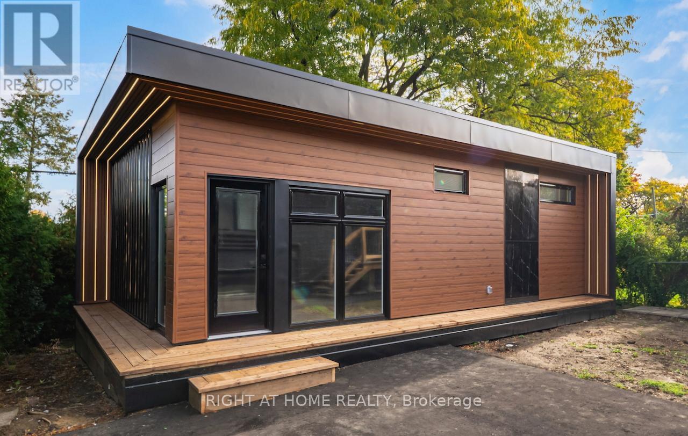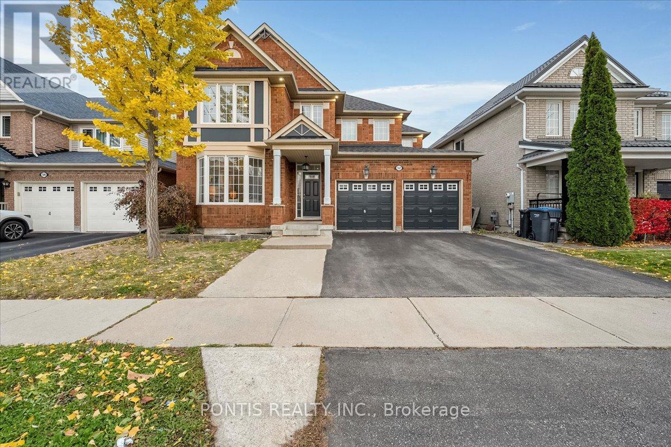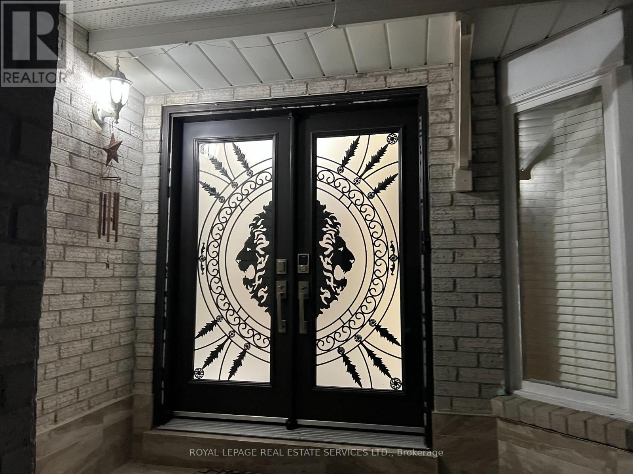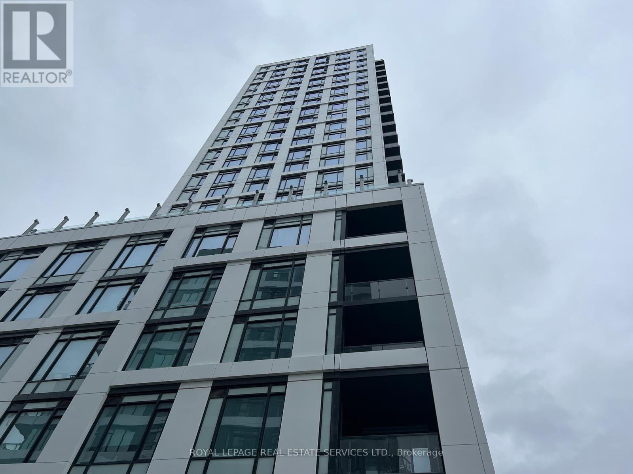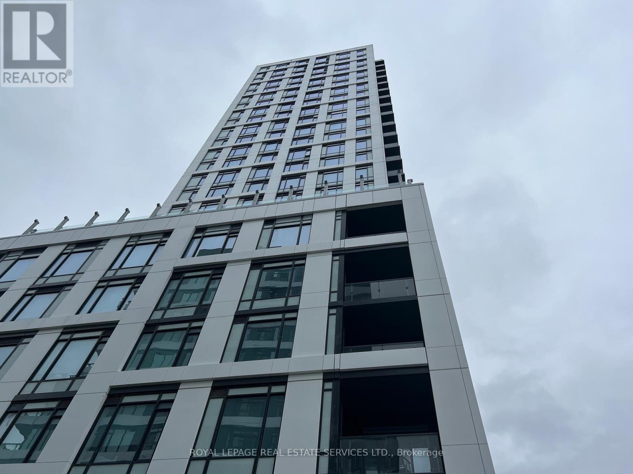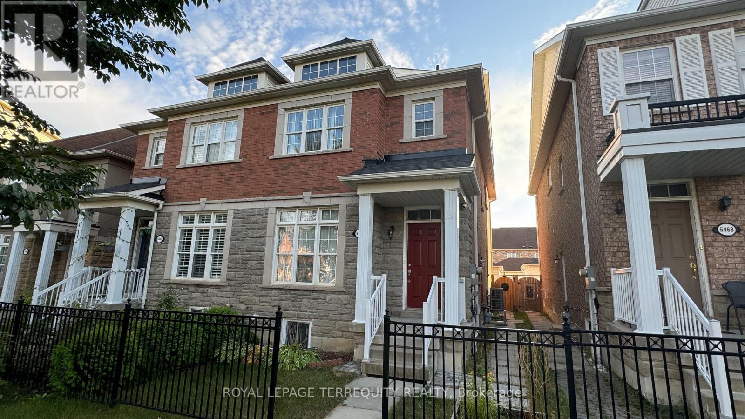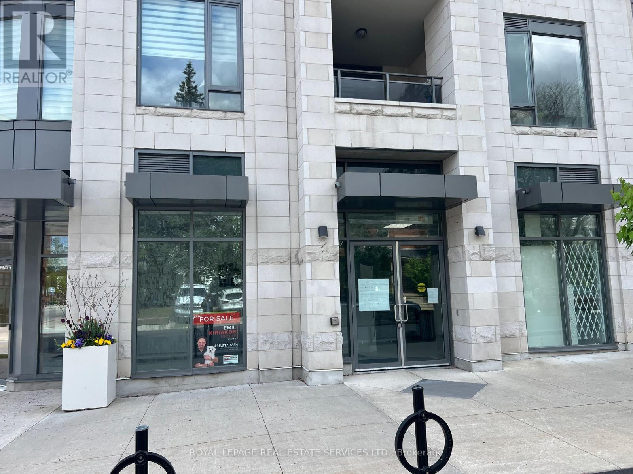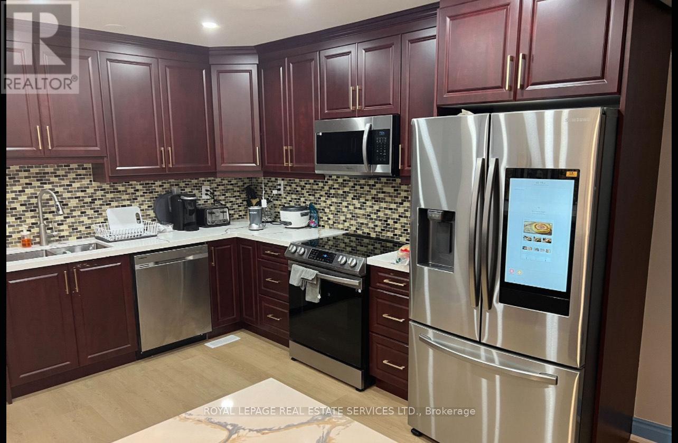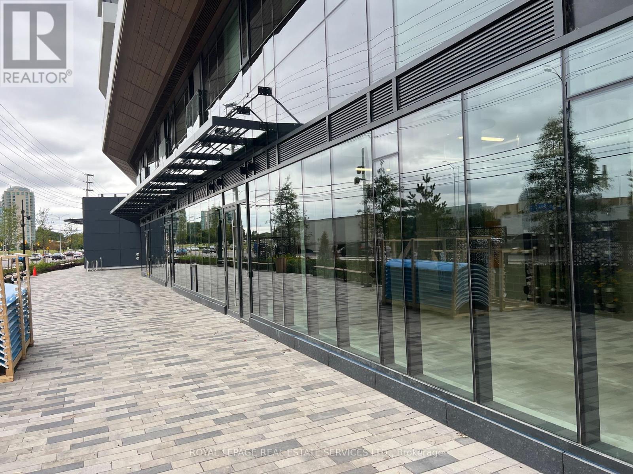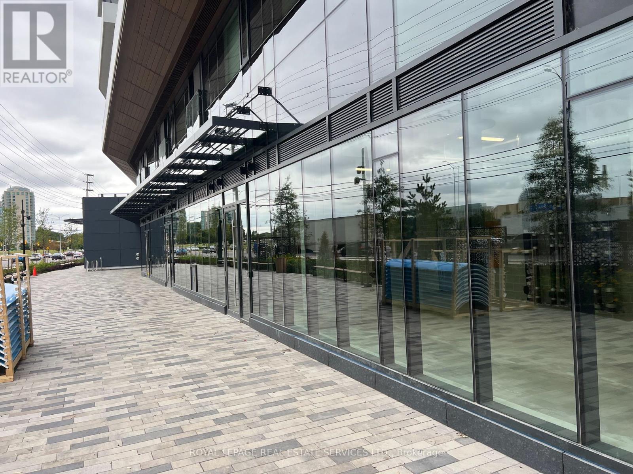320 - 8020 Derry Road
Milton, Ontario
1 Bedroom + Den, 1 Full Washroom New Condo in Milton available for Lease. Beautifully designed condo apartment in one of Milton's most desirable locations. Just minutes from major highways and the Milton GO Station. Enjoy being surrounded by fantastic restaurants, cozy cafes, and over 170 nearby shops. With top retailers, supermarkets, and downtown Milton all close by, everything you need is right at your doorstep. This bright and spacious home features large windows that fill the space with natural sunlight. Enjoy fantastic building Amenities designed for comfort and convenience, including a sparkling swimming pool, a pet spa, stylish guest suites for visiting family, a Wi-Fi lounge perfect for work or relaxation, and so much more to elevate your everyday living experience. (id:60365)
3 Santa Barbara Lane
Halton Hills, Ontario
Your serch is over, Location and Value, Brand New Luxury Bungalow Townhomes Feature A Modern Farmhouse Exterior Combining Brick And Board & Batten To Give It That Rural Feeling In The Middle Of Downtown Georgetown. Featuring Over 1700 Sq Ft Of Livable Space With Tastefully Designed Kitchens And Premium Finishes Throughout. Spacious Living Areas With Engineered Hardwood Floors And Luxurious Quartz Countertops. Gas Fireplace Installed In Great Room. Can easily use as 3 Bed. This is the only unit with walk-out option, can easily create high income due to the open space and high ceiling in the lower level. The only way to appreciate the love and character of this unique home by booking a showing today. (id:60365)
Garden Suite - 25 Templar Drive
Toronto, Ontario
*1 Month Free*, One of Kind, Premium Garden Suite, 10FT Ceilings, Built in 2025, Never Lived In, Only A++ Tenants, Prime Toronto Location Easy Access To Transit, Hwy 401, 425, 27, Shopping, And More. Enjoy The Comfort And Privacy Of A Small-Scale Community While Living In a Modern Home. No Crowded Apartment Buildings, Designed For Quality Living, Spacious & Bright: Large Windows And An Open-Concept Layout For A Modern Feel. Luxury Kitchen: Brand-New Stainless Steel Appliances, Premium Quartz Countertops & Backsplash. Elevate Your Cooking Experience. Private In-Suite Laundry: Your Own Washer & Dryer, No Sharing, No Hassle, Lower Utility Costs, Peaceful & Clean: A Non-Smoking Building For A Fresh And Healthy Environment. One Of The Landlord's Shareholders is RRES, Pls Sign Disclosure With Offer. Some photos are virtually staged. (id:60365)
52 Emmett Circle
Brampton, Ontario
Absolutely Stunning! This 4+2 bedroom, 4-bathroom Fully Detached Home is nestled on a quiet, child-friendly street in Brampton's Highly Sought-after Fletchers Meadow Neighbourhood. Solid, All Brick Home, Boasting a Finished Basement with separate entrance, bright and spacious rooms, 9ft ceilings, and a luxurious primary master suite with 4pc en-suite, jacuzzi, and his/hers closets. The gourmet kitchen features stainless steel appliances, back-splash, and servery, perfect for culinary delights. With gleaming hardwood floors, Laundry on main level and basement, Heated floors on the Main and Basement , and ample parking for up to 6 cars, this home has it all! Ideally situated near top-rated schools, parks, and amenities, including Brisdale Public School, Mary Goodwillie Young Park, and the Cassie Campbell Community Centre. Walking distance to Fresh Co, Tim Hortons, Scotiabank, Shoppers Drug Mart, and more! A rare find in an amazing location, perfect for growing families and investors alike - Must See to Appreciate the beauty..!!! (id:60365)
14 Songsparrow Drive S
Brampton, Ontario
We Found You great value and location Large 5 bedroom Detached home with a 3 Full Bathroom Features D/D Entry, Sep Living Rm, Sep Family Rm and Formal Dining Rm. Renovated Kitchen with NEW BOSCHE Stove and New S/S Fridge & S/S Dishwasher. New B/I Pantry for extra storage. Bright Breakfast Area Looks onto a large Backyard. 5 Spacious Bedrooms, Primary Bedrm w/ 5 PC Ensuite. New Garage Door, New Front Door, Newer Roof, Freshly Painted. Located on a quite street in Fletcher's Creek South near Nanaksar Gurdwara! Tenant only pay 50% utilities. (id:60365)
2713 - 2495 Eglinton Avenue W
Mississauga, Ontario
WOW, Value and Location, this is the penthouse at the best value in the City, Brand New Kindred by Daniels, located in Central Erin Mills. This modern suite offers tranquil panoramic views, a contemporary kitchen, and comes complete with 1 parking space (option for EV) and 1 locker. Kindred Condos is a thoughtfully designed, master-planned community in the heart of Mississauga, offering contemporary finishes and exceptional building amenities to suit today's lifestyle. Residents enjoy unparalleled convenience with Erin Mills Town Centre, Credit Valley Hospital, top-rated schools, and scenic parks just steps away, along with quick access to major highways and public transit. Combining urban living with a strong sense of community, Kindred Condos is the perfect place to call home. ***Tenants are responsible for hydro and water, while high-speed Bell Fibre internet is included.*** (id:60365)
2006 - 2495 Eglinton Avenue W
Mississauga, Ontario
WOW, Value and Location, Brand New Kindred by Daniels, located in Central Erin Mills. This modern suite offers tranquil panoramic views, a contemporary kitchen, and comes complete with 1 parking space and 1 locker. Kindred Condos is a thoughtfully designed, master-planned community in the heart of Mississauga, offering contemporary finishes and exceptional building amenities to suit today's lifestyle. Residents enjoy unparalleled convenience with Erin Mills Town Centre, Credit Valley Hospital, top-rated schools, and scenic parks just steps away, along with quick access to major highways and public transit. Combining urban living with a strong sense of community, Kindred Condos is the perfect place to call home. ***Tenants are responsible for hydro and water, while high-speed Bell Fibre internet is included.*** (id:60365)
Bsmt - 5464 Tenth Line W
Mississauga, Ontario
Available Dec 1st 2025, legal 2 bedroom 1 washroom split layout basement in the prime location of Churchill Meadows. Ensuite washer, dryer and 4 pc washroom. Bedrooms have larger windows. Hard floors in main living area and bedrooms. Priced competitively. Looking for quiet individual or couple to occupy the space. Main house occupied by quiet individual. (id:60365)
117 - 1441 Elgin Street
Burlington, Ontario
One word comes to mind, WOW, an exceptional opportunity in a prime downtown Burlington Location and Value, This is the Best Medical? Retail Opportunity Guaranteed, characterised by high foot traffic and proximity to key landmarks like City Hall, lake and residential towers. Retail unit on ground level in the heart of the City. Overall, this is an attractive investment for anyone looking to establish a medical practice/Office in a bustling urban area. This is once in a lifetime opportunity, must see before it's too late, Great for any other retail use. (id:60365)
4 - 872 Browns Line
Toronto, Ontario
WOW, Location and Value, Shared Unit Offering Exclusive Use Of The Private Fully Furnished Bedroom with own Bathroom, Remainder Of The Apartment Is Shared kitchen). Brand New State-of-the-art Kitchen with Washer and Dryer And Free WiFi, The Rent includes all Utilities and Free Surface Parking. Must Have References & Good Credit Plus All Docs Required. Rent All Inclusive. (id:60365)
6 - 2485 Eglinton Avenue W
Mississauga, Ontario
Golden Opportunity to start your new medical clinic next door to Credit Valley Hospital, very Busy Erin Mills Location Surrounded By Condos And Erin Mills Mall! Lots Of Potential Client Traffic In This Location! This is a Shell unit with Large Bright Windows Throughout Brings In Natural Light To The Space! A Must See! *APPOINTMENTS REQUIRED- DO NOT GO DIRECTLY (id:60365)
5 - 2485 Eglinton Avenue W
Mississauga, Ontario
Golden Opportunity to start your new medical clinic next door to Credit Valley Hospital, very Busy Erin Mills Location Surrounded By Condos And Erin Mills Mall! Lots Of Potential Client Traffic In This Location! This is a Shell unit with Large Bright Windows Throughout Brings In Natural Light To The Space! A Must See! *APPOINTMENTS REQUIRED- DO NOT GO DIRECTLY (id:60365)

