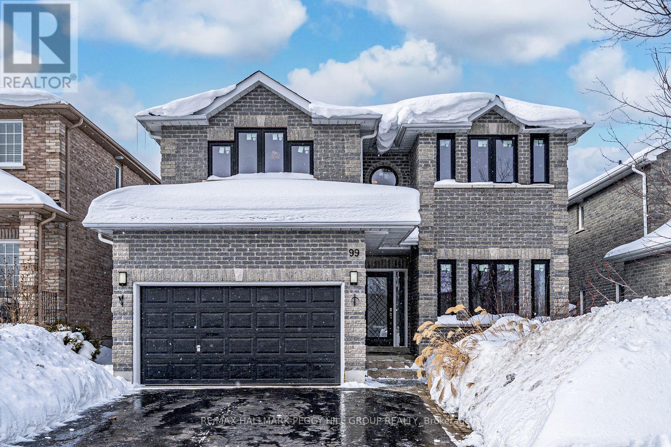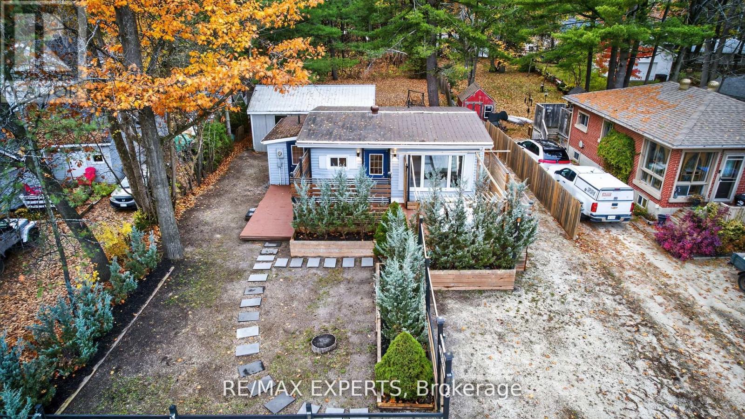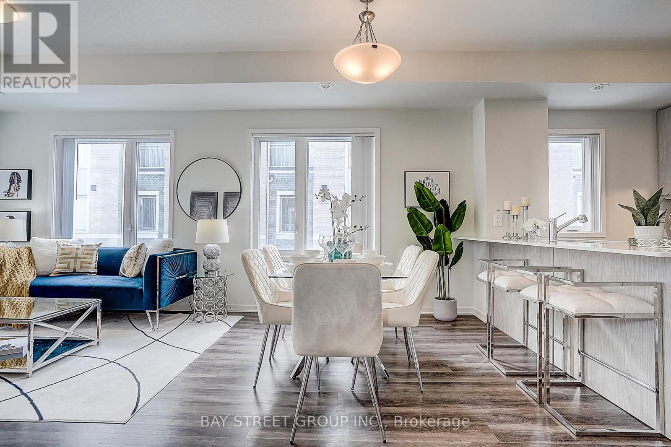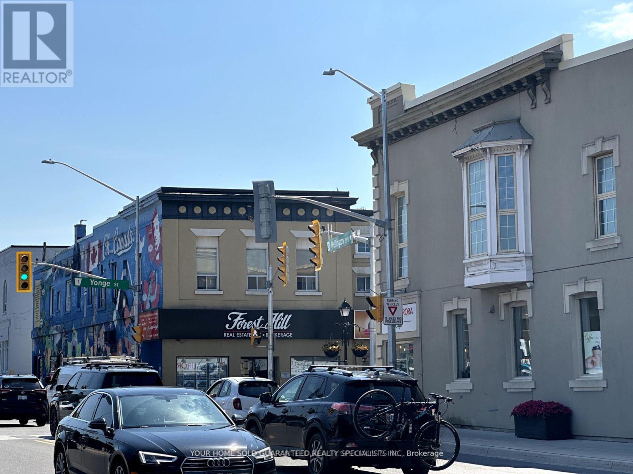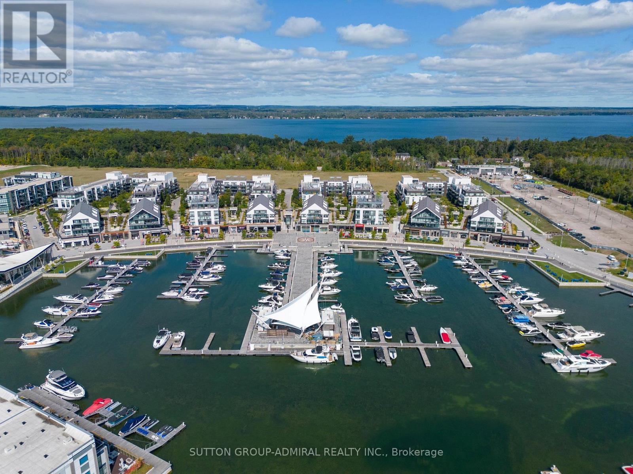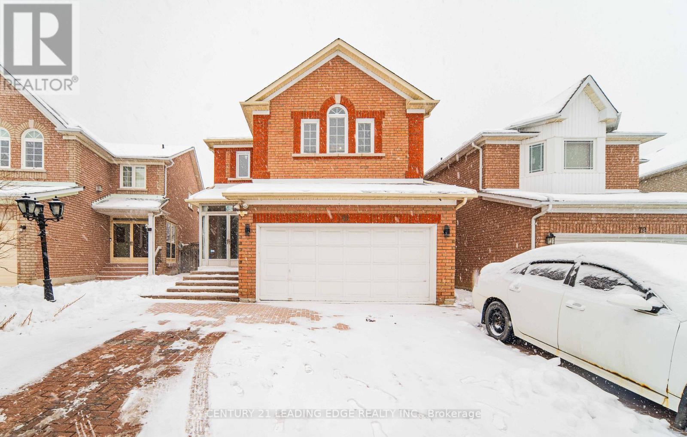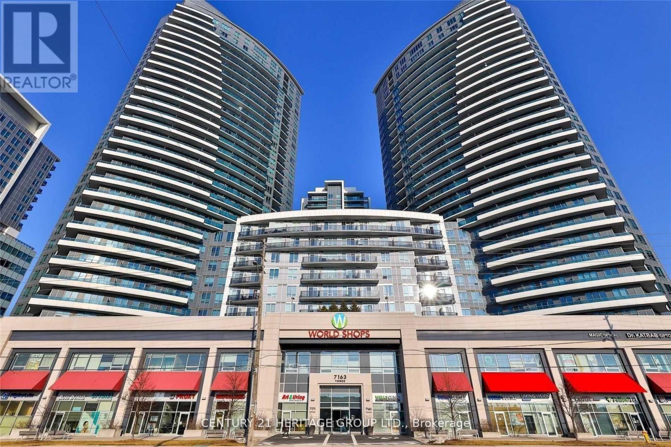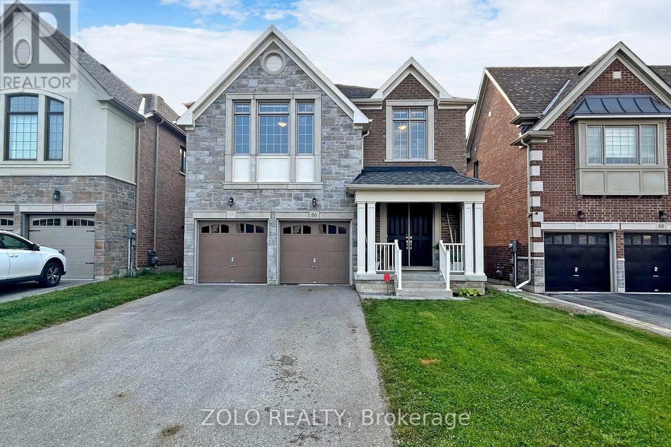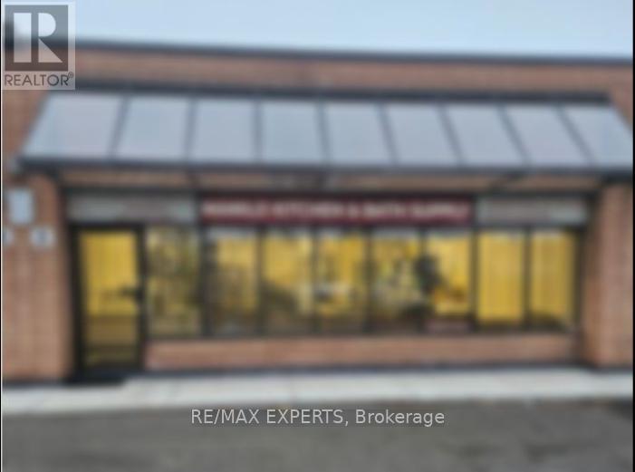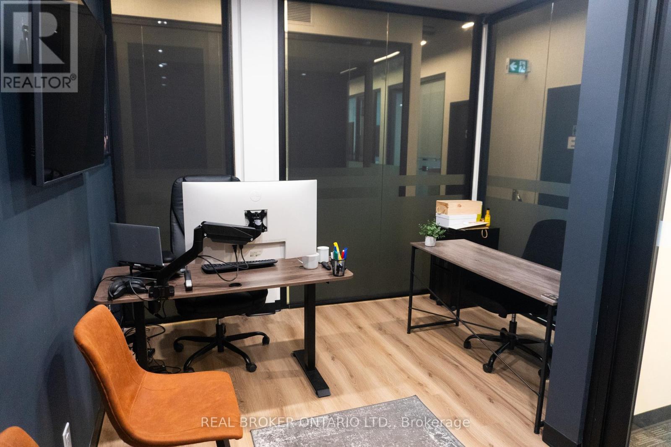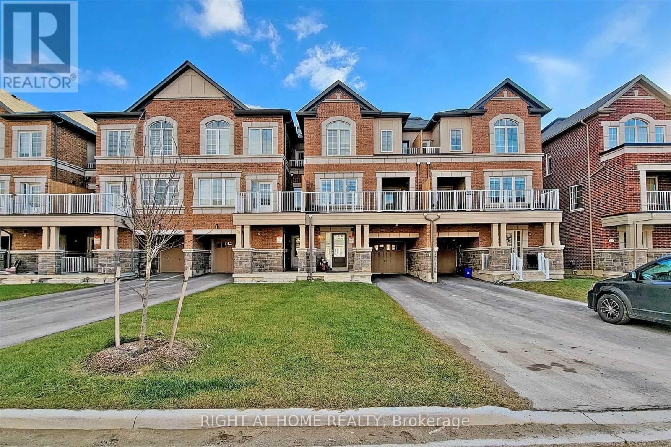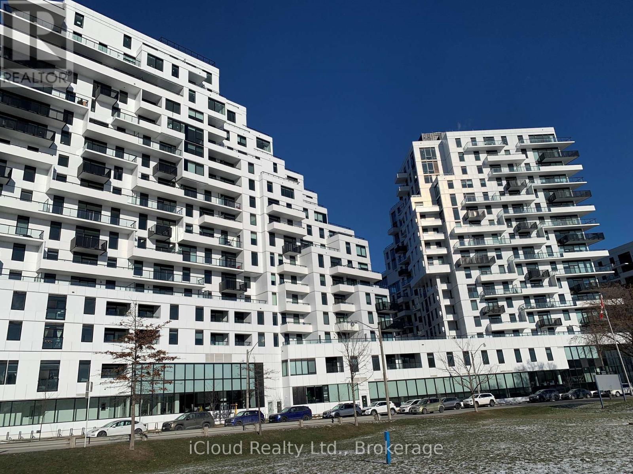99 Mcintyre Drive
Barrie, Ontario
YOUR DREAM HOME JUST HIT THE MARKET AND IT'S EVEN BETTER IN PERSON! Tucked away on a quiet street with no direct neighbours in front or behind, this jaw-dropping home backs onto a tranquil pond and delivers over 3,000 sq ft of magazine-worthy living space. Step outside your door to Ardagh Bluffs' scenic trails, with schools, parks, and playgrounds just a short stroll away. Quick access to County Road 27 and Highway 400 makes your commute easy. Inside, every detail stuns. The designer kitchen is a total knockout, featuring white cabinetry with glass inserts, quartz counters, crown moulding, pot lights, a herringbone backsplash, a Café Induction range and a convenient pot filler that ties it all together. The living room features a sleek tray ceiling and a 3D feature wall. The dining room shines with coffered ceilings and pot lights. The family room is bold and beautiful, featuring a gas fireplace and a geometric accent wall. Need space to work or play? The main-floor office and stylish laundry room with garage access deliver function with flair. Upstairs, the oversized primary suite boasts a walk-in closet and a spa-like ensuite. Renovated bathrooms and upgraded luxury vinyl flooring maintain a consistent style throughout. The fully fenced backyard is summer-ready with a large deck, a gazebo, and peaceful pond views. Big-ticket updates include newer windows and patio door, R60 attic insulation, updated shingles, furnace and A/C, and a sump pump system with waterjet backup. This #HomeToStay is the total package! (id:60365)
48 Sunnidale Road S
Wasaga Beach, Ontario
Attention first-time homebuyers or cottage seekers! This lovely freehold property has no condo fees, has been recently renovated and is completely move-in ready for you! Whether you are looking for a place to call your own, or a little getaway property near the beach, this property has what you need! Large tree-lined 270' lot offers tons of privacy and nature. Large freshly painted deck for entertaining outdoors. Spacious and welcoming inside layout. Open concept main floor with large windows that let in tons of natural light. Full kitchen with all appliances. 2 cozy bedrooms and freshly painted 3-piece bathroom. Large open concept basement with rec room, gas fireplace and separate entrance to backyard. Large shed/garage in backyard for vehicle, storage or man cave. Large oversized tree-lined lot. Enjoy the peace and serenity Wasaga Beach has to offer. Great investment opportunity. Live in, or rent out. Just a 5 minute walk to Beach 4, Circle K, Barcelo's, Iron Skillet, The Nottawasaga River (incredible salmon/steelhead fishing), Georgian Bay, nature trails and parks. Close to YMCA, Superstore, LCBO, Shoppers and more! Simply move in and start enjoying everything Wasaga Beach has to offer! Life is better by the beach! Don't miss this one! (id:60365)
Th 62 - 31 Honeycrisp Crescent
Vaughan, Ontario
Spacious Southeast-Facing End Unit Condo Townhouse Nestled In The Highly Desirable Vaughan Metropolitan Centre Neighbourhood Overlooking Fabulous City View. Canada's Top Builder: Menkes. 3 Large Bright Bedrooms & 2.5 Bathrooms With Functional Layout. Private Roof Terrace To Enjoy Sunshine And Night Scene Of The City All Year Round. Modern Open-Concept Kitchen With Built-In Storage And Integrated Stainless Steel Appliances. Living Near Subway Station, Bus Station, Hwy 400 & Hwy 7, GO Train Station, York University, Costco, Vaughan Mills Shopping Mall, IKEA, Delicious Restaurants, Cineplex Cinema, Bubble Tea Shop, Bakery, Goodlife fitness, Soccer Centre, Indigo Bookstore, Shoppers, Banks, Parks, And So Much More! One Underground Parking Spot Included. (id:60365)
205 - 15242 Yonge Street
Aurora, Ontario
Prime Location in the Heart of Downtown Aurora! A rare opportunity at the highly sought-after intersection of Yonge & Wellington! One of York Regions busiest intersections! High-profile location. This prominent Yonge Street address is just steps from the Aurora GO Station and minutes to Highways 400 and 404, offering unbeatable convenience and accessibility. Features: Ample public parking at rear, plus street parking directly on Yonge Street. Included is 1 dedicated parking space with the unit. Flexible zoning allows for a wide variety of uses: Financial, business, or professional offices Commercial schools and retail, or service-based businesses! Previously home to a successful massage and spa business, this space is ideal for entrepreneurs looking to establish or expand in a high-traffic, high-visibility location. This price includes TMI however, it excludes HST and Utilities. (id:60365)
431 - 415 Sea Ray Avenue
Innisfil, Ontario
Welcome To The Magnificent Resort Style living At 415 Sea Ray Ave. Unit 431 * Stunning View Overlooks In-ground/Outdoor Pool * Bright Sunfilled Open Cozy,Comfy, Relaxing Balcony* Modern Chef's Kitchen * Quartz Countertop *Centre Hall Floor Plan With Bedrooms On Either Side And 2 Luxurious Spa Like Bathrooms * Soaring 10 Feet Ceilings * Floor To Ceiling Picture Windows *Escape The Hustle And Bustle Of The Busy City And Come Check Out This Dreamy Condo * Enjoy All That The Grounds Have To Offer!!! Friday Harbour Is Definitely A Gem Nestled Amongst Amazing Golf Course And Much More!!! (id:60365)
81 Rushmore Court
Markham, Ontario
Welcome to 81 Rushmore Cres! Don't miss this rare opportunity to own an immaculate gem in highly sought-after Rouge River Estates. This well-maintained home shows pride of ownership inside and out.The fully finished basement with separate entrance offers incredible versatility, featuring two separate 1-bedroom, 1-bath apartment units, each equipped with its own kitchen-perfect for extended family, rental income, or investment potential. Whether you're searching for the ideal family home or a fantastic opportunity for investors, this property delivers. The layout is both practical and beautifully designed, ready for you to add your personal touch and make it your own. Located in a prime neighbourhood surrounded by top-rated York Region schools, and just minutes from Highway 407, Costco, Home Depot and a wide range of shops and restaurants-convenience is at your doorstep. A must-see home with endless potential! (id:60365)
1207 - 7171 Yonge Street
Markham, Ontario
Exquisite "World On Yonge" Two-Bedroom Condominium with Breathtaking Sunset View! * 60 Square Foot Balcony * High Nine-Foot Ceiling * Contemporary Open Concept Design * Abundant Natural Light in the Unit * Stylish Modern Finishes * Beautiful Laminate Flooring Throughout *Stainless Steel Appliances in the Kitchen, with Granite Countertops, Undermount Sink, and Backsplash * Cutting-edge Amenities * Convenient Access to Public Transportation (TTC & Viva), Supermarket, Boutiques, Medical Facilities, Retail Shops, and More * Proximity to Highways 401,407, and 404 * (id:60365)
86 Briarfield Avenue
East Gwillimbury, Ontario
Welcome to this impeccably maintained, Great Gulf-built detached home, featuring 5 spacious bedrooms, 5 bathrooms, a 2-car garage, and a 4-car driveway all set on a stunning ravine lot with a walkout basement! Nestled in a quiet cul-de-sac, this exceptional property offers both privacy and convenience. Step inside to soaring 9-foot ceilings on the main floor and impressive 8-foot double-door entry. The foyer greets you with gleaming ceramic tiles, pot lights, and an open-concept layout filled with natural light and designer finishes. The main level boasts a chef-inspired kitchen complete with granite countertops, ceramic backsplash, and a breakfast area with walkout to the deck perfect for entertaining. Enjoy a seamless flow through the elegant living and dining rooms, cozy family room with gas fireplace, private office, powder room, and a functional laundry room. Engineered hardwood flooring runs throughout both the main and upper levels, adding warmth and sophistication. Upstairs, you'll find five generously sized bedrooms and four full bathrooms, including a luxurious primary suite with a massive walk-in closet and a spa-like 6-piece ensuite. Four of the five bedrooms feature ensuite access, offering unparalleled comfort for the whole family. Located just minutes from the GO Station, Costco, shops, restaurants, parks, trails, and with easy access to major highways this turnkey home delivers space, style, and location in one exceptional package. Don't miss your opportunity to own this stunning ravine-lot home! (id:60365)
8 - 3300 Steeles Avenue
Vaughan, Ontario
Prime Commercial Space With Exceptional Exposure On High-Traffic Steeles Avenue Ideal For Maximizing Your Business Visibility! This Bright, Street-Facing Unit Offers Abundant Natural Light And Large Windows Perfect For Signage. Features A Functional, Spacious Layout Including A Welcoming Showroom, Two Private Offices, And A Convenient Kitchenette. Surrounded By Major Franchises And Just Steps From Transit And Amenities, This Location Offers Unbeatable Walkability And Convenience. Perfect For A Wide Range Of Business Uses. (id:60365)
D201 - 28 Roytec Road
Vaughan, Ontario
Prime second-floor team office space with exceptional street exposure at the corner of Weston Rd. and Roytec Rd., offering bright, professional workspace enhanced by wraparound windows. Ideally located minutes from Hwy 400 and 407 and in close proximity to the Vaughan Metropolitan Centre, this vibrant location provides outstanding convenience for staff and clients alike. The office includes premium on-site amenities such as front desk reception services, mail collection, access to modern boardrooms, event space, and a fully equipped kitchen. Office uses are permitted, and there is ample surface parking surrounding the building. A turnkey solution for businesses seeking visibility, accessibility, and exceptional support services. (id:60365)
71 Ness Drive
Richmond Hill, Ontario
Beautiful 5 Year Old Freshly Painted Sun-Filled 3-Story End Unit Townhouse. 3 Bedrooms, 3 Washrooms. Spacious Garage/Driveway That Fits up to 4 Cars. Primary Bedroom with Balcony. Modern Open Concept Kitchen. 9 Ft Ceilings on 2nd & 3rd Floors, Hardwood Flooring Throughout. Close to Schools, Parks, Costco, Home Depot, Hwy. (id:60365)
1603 - 1050 Eastern Avenue
Toronto, Ontario
This exceptional Toronto Condo in iconic Queen & Asbridge Sitting in the Beaches & Leslieville neighbourhoods offers an highest level of luxury and sophistication! With breathtaking views of the Toronto skyline, its a true standout. Located on the 16th Floor. Floor-to-ceiling windows flood the space with natural light and frame unobstructed views of Downtown Toronto, This sun-filled 2-bedroom, 2-bath suite offers thoughtfully designed living space, complete with modern finishes and a refined, serene aesthetic. This unit features a chefs kitchen with top-of-the-line built-in appliances, tailored for culinary creativity. It boasts spacious layout with 9' Ceilings and a versatile living style. The primary suite has closets and a 4-pc bathroom and plenty of storage with functionality and style. Here practicality meets luxury a 24-hour concierge service. Plus, you will enjoy easy access to highways, Shopping Centre, dining options, a community center, and a library. Included In Suite laundry with stackable washer and dryer, In sum, this unit offers a unique blend of elegance and convenience, making it a true gem in Toronto. Enjoy top-tier building amenities, including a state-of-the-art fitness center, ultimate in convenience and luxury. (id:60365)

