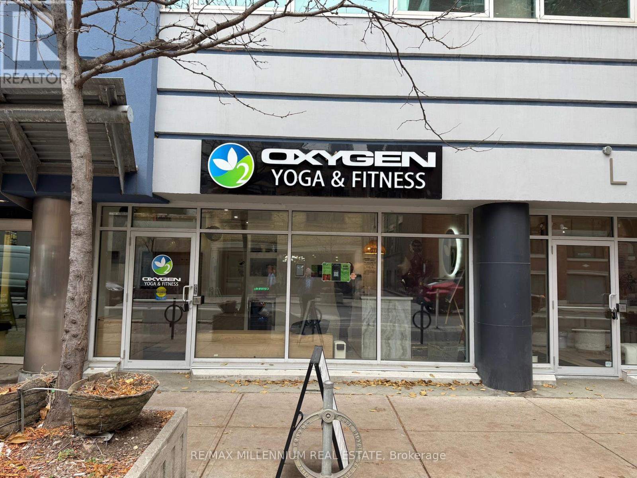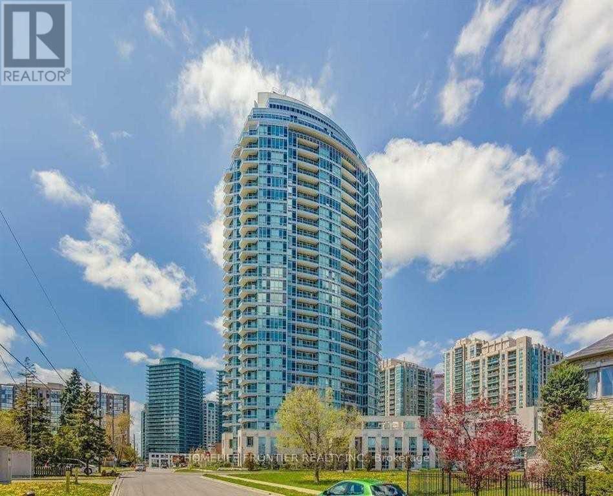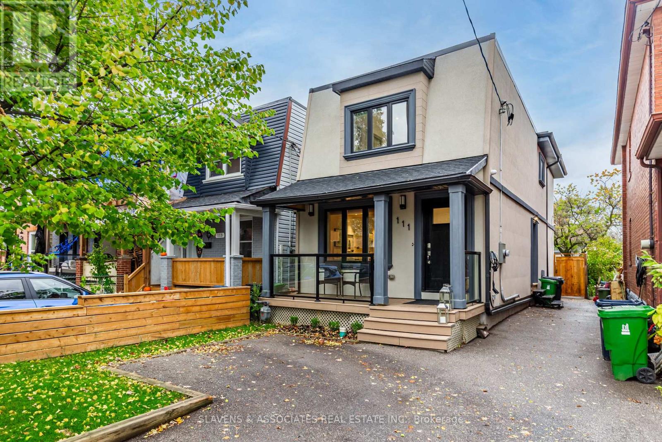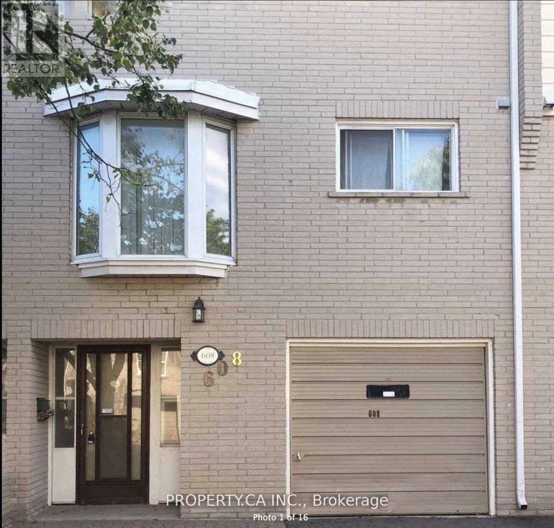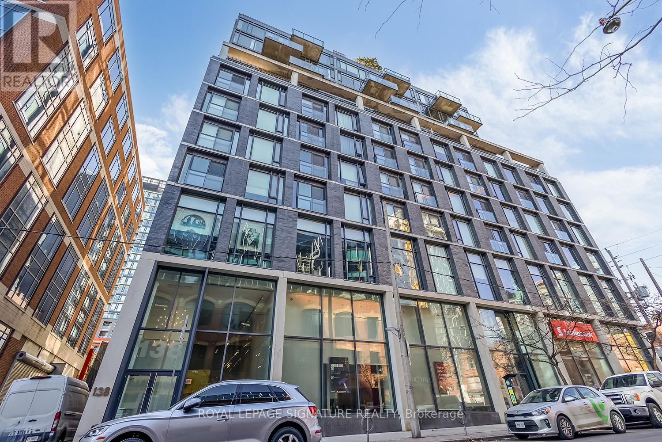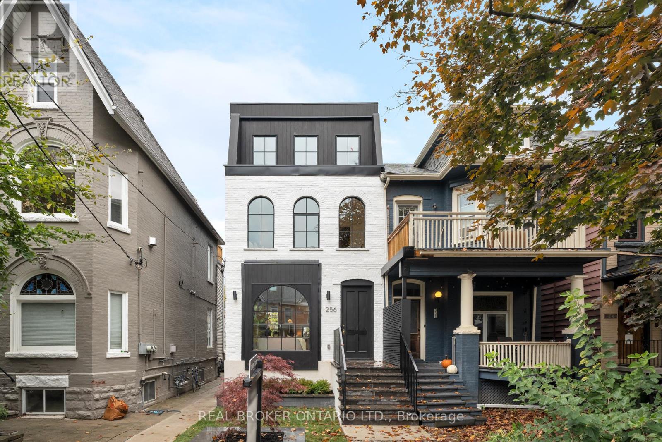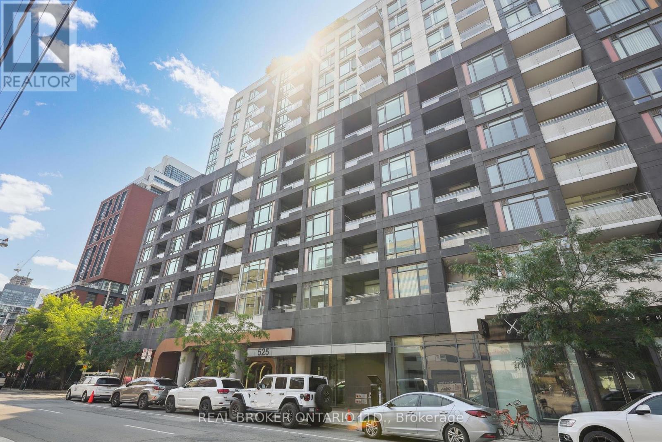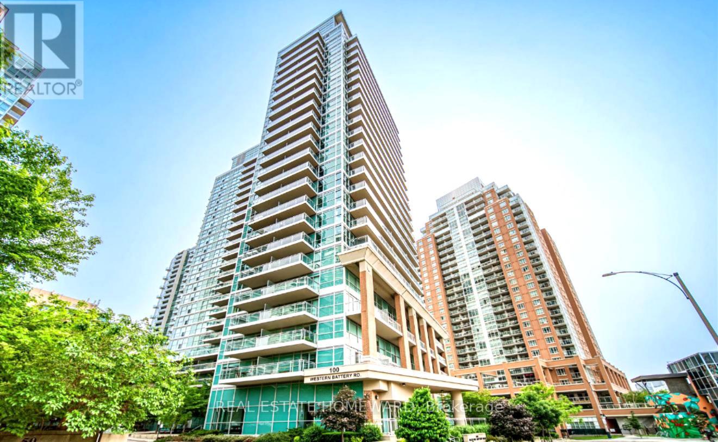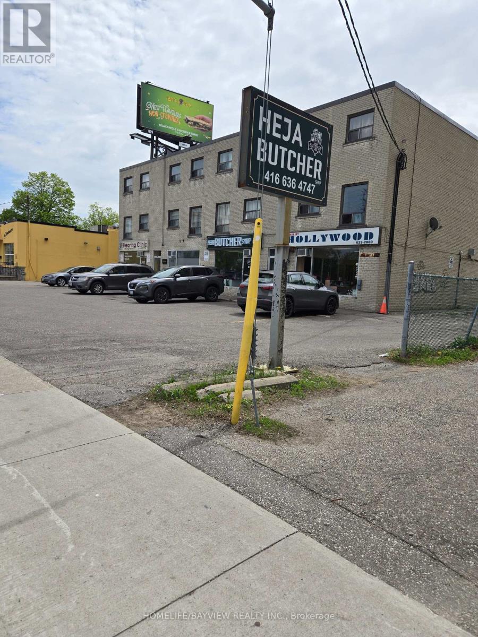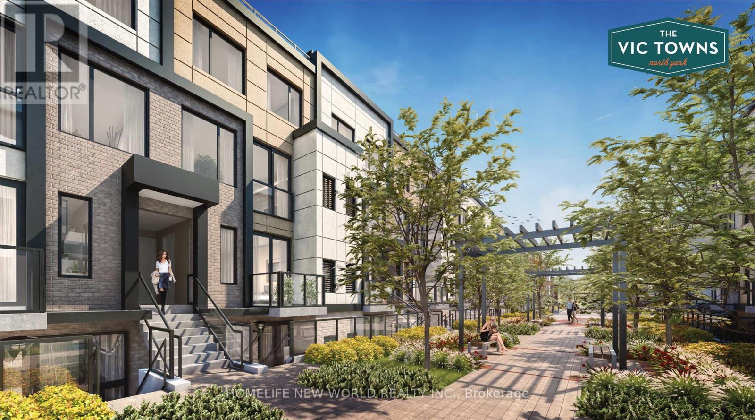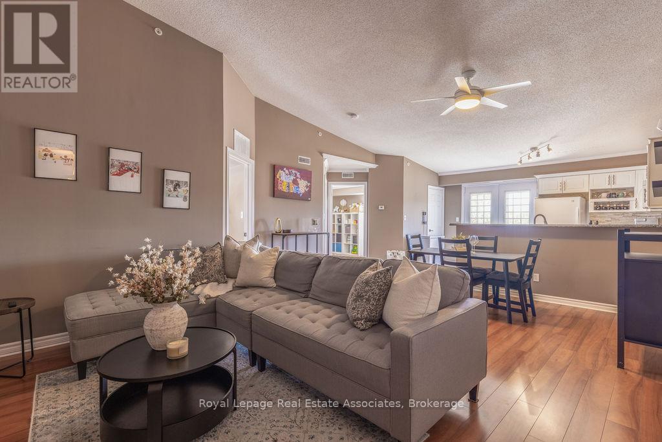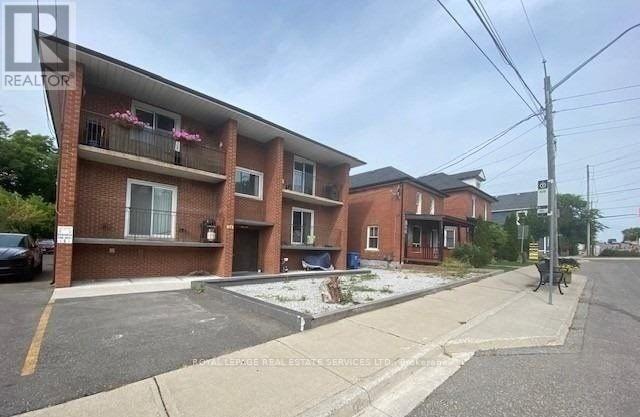4 - 410 Adelaide Street
Toronto, Ontario
OYF has a marketing & sales program, that has proven successful for over 100 owners across the network. Our team provides guidance and strategy, while studio owners focus on building their community. The FAR Infrared heat is proven to increase blood circulation, burn more calories, increase the flexibility and promote detoxification of our members. OYF pioneers the safety & efficacy of FAR Infrared heat in the fitness studio environment. OYF formatted classes have been tested at over 70 locations, and designed to keep members invested and interested, giving them a well rounded workout.Prime Toronto location established, profitable Oxygen Yoga & Fitness franchise now available for sale.1,700 sq ft modern, fully built-out studio Infrared hot yoga + fitness fusion concept with strong brand recognition Loyal membership base and consistent revenue All high-end equipment, build-out, and systems included Excellent lease in place with favorable terms Ideal for an owner-operator or investor seeking a premium wellness business Rare chance to acquire a thriving, move-in-ready studio in one of Toronto's most desirable neighborhoods. (id:60365)
1009 - 18 Holmes Avenue
Toronto, Ontario
Fully Renovated Luxurious Open Concept Condo In Prime Yonge/Finch Location . Laminate Floor Through out. 9' Ceilings, Cabinet Re-Faced. Gorgeous, Inviting, Cozy Unit with Stylish S/S Appliances. Great Building Amenities:24 Hr Concierge, Exercise Room, Guest Suites, Gym, Indoor Pool, Visitors Parking And Steps To All Great Prime Yonge St Amenities. Steps To Subway Station. (id:60365)
111 Cedric Avenue
Toronto, Ontario
This simply stunning 4-year-old detached home features 3+1 bedrooms and 4 bathrooms, perfectly situated in the heart of St. Clair's Oakwood Village. With magazine-worthy appeal, you'll embrace the stylish detail throughout this open-concept gem. The home boasts hardwood floors, soaring ceilings and pot lights throughout complemented by picture windows that bathe the space in natural light. The sensational chef's kitchen is a standout, equipped with top-of-the-line appliances, a fabulous breakfast bar, and two pantries, making it ideal for culinary enthusiasts. Step outside to your gorgeous deck and fabulous backyard, perfect for family living and entertaining. The lower level offers a great recreation room, bedroom and a full bath, which can be used as a secondary income suite with a private entrance, adding flexibility and value to this remarkable home. This residence truly ticks all the boxes for modern, luxurious living in a vibrant urban setting. Steps from Leo Baeck Day School, shopping , primrose bagel. Oakwood Espresso, all the fabulous St Clair restaurants and a quick walk to Wychwood barns, schools, child cares, shopping, parks and award winning community spirit. (id:60365)
608 - 5 Liszt Gate
Toronto, Ontario
Location, Location, Steps To Supermarket, Seneca College, Park, Go Train, Hwy 404 And Transit, Excellent School Location. Large Open Concept Design. Large Eat In upgraded Kitchen, Walk Out From Living Room to Court Yard (id:60365)
1105 - 138 Princess Street
Toronto, Ontario
Enjoy the city at your doorstep! This gorgeous corner suite offers 873 square feet (as per MPAC) of practical luxury with a walkscore of 99 and quick access to the St. Lawrence Market, Financial District, and the Distillery District. Floor to ceiling windows fill the space with natural light and frame sweeping panoramic views, giving the home an open, airy feel rarely found at this size.The main balcony is bright and large enough to actually enjoy, equipped with a natural gas BBQ for added convenience. An Additional Juliet balcony brings even more light and fresh air into the space. The kitchen is a chef's dream, with a natural gas range and a sleek waterfall island that serves as both prep space and a favourite gathering spot.Your own parking and private locker add everyday convenience. Additional features include underground visitor parking, the streetcar nearby, and a grocery store right across the street. This unit blends comfort, style, and practicality in a way that makes downtown living feel simple. Lofts like this don't come up often. Be sure to see it in person. (id:60365)
256 Major Street
Toronto, Ontario
Historic Charm Meets Modern Mastery & flawless design in this 1900s home reimagined, Professionally designed & complete with a newly added third storey that turns everyday living into elevated luxury. Main Floor - Step inside to soaring 12-foot ceilings, a massive arched window flooding the home with light, and herringbone hardwood floors that set a timeless tone.A designer powder room with a floating toilet and imported custom marble vanity makes even the small details shine.The chef's kitchen blends soft architectural curves with bold masculinity - Wolf gas range, European appliances, and a marble countertop that demands attention.A custom-built family room anchors the back of the home, leading seamlessly to the deck and professionally landscaped yard. Second Floor - Space & Sophistication w Three generous bedrooms, each with custom built-in storage.The second bedroom features three stunning arched windows - an architectural nod to the home's heritage.The spa-like 5-piece bathroom feels lifted from a boutique hotel, while a style-forward laundry room adds functional flair. Third Floor - Private Primary Retreat with A full-floor sanctuary designed for serenity: his-and-her walk-through closets, built-in media and vanity desk & sitting area and a 5-piece designer ensuite with luxurious finishes.Walk out to a large private terrace with clear skyline views - the perfect escape for morning coffee or evening wine. Lower Level - Bonus Living in Finished basement with a rec room and 5th bedroom featuring a 3-piece ensuite - ideal for guests, nanny suite, or home office.Exterior Brick home with timeless curb appealand no stucco to be found. High-end Nuewal siding & Professionally landscaping front and back, Two-car laneway parking with custom garage door. Location - The Best of the Best Nestled in one of the city's most coveted pockets - steps to the subway, TTC, Yorkville, U of T, and Toronto's top shops, restaurants, and cafes. (id:60365)
215 - 525 Adelaide Street W
Toronto, Ontario
Live your best life in the heart of King West. The Musee offers luxurious amenities in one of the most vibrant areas of the city. This bright corner unit has 3 spacious bedrooms appointed with modern finishes and ample storage. The den has been converted to a walk-in closet directly across from the primary suite. The functional kitchen is complete with full sized appliances & quartz countertops. Walk out to your private balcony from the open concept living area. Enjoy 5-Star amenities with 24-hour concierge, outdoor pool and hot tub, gym, rooftop terrace with BBQ's and pizza oven, 2 party rooms (ground floor and 18th floor), theatre room and 3 guest suites. You'll enjoy Toronto's best dining, clubs and entertainment right at your doorstep. With a perfect walk score of 100, you can get anywhere you need to go by foot. Walk to the Financial District, Billy Bishop Airport & the Harbourfront! Looking for more living space? Easily remove a single wall to create a more spacious floor plan for an excellent 2 bedroom, 2 bath layout. Low maintenance fees, parking and locker included. (id:60365)
2106 - 100 Western Battery Road
Toronto, Ontario
Enjoy Life At This Chic And Spacious Suite At Vibe With The Shops And Restaurants Of Liberty Village And King West At Your Doorstep! LAKE VIEWS Of Lake Ontario And Liberty Village From Your Massive Balcony Made For Entertaining As Well As Floor Ceiling Windows with a fantastic layout which boasts a large open concept layout and a master bedroom with ensuite bathroom. Quick Access To The Gardiner And Ttc - Or Park In Your Owned Spot Underground! (id:60365)
915-925 Sheppard Avenue W
Toronto, Ontario
EXCEPTIONAL,FREE STANDING COMMERCIAL BUILDING IN THE HEART OF NORTH YORK, 4 RETAIL UNIT & 8 RESIDENTIAL UNITS FULLY LEASED, CLOSE TO HWYS,DOWNSVIEW PARK,YORK UNIVERSITY TRANIST AT DOORSTEP,5 MINUITE WALK TO DOWNSVIEW SUBWAY STATION. IT IS POSSIBLE TO BUILD UP TO 12 STOREY CONDO. PLEASE DO NOT DISTURB TENANTS . (id:60365)
A206 - 1650 Victoria Park Avenue
Toronto, Ontario
Welcome to The Vic Towns! A modern community in the popular Victoria Village neighborhood and conveniently located on Victoria Park Ave & Eglinton Ave. 2 Beds plus 1 large den and 2 Full Baths. Over 1000 sqft of Living Space. Brand New Modern stylish. Enjoy living close to the area's best amenities and public transit options, just a 10-minute walk to the future Eglinton Crosstown LRT. Enjoy comfortable living, with features that include up to 9ft ceilings, and a spacious master with a walk-in closet, a 4-piece ensuite, and a private balcony. The main floor boasts a contemporary kitchen with stone countertops, Whirlpool stainless steel appliances, and a modern full bath. Move into this central spot and get ready to hang out with friends, in your brand-new townhome! (id:60365)
411 - 4003 Kilmer Drive
Burlington, Ontario
Welcome to 411-4003 Kilmer Drive, Burlington a bright and airy 2-bedroom, 2-bathroom condo that offers comfort and convenience in a prime location. This carpet-free unit features sleek laminate flooring throughout, with ceramic tile in the kitchen and bathrooms. The open-concept layout is perfect for modern living, with a functional kitchen that includes a breakfast bar, ideal for casual dining or entertaining. The spacious primary bedroom boasts a 4-piece ensuite, while the additional 3-piece bathroom provides extra convenience. Step out onto your private balcony to enjoy a morning coffee or evening breeze BBQs are permitted for added enjoyment. This unit also comes with 1 underground parking spot and an exclusive-use locker, offering ample storage space. Perfectly situated close to all amenities, transit, major highways, and within walking distance to scenic trails and parks, this condo blends urban convenience with outdoor leisure. (id:60365)
4 - 10 Main Street S
Halton Hills, Ontario
Welcome to effortless living in the heart of Georgetown. This bright and comfortable 2-bedroom residence offers unbeatable convenience with utilities included and the GO Station just outside your doorstep. Enjoy a lifestyle surrounded by everyday essentials-grocery stores, restaurants, cafés, parks, schools, and the hospital are all within easy reach, with quick access to major highways for seamless commuting. Inside, you'll find 9' ceilings that create an airy sense of space, paired with wide-plank laminate flooring throughout for a clean, modern feel. A well-designed layout and a highly walkable location make this apartment an ideal choice for anyone seeking comfort, convenience, and vibrant urban living. (id:60365)

