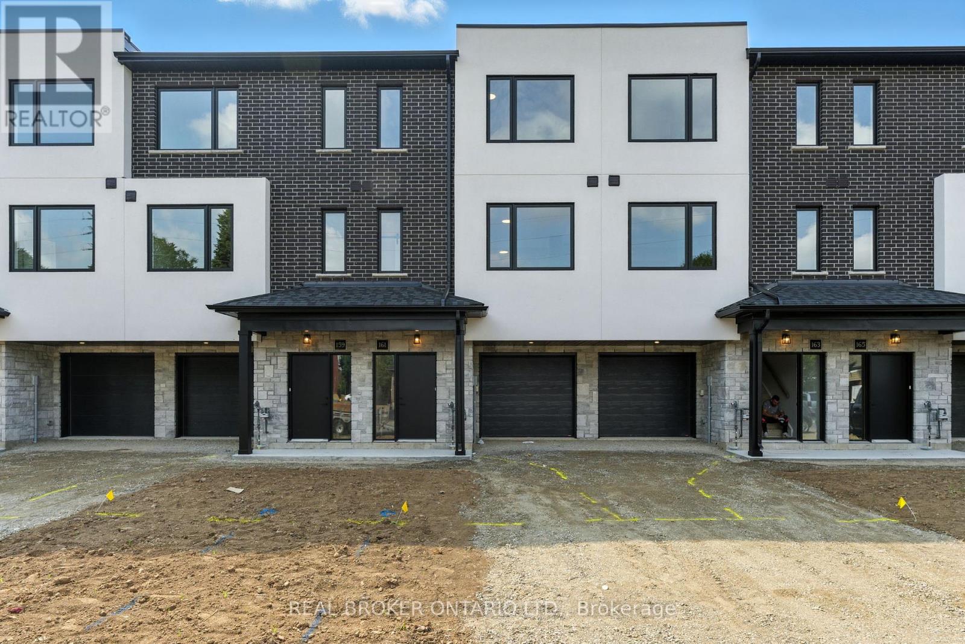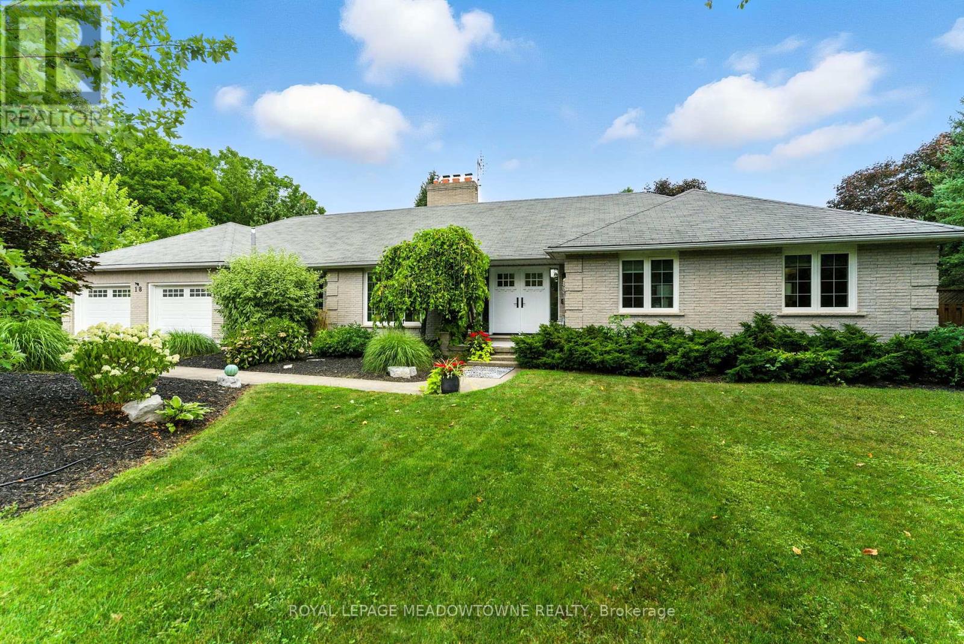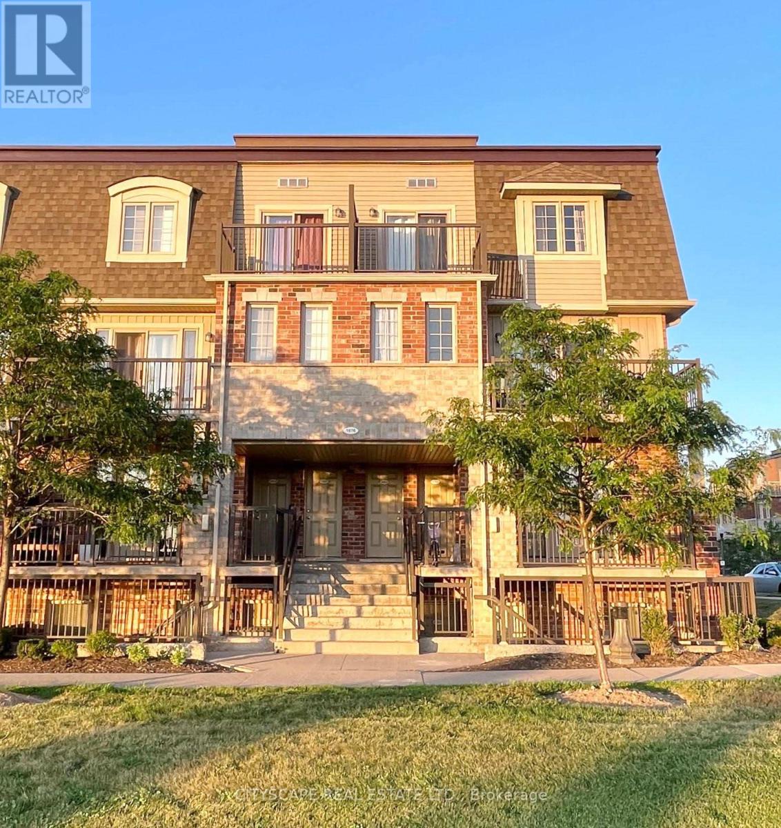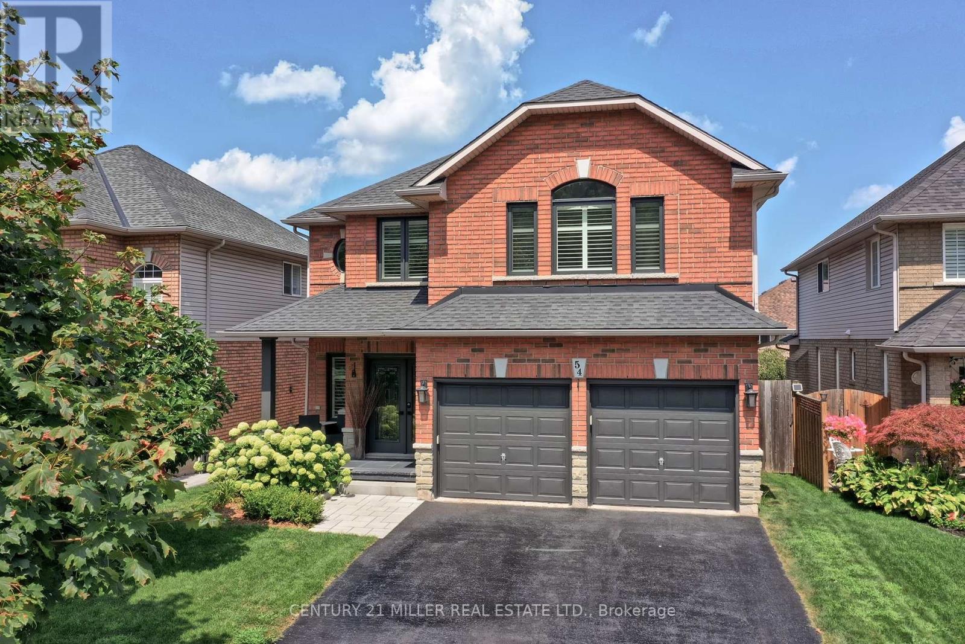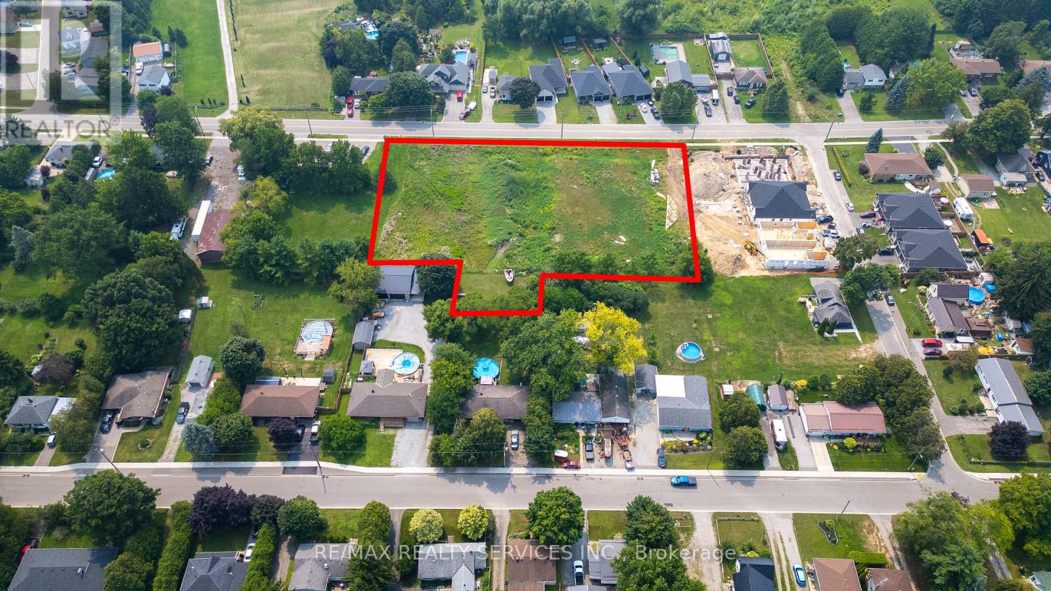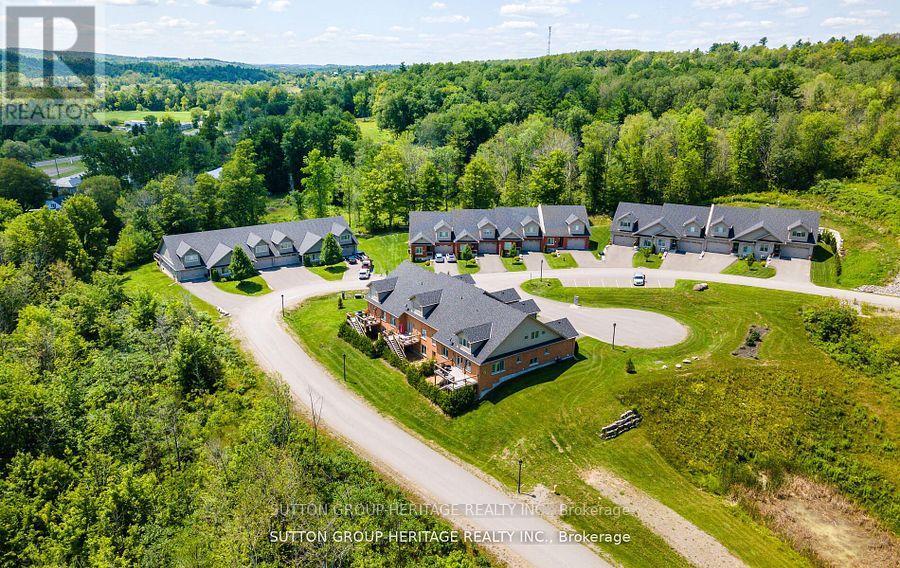35 - 9 Taylor Drive
East Luther Grand Valley, Ontario
Spotless 3 bedroom 3 bathroom end unit townhome available for lease in the friendly town of Grand Valley. Features include a family sized kitchen with stainless steel fridge, stove, dishwasher, a spacious family room with walkout to a yard. Three generous bedrooms highlighted by a principal room with 4 piece ensuite bath and walk-in closet.Includes: Existing window coverings, light fixtures, Fridge, stove, washer & dryer. Tenant to be responsible for all utilities, Tenants insurance is a must. Triple AAA tenants only, completed credit Application, full Equifax credit bureau, Job letter, 2 months pay stubs must accompany offer. (id:60365)
Unit 3 - 161 Fifth Avenue
Brant, Ontario
***Welcome to Bell City Towns!*** A Modern Living Experience Awaits You!**Explore the epitome of sophisticated urban living at **Bell City Towns**, nestled at the highly coveted **161 Fifth Ave, Brantford**. This exclusive community of modern townhomes boasts a meticulously designed collection, offering both elegance and functionality seamlessly blended into one timeless lifestyle.**Property Features:**- **Contemporary Architecture:** Enjoy stunning facades with dramatic lines and modern finishes. Each home exudes curb appeal, inviting you into a world of design-forward living.- **Spacious Interiors:** Each townhome is thoughtfully laid out to maximize space and comfort. Generously proportioned rooms throughout, featuring open-concept living areas perfect for entertaining or relaxing with family.- **Luxurious Finishes:** Step inside to find upscale materials and finishes, including gleaming hardwood floors, designer kitchens with premium appliances, and spa-inspired bathrooms.- **Innovative Design:** Kitchens meticulously crafted for the modern chef, featuring ample counter space, quality cabinetry, and stylish fixtures.- **Outdoor Living Space:** Enjoy a private outdoor area providing the perfect setting for summer BBQs or peaceful evenings under the stars.- **Ideal Location:** Situated in the heart of Brantford, your conveniently located near, parks, schools, and easy access to public transit. Experience the advantages of suburban tranquility while having city amenities right at your doorstep.- **Environmentally Conscious:** Building standards that emphasize energy efficiency, sustainability, and comfort promoting eco-friendly living.This is not just a home; its a lifestyle. Live where modern comfort meets outstanding craftsmanship. (id:60365)
2579 Sheffield Boulevard
London South, Ontario
Welcome To 2579 Sheffield Blvd. This Beautiful Detached Home Is Situated In A Family Friendly Neighbourhood w/ 4 Bedrooms & 3 Washrooms. The Main Level Offers An Open Concept Living Space, 9 Ft Ceilings w/ Pot Lights, Upgraged Kitchen w/ Quartz Counter tops, Upgraded Staircase w/ Iron Pickets & Double Door Entry. Walk Out Basement With 9 Ft Ceilings & Large Windows Awaiting Your Finishing Touches. Close To Hwy 401 & Shopping Plazas. Thanks For Showing. (id:60365)
18 Vanstraalen Street
Hamilton, Ontario
Welcome to 18 Vanstraalen Street, where upscale design meets small-town charm in one of Carlisle's most desirable pockets. Tucked away on a quiet cul-de-sac, this beautifully renovated bungalow offers the perfect blend of luxury, function, and ease .Ideal for families, downsizers, or anyone looking for a move-in-ready home with zero compromises. Inside, you'll find a light-filled, open-concept layout with rich hardwood flooring and a stunning chefs kitchen, thoughtfully updated in 2020 with quartz countertops, a Thermador gas range and dishwasher, and a premium Liebherr double fridge/freezer. Every tap in the home has been updated, reflecting the level of detail throughout. The main-floor primary suite is a private retreat with large 2022 windows and a spa-like ensuite, while two additional main-floor bedrooms and two full baths (both renovated in 2020) offer flexibility for family or guests. The fully finished lower level, completed in 2022, adds even more space with two additional bedrooms, a sleek 3-piece bath with heated floors (2023), luxury vinyl plank flooring, and a stylish new staircase. Behind the scenes, everything is updated for comfort and peace of mind: on-demand hot water, furnace and A/C (2015), upgraded attic insulation (2020), and a whole-home generator (2020). Step outside into your own backyard oasis. Professionally landscaped in 2021, it features a saltwater pool, stone patio, lush lawn, and a hot tub with a brand-new motor and cover (2024/2025) a perfect setup for both quiet evenings and summer entertaining. A newly paved driveway (2025) completes the picture.Set just steps from parks, top-rated schools, and the heart of downtown Carlisle, this is a home where every detail has been thoughtfully executed. If you're looking for turnkey perfection in a welcoming community, 18 Vanstraalen Street delivers. (id:60365)
1676 Fischer Hallman Road
Kitchener, Ontario
Bright & Spacious 2-Bedroom Condo Townhouse for Lease Prime Location! Welcome to this well-kept and spacious 2-bedroom condo townhouse, perfectly situated in a quiet, family-friendly neighbour hood. This charming home features a functional layout with two generously sized bedrooms and a full 4-piece bathroom on the upper level, offering privacy and comfort for everyday living. The main floor boasts an open-concept living and dining area, a modern kitchen, and a convenient powder room. The kitchen is located on the main level and offers ample cabinetry, counter space, and easy flow into the dining area ideal for both daily use and entertaining.Large windows throughout allow for an abundance of natural light, creating a warm and inviting atmosphere. Additional highlights include in-unit laundry, plenty of storage, and ample visitor parking within the complex perfect for hosting guests. This town home is located in a highly desirable area, just steps away from everyday essentials like grocery stores, Tim Horton, major banks, public transit, schools, parks. Perfect for professionals, couples, or small families looking for a clean and comfortable home in a convenient location.Don't miss out schedule your private showing today! (id:60365)
54 Hickory Crescent
Grimsby, Ontario
Tucked back on a quiet crescent below the picturesque Niagara Escarpment youll find this turn-key family home. Pristine landscaping with finely manicured grounds w/perennial gardens + natural stone + an incredible rear yard with linear UV pool + multi-tier decking. With 3495 sq ft of living space, 4+1 beds, 3.5 baths, this home will accommodate a large family. Two-storey foyer evokes a sense of grandeur + the upper windows let in an abundance of natural sunlight. Dedicated dining offers space for a large gathering + the great room is an ideal place to gather with cozy central fireplace. Eat-in kitchen w/white shaker cabinetry, pantry wall + peninsula overhang for informal seating. Separate breakfast area w/glass sliders to rear upper deck. Convenient powder room + mudroom tucked away. Primary w/dbl door, vaulted ceiling, walk-in + luxurious ensuite. Three additional well-appointed beds. LL w/5th bed, bath, flex space, rec room + laundry. Many updates throughout, new windows, EV charger, new kitchen quartz counters + fresh painting. Located in a highly desirable pocket w/convenient access to local shops, schools +major HWYs. Niagara Escarpment views + both Woolverton + Beamer Memorial Conservation Areas within a few short Kms, trails + waterfalls are easy to explore + enjoy. This family home is turn-key + a must see. (id:60365)
806 Alexander Road
Hamilton, Ontario
Contemporary Mid-Century Modern Bungalow tucked away in the heart of Ancaster Heights. This architecturally exciting bungalow, designed by SMPL, offers the best of luxury living, surrounded by lush conservation lands, scenic waterfalls, and endless hiking trails. With over 6,500 sqft of expertly finished living space, this home features 5 spacious bedrooms, 6 designer bathrooms, and 2 courtyards, all crafted with exceptional attention to detail. The main level impresses with 12-foot ceilings, oversized floor-to-ceiling windows that flow onto the back deck, and a sleek Italian MUTI kitchen that anchors the open-concept design. The sun-filled lower level is an entertainer's dream - complete with a second kitchen, golf simulator, home gym, sauna, 2 full bathrooms, and a private guest suite. Whether you're hosting or enjoying a quiet evening in, every space is designed for comfort and lifestyle. Set on a beautifully landscaped 100 x 120 ft lot, the private backyard oasis includes a backyard courtyard, inground pool, and mature trees - creating the perfect escape, just minutes from the core of Ancaster Village, where you can find exquisite dining, shopping & community. This home is also just minutes to McMaster University, Hamilton Golf and Country Club, Dundas Valley trails, and the 403 and Lincoln pkwy. This is more than a home - it's a luxury retreat in one of Ancaster's most coveted neighbourhoods. (id:60365)
Pt Lt 1 Mechanic Street
Norfolk, Ontario
2+ Acre Development Site Nearly Shovel Ready in Waterford, ON Excellent opportunity for builders and developers. This 2+ acre property has site plan approval for 18-22 townhomes. All hydro and utility approvals are in place. Located in the heart of Waterford, a growing town with strong demand for new housing, this site is ideal for a residential project ready to move forward. Waterford offers small-town charm with excellent amenities including local shopping, restaurants, golf courses, and scenic hiking and biking trails. Its also home to a vibrant arts scene with live music and theatre, and is just 15 minutes from Lake Erie, offering beaches, boating, and fishing. A family-friendly and thriving community, Waterford attracts both end-users and investors alike. This is a prime opportunity for a builder to step in and develop a highly marketable project in a desirable location. (VTB available for qualified buyers.) (id:60365)
36 Secinaro Avenue
Hamilton, Ontario
EXCEPTIONAL VALUE IN ANCASTER PRIME LOCATION Spacious 2300+ SF Detached home with FINISHED BASEMENT You'll love this bright & open main floor with 9' CEILINGS AND LOTS OF NATURAL LIGHT. Unwind or Entertain: PRIVATE SUMMER-READY BACKYARD with low maintenance composite deck, built-in BBQ hookup & lush trees. 10 MINUTES TO EVERYTHING: Meadowlands Shopping Centre, Parks & Trails, Top Rated Schools, Hamilton Golf & Country Club, 403 Access (id:60365)
25 - 746112 Township Rd 4, 2nd Street
Blandford-Blenheim, Ontario
Downsizing in todays market can be a challenge, with buyers becoming increasingly selective and homeowners striving to maximize their return. That's why were excited to present Unit 25 in Forest Estates an ideal modular home tailored for those looking to simplify without sacrificing comfort. Step through the front door and immediately feel the warmth and connectedness of home. The thoughtfully designed kitchen is perfect for couples, with a convenient pass-through to the breakfast bar ideal for sharing moments with family or entertaining friends. This space effortlessly blends functionality with charm, ensuring it will meet your needs for years to come. Tucked away at the far end of the home, the primary bedroom offers a peaceful retreat, providing the perfect place to unwind after a long day. The backyard is a standout feature spacious, private, and versatile. Whether its a secure area for your dogs to play or the perfect backdrop for evening gatherings, this exceptional lot delivers both function and enjoyment. As a bonus, the detached garage boasts its own driveway, offering plenty of space for a car, workshop, or even a man cave. With room for projects, storage, and hobbies, its the perfect complement to this already impressive property. Forest Estates is known for its welcoming neighbors, strong sense of community, and peaceful rural charm yet it remains close to amenities. With pride of ownership throughout, an attractive price point, and everything you need for your next chapter, Unit 25 on Second Road is ready to welcome you home. (id:60365)
1017 Stone Church Road
Hamilton, Ontario
Charming Raised Bungalow - 3+1 Beds | 2 Baths | Backyard Oasis! Welcome to this beautifully maintained raised ranch bungalow in a prime location close to everything you need! Offering 3+1 spacious bedrooms, 2 full bathrooms, and a bright, open-concept layout flooded with natural light thanks to brand new front windows. The double car garage has been cleverly converted to a 1.5, allowing for a generous laundry/mudroom while still offering plenty of storage and functionality. Step outside of this walk out basement into your very own backyard oasis featuring a 2023sparkling pool & deck, storage shed, and lush landscaping - the perfect space to relax or entertain. Enjoy the convenience of being just steps from shops, schools, the gym, and transit, with easy highway access for commuters. Don't miss your chance to own this bright, airy, and move-in-ready home in one of Hamilton's most desirable neighbourhoods! Location, lifestyle, and layout - this one has it all! (id:60365)
27 - 70 Percy Street
Trent Hills, Ontario
Welcome To The Quaint Village Of Warkworth Where Idyllic Countryside Meets Urban Living Just 15 Minutes To 401 & The Hospital. This New Subdivision Features Stunning Brick Bungaloft Town Homes Perched On A Hill Offering Spectacular Views. The Aurora End Unit Model Offers Open Concept Living, Soaring Vaulted Ceiling, 2 Bedrms, Flat Ceiling, Pot Lights, Deck, Upper Loft, And 2 Car Garages -- Snow Removal, Garbage & Lawn Care Included For Simple Living Style. **EXTRAS** Buyer To Choose Interior Finishes & Choice Of Builder Upgrades. . Monthly Fee Inclusions: Cac, Parking, Common Elements, Building Insurance, Taxes. New Construction - 6 Units Available. Different Models & Plans. (id:60365)


