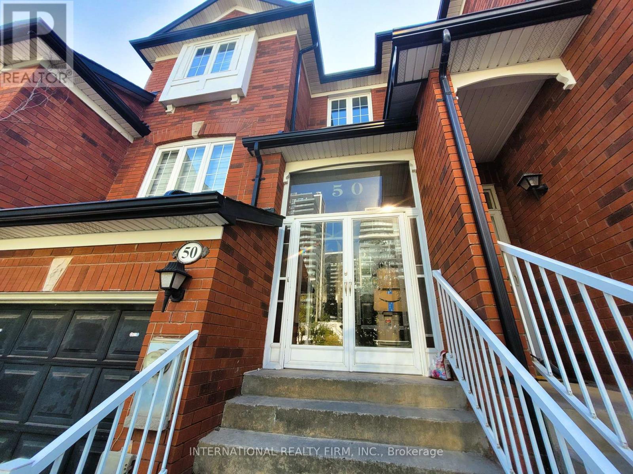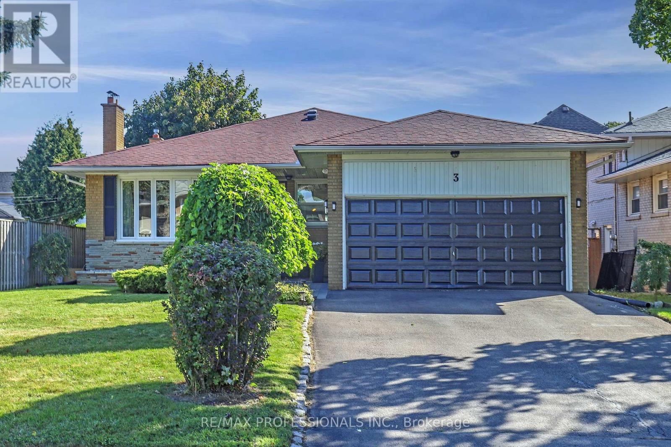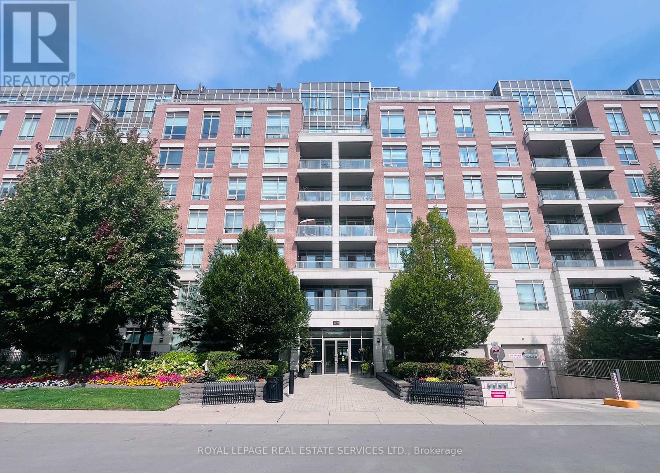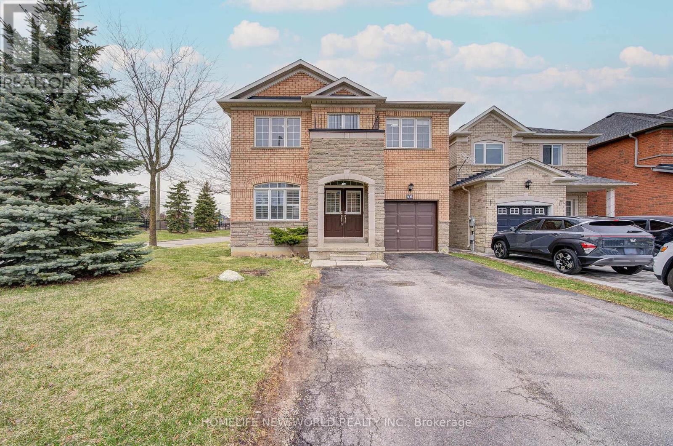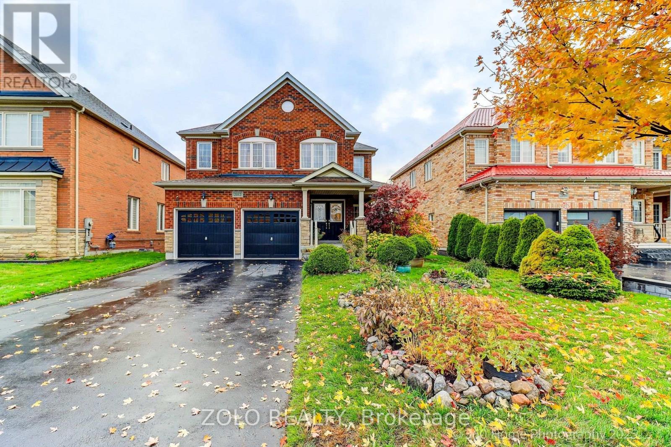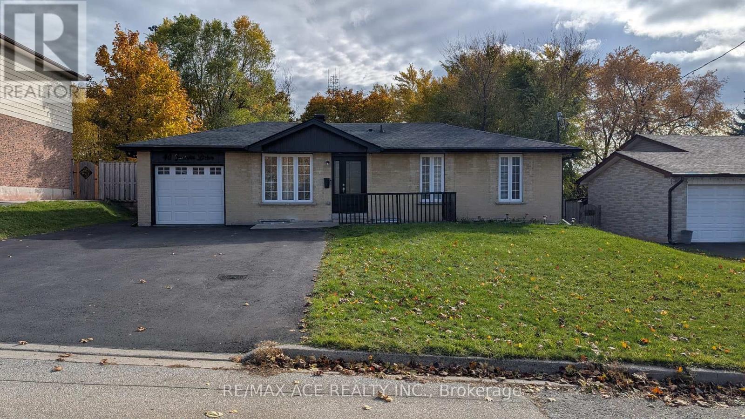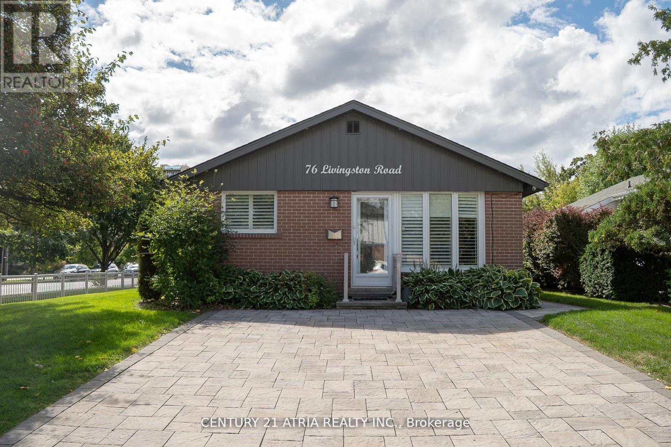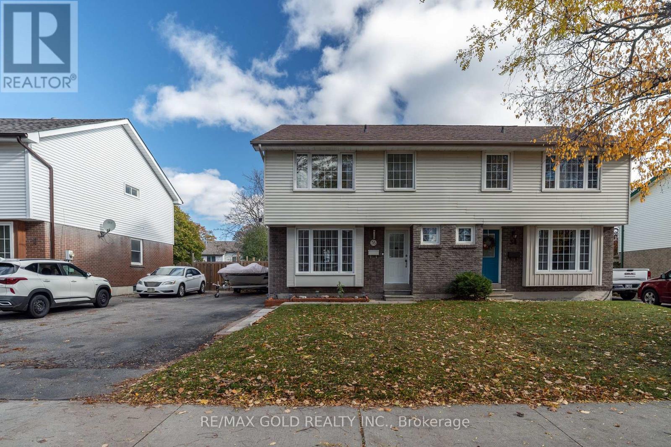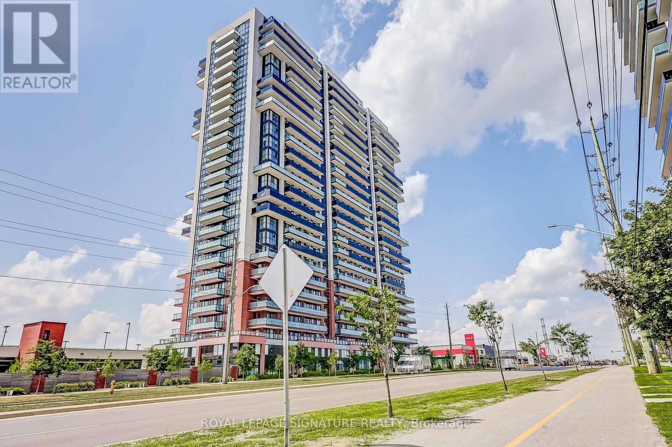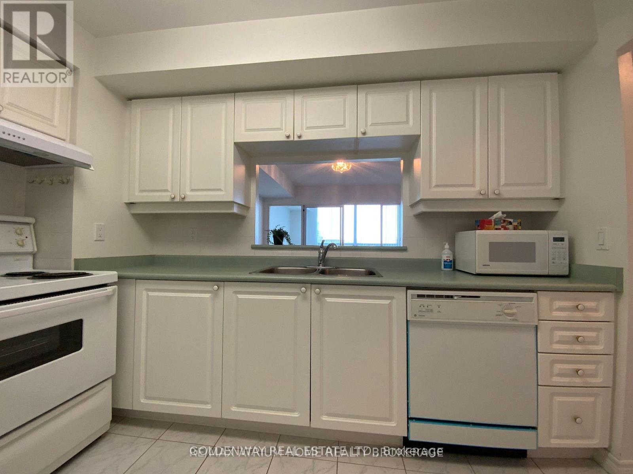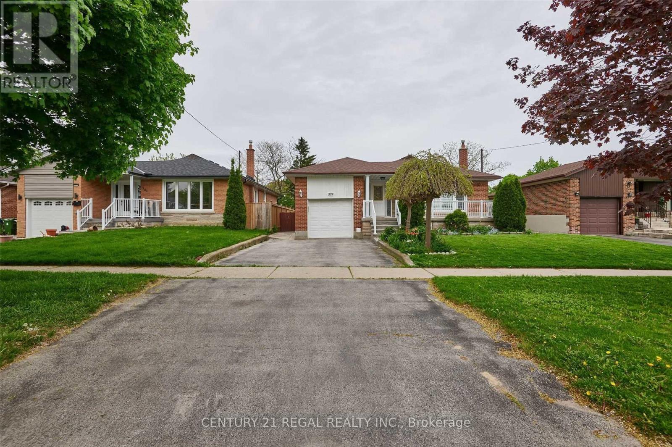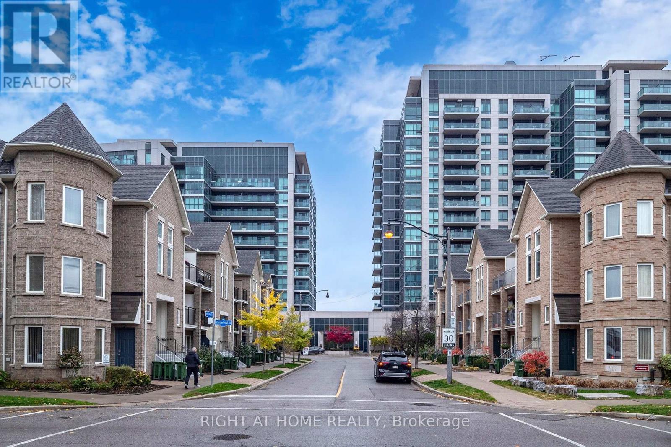50 Beresford Drive
Richmond Hill, Ontario
**Just renovated fully** Excellent Floor plan, Rare Opportunity to own this Beautiful & Spacious 3+1-Bedroom 4-Bathroom Townhome in high demand Location. Welcome to the bright and inviting townhouse suited for families seeking comfort and convenience. Wide entrance stairs invites you to this elevated home into a spacious mudroom with double storm doors & entrance doors, and spacious foyer. Centrally located in a prime neighborhood, the home is just a short walk to Viva/YRT transit and Richmond Hill Bus Terminal. Excellent schools, large shopping plazas, Home Depot, Staples, Shoppers Drug Mart, Dollarama, movie theatres, and much more. Minutes to Hillcrest Mall, public libraries, and hospital. Everything you need is close by! The kitchen is the center of the house with a functional island with sink, plenty of storage space. A bright, open-concept with sun light filled living/dining and a family room, it is perfect layout for entertaining and everyday living. Private deck accessible from the basement, perfect for summer family gatherings. Total of 4 bathroom (3 full + 1 powder room). Upstairs features 3 spacious bedrooms, master bedroom includes a 4-piece ensuite and walk-in closet. Basement is a fully finished suite with kitchen and bathroom. Perfect for guests or extra income. Don't miss this opportunity! All new appliances. **Just renovated entire townhouse with new kitchen, new appliances, bathroom, flooring, windows, lighting and pot lights, kitchen island, etc. Come and see this rare opportunity even in this slow market! (id:60365)
3 Hartsdale Drive
Toronto, Ontario
Wow!! Fantastic Opportunity To Move Into Richmond Gardens! Step Into This Tastefully Updated 3 + 1 Bedroom, 3-Bathroom Bungalow Situated In A Desirable Community, Located Within The Highly Sought-After Father Serra And Richview Collegiate School District. The Main Floor Features A Bright And Spacious Living And Dining Room With A Wood-Burning Fireplace, An Eat-In Kitchen With A Breakfast Area And Walk-Out To A Private Backyard, And Three Spacious Bedrooms Including A Primary With Its Own Walk-In Closet And Ensuite Bathroom. The Finished Basement With Above-Grade Windows Offers Exceptional Additional Living Space, Complete With A Large Recreation Room And Second Fireplace, A Fourth Bedroom, An Additional Bathroom, Plus A Rough-In For A Kitchen And A Bar Area Perfect For Entertaining, Extended Family Living, Or In-Law Potential. A Double Car Garage And Oversized Driveway Provide Ample Parking, While The Location Delivers Both Prestige And Convenience. Close To Parks, Shopping, Transit, Major Highways, The Airport And Quick Access To The UP Express And GO Train. A Rare Opportunity To Own A Home That Blends Comfort, Class, And Convenience In One Of Etobicoke's Most Desirable Neighbourhoods. Don't Miss This Fantastic Opportunity. (id:60365)
701 - 2470 Prince Michael Drive
Oakville, Ontario
Bright and spacious 1,032 sq. ft. Unit with 2 bedrooms, a den, and 2 full bathrooms.This unit includes 2 owned parking spaces and 1 locker for added convenience. Featuring 10' ceiling and hardwood flooring throughout, the home is both elegant and functional. The upgraded kitchen is equipped with custom cabinetry, quartz countertops, under-mount sink, and a modern backsplash. Located in the highly desirable Joshua Creek community, residents enjoy easy access to major highways, top-rated schools , parks, and excellent amenities. (id:60365)
46 Teal Crescent
Vaughan, Ontario
Prime location in Vaughan at Vellore Village community! Corner lot Detached Home w/3 bedrooms 4 bathrooms single garage & double driveway without sidewalk fit 3 cars approximately 2,137 square foot! 9Ft Ceilings On Main Floor &17 Ft Ceilings In Family Rm With Lots Of Windows! Hardwood all through on main & 2nd floor! Gas fireplace at family room! North/South facing w/lot of sunlight & extra large corner lot! Newly modern kitchen w/granite countertop, marble floor, double sink, granite backsplash, & double sink combined w/breakfast area overlooking backyard! Lot lot windows on main floor w/California Shutters! Juliet Balcony In Primary Bedroom w/4 pcs bathroom & walk-in closet! 2nd Bathroom on 2nd floor sink & bathtub w/toilet seat are separated! Oak stairs w/Wrought Iron Railings. Finished Basement w/2 pcs bathroom, cold room, & windows! Close to parks, schools: Vellore Woods Public School (Grade JK-8) & Tommy Douglas Secondary School (Grade 9-12), Public Transit, Vaughan Metropolitan Centre, Walmart Supercentre, The Home Depot, McDonald's, Tim Hortons, Church's Texas Chicken, Major Mackenzie Medical Centre, and Hwy 400 & Hwy 407. ****** MOTIVATED SELLER ****** (id:60365)
2012 Queensbury Drive
Oshawa, Ontario
Ralph Lauren meets Taunton, Oshawa. This home is the epitome of classic style and luxury - timeless, understated elegance reflecting a lasting, traditional aesthetic. Sophistication mixed with carefully curated comfort defines the welcoming atmosphere of this exceptionally well-thought-out residence.In the original builder's larger four-bedroom offering, this first and only owner maintained the full four-bedroom layout, including a spacious primary suite with a casual sitting area, dressing area, walk-in closet, and four-piece bath. The additional bedrooms offer flexibility for family, guests, or a home office.The walk-out basement is unfinished, providing a blank canvas for your vision - whether it's a future in-law suite, recreation space, or workshop. Double-door walkout access brings in natural light and opens to landscaped gardens.Located in the heart of Oshawa's desirable Taunton community, this property is surrounded by interconnected parks, nature trails, excellent schools, shopping, and dining. A rare opportunity to own a home that blends timeless elegance with everyday practicality. (id:60365)
Main - 40 Jacwin Drive
Ajax, Ontario
Be the first to live in this newly renovated bungalow with three generously sized bedrooms, ample closet space, and a fully-equipped kitchen complete with all new stainless steel appliances, including a dishwasher. Flooded with natural light from numerous pot lights and adorned with sleek engineered hardwood flooring throughout, this unit comes with 2 designated parking spot and separate laundry. Situated within walking distance to transit, Ajax Go Station, Pickering Town Center, and Highway 401, this prime location caters to your every need. Tenant must pay 70% of all utilities. Comes with 2 parking spots and additional if needed. Separate laundry in common area. Ideal for a small family or working professionals, this property prohibits smoking and pets due to the landlord's allergies. (id:60365)
76 Livingston Road
Toronto, Ontario
Welcome to this beautiful maintained four level, split home in the highly sought after Guildwood village! The main and upper levels feature hardwood flooring throughout. Upstairs, you'll find three generously sized bedrooms, each with large windows and ample closet space. The lower level offers a spacious recreational room complete with a cozy fireplace, while the basement includes an additional kitchen and bedroom - perfect for extended family or guest. A built-in, hardwired security system was professionally installed in 2022 by stealth security systems. Recent upgrades include: California shutters 2019; Goodman HVAC system 2019; tankless water heater 2019; metal yard fence 2020; pot lights; main floor, refrigerator, and stove. This premium location puts you just minutes from the go train, TTC, schools, shopping, restaurants, the Scarborough, Bluffs, and Lake Ontario. Book wow I shot this girl messaging me with a lot of support and this is a real industry, emotionally stable and your showing today! (id:60365)
36 Guthrie Crescent
Whitby, Ontario
Discover a welcoming opportunity for first-time homebuyers at 36 Guthrie Crescent, Whitby-a beautifully updated 3-bedroom Semi-detached home in a thriving Durham Region community. This property offers space, flexibility and a chance to grow your roots. Step inside to find bright, freshly painted interiors and upgraded laminate flooring throughout the main level, creating a clean, modern canvas for your personal touches. The functional layout is designed with everyday living in mind: a flowing living room and dining area provide easy interaction, and the kitchen sits ready for your favourite recipes. Upstairs are three comfortable bedrooms-ideal for a young family, room-mates or a home office conversion. Downstairs, you'll appreciate the finished basement with its mixed-use area: imagine a rec room, hobby space or home-theatre zone. Extra storage and laundry zone round it out. What truly sets this home apart is the premium-sized lot-at roughly 34 feet across and 120 feet deep, you'll enjoy more versatility than typical inner-suburban properties. There's ample room for summer barbecues, a future yard upgrade. Outside, you'll appreciate the sense of space, privacy and potential growth. Close to green space like the nearby Guthrie Park-great for family walks, weekend play or a quiet moment outdoors. Everyday conveniences are near: local schools, shopping, transit links and highway access make this spot ideal for a commuter-friendly lifestyle. Close to-restaurants, cafés, parks and recreation hubs are all part of the mix. Move-in ready with fresh finishes, flexible living space, an oversized lot for future growth and a great location in a family-friendly community. This property gives you a smart jump into home-ownership-with room to breathe, personalize and make it your own. Don't miss your chance to write the next chapter here at 36 Guthrie Crescent-where comfort, location and opportunity meet. (id:60365)
716 - 2550 Simcoe Street N
Oshawa, Ontario
Welcome to North Oshawa's Crown Jewel Condo - U.C. Tower. The Perfect Canvas For A Masterpiece.This Tribute Built 3 Bedroom + 2 Bathroom, 877 square foot Unit Comes Equipped with Modern finishes including quartz counters, tile backsplash, stainless steel appliances, custom cabinetry, premium wide plank laminate flooring, 12x24 porcelain bathroom floor and shower tiles, smooth ceilings and 2 massive balconies! The spacious and functional layout has floor to ceiling windows which allows for the sunlight to drench the unit all day long. Enjoy unobstructed south east views that You have to see to believe! The primary bedroom is large enough to fit a king bed, has a 3 piece ensuite, large closet and walks out to its very own balcony! The 2 additional bedrooms are actual full size bedrooms but can also be used as anursey or home office. perfect for a family, students or as an investment opportunity...The options are endless! The unit comes with 1 parking and 1 locker. You will never find yourself looking for something to do in the building's 21,000 sq ft of 5 star amenity space including 24 hour concierge, a fully equipped fitness facility with cardio and weight room & yoga studio.Expansive outdoor terrace with BBQ, lounge and dining areas. Business and study lounge. Games and theatre room. The high demand location can't beat and is just steps to the University of Ontario Institute of Technology and Durham College, minutes to Hwy 407, 412, 401 and RioCan Shopping Centre, Parks and all of the retail shops and restaurants at your fingertips. If you want a spacious, functional unit with everything right at your doorstep and at an unbelievable price, then you found exactly what you're looking for. (id:60365)
3329 - 68 Corporate Drive
Toronto, Ontario
The Residences at the Consilium (II), Built by Tridel, convenient location to Highway 401, walking distance to Scarborough Town Centre, shopping amenities, TTC, etc. Bright high level unit, large 2+1 bedroom, solarium can be den on 3rd bedroom. Well maintained unit in move in condition, Maintenance Fee includes all utilities, recreational facilities inclusive. (id:60365)
Bsmt - 559 Mccowan Road
Toronto, Ontario
Spacious Basement Apartment With Open Feel And 2 Bedrooms, Separate Entrance, Close To Schools, Shopping, Hospital, Highways And TTC At Your Doorstep. Utilities 50%. (id:60365)
813 - 35 Brian Peck Crescent
Toronto, Ontario
Welcome to this freshly painted, south-facing 1+Den condo in a quiet and desirable Toronto neighborhood. This bright and spacious unit features a modern open-concept layout, full-size stainless steel appliances, and a large private balcony perfect for relaxing or entertaining. The versatile den offers an ideal space for a home office or guest area. Enjoy convenient living with 1 parking space and 1 locker included, plus access to premium building amenities such as a fully equipped gym and 24-hour concierge/security. Situated close to major highways, shopping, and transit, this condo offers the perfect balance of comfort, convenience, and tranquility. (id:60365)

