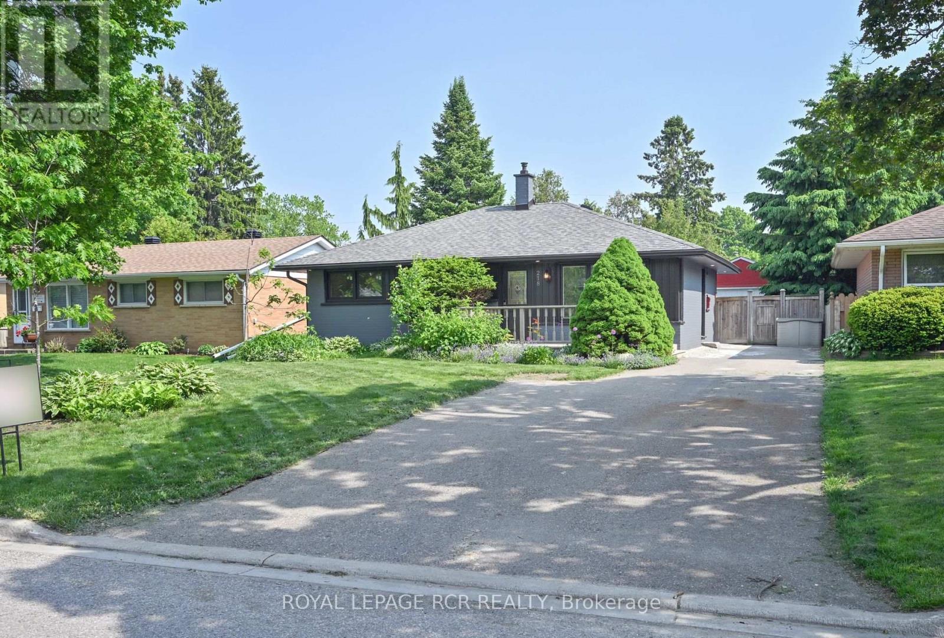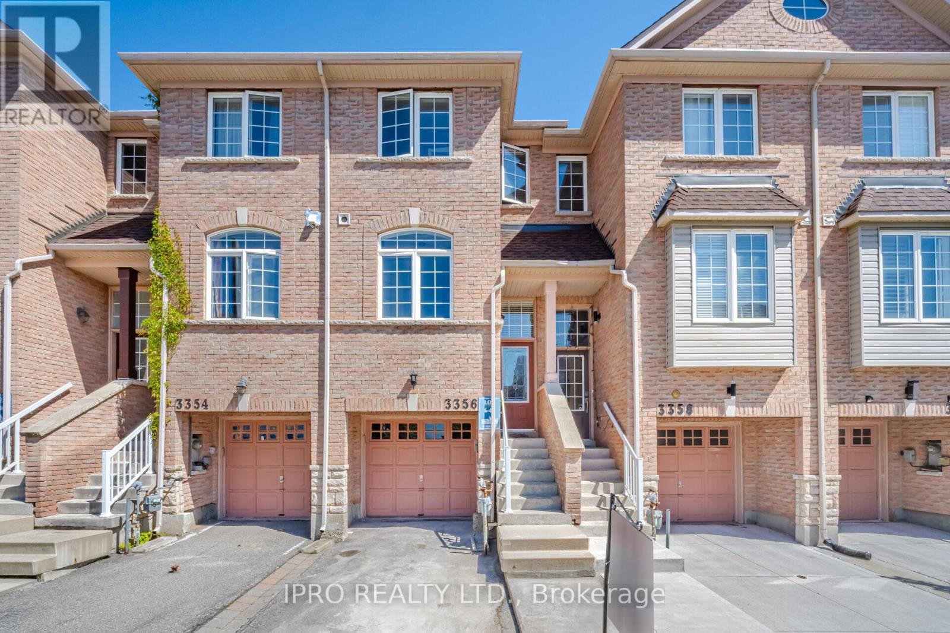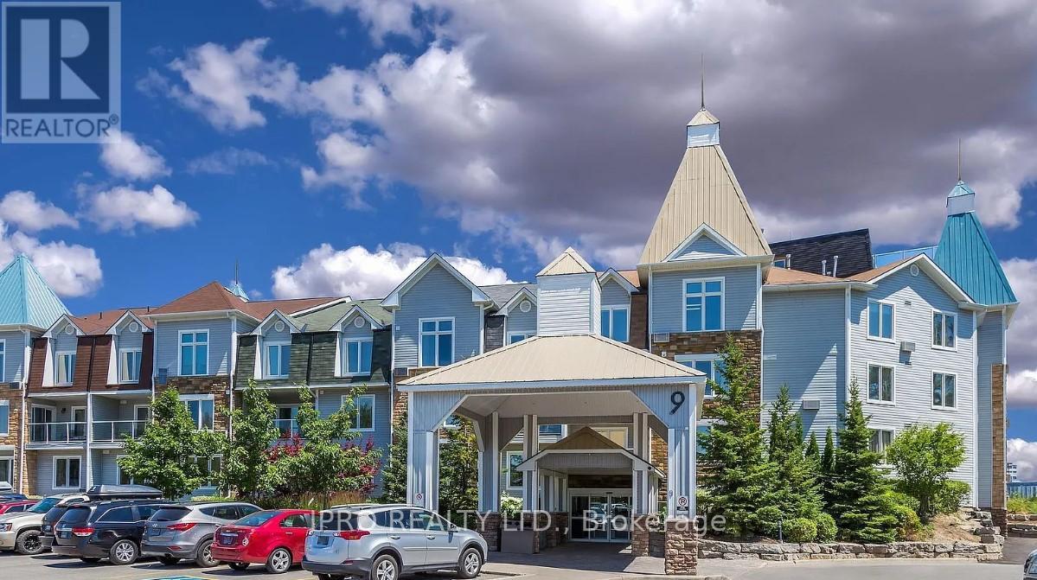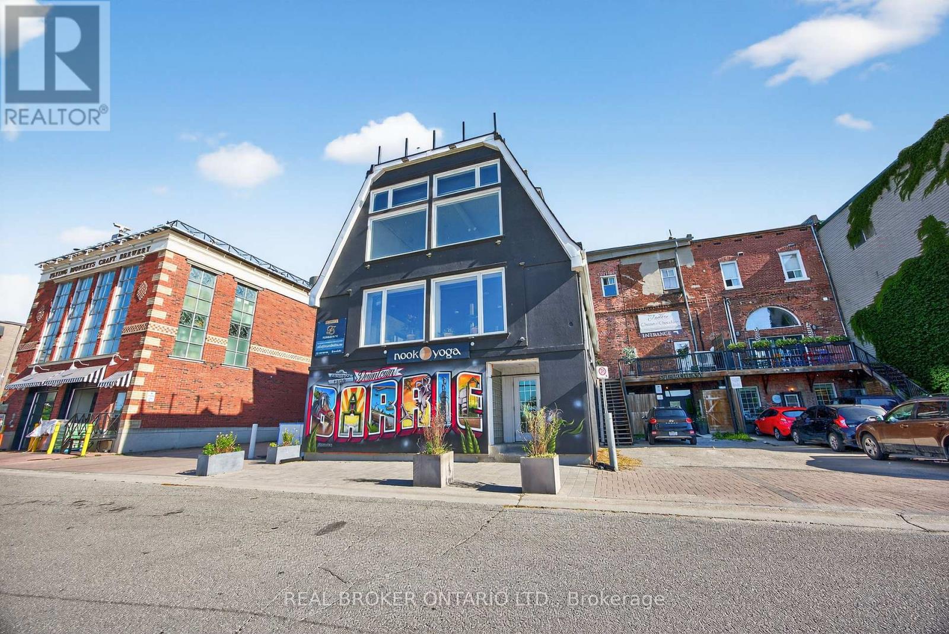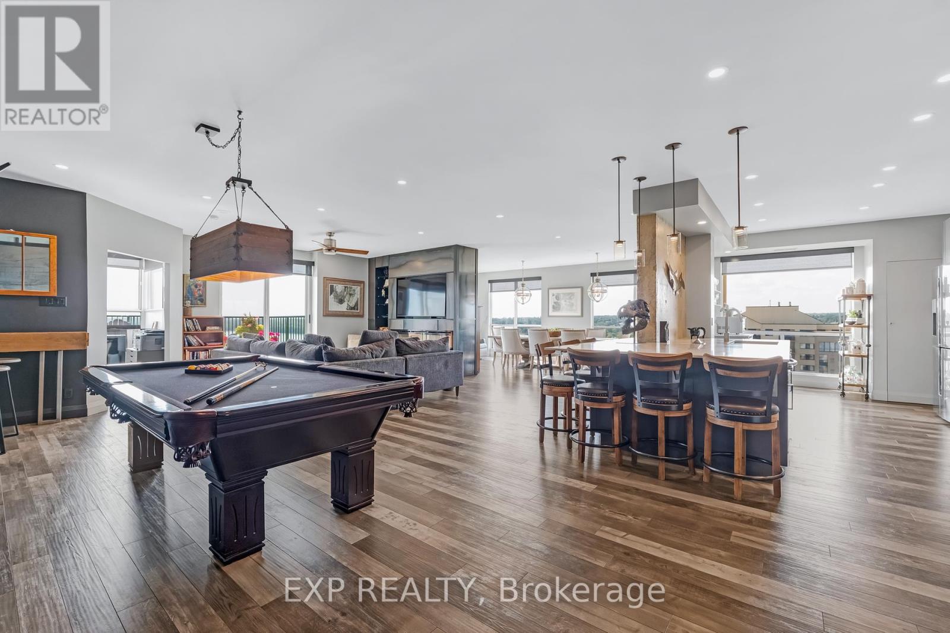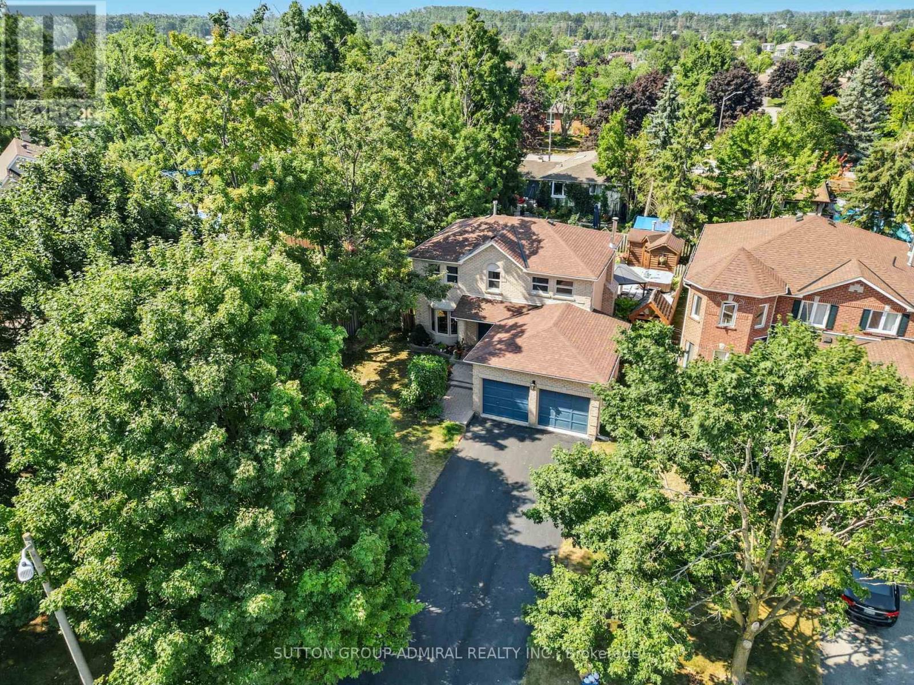218 Elizabeth Street
Orangeville, Ontario
Welcome to 218 Elizabeth Street, Orangeville - a beautifully renovated detached brick bungalow duplex nestled on a generous 50 ft x 142 ft mature lot. This impressive property features a newer roof(2020), a private inground pool, lush landscaped gardens, and an interlocking stone patio, creating the perfect outdoor oasis. A large workshop on-site offers incredible potential for hobbyists or handypersons. Inside, the main floor has been professionally updated in 2025 with new hardwood flooring, a modern kitchen with quartz countertops and stainless steel appliances, three spacious bedrooms with built-in closets and new windows overlooking the mature treed property, a new sleek three-piece bathroom, and the convenience of main floor laundry. The lower level offers a fully self-contained apartment with its own private entrance - ideal for rental income or multi-generational living. This suite includes two bedrooms, a full kitchen with granite countertops, a three-piece bathroom, and in-unit laundry. Located in a family-friendly neighborhood, you're within walking distance to schools, parks, restaurants, and more. Whether you're a first-time homebuyer or an investor seeking a turn-key opportunity, this home offers exceptional value and versatility. (id:60365)
3356 Redpath Circle
Mississauga, Ontario
Priced to Sell Don't Wait! Welcome to this beautifully maintained 3-bedroom, 3-bathroom home that blends modern style with everyday comfort. The interior has been freshly painted throughout and features brand-new laminate flooring along with new carpet on the stairs, creating a warm and inviting atmosphere. The stunning kitchen is a chefs dream, complete with new quartz countertops, a matching quartz backsplash, and stainless steel appliances. The eat-in kitchen walks out to a fully fenced backyard, perfect for outdoor enjoyment.The finished basement provides additional living space with laminate flooring, pot lights, and a full bathroom ideal for use as a recreation room, guest suite, or home office. Enjoy the convenience of direct garage access and the added privacy of having no home behind, allowing for ample natural light.Significant updates include a new roof (2023), furnace, and water heater (2022), offering peace of mind for years to come. Located just steps from Lisgar GO Station, shopping centres,and major highways, this home is perfectly situated for both families and commuters. With a low monthly POTL fee of just $93.42, this move-in-ready property offers incredible value and won't last long. (id:60365)
Th2 - 95 Brookfield Road
Oakville, Ontario
Executive Townhome with Your Very Own Private Elevator!! Welcome to Harbour Place, an exclusive new development in the heart of Oakville's popular lakeside community. Nestled just south of Lakeshore Road and steps from Lake Ontario, this limited collection of only 22 executive townhomes offers refined living by the harbour. This stunning 2,112 sq. ft. residence boasts luxury at every turn, complemented by 472 sq. ft. of private outdoor space including a rooftop terrace and a charming front yard patio. The rooftop terrace serves as your personal outdoor oasis perfect for entertaining, intimate dinners, or unwinding with a glass of wine under the stars. Inside, enjoy 10-ft ceilings, expansive front windows, and an open-concept main floor that seamlessly blends comfort and sophistication. The designer kitchen is a chef's dream, featuring quartz countertops, chic backsplashes, luxury appliances, waterfall island, and cabinetry with soft-close hardware. The second floor is dedicated entirely to a serene master retreat complete with a walk-in closet, spa-like ensuite bathroom with a soaker tub, frameless rainfall shower, and elevator access. This home offers 2 generous-sized bedrooms plus a sleek den with glass panel walls ideal for a stylish home office. Additional features include; Private elevator access throughout home from the rooftop terrace to the underground garage, Direct underground access with 2 parking spots and storage, Heated Flooring, Sophisticated finishes and attention to detail top-to-bottom. A must-see for those seeking upscale lakeside living in a peaceful, prestigious community. Book your private showing today and experience life at Harbour Place. (id:60365)
6113-15 - 9 Harbour Street W
Collingwood, Ontario
Welcome to the beautiful town of Collinwood. At "Living Waters Resort" you enjoy the luxury of fractional shared living 1/12th ownership opportunity to stay for 6 weeks every year. Pack your bags and escape to this beautiful town on the Georgian Bay. It is located on the Water with its own private 700-acre harbor, Water sports, hiking, Mountain Biking, skiing, an award-winning in-house restaurant, and an on-site Spa. You will acquire fractional ownership of a fully furnished 1200 square feet, 2 bedrooms, 2 kitchens complete with quartz counters and stainless steel appliances, 2 bathroom condo which can be used as a whole to sleep a group of 8 or "Lock off" one side for your stay. At the same time, you rent the other to gain income or rent both through the Management company. Each Owner (shareholder) is entitled to 3 assigned weeks (2 weeks in summer and 1 week in spring) for use in a year. Enjoy the benefits of trading your weeks with another owner or trade with one of many international locations worldwide. Friday Check-in for 2 Best summer weeks in June and 1 spring week in October 2025 **EXTRAS** Fractional Rotation weeks#25,26,43 (Weeks are in June and October with options to request other dates (id:60365)
23 Pops Lane
Wasaga Beach, Ontario
Charming 4-Bedroom Home Steps from Wasaga Beach! Discover a one-of-a-kind retreat just a short stroll from the sandy shores of Wasaga Beach. Nestled among mature trees, this 3-bedroom, 2-bath home is bursting with character and warmth, offering a perfect blend of comfort, charm, and modern updates.Whether you're seeking a year-round residence, a cozy family getaway, or a potential investment, this unique property delivers. The interior and exterior were freshly painted in 2024, and the upgraded bunkie complete with new cedar planks, insulation, roof, and siding is ideal for guests or extra space. Recent upgrades include: Exterior and interior paint (2024) Updated bunkie (2024) New A/C (2023) Sliding doors (2023) Hardscaping refresh (2024) Modern light fixtures (2022) Luxury vinyl plank flooring (2022) Water filtration system (2022) Updated shower head, bathroom & kitchen faucets (2022) New stove (2025) With its serene setting and thoughtful improvements, this home is ready to enjoy today with room to personalize .tomorrow. Embrace beachside living with unmatched charm and character! (id:60365)
3529 Bayou Road
Severn, Ontario
Welcome to the lake life you've been dreaming of. Available for the first time in over 60 years, this cherished family retreat on Lake Couchiching is ready for new memories to be made. With 50 feet of private waterfront, a gently sloping beach, and calm, clear waters, this is the kind of property that rarely comes along. Tucked away on a quiet street, this 4-season cottage offers over 1000 square feet of bright, freshly painted living space. The kitchen, living, and dining areas flow effortlessly, all centered around the views that will stop you in your tracks each morning. Eastern exposure means you'll catch those golden sunrises best enjoyed with coffee on the spacious lakefront deck while watching the lake explode with colourful magic! Outside, there's more than enough room to play. The detached 22 x 29 garage offers excellent storage, and the extra-long driveway easily fits 7+ vehicles. The house also features a durable steel roof, adding peace of mind and low-maintenance living. Whether its family weekends, long summer stays, or peaceful off-season getaways, this property offers space, comfort, and timeless charm. Spend your days swimming at your private shallow sandy beach, fishing, or boating, then cruise just minutes across the water to downtown Orillia to shop, dine or explore. With direct access to the Trent-Severn Waterway, you can explore the entire region by boat or take the scenic drive just over an hour from the GTA. Located just across the lake from Casino Rama, catch a top notch show or enjoy a nice meal minutes away. Properties like this don't come along often. Flexible closing available. Let this be the summer you make the move. (id:60365)
125 Sydenham Wells Road
Barrie, Ontario
Welcome to this bright and inviting 3-bedroom, 3-bath townhouse in one of Barrie's most convenient and family-friendly neighbourhoods. Offering a functional layout with generous living spaces, this home is perfect for those seeking comfort, style, and accessibility. The main floor features an open-concept living and dining area with plenty of natural light, a well-appointed kitchen, and a walk-out to your charming, fully-fenced backyard ideal for relaxing, entertaining, or enjoying safe playtime with children or guests. Upstairs, you'll find three spacious bedrooms with ample closet space or step into the finished basement rec area with a convenient 2 pc bath.Located just minutes from Sunnidale Park, Georgian Mall, and Royal Victoria Regional Health Centre, with quick access to schools, shopping, restaurants, and major highways. (id:60365)
305 - 45 Ferndale Drive S
Barrie, Ontario
BRIGHT, UPDATED CONDO FOR LEASE WITH LARGE BALCONY, 2 PARKING SPOTS, & LOCKER IN A PRIME LOCATION! Live steps from nature and minutes from everything in this bright and beautifully updated 2-bedroom, 2-bath condo in Barries sought-after Manhattan complex. Set within walking distance to Bear Creek Eco Park, public transit, and local schools, this sun-filled unit offers over 1,000 square feet of open-concept living with soaring 9-foot ceilings, large windows, and fresh modern finishes throughout. The kitchen features newer quartz countertops and stainless steel appliances, flowing into a spacious living area that opens onto a private 14 x 7 ft balcony with views of mature trees and the surrounding neighbourhood. The layout includes a private primary suite with a spacious walk-through closet and 4-piece ensuite, a second bedroom with a double closet and nearby main 4-piece bath, and a convenient in-suite laundry. Enjoy two parking spaces, one indoor and one outdoor, along with a locker for extra storage. The well-maintained building offers elevator access, visitor parking, a playground, and BBQs permitted. This move-in-ready condo is a smart and stylish choice in a welcoming and well-connected community! (id:60365)
119 Dunlop Street E
Barrie, Ontario
Discover 1,278 sq. ft. of bright, open space with phenomenal views of Kempenfelt Bay, right in the heart of downtown Barrie. This prime location offers ample public parking nearby, easy walking access to waterfront trails, and proximity to a variety of complementary businesses.With high visibility and unique character, the space is ideal for a wide range of potential uses. Unit includes a large open space that could be divided, a private bathroom, and a separate back room for office or storage. Lease rate includes TMI and Utilities. (id:60365)
1702 - 65 Ellen Street
Barrie, Ontario
Soaring above Barries waterfront, this 2-bedroom + den penthouse at Marina Bay offers over 2,100 square feet of fully renovated living space with million-dollar views from every major room. Floor-to-ceiling windows frame Lake Simcoe's beauty, while a spacious private balcony becomes your front-row seat to sunsets, fireworks, and the sparkling shoreline. Enjoy unbeatable views of Kempenfest, the Christmas Parade, the annual airshow, and live concerts right from home. The modern industrial design features exposed concrete accents, custom cabinetry, quartz counters, a large island with lots of storage, and premium fixtures throughout. An open-concept layout blends a stunning living area with a built in fireplace, built-in shelving, and custom bar perfect for entertaining. Remote-controlled window coverings, designer lighting, and high-end finishes elevate every detail. The primary bedroom offers a spa-like ensuite with double sinks, stone accents, and a walk-in closet with custom organizers. The second bedroom is generously sized and features its own walk-in closet, while the separate office, with an attached 2-piece bath and stunning lake views, makes working from home a dream. Resort-style amenities include an indoor pool, hot tub, sauna, gym, party room, guest suite, two covered parking spaces, and locker. Just steps to downtown Barrie, the beach, marina, GO station, trails, and dining. This is more than a home..its a lifestyle. (id:60365)
6 Milne Court
Barrie, Ontario
Rare find! Located on a peaceful quiet court! Bright all brick 4 bedroom home w/ many great updates, with heated inground pool and hot tub, large finished bsmnt w/ additional 5th bdrm! Courts/cul-de-sacs rarely come up so this is your chance! Total 5 bdrms, 4 bthrms, ample parking of 4 cars on the driveway + 2 in double garage & no sidewalk! Freshly painted throughout main & 2nd floor. Great practical layout! Main level has hrdwd in the living rm, dining rm & kitchen. Impressive updated kitchen w/ Island & undermount sink, stone counter tops, stainless steel appliances, and pot lights, overlooking the inviting pool, hot tub & beautiful backyard w/ superb walkout to an impressive sprawling patio w/ large gazebo. Family room features a charming wood burning fireplace for super cozy winters. The 2nd floor offers 4 bdrms with updated flooring & 2 bthrms & updated windows [2015]. The large finished bsmnt provides lots of extra space for your family. Large recreation room so you will have the extra space to play & entertain. Plus the benefit of the 5th bdrm, and extra room which is perfect for an office, plus convenient 3 piece bthrm! Large cold rm is perfect for all that needed extra food storage! Beautifully landscaped backyard oasis w/ perennials, annuals, heated inground pool, hot tub, & gazebo for awesome summers w/ friends, family and amazing entertaining! Newer pool pump, heater and filter (approx 2021). Pool and Spa Inspection & Assessment available. Convenient laundry rm/mud rm on main flr w/ washer & dryer & w/ entrance from double car garage. New quartz counter in main bthrm & laundry rm. Updates in 2019 include: Furnace & A/C, Front landscaping, kitchen w/ stone counters, S/S appliances & most flooring. Owned HWT tank (2020). New roof shingles 2022! Walking distance to amenities, park, school, and shops! Easy highway access. Only a 10 minute drive to Centennial Beach! Total sqft 2,834 as per MPAC. Watch video & experience 3D walk through via my link. (id:60365)
Coach - 6 Fred Lablanc Drive E
Markham, Ontario
Brand new Private and Bright One Bedroom Coach House in Cornell Community Markham, with bathroom, kitchen, Living Area, and Separate entrance. Bedroom is connected with living room. This Coach-House Above The Detached Garage! Very Own 1 Private Parking Spot Included. Private Laundry washer and dryer In The Unit. AAA Location With Quick Access To Hwy , 407, Parks, Community Centre And Walking Distance To Hospital, and Schools.- Brand new Coach House with all amenities. (id:60365)

