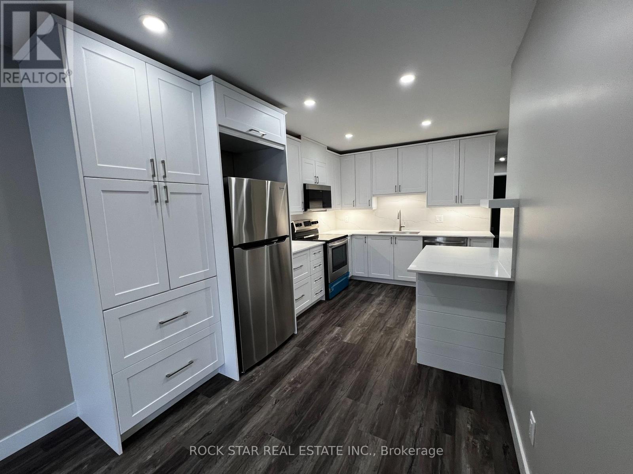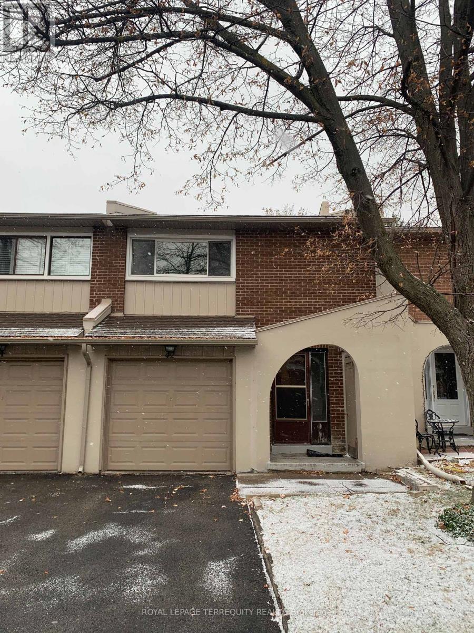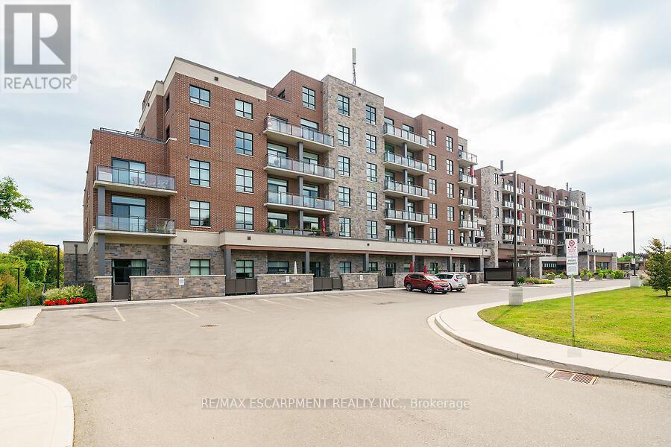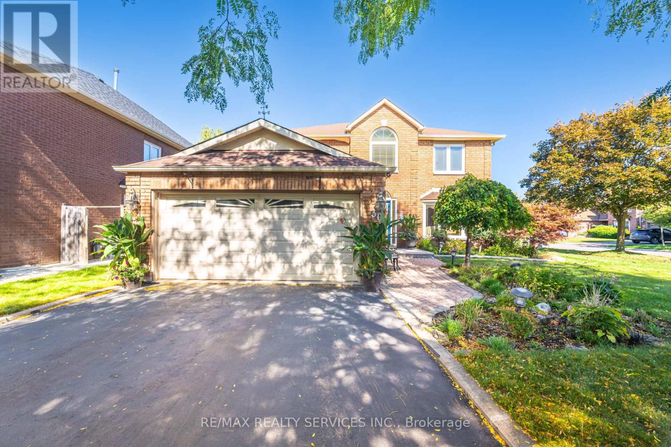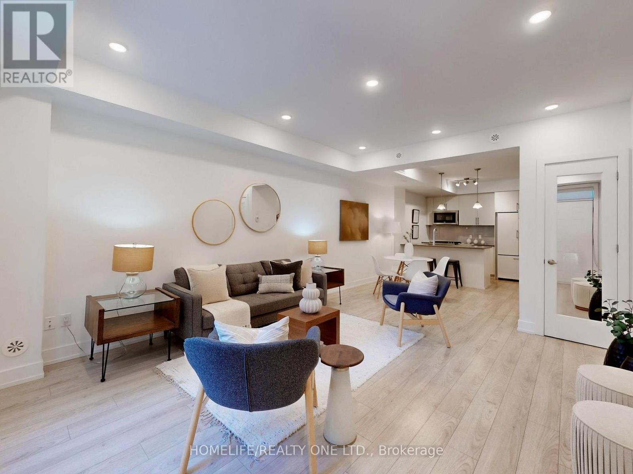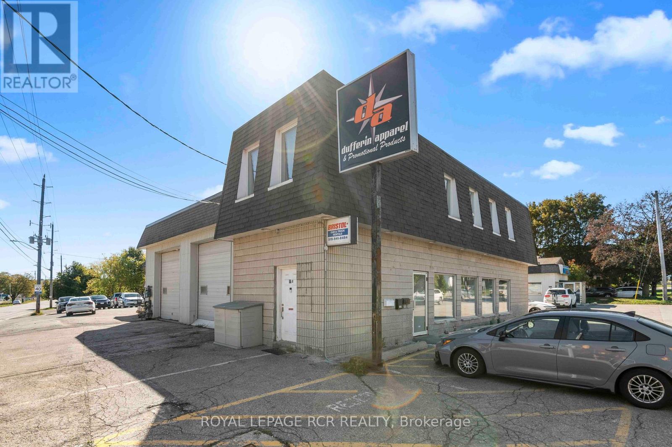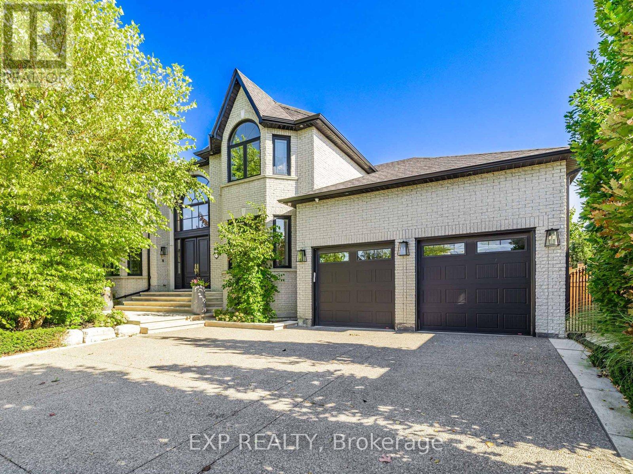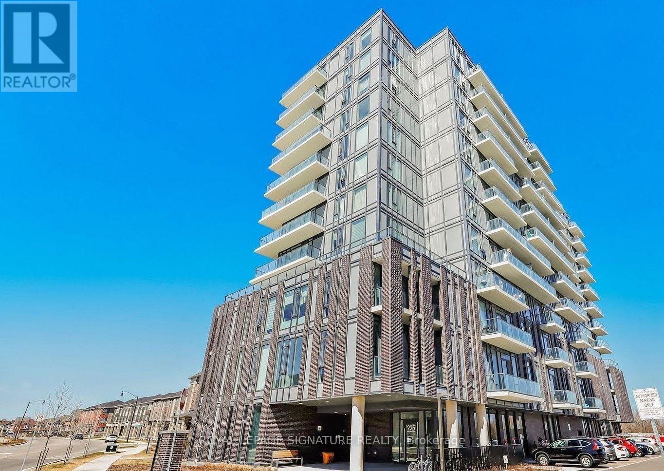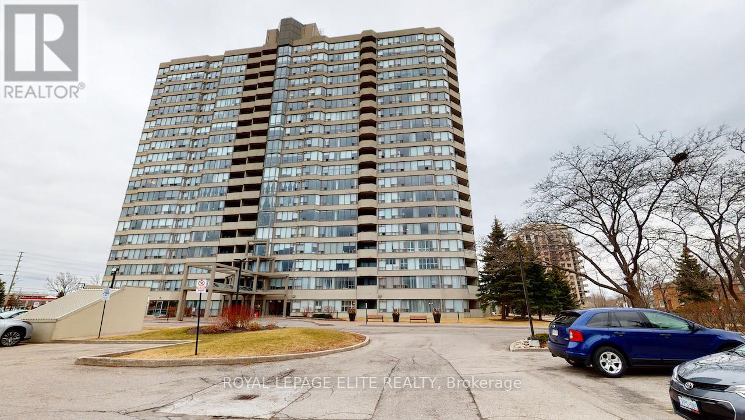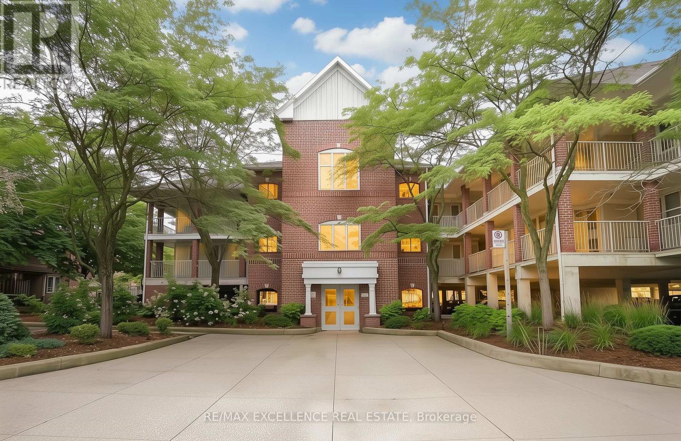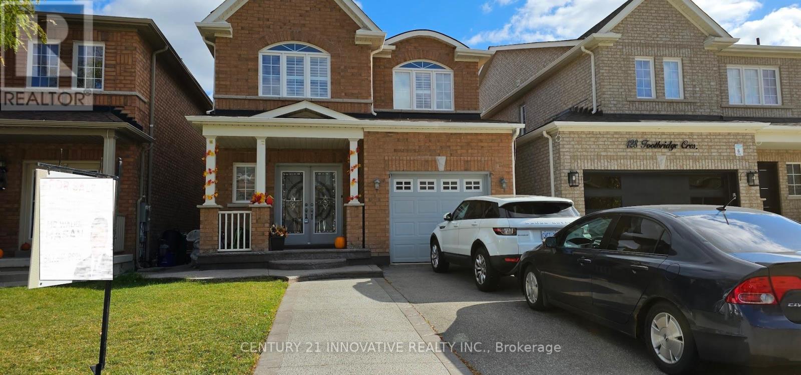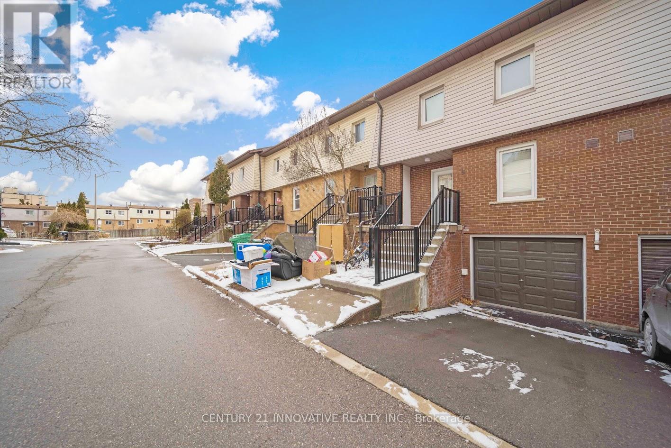63 Church Street
Orangeville, Ontario
Professional photos coming soon! We are so excited to share 63 Church street with you! This newly renovated, LEGAL DUPLEX, is a bungalow style home that has a separate entrance to the basement apartment. Potential cashflow positive property for investors or the perfect family home for first-time buyers that can rent out either apartment as a mortgage helper! Main level includes open concept kitchen and family room with 3 bedrooms, 2 washrooms and dedicated in-suite laundry. The kitchen is brand new with durable quartz countertops and newer stainless steel appliances. Basement apartment has 2 parking spots, separate exterior entrance and is all new 2025 construction. This apartment is a 2 bedroom plus office, has 1 washroom and its own in-suite laundry! Open concept entrance into living/dining/kitchen with natural light from new above grade egress windows. This kitchen has new quartz countertops, newer stainless steel appliances including a dishwasher! Newly paved widened driveway and lots of exterior improvements completed! See you soon at 63 Church street. (id:60365)
42 - 1180 Mississauga Valley Boulevard
Mississauga, Ontario
Discover the perfect blend of modern comfort and convenience at 1180 Mississauga Valley Blvd! This 3-bedroom 3-bathroom home features fresh paint, hardwood floors, and a stylish kitchen with marble flooring and new cabinetry. Walk out from Living room to Patio, where BBQs are permitted. 1 car parking + 1 car garage & visitor parking available. Situated within close proximity to major amenities, public transportation, and highways, this home offers unparalleled accessibility and ease of commuting. Immediate availability ensures a swift move-in, providing an opportunity to settle into this vibrant community promptly. Don't miss out on making this charming residence your next home schedule a viewing today! (id:60365)
418 - 3290 New Street
Burlington, Ontario
2 bed 2 bath open concept, 1700 sq ft unit located in Marantha Gardens, a 55+ life lease community near downtown Burlington with wheelchair access and great amenities including workshop, lounge, fitness and party rooms, terrace, underground parking and lockers. Open concept with engineered hardwood throughout, white kitchen with s/s appliances, dedicated laundry room, den, and private balcony overlooking park area. Primary ensuite with roll in shower + grab bars -wheelchair friendly. (id:60365)
30 Starling Court
Brampton, Ontario
Welcome to 30 Starling Court A Rare Gem Backing onto a Serene Parkette!This stunning all-brick detached home showcases pride of ownership throughout. Featuring 3 spacious bedrooms, including a primary suite with a 3-piece ensuite and walk-in closet, this home blends comfort and style. The renovated kitchen shines with upgraded stainless steel appliances and a garburator, flowing seamlessly into the open-concept living and dining area with a charming bay window. Relax in the cozy family room with an electric fireplace overlooking a beautifully landscaped backyard complete with a patio and lush gardens.The finished basement adds valuable living space with a rec room, 4th bedroom, and ample storage. Enjoy the convenience of a main-floor laundry room with garage access, a double garage, and a no-sidewalk driveway.Meticulously maintained with updated kitchen and bathrooms and new windows (2017). Irrigation Sprinkler system, Furnace/2022,Central Air/2022.Prime location close to schools, parks, shopping, rec centre, and highways everything your family needs is right here.Show with confidence. (id:60365)
Th 41 - 3 Elsie Lane
Toronto, Ontario
Welcome Home * A Hidden Gem Nestled In A Quiet Enclave In The Heart Of Junction * This Freehold Townhome Defines Urban Chic Lifestyle * With Approximately 1600 Sq.Ft. of Thoughtfully Designed Living Space Across 3-Levels Plus Almost 270 Sq.Ft. Private Roof Top Terrace This Home Is Perfectly Suited For Both Family Living & Entertaining * Experience The Ideal Blend of Function, Style, Comfort Featuring Generous Room Sizes, Bathroom On Every Level, Ample Storage & Quality Finishes Throughout * The Impressive Open Plan Main Level Boasts Soaring Ceilings & Oversized Principal Room That Flows Seamlessly Into Ultra Sleek Kitchen With Light-Toned Finishes, Quartz Countertops, Breakfast Bar, & Convenient Powder Room * The Entire Second Floor Is Dedicated To Luxurious Primary Suite Complete With Walk-In Closet & Spa Inspired 5-Piece Ensuite Fitted With Dual Vanity & Large Wall-To-Wall Separate Shower * Third Level Features 2 Spacious Bedrooms & A Full 4-Piece Bathroom * Versatile Upper Level Also Offers Walk-Out Access To Sunny Roof Top Terrace Equipped With Water & Gas Hook-Up * Additional Conveniences include 2nd Level Laundry Room With Deep Lundry Tub, 1 Underground Parking & 1 Locker * Superb Location Steps To Bloor, Close To Roncy, High Park, Vibrant Junction Triangle, Bloor Line Subway & Go Station With All The Amenities At Your Fingertips * Boutique Family Friendly Complex, Walk, Bike & Pet Friendly * This Home Presents An Exceptional Opportunity To Embrace The Dynamic Lifestyle of Junction In Low Maintenance Setting. (id:60365)
55 Townline
Orangeville, Ontario
Approximately 2,500 square feet of versatile commercial space available on the corner of Townline and John Street. C2 zoning permits a wide range of commercial and service-based uses. The unit includes four drive-in shipping doors, providing efficient access for deliveries and operations. This high-exposure location offers convenient access to the Orangeville bypass and Highway 10, ensuring excellent connectivity for customers and suppliers. Ideal for businesses seeking a well-positioned space with functional layout and strong visibility. With onsite parking and easy access for customers and staff, 55 Townline presents a great opportunity to establish or expand your business in one of Orangeville's most accessible commercial areas. (id:60365)
13 Bourdon Avenue
Toronto, Ontario
Welcome to 13 Bourdon Ave. A breathtaking property with custom finishes and luxurious features. As you enter, you'll see the stunning foyer with custom architecture and a staircase. The main level boasts tile, hardwood flooring, and pot lights throughout. The home features a living room, a formal dining room and a 2-piece bathroom. Fireplace and oversized windows adorn the family room. The family-sized kitchen boasts stainless steel built-in appliances, a centre island, and a custom design. The primary bedroom features a walk in closet, a 6-piece ensuite with 2 sinks, a soaker tub, a separate shower and a bidet. Spacious bedrooms and multiple bathrooms provide ample space for family and guests. Walk out of the breakfast area to the gorgeous backyard. Ideal for entertaining. The large finished basement features a rec room with a fireplace, a full kitchen with granite counters and stainless steel appliances, a bedroom and a 3-piece bath. Escape to the landscaped backyard oasis with a waterfall feature and a cabana with a fireplace. Plenty of space for entertaining and hosting private gatherings. Prime location next to HWY 400/401, churches, parks and restaurants. (id:60365)
509 - 225 Veterans Drive
Brampton, Ontario
Luxurious 1+1 Bedroom Condo with Oversized Balcony in Mount Pleasant, Brampton. Experience modern living in this stunning open-concept 1+1 bedroom, 2-bathroom condominium located in the highly sought-after, family-friendly Mount Pleasant community. This bright and spacious suite features a large living/dining area, a modern kitchen with stainless steel appliances, quartz countertops, and ample storage. The primary bedroom offers a full ensuite and a walk-in closet, while the versatile den can be used as a home office or additional living space. Enjoy carpet-free living with laminate flooring throughout and a rare oversized balcony spanning the full length of the unit - perfect for entertaining or relaxing with unobstructed views. Floor-to-ceiling windows in both the living room and primary bedroom fill the home with natural light. This unit includes 1 parking space and 1 locker. Building amenities feature a well-equipped gym, games room, party room, and ample visitor parking. Ideally situated within walking distance to grocery stores, restaurants, banks, schools, parks, and places of worship. Minutes from Mount Pleasant GO Station and major transit routes. (id:60365)
202 - 700 Constellation Drive
Mississauga, Ontario
LARGE QUINTESSENTIAL CONDO UNIT IN AN ELEGANT NEIGHBOURHOOD IN MISSISSAUGA. THIS BRIGHT AND SPACIOUS WELL OVER 1200 SQUARE FEET CONDO HAS 2 LARGE BEDROOMS WITH A 5 PIECE BATHROOM IN THE PRIMARY. CLOSE TO SQUARE ONE AND JUST MINUTES FROM THE 403, 401 AND THE 407 HIGHWAYS. ALL UTILITIES INCLUDED IN MAINTENANCE FEE. (id:60365)
230 - 101 Bristol Road E
Mississauga, Ontario
Perfect For Investors Or First-Time Buyers! This stylishly renovated unit offers fresh paint, modern flooring, quartz kitchen counters, and more. Featuring vaulted ceilings, a bright open layout, 1 full bath, and 1 parking space, this boutique walk-up condo in the highly desirable Hurontario area is a rare find. Enjoy quick access to Hwy 401/403/407 and the upcoming Hurontario LRT. Surrounded by amazing restaurants, cafes, and local shops. Low maintenance fees and a smart floorplan make this the ideal choice for comfortable city living! (id:60365)
126 Footbridge Crescent
Brampton, Ontario
Welcome to this beautifully maintained 4+2 bedroom, 4 bathroom detached home located in the highly desirable neighborhood of Sandringham-Wellington, Brampton. This home features a flawless layout with a separate family room and living room, creating a cozy and charming space that seamlessly blends comfort and style. The double door entry leads you into the home, which boasts hardwood flooring in the living room, dining room, and family room, along with a gas fireplace. The kitchen, breakfast area, and all washrooms are finished with elegant ceramic tiles, while the solid oak staircase adds a touch of sophistication. The open-concept kitchen is equipped with stainless steel appliances and a spacious breakfast area. The primary bedroom includes a 5-piece ensuite bathroom and a walk-in closet. Additionally, the finished basement offers 2 bedrooms, a separate entrance, and separate laundry facilities. This thoughtfully designed home also features an extra-large driveway with no sidewalk. This home is perfect for extended families or investors seeking great rental income. (id:60365)
5 - 3175 Kirwin Avenue
Mississauga, Ontario
Introducing this beautiful well maintained townhome in Mississauga's prime location, featuring 4+1 bedrooms and 3 bathrooms. With approximately 1,900 square feet of living space, this home is conveniently located within walking distance of the Cooksville GO Station, bus stops, and the upcoming Hurontario Light Rail Transit (LRT). The property has been recently renovated, showcasing brand new light fixtures throughout the main and second floors, including pot lights in the living room and a chandelier in the dining room. The entire house has been freshly painted, and new window blinds and screens have been installed. The entire basement, along with the main floor kitchen and powder room, was upgraded just 4 years ago. This home features a spacious and well-lit living room and an open-concept kitchen equipped with stainless steel appliances. The upper level offers 4 generously sized bedrooms. The finished basement includes 1 bedroom, a full washroom, and a kitchen. The backyard is fully fenced, and there are no homes behind the property, providing added privacy. This property presents endless possibilities and is ideal for families or investors alike. (id:60365)

