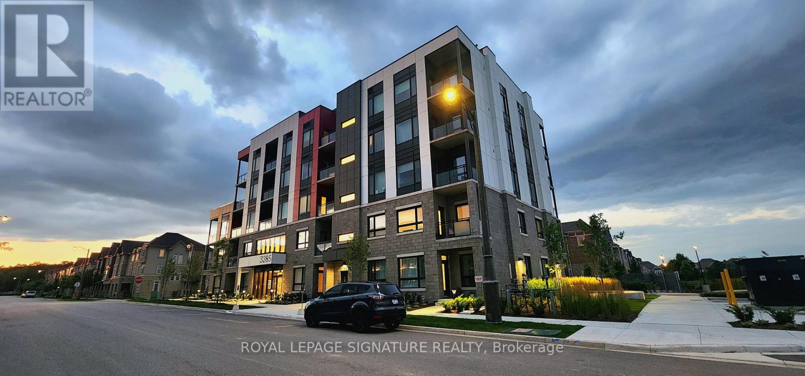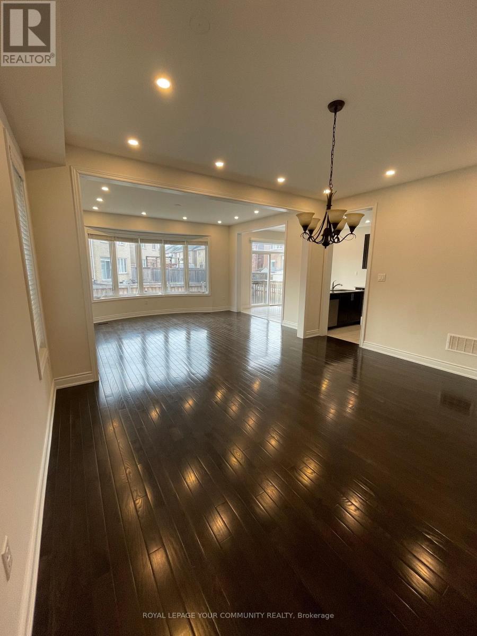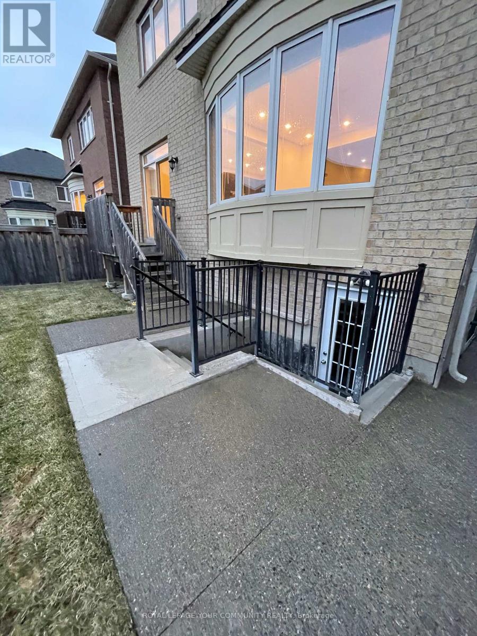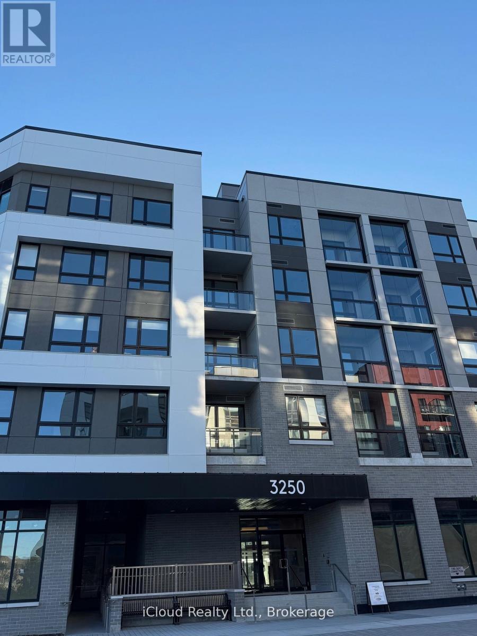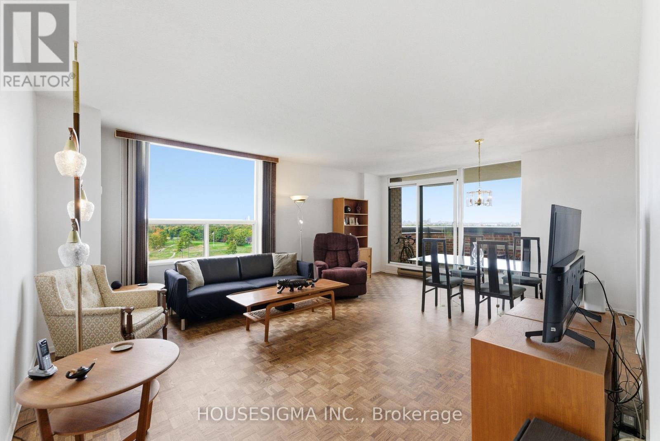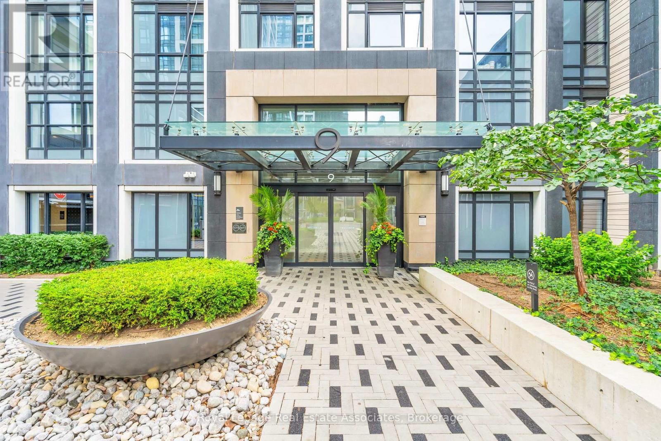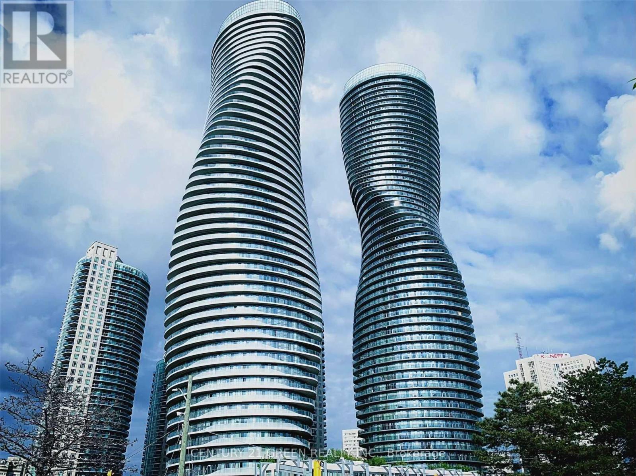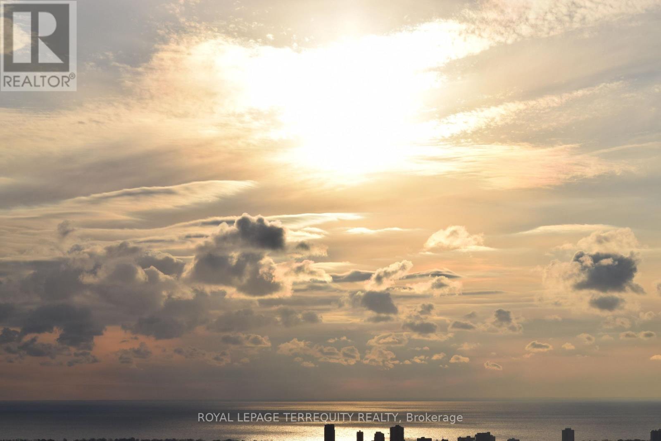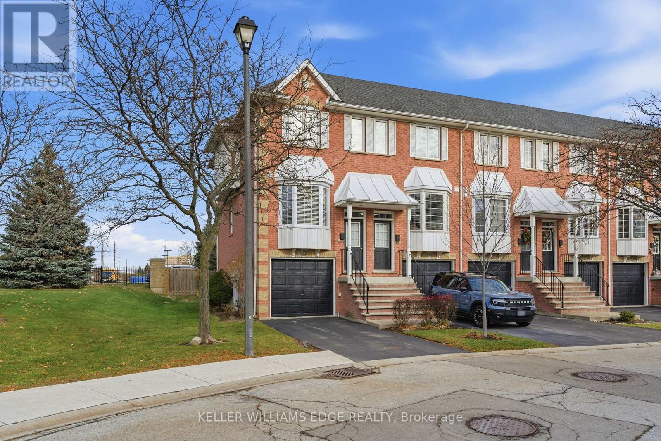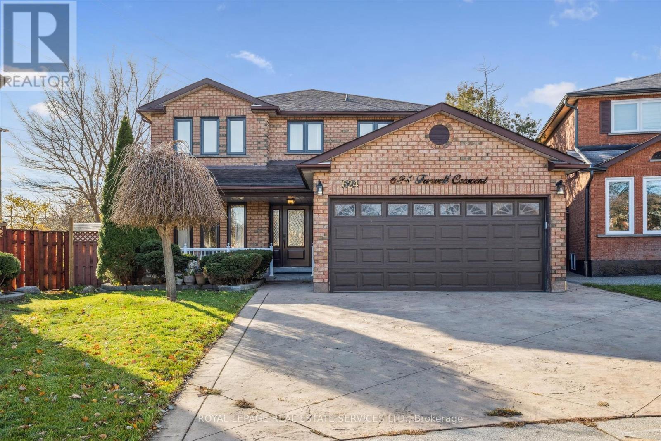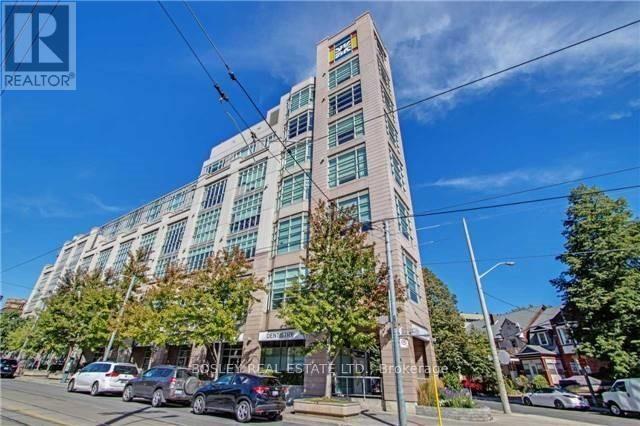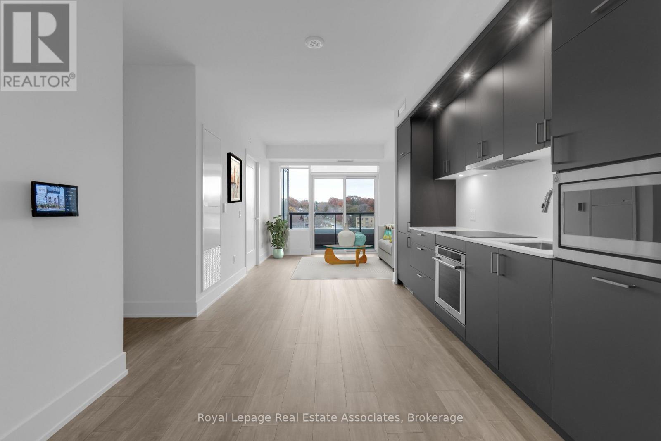404 - 3285 Carding Mill Trail
Oakville, Ontario
Bright and Sunny 1 BR + Den Condo In a Mid-Rise Luxury Building, Located In Oakville's Prestigious Preserve Community. Amenities Include A Social Lounge, Rooftop Terrace and Fitness Studio. This Modern Building Offers Digital Keyless Entry And Automated Parcel Delivery. It Also Includes One Parking Space And a Locker Room For Your Convenience. (id:60365)
Main - 306 Cedar Hedge Road
Milton, Ontario
Spacious 4 Bedroom Detached Home for rent in prime Clarke community. Discover this beautifully designed 4-bedroom detached home in the sought-after Clarke neighborhood, perfect for families seeking comfort, style, and convenience with 2.5 washrooms and a private balcony. The property is carpet-free on the main floor, offering easy maintenance and a sleek look. Conveniently located near schools, a mall, Highway 401, libraries, a community center, parks, and downtown Milton. Don't miss your chance to lease this beautiful home! Schedule your viewing today. 3Mins From Hwy Exit, Ground Floor Features Open Concept Foyer, Direct Garage Access And Powder Room, Bright Kitchen, Dinette With A Walk Out To Backyard, Living Room With A Cozy Fireplace. Huge Walk In Closet In Master Bedroom And 5 Piece Ensuite With Tub, Stand Up Shower And His/Hers Sinks. (id:60365)
Basement - 306 Cedar Hedge Road
Milton, Ontario
Spacious 1 Bedroom Legal Basement Unit of a Detached Home for rent in prime Clarke Community. Discover this beautifully designed basement unit in the sought-after Clarke neighbourhood, perfect for comfort, style, and convenience. The property is carpet-free, offering easy maintenance and a sleek look. Conveniently located near schools, a mall, Highway 401, libraries, a community center, parks and downtown Milton. Don't miss your chance to lease this beautiful legal Basement Unit! Schedule Your viewing today. 3 minutes from Hwy Exit (id:60365)
213 - 3250 Carding Mill Trail W
Oakville, Ontario
Modern 1+Den Condo for Lease in The Preserve, Oakville! Welcome to 3250 Carding Mill Trail, a beautifully designed 1 bedroom + den suite offering contemporary finishes and functional living in one of Oakville's most sought-after communities. This bright unit features 9-ft ceilings, large windows, and an open-concept layout that seamlessly blends living, dining, and kitchen areas. The modern kitchen is equipped with stainless steel appliances, quartz countertops, and ample cabinet space. The den provides the perfect setup for a home office or guest room, and the private balcony offers a peaceful spot to unwind. Enjoy in-suite laundry, one underground parking space, and a storage locker. Building amenities include a fitness centre, rooftop terrace, and stylish party room. Located in The Preserve, you're steps from shops, cafes, parks, top-rated schools, and just minutes to Highways 407, 403, and Oakville GO. Ideal for professionals or couples seeking upscale living in a convenient, family-friendly neighbourhood. Available for immediate occupancy! (id:60365)
2006 - 1535 Lakeshore Road E
Mississauga, Ontario
This twentieth-floor suite overlooks the Toronto Golf Club and features unobstructed views to the north, east, and west. It has large principal rooms with a primary balcony facing east and a secondary balcony facing west. The home has been well maintained and updated by this forty-year resident and is ready to move in. Recent upgrades include the addition of a Safe-Step sit-down bathtub, both new fan coils, both new ECO toilets, a refinishing of the parquet floors throughout, and a complete repaint.The building is conveniently located within a five-minute walk of the lake, Long Branch GO Train Station, and the all-night streetcar. Maintenance fees include common elements, HVAC, water, electricity, gas, Wi-Fi, and basic cable TV. Amenities include a cardio room, weights room, squash court, party room, library, and tennis court. (id:60365)
1210 - 7 Mabelle Avenue
Toronto, Ontario
Welcome to this bright, contemporary suite at Bloorvista by Tridel, offering an efficient open-concept layout and modern finishes throughout. The kitchen features sleek cabinetry, stainless-steel appliances, and stone countertops, opening to a combined living and dining area with wide-plank flooring and a Juliet balcony that invites natural light. Both bedrooms provide large windows and ample closet space, and the modern 4-piece bathroom is finished with neutral tiling and a stylish vanity. Enjoy the convenience of in-suite laundry, thoughtful storage, and access to Bloorvista's exceptional amenities including an indoor pool, fitness centre, yoga studio, party room, and 24-hour concierge. Perfectly located steps from Islington Subway Station, shops, cafés, and parks, with easy access to major highways and downtown Toronto. (id:60365)
4708 - 50 Absolute Avenue
Mississauga, Ontario
Across From Square One - The Heart Of Mississauga. Enjoy Unobstructed Panoramic Views Of The City - East, North & West! 3 Walk-Outs To Massive Balcony, Hardwood Floors, Stainless Steel Appliances, Granite Countertops, Luxury Living. 9Ft Ceiling. Bright Neutral Lighting, Lots Of Upgrades, S/S Appliances, Hardwood Floor, Bronze Mirror Backsplash, Plus Upgraded Washrooms, 830 Sq.Ft. (As Per Builder) Plus 245 Sq.Ft. Of Balcony). (id:60365)
Ph3 - 225 Webb Drive
Mississauga, Ontario
Welcome to Solstice. Enjoy your spa inspired lifestyle In this breathtaking 1,263 square foot corner penthouse suite. This spectacular suite on the 38th floor features soaring 10 foot ceilings, floor to ceiling wrap around windows, an unobstructed southeast view of the lake & city, 35 foot long balcony, engineered hardwood floors throughout, 5 1/4' baseboards, marble foyer, smooth ceiling, upgraded white kitchen cabinets, granite counter, newer light fixtures/bathroom mirrors and more. Fantastic premium building amenities. Excellent location, minutes from Square One, Celebration Square, Central Library, Sheridan College, Living Arts Centre, parks, trails, restaurants and more. Close to public transportation and easy access to highways for daily commuting. Minimum 1year lease. Immediate availability. Tenant pays/responsible for hydro and tenant insurance. (id:60365)
123 - 3480 Upper Middle Road
Burlington, Ontario
Impeccably maintained end-unit townhome in sought-after Tuck's Forest. Welcome to this immaculate, beautifully updated 2-bedroom end-unit townhome. Bright, sun filled, and set in one of Burlington's most desirable communities. Updated throughout in 2021, the home features trendy light-grey hardwood on the main level (great for hiding footprints), updated carpet on the staircase from the front entry, and a modern kitchen with stainless steel appliances, quartz counters, a breakfast bar, stylish backsplash, and a full pantry. The open-concept living and dining area flows naturally and walks out to a private balcony. Perfect for your morning coffee or an evening wind-down. The lower level offers 9-foot ceilings, a spacious rec room or second family room, and a walkout to the backyard. Upstairs, both bedrooms feature vaulted 11-foot ceilings, large windows, and generous closet space. Second-floor laundry adds everyday convenience. You also get an attached garage with inside entry and a private driveway. And the location? Hard to beat. Steps to top-rated schools, surrounded by walking trails, close to parks, transit, shopping... and yes, there's even a Tim Hortons next door for the easiest (id:60365)
624 Farwell Crescent
Mississauga, Ontario
4 Bedroom 4 bathroom fully detached all brick home with separate entrance into finished basement! Centrally located on a quiet family friendly crescent. True pride of ownership with many recent upgrades: Main floor completely renovated in 2024 - Entertainers dream kitchen complete with 9.5 foot long centre island!! Breakfast bar seats 6 comfortably. Quartz counters and backsplash - soft close cabinets - under valance lighting, top of the line stainless steel appliances - hardly used. Smooth ceilings on main floor with upgraded lighting and pot ligts, engineered hardwood floors on main level and upper hallway. Upgraded hardwood stairs and wrought iron pickets. Open Concept floor plan ideal for entertaining and growing family. Large kitchen eating area with walk out to backyard deck and open to family room with gas fireplace with gorgeous stone facade. Upper level boasts 4 large bedrooms, double door entry into primary bedroom renovated in 2021 along with the private 4 piece ensuite. Two staircases lead to basement. One staircase leads from side door and garage, great for adult children, nanny or in-law suite.Other upgrades include windows done in 2021, new front door, side door and glass sliding door alldone in 2024, See attachment for full list of home features and upgrades - Centrally located close to Square One, great highway access and public transit. Very good school district - Nothing to do but move in! (id:60365)
601 - 437 Roncesvalles Avenue
Toronto, Ontario
Done With The Maintenance Of A House, But Not Ready To Leave The Neighbourhood You Love? Or Are You Ready To Live In One Of The Nicest Most Convenient Neighbourhoods In The City? This Elegant Residence At 437 Roncesvalles Avenue Offers The Perfect Blend Of Sophistication, Convenience, And Community. Set High On The 6th Floor, This 2-Bedroom, 2-Bathroom Corner Suite Spans Approximately 1,100 Square Feet, Featuring 10-Foot Ceilings And Expansive South And West-Facing Views That Fill The Home With Natural Light Throughout The Day In All Types Of Weather. The Open-Concept Living And Dining Areas Flow Seamlessly To A South-Facing Balcony, Creating An Inviting Space For Both Quiet Relaxation And Elegant Entertaining. Meticulous Design And Premium Finishes Combine Modern Comfort With Timeless Appeal, All Within A Boutique Residence In One Of Toronto's Most Coveted Neighbourhoods. Private Balcony W/Gas Bbq Connection And A Beautiful Roof Top Terrace Will Keep You Outside. Enjoy The Vibrancy Of Roncesvalles Village, Steps To Charming Cafés, Local Shops, And Minutes From The Subway, High Park, Lake Ontario And The Highway. (id:60365)
616 - 259 The Kingsway
Toronto, Ontario
Welcome to Edenbridge by Tridel, where contemporary design meets refined living in the heart of The Kingsway. This bright and functional 1 bedroom + den, 1.5 bathroom suite spans 655 sq. ft. and features a thoughtfully designed open-concept layout with modern finishes throughout. The sleek kitchen is beautifully appointed with full-height dark cabinetry, integrated stainless-steel appliances, quartz countertops, under-cabinet lighting, and a built-in wall oven - offering both style and everyday convenience. The living and dining area is enhanced by wide-plank flooring, generous natural light, and a seamless walk-out to the private balcony, perfect for enjoying views of the surrounding tree-lined neighbourhood. The spacious bedroom features large windows and a full-height closet, while the private ensuite bath is finished with porcelain tile, a contemporary vanity, and a glass-enclosed tub/shower. The versatile den provides an ideal space for a home office or quiet reading nook. A convenient powder room and full-size in-suite laundry complete this well-appointed home. One parking space and one locker are included. Residents enjoy a premium collection of amenities, including a fitness centre, indoor pool, sauna, yoga studio, rooftop terrace, party and dining rooms, and 24-hour concierge service. Ideally located steps from Humbertown Shopping Centre, parks, transit, and top-rated schools-with quick access to downtown Toronto and Pearson Airport-this suite offers effortless modern living in one of Etobicoke's most desirable communities. (id:60365)

