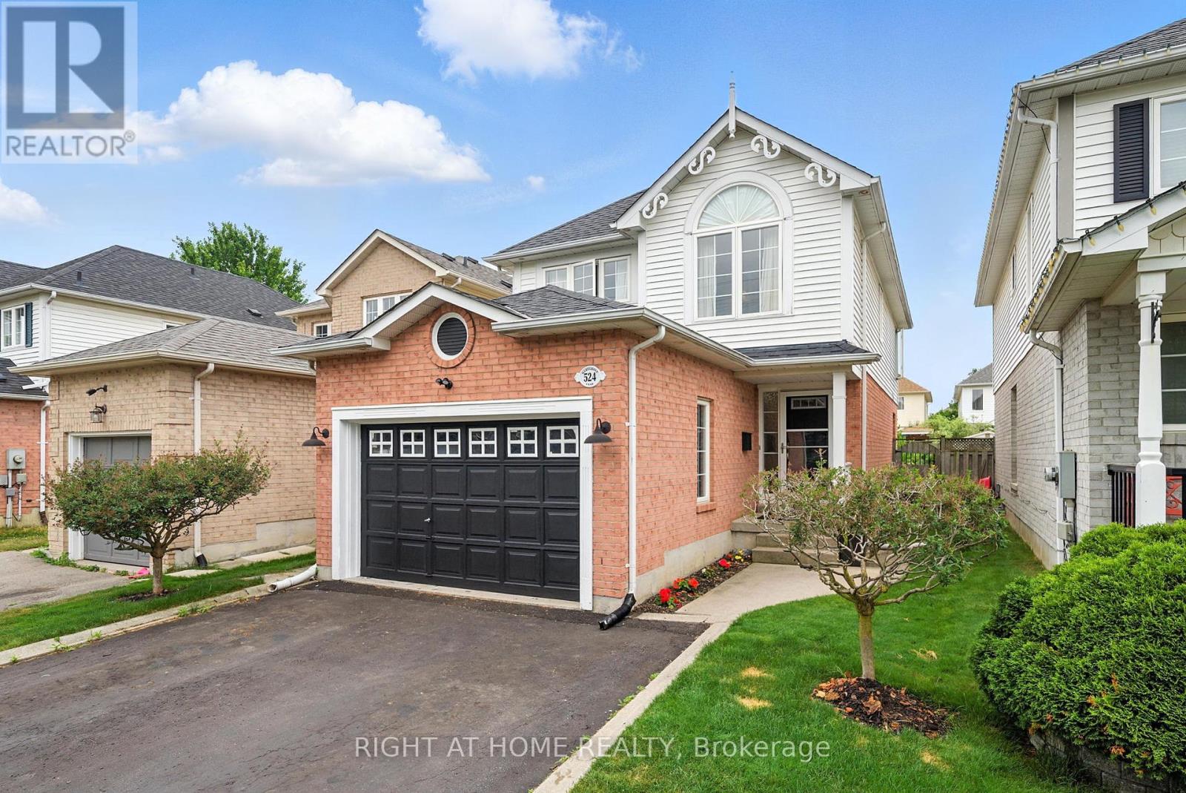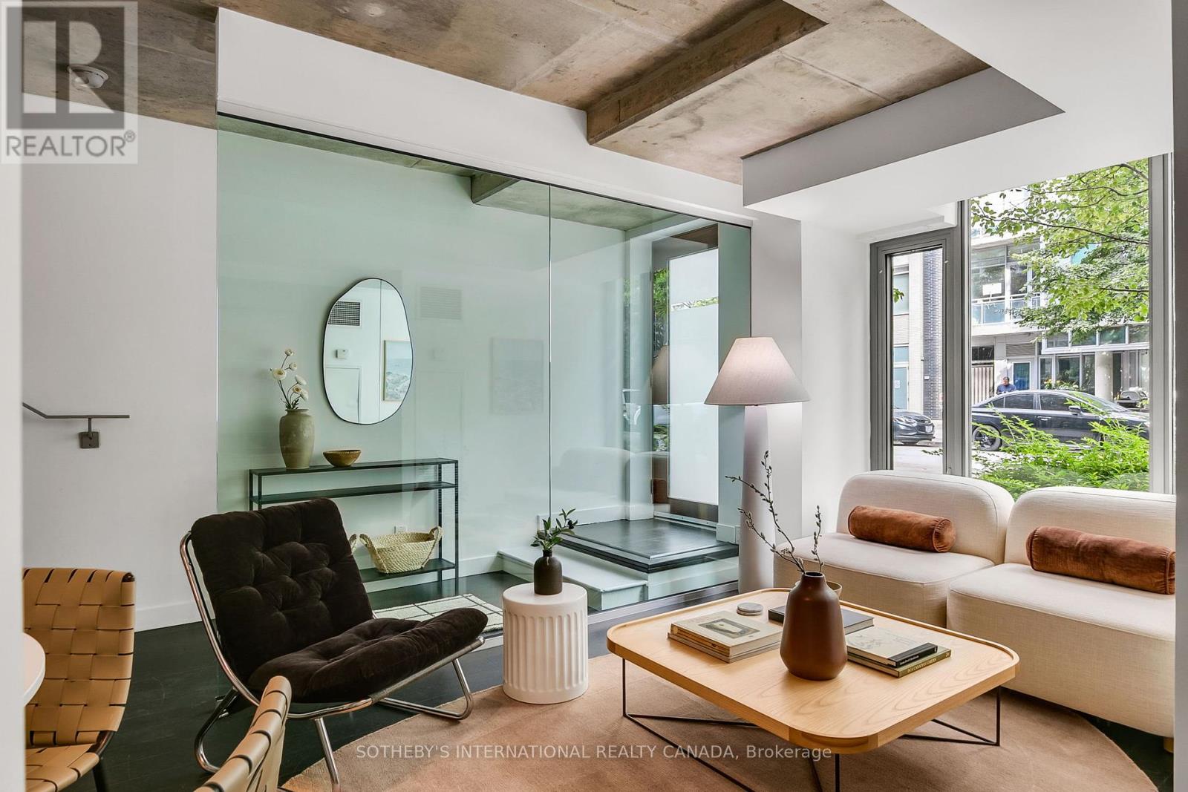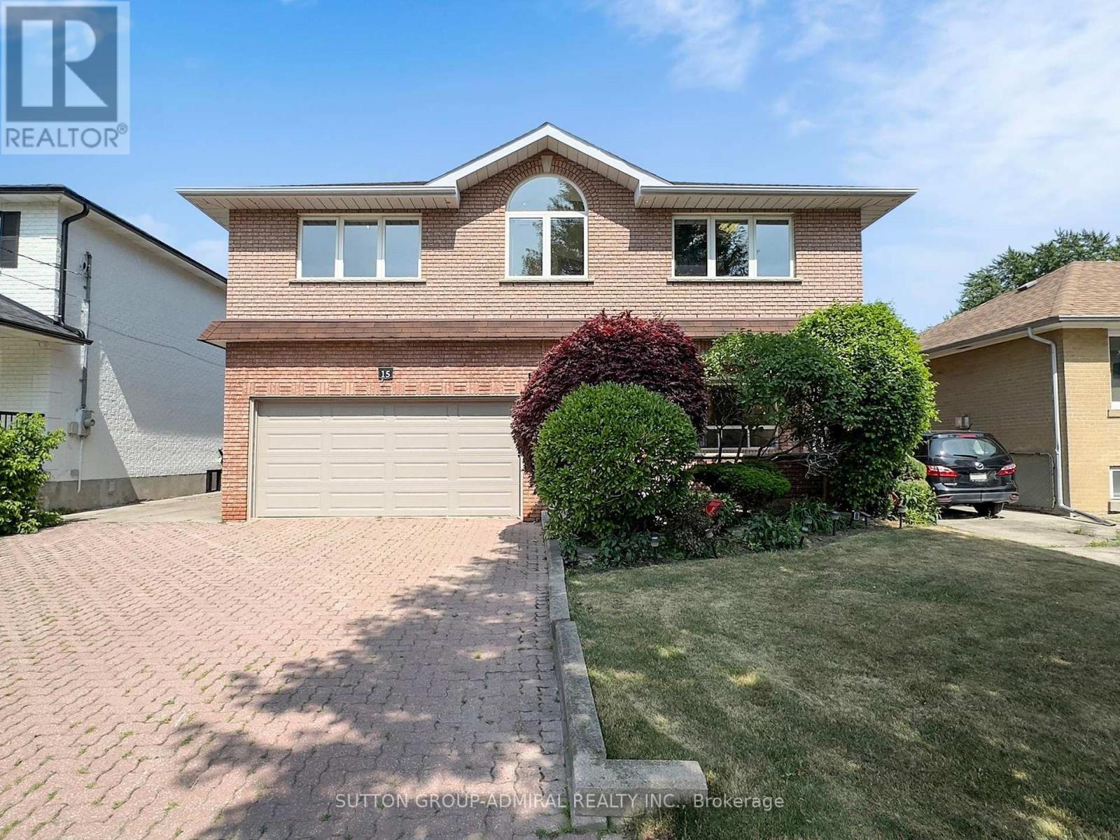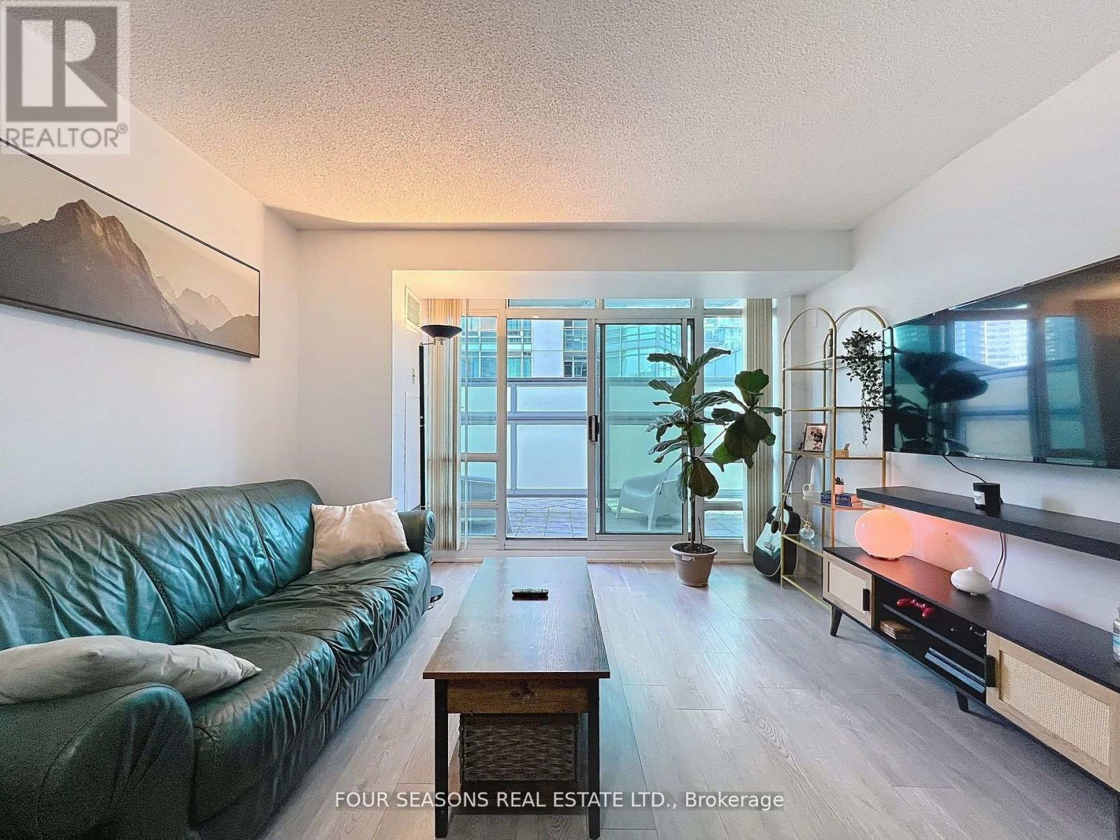Bsmnt Room #1 - 19 Mirrow Court
Toronto, Ontario
This spacious, newly renovated basement unit features one private bedroom and one washroom. The kitchen, living room, and laundry facilities are shared with other tenants. All bedrooms are generously sized and well-maintained. Located within walking distance to the University of Toronto Scarborough Campus and close to Centennial College, schools, recreation centers, libraries, shopping, transit, conservation areas, and parks. Easy access to Highway 401. Additional Details No smoking and no pets allowed Hydro and utilities included Parking not included. (id:60365)
50 Amiens Road
Toronto, Ontario
Welcome to this beautiful House. Good for both First Time Home Buyers and Investors. Traditional One And Half Story Home With 50 X 140 Ft. Lot With A Garage And Western Exposure. Full Basement Plus 4 +2 Bedrooms. Property Would Rent Easily. Walk To West Hill Public, West Hill High School, Morningside Bus, Morningside Mall, U.Of Toronto. Morningside Park And Ravines Galore!! Within Reach Of The Pam Am Centre, Go Train, HWY 401, Kingston Rd. and Downtown!! "Great Value". Please visit this property, this might be your dream home.. (id:60365)
26 - 30 Livingston Road
Toronto, Ontario
Welcome to Guildwood Lakeside Village! Enjoy Life by The Lake in This Charming 4 Bedroom Townhouse Located in a Sought-After, Family-Friendly Community. With Approx. 1,665sqft of Space Spread Across Three Spacious Levels, This Home Offers The Perfect Blend of Functionality, Comfort and Exceptional Convenience. The Kitchen is Equipped With California Shutters, Stainless Steel Appliances and Offers a Cozy Eat-In Area- Perfect for Casual Meals. The Open-Concept Living/Dining Area Features a Powder Room and a Walk-Out to a Private Patio- Ideal For Entertaining or Relaxing Outdoors. The Second Level Offers Two Bedrooms and a 4pc Bath, While The Third Level Offers (2) More Bedrooms and Another 4PC Bath- Perfect For Families or a Work-From-Home Setup. The Finished Lower Level Adds Versatility With Updated Vinyl Flooring. This Well-Managed Complex Includes Visitor Parking, an Outdoor Pool, and a Party/Meeting Room With a Full Kitchen That Residents Can Book Online. Great for Family Functions and Social Gatherings. Enjoy Hassle-Free Living- Landscaping and Snow Removal Are Taken Care of By The Condo Corp. Residents Also Benefit From Doorstep Garbage Pickup 3x a Week, Adding to the Comfort and Convenience of the Community. The Lease Includes Two Parking Spots - 1 Underground and 1 Surface - Located Close To The Unit. Enjoy Incredible Access to Nature and Transit. Only Minutes to Guildwood GO Station (Offering Direct Service to Downtown Toronto), Steps To TTC, Guild Park & Gardens, Scenic Waterfront Trails, Library, Tennis Courts, Supermarket and Schools. (id:60365)
31 Pine Gate Place
Whitby, Ontario
Welcome to 31 Pine Gate, a beautifully updated 3+1-bedroom, 3-bathroom freehold townhome located in one of Whitby's most sought-after, family-friendly neighborhoods. Featuring a stylish interior, finished basement, and a modern open concept layout, this home is perfect for comfortable family living and entertaining. Step inside to a bright, freshly painted main floor with updated flooring and a seamless flow between living, dining, and kitchen spaces. The heart of the home is the renovated open concept kitchen, designed with both style and functionality in mind. It features sleek cabinetry, a modern tile backsplash, ample counter space, and a breakfast bar that's perfect for casual dining, meal prep, or morning coffee. The open layout keeps the conversation flowing while cooking or entertaining. Upstairs, you'll find three generously sized bedrooms, including a primary bedroom with ensuite access. All three bathrooms have had some updated fixtures and finishes for a fresh, modern feel. The finished basement adds valuable extra space ideal for a family room, home gym, office, or play area. Enjoy summer evenings in the private backyard, and take advantage of a convenient attached garage and private driveway. Ideally situated close to everything you need top-rated schools, scenic parks and walking trails, public transit, and major highways. Shopping is a breeze with Smart Centres Whitby, Lynde Creek Centre, grocery stores, and dining options just minutes away. (id:60365)
524 Hartgrove Lane
Oshawa, Ontario
Discover comfort and convenience in this beautifully maintained 3-bedroom detached home, ideally located on a quiet, family-friendly street in a sought-after North Oshawa neighbourhood. With schools, parks, shopping, and essential amenities all within a 10-minute radius, this home offers the perfect blend of peace and practicality. Step inside to a freshly painted, updated main floor, featuring a modern kitchen with quartz countertops, stainless steel appliances, and a gas stove perfect for cooking in style. Stylish laminate flooring flows throughout the main level, while updated light fixtures add a bright, contemporary touch to every space. Enjoy the cozy sunken family room complete with a gas fireplace and direct access to an oversized deck, an ideal spot for summer BBQs, entertaining guests, or simply enjoying your morning coffee outdoors. Upstairs, you'll find 3 spacious, move-in ready bedrooms. The primary suite features a 4-piece ensuite with a relaxing soaker tub and ample space to pamper yourself. The finished basement adds incredible flexibility, offering a massive Rec room, perfect for the kids to retreat or family home theatre, plus a separate office that could easily serve as a 4th bedroom for a growing family. Additional highlights include a 1.5-car garage, private driveway with parking for 4 vehicles, and proximity to excellent local schools like Monsignor Paul Dwyer Catholic High School, R.S. McLaughlin Collegiate, and Adelaide McLaughlin Public School. With its smart layout, stylish updates, and prime location, 524 Hartgrove Lane is the total package, just move in and enjoy! ** This is a linked property.** (id:60365)
113 - 55 Stewart Street
Toronto, Ontario
The ultimate, true live/work opportunity located in the heart of King West. Welcome to the Residences at 1 Hotel and specifically the townhomes addressed on Stewart St. #25 is 1410 square feet of exceptional proportions on two levels. A multi purpose living/ dining/work area with spacious kitchen on the main level. The second level boasts a large family/great room with two bedrooms, each with their own bathroom and good sized closets. Freshly painted, dark wood flooring throughout, some exposed concrete ceilings and large floor to ceiling north facing windows. An ideal opportunity for professionals and or creative entrepreneurs looking to be located in a lively and dynamic neighbourhood with easy access to all the daily amenities one requires, public transit, highways, Billy Bishop Airport, world class restaurants and cafes, entertainment and sporting venues. (id:60365)
2008 - 32 Davenport Road
Toronto, Ontario
Welcome to the Yorkville! One of Toronto's most iconic condo developments. Stunning ,upgraded 2Br, 2Bath corner unit with soaring 10 ceilings. Breathtaking, bright southwest views! Floor to ceiling windows. Chefs kitchen with Miele integrated appliances and centre island. Spacious primary bedroom with 4pc ensuite and double closet. State of the art amenities, 24hr concierge, gym, yoga, plunge pool, roof top terrace, Lounge and Wine cellar. Located in one of the cities most sought after neighbourhoods. Short walk to world class shopping, dining and lifestyle. Available furnished or unfurnished. **EXTRAS** Gorgeous lobby, 24 hr Concierge, parking for 1 conveniently located just steps to the building entrance, large balcony, two wall mounted televisions. (id:60365)
318 - 633 Bay Street
Toronto, Ontario
Welcome Home! Conveniently located near Dundas and Bay, this amazing 1 + Den condo has an open concept floor-plan and an abundance of natural light from the large solarium. The building has many amenities and easy walking distance to many restaurants and transportation. (id:60365)
1812 - 11 Yorkville Avenue
Toronto, Ontario
Welcome to 11 Yorkville Ave #1812 a stunning 3-bedroom, 2-bath suite offering 1,050 sq. ft. of thoughtfully designed living space in the heart of Yorkville. This beautifully finished residence features a bright, open-concept layout that seamlessly combines style and functionality. Flooded with natural light from its southwest-facing windows, the home showcases a spacious living and dining area ideal for both everyday comfort and entertaining. The modern kitchen boasts high-quality finishes and integrates perfectly into the living space, creating a sleek and inviting atmosphere. The primary bedroom includes a private ensuite, while two additional bedrooms provide flexibility for family, guests, or a home office. Enjoy sweeping city views and the vibrancy of Yorkville right at your doorstep, with world-class dining, shopping, and cultural attractions just steps away. This is sophisticated urban living at its finest perfect for those seeking both elegance and convenience in one of Torontos most desirable neighborhoods. (id:60365)
513 - 38 Monte Kwinter Court
Toronto, Ontario
Bright & Spacious 2-Bedroom in Prime Wilson Heights Location! Welcome to 28 Monte Kwinter #513 a stylish 2-bedroom condo offering an efficient layout with sleek laminate floors throughout and an eastern exposure that floods the home with natural light. This suite is designed for modern living with an open-concept layout that maximizes every inch of space. But what truly sets this condo apart is the unbeatable neighbourhood. Just steps from Wilson Subway Station, your daily commute couldn't be easier, with quick access to Yorkdale Mall, York University, Downtown Toronto, and Pearson Airport. The area is surrounded by trendy cafes, everyday conveniences, and lush green spaces like Downsview Park, offering the perfect balance between urban excitement and outdoor relaxation. Enjoy being part of a vibrant, growing community with great restaurants, local shops, and fitness options at your doorstep. Whether you're grabbing dinner at Yorkdale, biking through Downsview, or hopping on the subway for a night downtown, you'll love the convenience this location provides. (id:60365)
15 Gorman Park
Toronto, Ontario
Rare Luxury Home in Prestigious Clanton Park. Where timeless elegance meets modern sophistication on one of the neighborhoods most sought-after, quiet street. This expansive,fully renovated 2-storey home boasts 8 bedrooms, 6 bathrooms, with a separate entrance to a large 2 bedroom in-law suite, sitting proudly on a professionally landscaped 50 x 150 ft lot.Equipped with a Chefs Kitchen featuring Quartz countertops, a striking waterfall island with seating for four, three sinks, two dishwashers, two ovens, built-in counter-depth fridge,microwave, and premium stainless-steel appliances. Six newly renovated Spa-inspired bathrooms with quartz tiles, custom vanities, and heated floors.The second floor includes 5 generously sized bedrooms, including a primary suite with his and hers walk-in closets, large decorative skylight, and Showpiece Office/ Library with soaring cathedral ceilings and custom wood shelves. Versatile Basement Suite Complete with kitchen, built-ins, new flooring, pot lights, and two bedrooms, ideal for extended family. Basement also includes Bedroom/Exercise room & another bathroom. Unmatched Parking with a 4-car garage: two attached and a rare two car detached, perfect for vehicles, storage, or a potential guesthouse. This is more than a home,its a lifestyle. With every detail meticulously updated, this residence delivers luxury, space, and functionality rarely found in Clanton Park. Don't miss your chance to own this move-in ready dream home in one of Toronto's most prestigious neighborhoods. (id:60365)
310 - 381 Front Street W
Toronto, Ontario
Enjoy the best of both worlds in this fabulous 1+1 bedroom suite at Apex. The spacious den can easily function as a second bedroom or home office, and the rare 20 x 8 ft private terrace offers the perfect outdoor space to relax or entertain. Located on a convenient lower level, this unit allows for quick access without long elevator waits. Freshly updated with brand new floors and stainless steel appliances, including a fridge, stove, built-in dishwasher, and micro-hood fan, ready for your gourmet touch! Just steps to Torontos Entertainment & Financial District, Union Station, TTC, Billy Bishop Airport, the waterfront, and more. Parking, locker, and all utilities included. Building features 24-hr concierge, indoor lap pool, gym, and top-tier amenities. (id:60365)













