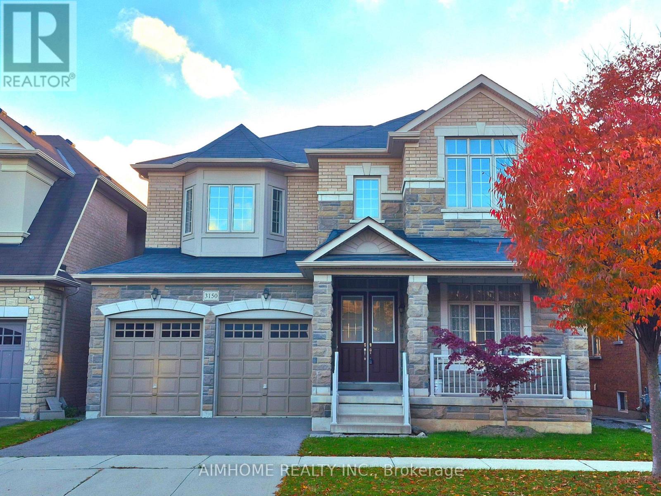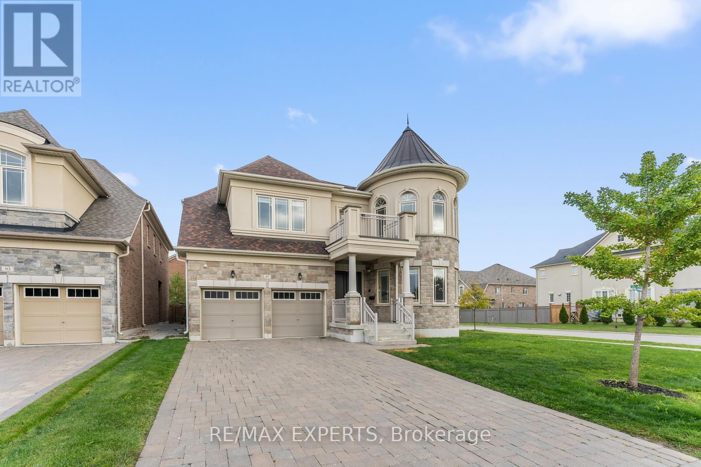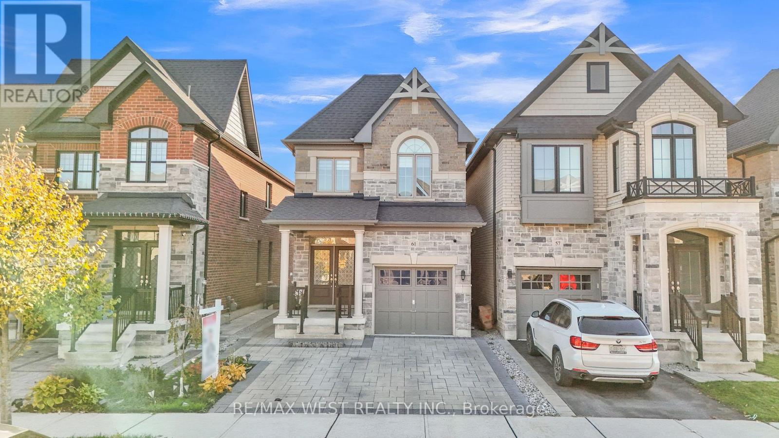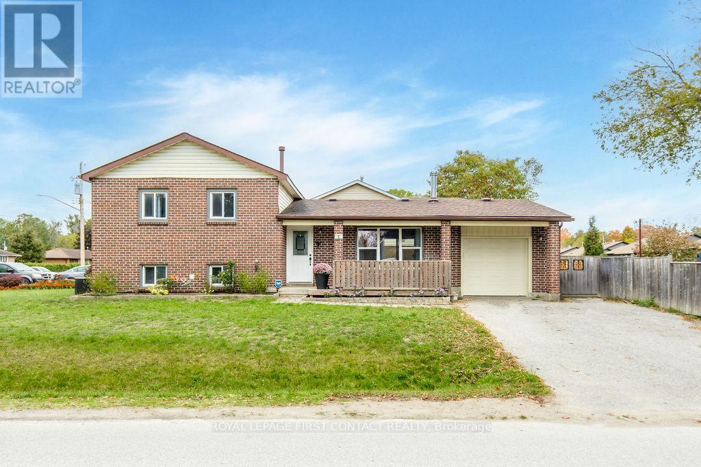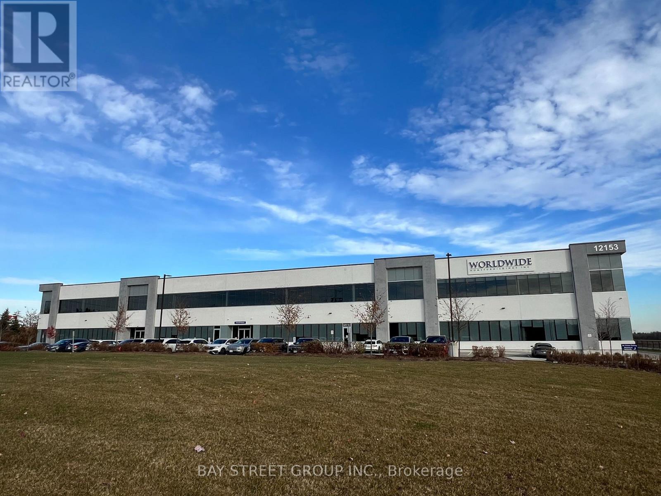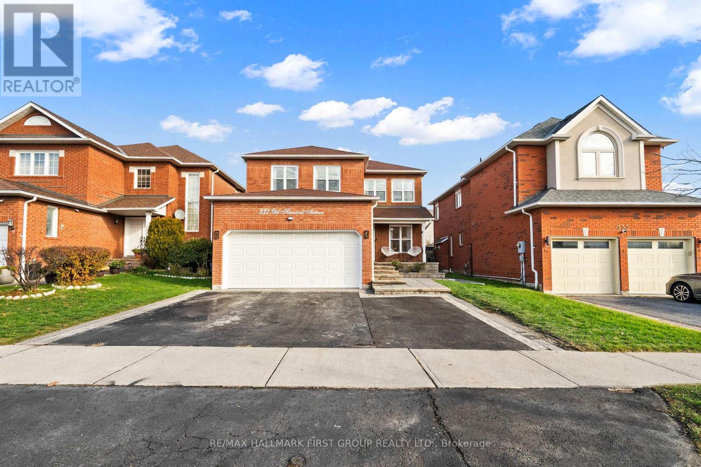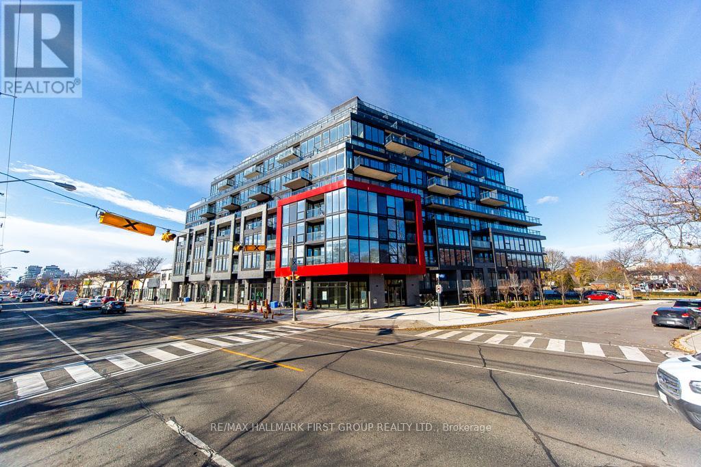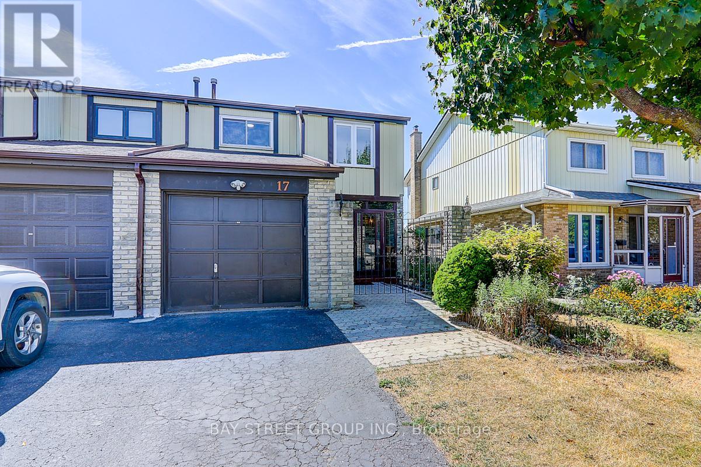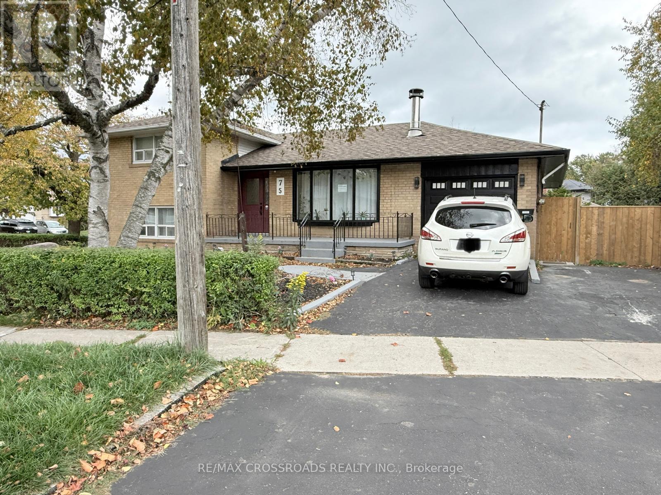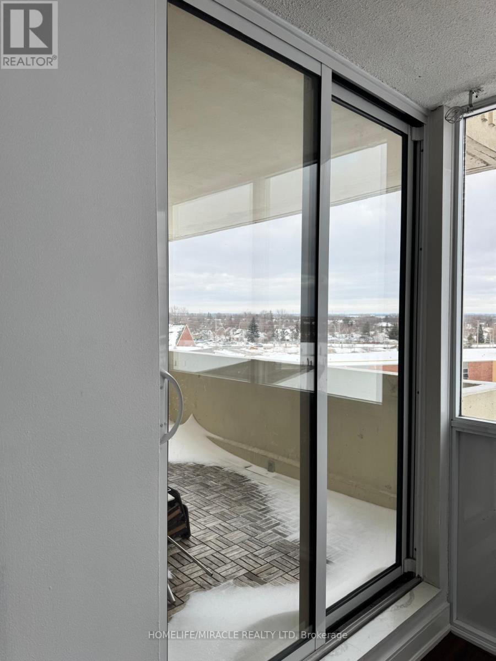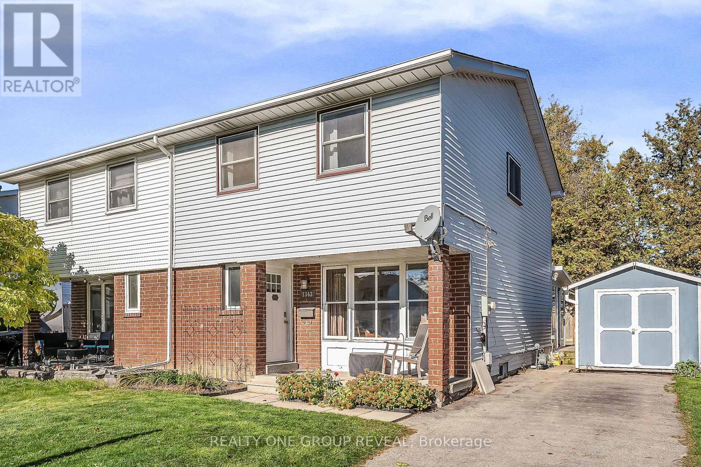3150 Sunflower Drive
Oakville, Ontario
Breathtaking Stunning Premium Ravine Lot! Newly Built 4-bedroom 5-bath Backing On Full Private Ravine. $$$ Spent On Brand New Ex-large Deck & Patio, Marble Floor! 10'-Ceiling On Main & 9'-Ceiling On 2nd & Basement, Hardwood Floor, Granite/Quartz C/Top, Large Breakfast Area Walk-Out To Deck. All 4 Bedrms With En-Suite Bath, Extra Large Master Bedrm With High-End 6-Pc Ensuite & Her/His Walk-In Closets. Full Sunshine Walk-Out Bsmt, Facing S/W Yard, Close To Oodenawi P.S, Park &Trails, All Amenities: Superstore, Plaza, Hwy, Go & New Hospital. (id:60365)
97 Ross Vennare Crescent
Vaughan, Ontario
Welcome to 97 Ross Vennare Cres, a stunning 4+3 bedroom luxury home featuring a Sauna, Steam room, Gym, and 8 Bathrooms - offering approximately 6,500 sq. ft. of finished living space in the heart of Kleinburg. Situated on a premium corner lot, this home exudes sophistication, elegance, and craftsmanship at every turn. Step inside to discover a grand layout with custom millwork, designer details, and upgraded trim throughout, showcasing the perfect balance of modern luxury and timeless design. The chef-inspired kitchen features high-end appliances, custom cabinetry, and a spacious island ideal for entertaining. The family room is highlighted by soaring ceilings, built-in features, and expansive windows that flood the home with natural light. Upstairs, the primary suite is a private retreat complete with a spa-like ensuite and walk-in closet. The fully finished basement offers incredible versatility with a 3-bedroom, 2-bathroom apartment featuring a separate entrance, perfect for extended family or rental income. The lower level also includes a luxurious sauna and steam room and gym, providing a true spa experience at home. Every detail has been meticulously curated with no expense spared. From its designer finishes to its functional layout and luxurious amenities, 97 Ross Vennare Cres is a statement of refined living in one of Vaughans most sought-after communities. (id:60365)
269 Helen Avenue
Markham, Ontario
Freshened & Rejuvenated With Substantial Brand New Upgraded Renovation; Boasts 2968sqft Living Space; 5 Bedrooms(3 Of Them Directly Access to Baths); 3 Full Baths On 2nd Level; Large Enough For Bigger Family Living; Higher Ceiling On Ground Level; Rough-In Central Vacuum; Basement Above Grade Windows; Elegant Stone Front Façade Matching With Stone Newly-Paved Interlock Driveway; Locates In Safe Family Oriented Neighborhood With Park, Pond and Green Space Surrounding; Minutes To Hwy 407, Hwy7 & Go Station; 4 Grocery Supermarkets , Restaurants, Shopping Plaza, Community Amenities, And York University Campus Nearby; Come To Feel It And Love It; It Will Be Your Home (id:60365)
61 Zenith Avenue
Vaughan, Ontario
Welcome To 61 Zenith Ave, Kleinburg - A True Showstopper Where Luxury Meets Modern Living.This Exceptional Home Features A Rare Walkout Basement, Brand New Designer Kitchen, And Has Been Completely Upgraded From Top To Bottom With Over $150,000 In Premium Finishes.Enjoy 9 Ft Ceilings On The Main Floor, An Open-Concept Family Room, And A Chef-Inspired Kitchen With Quartz Countertops, Stainless Steel Appliances, And Custom Cabinetry. The Upper Level Offers 3 Spacious Bedrooms, Including A Primary Retreat With Ensuite Bath, And A Convenient Laundry Room.Located In The Prestigious Kleinburg Community, Just Minutes From Top-Rated Schools, Parks, Scenic Trails, The Village Of Kleinburg, Copper Creek Golf Club, And Major Highways 427 & 407. (id:60365)
6 Duckworth Street
Essa, Ontario
Step into comfort and style in this charming 3-bedroom, 2-bathroom side-split home, ideally situated in a lovely, family-friendly neighbourhood in Angus. From the moment you enter the foyer, you'll appreciate the warm, neutral finishes and the inviting atmosphere that flows seamlessly throughout the home. The open-concept main level is designed for both everyday living and entertaining, featuring a spacious living area anchored by a cozy wood-burning fireplace, perfect for those cooler evenings. The bright and functional kitchen offers stainless steel appliances, ample storage, a breakfast bar with seating, and a walk-out to the fully fenced yard. Adjacent to the kitchen is a generous dining area that's ideal for family meals or hosting guests. Upstairs, you'll find three well-appointed bedrooms, each with plenty of natural light. The large primary bedroom includes a walk-in closet, providing ample storage space. A full 4-piece bathroom serves the upper level. The lower level offers additional living space with a family room, a 3-piece bathroom, and a laundry area. This level also presents the potential for a fourth bedroom or home office, giving you the flexibility to grow with your needs. Set on a large corner lot, the exterior boasts a fully fenced area perfect for kids or pets, a garden shed for additional storage, and a single attached garage. Enjoy outdoor living with room to garden, play, or simply relax. Located just minutes from local schools, parks, and shopping, and a short drive to Base Borden, Alliston, and Barrie, this home blends convenience with suburban charm. (furnace 2021 & Water Softener 2023) (id:60365)
100 - 12153 Woodbine Avenue
Whitchurch-Stouffville, Ontario
Sublease Premises Is Ground Floor.Opportunity To Lease Fully Built Out High End Office / Warehouse Space In A Newly Developed Building.Near Hwy 404. 8305 Square Feet With A Great Mix Of Open Space And Professional Offices . Polished Concrete Floors With An Abundance Of natural Light. Some Storage Available. Additional Parking And Warehouse Could Be Made Available. (id:60365)
337 Old Harwood Avenue
Ajax, Ontario
Welcome To This Beautifully Updated 4 Bedroom, 4 Bathroom Detached Home Offering Over 2,550 SqFt Above Grade Plus A Fully Finished Basement Ideal For Families And Those Seeking Exceptional Rental Potential. Situated In A Highly Desirable, Family-Friendly Neighbourhood, This Home Blends Modern Style With Everyday Functionality For A Truly Move-In-Ready Experience. The Upgraded Stone Interlock On The Driveway, Porch, And Walkway To The Backyard Sets An Elegant Tone From The Moment You Arrive. Inside, You're Greeted By Hardwood Floors, Upgraded Stairs (2020), And Refreshed Finishes Throughout. The Bright And Open Living/Dining Areas Offer A Seamless Flow, Enhanced By Large Windows That Fill The Space With Natural Light. The Stunning Modern Kitchen (2023) Serves As The Heart Of The Home, Featuring Quartz Countertops With A Stunning Waterfall Island, Extended Cabinetry, Stainless Steel Appliances, And Clear Sightlines Into The Cozy Family Room, Complete With A Cozy Fireplace And Pot Lights. Upstairs, The Spacious Bedrooms With Updated Flooring (2020) Are Complemented By Beautifully Renovated Bathrooms (2025), Including A Spa-Like Primary Ensuite Complete With Premium Finishes. The Fully Finished Basement (2023) Provides Incredible Value With 2 Bedrooms, A Full Bathroom, Its Own Kitchen, Separate Laundry, And A Private Backyard Entrance Perfect For Generating Additional Rental Income. Enjoy Outdoor Living On The Large Deck (2025), Ideal For Relaxing Or Entertaining. Roof Replaced (2018), Owned Water Softener Installed, And A Furnace Replaced Approximately 4-5 Years Ago, Offering Peace Of Mind For Years To Come. Located Minutes From Schools, Parks, Hospital, Shopping, And Highways 401 & 412, This Home Delivers Comfort, Convenience, And Style In A Thriving Community. Don't Miss This Exceptional Opportunity To Make This Your New Home! (id:60365)
308 - 2 Manderley Drive
Toronto, Ontario
Welcome To This Impressive And Thoughtfully Crafted 1 Bedroom Suite In The Modern Mid-Rise Manderley Condos, Perfectly Positioned In The Vibrant And Rapidly Developing Birch Cliff Community. This Brand-New Unit Offers An Exceptional Blend Of Style, Comfort, And Functionality Which Is Ideal For Professionals, Couples, Or Those Seeking Contemporary Living In One Of Toronto's Most Up-And-Coming Neighbourhoods. Step Inside To Discover A Bright And Spacious Open-Concept Layout Designed For Effortless Everyday Living. The Sleek, Modern Kitchen Features Full-Sized Premium Stainless Steel Appliances, Allowing You To Enjoy Both Culinary Creativity And Practical Convenience. The Inviting Living Area Provides Ample Space For Relaxation And Entertainment, While The Private Primary Suite Adds An Elevated Level Of Comfort And Privacy. Residents Of The Manderley Enjoy An Impressive List Of Premium Amenities. Take In The Breathtaking, Unobstructed Lake Views From The Rooftop Terrace, Stay Active With The State-Of-The-Art Fitness Centre, Host Gatherings In The Elegant Party Room, And Feel Secure With 24/7 Concierge Services. Every Feature Has Been Curated To Support A Lifestyle Of Ease And Luxury. Situated In The Heart Of Birch Cliff, This Home Places You Steps From Trendy Cafés, Artisan Shops, Scenic Parks, And Reputable Schools. Commuting Is A Breeze With Convenient Access To The Scarborough GO, TTC Routes, Kingston Rd And Hwy 401. Nature Lovers Will Appreciate The Proximity To The Scarborough Bluffs, Picturesque Waterfront Trails, And Tree-Lined Residential Streets That Give The Community Its Warm, Close-Knit Charm. Don't Miss This Opportunity To Experience Modern Urban Living Perfectly Balanced With Lakeside Serenity Which Is An Exceptional Find In A Neighbourhood That Continues To Grow And Thrive. Don't Miss The Chance To Make This Your New Home! (id:60365)
17 Newdawn Crescent
Toronto, Ontario
Excellent location in a quiet and prestigious neighborhood! This End Unit (Like A Semi) Freehold Townhouse With Finished Walkout Basement. $$$ Spent On Upgrades. Featuring 4 spacious bedrooms and 3 modern bathrooms, the home boasts a thoughtfully designed layout with smooth ceilings on the main and second floors and seamless flooring throughout. The finished walkout basement is open and bright, offering additional versatile living space. Enjoy the beautifully landscaped backyard for outdoor gatherings. Close to: Hwy 401/404, TTC, top schools, shopping centers, community facilities, Pacific Mall, hospitals, and more. (id:60365)
75 Fordover Drive
Toronto, Ontario
Welcome to this stunning, brand-new basement apartment located in the desirable Guildwood Neighborhood! Boasting two spacious bedrooms, this newly finished unit offers modern living at it's best. The open-concept kitchen flows beautifully with the living and dining area, creating a bright and inviting space perfect for relaxing or entertaining.With the added convenience of private ensuite laundry,This immaculate never-lived-in basement is truly a rare find. Be the first to call it home. (id:60365)
712 - 66 Falby Court
Ajax, Ontario
Cozy, pleasant living in a large 2+den bedroom unit. Move-in-ready, minutes away from public transit, hospitals, schools, shopping. Building offers a variety of amenities, including tennis courts, a library, fitness room, sauna, outdoor swimming pool and a meeting room. This is a excellent opportunity for those seeking great value in a dynamic and well-linked community. (id:60365)
1343 Fenelon Crescent
Oshawa, Ontario
Welcome to this lovely 2-storey semi-detached home, ideally situated near Fenelon Park and surrounded by great neighbours! Featuring an updated kitchen, this home offers a comfortable layout perfect for families. Enjoy your morning coffee on the inviting front porch - the perfect spot to watch the kids ride their bikes. The bright sunroom provides extra seasonal living space and overlooks the private backyard with plenty of room to relax, garden, or entertain. Inside, you'll find a spacious primary bedroom with his & hers closets, and brand new carpeting in the second and third bedrooms. The main floor, hallway, and bathroom have been freshly painted, giving the home a clean, updated feel. The basement offers great potential, featuring a laundry/bathroom combo, plus a dedicated space for a home office and family room - perfect for growing families or those who work from home. The long driveway provides ample parking, and the large shed offers great storage for tools or outdoor gear. A wonderful opportunity in a family-friendly neighbourhood - close to schools, parks, transit, and amenities. Move in and make it your own! Roof updated - 2015, Ktichen updated - 2023, Shower insert - 2025, A/C - 2019 (id:60365)

