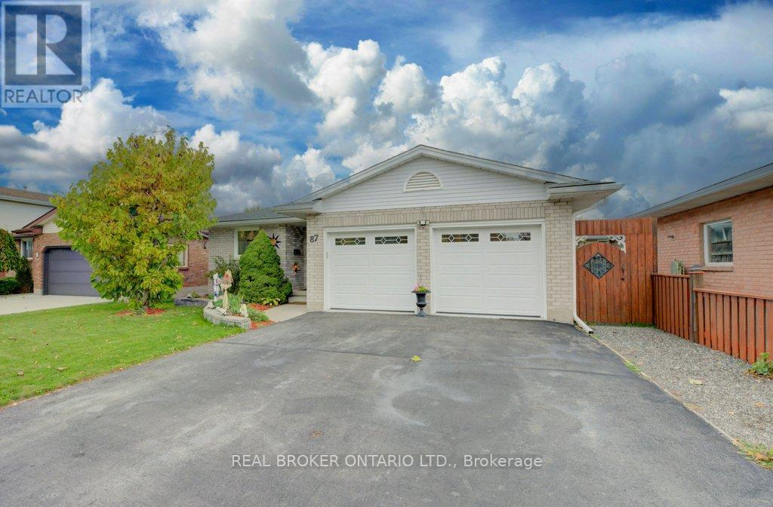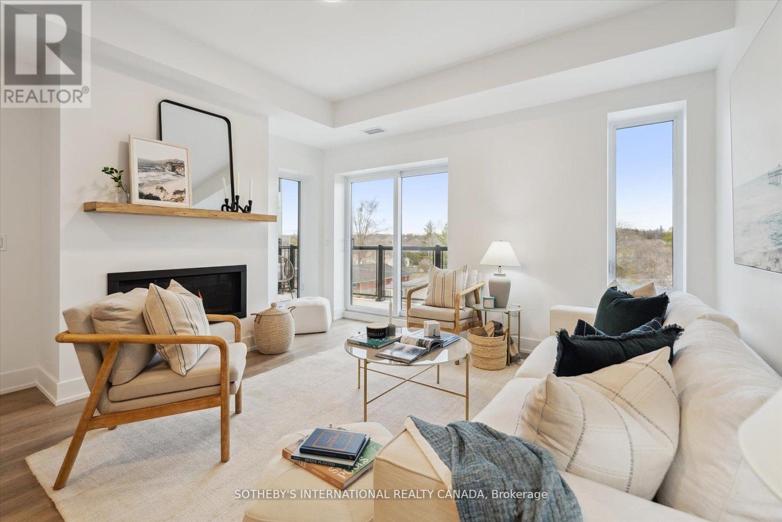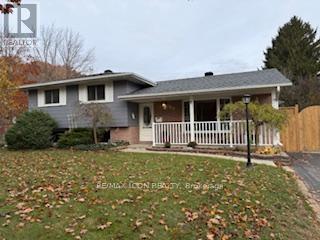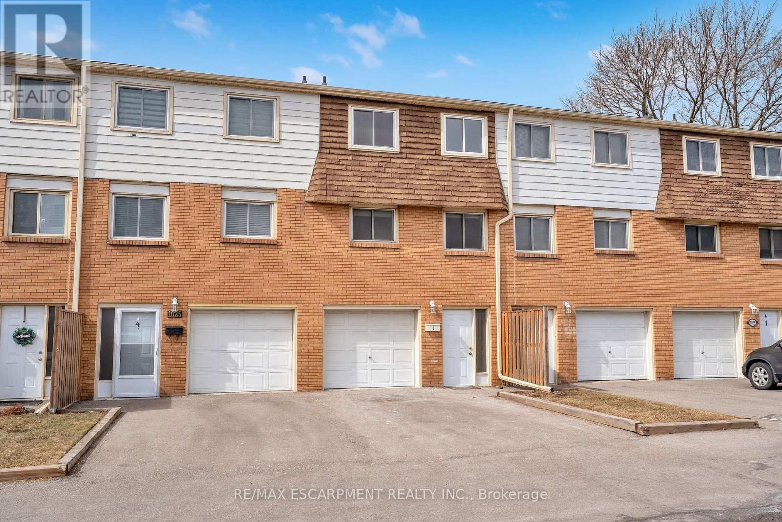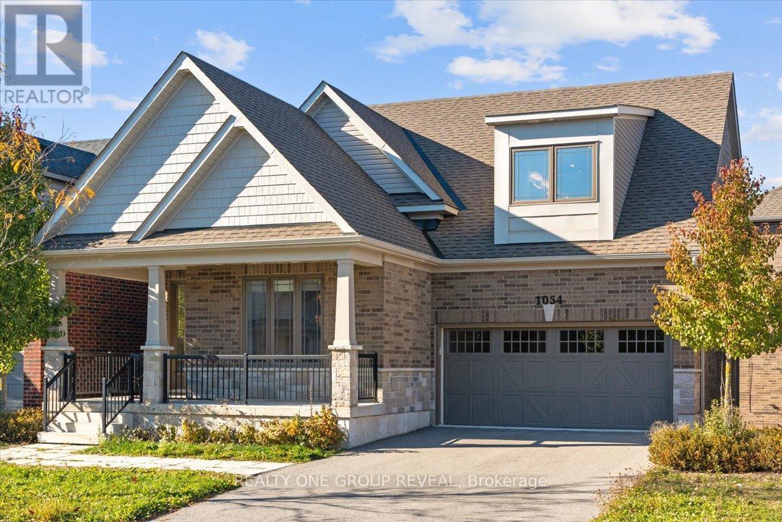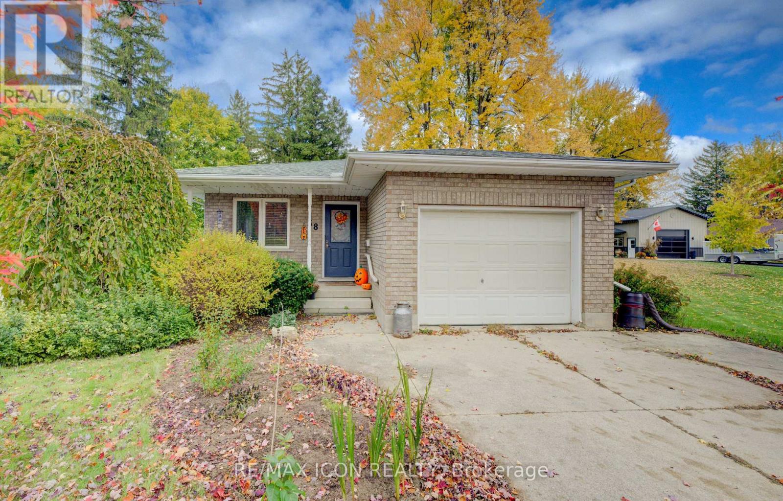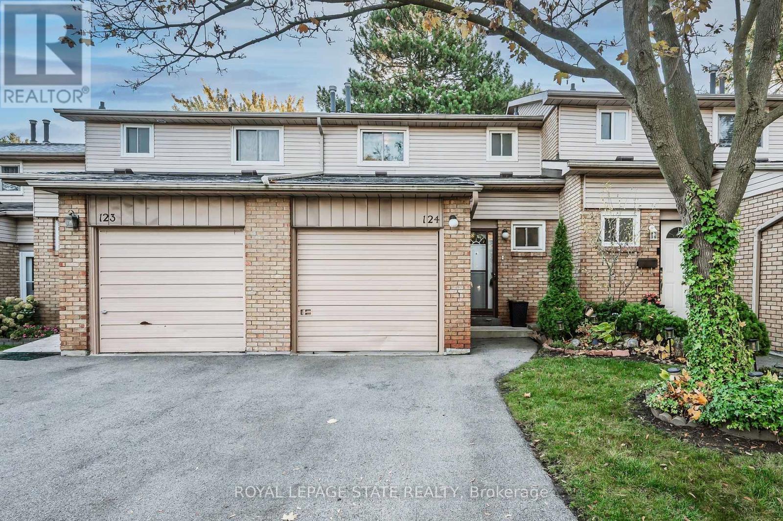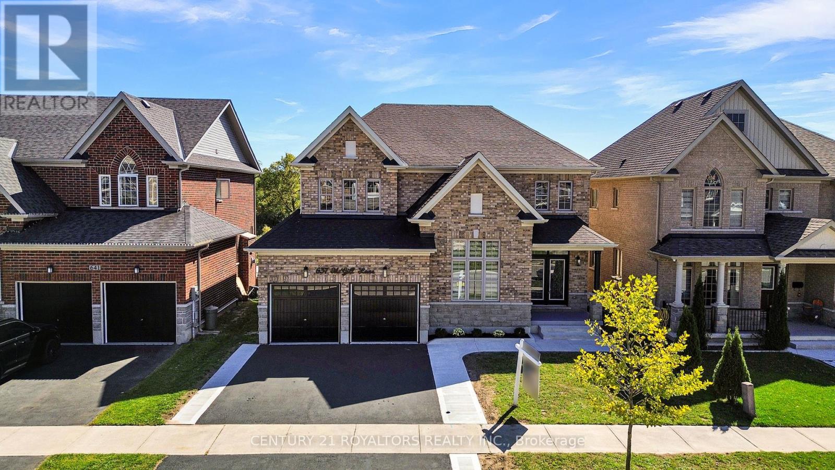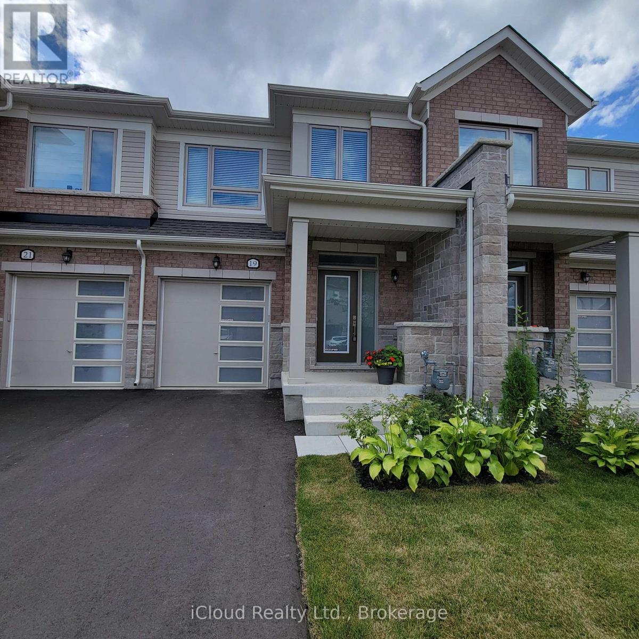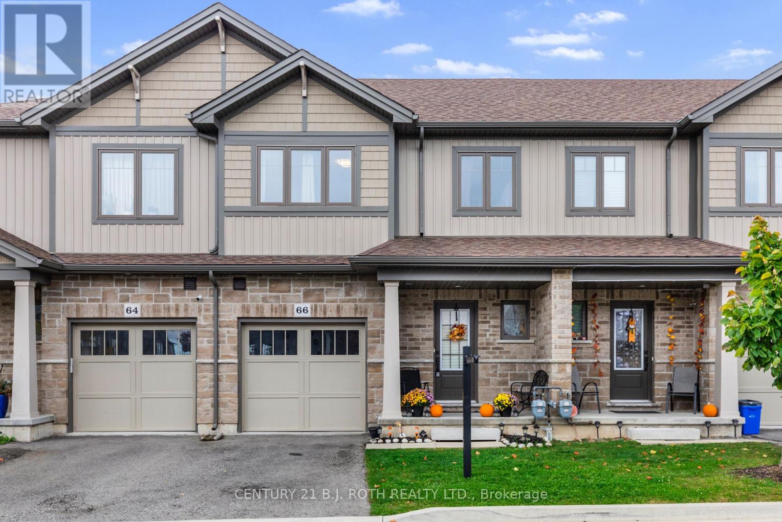132 Coker Crescent
Guelph/eramosa, Ontario
Welcome to 132 Coker Crescent, Rockwood - Where Style Meets Comfort! This beautifully maintained 3+1 bedroom, 4 bathroom home offers a perfect blend of elegance, functionality, and modern finishes. Step inside to find sun-filled living spaces, hardwoord flooring, and a layout designed for everyday living and entertaining. The chef-inspired kitchen features quartz countertops, a large centre island, and premium stainless steel appliances, opening to a bright great room with a gas fireplace and walkout to a private deck - perfect for gatherings or quiet evenings outdoors. Upstairs, you'll find three spacious bedrooms and a flexible family room ideal for work or play. The primary suite impresses with a walk-in closet and spa-like ensuite, creating your own private escape. The finished walk-out basement expands your living space, with a cozy recreation room including a fireplace, fourth bedroom, full bath, and ample storage. This home is thoughtfully upgraded with hardwood floors throughout, smooth ceilings, pot lights, crown molding, main floor laundry, with access to double car garage. Plus with no sidewalk, you can park up to 6 vehicles with ease. Located just steps from the Eramosa River, and minutes to Rockwood Conservation Area, schools, and parks, this home offers the best of small-town charm with easy access to Guelph and major routes. This property is a must see for families looking for space, comfort, and a move-in ready home in one of Rockwood's most sought-after neighbourhoods. (id:60365)
87 Southwood Drive
Cambridge, Ontario
A beautifully updated 4-bedroom, 2-bath brick home that perfectly blends modern comfort, quality upgrades, and a prime family-friendly location. Situated in a mature, established neighbourhood close to schools, parks, and amenities, this home is ideal for those seeking a move-in ready property with lasting value. Step inside to discover a bright and inviting layout, featuring large windows that fill the space with natural light and highlight the care and attention given to every detail. The main living area offers a warm and welcoming ambiance. The open flow between the living, dining, and kitchen areas creates a functional and inviting space for both everyday living and entertaining. The kitchen is thoughtfully designed, offering ample storage, workspace, and a view to the backyard. Each of the four bedrooms is generously sized, providing flexibility for growing families, guests, or a home office setup. The two bathrooms have been maintained with modern convenience in mind. This home boasts an impressive list of recent upgrades, ensuring peace of mind and energy efficiency: new insulation (2022), new windows and doors (2022), new furnace (2023), new A/C (2022), and new insulated garage doors (2022). These updates make the home as comfortable as it is stylish. The recreation room in the basement is anchored by a new gas fireplace (2022) - perfect for cozy evenings at home. Step outside to your private backyard oasis, where you'll find a new cedar shed and lower deck (2023) - perfect for entertaining, gardening, or simply relaxing in your own outdoor retreat. The property's mature landscaping and fenced yard create a peaceful setting for family gatherings or quiet evenings under the stars. With its combination of modern updates, and timeless brick construction, this property offers the perfect balance of comfort and convenience. This is more than a house - it's a home where new memories are ready to be made. (id:60365)
306 - 19b West Street N
Kawartha Lakes, Ontario
Maintenance free lake life is calling you! On the sunny shores of Cameron Lake. Welcome to the Fenelon Lakes Club. Anexclusive boutique development sitting on a 4 acre lot with northwest exposure complete with blazing sunsets. Walk to the vibrant townofFenelon Falls for unique shopping, dining health and wellness experiences. Incredible amenities in summer 2025 include a heated in-groundpool, fire pit, chaise lounges and pergola to get out of the sun. A large club house lounge with fireplace, kitchen & gym . Tennis &pickleballcourt & Exclusive lakeside dock. Swim, take in the sunsets, SUP, kayak or boat the incredible waters of Cameron Lake. Access theTrent Severn Waterway Lock 34 Fenelon Falls & Lock 35 in Rosedale. Pet friendly development with a dog complete with dog washing station.THIS IS SUITE 306. A fantastic 2 bedroom floor plan with a beautiful primary complete with lakeside terrace, spacious ensuite with glassshower and doublesinks and walk in closet. A 2nd bedroom mindfully planned on the opposite side has its own full bath. In between the open concept kitchen, dining, living room with cozy natural gas fireplace. Walk-out terrace from living room and primary suite. Ensuite laundry andgenerously sized outdoor space complete with gas barbecue hook-up. This price includes brand new appliances and Tarion warranty.Exclusive Builder Mortgage Rate Available. 1.99% for a 2 year mortgage with RBC *Must apply and qualify. Beautiful finishes throughout theunits and common spaces. Wonderful services/amenities at your door, 20 minutes to Lindsay amenities and hospital and less than 20 minutesto Bobcaygeon.The ideal location for TURN KEY recreational use as a cottage or to live and thrive full time. Less than 90 minutes to the GTA .Act now before it is too late to take advantage of the last few remaining builder suites. Snow removal and grass cutting and landscapingmakes this an amazing maintenance free lifestyle. (id:60365)
Lot 12 Rivergreen Crescent
Cambridge, Ontario
OPEN HOUSE: Saturday 1:00 PM - 5:00 PM at the model home / sales office located at 19 Rivergreen Cr., Cambridge. SINGLE DETACHED ORIGINAL SERIES LIMITED TIME PROMOS: $45,000 off list price & $0 for Walk-out and Look-out lots & 50% off other lot premiums & 5 Builder's standard appliances & $5,000 Design Dollars & 5% deposit structure. Meet The Beasley by Ridgeview Homes - a chic 3-bedroom, 2.5-bath home in the heart of Westwood Village, where fresh design and everyday function come together. With its modern exterior, this home is made to impress from the outside in. Step into a bright, open concept main floor with soaring 9-ft ceilings and a sleek, carpet-free layout. The kitchen? Stunning! Quartz countertops, an extended bar top for casual hangouts, and 36'' uppers to keep everything stylishly organized. Upstairs, your primary suite is a vibe. Think walk-in closet and a spa-like ensuite with a glass walk-in shower perfect for winding down. Two extra bedrooms mean more space for a home office, guest room, or whatever fits your lifestyle. And yes, laundry is on the second floor, because convenience is key. The basement's a blank canvas, with a 3 piece rough-in and ready for your future plans - whether it's a home gym, media room, or that dream home bar. All of this, just steps from parks, shops, and close to downtown Galt, the 401, Kitchener, and Conestoga College. The Beasley isn't just a home it's your next-level lifestyle. Premium walk-out lots, backing onto walking trails available! (id:60365)
55 Gracefield Crescent
Kitchener, Ontario
Welcome to this beautifully updated 3-bed 2-bath home tucked away on a quiet, family-friendly cresent- perfectly located right across from a school, making mornings with the kids a breeze! Step inside to discover a bright, modern kitchen featuring under-cabinet lighting, easy-close drawers, and garden doors that open to the new side deck with wheelchair ramp (2025) - offering convenient outdoor access and easy mobility. The back deck is two-tiered, fully fenced for privacy, and perfect for relaxing or entertaining with friends and family.The covered front porch with its new white railing (2023) is the ideal spot to enjoy your morning coffee and watch the kids walk to school. Inside, the spacious living and dining areas create a warm and welcoming flow, while the finished lower level offers a rec room with a gas fireplace, wet bar, and bar fridge - great for cozy nights or gatherings with friends.Need extra storage? You'll love the 21' x 21' crawl-space storage room complete with built-in shelving for all your seasonal items and extras.This home has been thoughtfully maintained and updated, including:New roof (2023) Water Softener (2021) Water Heater, Exterior Paint (2024) With parking for up to 4 vehicles this home offers outstanding value in a peaceful, convenient location. Close to schools, shopping, restaurants (id:60365)
3 - 1025 Upper Gage Avenue
Hamilton, Ontario
Welcome to 3-1025 Upper Gage! This charming three-bedroom townhome is located in a highly sought-after, family-friendly complex. The main level features an open-concept living and dining area filled with natural light, along with a bright eat-in kitchen, perfect for everyday living and entertaining. Upstairs, you'll find three spacious bedrooms and a four-piece bathroom. Laminate flooring throughout for easy maintenance and a modern touch. Ideally situated within walking distance to schools, parks, Lawfield Arena, grocery stores, restaurants, public transit, and more. Commuters will appreciate the convenient access to the Lincoln M. Alexander Parkway. Parking is available for two vehicles (garage plus front driveway). Additional parking spot can be rented through the property manager ($50/m, currently no wait list) No weight or limit is specified on domestic pets. Condo fee includes building insurance, exterior maintenance, parking, and water. (id:60365)
1054 Rippingale Trail
Peterborough, Ontario
Set In The Highly Desirable Northcrest Community, The Lancaster 2 By Mason Homes Offers Just Over 2,500 Sq. Ft. Of Thoughtfully Designed, Energy Star Certified Living Space. This Stunning Open-Concept Home Features Hardwood Flooring On The Main Level, A Spacious Great Room With Large Windows And A Gas Fireplace, And A Luxury Kitchen With A Quartz Island, Large Pantry, Broom Closet, And Walkout Access To A Balcony With Serene Treed Views. A Versatile Den Or Dining Room At The Front Features Double-Height Cathedral Ceilings And Large Windows, While The Main Floor Laundry/Mudroom Provides Access To The Front Garage And Includes Functional Storage. Upstairs, Four Generous Bedrooms And Three Bathrooms Include Two With Ensuites, With The Primary Suite Offering A Walk-In Closet, Standalone Tub, And Separate Shower. A Convenient Powder Room On The Main Floor And A Large Walkout Basement Provide Additional Flexibility And Living Space. Outside, A Large Porch Provides A Welcoming Spot To Relax While You Wait For The School Bus, Enjoy A Beverage, Or Get To Know Your Neighbours! The Home Is Surrounded By Preserved Woodlands, Trails, Parks, And Landscaping. Ideally Located Near Shopping, Grocery, Pharmacy, Restaurants, And Recreation- Including Barnardo, Milroy, And Northland Parks With Sports Fields, Tennis And Basketball Courts, Playgrounds, A Skating Rink, And A Splash Pad. This Home Combines Exceptional Design, Comfort, And Lifestyle In One Of Peterborough's Most Sought-After Neighbourhoods. (Taxes Have Been Assessed As A Commercial Building Which Do Not Reflect The Residential Price. They Will Need To Be Adjusted). (id:60365)
38 Mill Street E
Perth East, Ontario
Country style property in a great rural town. Excellent Bungalow home in a desired area in the town of Milverton. This home is very spacious and open. 2+2 bedrooms all of which are great size with lots of closet storage. 2 large bathrooms with a cheater door to the master bedroom. The home has had several renovations over the last number of years. This home is on a huge 50 X 200-foot lot and is covered with perennial gardens and numerous mature shade trees. Built in 1989 this home is situated on the property to provide a massive backyard living space. The high ceilings give the basement bright natural light. The newer pellet stove provides comforting heat to enjoy the large rec room area. The outdoor grounds will provide many enjoyment options to make the backyard your own. Mature tree lined large backyard is one of the best in Milverton. An oversized garage will serve you well with multiple parking spots in the driveway. Centrally located between Stratford, Listowel and the KW Region, this home is ideal for commuters or those seeking the small-town charm. This excellent opportunity could be your forever home!! (id:60365)
124 - 100 Quigley Road
Hamilton, Ontario
3-Bedroom Townhome Backing onto Greenspace! First time on the market in over 40 years! This spacious townhome features great potential for those looking to update and make it their own. The home backs onto a peaceful greenspace and faces visitor parking and a park - an ideal setting for families or anyone seeking a quiet, friendly community. Features include 3 bedrooms, 1 full bath, 1 convenient powder room and an additional shower with sink in the basement. The garage has been partially converted to extend the living space but can be restored to a full garage. Solid structure with plenty of opportunity to renovate and add value. Located in a well-managed complex with a park and ample visitor parking. Easy access to the Red Hill Valley Parkway and QEW for commuters. Bring your ideas - this one has great bones and tons of potential! (id:60365)
637 Mcgill Lane
Woodstock, Ontario
Here's Your Chance To Own A Beautifully Maintained 2-Storey, 4-Bedroom, 4-Bathroom Home Offering Over 3,170 Sq. Ft. Of Thoughtfully Designed Living Space. Located On A Large Ravine Lot In A Quiet Cul-De-Sac And Backing Onto A Peaceful Pond, This 7-Year-Old Home Offers Comfort, Space, And Scenic Surroundings Perfect For Family Living.The Main Floor Features A Flexible Layout With A Den, A Home Office, Laundry Room, Formal Dining Area, And A Spacious Family Room With A Cozy Gas Fireplace. The Chef-Inspired Kitchen Boasts A Large Island, Ample Cabinetry, A Walk-In Pantry, And Direct Access To The Backyard Through Patio Doors. Step Outside To Your Private Backyard Oasis With A Fully Fenced Yard, Concrete Walkways, And A Large Deck That Leads Down To The Walkout Basement And Beautiful Ravine Lot Ideal For Entertaining Or Relaxing With Views Of The Pond. Upstairs, You'll Find Four Generously Sized Bedrooms. Two Share A Jack And Jill Bathroom, One Has Its Own 4-Piece Ensuite, And The Expansive Primary Suite Features A Walk-In Closet And A 5-Piece Ensuite With Double Sinks And A Soaker Tub. One Bedroom Also Includes A Hidden Finished Room Perfect As A Playroom Or Gaming Space.The Walkout Basement Has Large Upgraded Windows And Is Ready To Be Finished To Suit Your Needs, Offering Even More Space And Flexibility. Additional Features Include A Covered Front Porch, Beautifully Landscaped Front And Back Yards, A Double-Car Garage, And A Location Just Steps From A Park And Conservation Area. With Its Ideal Layout, Quality Finishes, And Unbeatable Setting, This Home Truly Offers The Best Of Family Living. (id:60365)
19 Edminston Drive
Centre Wellington, Ontario
Looking for Triple AAA tenants. Require pay stubs or job letter, good credit report, rental application, supporting documents and tenant insurance. None smokers, no pets. Tenant pays utilities and water tank rental. Lovely bright, Modern Brick and Stone townhouse in Fergus's new Storybrook subdivision. Located on a quiet, low-traffic street. Step inside and discover an inviting open concept layout, where the seamless flow between the dining area and living room creates the perfect atmosphere for relaxation and entertaining. The kitchen features stainless steel appliances, beautiful white cabinetry, a centre island and walk out to backyard deck perfect for summer BBQs and morning coffee. The 2nd floor has a great primary bedroom with a 3 piece en-suite, a glass shower, double sink vanity and an ample sized closet. A convenient 2nd floor laundry room, 2 additional bedrooms with large closet space and a 2nd guest bathroom rounds out the 2nd floor. The basement is unfinished and provides a large space with extra storage. Walk directly into the garage from at the front door foyer. A short drive to downtown Fergus, and Elora shopping centres. Easy access to Guelph, Waterloo, Kitchener and Cambridge. Walk to the new elementary school on Farley and many neighbourhood parks. A beautiful newer community to live in wonderful Fergus Ontario (id:60365)
66 Severino Circle
West Lincoln, Ontario
Beautifully upgraded 3-bedroom, 4-bathroom home in the family-friendly neighbourhood of Stepping Stones, with excellent schools, community centre, walking trails, and parks. This bright and spacious home features 9-foot California knockdown ceilings and a modern kitchen with upgraded full-height cabinets for a clean, polished finish. The kitchen opens to a private balcony - perfect for barbecuing or enjoying the treehouse-like view.The spacious primary suite offers a luxurious escape with a huge dressing room/walk-in closet complete with a window, and a spa-like ensuite with a glass shower. Convenient upstairs laundry adds to the thoughtful layout.The fully finished walkout basement features large windows, a 4-piece bathroom, and offers plenty of space for a media room, play area, or home gym.Enjoy the privacy of the backyard with tranquil views of mature trees. Lawn maintenance with irrigation system and snow removal are taken care of, allowing you more time to relax with friends and family enjoying the many festivals and events this area has to offer! Move-in ready and perfectly located, this home offers the best of community living with comfort and style. (id:60365)


