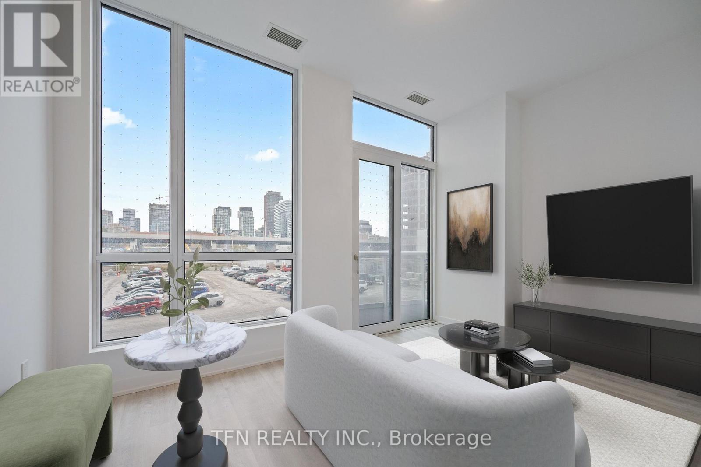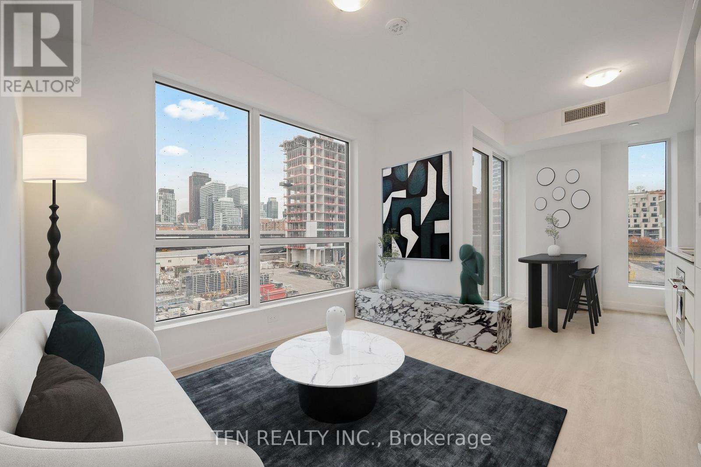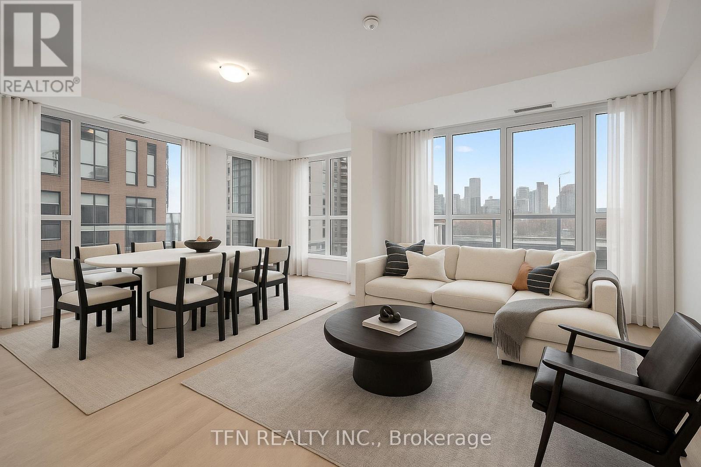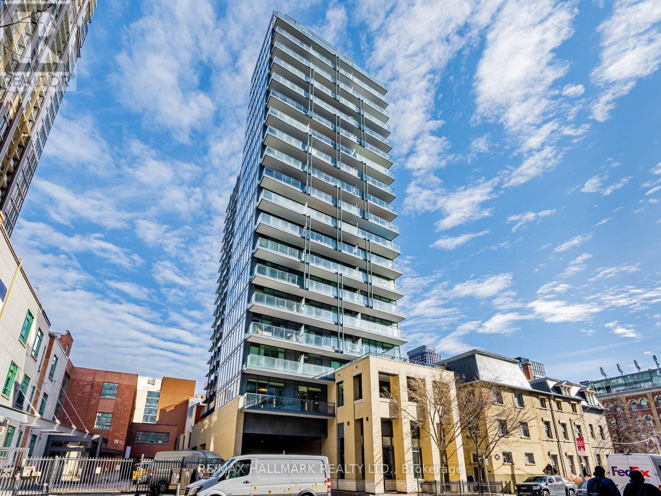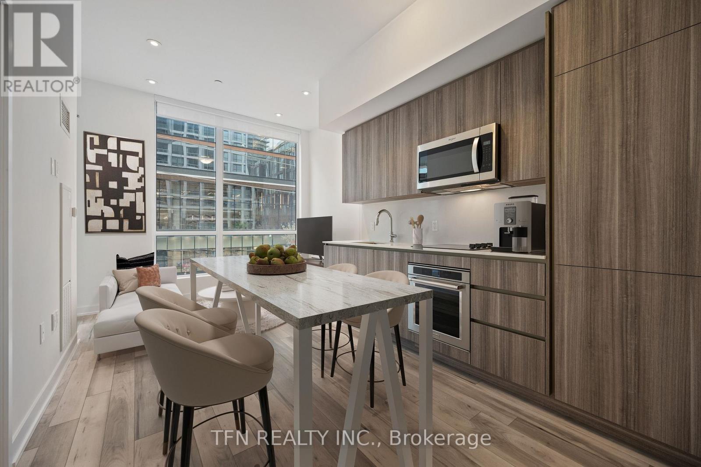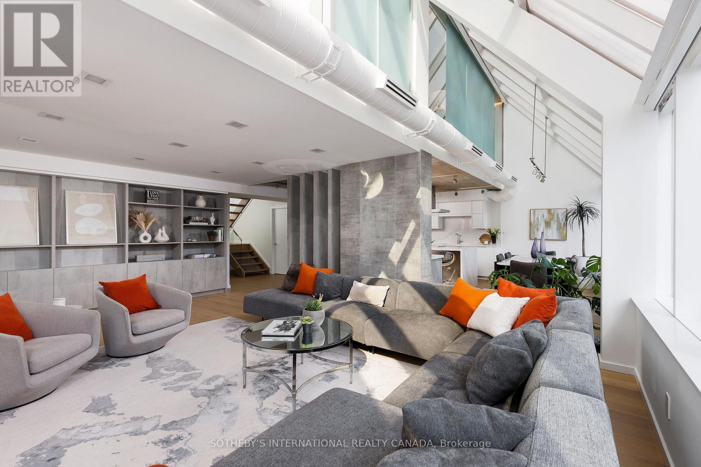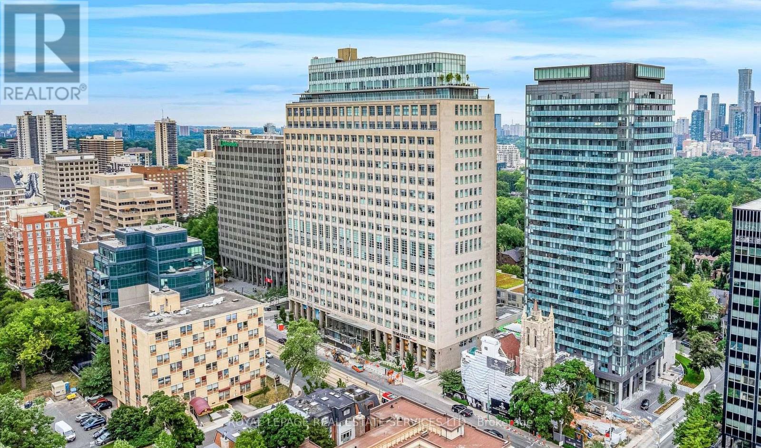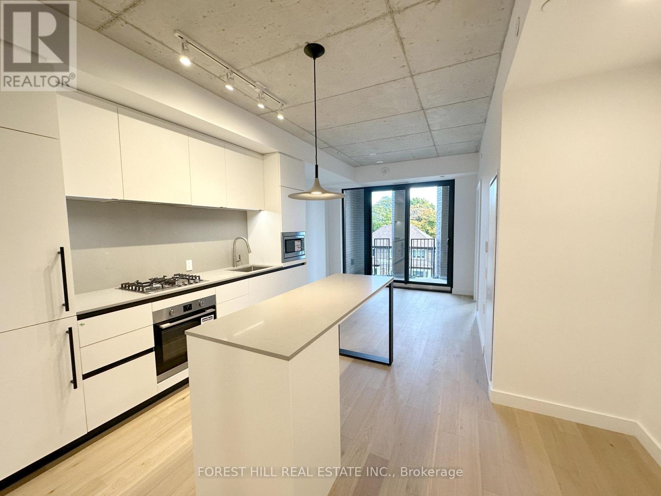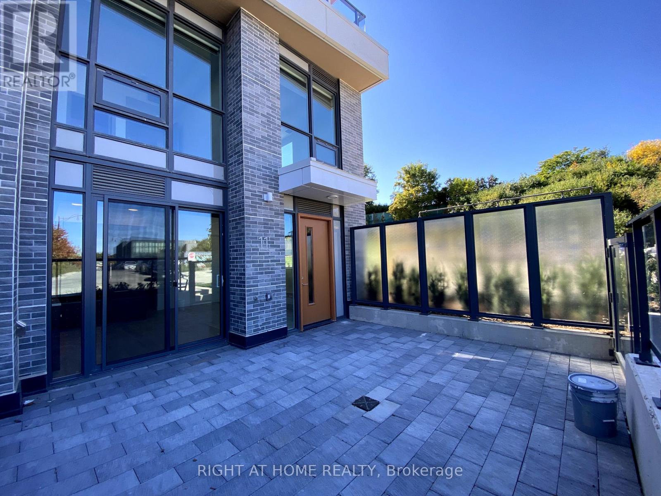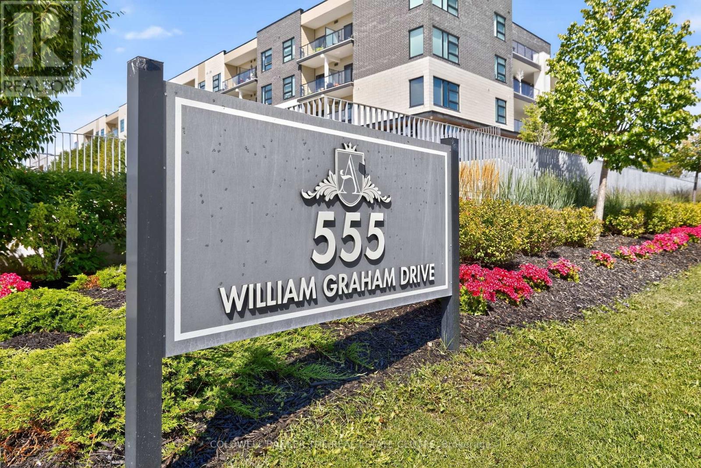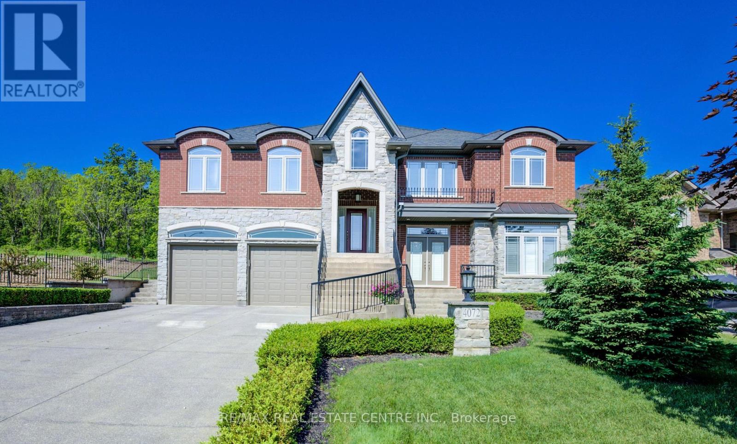217 - 15 Richardson Street
Toronto, Ontario
Experience Prime Lakefront Living at Empire Quay House Condos. Brand New 1 Bedroom Suite approx 534 sqft. Located Just Moments From Some of Toronto's Most Beloved Venues and Attractions, Including Sugar Beach, the Distillery District, Scotiabank Arena, St. Lawrence Market, Union Station, and Across from the George Brown Waterfront Campus. Conveniently Situated Next to Transit and Close to Major Highways for Seamless Travel. Amenities Include a Fitness Center, Party Room with a Stylish Bar and Catering Kitchen, an Outdoor Courtyard with Seating and Dining Options, Bbq Stations and a Fully-Grassed Play Area for Dogs. Ideal for Both Students and Professionals Alike. (id:60365)
306 - 15 Richardson Street
Toronto, Ontario
Experience Prime Lakefront Living at Empire Quay House Condos. Brand New 2 Bedroom 2 Full Bath Corner Suite approx 775 sqft. Located Just Moments From Some of Toronto's Most Beloved Venues and Attractions, Including Sugar Beach, the Distillery District, Scotiabank Arena, St. Lawrence Market, Union Station, and Across from the George Brown Waterfront Campus. Conveniently Situated Next to Transit and Close to Major Highways for Seamless Travel. Amenities Include a Fitness Center, Party Room with a Stylish Bar and Catering Kitchen, an Outdoor Courtyard with Seating and Dining Options, Bbq Stations and a Fully-Grassed Play Area for Dogs. Ideal for Both Students and Professionals Alike. (id:60365)
628 - 15 Richardson Street
Toronto, Ontario
Experience Prime Lakefront Living at Empire Quay House Condos. Brand New 3 Bedroom approx 1127 sqft. with a full wrap around balcony. Located Just Moments From Some of Toronto's Most Beloved Venues and Attractions, Including Sugar Beach, the Distillery District, Scotiabank Arena, St. Lawrence Market, Union Station, and Across from the George Brown Waterfront Campus. Conveniently Situated Next to Transit and Close to Major Highways for Seamless Travel. Amenities Include a Fitness Center, Party Room with a Stylish Bar and Catering Kitchen, an Outdoor Courtyard with Seating and Dining Options, Bbq Stations and a Fully-Grassed Play Area for Dogs. Ideal for Both Students and Professionals Alike. Tenant/Tenant's Representative to verify measurements. (id:60365)
1704 - 105 George Street
Toronto, Ontario
Experience elevated downtown living at the sought-after Post House Condos! This bright 2-bedroom corner suite offers an open-concept design with soaring 9-foot smooth ceilings and expansive floor-to-ceiling windows, providing abundant natural light and a walk-out balcony with desirable city views. The modern kitchen is equipped with sleek European-style cabinetry, quartz counters, and premium stainless steel appliances, complementing the thoughtful split-bedroom layout for optimal privacy. The Post House is an Alterra-built residence known for its sharp modern design, incorporating brick accents that pay homage to the historic St. Lawrence neighbourhood, situated right beside Toronto's First Post Office (a National Historic Site).Enjoy a 99 Walk Score living in the heart of Old Town Toronto, with the St. Lawrence Market, George Brown College, Union Station, and the Distillery District all steps away. Premium amenities include a 24-hour concierge, fitness centre, yoga studio, sauna, party room, guest suites, and an outdoor BBQ terrace. Includes parking and a locker conveniently located beside each other. (id:60365)
204 - 15 Richardson Street
Toronto, Ontario
Experience Prime Lakefront Living at Empire Quay House Condos. Brand New 1 Bedroom + Den approx 536 sqft. Located Just Moments From Some of Toronto's Most Beloved Venues and Attractions, Including Sugar Beach, the Distillery District, Scotiabank Arena, St. Lawrence Market, Union Station, and Across from the George Brown Waterfront Campus. Conveniently Situated Next to Transit and Close to Major Highways for Seamless Travel. Amenities Include a Fitness Center, Party Room with a Stylish Bar and Catering Kitchen, an Outdoor Courtyard with Seating and Dining Options, Bbq Stations and a Fully-Grassed Play Area for Dogs. Ideal for Both Students and Professionals Alike. (id:60365)
Ph 912 - 82 Lombard Street
Toronto, Ontario
Own a huge Rock Star King East Two-Storey Penthouse Loft with a private party-sized rooftop terrace offered at $672 per square foot! This rare 3 bedroom + den, or 2 bedroom with 2 fabulous offices, can not be recreated in Toronto...ever! Industrial chic Renovation with contemporary elegance. Dine under the stars in sky-lit 2 storey family sized dining area, spacious kitchen, island seating, dry bar with wine fridge make for great entertaining. Wide plank Oak floors throughout, bedrooms with luxurious ensuites, primary has 5 piece. and 2 walk-in closets. Stylized smooth, vaulted and concrete ceilings, with designer lighting, ceiling and stairwell cool integrated rope lighting. Laundry Room with full-size W/D, sink, cabinets, plus in-suite wardrobe / locker. Boutique 16-suite building, only 2 suites per floor. Steps to renowned restaurants, designer home decor row, St. Lawrence Market, St. James park, TTC, easy access to Lakeshore/QEW. (id:60365)
906 - 111 St Clair Avenue W
Toronto, Ontario
Stunning 2-Storey Loft In Central Toronto! This 2 Bedroom, 2 Bathroom Unit Features Rare 15 'Ceilings & Beautiful North Views. The Open Concept Eat-In Kitchen Includes High-End Finishes, Centre Island & Plenty Of Storage. Spacious Main Floor Living Area With Staircase Leading Up To Your Primary Bedroom W Large Walk-In Closet & 4PC Bath. 1 Underground Parking Space & Locker Included. Building Has Endless Amenities Such As: Gym, Indoor Pool, Outdoor Patio W BBQ, Concierge, Golf Simulator, Basketball Court, Visitor Parking, Guest Suites, Squash Court & More. Longos & LCBO Conveniently Located On Ground Floor. (id:60365)
304 - 1720 Bayview Avenue
Toronto, Ontario
Brand-New, Never Lived-In 2 Bed, 2 Bath Unit with Balcony at Leaside Commons (Bayview & Eglinton). 9' Ceilings, 702sf + 144sf Balcony, East Exposure, Designer Scavolini Kitchen. Building Amenities Include: Gym, Outdoor Garden Lounge with BBQ, Party Room, Co-Work Lounge, Kids Play Area, Outdoor Pet Area, Pet Washing Station, 24/7 Security/Concierge, Parcel Management System. Desirable School District with Some of the Highest Rated Public & Private Schools in Ontario. Mins Walk North to the Imminent Eglinton LRT Bayview Station, Tim's, Metro, Rexall, & Beer Store. Mins Walk South to the Super Charming & Desirable Leaside Shopping Area, Full of Restaurants, Cafes, Bakeries, Food & Retail Stores & So Many Other Conveniences. 5 Mins to Howard Talbot Park, 20 Min Walk to Sunnybrook Hospital. (id:60365)
106 - 11 Mcmahon Drive
Toronto, Ontario
Only One Corner Unit of A Kind 3-Bedroom 3 story Villa in the Most Luxurious Building In Concord Park Place (Saisons )Community Featuring Exceptional Park and Garden Views. Corner unit with tons of Sunlight, overlook Park and Private English Garden. Spacious suite with 1431 Sq.ft Of Interior + 429 Sq.ft Of Exclusive Patio & finished heated Balcony, 9-Ft Ceilings, Custom Glass railing with 14 feet ceiling in the Staircase and custom cabinets, Engineered Hardwood Flooring, A Modern Kitchen with B/I Miele Appliances, Quartz Counter-top. Dinning W/O to Patio & Master W/O to Balcony With Composite Wood Decking and Gas bibb. Direct connected to McMahon drive from Exclusive Patio, *Brand New Property * **EXTRAS** Kitchen Storage Organizers, Blum Kitchen Hardware, Miele Fridge, Stove, Hood fan, Dishwasher&Washer/Dryer Kohler/Grohe Bathroom Plumbing Fixtures, Closet Organizer System, Roller, Radiant Ceiling Heaters, Composite Decking, 24 Hrs Concierge, Steps To TTC Subway Station! Mins To Highway 401,404 & Dvp, North York General Hospital, T & T Supermarket, Ikea, Canadian Tire, Bayview Village Shopping Mall & Fairview Mall, Shuttle Bus To Go Station & Mall. Mega Club Amenities Include Outdoor Lounge, Swimming Pool, Gym / Exercise Room, And Party Room. (id:60365)
351 - 555 William Graham Drive
Aurora, Ontario
Step into smart luxury at The Arbors in Aurora. A boutique-style, 4-storey condo offering smart luxury living in one of York Regions most desirable communities. Rarely offered, Suite 351 boasts a coveted west-facing view, capturing sweeping skyline vistas over luxury townhomes, lush forest, and breathtaking sunsets all from your private balcony. Its the perfect spot to enjoy your morning coffee or unwind with your favourite drink at days end. With over 700 sq. ft. of well-designed living space and soaring 9 ft ceilings, this 1 bedroom + den condo blends style, comfort, and functionality. Modern upgrades include quartz countertops, LED pot lights, under-cabinet lighting, smart switches, and a Nest thermostat complemented by a brand-new AC system installed in May 2025. Voice-controlled SMART lighting throughout adds convenience to everyday living. The Arbors offers an impressive collection of amenities: a fitness centre, party room with adjacent BBQ/garden patio, bike storage, storage locker, guest suites, meeting room, quiet lounge, dog spa, and a premium parking space located directly beside the main elevator. A full-time concierge adds peace of mind, while nearby trails and cycling paths invite you to explore the surrounding natural beauty. Ideal for professionals, downsizers, or first-time buyers, Suite 351 is move-in ready and perfectly designed for todays connected lifestyle blending smart technology, modern style, and the tranquility of nature. (id:60365)
92 Mill Street W
Greater Napanee, Ontario
Welcome to this beautiful 3-bedroom & 1 wash room house on a desirable corner lot in Nappanee. Thoughtfully renovated to enhance both style and functionality, the main floor features an eat-in kitchen, a separate dining room, and a spacious covered deck ideal for outdoor relaxation. Newly installed security surveillance camera. Conveniently located within walking distance to downtown amenities, shops, and restaurants, this home perfectly combines modern updates with a prime location. (id:60365)
4072 Highland Park Drive
Lincoln, Ontario
AN EXQUISITE BUILDERS OWN HOME | A TRULY ONE-OF-A-KIND MASTERPIECE. Designed with Meticulous Attention to Detail, Built to the Highest Standards, this Distinguished Raised Bungalow offers an Impressive 5,500sqft of Living Space. Essentially 2 Bungalows in 1. Separate Above-Grade Entrances, Ideal for Multigenerational, In-Law Suite, or a Substantial Single-Family Home. Nestled into the Escarpment on a Serene 1/3-Acre Ravine Lot (68x250). No Expense Spared in its Construction, from the Timeless Brick & Stone Exterior to the Custom-Built Dream Kitchen with Dining Area, a Large Center Island & Walk-In Pantry plus Separate Formal Dining. The Main Level (3,000 sqft) Features 9ft Ceilings, 3 Bedrooms & 2 Full Baths, including a Luxurious Primary Suite with Vaulted Ceiling, Juliette Balcony & Opulent 6-Piece Ensuite with Heated Floors & a Large Glass Shower. The Ground Level (2,500 sqft) Features 9ft Ceilings, Private Entrance, Full-Sized Windows, a Second Primary Suite with an Ensuite, a Roughed-In Kitchen, an Option for Separate Laundry & the Flexibility to Create Additional Rooms. Sophisticated Details Include: Transom Windows, California Shutters & Hunter Douglas Blinds, Rounded-Edges, Upgraded Trim, Casings & Decorative Crown Moulding, Maple Hardwood Floors, Covered Stamped Concrete Patio, Built-In Speakers throughout both Levels & Outside, Professional Landscaping with Sprinkler System & Potential for an Elevator. The Property also Features a Double Garage and an Accommodating Double Driveway. Set in a Desirable Family Neighbourhood, Conveniently Located near Schools, Parks and the Bruce Trail. In the heart of the Niagara Wine Route, a haven for Orchards, Vineyards & Wineries offering Cultivated Dining Experiences. A Picturesque & Quaint Downtown with Shops, Markets & Restaurants in Century Old Brick Buildings. Easily Accessible from the QEW. Minutes to World Class Golf Courses. Offering Elegance, Comfort & Endless Possibilities. It's Not Just a Home its a Lifestyle. (id:60365)

