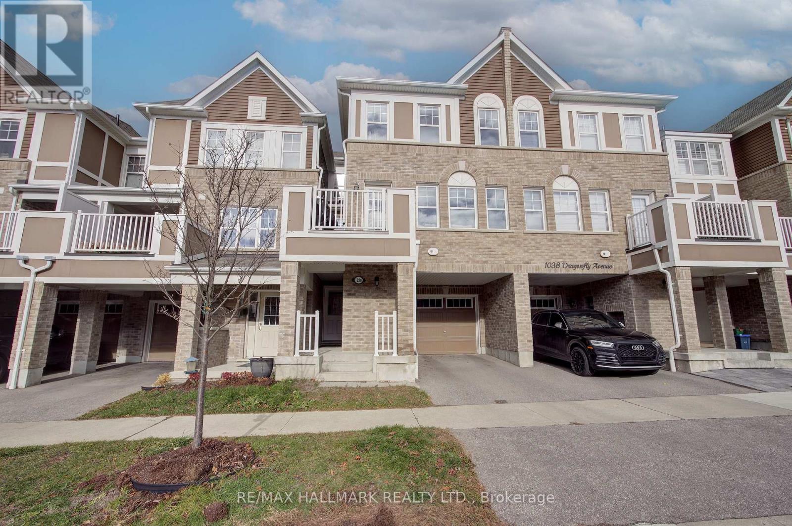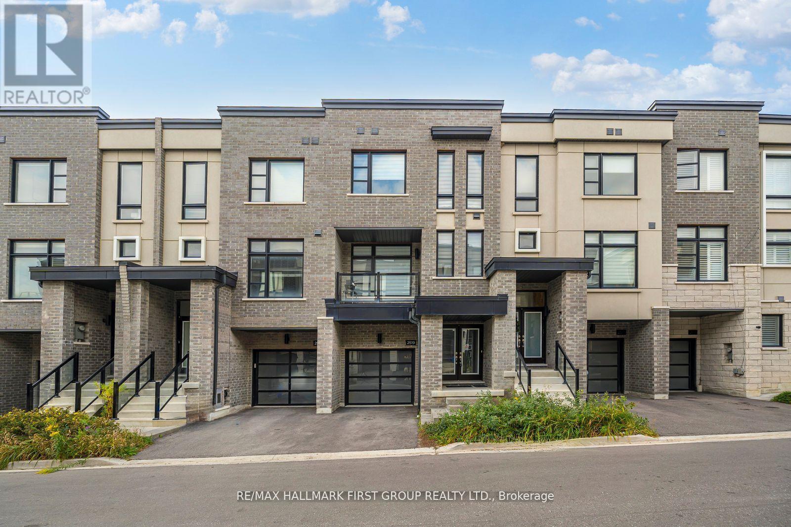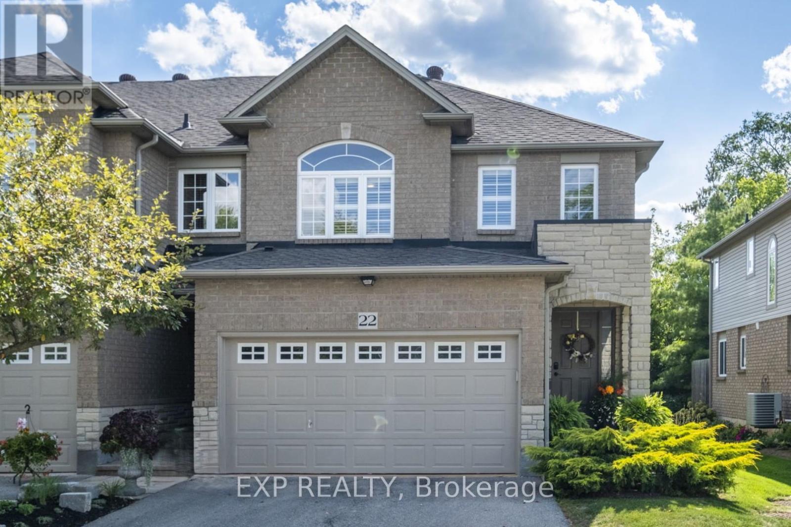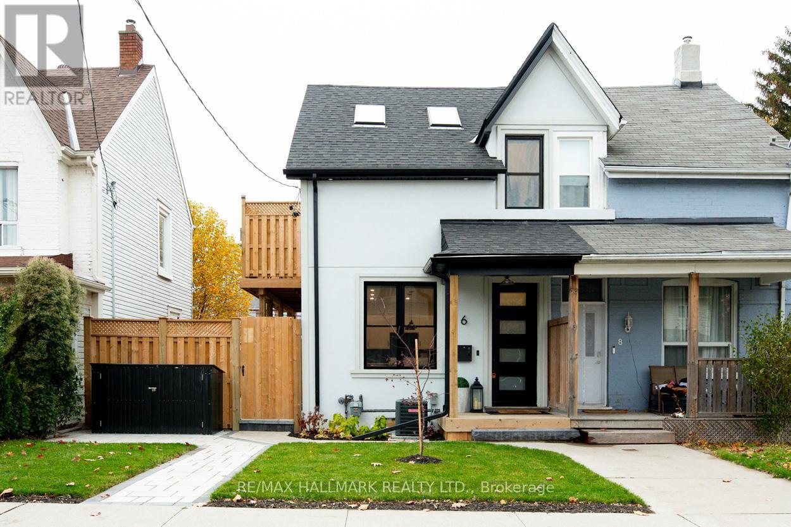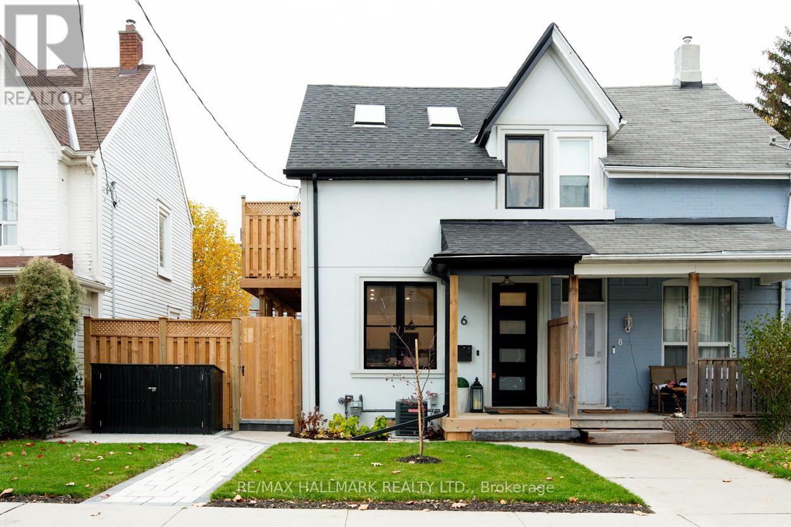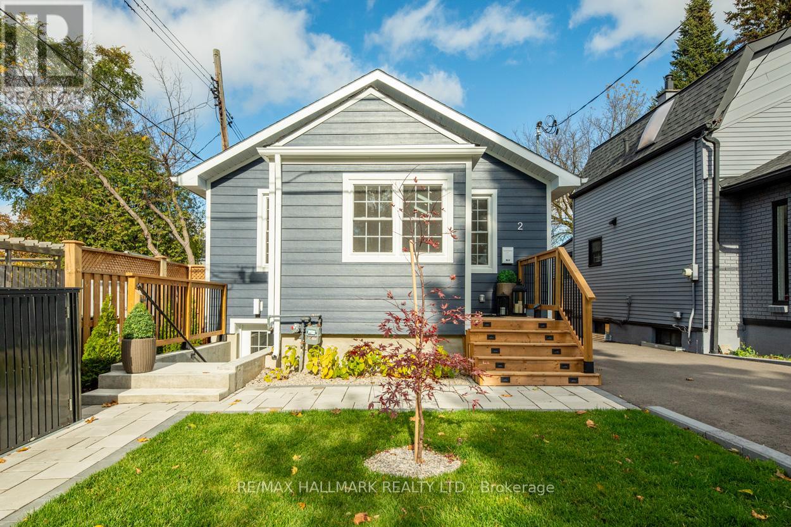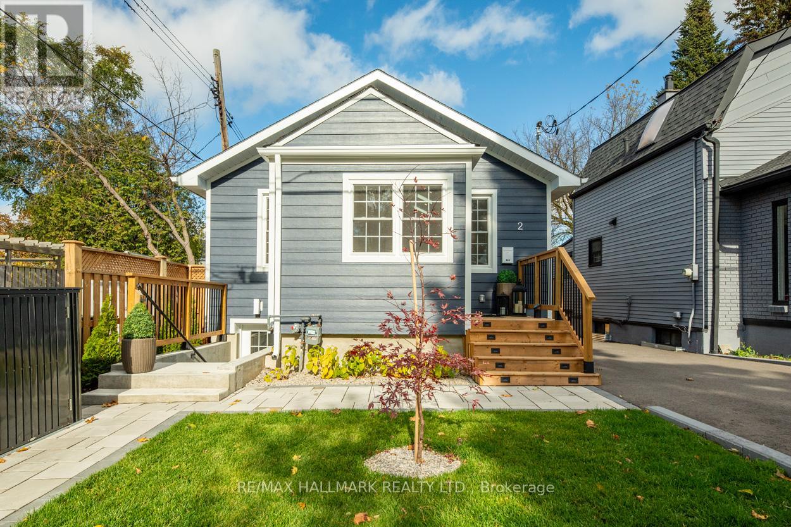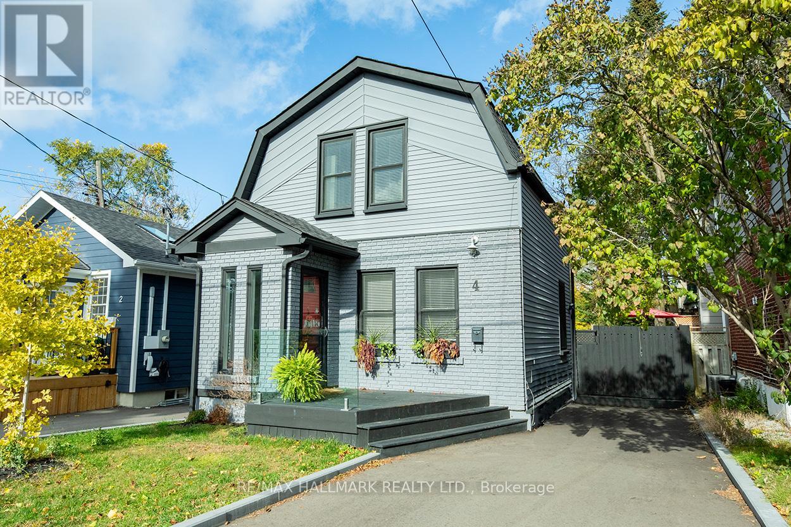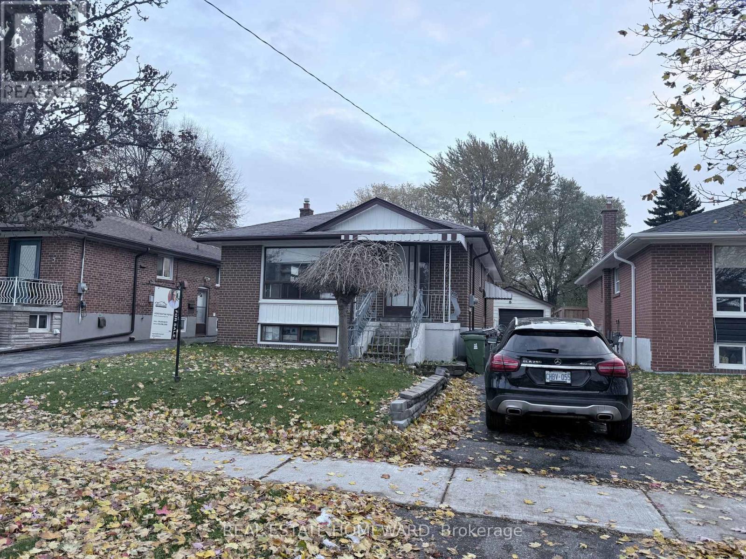1036 Dragonfly Avenue
Pickering, Ontario
Absolutely Stunning! Gorgeous Modern 3 Bedroom Freehold Townhouse ideally located in a High Demand Neighbourhood. This Beautifully Maintained Home is only 7 Years Old and Boasts a Fabulous Open-Concept Floorplan. A Spacious Contemporary Kitchen that Features a Huge Centre Island and Lots Of Storage. Bright Living/Dining Room with Walk-out to a Private Terrace. A Large Primary Bedroom with Walk-in Closet and 3Pc Ensuite Washroom. Convenient Private Driveway and Garage Leads to a Cozy Covered Entranceway with Private Storage Room. Spacious Front Foyer With Direct Access to the Garage. This Really is a Spectacular Home. AAA Tenants only! (id:60365)
3 Milham Drive
Ajax, Ontario
Beautiful 3-bedroom, 4-bathroom home located on a quiet, family-friendly crescent in highly sought-after South Ajax. This home features tasteful finishes throughout and a well-designed, functional layout, offering three spacious bedrooms on the second floor plus an additional room in the finished basement-ideal as a guest room or office space. Conveniently situated near the scenic waterfront trails and just minutes from Highway 401 for easy commuting. A wonderful opportunity in a prime neighbourhood. *Photos Have Been Virtually Staged* (id:60365)
1811 - 286 Main Street
Toronto, Ontario
Potential prospects seeking immediate occupancy may be eligible for discount/promos. Modern and spacious with lots of natural light, this near-new condo unit one bedroom plus den offers a functional layout. The den could have a multi-purpose use as office space or a spare bedroom. Located on the renowned Danforth Ave, it provides easy access to public transportation including street cars, Danforth GO station and the Main street subway. The area boasts variety of restaurants, bars and lifestyle amenities, complemented by its proximity to the lake, beach and natural settings. Designed to optimize space, the unit boasts one bedroom plus a den with a centre kitchen island and one bath. Amazing views of the lake by day and the skyline by night. (id:60365)
2519 Castlegate Crossing Drive
Pickering, Ontario
Beautiful 4-Year-Old Town Home In Duffin Heights, Pickering! Spacious 4 Bedroom, 4 Bathroom Town Home filled with natural light. Features 9 Ft. ceilings, floor-to-ceiling windows, large living/famly room with walkout to balcony, and modern kitchen with stainless steel appliances, backsplash, and approx. 3 year old appliances, granite counter top. Primany bedroom includes walk-in closet and 5-pc ensuite. Convenient laundry on 3rd floor. EV charger line installed, zebra blinds on all windows. 2 parking spaces, close to parks, Durham Transit, future school, Hwy 407/401, Pickering Town Centre, GO Station, restaurants, library & recreation centre. Growing Duffin Heights location and family oriented neighbourhood. (id:60365)
22 - 130 Robert Street
Milton, Ontario
Welcome to The Fairfield's - a private enclave of executive townhomes quietly tucked in Milton's downtown core. This rare double-car garage, end-unit residence stands apart for its scale, privacy, and natural light. With more than 2,000 sq. ft. of total finished living space the home offers a warm, inviting layout and a quiet, central location that buyers value but rarely find. The main level features an inviting open layout with hardwood and ceramic flooring, a spacious Great Room with pot lights, crown moulding, a gas fireplace, California shutters, all flowing into the kitchen and out to a sun-filled patio and private garden. A main-floor laundry room with direct garage access and a convenient 2-pc powder room complete the level.. The upper level features a generous king-sized primary suite with an expansive ensuite offering a deep soaker tub, a separate walk-in shower, and a spacious walk-in closet. Completing the Second level are two comfortable bedrooms and a spacious 4 pc bathroom. The California shutters and soft broadloom provide a sense of calm and comfort on the upper level. The professionally finished basement expands your options. For buyers looking to add value, the home offers a premium end-unit position, a double-garage layout and an exceptional location, giving you a superior starting point for future value. At The Fairfield's, low-maintenance living is built in: snow removal, lawn care, exterior window cleaning, and general exterior maintenance are all handled for you. You simply lock the door and enjoy life. Situated along lush green space, a quiet stream, and the Milton Fairgrounds, the setting is both private and serene-yet just steps from Milton's historic Main Street, lined with cafés, restaurants, boutique shops, and year-round community events. This is more than a home. It's a rare combination of convenience, privacy, and future potential-right in the heart of one of Milton's most desirable communities. (id:60365)
Main Floor - 6 Luttrell Avenue
Toronto, Ontario
Introducing a stunning brand new 1-bedroom suite that perfectly blends modern elegance with functionality. As you enter, you'll be greeted by luxurious vinyl flooring that seamlessly ties together each space. The contemporary kitchen boasts chic stainless steel appliances, including a sleek all-in-one designed to inspire your culinary adventures. The 4-piece spa-like washroom features modern fixtures, including a tub for relaxing evenings and a stylish vanity that adds a touch of sophistication. The spacious bedroom is thoughtfully designed with an abundance of natural light, LED lighting, and double closets, providing ample storage for your belongings. It also offers enough room to create a cozy office nook for working from home or studying. This suite is the ideal retreat for those seeking both comfort and style. Having your own ensuite laundry means you won't have to worry about visiting a laundromat, providing you with the convenience of doing laundry at home. Additionally, the main floor features a private side patio for entertaining guests and a shared backyard patio for added convenience. Included is 1 parking space off the laneway. The Tenant is responsible for paying heat and hydro. The Landlord will be responsible for water/waste, landscaping, and snow removal. This location is unbeatable, with the Metro and GO Station within walking distance, the TTC at your doorstep, and nearby Victoria Park Subway, as well as LA Fitness and schools. (id:60365)
2nd Floor - 6 Luttrell Avenue
Toronto, Ontario
Introducing an exceptional standard of luxury living. Presenting a unique one-bedroom suite that seamlessly integrates modern elegance with practicality. Upon entry, one is welcomed by exquisite vinyl flooring that cohesively connects each area of the suite. The contemporary kitchen is equipped with sophisticated stainless steel appliances and features an oversized layout, providing ample space for culinary endeavours. The four-piece, spa-like washroom includes modern fixtures, complete with a relaxing tub and a stylish vanity that enhances the overall sophistication of the suite. The generously sized bedroom is thoughtfully designed, featuring a vaulted ceiling and a skylight that allows for an abundance of natural light. Additionally, it is equipped with double closets that offer substantial storage capacity for personal belongings. This suite is the ideal retreat for those seeking both comfort and style. Additionally, the 2nd floor features a private deck/patio for entertaining guests and a shared backyard patio for added convenience. Included is 1 parking space off the laneway. The Tenant is responsible for paying the hydro. The Landlord will be responsible for water/waste, landscaping, and snow removal. This location is unbeatable, with the Metro and GO Station within walking distance, the TTC at your doorstep, and nearby Victoria Park Subway, as well as LA Fitness and schools. (id:60365)
Basement - 6 Luttrell Avenue
Toronto, Ontario
A stylish1 bedroom suite featuring vinyl flooring that seamlessly combines aesthetics and practicality. The modern kitchen is equipped with stainless steel appliances, elegant quartz countertops, and a convenient breakfast bar ideal for casual meals. The spacious bedroom features a generous double closet, offering ample storage space. Enjoy a beautifully designed three-piece bath, complete with an ensuite laundry for your convenience. This suite offers the unique advantage of two separate entrances, adding to its appeal. All utilities are included (heat, hydro, and water/waste), ensuring a hassle-free living experience. Additionally, 1 parking space is included and located in the laneway. The basement suite includes a private outdoor space on the side, in addition to access to a shared backyard. The Landlord will be responsible for landscaping and snow removal. Within walking distance to Metro, TTC, LA Fitness, and schools. (id:60365)
Basement - 2 Freeman Street
Toronto, Ontario
This ideal haven is tailored for a young professional seeking tranquillity in a serene neighbourhood, while still being conveniently close to public transit and the breathtaking bluffs. This beautifully renovated 1-bedroom suite is a true gem, flooded with an abundance of natural light that creates a warm and inviting atmosphere. The full-sized modern kitchen, complete with a breakfast bar, makes creating your favourite meals easy. Say goodbye to the hassles of laundromats and embrace the convenience of your own private ensuite laundry. This thoughtfully designed space not only ensures you have all the comforts of home, but it also features an array of generous storage options to keep everything organized and clutter-free. With its perfect blend of style and functionality, the area becomes an inviting retreat that enhances your living experience, making it an ideal place to call home. All the utilities are included (heat, hydro, and water/waste) (id:60365)
Main Floor - 2 Freeman Street
Toronto, Ontario
Nestled in the enchanting Birch Cliff Village, this stunning home beautifully blends timeless charm with modern touches. Recently and meticulously renovated, it boasts a thoughtfully designed layout featuring two spacious bedrooms with vaulted ceilings, vinyl flooring, and skylights that provide all-day sunlight, offering both comfort and versatility. This makes it ideal for families or hosting guests. The stylish 4-piece bathroom showcases contemporary fixtures and elegant finishes, offering a relaxing spa-like retreat. Adding to the appeal, the property includes the convenience of private parking, ensuring both security and ease of access. Step outside into your own tranquil backyard sanctuary, where lush greenery and possibly a well-maintained garden create an idyllic setting perfect for unwinding after a long day or hosting delightful outdoor gatherings with friends and family. This exceptional home truly embodies the essence of peaceful living while keeping you just moments away from the vibrant local amenities that Birch Cliff has to offer, including charming shops, parks, schools, transit, and scenic views of Lake Ontario. It's not just a house; it's a serene retreat waiting to welcome you home. The Tenant is responsible for the cost of heat and hydro. The Landlord will be responsible for water/waste, landscaping, and snow removal. The home comes with an EV Charger. (id:60365)
4 Freeman Street
Toronto, Ontario
A beautiful modern two-storey home located in the sought-after Birch Cliff neighbourhood. This is the whole house!! This property features an inviting open-concept living and dining area that seamlessly transitions to a sun-soaked deck and a spacious backyard, perfect for entertaining or relaxing outdoors. The newly designed kitchen boasts stainless steel appliances, sleek quartz countertops, and a cozy breakfast nook, making it an ideal space for cooking and casual dining. Upstairs, you'll find an impressive primary suite with soaring cathedral ceilings, offering a sense of elegance and spaciousness, complemented by a walk-in closet for ample storage. The second floor also features a 4pc washroom, equipped with contemporary fixtures. The finished basement expands the living space significantly, showcasing a 3pc washroom, an additional bedroom that can serve as a guest room or home office, and a spacious recreation room-perfect for family entertainment or relaxation. Laundry facilities are also conveniently located here, with plenty of storage options to keep your home organized. Outside, the private, fenced backyard is an entertainer's dream, providing a secure and charming gathering environment. The property includes a private drive with space for two parking spots, ensuring convenience for you and your guests. This home is ideally within walking distance to schools, public transit, local parks, and the stunning bluffs, making it a prime location for families and outdoor enthusiasts. Tenant is responsible for paying for all the utilities (heat, hydro, and water/waste) (id:60365)
7 Dunlop Avenue
Toronto, Ontario
Backing directly onto Dunlop Parkette with no rear neighbours, this well-maintained detached home in Clairlea-Birchmount offers a rare combination of privacy and green space while being close to schools, shopping, and transit. The main floor features 3 bedrooms, living/dining, kitchen and bath, plus a separate finished basement apartment with 1 bedroom, kitchen, bath and a spacious living/dining area. Recent upgrades include a 2015 roof, 2016 gas furnace, central air (2 yrs), owned water tank (2024), hardwood flooring recently sanded & refinished, new LED lighting throughout, updated toilets and faucets, 2019 fridge, newer stove upstairs, GE appliances in the basement and LG energy-efficient washer/dryer (2021). Large 1-size garage (professionally lifted/repaired) and long asphalt driveway accommodate up to 4 cars. Main floor vacant and basement currently tenanted month-to-month at $1,600 (40% share of water). No survey available. (id:60365)

