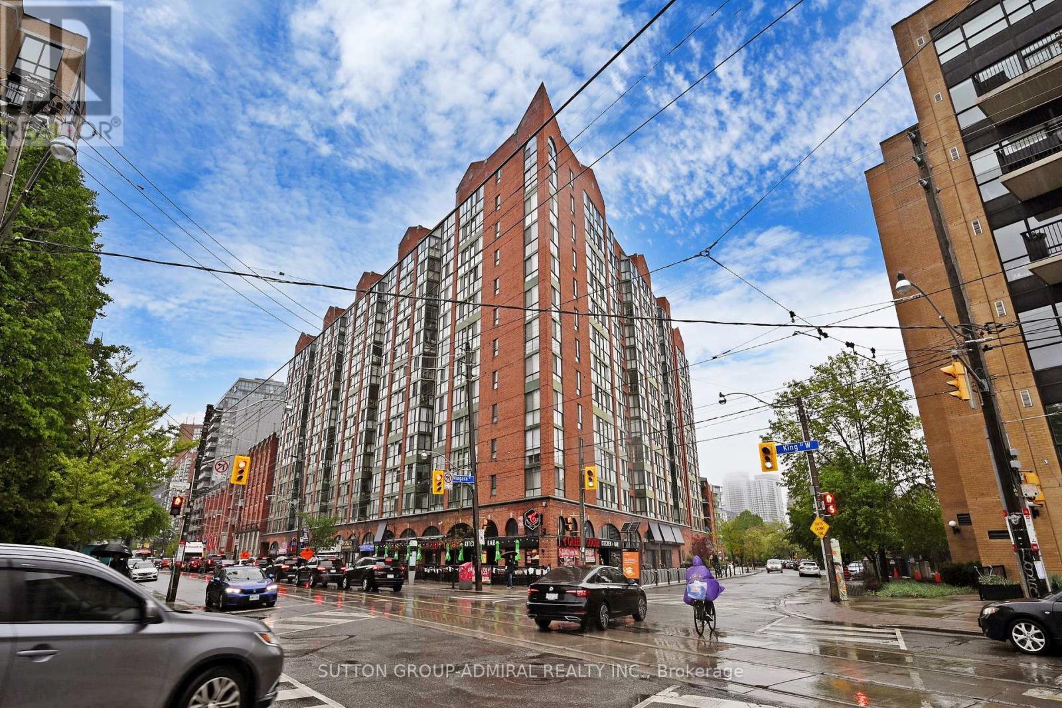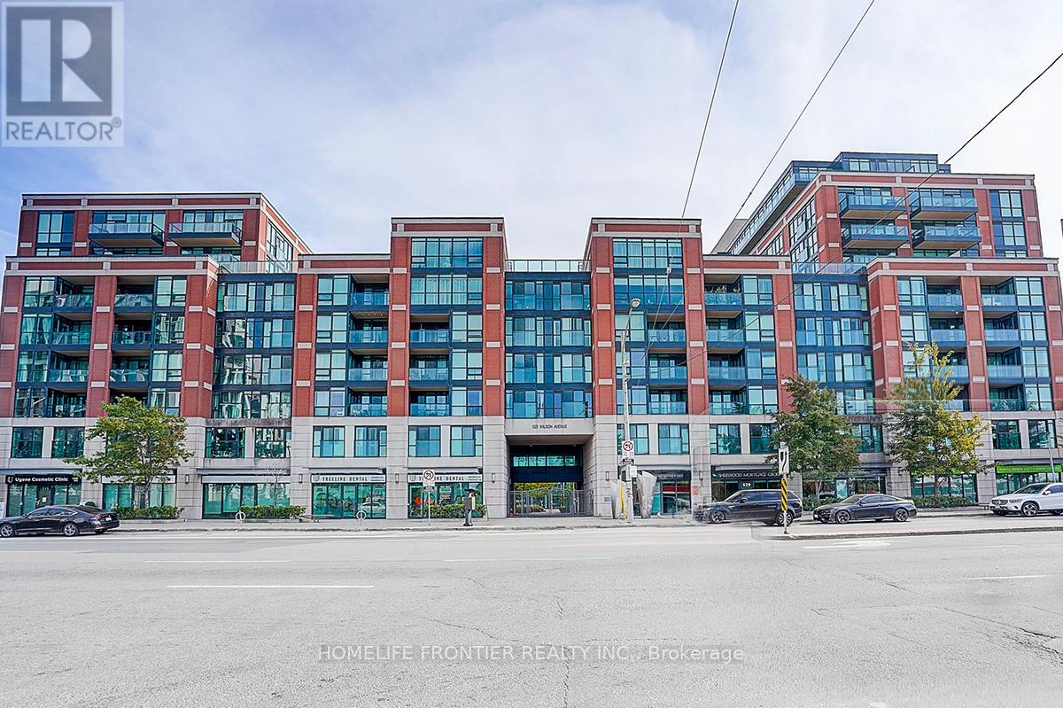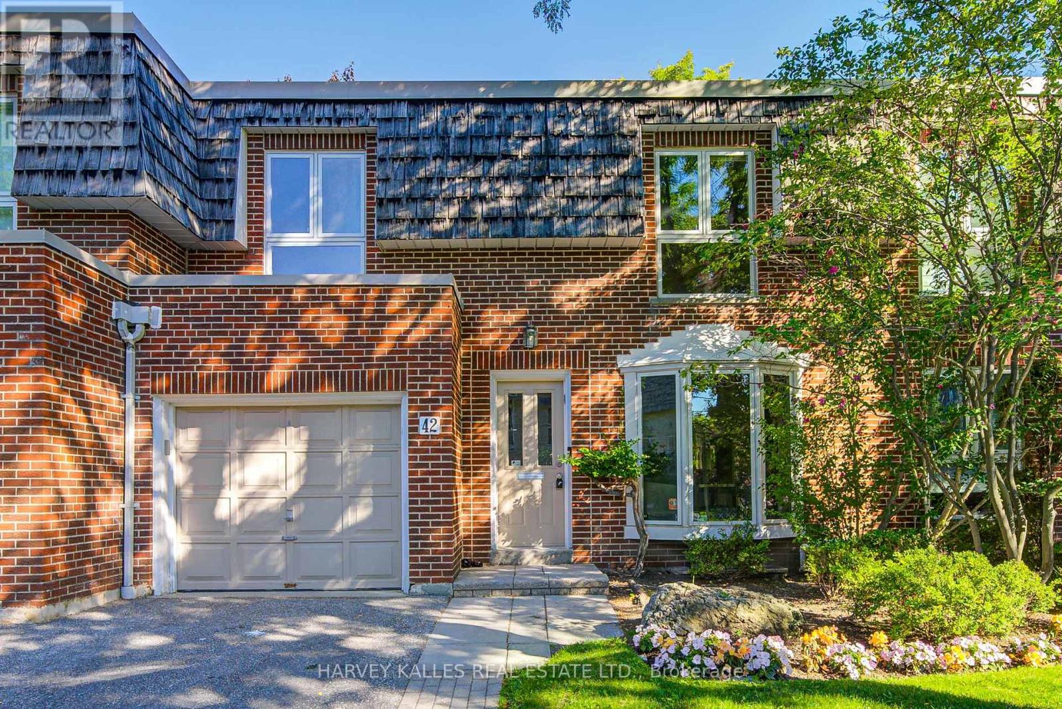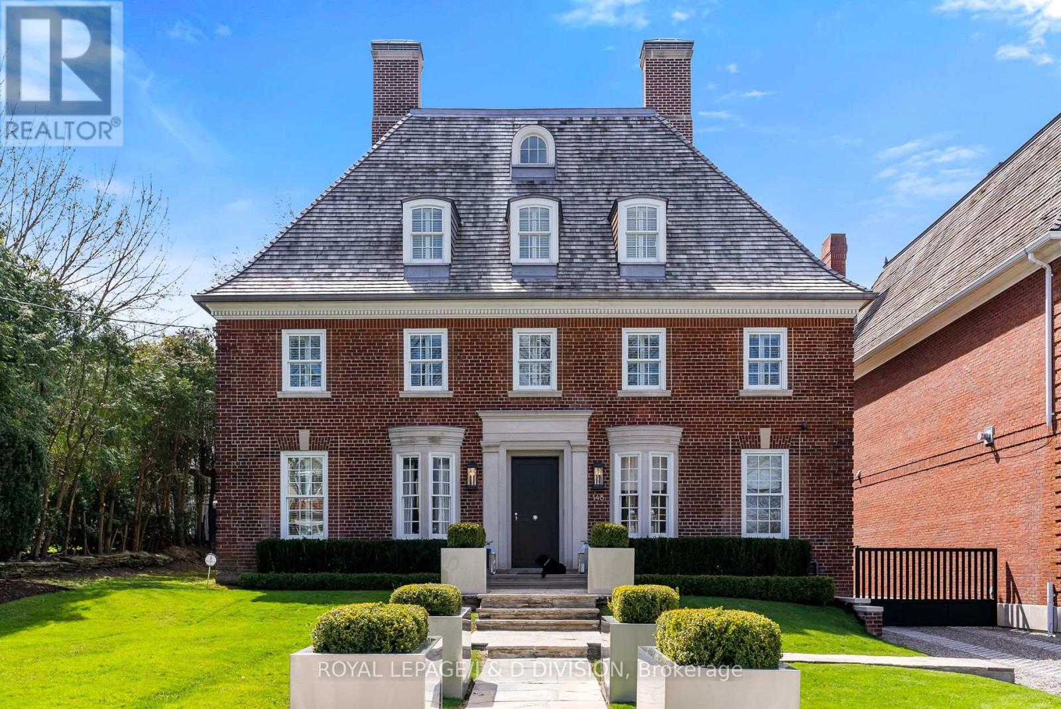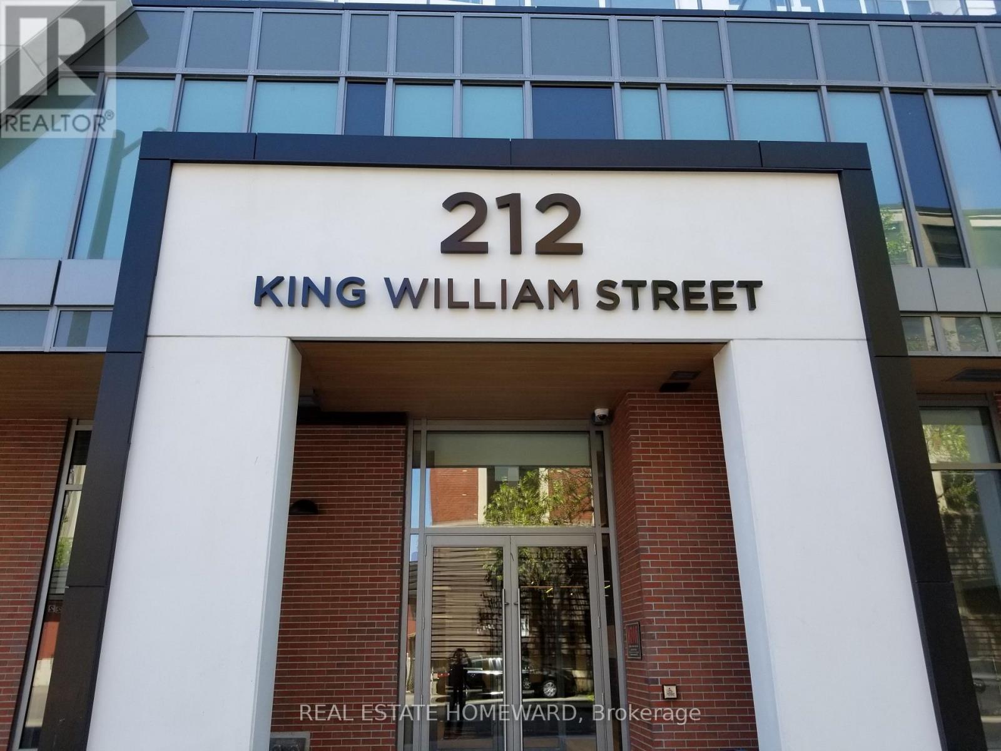516 - 801 King Street W
Toronto, Ontario
Spacious and stylish 1-bedroom plus sunroom in the heart of King West. This suite boasts a sleek U-shaped kitchen with full-size stainless steel appliances, laminate flooring throughout, and a generously sized primary bedroom with a large mirrored closet. The 4-piece bathroom offers both a soaker tub and a standing shower. The sunroom provides a bright, versatile space ideal as a home office or cozy reading nook. Conveniently located in one of downtown's most vibrant communities. Just Steps To Parks, TTC, Shops, Restaurants And Entertainment. Building amenities include fitness centre and large roof top patio overlooking the beautiful downtown skyline. (id:60365)
704 - 21 Grand Magazine Street
Toronto, Ontario
Welcome To Fort York West Harbour City. This Bright And Spacious 1 Bed + Den Corner Plan, With Gorgeous South Lake View, Is The One You've Been Waiting For! This Very Functional And Cozy Layout Includes Beautiful Finishings, Stainless Appliances, High Ceilings And Comes With Convenient Parking And Locker. Resort-Style Facilities Include A Large Indoor Pool, Gym, Concierge & More. (id:60365)
537 - 31 Tippett Road
Toronto, Ontario
A Luxurious Southside Condo W/Great Location & Great Size Studio, 2021 Modern Building, Walk Distance To Wilson Subway, Close/Easy Access To 401, 400, Yorkdale Mall, Costco, York Uni., Shops,Restaurants & All Conveniences. Great Amenities, Outdoor Pool, Yoga Stu., Wifi Lounge, Social Room,Outdoor Patio W/BBQs, Bike Storage, Dining Room, Board Room, Fitness Room W/Change Rooms & Steam Shower, Party Lounge W/Bar/Tv Area, Pet Spa, 24hr Concierge/Security & FOR EXTRA $200 / MONTH UTILITIES & INTERNET IS INCLUDED. (id:60365)
904 - 1486 Bathurst Street
Toronto, Ontario
Immaculately Maintained One Bedroom Condo With Grand Ceiling Height And Completely Unobstructed East Views. Large Floor To Ceiling Windows Provide Sunshine First Thing In The Morning That Lasts Throughout The Day. Kitchen Loaded With Stainless Steel Appliances, Tile Back Splash, Granite Counters, And Convenient Under Mount Lighting. Suite Features Wood Flooring Throughout, Closet Organization System, And A Balcony That Spans The Entire Length Of The Suite. This Well Managed Condo Is Located Half A Block North Of Bathurst & St. Clair - Everything You Need At Your Doorstop. Loblaws, Streetcar, Restaurants, Shoppers, Parks, & So Much More! One Storage Locker Included. (id:60365)
43 Parfield Drive
Toronto, Ontario
Welcome to your dream home in the highly desirable Henry Farm neighbourhood. A quiet, family-friendly community with a strong sense of pride and a great location. This freshly painted 4+1 bedroom executive home sits on a large, beautifully landscaped lot with a stunning in-ground pool and mature perennial garden. It's the perfect setting for families who love to relax and entertain in a resort-style backyard. This home offers a spacious and functional layout. The main floor features bright living and dining rooms, an eat-in kitchen with views of the backyard, and a cozy family room with a walk-out to the deck. Every room is bright and welcoming, large windows that fill the space with natural light. Upstairs, you'll find 4 generously sized bedrooms, all with hardwood floors, ample closet space, and large windows. The primary bedroom includes an ensuite bathroom and two closets for extra storage. The finished basement adds even more space with a large recreation room, a 3pc bathroom, a well-organized laundry area, and a 5th bedroom - perfect as a guest room, in-law suite, or home office. The fully fenced backyard is a private oasis - ideal for family fun, BBQs, and quiet evenings by the pool. Home is located just steps to Don Mills Subway Station, TTC bus routes, Fairview Mall, and North York General Hospital. You'll also enjoy quick access to Highways 401, 404/DVP and 407. Walk to excellent schools including Shaughnessy Public School, St. Timothy's Catholic School, Bayview Glen Private School, and Upper Canada Child Care. Nearby parks and trails include Havenbrook Park, Henry Farm Tennis Club, and the Betty Sutherland Trail. Henry Farm is more than a neighbourhood - it's a vibrant, close-knit community. Move in and enjoy or renovate to suit your style - either way, the possibilities are endless. (id:60365)
209 - 525 Wilson Avenue
Toronto, Ontario
Absolutely Spectacular Bright & Spacious (634 Sqft + 70 Sqft Balcony) 1+1 Bedroom condo in Gramercy Park. Featuring Floor-To-Ceiling Windows, Open Concept Living & Dining, Functional Kitchen, Granite Countertops, Breakfast Bar & S/S Appliances. Well Managed Building W/ 5 Star Amenities! Amenities include 24/7 Concierge, Indoor Swimming Pool, Gym, & Party Room, games room, BBQ area. Perfectly Situated Across from Wilson Subway Station. Easy Access to Allen Road/Hwy401/400/404/DVP, Costco, LCBO, Home Depot, Yorkdale Shopping Mall, Restaurants And Much More.Ideal for first-time buyers and investors, discover luxury and convenience at one of the best-managed buildings in the area. Don't miss out on experiencing Gramercy Park Condos today! Includes 1 parking & locker. Fresh Paint! (id:60365)
205 - 355 Bedford Park Avenue
Toronto, Ontario
Exceptional value in a premier boutique residence. This is one of the best-priced units on a per-square-foot basis, offering a thoughtfully designed and highly functional layout. Includes two parking spaces and a locker - an incredible offering in a building of this calibre. Nestled at the corner of Avenue Road and Bedford Park, this distinguished 7-storey building is home to just 36 exclusive suites. Featuring 9-foot ceilings, an upgraded chefs kitchen with a large island, and built-in appliances. The spacious two-bedroom layout includes walk-in closets and refined finishes throughout. Residents enjoy a full suite of upscale amenities: fitness centre, yoga studio, screening room, private entertainment lounge, concierge service, party/meeting room, and ample visitor parking. Lobby access is conveniently located off Bedford Park Avenue. A rare opportunity to own in one of Toronto's most desirable neighbourhoods. (id:60365)
323 - 155 Merchants' Wharf
Toronto, Ontario
*PARKING & LOCKER INCLUDED* Upgraded *CALIFORNIA CLOSETS* Welcome To The Epitome Of Luxury Condo Living! Tridel's Masterpiece Of Elegance And Sophistication! 2 Bedroom, 2 Full Bathrooms & 840 Square Feet. **Remote Controlled Automatic Blinds** Rare feature - Large Balcony. Top Of The Line Kitchen Appliances (Miele), Pots & Pans Deep Drawers, Built In Waste Bin Under Kitchen Sink, Soft Close Cabinetry/Drawers, Separate Laundry Room, And Floor To Ceiling Windows. Steps From The Boardwalk, Distillery District, And Top City Attractions Like The CN Tower, Ripley's Aquarium, And Rogers Centre. Essentials Like Loblaws, LCBO, Sugar Beach, And The DVP Are All Within Easy Reach. Enjoy World-Class Amenities, Including A Stunning Outdoor Pool With Lake Views, A State-Of-The-Art Fitness Center, Yoga Studio, A Sauna, Billiards, And Guest Suites. (id:60365)
42 Crimson Mill Way
Toronto, Ontario
A Truly exceptional townhome in the coveted Bayview Mills community. Offering nearly 3,100 sq. ft. of space, this residence combines refined upgrades with a layout perfectly suited for modern family living. The main floor sets the tone with wide-plank hardwood flooring, elegant finishes, and abundant natural light. The open living and dining spaces create a sophisticated setting for entertaining, while the brand new chefs kitchen complete with quartz countertops, premium stainless steel appliances, and custom cabinetry - invites both everyday meals and special occasions. A sunlit breakfast area overlooks the private yard, providing the perfect spot for morning coffee or relaxed family dinners. Upstairs, FOUR very generous bedrooms ensure comfort for the entire family. The primary suite is a private retreat with a spa-inspired ensuite and walk-in closet, while additional bedrooms offer flexibility for children, guests, or a home office. The full basement, newly renovated in 2025, expands the home with a versatile open-concept design - ideal for a media lounge, children's playroom, or home gym. Finished with the same attention to detail as the upper levels, it enhances both lifestyle and value. Outdoors, the private yard offers a peaceful escape, complemented by access to the community's beautifully maintained outdoor pool. Just a few minute walk from top-ranked public schools , scenic parks, TTC, Highways, upscale shopping, and dining, this home blends luxury and family convenience in one of Toronto's most sought-after neighborhoods. (id:60365)
148 Forest Hill Road
Toronto, Ontario
One of the most epic Georgians in the city. Completely and elegantly renovated; seamlessly marrying character and fine contemporary finishes with over 6500 sq ft of living space. A custom Downsview kitchen features stunning floor to ceiling cabinetry, Staturietto marble, and Wolf and Miele appliances. Exceptional millwork and craftsmanship blend with European white oak flooring and under floor heating. Outstanding marble foyer with elegant staircase leads to large light filled rooms with modern curated fixtures. Fresh, relevant design flows through all spaces, including a primary suite with two expansive dressing rooms and ensuite spa-like bath. Every bedroom is similarly appointed with custom cabinetry and classic marble. Chic and sophisticated lower level with Downsview stainless steel bar and every essential appliance - perfect for effortless entertaining. Cool, crisp, lower level bathroom includes a wet steam room and spa shower. Additional living spaces are a fourth floor movie room complete with surround sound. An oversized lot surrounded by mature trees offers a private sanctuary in the center of the city. A gated two car garage allows for added security. There is no more perfect location in the city, steps to UCC, blocks from BSS, a short drive to Bloor St and under 30 minutes to the airport. This prestigious Georgian, renovated to perfection, offers luxury and brilliant design in the center of the city. (id:60365)
1359 10th Line
Innisfil, Ontario
Welcome to 1359 10th Line, Innisfil - where charm meets convenience! This well-maintained 2+1 bedroom, 1 bath bungalow sits on an impressive 248.93 ft x 173 ft lot, offering space, privacy, and endless potential. Located just minutes from Innisfil Beach Park and the world-class amenities of Friday Harbour, this home is ideal for first-time buyers, downsizers, or investors looking for a prime location. Step inside to a bright living space and functional kitchen, complete with a new dishwasher (2023) for added ease. The finished lower level, with its separate rear entrance, provides flexible living space - perfect for a third bedroom, home office, or potential in-law suite. Major updates have been completed for your peace of mind, including a new roof (2013), furnace and air conditioner (2021) - a valuable upgrade for comfort and efficiency - new garage door (2022), front door (March 2025), and a freshly sealed driveway (2024). The oversized garage offers plenty of room for parking or storage, and the expansive lot gives you space for gardening, entertaining, or future expansion. Located in a friendly neighbourhood close to parks, beaches, shopping, schools, and commuter routes, this property is a rare opportunity to own in one of Innisfil's most desirable areas. Don't miss your chance - book your showing today! (id:60365)
923 - 212 King William Street
Hamilton, Ontario
Beautiful One Bedroom Unit With Superior Layout, Great View And Amazing Location! 542 Square Feet Of Efficiency With 41 Square Feet Of Outdoor Space. Forget looking at a concrete wall for a view or someone's balcony. This Unit Has A Great View. In Addition, Go Hang Out On The Rooftop For Some Additional Sun And Fun! Enjoy The Lake Views! Close To Everything. Be A Part Of The New Urban Scene In Hamilton At Kiwi Condo's. (id:60365)

