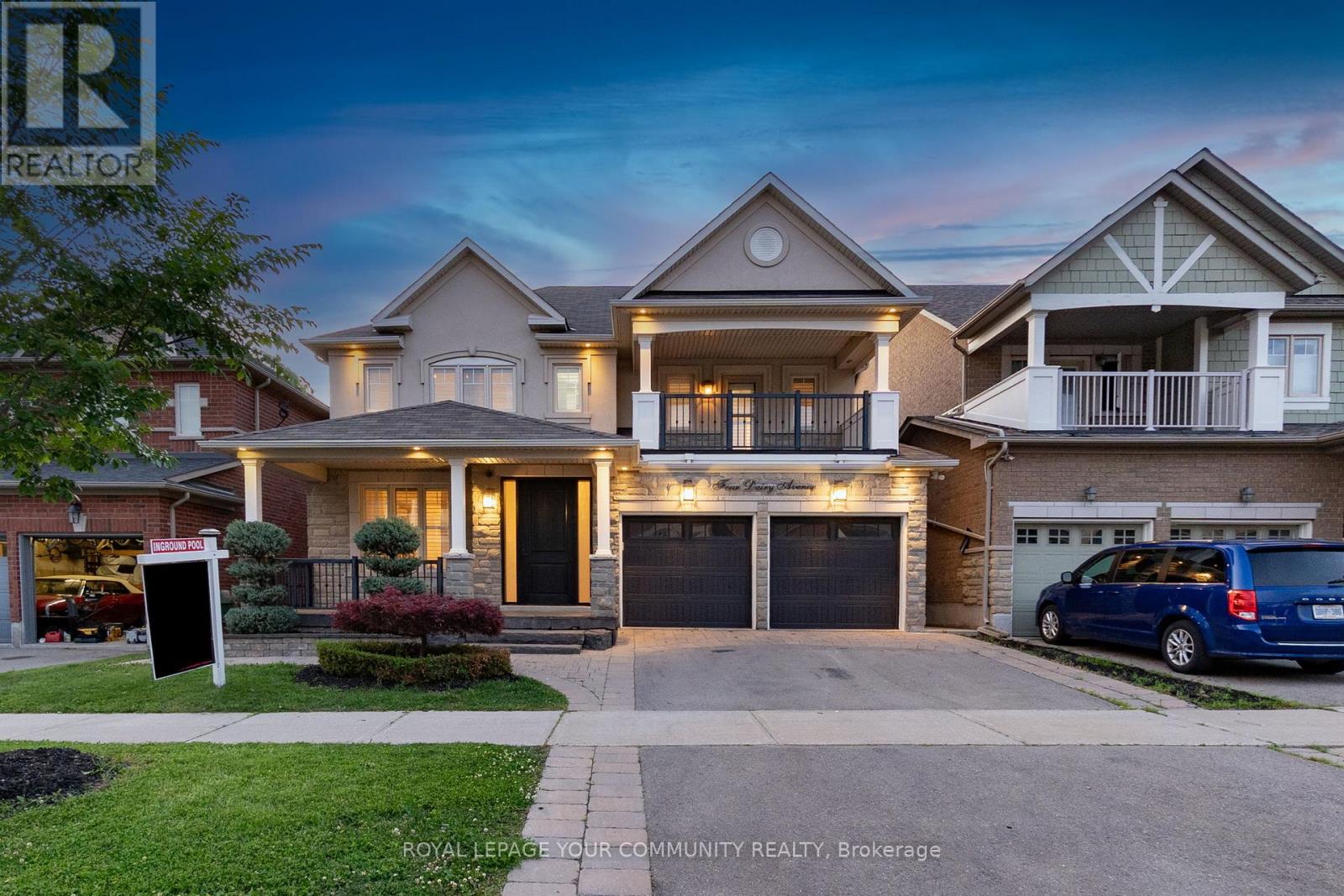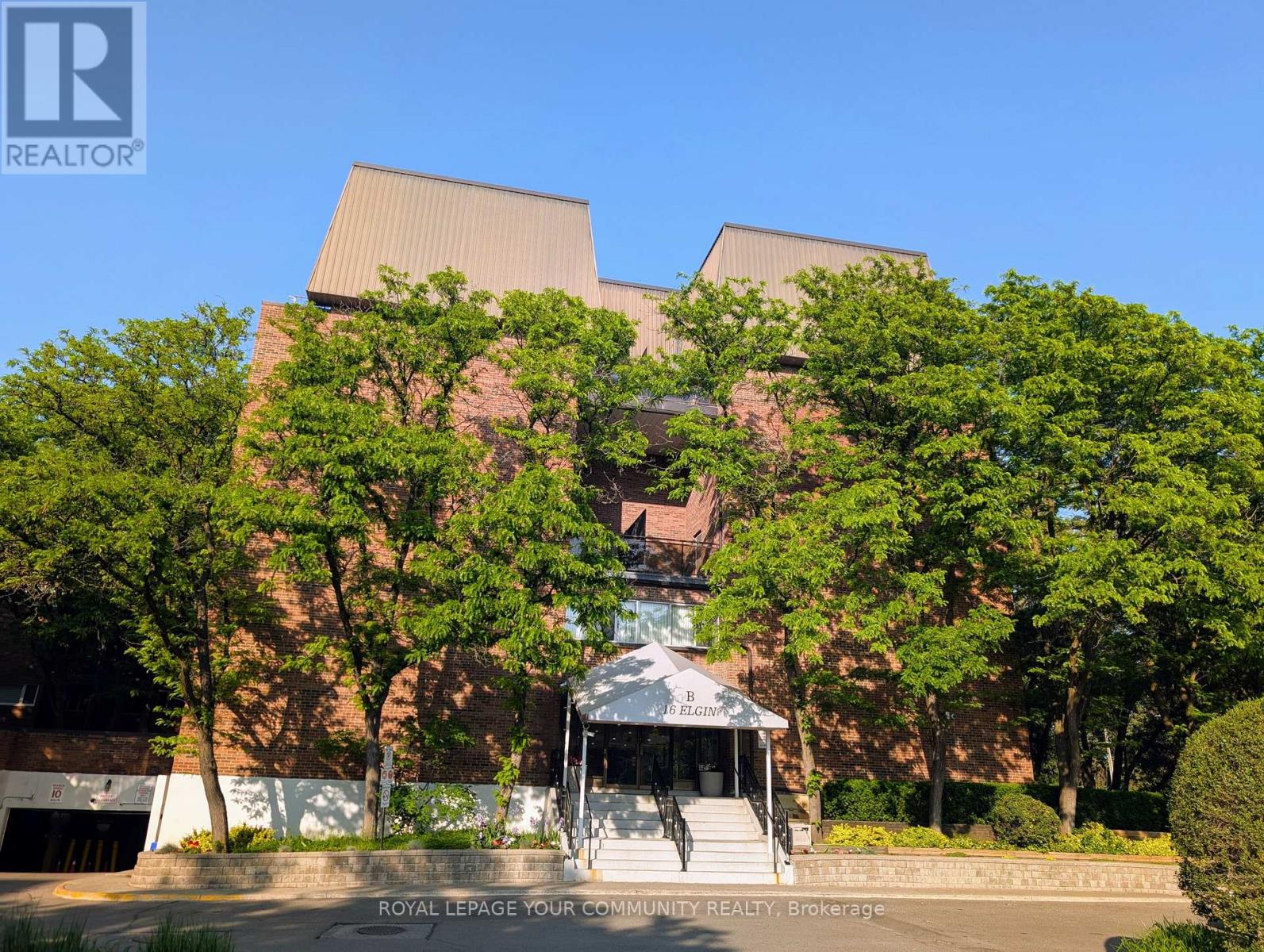Basement - 400 Dixon Boulevard
Newmarket, Ontario
Bright and spacious 1-bedroom basement apartment located in the heart of central Newmarket. This well-maintained unit features a private separate entrance and boasts a large open-concept layout perfect for comfortable living. Enjoy a modern kitchen complete with fridge and stove, a 3-piece bathroom, and the convenience of in-unit laundry with your own washer and dryer. The unit includes one surface parking space, and tenants will appreciate the private front patioa great spot to relax outdoors. All utilities included (except internet and cable). No pets and no smoking please. Conveniently located close to all amenities, including shopping, transit, schools, parks, and more. (id:60365)
4 Dairy Avenue
Richmond Hill, Ontario
Welcome to this absolutely stunning, fully renovated 4-bedroom, 5-bathroom home! This property offers a true turn-key experience with high-end upgrades throughout, making it a dream come true for anyone seeking luxury living.As you step into the brand-new chef-inspired kitchen, you'll immediately feel the elegance and sophistication it brings to everyday cooking. The spa-like primary ensuite elevates everyday living to a whole new level, providing a retreat-like atmosphere right in your own home. The home features new engineered hardwood flooring throughout, adding a touch of warmth and style to every room. Each bedroom boasts its own private ensuite, making it perfect for families and guests alike.All closets have been thoughtfully designed with custom organizers, ensuring that storage is both functional and stylish. The fully finished walk-out basement includes a second kitchen, a full bathroom, and a separate entrance, making it ideal for in-laws, rental income, or entertaining. This space adds incredible versatility to the home, catering to a variety of needs and preferences.Step outside to your private resort-style backyard oasis, complete with a waterfall feature, a quaint pool, and a $15,000 Coverstar automatic pool cover. This remarkable addition offers peace of mind, safety, and easy maintenance, allowing you to enjoy your outdoor space with ease. This home truly feels custom from top to bottom, with nothing left to do but move in and start enjoying the luxurious lifestyle it offers. Unbeatable Location. The property is within walking distance to two schools, Grovewood Park, Oak Ridges Trails, and Phillips Lake. Additionally, it's just steps away from public transportation and surrounded by every amenity imaginable. You couldn't ask for a better location!Don't miss this rare opportunity to own a one-of-a-kind home in a prime neighborhood! Extras: $15,000 Coverstar Automatic Pool Cover (id:60365)
254 - 16 Elgin Street
Markham, Ontario
Welcome to 16 Elgin St, Unit 254, a unique 2-storey condo offering the feel of townhouse-style living in the heart of Old Thornhill! This spacious 3-bedroom, 2-bathroom unit features a bright, open-concept layout with a spacious functional kitchen, large living and dining areas, en-suite laundry room, and a private balcony. Enjoy all-inclusive maintenance fees and an array of fantastic amenities, including a gym, sauna, indoor swimming pool, ping pong, party room, and a kids playground. Conveniently located near parks, top-rated schools, shopping, dining, and public transit, with easy access to Highways 7 & 407, this home is perfect for those seeking comfort, convenience, and community. Book your showing today! (id:60365)
4997 Davis Drive
Whitchurch-Stouffville, Ontario
Elevated Living Meets Natures Perfection,Discover the epitome of modern country living in this impeccably renovated, ultra-modern raised bungalow, nestled on nearly 10 acres of pristine, wooded landscape. Thoughtfully designed to blend luxury with nature, this stunning residence offers an unparalleled lifestyle, just minutes from Highway 404, Highway 48, the GO Train, and the amenities of Newmarket and Ballantrae. Step inside to be greeted by soaring 19-foot vaulted ceilings, an open-concept layout, and a dramatic floor-to-ceiling fireplace that creates an unforgettable first impression. The home is bathed in natural light year-round, thanks to ideal southern exposure and multiple walkouts that seamlessly connect indoor and outdoor living. The gourmet chefs kitchen is the heart of the home, featuring high-end stainless steel appliances, custom cabinetry, quartz countertops, a solid walnut peninsula, and a live-edge center island-perfect for entertaining or quiet family meals.Retreat to your private primary suite sanctuary, complete with a walk-in closet, spa-inspired 5-piece ensuite with heated floors, and direct access to the expansive deck.Outside, enjoy over 1,000 sq. ft. of composite Trex decking with sleek glass railings, a built-in BBQ, and uninterrupted views of your 9.93-acre wooded oasis. The property backs directly onto over 800 acres of the Vivian Forest, offering groomed trails for hiking, biking, snowshoeing, and year-round adventure.The bright, finished walk-out lower level extends your living space with a spacious rec room, games area, home office, two additional bedrooms, and a versatile studio or media space. It also features a custom walnut wet bar, wall-mounted TVs, a designer walnut media unit, and multiple walkouts to the serene backyard.***Potential for rezoning permitted uses related to these zones can be found under Section 4.1 of the Towns Zoning By-law. (id:60365)
307 - 20 William Roe Boulevard
Newmarket, Ontario
Large 3 Bedroom Condo in the heart of Newmarket. On Yonge transit line, Close to green spaces and shopping. Attached Floor Plan will showcase 1267 Square Feet, featuring 3 bedrooms with separate Pantry, Laundry Room and ensuite Storage Room. Western Exposure with 2 Balconies. Perfect for Families or empty nesters. Great Amenities, Building even has a Wood Shop, Well run building with reasonable condo fees. Very Desirable 3rd floor: Secure but an easy reach for fire/rescue ladders if needed and better level in the event of power/elevator failure. (id:60365)
1712 - 1455 Celebration Drive
Pickering, Ontario
Universal City Tower 2 Condo Suite! Conveniently located near Pickering City Center, GO Station & Highway 401. Spacious And Functional Open Concept 1 Bedroom + 1 Den With 2 Washrooms (660sqft Unit + 171sqft Oversized Balcony). Kitchen With Quartz Counters And Stainless Steel Appliances. Walk Out To Oversize Balcony. Laminate Floors Throughout. Amenities Includes: 24 Hour Concierge, Lounge, Yoga Room, Fitness Room, Billiard Room, Outdoor Pool and more. Close To Pickering Casino Resort & Frenchman's Bay! (id:60365)
Lower - 319 Hillcroft Street
Oshawa, Ontario
Welcome to this bright and spacious basement apartment featuring a private separate entrance and two dedicated parking spots. The open concept living and dining area offers a comfortable and functional layout, ideal for singles or couples. Enjoy the convenience of shared laundry, separately metered hydro, and responsibility for 30% of the water bill. Please note: no backyard access. Located close to all amenities, including shopping, transit, schools, and parks - this well-maintained unit is a fantastic place to call home! (id:60365)
33 Pettibone Square
Toronto, Ontario
Welcome to our newly renovated(June 2025) back-split-4 on a quiet St., a spacious, bright, meticulously renovated home with 3+1 bedrooms is perfect for a multi-generational family. The upstairs custom-built kitchen: brand new s/s appliances, oversized sink, quartz countertops & backsplash, custom -built breakfast bar w/ quartz countertop & open shelving above, a brand new stackable washer/dryer & a retractable drying rack. A new modern LED light fixture in dining room. 2nd floor washroom: a new modern shower system, new double vanity, new 60-inch LED mirror, a new toilet, and a gorgeous glass shower door. Lower level: a bar/kitchen w/ all new therma foil cabinets & quartz countertop . There is as a second w/o to the front. Huge backyard is ideal for entertaining and relaxing. entire house is freshly painted from bsmt to the top levels(including ceilings,walls, doors, etc). New luxury vinyl plank flooring, pot lights, light fixtures, switches/outlets, door handles, baseboards & shoe mouldings ,hardwood cladding on stairs &hardwood railings clad to match stairs, etc. Other extras include ...toilet (2024) bath-fitter bath unit (2018) in lower level bathroom. tankless water heater(2016) owned not leased, roof shingles(2022),eavestrough(2016).Close to TTC- a shortcut walk path just 2 drs away, day care, park, library, schools, community center, Seneca College & DVP, 401,404.See attachment for the renovation features plus the ESA Certificate copy. Come & visit to see for yourself. You will love it. (id:60365)
14 Myette Drive
Whitby, Ontario
Welcome to this spacious and sun-filled 3+1-bedroom, 3.5-bath detached home in one of Whitby's most desirable and family-friendly neighborhoods. With nearly 2,000 sq. ft. above grade. This home offers comfort, space, and modern finishes throughout. The main floor features hardwood flooring, a bright open-concept layout, and direct access from the double car garage. The updated kitchen boasts granite countertops, stylish backsplash, ample cabinetry, and a breakfast area with sliding glass doors leading to a deck and a fully fenced backyard perfect for outdoor enjoyment. Upstairs, you'll find three generously sized bedrooms including a large primary bedroom retreat with a walk-in closet and a spa-inspired ensuite bathroom. The finished, walk-out basement includes an additional bedroom and full bathroom, ideal for extended family or guest use. Located in a quiet, safe neighborhood close to schools, parks, and amenities, this home is ideal for families or professionals seeking space and convenience. Tenants pay all utilities + hot water tank rental No smoking / No pets Don't miss your chance to lease this well-maintained home in a sought-after Whitby location. (id:60365)
342 Regal Briar Street
Whitby, Ontario
Beautiful Home With Character And Street Appeal .50 Foot Wide Lot in a quiet , sought-after neighborhoods. Walk To Ravine & Park. New Paint (2024). Refurbishment Basement(2024). All The Rooms Are Great Sizes. Perfect For A Growing Family Or People Who Love To Entertain.Open Concept with Functional Layout. The Numerous Bay Windows flood the interior with natural light, creating a bright, airy and inviting atmosphere. Smooth ceiling&Hardwood Fl in Main. The spacious primary bedroom boasts a generous Walk-In closet and a private ensuite bathroom. Move-In Condition Home, Don't Miss It. (id:60365)
101 - 1400 Kingston Road
Toronto, Ontario
Welcome to Suite 101 at the Upper Beach Club a boutique luxury residence with only 42 suites, offering a unique blend of charm and exclusivity. Nestled directly across from the prestigious Toronto Hunt Club golf course, this bright and spacious one-bedroom unit is ideal for first-time buyers, downsizers, or those seeking a stylish city pied-à-terre. Thoughtfully designed, the suite features a generous foyer with ample storage for coats and essentials, leading into an airy, open-concept living space. The chef-inspired kitchen is complete with stone countertops, full-sized stainless steel appliances, a breakfast bar, and abundant prep and storage space, perfect for hosting friends or enjoying a quiet night in. The living and dining area boasts soaring ceilings and sleek, durable laminate flooring, opening onto a private south-facing terrace, the perfect spot to relax, catch the sunset, or connect with neighbours. The oversized bedroom features a large window, a double closet, and enough space to comfortably fit a home office setup. Enjoy premium building amenities including a stunning rooftop terrace with panoramic views of the lake and golf course, a modern party room, and a fitness centre. With transit at your doorstep, and the shops, restaurants, and conveniences of Kingston Road just moments away, not to mention being a short stroll to the Beaches, this location truly has it all! (id:60365)
11 Brider Crescent
Ajax, Ontario
Gorgeous "Twickenham" Model Medallion Built Home W/Approx 3,000 Sq/Ft Of Living Space! 12' Ceilings In Living/Dining Open Concept Layout; Large Upgraded Eat-In Kitchen W/Granite Counter & Centre Island, Upgraded Cabinets.11' Ceilings In Sitting & Master Bedroom That Has His & Her Closets And Large 5 Pc Ensuite; All Rooms Have Access To A Bathroom; Direct Access To Garage From Main Floor. Close To Highway, Public Transit, Park & Rec Center And Shopping. Photos from Previous Listing. (id:60365)













