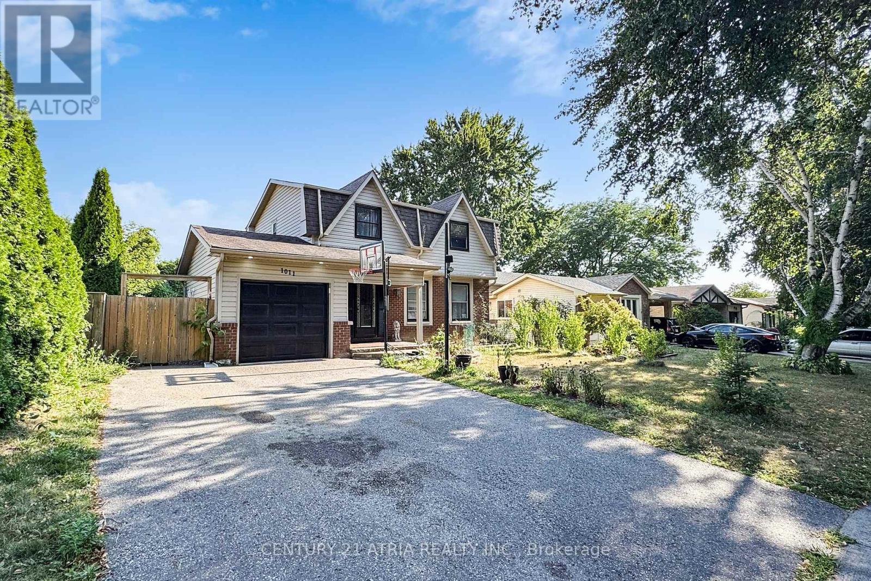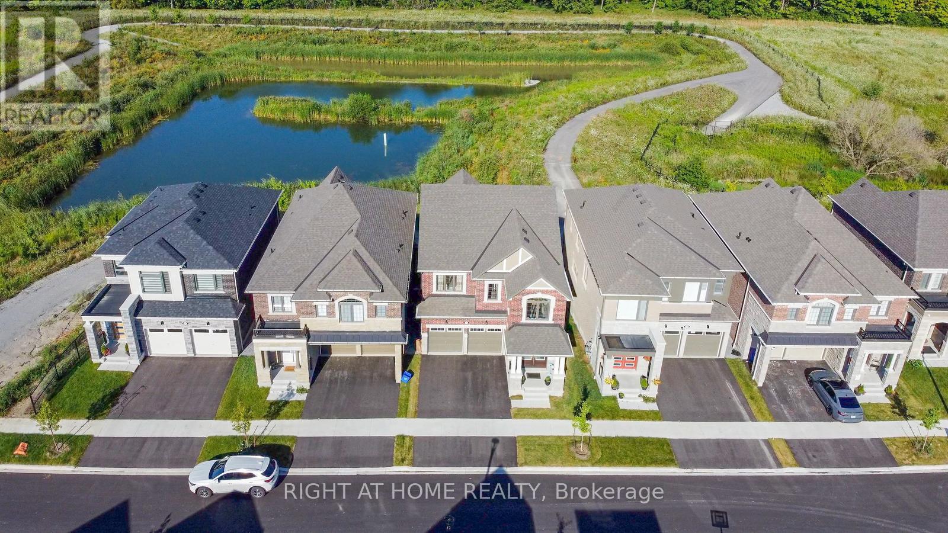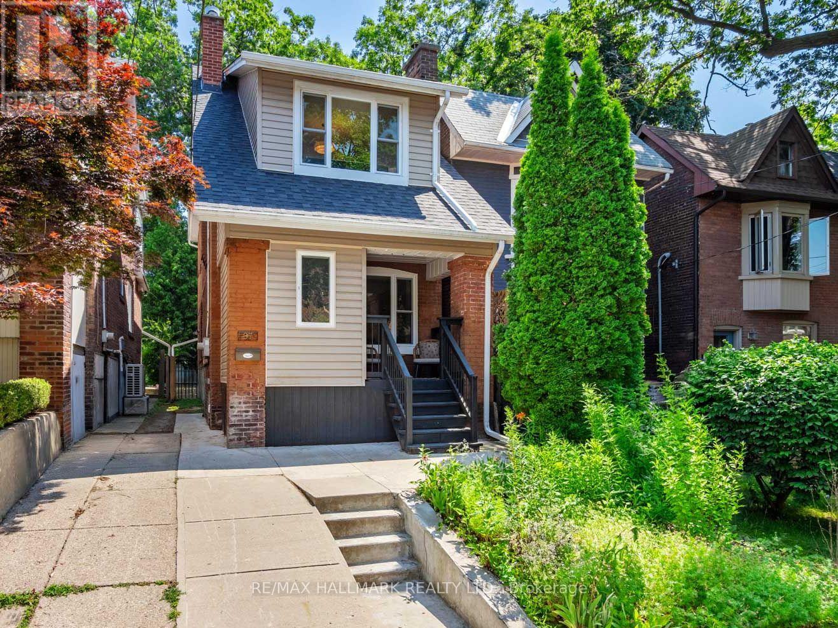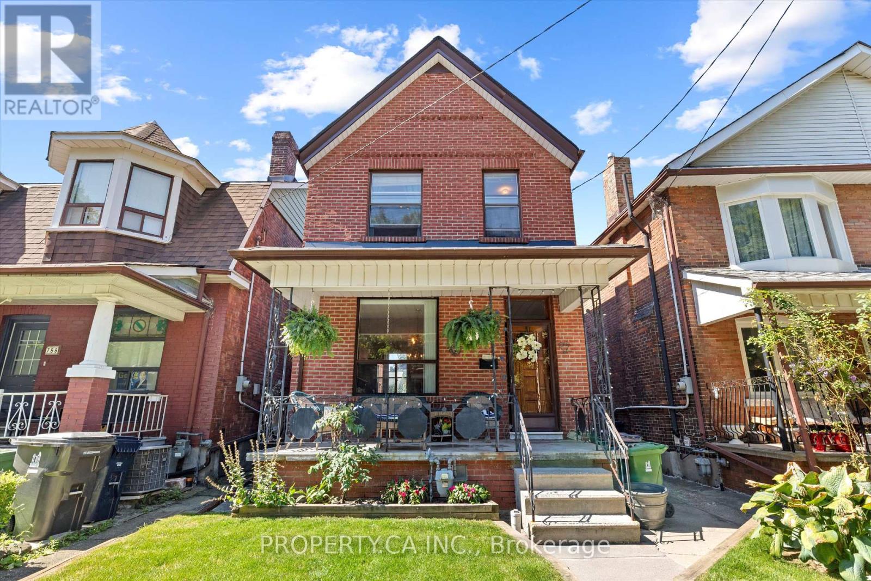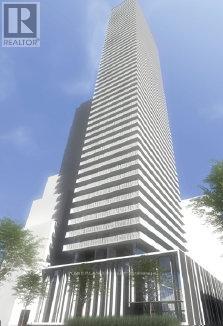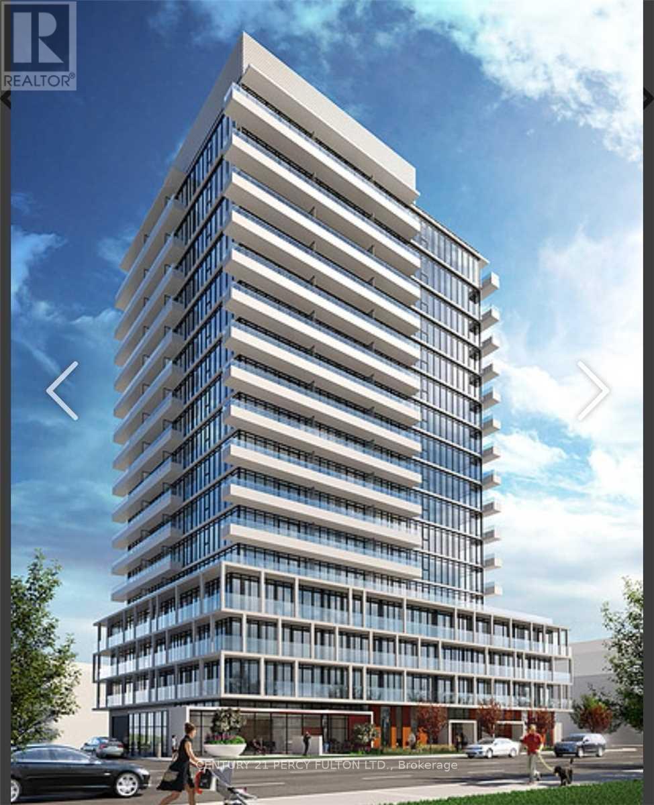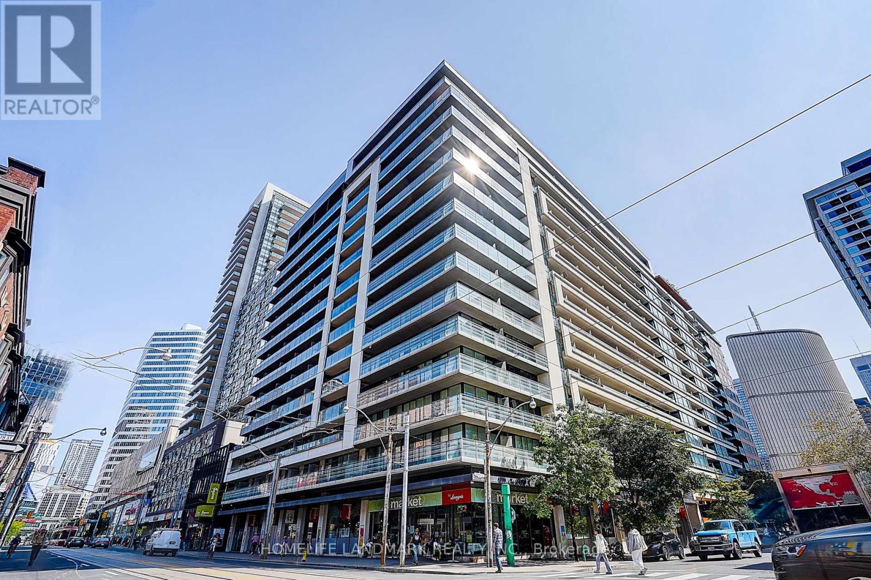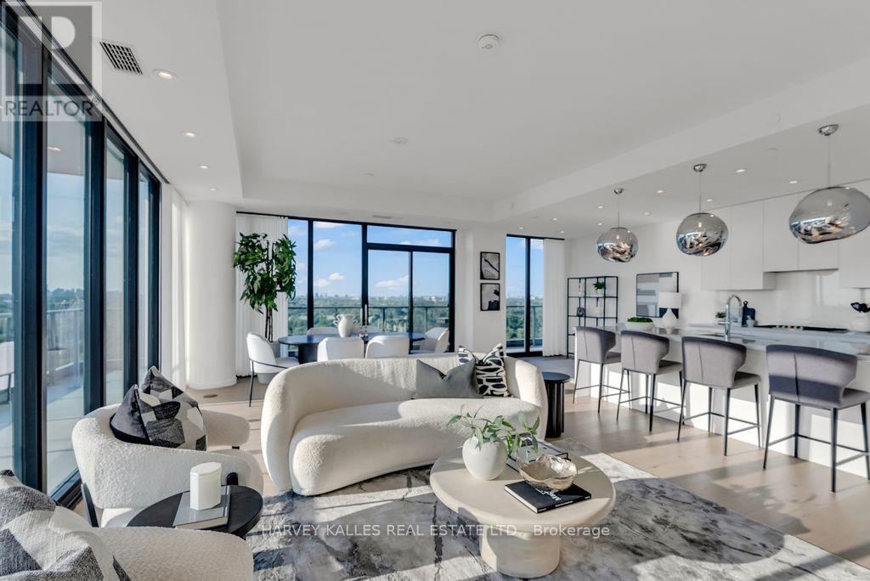1011 Basswood Avenue
Oshawa, Ontario
Stunning Detached Home on Premium 50x120 Lot A True Gem! Nestled in a highly sought-after location, this beautiful 4-bedroom, 2-bathroom detached home offers the perfect blend of comfort, convenience, and potential. Situated on a rare 50x120premium lot, this property boasts plenty of space for both relaxation and future possibilities. Inside, you'll find a spacious and well-appointed interior, including a fully finished basement, making it an ideal space for a growing family, home office, or entertainment area. (id:60365)
205 Saint Peter Street
Whitby, Ontario
This move-in ready 2+1 bedroom, 2 bath all-brick home is perfectly located close to downtown Whitby, the 401, GO Transit, parks, and the Whitby waterfront walking trails. Situated in a quiet, mature neighbourhood on a spacious, private lot with a south-facing backyard, the property boasts mature pine trees and beautifully maintained English gardens that bloom all summer long with a variety of perennials. The landscaped and fully fenced yard is complemented by a large 4-car driveway, and front, back, and side entrances. Inside, you'll find updated finishes throughout, quartz counters in the kitchen, and separate laundry on both the main floor and in the basement. The renovated basement (2020) offers its own separate living space with a private entrance and kitchen, making it ideal for multigenerational living. Additional updates include a 200 Amp electrical panel, furnace and A/C (2020), and water heater (2021). With its modern upgrades, charming outdoor spaces, and functional layout, this home is truly move-in ready and waiting for you. (id:60365)
3281 Turnstone Boulevard
Pickering, Ontario
"WoW" Is The Essence Of This Stunning 4+2-Bed, 4+1-Bath Detached Marvel In The Pickering area. Boasting A Premium Walkout Lot With Ravine Views. It's A Haven For Families Craving Space And Luxury. Inside, Premium Hardwood And A Lofty 9' Ceiling On The both main & second Floors Set A Grand Stage! The Heart Of The Home, A Fully Upgraded Kitchen, Dazzles With Quartz Countertops, A Center Island, And Top-Tier Stainless Steel Appliances! It Features Separate Living And Family Rooms For Versatile Living Spaces. The Master Suite Is A True Sanctuary With A 6-Pc Ensuite And Custom Feature Ceiling. Each Bedroom Offers Privacy With Its Own Bathroom, Plus A Loft For Extra Space! Benefit From A Tarion Warranty And A Legal Separate Entrance (walk out )To The finished Basement! Every Step Exudes Warmth And Luxury, Thanks To The Continuous, High-Quality Hardwood Floors Gracing This Home's Expansive Interiors! Upgraded 200 Amps Electrical Panel! A Perfect Blend Of Elegance And Practicality, This Home Is A Testament To Refined Living. Legal Finished Bsmt Apartment. Convenient Second Floor Laundry! Hardwood Floors Thru Out Main And 2nd Floor!All BRs equipped with high end ceiling fans. Finished To Perfection W/Attention To Every Detail! Imagine Saturday afternoons on the spacious wrap-around deck, enjoying the sunshine, BBQing, and just relaxing. (id:60365)
14724 Simcoe Street
Scugog, Ontario
Welcome To Beautiful Historic Port Perry! This 3+1-Bedroom Raised Bungalow Sits On An Oversized Lot, Offering The Perfect Mix Of Comfort And Charm. The Main Floor Features Red Oak Hardwood Throughout The Open-Concept Living, Dining, And Kitchen Spaces, Creating A Warm And Inviting Atmosphere. Walk Out From The Dining Room To A Spacious Deck With Gazebo, Ideal For Relaxing Or Entertaining. The Primary Bedroom Includes A Walk-In Closet And 5-Piece Semi-Ensuite Bath. Two Additional Bedrooms On The Main Level Feature Durable Luxury Vinyl Plank Flooring. Downstairs, The Finished Basement Offers Even More Living Space With A Large Rec Room With Bar, An Additional Bedroom, 2-Piece Washroom And Direct Garage Access - Great For Guests Or Extended Family. The Deep Backyard Is A Peaceful Retreat, Complete With Mature Trees, Raised Garden Beds, And An 8x10' Shed For Storage. Located Just Minutes From Historic Downtown Port Perry's Shops, Restaurants, And Waterfront, This Home Combines Small-Town Living With Space And Functionality. Sellers Primarily Heat House Using Two Gas Fireplaces On Main Floor And In Basement, Heat Pump with AC Currently Used as Secondary Source Of Heat (id:60365)
97 Bowmore Road
Toronto, Ontario
Forget those bidding wars - come buy 97 Bowmore Rd! This rare 4 bedroom home is such a gem... A fully open concept main floor with brand new white oak hardwood flooring, a huge kitchen and a powder room. The half enclosed porch that lets you enjoy afternoon sun while benefiting from an enclosed front mudroom which keeps the mess out of your living space. The finished attic for storage so you don't find yourself renting a storage locker for the stuff you rarely use. The one bedroom basement with a separate entrance currently collecting $1,800/month - a perfect way to offset higher mortgage costs. Want to use the basement for yourself? Pop the staircase back in and give the month-to-month tenant notice to leave. Literal steps from Bowmore Jr & Sr PS (JK-8), Fairmount Park Community Centre (indoor pool) and Fairmount Park (playground, wading pool, baseball diamond, tennis courts, toboggan hill and outdoor skating rink) you can't get a more amazing family friendly neighbourhood! Did we mention transit at the top of your street, the Beach just to the South, Danforth to the North and Leslieville to the West? (id:60365)
790 Manning Avenue
Toronto, Ontario
For the first time in 53 years, this cherished family home is offered for sale. A truly rare detached property in the heart of the Annex, sitting on a 25 ft 136.8 ft lot. This charming 3-bedroom, 3-bathroom home presents a one-of-a-kind opportunity to create your dream residence. The property includes a full 2 1/2-car garage with laneway access, providing parking for multiple vehicles and offering exceptional potential for a two-storey laneway home ideal for multi-generational living, a private guest suite, or generating rental income in one of Toronto's most desirable neighbourhoods. Inside 790 Manning, you'll find over a century of history, including a traditional cantina, two wood-burning fireplaces, large rooms and the warmth of a home that has been lovingly cared forby the same owners for over 5 decades. Step outside and enjoy a serene vegetable garden complete with a grapevine a piece of European heritage in the city and an oversized lot that feels like a true urban retreat. Whether you're looking to restore a piece of Toronto's history, modernize with a luxury renovation or capitalize on multi-unit income potential, this Annex property offers unmatched flexibility and future value. Steps from location landmarks like Christie Pitts, Vermont Square Park, Fiesta Farms, Bathurst & Christie subway station, Koreatown, Tiny's Cafe, and amazing schools like Palmerston Ave Junior School, Essex, Central Tech & University of Toronto. ** This is a linked property.** (id:60365)
2306 - 42 Charles Street E
Toronto, Ontario
***Absolutely Crisp! ***Bright & Spacious Studio Unit Of Casa II *** 9 Ft Floor To Ceiling Windows. *** Modern Kitchen***Huge Balcony With West Open View***24 Hours Concierge. ***Steps To Bloor Street, Shopping & Restaurants. ***Walking Distance To U Of T And Bloor Subway Line***Soaring 20 Ft Lobby, State Of Art, Hotel-Inspired Amenities, Including Rooftop Lounge, Outdoor Infinity Pool, Fully Equipped Gym.Brokerage Remarks (id:60365)
1105 - 180 Fariview Mall Drive
Toronto, Ontario
Couple Years New One Bedroom Plus Study In A Very Convenient Location. Direct Across Fairview Mall And Don Mills Subway. 485Sf. Very Functional Layout. Sunny West Exposure. Laminate Flooring Throughout. Stainless Steel Kitchen Appliances. Huge Balcony With Great View. Close To School, Library, Hwy 404/401, Shopping. Building Amenities Includes Concierge, Gym, Party Room Etc. (id:60365)
716 - 560 King Estates W
Toronto, Ontario
Fashion House Is King West's Most Coveted Address. This Stunning 1 Bdrm/1 Bath Boasts Spectacular, Unobstructed Southern Views Of The City. Sleek, Open Concept Kitchen With High Ceilings, Gorgeous Appliances, Floor To Ceiling, Wall To Wall Windows, Fabulous Balcony. Perfect For The Urban Professional. Walking Distance To Nightlife, Restaurants, Ttc. Amazing Amenities Include Roof Top Pool ++. Locker Included, No Pets And No Smokers (id:60365)
49 Rawlinson Avenue
Toronto, Ontario
Fantastic opportunity in midtown Toronto! This is your chance to transform this solid home with charming character details into your dream residence in a highly desirable neighbourhood. The finished basement includes a bathroom and a separate entrance, making it easily adaptable for potential income or rental income. The backyard features ample storage and a patio, perfect for outdoor dining and providing plenty of space for kids and pets to play. Located in the heart of Toronto living, this area offers convenient access to green spaces, transit, restaurants, galleries, and cultural attractions. It also boasts a vibrant community with excellent schools (within the Northern Secondary School district), community centres, libraries, and family-friendly amenities, making it an ideal spot for executive families to settle in and call home (id:60365)
1711 - 111 Elizabeth Street
Toronto, Ontario
Location At City Centre - One City Hall. Best Opportunity To Live. Steps To Financial Core, Chinatown, Entertainment District, Subway, Hospitals and Universities. Rare Full South Views 4Ever And West Views, High Ceiling, Sun-filled Rooms, Updated 2 Bedroom Split Plan, Practical and Windowed, Semi-enclosed Kitchen, 2 W/Os To Expansive Full South Balcony. Note: 2 Car Deeded Parking Spaces, 2 Storage Lockers. Exceptional Value For This Most Unique Suite, Not To Be Missed, Prime Location and Urban Living At Its Best! (id:60365)
2003 - 33 Frederick Todd Way
Toronto, Ontario
Welcome to an extraordinary 2+1 bedroom, 3-bathroom corner suite in the prestigious Upper East Village community. Offering an expansive 1,530 sq. ft. of elegantly curated living space, this rare residence is framed by a dramatic wrap around balcony with breathtaking north-west views stretching over Leaside and the lush grounds of Sunnybrook Park. Designed for both everyday living and sophisticated entertaining, the open-concept layout blends refined living and dining areas with a sleek, chef-inspired kitchen featuring a quartz breakfast bar, fully integrated appliances, and a sunlit office nook. Four sets of floor-to-ceiling walkouts seamlessly connect the interior to the expansive balcony, blurring the lines between indoors and out. The primary suite is a true sanctuary, complete with a custom walk-in closet, a spa-inspired 5-piece ensuite and private balcony access. A generously scaled second bedroom boasts its own ensuite and terrace walk-out, ensuring privacy and comfort for guests or family. A stylish powder room, welcoming foyer, and thoughtfully designed laundry room add to the homes functionality and appeal. As a resident of the Signature Collection, you'll enjoy access to an exclusive lounge and executive-level amenities that set a new standard in luxury living.1 large parking spot with rough in for EV charger and with a 8.7 x 7.4 Huge Storage unit. This is not just a home - it's a statement of prestige, sophistication, and lifestyle. (id:60365)

