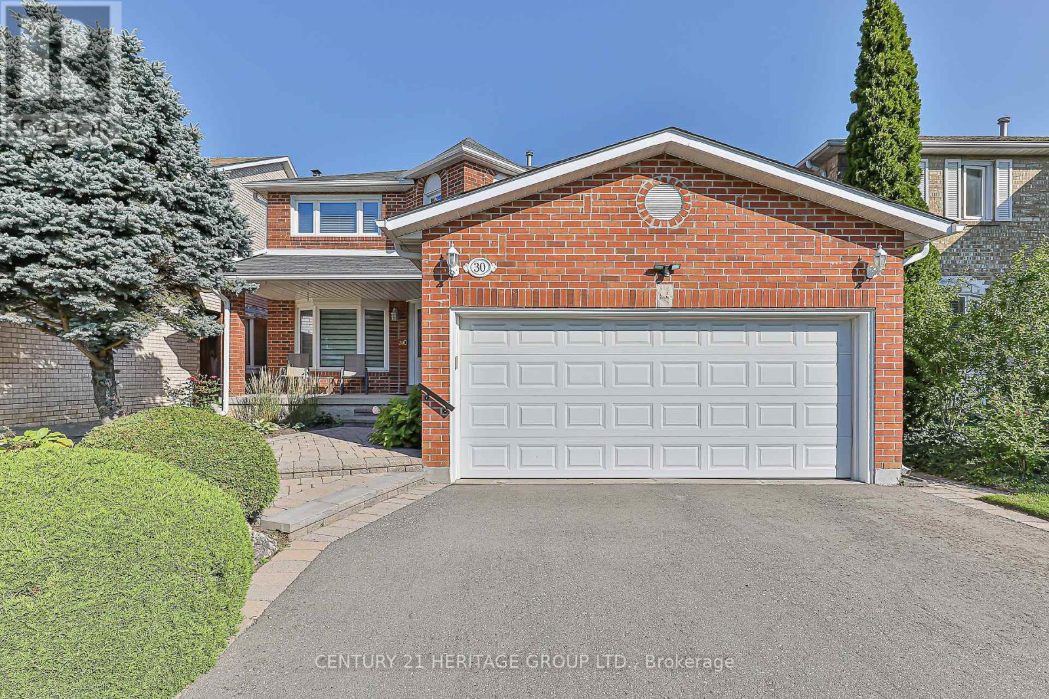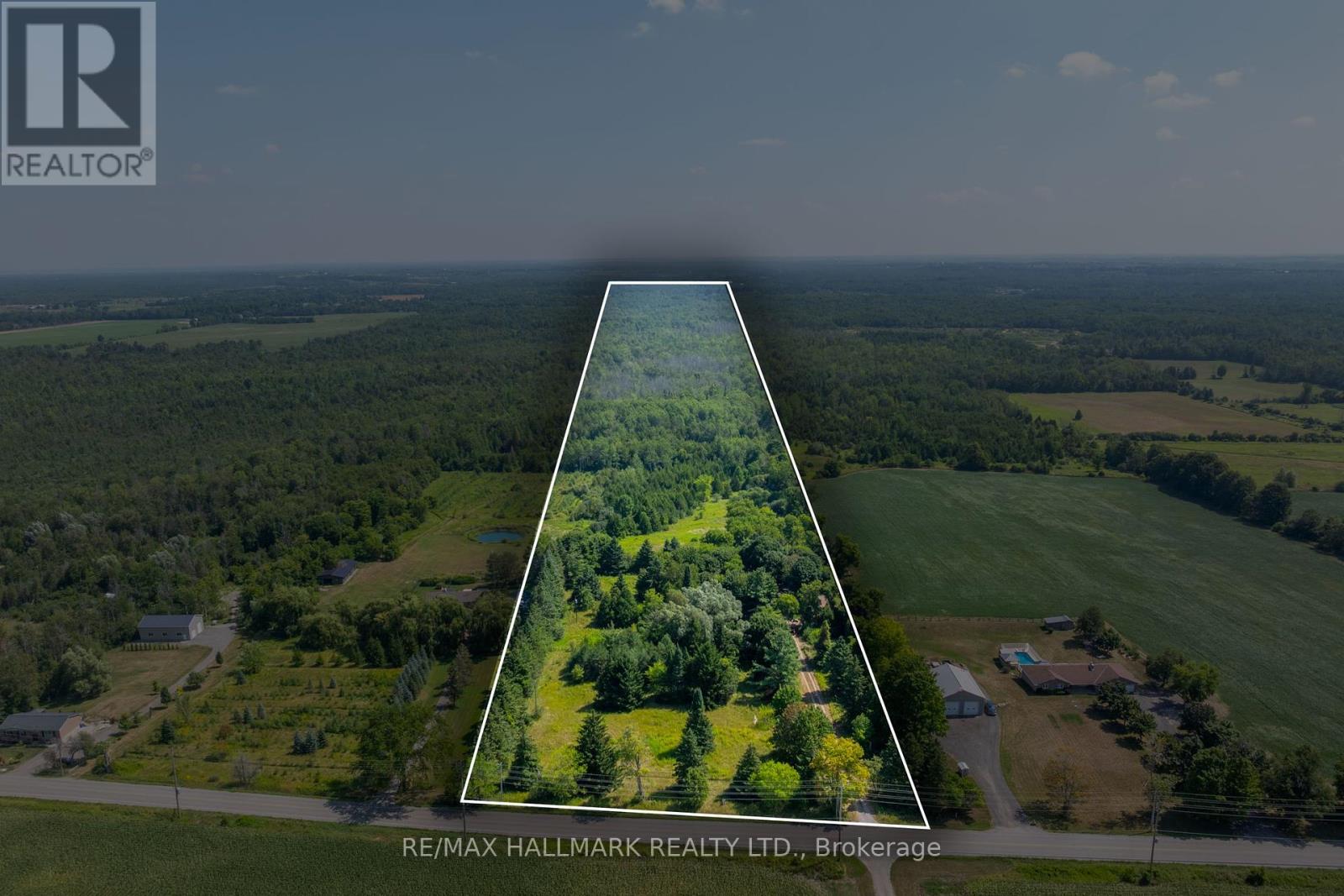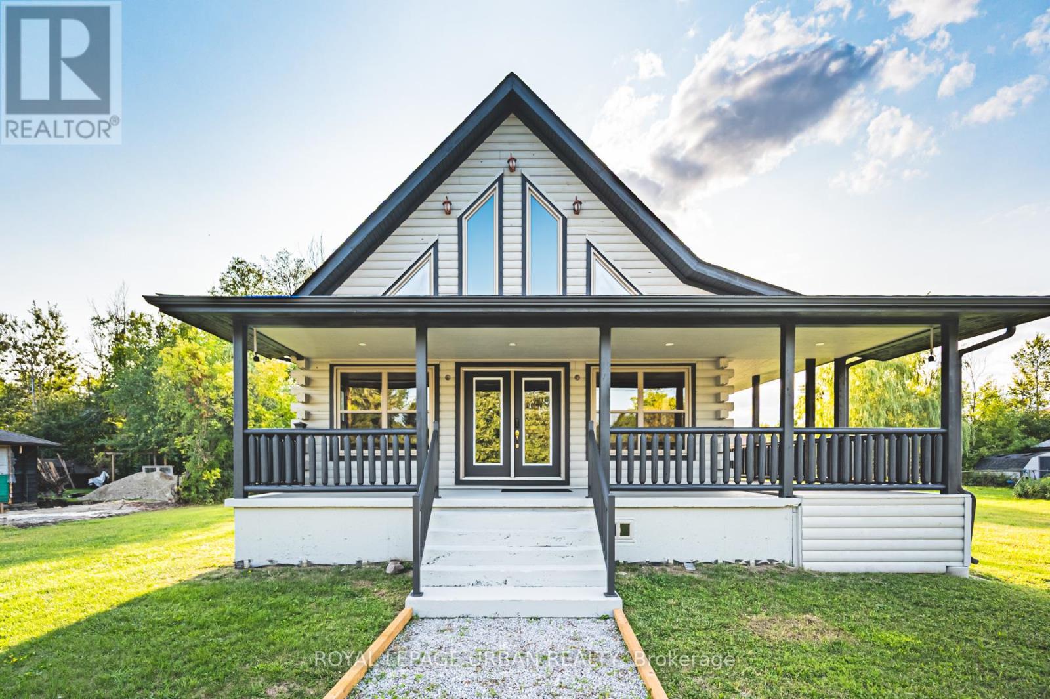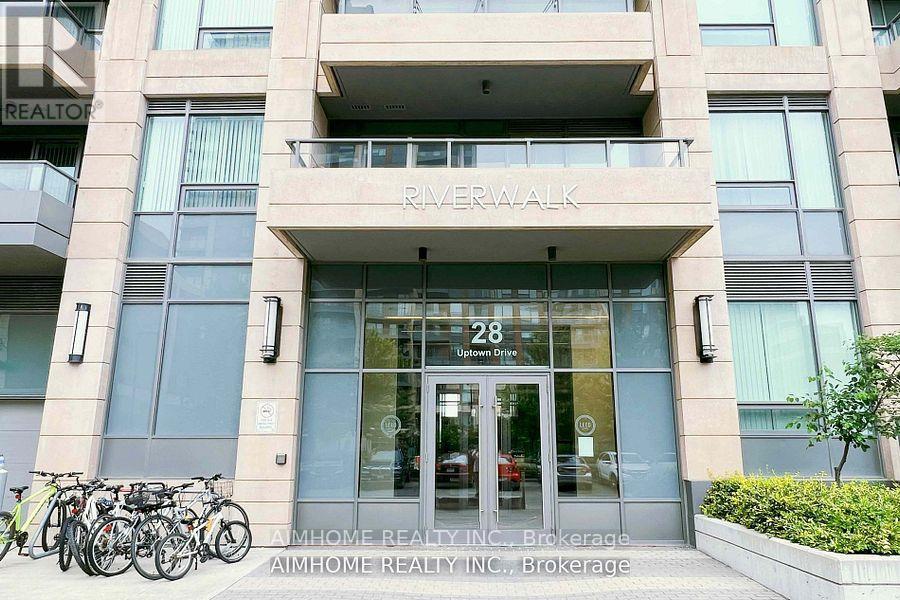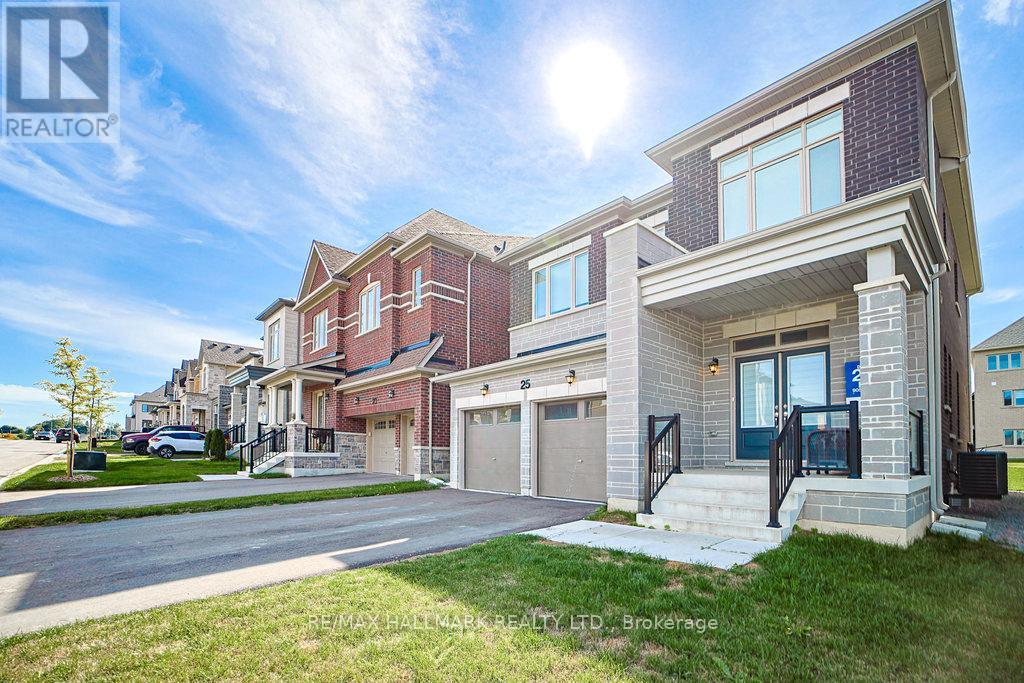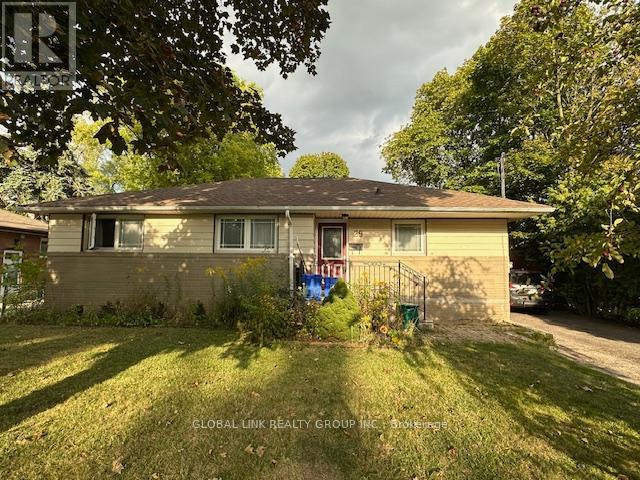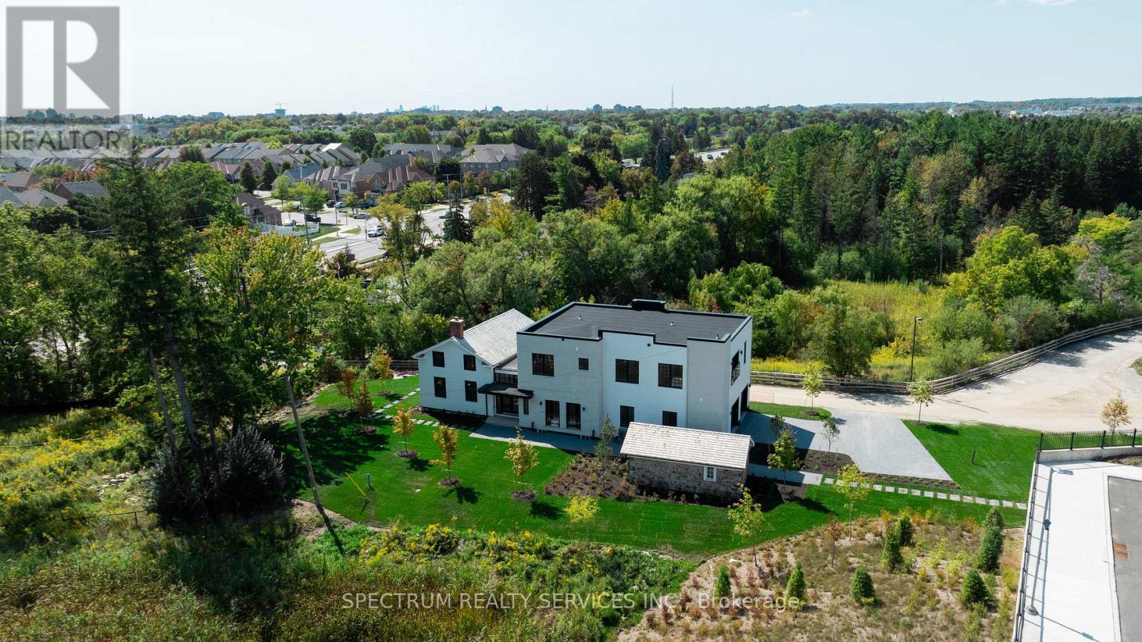30 Rimmington Drive
Vaughan, Ontario
Welcome to 30 Remington Drive, a beautifully maintained 4-bedroom, 4-bath family home in the heart of Thornhill. This residence boasts stunning curb appeal with professional landscaping, a fenced rear yard, and upgraded windows, doors, and attic insulation for modern comfort and efficiency.The spacious main level offers direct garage access, a formal living room with French doors and bay window, a dining room combined with a sitting areaperfect for hosting gatheringsand a family room with a wood-burning fireplace that walks out to a deck overlooking the private landscaped yard. The updated kitchen showcases rich cherry-wood cabinetry and a breakfast area that also provides a walkout to the deck, blending indoor and outdoor living seamlessly. Convenience is enhanced with main floor laundry and a rare laundry chute.Upstairs, the oversized primary retreat features his and hers walk-in closets and a fully renovated 5-piece ensuite with soaker tub and glass shower. Three additional bedrooms share a stylish updated bath.The finished lower level offers incredible versatility with a large recreation room featuring a built-in theatre system (HD projection screen, surround sound) and a natural gas fireplace, a second kitchen, two generous bedrooms with double closets, an updated 3-piece bath, plus cold and dry storage rooms.Above-grade living space totals 2,672 sq. ft., complemented by a thoughtfully designed basement ideal for multi-generational living or extended guest stays.Located in a sought-after neighbourhood, this home is close to top-rated schools, parks, golf clubs, community centres, Promenade Mall, and vibrant Thornhill Village shops and dining. Excellent transit connections, major highways, and nearby GO stations make commuting simple.Move-in ready, updated throughout, and designed for both everyday family living and memorable entertaining this is a rare opportunity in a prime Thornhill location. (id:60365)
23895 Mccowan Road
Georgina, Ontario
Just 50 minutes from Toronto, this expansive 30-acre property offers privacy, space, and incredible possibilities. The existing home requires some TLC, presenting the perfect opportunity to renovate or rebuild to your taste. Enjoy the peaceful surroundings, complete with multiple outbuildings and a large garage ideal for storage, hobbies, or a workshop. Whether you envision a private country retreat, hobby farm, or future investment, this rare offering combines rural tranquility with easy access to the city. (id:60365)
756 Rockaway Road
Georgina, Ontario
Rockstar Opportunity on Rockaway Rd. This Custom-Built Cedar Log Home Is A Perfect Blend Of Character And Modern Comfort, Set On A Generous 80ft X 150ft Lot In A Highly Desirable Location. Just Steps From A Residents-Only Sandy Beach, Scenic Trails, And Only 45 Minutes From Toronto. This Property Offers A Lifestyle Of Relaxation, Convenience, And Endless Potential. The Homes Classic Charm Is Highlighted By Cathedral Ceilings And Sun-Filled Rooms, Creating A Warm, Inviting Atmosphere. At Its Heart, The Chefs Kitchen Features Granite Countertops And A Large Island, Perfect For Family Meals Or Casual Entertaining. The Primary Bedroom Is A Peaceful Retreat, Complete With A Walk-In Closet, A Luxurious Ensuite With A Jacuzzi Tub, And A Cozy Loft Area Leading To The Suite. Three Additional Bedrooms, Including One In The Finished Basement, Offer Plenty Of Space For Family Or Guests. The Basement Also Has Stamped Epoxy Flooring For Lifetime Durability, A Spacious Great Room, A Large Cold Room For Storage, Plus A Full Bathroom. Its In-Law Suite Potential Adds Incredible Flexibility For Multigenerational Living Or Rental Income. From The Striking Cedar Log Exterior To The Thoughtfully Designed Interior, Every Aspect Of This Home Is One-Of-A-Kind. Whether You're Relaxing On The Deck, Exploring Nearby Trails, Or Unwinding By The Water, This Property Promises An Exceptional Lifestyle. Don't Miss Your Chance To Make This Dream Home Your Forever Home & Experience The Magic Of Living On Rockaway Rd. (id:60365)
898 Stonehaven Avenue
Newmarket, Ontario
FULLY FURNISHED AND AVAILABLE FOR SHORT TERM LEASE | Exclusive enclave of Stonehaven among the finest homes in town | Stunning curb appeal with stone and brick design | Quiet location on mature premium sized property | Private and fully fenced backyard with tall trees, sun deck, patio and in-ground pool | Custom interlock pool deck, walkway and drive | Grand foyer with sunken entrance and custom french door entry | Upgraded with premium hardwood floors and marble tiling floor through out main level and bedroom area | Pot lights and tailored window coverings through out all levels | Bright and inviting kitchen space with stainless steel appliances, custom built cabinets, quartz counter tops, breakfast area and walkout to deck | Formal dining room with chandelier | Living room with fireplace and view of the backyard | Oversized windows adorn every room allowing for plenty of natural light | Second floor features four spacious bedrooms with two full ensuite bath | Primary 5pc ensuite with double vanity, separate shower, soaker tub, and walk-in closet | Second bedroom 4pc ensuite with custom vanity | Main bath 5pc with double sink | Qualifies for Stonehaven elementary school, Mazo De La Roche FI public school, and Newmarket high school | Steps to parks and walking trails (id:60365)
523 - 28 Uptown Drive
Markham, Ontario
Uptown Markham 1+1 Unit In Prime Location! Great Layout 1 Bedroom + Den. Bright, Spacious And Sun Facing East. High 9' Ceiling. Steps To Uptown Sq & Main Street, Whole Foods, Banks, Lcbo & Restaurant. Easy Access To Viva, Yrt, Go Train, Hwy 404. Close To Ymca, Seneca College And York University Markham Campus, Cineplex, Amenities Incl 24 Hr Concierge (id:60365)
32 Battalion Drive
Essa, Ontario
Meticulously Cared For & Completely Turn-Key! Introducing this lovely 4-bedroom home in a great family neighbourhood with so many upgrades!. The stunning open-concept main floor layout offers a huge family-sized eat-in kitchen with an oversized breakfast bar, accompanied by the bright and spacious family room. This space features pot lights throughout, upgraded hardwood and porcelain tile floors, as well as convenient direct access to the double-car garage. The second floor offers a large primary bedroom with a walk-in closet, and an oasis-style en-suite bathroom with a large soaker tub and a stand-up shower. In addition, the second floor offers three generously sized bedrooms featuring gorgeous cathedral ceilings, large windows, a 4-piece washroom, and a convenient second-floor laundry room. Entertainers, step outside, and appreciate the professionally landscaped backyard featuring a gorgeous stone patio with virtually no yard maintenance - perfect for the summer BBQ with family and friends! Strategically located 15 minutes to Barrie, this offers the perfect balance of rural charm with suburban convenience! Bonus - Basement has been framed and is ready for your creative spin! Upgrades: Epoxy Walls and Jewel Stone in the Garage (2025). Front Door + Garage Door (2024), A/C (2024), Foundation (2023), Rear Patio (2023) Original - Roof, Windows, Furnace Lease to Own - Water Heater (Approx $68.00/month) (id:60365)
1003 Northern Prospect Crescent
Newmarket, Ontario
Set on one of Stonehavens largest and most prestigious lots, this estate offers 5,000+sf of finished luxury with a backyard resort and your own private woodland trail! Located on the rarely offered and exclusive north side of Northern Prospect, this property combines privacy, scale, and meticulous upgrades that place it in a class of its own. The exceptional backyard offers a large pool surrounded by interlock and armour stone (09), new robotic cleaner and cover (24), large cabana wired for sound, upgraded exterior lighting, and 220v electrical ready for a hot tub. A brand new 756sf deck (25) off the kitchen overlooks the pool and trees, creating seamless indoor-outdoor living. The manicured woodland trail winds through mature trees with quiet seating areas, there is even a preserved section of the original Stickwood Walker Farm fence along the path. Inside, soaring 9' and 12' ceilings set a dramatic tone. The spacious sunken family room boasts a large vaulted ceiling and gas fireplace, while the open concept kitchen features granite counters, custom cabinetry, Dacor appliances, built-in oven, gas stove and walkout to the new deck. The primary suite includes a sitting area, large walk-in closet, and complete spa renovation (17) with wet room, oversized walk-in shower, his/her vanities, and luxury finishes. All bathrooms in the home have been renovated with the same attention to quality. The professionally finished basement (19) delivers a custom wet bar with stone backsplash, complemented by a gas fireplace with stone accent wall, integrated built-ins, and two oversized storage rooms ideal for a gym, workshop, or wine cellar. Updates include: full house surge protection, professional paint (25), smooth ceilings (25), new staircase (25), new pot lights & lighting in/out (25), triple-glazed windows (13-18), furnace & A/C (21), re-bedded owned soft water tank (23), roof w/ 30yr warranty (10), new eaves (20), new front door system and inground sprinklers. (id:60365)
25 Kentledge Avenue
East Gwillimbury, Ontario
\\Welcome To 25 Kentledge Avenue A Stunning Family Home In The Heart Of Holland Landing, EastGwillimbury! Built By One Of Canada's Top Builders Aspen Ridge. Step Into Luxury And Comfort InThis Beautifully Designed Detached Home Featuring 4 Spacious Bedrooms And 4 Modern Washrooms,Perfect For Growing Families Or Those Who Love To Entertain. From The Moment You Enter, You'llBe Impressed By The Bright, Well-Lit Interior And The Thoughtfully Crafted Open-Concept Layout That Blends Style With Functionality. The Best Layout for this Square Footage With Ample Living SpaceThe Heart Of The Home Is The Gorgeous Open Kitchen, Complete With Sleek Stainless SteelAppliances, Ample Counter Space, And A Large Island Ideal For Both Casual Meals And Elegant Entertaining. Upstairs, The Expansive Primary Suite Offers A True Retreat, Boasting His And Hers Walk-In Closets And A Luxurious 5-Piece Ensuite Bathroom Designed For Relaxation. Enjoy Hardwood Flooring Throughout, Adding A Touch Of Sophistication And Warmth To Every Room. Nestled In A Sought-After, Family-Friendly Neighborhood, 25 Kentledge Avenue Is Close To Parks, Schools, And All Amenities, Along With Short Drives (id:60365)
29 Tormore Drive
Richmond Hill, Ontario
Close to Bayview High School and Go train station. Updated Kitchen and Washroom, Beautiful backyard. Private neighbourhood. No Pet. No Smoking inside of property. Easy Access to Public Transit. (id:60365)
105 - 111 Grew Boulevard
Georgina, Ontario
Welcome to The Oaks in historic Jackson's Point. This lovely ground floor unit offers a walkout to an oversized patio overlooking the peaceful mature treed gardens, perfectly combining tranquility with convenience. Close to beautiful Lake Simcoe, shopping, historic downtown area of Jackson's Pt, The Briars Resort & Golf Club, restaurants and the Arts Centre. This sundrenched unit has been thoughtfully updated and features 2 bedrooms, 2 bathrooms, updated kitchen, laminate & ceramic floors, custom California shutters, crown moulding, lots of storage space, laundry room, primary bedroom with walk-in closet and 4 pc ensuite. Amenities include a recreation room and an exercise room. This is more than a condo - its a lifestyle, surrounded by nature, history and charm! (id:60365)
1010 Elgin Mills Road E
Richmond Hill, Ontario
Discover a rare gem at 1010 Elgin Mills East, nestled at the prestigious Bayview and Elgin Mills intersection in Richmond Hill. This meticulously restored heritage home, offered as a unique condo unit with no condo fees, blends timeless charm with modern sophistication. Spanning a total of 3534 sq.ft, this 4 bedroom detached residence boasts a fully revitalized stone foundation in the heritage section and a new concrete foundation in the modern addition. Featuring a 12'ft ceiling great room on the main floor, a seamless integrated kitchen as well as an outdoor dining pavilion. With windows on nearly every wall in this home, an abundant amount of natural light will pour in from every angle. This home is iconic and full of character and will instantly make you feel like home. (id:60365)

