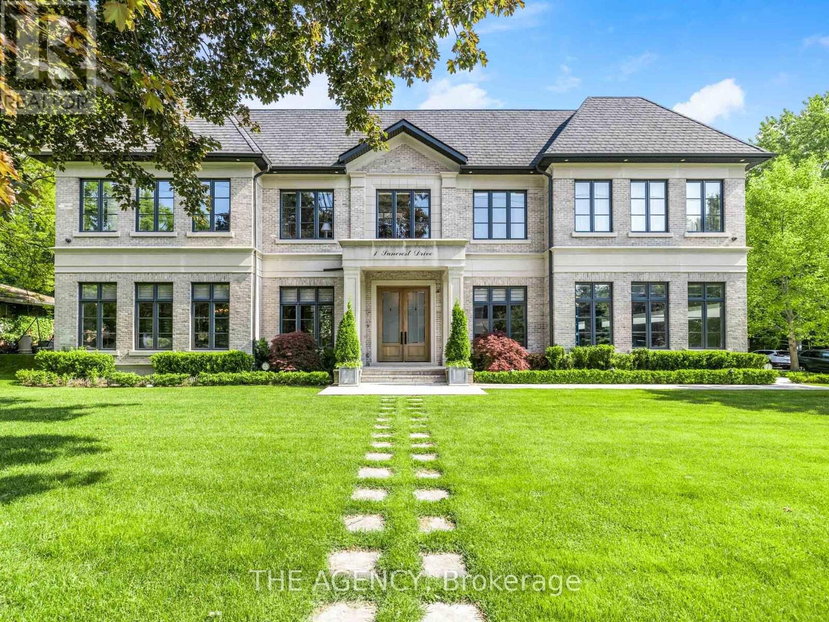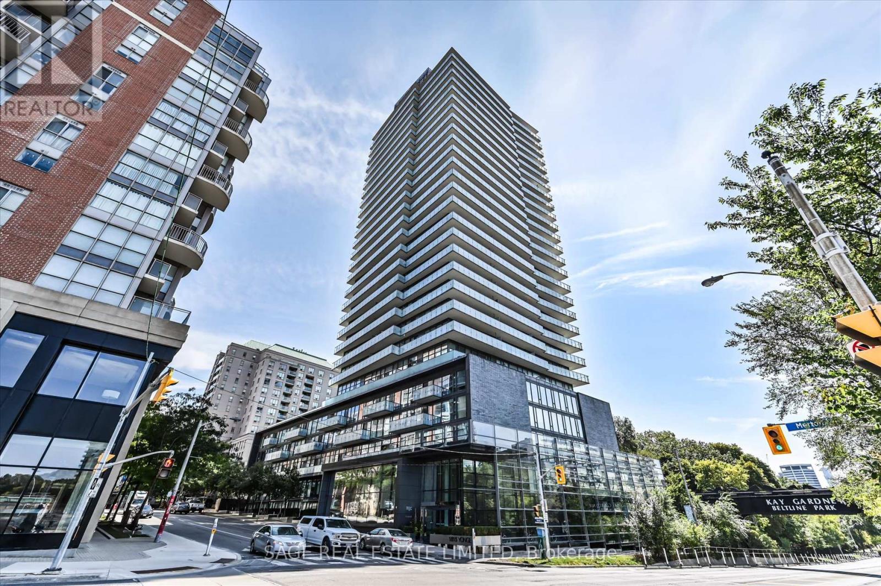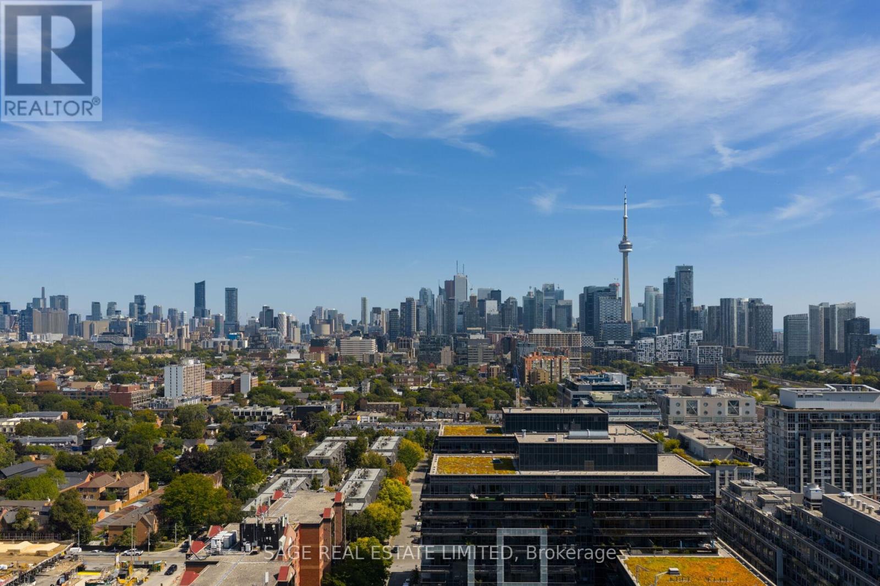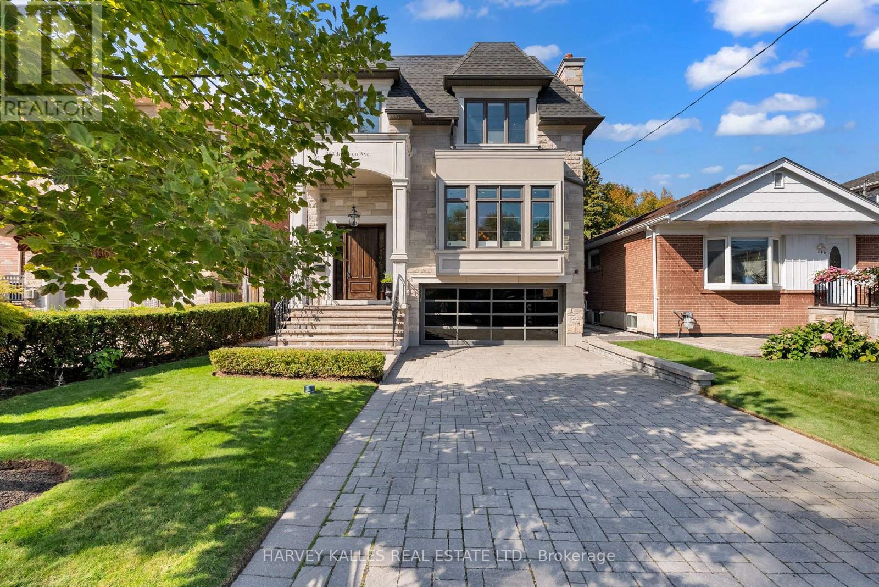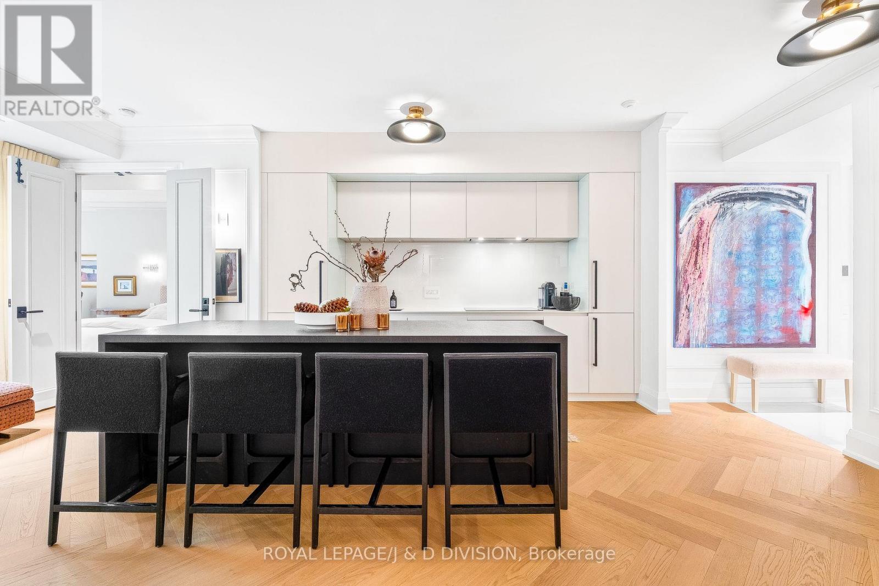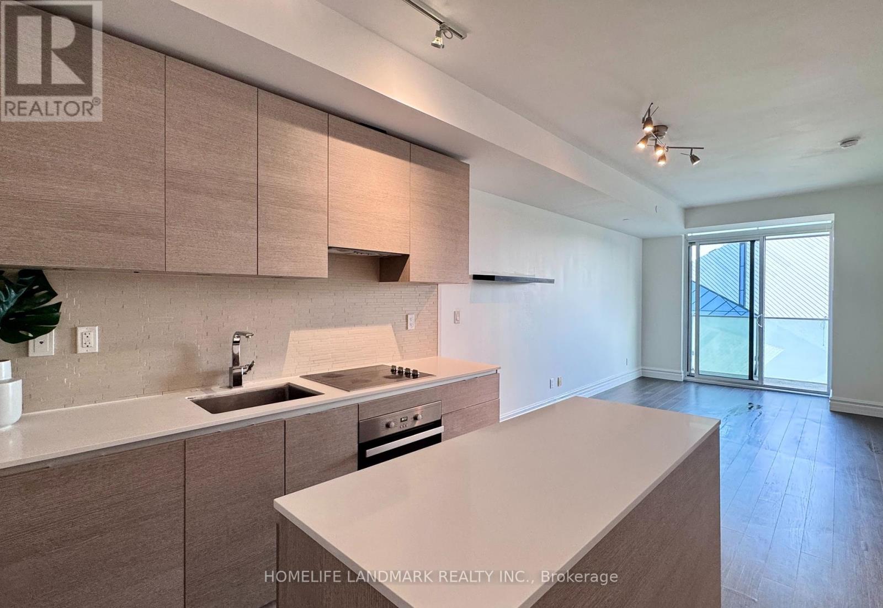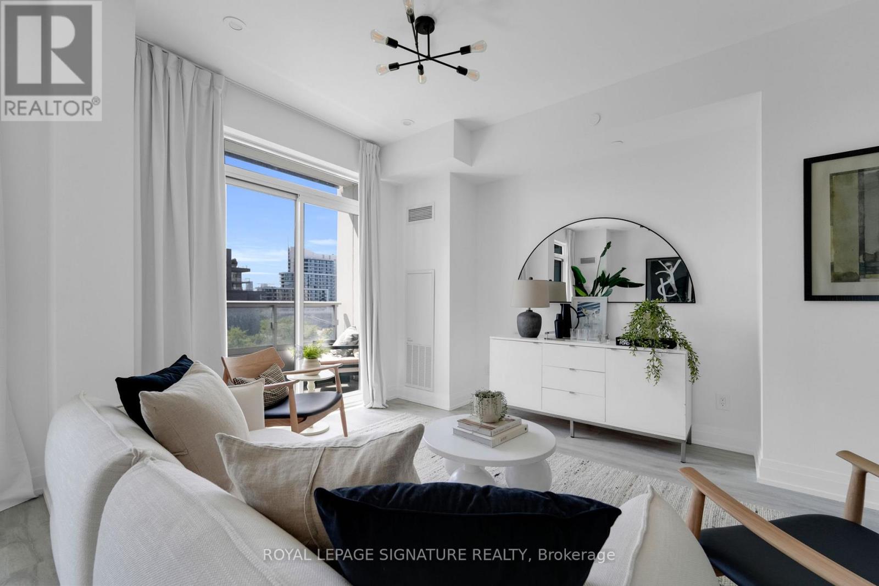1 Suncrest Drive
Toronto, Ontario
Welcome to 1 Suncrest Drive, an extraordinary estate in Toronto's exclusive Bridle Path neighbourhood. This custom-built masterpiece by Keystone Group offers over 8,500 sq. ft. of luxurious living space, thoughtfully designed for elevated family living and sophisticated entertaining. Featuring 5 spacious bedrooms, including a private nanny's quarter, 2 offices, and 2 elegant powder rooms, this home offers the perfect balance of comfort and functionality. The grand 21-ft. foyer with its custom crystal mosaic skylight introduces the stunning quality of craftsmanship found throughout. Heated floors in all bathrooms and the entire basement provide year-round comfort. The gourmet kitchen, designed for the discerning chef, includes a La Cornue gas range, Calacatta marble countertops, a walk-in pantry, and a wine fridge, ensuring its perfect for both intimate dinners and grand celebrations. The open-concept living area is enhanced by a built-in sound system and a gas fire pit, creating the ideal environment for entertaining. The expansive 2,630 sq. ft. luxury basement retreat is a true highlight, featuring a wet bar, home theatre, indoor pool with jet system, sauna, and wood-burning firepit. With a walk-up to the beautifully landscaped grounds, this space is designed for both relaxation and entertainment. The professionally landscaped grounds offer mature trees and direct access to Sunnybrook Park, providing a serene oasis. The heated driveway and pathways ensure comfort year-round, while the 3-car garage and additional parking for 5 vehicles offer ample space for guests. With a Cambridge elevator serving all three levels, state-of-the-art security systems, and unparalleled amenities, 1 Suncrest Drive sets the standard for luxury living in one of Toronto's most prestigious communities. (id:60365)
507 - 1815 Yonge Street
Toronto, Ontario
Welcome to MYC Condos at Yonge & Davisville...a perfect mix of modern design, everyday convenience, and a midtown lifestyle you'll love. This 926 sq. ft., two-bedroom, two-bathroom suite makes smart use of space with its bright, open-concept layout and floor-to-ceiling windows that flood the living and dining areas with natural light. The kitchen is a true showpiece, featuring sleek cabinetry, quartz countertops, stainless steel appliances, a custom pantry/coffee bar (my dream), and a spacious breakfast bar with seating for four, perfect for casual dining, morning coffee, or gathering with friends. The primary bedroom features a generous double closet, a spa-like en-suite retreat, and a floor-to-ceiling window overlooking the courtyard. The second bedroom provides flexible use as a guest room, office, yoga room or den with a walk-out to the 47 sq. ft. balcony for fresh air breaks or weekend brunch al fresco and a double closet for added storage. Life at MYC means enjoying first-class amenities: a fully equipped fitness centre, rooftop terrace with panoramic city views, party room, guest suites, and 24-hour concierge service. And with a Walk Score of 93, you're in a walker's paradise. Whether you are walking, biking or running the Beltline Trail or doing daily errands, the Davisville subway, shops, cafés, restaurants, and parks are all just steps from your door. Your car might start collecting dust. This is more than a condo, it's a lifestyle upgrade in one of Toronto's most vibrant, connected neighbourhoods. Recent upgrades/additions: new Zebra Curtains(2022), Refrigerator(2023), pantry cabinet/coffee bar(2024), 2nd bathroom vanity(2024) & new rain shower head, Ecobee Wifi Thermostat, new dining room chandelier and foyer light (2025). New paint in 2nd Bedroom and livingroom feature wall (2025). The property includes one car parking space and a storage locker. (id:60365)
1006 - 458 Richmond Street W
Toronto, Ontario
Live At The Woodsworth. Perfect Junior One Bedroom 471 Sq. Ft. Floorplan With Soaring 9 Ft High Ceiling, Gas Cooking Inside, Quartz Countertops, And Ultra Modern Finishes. Ultra Chic Building Will Have A Gym & Party/Meeting Room. Walking Distance To Queen St. Shops, Restaurants, Financial District & Entertainment District. (id:60365)
811 - 12 Sudbury Street
Toronto, Ontario
Urban living perfection at 12 Sudbury. This complete townhome package is a massive upgrade from high-rise living and includes your very own rooftop terrace, your very own private garage, a professional top to bottom refresh, and zero elevator wait times. You've earned this! Situated on the quiet and secluded side of this sought-after enclave, there's zero through traffic and a community park right outside your front door. Come home to a bright and tidy layout, professionally renovated top to bottom and featuring brand new flooring and fresh paint throughout. The living area benefits from copious counter space, a walk-in storage room / pantry, and a cozy corner fireplace for peaceful evening reads. Retire for the night to bedrooms that are well proportioned and quiet with no street exposure. Wake up to epic morning coffees on your sunny private rooftop terrace and take in the panoramic city views. The private garage is a lifestyle game changer and fits your vehicle+ ample additional storage. Ideally situated between King & Queen, neighbourhood gems like Badiali, Florette, and Forno Cultura are a short stroll away. (id:60365)
2612 - 38 Dan Leckie Way
Toronto, Ontario
This gorgeous 2+Den, 2 Bathroom corner suite offers unobstructed lake and city skyline views from every room, with a stunning wrap-around balcony thats perfect for morning coffees or evening sunsets. Bright and inviting with floor-to-ceiling windows, the unit has been freshly painted and upgraded with brand-new laminate flooring, featuring a modern open-concept layout, two full bathrooms, and a versatile den that works perfectly as a home office or guest room. Along with million-dollar views, the building also offers great amenities, and with the waterfront, parks, transit, grocery stores, and downtown Torontos finest attractions right at your doorstep, this is truly a must-see condo that blends lifestyle, comfort, and convenience in one incredible package. (id:60365)
5006 - 197 Yonge Street
Toronto, Ontario
" Vacant Available For Immediate Occupency " Massey Tower, Modern condo located directly across from the Eaton Centre in the heart of downtown Toronto. Spacious unit with large balcony offering panoramic southwest views of the CN Tower and Lake Ontario. Features 9' ceilings, custom sunshade pull-up blinds, and high-end integrated kitchen appliances with an extended built-in dining island. Unbeatable location: steps to Queen Subway Station, Financial & Entertainment Districts, St. Michaels Hospital, universities, shopping, and more. Walk Score 100 - city living at its best! (id:60365)
265 Ontario Street
Toronto, Ontario
Custom-Built Luxury Meets Historic Charm in Cabbagetown!Welcome to 265 Ontario Street, a fully detached, beautifully restored 3-storey home that effortlessly blends timeless character w/modern luxury.Offering nearly 3,000 sq ft of living space, this home features 3+1 oversized bedrooms, 5 spa-inspired bathrooms, and over $150,000 in recent thoughtful upgrades, creating the perfect balance of historic charm and contemporary comfort.The airy, open-concept main floor boasts soaring smooth ceilings w/pot lights throughout, glass stair railings, rich walnut floors, solid wood doors, freshly painted, all new designer blinds, a cozy fireplace, and a seamless kitchen-family room layout with walkout to a modern private backyard, ideal for entertaining or relaxing.The chefs kitchen is a showstopper with sleek marble counters, custom cabinetry & premium stainless steel appliances, while heated floors in every washroom add a touch of spa-like luxury. Retreat to the master suite, complete with his & hers W/I closets and a stunning 5-piece ensuite, while the third-floor wall-to-wall balcony offers breathtaking city views, w/skylight & 3rd bedroom w/loft & 2nd laundry rm.Outdoor spaces have been meticulously upgraded w/natural stone steps, a new side door, & lockable gate. New extensive concrete work surrounds the home, including front stairs, landscaping curbs & rear planter beds w/integrated bench seating and lighting.Privacy and security enhancements include a parged wall topped with wood cladding, new rear and front fencing, & gates.New roof and gutters, galvanized side door into the basement, upgraded mechanicals including furnace, A/C, humidifier & tankless WH, a fully renovated basement w/new kitchen, insulated ceiling, & separate laundry for potential income. Nestled among Torontos most stunning heritage homes, this remarkable property is just steps from the Financial District, TTC, major hospitals, Bloor Street, University of Toronto, the ROM, AGO, MaRS, and Queens Park. (id:60365)
27 Bobwhite Crescent
Toronto, Ontario
Rare Opportunity in Prestigious St. Andrew Windfields! This sun-drenched 60 x 120 ft south-facing lot is the setting for a spacious 5+2 bedroom family residence that truly checks every box. With its versatile layout and generous proportions, this home offers endless possibilities for both everyday living and grand entertaining. Step inside a huge entrance to find a sun-filled eat-in kitchen that flows into a bright sunroom with a walk-out to the backyard perfect for summer barbecues or quiet morning coffees. Main floor formal dining room, a family room with stone fireplace with cozy vibes, and a main floor office. Upstairs, five large bedrooms one with a walk-out deck provide comfort and flexibility for a growing family, while the finished lower level with two additional bedrooms offers space for guests, recreation, or a nanny/in-law suite. A double car garage adds convenience and storage. All of this is set within the highly sought-after Dunlace P.S. (with french immmersion) Windfields MS,(with IB program)and York Mills CI district, also Harrison P.S. (IB program) making it an unbeatable opportunity to secure a home in one of Toronto's most desirable neighbourhoods. (id:60365)
292 Johnston Avenue
Toronto, Ontario
Prepare to be wowed!!! This stunning custom-built home blends elegance and comfort at every turn. Hardwood and marble floors, crown moulding, pot lights, and paneled walls set the tone, while designer walnut finishes add warmth to the foyer, living room, and custom family room shelving.The spacious primary retreat feels like a private escape, with a walk-in closet, skylight ceiling, and a spa-like 6-piece ensuite with heated floors. The gourmet kitchen is perfect for entertaining featuring quality cabinetry, two stainless steel sinks, high-end appliances, large pantry, granite and quartz countertops, and a stylish backsplash. Convenient laundry rooms are located both upstairs and in the basement.Step outside to your own backyard oasis with a fully fenced, beautifully landscaped retreat with mature trees, a stone patio, a large deck with awning, and a custom gazebo wired for an outdoor TV. Other thoughtful touches include heated floors in every bathroom, the foyer, and basement, a modern garage door with one-way see-through glass. Walking distance to parks, ravine, tennis court, shopping, restaurants, schools, TTC and 401. (id:60365)
301 - 20 Scrivener Square
Toronto, Ontario
A rare opportunity to own an impeccably renovated suite in a coveted Toronto neighbourhood. This meticulous back-to-the-studs transformation has created a residence of exceptional quality where every detail is flawlessly executed. Double herringbone floors, a bespoke Italian kitchen and a dream dressing room with ten custom floor-to-ceiling closets which combine to create an air of quiet elegance. Tall ceilings, refined millwork and premium hardware throughout. The sleek kitchen with Italian cabinetry, a large island and integrated European appliances, anchors the well planned living and dining areas. The principal suite offers a generous sitting area, king-size bed space and a spa-like ensuite clad in floor-to-ceiling stone with glass shower and freestanding oval tub. Perfect for entertaining, the expansive living space opens to a private decked balcony with leafy views. A versatile second bedroom, accessible through floor-to-ceiling double pocket doors, includes custom cabinetry, tall wardrobes and a glamorous ensuite that doubles as a powder room. It is designed for multiple uses a full bedroom, library or extension of the main living space. Perfectly positioned between Rosedale and Summerhill stations, steps to shops, fine dining, food purveyors, fitness studios, lawn tennis and ravine trails, this suite offers sophisticated city living at its best. (id:60365)
702 - 200 Bloor Street W
Toronto, Ontario
South-Facing Executive Condo in Iconic Exhibit Condos Priced to Sell! Bright and sunny all day with unobstructed south-facing views, this 736 sq.ft. executive suite sits in the heart of Yorkville at Bloor & Avenue, directly across from the ROM. Featuring floor-to-ceiling windows and a 102 sq.ft. fritted-glass balcony, the open-concept layout is both sleek and functional. The spacious den with French doors is ideal as a second bedroom. Includes 2 full bathrooms, with a deep soaker tub in the primary ensuite. Hardwood floors throughout. Modern European kitchen with quartz countertops, under-mounted sink, and fully integrated Miele appliances. Upgrades (approx. $3,000 value) : Miele fridge, High-end blinds, Medicine cabinets in both bathrooms, Extra lighting and custom shelving in the living room. Steps to U of T, subway, luxury shopping and fine dining. Includes 1 locker. (id:60365)
910 - 591 Sheppard Avenue E
Toronto, Ontario
3% Commission to Co-op agent! Welcome to Unit 910 at The Village Residences in the heart of Bayview Village. This rare, beautifully designed 2-bedroom + den suite offers 1,245 sq ft of bright, open-concept living space with two ensuite bathrooms and floor-to-ceiling west-facing windows that flood the unit with natural light and stunning city views. Enjoy full-service building amenities including a 24-hour concierge, fitness centre, rooftop terrace with BBQs, party room, dining lounge, and underground parking. Located just steps from Bayview Village Shopping Centre, Bayview Subway Station, and minutes to the 401, DVP, North York General Hospital, public library, parks, and dining. This is boutique condo living at its finest in one of Torontos most desirable neighbourhoods. (id:60365)

