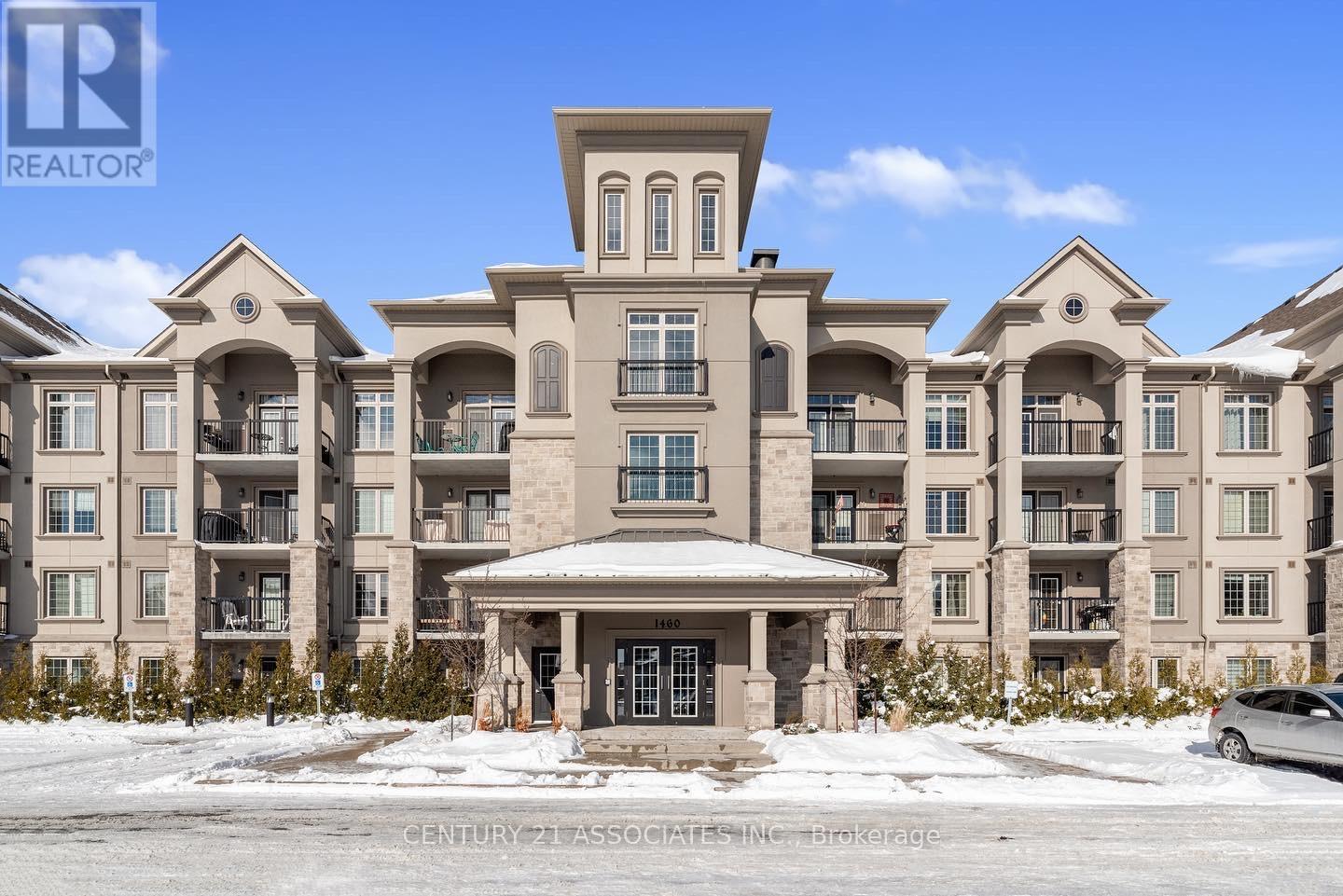8 Marvin Avenue
Oakville, Ontario
Stunning 3-Storey Unit Townhome in Oakville built by Falconcrest Homes. This beautiful townhouse boasts close to 2,500 sq ft of living space (including 270 sq. ft. of basement) and a rare double car garage. This bright and stylish home features extended-height windows and open-concept second level with 10 ft ceilings, a chef inspired kitchen with quartz counters and a large island, electric fireplace and a 200 sq ft of terrace. The third level boasts 4 oversized bedrooms with 2 full washrooms. Located near the Sixth line & Dundas st in Oakville with multiple top-rated schools, golf club, shopping, dining, and major highways. Main floor will be leased separately as a commercial unit. Students, families, and young professionals are all welcome. This will not stay for long in the market. (id:60365)
223 - 3465 Platinum Drive
Mississauga, Ontario
Good Opportunity in ridgeway Plaza. Looking for a commercial office unit in a prime location in GTA West for your new, current, or future business? Look no further! Located in a high-traffic new plaza that already has many businesses and restaurants, this unit offers great exposure and is situated in a prime spot at 9th Line and Eglinton Ave. With approximately 673 square feet, this unit is perfect for a variety of different uses. Don't miss out on the chance to be a part of this thriving business community. Vacant Possession is available (id:60365)
45 Haymarket Drive
Brampton, Ontario
Beautiful corner-unit townhouse in Northwest Brampton offering the feel of a semi-detached home, featuring 3 bedrooms, 2 bathrooms, two-car parking, and approximately 1,500 sq. ft. of bright, open-concept living space. Ideally located minutes from Mount Pleasant GO Station and a busy plaza with all amenities, this home enjoys abundant natural light from its corner lot, a main-floor office with garage access, a spacious second-floor kitchen, family and dining area with a balcony, and well-sized bedrooms on the third level. Perfect for families and investors seeking a standout property in a prime, family-friendly community. (id:60365)
54 Hoskins Square
Brampton, Ontario
3 bed 2 bath Detached well maintained house available for lease.This cozy home offers functional layout with bedrooms upstairs, bright living area and modern kitchen with ample storage.Beautiful & Upgraded, 3 Bed. Detach Home In A High Demand Area Of Brampton! recent Upgrades :-New H/Quality Laminate On 2nd Floor; Main Bath. Renovated; New Stove & Exhaust; New Washer; New Mitsubishi Ductless Heating/Cooling System $$$; 200 Amp Elec. Panel, Outlets & Copper Wiring On 2nd; New Window Coverings...The List Goes On..2 Min. Walk To School, Bcc Mall, Park, Library, Bus Terminal; 2 Min. To Hwy 410; 5 Min To Go Train (id:60365)
36 Thimbleberry Street
Brampton, Ontario
Magnificent 36" Wide Detach(Basement Is Already Rented, So Not Available), 3 Bedrooms, Open Concept, Spacious Kitchen And High End S/S App In Kitchen, Hardwood In Living Room, Fireplace, Finished Bsmt With Independent Washroom, Concrete Porch, Big Deck At The Back, Crown Molding, Extended Driveway With 5 Car Parking Best Neighborhood To All School, Plaza And Amenities (id:60365)
77 (F3) - 10 Tasker Road
Brampton, Ontario
Prime 1,500 Sq Ft Medical Space Available For Lease In A Brand New Commercial Complex At Dixie Rd And Inspire Blvd. The Landlord Can Divide And Build The Space To Suit The Tenant's Requirements. Ideal For An Optometrist Or Optician. High-Visibility Location Surrounded By Strong Residential Growth And Established Commercial Users. Ample Parking On Site. Suitable For Optometry, Optical Retail, Or Other Medical Uses Requiring A Custom-Built Layout. Flexible Possession Available. (id:60365)
114 - 1460 Main Street E
Milton, Ontario
This beautifully updated and professionally painted two-bedroom condo in Milton's Dempsey community is ready for your family move! It has two generously sized bedrooms, two full bathrooms, in-suite laundry, two parking spots, and a storage locker. Located in the highly sought-after Dempsey neighbourhood, you'll enjoy quick access to Highway 401, GO Transit, top-rated schools, beautiful parks, great shopping, and a fantastic selection of restaurants. (id:60365)
1404 - 2240 Lakeshore Boulevard
Toronto, Ontario
GORGEOUS,VERY BRIGHT CORNER UNIT .SPACIOUS OPEN CONCEPT 2 BEDROOM AND 2 WASHROOM LAYOUT .IN - SUITE LAUNRY ,MODERN KITCHEN WITH ISLAND.BEAUTIFUL LAKE VIEW. AMAZING AMENITIES LIKE SWIMMING POOL,HUGE AND STATE OF THE ART PARTY ROOM, GYM, SAUNA,YOGA ROOM, THEATRE,24 HRS CONCIERGE AND MUCH MOE. DON'T MISS THE CHANCE TO STAY IN THIS BEUTIFUL CONDO. (id:60365)
21 Sunnyview Road
Brampton, Ontario
Wow This Is Must See. An absolute show stopper!! A beautiful 3+1 bedroom fully detached all brick home that truly has it all (** Bonus 4 car parkings on Aggregated Driveway!**) Fully finished 1 bedroom basement with an entrance through garage and with a potential of separate side entrance. A great option for extended family or future rental income! A family friendly neighbourhood close to parks, schools, transit & all amenities. This home has been lovingly maintained and is truly move in ready! Don't miss this fantastic opportunity to own. (id:60365)
7870 Winston Churchill Boulevard
Halton Hills, Ontario
3.489 acres of Development Land at a prime location at the intersection of Winston Churchill and 407. High Visibility lot. Lot is graveled and fenced. Zoning permits various uses including Hotel, Retail Commercial, Office and Restaurants. Strategically located within minutes from 407 and other transit hubs. (id:60365)
6 Rexdale Boulevard
Toronto, Ontario
Excellent Location For Retail Or Wholesale, Medical Store, Doctors Office,Accounting.Total Area 1000 Sq.Ft. + Full Bsmt. Rent includes TMI . High-traffic, established commercial plaza in Etobicoke. Located Across Costco,Wallmart, CIBC,BMO and major Brand Franchises. Excellent exposure and foot traffic, surrounded by a dense residential population, retail stores, and key transit routes-ensuring steady customer flow. (id:60365)



