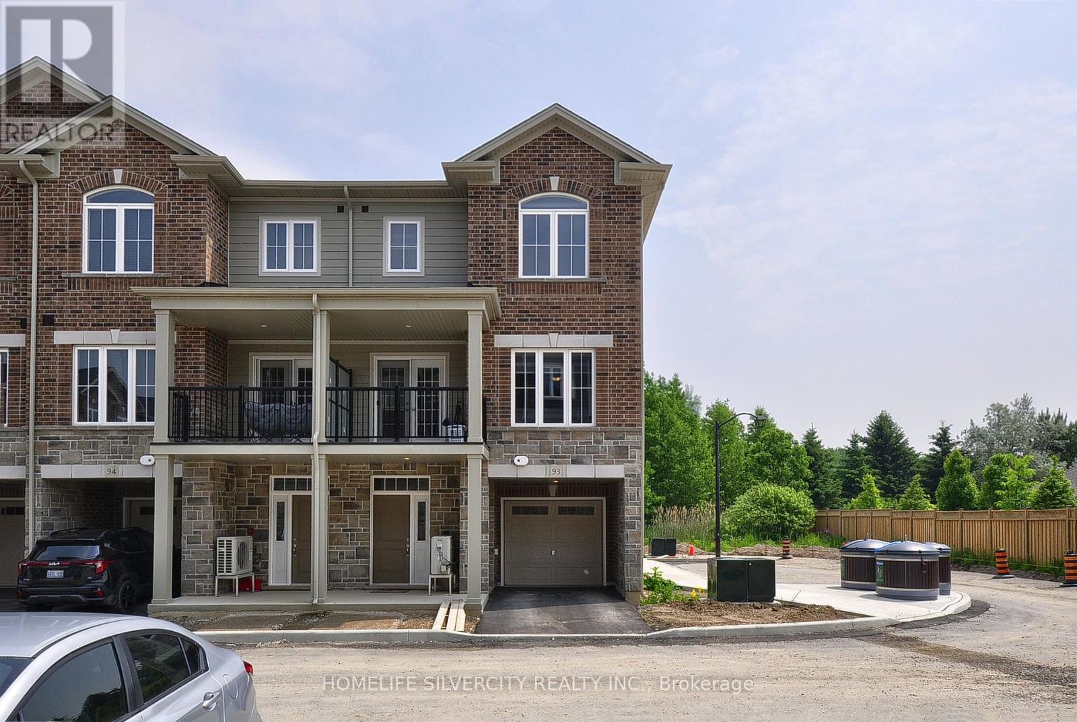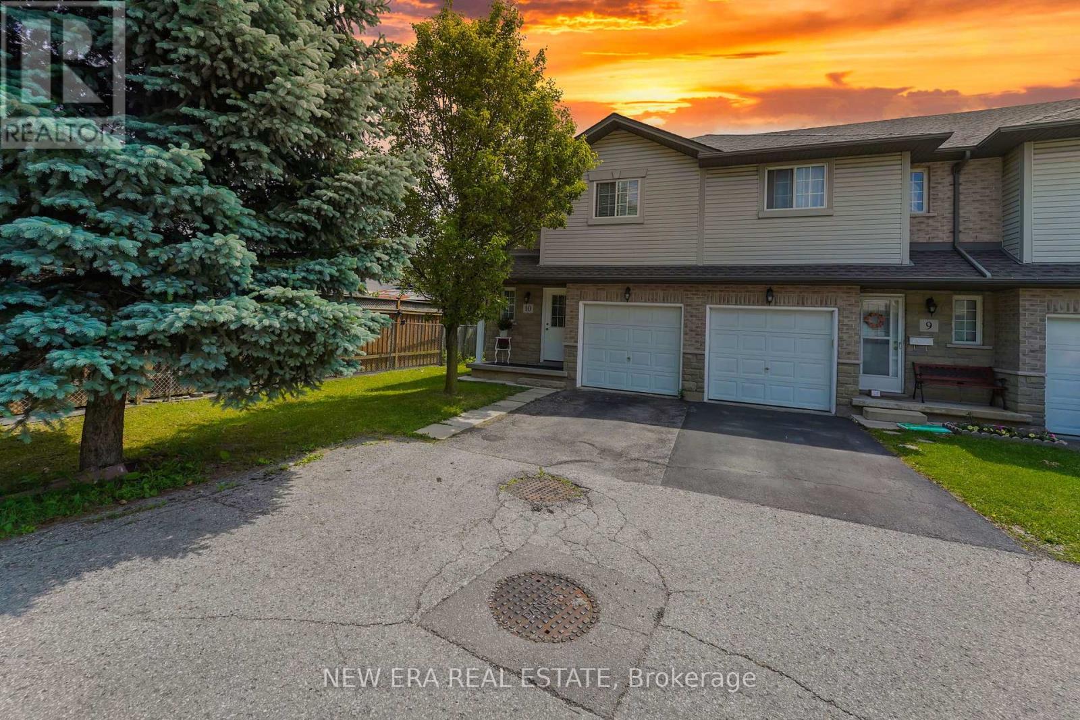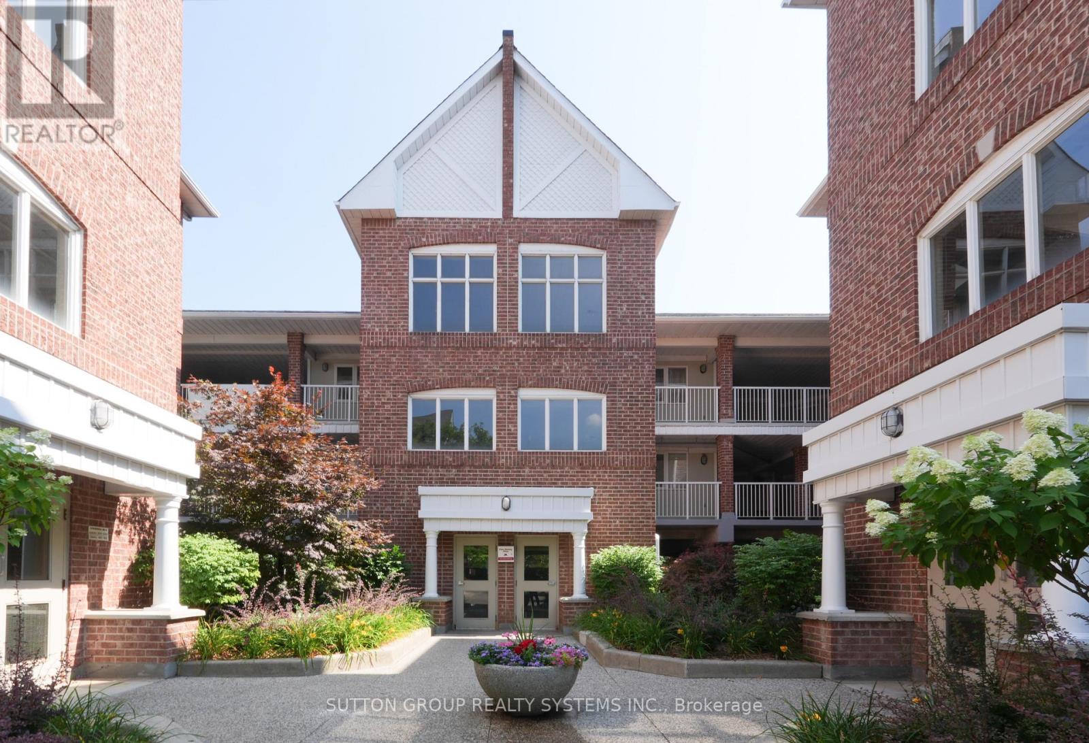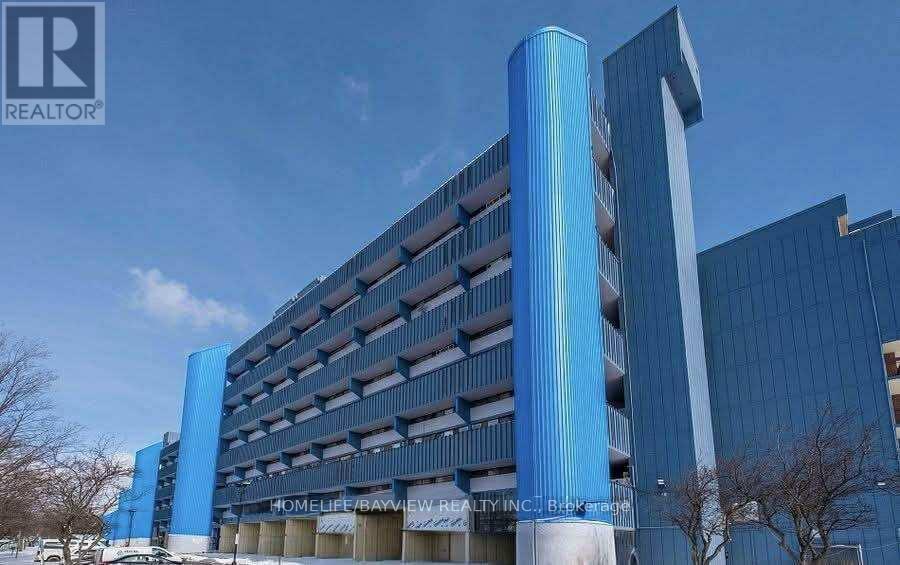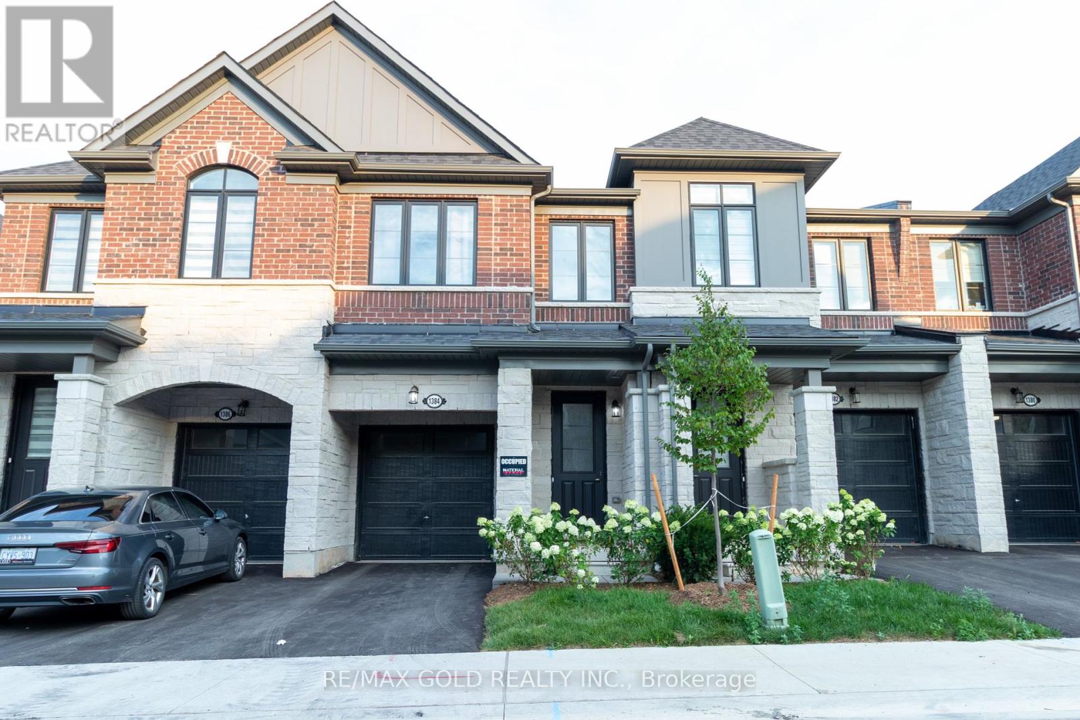32 Cumberland Avenue
Hamilton, Ontario
Welcome to 32 Cumberland Avenue a beautifully renovated home in the heart of Hamilton's historic and revitalized St. Clair neighbourhood. This turnkey property blends timeless character with modern upgrades, making it ideal for buyers seeking quality and convenience in one of the city's most walkable communities. Every detail has been carefully updated, including new plumbing, fixtures, and a full electrical upgrade with pot lights throughout. The home also features a new furnace, central air, and all-new ductwork for year-round comfort. Enjoy the efficiency and curb appeal of all-new windows, doors, siding, roof, soffits, gutters, and enhanced attic insulation. Inside, the heart of the home is a sleek kitchen with new cabinetry, stylish countertops, and a full set of stainless steel appliances perfect for hosting or relaxing. The home offers four bedrooms and three fully renovated bathrooms, including a stunning five-piece ensuite and walk-in closet in the primary suite. Generous secondary bedrooms provide ample space for families, professionals, or those working from home. Step outside to a newly landscaped backyard oasis with a private patio and new fencing ideal for entertaining or unwinding. Every exterior detail has been designed for low-maintenance living with high-end appeal. Just steps from a community park and a 3-minute walk to the iconic Wentworth Stairs and Bruce Trail, this location connects you to Hamilton's most scenic spots. The neighbourhood is thriving, with nearby developments like Stintson School Lofts and Vista Condos adding to its vibrancy. 32 Cumberland Avenue isn't just a home its a fresh start in a growing community. Whether you're a first-time buyer, downsizer, or investor, this property checks all the boxes. (id:60365)
93 - 677 Park Road N
Brantford, Ontario
Welcome to this Beautiful Brantwood Village Three Story Townhouse End Unit in the Heart of Brantford. This Modern perfect townhouse. The Green Brier Model boasts 1498 Sq.ft of luxurious living space with 3 bedrooms, 3 bathrooms, main floor balcony, The Spacious main floor features a spacious great room, a dining area and large upgraded Kitchen with Black pearl granite countertop, backsplash, water line rough in, white glossy Cabinet & Laminate flooring on main floor. Upper Level you can find master bedroom with 4 Piece full bath and 2 additional bedroom with common washroom. Upper level laundry. Located in Brantford desirable north end near by all amenities Parks, Walmart, place of worship, Lynden park mall, Costco, Wayne Gretzky Community Centers, and Just Step away from HWY 403 & More. Ready to Move in! (id:60365)
10 - 1523 Upper Gage Avenue
Hamilton, Ontario
Beautiful 2 storey end unit condo townhouse featuring 3 spacious bedrooms on the upper level, bedroom level laundry and kitchen plus dinette on main level with sliding doors leading to the quiet, fully fenced backyard. Fully finished basement with large rec room, 2 pc bath and room to add a fourth bedroom. New furnace installed 2025. Located in the Templemead area close to Rymal Road. Near shopping, highway access, bus routes, a rec centre and major amenities. Road fee includes snow removal and visitor parking. (id:60365)
Hwy 58 A & Canal Bank - 236 Crafters Crescent
Welland, Ontario
This prime 43+ acre parcel of land offers a unique opportunity. Located directly across from the Flatwater Centre and surrounded by established and upcoming subdivisions from several reputable builders, the property boasts of frontage along Highway 58A. Currently zoned as Open Space (O2), the land is strategically positioned across three key intersections: Highway 58A / Highway 58, Canal Bank Street, Prince Charles Rd. with convenient access to Highways 140 and 406. The City of Welland is actively offering incentives to encourage redevelopment which could greatly benefit this parcel. The possibilities for this site are truly limitless. In the Short term vision this land could be zoned L1 Light industrial. Please refer attached present zoning uses. (id:60365)
183 - 103 Bristol Road E
Mississauga, Ontario
Location Location Location! Welcome To This Stunning Well Maintained Condo Unit Nestled In The Prime Of Mississauga Located Along The Hurontario Corridor. Move In Ready Condition And Perfect For First Time Home Buyers. Offers 765 Sq Ft Of Living Space Along With A Walkout Balcony To Enjoy Some Privacy & Scenic View And Den Can Be Used As A Second Bedroom Or Office. Laminate Flooring & Neutral Colour Paint Throughout With Granite Countertops In The Kitchen & Modern Flooring & Vanity In The Bathroom. Unit Comes With Two Side By Side Parking Spots That Is Rarely Offered. Steps To Public Transit, Parks, Places Of Worship, Community Centres, Sandalwood Square And Nearby Schools Walking Distance Through At Small Trail Behind Complex For Extra Convenience. Mere Minutes To Square One Shopping Centre, Hwys 401, 403 & QEW, Heartland Town Centre And Future LRT System. (id:60365)
5971 Greensboro Drive
Mississauga, Ontario
A treat for Families looking to rent a Masterfully Renovated Gem in Prestigious Central Erin Mills area communities, this stunning residence at 5971 Greensboro Drive is the perfect blend of hills--the perfect way to embrace all four seasons in style. Don't miss this rare opportunity to own a turnkey luxury home in the heart of Mississauga. Top-Tier School District: Families will appreciate living in one of the top-rated school zones in Peel, with elite hardwood floors, elegant 24" x 24" porcelain tiles in the kitchen, breakfast area, and foyer, sophisticated design and everyday comfort. Located in the heart of Central Erin Mills, this theatre, gym, guest suite, or all three. And for winter fun? You're steps from some of Peel Regions best tobogganing and sledding Tucked away on a quiet, family-friendly street in one of Mississauga's most sought-after for growing families or entertainers alike. Meticulously upgraded with over $200,000 in renovations, every inch of this home has been watching the kids play in the lush, landscaped garden, this outdoor space is built for (French Immersion) just minutes away. home boasts 3862 sq ft of total living space, including a beautifully finished basement--ideal thoughtfully curated to offer a modern, serene aesthetic. The main level features brand-new Upstairs, retreat to your tranquil bedrooms, all updated with stylish finishes and blackout Book your private showing today! (id:60365)
4569 Centretown Way
Mississauga, Ontario
Stunning! Gorgeous Large 4 Bdrm In Prime Location. 1815 Sqft Very Well Maintained, 9 Ft Ceiling, Modern Layout W/ Detailed Finish, Large Family Rm/Gas Fireplace, Pot Lights, Upgraded Large Eat-In Kitchen, W/O To Deck, Main Fl Laundry, Inside Access From Garage>. Professional Finished Basement W/ B/I Shelfing, Pot Lights, & Storage Area. Ready To Move In, No Sidewalk & Expanded Interlock Dwy To Backyard, Close To Schools, Park, Shopping, Sheridan College, Easy Access To 403 & Public TransportExtras: All Electric Light Fixtures, Window Blinds, Ss Fridge, Ss Stove, B/I Dw, Clothes Washer & Dryer, Central Air-Conditioning, Cvac With Attachment, Gdo, With Remote,. This Semi Detached in prime location in Mississauga where every thing is closed by buses , shopping , schools , squareone mall , heartland shopping centre , Hwys and more ..Spacious and bright, Fenced backyard with deck, Central vaccum for easy cleaning (id:60365)
97 Major Wm. Sharpe Drive
Brampton, Ontario
Welcome to 97 Major William Sharpe Dr., Brampton. This well-maintained home features 4 spacious bedrooms and 3 bathrooms, making it perfect for families of any size. Enjoy the convenience of two kitchens, ideal for meal prep and entertaining along with a separate entrance leading to the basement providing additional living space or rental potential. The mudroom has all the connections needed for a laundry room, while in the basement, the existing laundry room is conveniently located in the storage area beside the utility room. All window coverings and light fixtures are included adding to the home's appeal. This home boasts significant updates including a new roof (2024) furnace and air conditioner (2021), and windows (2021), ensuring energy efficiency and peace of mind for years to come. The interior has been freshly painted and is bright and welcoming, with plenty of space for gatherings and relaxation. Located in a family-friendly neighborhood, close to schools, parks, public transportation and amenities. This clean and spacious house is ready for its new owners. Don't miss out on this incredible opportunity! (id:60365)
407 - 100 Quebec Avenue
Toronto, Ontario
Live in the Notorious High Park Neighbourhood! Steps to famous High Park, Trendy Bloor Street Restaurants & Nightlife, and 4 minute walk High Park Subway Station. Large Open concept unit with a sprawling balcony for outdoor relaxation and entertaining. Quebec Ave Amenities: Outdoor Pool, Tennis Courts, Gym & exercise room, Suna, Party Rooms, Visitor Parking, Games Room. Come explore this neighbourhood and fantastic unit! (id:60365)
12 Burtree Drive
Brampton, Ontario
Tucked Away on a Stunning 70 ft meticulously maintained premium Lot in the Heart of Brampton's prestigeous "Stonegate" this outstanding Renfrew Model offers North of 3500 Sqft of immaculate living Space done in Modern Neutral tones that's sure to impress.Curb appeal plus invites you in to the Grand Marble Foyer past the Convenient Laundry Room & Modern Powder Room into the Bi-level formal Living Room/Dining Room with gleaming espresso hardwood floors, Crown Moulding & A bright bay Window.Sensational Custom Kitchen is the highlight of the Main Floor boasting Colonial Vanilla cabinets, Granite Counters,Cultured backsplash, B/I appliances, Entertainer's Niche with Coffee Station & Wine Rack & A Posh Sit-Up Breakfast Bar overlooking the Sun drenched Family Size eat-in Area that W/O to the Ultra private 3 tier Deck overlooking the Serene pool where Family gatherings will be most enjoyed. Stately Open Concept Family Room is Complete with a Custom Glass Shelf Bookcase and Warming Gas Fireplace.There are 4 terrific Size Bedrooms including a huge primary with Sparkling 4pc ensuite.Lower Level offers Large 5th Bedroom, additional 4pc bath,traditional Rec room with Gas Fireplace, adjacent Billiards Room and Nice Size Office or 6th Bedroom. Did I mention the "Muskoka Esque" backyard just perfect for entertaining. This just might be the best value in all of Brampton right now- A Real Gem. (id:60365)
909 - 4645 Jane Street
Toronto, Ontario
Prime North York Location! Beautifully renovated and freshly painted, this bright and inviting condo offers modern finishes, abundant natural light, and a smart layout. it has been thoughtfully converted into 3 bedrooms, perfect for larger families, students, or generating rental income.1 Underground Parking Space + Locker. Private balcony with clear east-facing view. New windows , Very clean and move-in ready. Including an indoor pool, gym, sauna, recreation room, BBQ area, visitor parking, and security system. TTC bus stop right outside (24-hour service)Steps to Pioneer Village Subway Station and York University... Walking distance to Black Creek Pioneer Village, shopping, schools, parks, and recreation centre. Quick access to Hwy 400 & Finch Ave for easy commuting. Low property taxes .. Why You'll Love It: This unit combines space, convenience, and value...ideal for first-time buyers, families, or investors looking for strong rental potential near York University and major transit. (id:60365)
1384 National Common
Burlington, Ontario
Welcome to 1384 National Common, a brand new luxury townhouse in the highly sought-after Tyandaga Heights community. This modern home offers 9 ft smooth ceilings on both the main and upper levels, an upper-level laundry and a walk-in linen closet for convenience. The bright, open-concept layout features a stunning kitchen with granite countertops, breakfast bar, white cabinetry, and quality stainless steel appliances. Hardwood floors flow throughout the main level, complemented by an elegant oak staircase with wrought iron pickets. The spacious primary bedroom showcases a beautiful ensuite complete with a tub and glass shower. Enjoy quick access to Hwy 407, QEW, and GO Transit, with family-friendly amenities just minutes away. Perfect as a first home or a smart investment! (id:60365)


