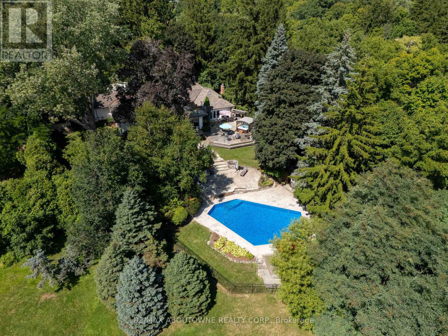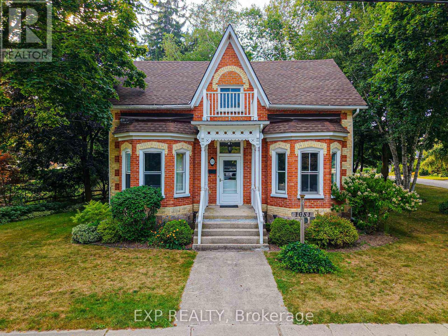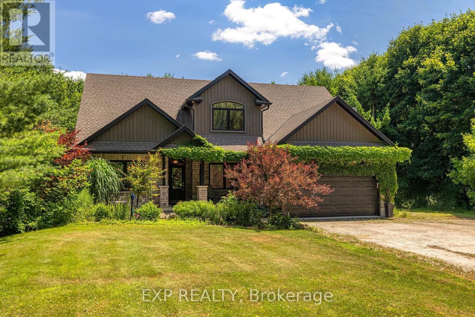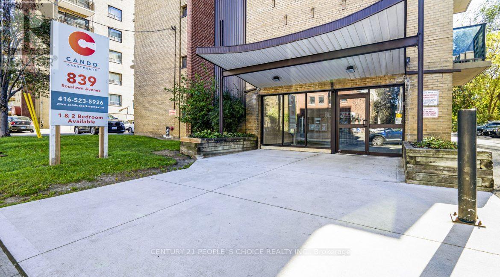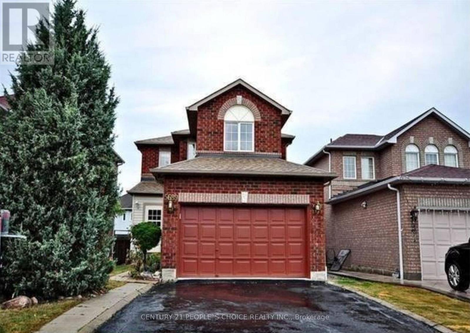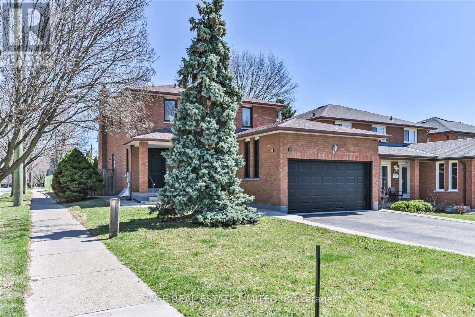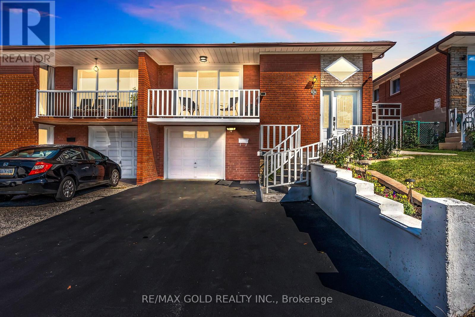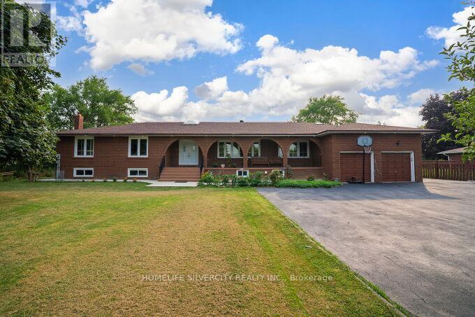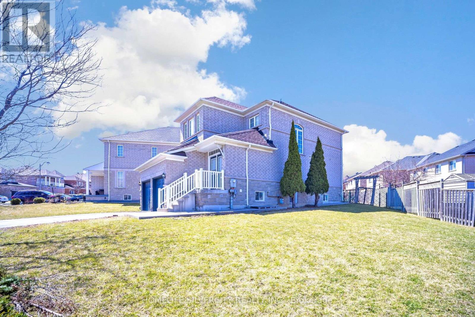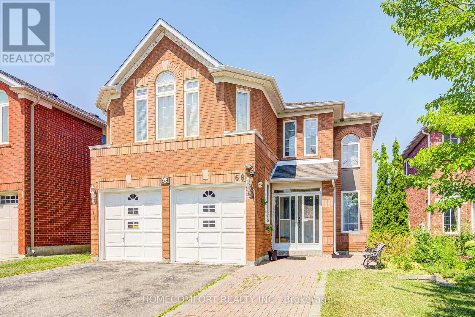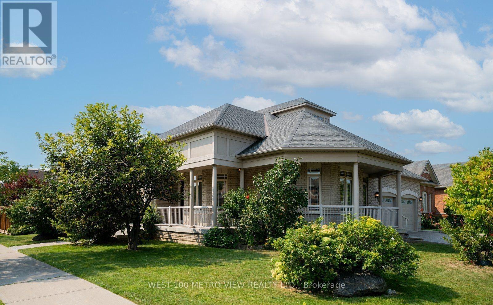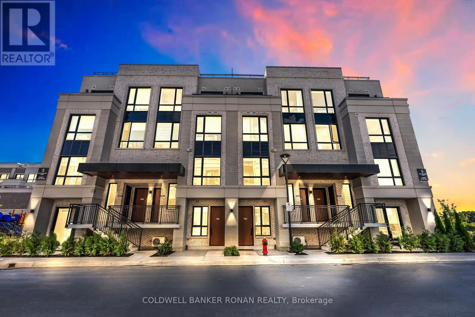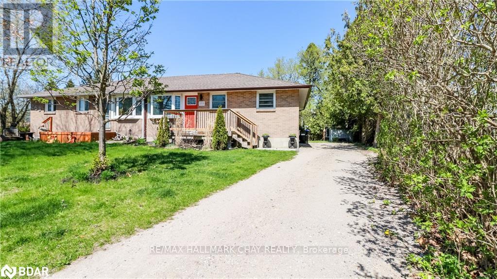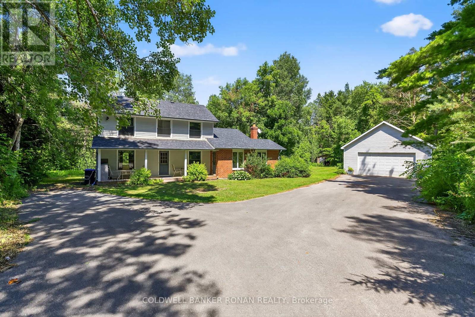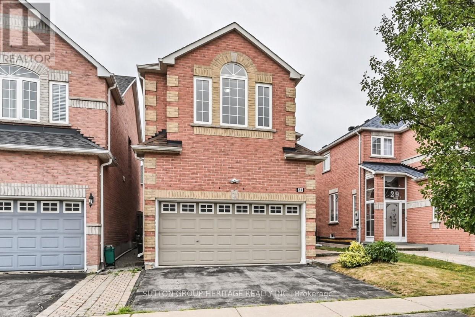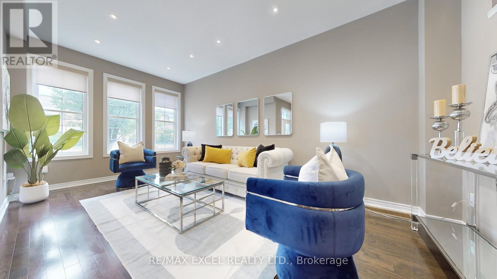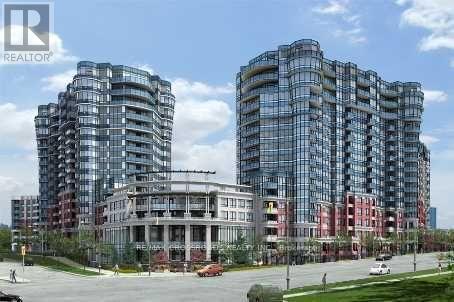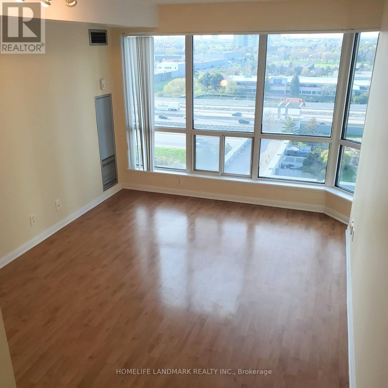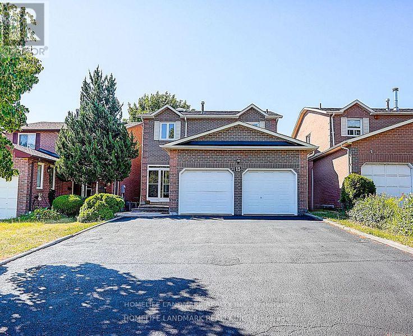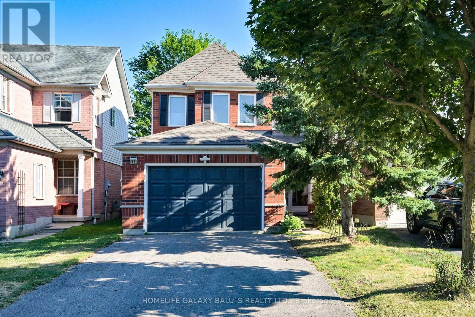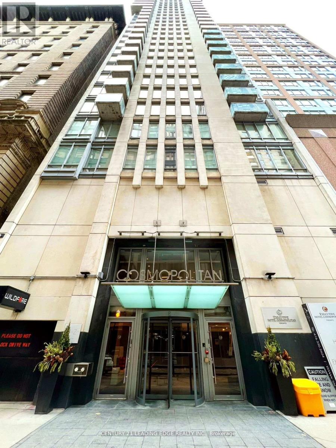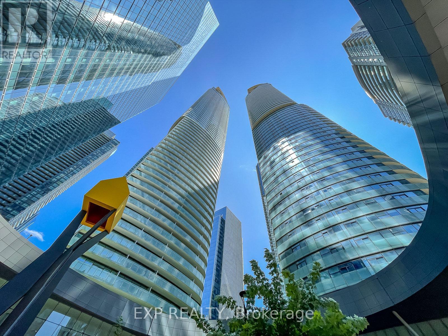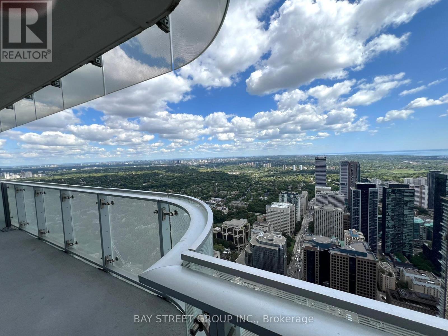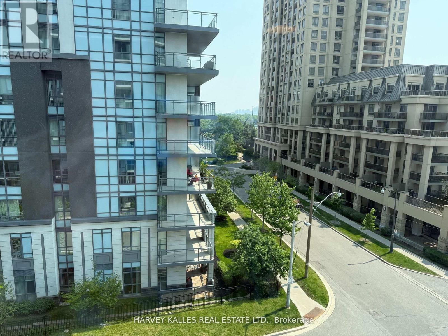812 - 1720 Eglinton Avenue E
Toronto, Ontario
Rarely available with 2 Parking Spots and incredibly spacious, this stunning 2-storey Loft offers a bright , open concept design enhanced by soaring 18-ft ceiling windows . Featuring a generous size kitchen with granite countertops, an inviting breakfast bar, New engineered Hardwood Floors , carpet free 2 bedrooms, 2 full washrooms, ample storage and a locker , this unit combines style and function. Enjoy resort-style amenities , including 24/7/365 Security, Tennis court, Outdoor pool, Exercise room, with a Hot Tub, Sauna, Party room with Billiards, Guest Suites, Pet Friendly and plenty of Visitor Parking. Located in a highly desirable area with TTC right outside , easy access to highways, schools, nearby stores and beautiful nature trails. The new Eglinton Crosstown LRT, running almost 30 km from Mississauga to Scarborough, is right at your doorstep. A true urban gem *** All Utilities Included in the Maintenance : Heat, Hydro, Water, AC, 2 Parking Spots *** (id:60365)
132 Harnesworth Crescent
Hamilton, Ontario
OPEN HOUSE THIS SUNDAY - Aug 10, 2025. UPGRADED, SPACIOUS, BRIGHT and ready to be yours! Beautiful 3 Bedroom Semi-Detached Home in the heart of Waterdown! Many upgrades: New Kitchen (2024), All new SS appliances (2024), New Furnace (2022), Garage door and opener (2021), Windows (2021), Roof (2014), Concrete Poured backyard (2024), Driveway (2022), Brand New 2nd Floor Bathroom (2024), New Laminate floor on 2nd Floor (2024), Freshly Painted, New Bedroom Light Fixtures and New Garage flooring and the list continues. Spacious foyer with double closet and custom built-in bench with storage and coat hooks, Eat In Kitchen with stainless steel appliances, separate dining room with custom storage nook, spacious living room with soaring vaulted ceilings, half moon window and custom built in TV millwork. Master bedroom with two double closets, large sunny window, feature wall and en-suite 5 piece bathroom. Two additional spacious bedrooms with ample closets, updated upper level laundry! Lower level offers a cozy family room with large windows and a fully finished lower level which could be used as a bedroom, office or kids playroom! New asphalt driveway provides parking for two cars as well as a single car garage with inside access. Private fully fenced backyard with new concrete patio provides ideal space for entertaining and relaxation. This family friendly street is just steps away from shopping, catholic/ public schools and transit! (id:60365)
327 - 3200 William Coltson Avenue
Oakville, Ontario
Bright, Modern, Stylish, Luxury Condo In The Prime Location Of North Oakville! Absolutely Gorgeous (wider than a typical layout) 1+1 Unit boasts Spacious Balcony, 9 Ft Ceiling, Open-Concept Layout, and Wide Plank Laminate Flooring Throughout. The Stylish Kitchen Features Modern Finishings, SS Appliances, Quartz Kitchen Counters & Tile Backsplash. The Versatile Den Can Be Used as a Home Office, Additional Bedroom Or Entertainment Space. Unit Has Smart Connect System, Keyless Entry. Includes One Parking and One Locker!!Enjoy an Array of Exceptional High-Tech Amenities, Including Luxury Designed Lobby, 24hrs Concierge Service, Guest Parking, Party Room, Rooftop Terrace, Gym and Yoga Studio, and much more! Located Just Steps From Parks, Oakville Trafalgar High School - One of The Top Schools in Oakville and Ontario, Other Nearby schools Include Oodenawi Public School, Forest Trail French Immersion Public School, and Holy Trinity Catholic Secondary School. Sixteen Mile Sports Complex, Parks, Walking Distance To Major Retailers Like Walmart, Costco, Superstore, and Canadian Tire. 7 Mins Drive To Sheridan College. 15 Mins To UTM Campus. (id:60365)
24 School Street
Hamilton, Ontario
Welcome to Muskoka in the city! This extraordinary .96ac property, with its breathtaking views and total privacy, presents an extremely rare real estate opportunity. The gorgeous sprawling bungalow features 6,317SF of high-end finished space (3,417 AG) which over the last 15 years has had over 1 mil. in whole home renovations. Just to mention a few: Georgian Bay Ledge Rock exterior and massive rooftop terrace to enjoy the spectacular scenery. CHEF'S CUSTOM DREAM KITCHEN with solid wood cabinets, gas fireplace, Viking Pro Series 48" 6-burner double oven gas range with commercial grade exhaust hood, 3 dishwashers, Bosch B/I microwave, Electrolux 66" fridge & freezer combo, Hisense beverage fridge, Reverse Osmosis drinking water system, Commercial draft beer taps with chilled lines and True Keg cooler, Barista bar with La Spaziale commercial espresso machine, Pioneer B/I 5.1 Dolby audio system with subwoofer, Sony 42" TV and heated floors. You may never want to leave your kitchen! LED pot lighting T/O. Hardwood flooring T/O. Custom library/office with 2-sided gas fireplace and lounge area. Bathrooms have high-end fixturing, heated floors and extensive use of marble, granite and porcelain. Electronic blinds in kitchen, great room and primary bedroom. B/I temperature controlled wine cabinet in dining room. Special fiberglass roof shingles with 50 year warranty. Eavestroughs have LeafFilter screens. All main windows and patio doors. Concrete pool has a special paint finish, new Hayward heater, pump and salt water filtration. Recently completed basement with industrial design inspiration and bedroom with Arizona vistas. 22,000 watt Generac back-up generator. The addition of a 3-car insulated garage, heated and air conditioned. Extensive landscaping. The list goes on and on. Please click on the link below for all inclusions and floorplans. Just minutes to shopping, restaurants, schools, playground, park, trails, golf, Aldershot GO, etc. 10+++ (id:60365)
28 - 3270 Singelton Avenue
London South, Ontario
Must see! This inviting 3-bedroom 4 Bathroom detached home boasts an open concept kitchen, spacious breakfast area, and a sun-drenched family room perfect for entertaining and relaxing. Enjoy the convenience of main floor laundry with direct access from the garage. The upper level features a master bedroom with a walk-in closet and a stunning 5-piece ensuite for true retreat living, while two additional generous bedrooms provide comfort and flexibility for family, guests, or a home office. Meticulously maintained and move-in ready, this home balances modern design with everyday functionality, this opportunity wont last! (id:60365)
1051 Gibson Street
Howick, Ontario
Charming 1890 Century Home on an Oversized Corner Lot in Wroxeter! This 3-bedroom, 2-bathroom home offers timeless character with original woodwork and architectural details across 1 stories. The main floor is practical and well-laid out for daily living, consisting of a family room, living room, dining room, kitchen, and laundry while the upper level offers flexible space for bedrooms, an office, or more. Sitting on 0.32-acre lot (13,928 sq ft), this property boasts mature landscaping, endless potential for gardens or outdoor living, and a detached double car garage heated by a wood stove perfect for a workshop or year-round projects. A rare chance to own a piece of local history with room to grow update to your taste while preserving its original charm! (id:60365)
12 East 25th Street
Hamilton, Ontario
Turnkey detached home featuring 3 bedrooms + den and a brand new modern bathroom! Strategically located near Juravinski Hospital, Mountain Brow Trail, and vibrant Concession Street. The main floor offers two cozy bedrooms, an open-concept living and dining area, a separate brand new kitchen, and convenient main floor laundry. Upstairs, enjoy a renovated third bedroom with a bonus office/den or storage space. The backyard is a hidden gem with walkways and a versatile gazebo with hydro, ready for your finishing touches. See Supplement Attached For Updates&Upgrades. Permit parking is available.Easy access Do Not Miss The Opportunity To Be The Owner Of This beautiful House! (id:60365)
45372 Davies Street
Huron East, Ontario
Welcome to 45372 Davies Street in Atwood, a private and versatile home set on nearly 1.16 acres in a peaceful, family-friendly community surrounded by farmland. This unique property offers exceptional flexibility, featuring both a main floor and second floor primary bedroom, each with its own ensuite, as well as laundry rooms on both levels. With four full bathrooms, a powder room, and the potential for up to six bedrooms, this home easily accommodates large or multi-generational families. The spacious layout includes a walk-in pantry, covered front and back porches, and a loft-style living space on the second floor that's perfect for relaxing, working from home, or entertaining guests. Outdoors, enjoy a fenced backyard, bonfire pits in both the front and rear yards, a 16x20 Shop or third garage to store another car or some toys and full backyard perimeter lighting controlled by a convenient indoor switch. A hot water exterior tap makes summer fun simple ideal for filling kids' pools or maintaining a backyard rink in winter for hockey enthusiasts. The home is set well back from the road with a long private laneway and offers parking for 10+ vehicles. Located with direct access to a local walking trail connecting Henfryn to Atwood and snowmobile routes in the winter, this home offers the perfect balance of rural charm, space, and lifestyle convenience. A rare opportunity for those looking for privacy, functionality, and room to grow. (id:60365)
21 Hoover Road
Brampton, Ontario
Welcome To This well-maintained 4 Bedroom End-unit townhouse, Double Door Entrance, Open Concept Layout, Spacious Kitchen, 9ft Ceilings, all 4 bedrooms are really spacious with double door closets. Come enjoy this beautiful property with it's unique features. Finished One bedroom Basement by the BUILDER, With 4Pc Washroom, Steps To Transit, Park & Much More. (id:60365)
404 - 839 Roselawn Avenue
Toronto, Ontario
Newly renovated, bright and cozy 2br apartment located in highly desirable Upper Forest Hill Village! This unit is move-in ready! New kitchen & bathroom, lovely open balcony and lots of sunlight! Professionally managed family friendly rental building with attentive maintenance staff to ensure your home is always in great condition. You will love living in this boutique building that is ideally located and just a short walk away from shopping, restaurants and many other amenities! Close to the Eglinton West Subway Station, Allen Rd. and just minutes to Hwy 401, schools, bicycle trails, libraries and parks. (id:60365)
Upper - - 5689 Sidmouth Street
Mississauga, Ontario
Upper Level Only *4 Bedroom 3 Bath Detach House. Quartz Kitchen Countertop With S/S Sink & Faucet. Renovated Bathrooms. Great Location.Great Neighborhood.Great Schools.Close To Park,Transit, Plaza,Hwy & Major Street Near By.Property Features Newer Kitchen.No Carpet On The Property.Tenant To Pay 70% Of Utilities.No Pets, No Smoking. (id:60365)
416 - 3070 Rotary Way
Burlington, Ontario
Stunning fully renovated 2-bed, 2-bath 2-parking penthouse condo with rare escarpment views, just minutes from Brock University perfect for parents, investors, professors seeking upscale living in Burlington! Perched on the top floor of an exclusive 4-storey building, this Mattamy Spring Gate model boasts a spacious open-concept layout, ideal for first-time buyers, downsizers, or savvy investors. The bright, airy living space features freshly painted walls, upgraded baseboards, and stunning wide plank flooring throughout the living, dining, and bedroom areas. The chefs kitchen is a dream, showcasing brand-new cabinets, sleek quartz countertops, a matching quartz backsplash, stainless steel appliances, and a functional breakfast bar perfect for casual dining or entertaining. Elegant ceramic flooring flows through the kitchen and bathrooms, complemented by the convenience of in-unit laundry. The master bedroom is a serene retreat with a fully upgraded 4-piece ensuite featuring sophisticated white and black fixtures and a spacious walk-in closet. The second full bathroom, equally modern with stylish white and black finishes, is perfect for guests or family. Unwind or entertain on your private balcony while soaking in breathtaking escarpment views that make this unit truly unique. This top-floor gem includes two parking spots and a locker for ample storage. Low maintenance fees and access to a party room ensure affordability without sacrificing luxury. Just a 2-minute drive to Berton Park, Colin Alton Parkette, and Newport Park, this location is ideal for nature enthusiasts. Commuters will appreciate the proximity to the GO Station, QEW, and 407, while shoppers and foodies are only 5 minutes from Headon Forest Shopping Centre, SmartCentres Burlington North, Appleby Crossing, and a variety of restaurants. Don't miss this rare opportunity to own a luxurious condo near Brock University, perfect for students, faculty, or investors capitalizing on the universitys proximity! (id:60365)
411 Baverstock Crescent
Milton, Ontario
Welcome to 411 Baverstock Crescent. This bright and beautifully maintained townhouse offers a perfect blend of comfort and convenience, with full of natural light and open concept layout. Inside, you'll find 3 spacious bedrooms, 2.5 bathrooms, formal dining/living room, and sunny family room. Even more, the finished basement, perfect for extra living space, a home office, or playroom and an abundance of storage. Escape to your private outdoor oasis. This meticulously designed backyard offers the perfect setting for quiet relaxation, lively family gatherings, and appreciating the beauty of nature. Located in the heart of family-friendly Clarke, you're just minutes away from parks, schools, dining, shopping, transit and highways, everything you need is at your doorstep. House is Freshly painted, with pot lights. This home, exudes charm and comfort, is ideal and ready to move in for families and professionals to create memories. (id:60365)
3464 Fountain Park Avenue
Mississauga, Ontario
Beautifully maintained 4-bedroom home with a fully finished basement featuring a separate entrance through the garage, ideal for an in-law suite or Airbnb potential. This spacious property offers quality finishes and numerous upgrades throughout. The main floor welcomes you with a sunken ceramic-tiled foyer, engineered laminate flooring, and custom wainscoting in the great room and primary bedroom. The open-concept layout includes a large great room with walk-out to the backyard deck (2021), perfect for family gatherings. The upgraded kitchen features quartz countertops, NEW Kitchen Cabinets (2019), a gas stove, and premium KitchenAid stainless steel appliances, seamlessly connected to the dining area for easy entertaining. Upstairs, the primary suite includes a walk-in closet and a renovated 4-pc ensuite (2019) with soaker tub, quartz countertops and separate shower. Additional bedrooms are generously sized, including a second bedroom with a charming sloped ceiling, large window, and walk-in closet. The professionally finished basement provides excellent versatility with a private side entrance through the garage, a full second kitchen with quartz countertops, electric stove, fridge, its own laundry suite, and a full bathroom with quartz countertops. The open-concept recreation room with bar sink makes this space ideal for extended family or guests. Major upgrades provide peace of mind, including a new roof (2020), furnace and air conditioner (2018), 200 AMP upgraded electrical panel with electrical inspection of the entire house (2018), attic insulation (2019), a striking 8 ft front door (2019) with insulated garage door (2019), and interlock in both the front (2018) and backyard (2022). Extras include all curtains, TV mounts, a basement 85" TV, and a family room 75" TV, all in working condition. Located in a family-friendly neighbourhood close to top schools, parks, shopping, and transit, this home blends comfort, style, and investment potential. (id:60365)
1 Goa Court
Toronto, Ontario
Welcome to This Rarely Offered, Meticulously Maintained Custom Home in Alderwood. This beautifully detached home is a true gem. Owned by the original family since 1985, this spacious 4-bedroom residence offers an impressive 2,154 sq. ft. above grade, providing generous space for comfortable living, entertaining, and everyday relaxation. Set on a bright premium lot, the home exudes timeless charm and thoughtful design throughout. The main level welcomes you with a large living room featuring hardwood floors, flowing seamlessly into an elegant dining area. The well-appointed eat-in kitchen opens into a sun-filled breakfast area, with a walkout to a wooden deck and a spacious, fully fenced backyard perfect for outdoor gatherings or quiet family evenings. Upstairs, you'll find four generous bedrooms, including a primary suite complete with a private 4-piece ensuite and ample closet space. A second 4-piece bathroom serves the additional bedrooms. Hardwood flooring runs throughout the upper level, adding warmth and continuity. The lower levels offer exceptional flexibility and potential, including a large recreation room with windows, a second fireplace insert ready to be completed, a spacious laundry room with double sinks, and a dedicated home office or guest room. Additional highlights include a 3-piece bathroom, and ample closet and storage space throughout. This home is just steps from schools, local parks, the library, and Etobicoke Creek Trail and the lakefront. Commuters will appreciate the easy access to TTC, Long Branch GO Station, Highways 427 & QEW, and proximity to Sherway Gardens Mall, Farm Boy, and Pearson Airport. This is more than just a house it's a well-loved family home with space, style, and a prime location. Don't miss this rare opportunity to own a treasured property in one of Etobicokes most desirable communities. (id:60365)
438 Royal West Drive
Brampton, Ontario
Welcome to 438 Royal West Drive, a beautifully upgraded 4-bedroom, 4-washroom semi-detached home with a legal 1-bedroom walk-up basement apartment (with a Storage Room), located in the prestigious Credit Valley community. Perfect for families or investors, this home offers modern living with built-in rental income potential. Carpet-free throughout and featuring 9-ft ceilings on both the main and second floors, the home exudes elegance and openness. The main floor offers a combined living and dining area with hardwood floors and pot lights, along with a separate family room featuring a fireplace and views of the kitchen. The stunning chef delight White Kitchen is equipped with Quartz countertops, stainless steel appliances, and a bright eat-in area with walkout to a private backyard and deck. A main floor laundry room adds to the home's convenience. The second floor includes 4 spacious bedrooms and 2 full baths. The primary bedroom boasts a walk-in closet and a 4-piece ensuite, while the other three bedrooms are generously sized and share a well-appointed main bathroom. The legal 2-bedroom basement apartment features a private walk-up entrance, modern kitchen with quartz counters and stainless steel appliances, a large living area, Laundry and two good-sized bedrooms with a full bathroom ideal for extended family or steady rental income. Other highlights include an extended driveway for 3-car parking, proximity to top-rated schools, parks, shopping, transit, and all major amenities. This is a rare opportunity to own a versatile, move-in ready home in one of Brampton's most desirable neighborhoods. (id:60365)
52 Paradelle Crescent
Toronto, Ontario
Welcome to 52 Paradelle Crescent, Toronto Fully updated bungalow featuring 3 bedrooms, new bathrooms, and modern flooring throughout. Bright open-concept living upstairs + two self-contained basement units with private entrances perfect for rental income or multigenerational living. Stylish, functional, and move-in ready, this home is an incredible opportunity in a sought-after Toronto neighborhood! (id:60365)
2459 Postmaster Drive
Oakville, Ontario
Welcome To This Spacious And Conveniently Located 3 Bedroom Freehold Townhouse ( In A Great Family Neighbourhood, Close To Schools, Shopping, The New Oakville Hospital, And Transportation Arteries. The Large Living Room Welcomes You To This Lovely Home, And The Eat-In Kitchen has a Ceramic Tile Floor, a Large Eat-In Area, Freshly painted main floor in a light neutral color , School park at the back of the home (id:60365)
2309 - 220 Burnhamthorpe Road W
Mississauga, Ontario
Luxury 2 bedroom condo located in the heart of Mississauga, Conveniently across from city hall and Square one. 5 Minutes to HWY 403, Sheridan College, and Library. Beautiful Kitchen with Granite counter top. Utility are included. 1 Parking and 1 Locker. (id:60365)
8484 Winston Churchill Boulevard N
Oakville, Ontario
Looking for Space, Style, and the Perfectly Situated In A Fantastic Location Close To The Future Hwy 413 And Further Prosperity In The Area. Welcome to this impressive 2,400+ sq ft ranch-style bungalow with a private in-law suite, nestled on a massive 125' x 275' lot - offering the perfect blend of countryside charm right in the city! Located in a highly desirable area just minutes to Highways 401, 407, and 413, with transit, shopping, and the new Costco at Big Box Stores. Updated graded kitchen featuring custom wood cabinetry, a central island, hardwood floors, pot lights, California shutters, and two cozy fireplaces. Enjoy parking for 10+ vehicles and no homes behind, providing you peace and privacy with easy access to everything. (id:60365)
6 Aria Lane
Brampton, Ontario
Welcome to 6 Aria Lane, one of the most beautifully upgraded detached home in Brampton prestigious LAKE OF DREAMS COMMUNITY. situated on a premium extra-wide 82 X 108 feet lot with no sidewalk, this home features a brick and stone façade. the main level offers hardwood flooring, 9' smooth ceilings, pot lights, and a bright open-concept layout with a family room and gas fireplace. the modern kitchen is equipped with stainless steel appliances, granite countertops with backsplash (Dec,2024), and a new dishwasher (Dec,2024). enjoy double-door entry and interior access to a Double car garage. Located steps from Lake of Dreams park, Brampton civic hospital, schools, plazas, LA Fitness, grocery stores and transit. A move-in ready home in a highly desirable, family-friendly very quiet neighborhood. (id:60365)
13 Benjamin Lane
Barrie, Ontario
Stunning well maintained detached Home in highly demand Painswick South area. Bright and Spacious rooms; Fabulous Layout; Direct Access to Garage; Breakfast/Dinning directly W/O to backyard; Kitchen w/ S/S Appl; Potlights; Hardwood floors in great rm and bedrooms; Spacious backyard; Close to GO train, Hwy 400, Restaurants, Shopping, Lake, Parks, schools and more! (id:60365)
68 Redstone Road
Richmond Hill, Ontario
Four bedrooms With Furniture For Rent including three parking space.Including 2 master ensuites in upstairs. Prestige Location For Top Elementary To High School***Close To Bus Stop/Shopping Plaza/Supermarket/Bank,Walking Distance To Silver Stream & Bayview High School. (id:60365)
113 Seguin Street
Richmond Hill, Ontario
New Luxurious 3-BR, townhouse in prestigious Oak Ridges! Beautiful Open Concept, 9 Feet High Ceilings On The Main Floor. 3 Bedrooms on the 2nd Floor. Quartz Counter Top In Upgraded Kitchen. Move-In Ready! Minutes To Public Transit, Parks, Schools, Shops. Basement not included. (id:60365)
250 Sunset Ridge
Vaughan, Ontario
Just added brand new bathtub! Welcome to this beautifully fully finished (2025) basement apartment featuring vinyl flooring throughout for easy care and modern appeal. Boasting over 2200+ Square feet of open concept living. This bright and spacious unit offers 2 generously sized bedrooms both with windows, a full just installed 4-piece bathroom perfect for adults or kids, and a large open-concept family room, perfect for relaxing or entertaining. Enjoy the convenience of a full kitchen with ample cabinet and counter space, as well as a separate laundry room with tons of room for extra storage. The apartment also boasts a private separate entrance, providing added privacy and independence. Includes parking on one side of the driveway. Depending on size of car...potential for 2 car parking. Located in a quiet, family-friendly neighborhood with easy access to transit, schools, parks with splashpads, mcdonalds, tim hortons, groceries and more! This unit is ideal for professionals, couples, or small families looking for comfort and convenience. Tenant to pay 35% of the utilities (id:60365)
F-102 - 5 Red Squirrel Lane
Richmond Hill, Ontario
Welcome Home to 5 Red Squirrel Lane, Unit F-102 - The Hill on Bayview. Discover refined living in this newly built, modern 1+1 bedroom, 2-bathroom townhome nestled in the prestigious and thoughtfully designed Hill on Bayview community at Bayview & Elgin Mills. Crafted with high-quality solid steel and concrete construction, this home offers superior soundproofing and acoustic performance between units, ensuring comfort and privacy. Step inside to soaring 9-foot ceilings, expansive windows that flood the space with natural light, and a spacious open-concept layout ideal for both everyday living and entertaining. The sleek,ultra-modern kitchen is a true showpiece, featuring quartz countertops, a large subway tile backsplash, fully integrated high-end appliances, and under-cabinet lighting to create the perfect ambiance. Every corner of this home exudes luxury, with premium finishes and thoughtful touches throughout including a smart home lighting package, high-speed internet, and main-floor laundry for added convenience. Additional features include:- Underground secured and alarmed parking- Ample underground visitor parking- On-site car wash station- Storage locker and bike area- A ground-level access garbage chute system integrated into the parking area to keep thecommunity clean and street-free of waste bins- A fenced playground and nearby serene green spaces just steps away- Bonus walk-out 90 square foot front patio, perfect for barbecuing or enjoying outdoor seatingunder the sun. All this, plus an unbeatable location near major highways, top-rated schools, beautiful parks, premier shopping, dining, and every essential amenity. This townhome offers the perfect blend of style, space, and convenience designed for elevated modern living. (id:60365)
187 Summeridge Drive
Vaughan, Ontario
Stunning Ravine Lot On-146 Ft Depth! With Stucco And Stone Exterior. Luxury Upgrades & Move-In Ready Renovation Highlights. This beautifully upgraded home is truly move-in ready, with over-the-top renovations designed for modern luxury living. No detail was overlooked and no expense spared. Complete interior Renovation - Full-home remodel with thoughtful, Cohesive upgrades throughout. High-End Porcelain Tile Flooring - Premium Tile Flooring installed across the entire home for a Sleek and elegant finish. Contemporary Flat Ceilings With LED Pot Lights - Replaced Outdated waffle ceilings with clean flat ceilings, accented by recessed LED lighting throughout. Fully Renovated Spa-Inspired Bathrooms - All bathrooms professionally redesigned with designer tile, modern vanities, and upscale fixtures. New Hardwood Flooring on Main Floor - Rich, durable hardwood enhances the beauty and warmth of the main living areas. Second-Floor Engineered Hardwood - Upgraded from carpet to stylish engineered hardwood for a clean, updated look. Custom Staircase with Modern Railings - wood stairs with custom handrails and contemporary details. Smart Home Thermostat System - Remote -access Smart thermostat installed for comfort and energy efficiency. Brand-new Laundry Appliances - High-capacity, energy-efficient washer and dryer recently installed. Too many to list. (id:60365)
20 Blackforest Drive
Richmond Hill, Ontario
One Of A Kind ! Detached Side-Split Double Garage House In Sought After Neighbourhood Of Upper Richmond Hill . Backing Onto Over 100 Years Old Willow Park. Full Of Upgrades & Extra's. Breathtaking Great Rm W/ Cathedral Ceiling. Skylight. Gas Fireplace & French Door W/O Too Deck With Fabulous Views Of Rear Yard. (id:60365)
166 Boadway Crescent
Whitchurch-Stouffville, Ontario
Absolutely Stunning 3 Bedrooms Minto Freehold Townhome with Open Concept Layout & 9' Ceiling On the Main Floor * Freshly Painted, Very Clean & Bright * Main Floor features Modern Open Concept Layout with Hardwood Flooring in Living Room & Dining Room, great for Entertaining * Modern Kitchen With Granite Countertop & Island (Breakfast Bar) * Second Floor features a Large Primary Bedroom with a large Walk-in Closet, 4-Piece Ensuite Bathroom and Upgraded Broadloom * 2 more Bright & Spacious Bedrooms with large closets and Upgraded Broadloom * Direct Access To Attached Single Car Garage * Long Driveway, can Park Additional 2 Vehicles * No Side Walk * Minutes Away From Stouffville Go Train Station, Schools, Transits, Restaurants, Golf Clubs & Golf Range, Supermarkets, Walmart * 100% Freehold, Absolutely No POTL fees or any maintenance fees * PERFECT for First Time Home Buyers and Young Family * Motivated Seller, Don't miss this opportunity!!! (id:60365)
255 Calford Street
Essa, Ontario
Welcome to 255 Calford Street, Angus. Located in a mature neighborhood this home offers 1800 sqft of freshly renovated living space. Located 10 minutes from Barrie, 15 minutes from HWY 400 and the big box district and minutes from CFB Borden it's location is super convenient. When you enter the home you will be met with a fresh, clean and inviting interior. This renovation includes new drywall, luxury vinyl flooring throughout, completely new kitchen with quartz counters, backsplash and new stainless steel appliances, fully renovated main bath with new fixtures, vanity and tiling, custom storage seating in the dining area, custom lighting, new doors and custom trim work throughout. The main floor is open and bright and hosts the homes first 2 bedrooms. A custom hardwood staircase leads to the basement's separate entrance and on to the lower level. Here the possibilities are endless and limited only by your imagination. It is suited for a recreational paradise and/or an additional bedroom complete with private ensuite and walk-in closet. Need an in-law suite or just a place to tuck your teenager...this will have you covered. The possibilities do not end here. The yard is an oversized pie shaped lot with plenty of room to expand. Need a garage? Garden suite? Playground for your kids? It's there! Or just keep it the way it is and enjoy the new stone slab patio, 3 garden sheds, fire pit and gardens. And for the outdoor chef a bbq gas line was installed. All partially fenced that would not take much to complete. This renovation includes all new plumbing (2023) updated wiring and electrical and panel (2023), new gas furnace and HWT (owned) (2023) and new CAC (2022). Amazing fact about Angus...it is home to the lowest property taxes in Simcoe County. The roof and windows appear to be relatively new and an EV conduit was installed to a make a charging station addition easy and convenient. Don't wait to book your personal....this home is super cute and will not last long. (id:60365)
2045 Concession Rd 7
Adjala-Tosorontio, Ontario
Nestled on a picturesque and private 10-acre property in South Adjala, this spacious 4-bedroom, 4-bathroom two-storey home is accessed by a private paved driveway and includes an oversized detached 2-car garage. The main floor features a bedroom and family room with great potential for a nanny or in-law suite. Enjoy the natural beauty of mixed bush and rolling meadows with your own trails. Just a short drive to all nearby amenities, this is the perfect blend of privacy and convenience. Natural Gas and High Speed Fibre Internet (id:60365)
31 Thornton Street
Markham, Ontario
Great Opportunity for a Young Family to Own this Very Charming 4 Bedroom FULLY Detached Home (NOT Link a Home) located in Highly Sought After Milliken Mills East Neighbourhood. This Meticulous Home has been very Well Maintained by the Original Owner and has been Recently Painted. The Main Floor features a Grand Entrance with Access to the Double Car Garage, 9 Feet Ceiling, Hardwood Flooring throughout (except in Kitchen & Breakfast Area), Bright & Spacious Living & Dining Rooms, Bright Family Room and Walk-out to a Large Backyard from the Breakfast Area. The Second Floor features a Large Primary Bedroom with a large Walk-in Closet and a 4 Piece Primary Ensuite. 3 More Spacious Bedrooms and a 4 Piece Bathroom. A Very Clean Unfinished Basement awaits Your Personal Touch. Walking distance to Wilclay P.S.-5 mins, Driving Distance to Milliken Mills H.S.-6 mins. Also close to Armadale Community Centre, Milliken Park, Shops & Restaurants. Priced to sell, motivated seller. (id:60365)
2867 Elgin Mills Road E
Markham, Ontario
Welcome to this Stunning CountryWide Built Freehold End-Unit Townhouse, Like a Semi-Detached. Extra Windows with Lots of Sunlight. Ideally positioned with a desirable North-South exposure. This Spacious 4-bedroom, 4-bathroom home features parking for 3 cars and 9-foot ceilings throughout the main level. The modern kitchen is beautifully appointed with stainless steel appliances, quartz countertops, a breakfast bar, stylish backsplash, and ample cabinetry to meet all your culinary needs. The bright breakfast area features a large window and California shutters. Enjoy the expansive living room, enhanced by oversized windows and pot lights perfect for family gatherings. A standout feature is the impressive 17-foot ceiling in the second-floor family room, creating a dramatic open-to-above space with walk-out access to a large balcony. The primary suite boasts a luxurious 5-piece ensuite, a huge walk-in closet, and a picture window. The second bedroom also enjoys a private 3-piece ensuite and generous closet space. The second-floor laundry room is spacious and functional, complete with tall ceilings, a window, and a closet. Additional highlights include an elegant oak staircase, hardwood flooring on the main floor and upper hallway, a stone patio in the backyard, and a paved pathway. Located just minutes from Hwy 404, shopping plazas, Top-ranked schools (including Bayview SS IB Program, Richmond Green HS, Pierre Elliott Trudeau French Immersion, Alexander Mackenzie Art Program), Close to all amenities: Costco, 5 Major Banks, Parks, All kind of Restaurants. This home offers the perfect blend of luxury, comfort, and convenience. Move in and Enjoy! (id:60365)
659 - 23 Cox Boulevard
Markham, Ontario
Luxury Circa Condo Built By Tridel in Prime Unionville Location! Bright & Spacious One Bedroom Unit with South View. Nice Layout, Prim. Bedroom with 4 pcs. Ensuite with enclosed Laundry Room. Living/Dining Room Open Concept Walk-Out to Open Balcony. Modern Kitchen with Granite Counter Top. Furnished Unit with existing Furnitures, Move-In & Enjoy 24 Hour Concierge, Premium Amenities: In-Door Swimming Pool, Sauna, GYM, Party Room, Billard Room,& More... Excellent Location, close to Public Transit, Highways, Parks, Shopping Mall, Restaurants, & Town Centre. Top Rank School Zone (id:60365)
Bsmt - 154 William Bowes Boulevard
Vaughan, Ontario
** TOP Ranked School Zone *** St. Theresa of Lisieux Catholic High School (Ranked 1st in Ontario) & St. Anne Catholic Elementary School (Ranked 28th) & Alexander Mackenzie High School (Ranked 44th) 3 Larger Bedroom Unit. Over 1500 sq ft Above Ground Lower Level Apt of a detached house in prestigious Patterson Neighbourhood. 3 large Bedrooms, 1 bathrooms, extra large living and Dining, one parking spot. Newly renovated Above ground apartment with 6 large windows & Walkout patio door. Large windows provide plenty of natural light. The unit features extra tall ceilings, stainless steel appliances, a modern kitchen, pot lights, large rooms, and laminate floors throughout. One parking spot available on the left side of the driveway. New kitchen with quartz counter, double sink & under cabinet lights. Brand New Stainless Steel Fridge, Stove, Dish washer, Range hood, New Washer & Dryer, All Electric light fixtures. Side door for Tenants to walk to the basement unit. Great Location, Close To Parks, Banks, Groceries, Restaurants, other Amenities and Public Transportation. Minutes To Top Ranked Public/Private Schools, Library, Go Train, Shopping, Hwy 400/404 and 407. Steps to School bus stop. Property vacant and available now. Absolutely No Smoking, No Pets. Touch-up finishes to the door trim & electrical panel in the Bedroom 3 (See the photo) completed after taking photos. Landlord will purchase Brand New Hot Water Tank, Electrical Panel and Softener which will be a Huge improvement to Tenant. Take this Advantage!! Paving on the sidewalk to the Backyard will complete in September. (id:60365)
40 Soltys Drive
Whitby, Ontario
Welcome to 40 Soltys Drive. This distinguished 2-storey brick residence combines modern family living with timeless sophistication. From the moment you enter, the high ceilings, statement light fixture and custom oak staircase create a sense of grandeur, showcasing the thoughtful attention to detail that defines this home.The heart of the home is the kitchen. Tailored with high-end finishes, premium appliances, and a refined design that blends function with style. Imported quartzite stone counter tops and backsplash truly elevate this space. The open-concept layout connects the kitchen seamlessly with the dining and family areas, creating a space equally suited for everyday living and entertaining. Rich oak flooring on main level and staircase. Accent wall designs in primary bedroom, powder room & stairway walls. The upper level features four spacious bedrooms and three full bathrooms. The primary suite offers a private retreat with double-door entry, his-and-hers custom closets, and a spa-inspired ensuite complete with double sinks, frameless glass shower, and a deep soaker tub. Additional bedrooms are large in size and all have access to a full bathroom. Broadloom on upper floor provides a comfortable feel. 2nd floor reading nook is a quaint space to unwind. Professionally landscaped front and backyard elevate the exterior, with a stone patio, custom horizontal fencing, wood planters, and a bespoke shed creating an inviting outdoor space. Inside access to the double garage, main-floor laundry, and over 1,000 sq. ft. of lower-level potential, further enhance convenience and lifestyle.This is a home that has been thoughtfully curated by an owner with a discerning eye for design. Sophisticated, modern, and tailored for family living. Easy Access To Toll-Free Portion Of Hwy 407, 401, & 412, Parks, Trails & Shopping, Catchment Zone For Durham's Top Schools. New School slated for completion in 2026 is walking distance. This home offers style, comfort and room to grow (id:60365)
1115 - 8 Lee Centre Drive
Toronto, Ontario
Ideal for Professionals and Small Family!!! Prime Location! Bright & Spacious One Bedroom Unit, Move-In Condition on a Higher Floor With Unobstructed View And En-suite Laundry. Kitchen with New Countertops and Sink, Newer Fridge & Washer. All Utilities Included in Maintenance Fee! Classic Building with Concierge, Indoor Pool, Sauna, Gym, Ping Pong, Party Room, Badminton/Squash and lots more. Includes One Parking & One Locker. Conveniently located, Right Off Of Hwy 401, Mins To Scarborough Town Centre, TTC, Go Train, U Of T, & Centennial College. (id:60365)
15 Saintsbury Square
Toronto, Ontario
4 Bedroom Detached House Located Milliken Area In Scarborough. Spacious Open Concept Layout. Gorgeous Upgraded Kitchen. Granite Counter. Master W/ 4 Pc Ensuite. Large Wood Deck On Back Yard, Big Sunroof ,Double Driveway. Located On Quiet St. Walk To Ttc. School. Park. Supermarket. Bank. Shopping Plaza. Restaurant. Library. Close To Hwy401/407. New Painting Large Driveway. No Sidewalk, Walk To Milliken Park, Community Centre... (id:60365)
15 Blacksmith Lane
Whitby, Ontario
A Bright well-maintained 3+1bedroom, 4-bathroom detached home is situated in most desirable Williamsburg community Whitby, )Professionally Finished Basement featuring a spacious open-concept recreation room & Room for office, Kitchen with granite countertops, backsplash, and pot lights, Separate living and Family rooms, Main Floor Family Room filled with natural sunlight W/ Sunroof, Freshly Painted , offering a warm and functional space for everyday living, Pot lights on ground floor and family room , Engg Hardwood Flooring on Main, 4 Upgraded Bathrooms, Walk-Out to a Private Backyard & Deck, No Sidewalk in Front enjoy ample parking for up to 5 vehicles (4 in the driveway +1 in the garage) gas fireplace, All switches and power outlets(2025)Pride Of Ownership!!! Furnace (2021) ,AC(2023)Great Location Quiet, Family-Friendly Ln, Close to To All Amenities, Top-Rated Schools, Go Station, Costco, Groceries, access to Hwy 401&407,Parks, Public Transport, Hospital, Shopping, Banks etc.Incl: Ss Fridge, Gas Stove, B/I Dishwasher (2024) Microwave; Washer & Dryer; ** This is a linked property.** (id:60365)
1815 - 181 Village Green Square
Toronto, Ontario
This beautifully update apartment at 181 village green sq offers modern elegance in prime location .featuring high-end finishes ,an open concept layout ,Award Winning Venus-2 Condo By Tridel modern Condo ,This home is perfect for discerning buyers seeking style and comfort.New renovation !!Spacious living area with luxury vinyl flooring(8"*12mm)and contemporary lighting., Spacious 2 Bedrooms+Den W/ 2 Full Bathrooms Unit On High Level Floor, Beautiful Unobstructed West Facing View, Living Room W/ Walkout To Balcony, Spacious & Functional Den, And 1 Parking Space! Building Amenities Such As Exercise Room, Party Room & Swimming Pool. Steps To Public Transit, Parks & Min. To Hwy 401, Public Transportation, Kennedy Commons, Scarborough Town, Restaurants & 24 Hrs Concierge And Much More. (id:60365)
2202 - 8 Colborne Street
Toronto, Ontario
One Bedroom In The Cosmopolitan Hotel! Prime Location Around Yonge & King In The Heart Of The Financial District. Walk Score 100-Public Transit And The Path. Close To St. Lawrence Market, U Of T, Ryerson, Eaton Centre, Harbour front And More! Enjoy Toronto's Downtown Lifestyle. (id:60365)
3702 - 14 York Street
Toronto, Ontario
Step into luxury with this designer-furnished, move-in-ready bachelor suite boasting sweeping southeast views of Lake Ontario! Floor-to-ceiling windows and soaring ceilings fill the space with light, creating a sleek, open vibe that feels larger than life. Indulge in 5-star hotel-style amenities: indoor pool, hot tub, sauna, steam room, state-of-the-art gym, yoga studio, party lounge, rooftop terrace, guest suites, 24/7 concierge, and visitor parking. Live at the centre of it all with direct PATH connection, TTC & GO at your doorstep, world-class dining & shopping nearby, and quick airport access. This is downtown living at its finest turn the key and elevate your lifestyle! (id:60365)
2806 - 55 Cooper Street
Toronto, Ontario
Best Of Downtown Living. Close To Everything, Walk To Sugar Beach. Great Open View With A Lot Of Morning Sunshine. Top Quality Building By Menkes. (id:60365)
6302 - 1 Bloor Street E
Toronto, Ontario
Luxury Condo Living At One Bloor, Stunning Suite On 63rd Floor Over Looking The Magnificent Unobstructed City View. Functional Layout One Bedroom. Floor To Ceiling Windows. High End Finishes, Granite Counters. Fully-Equipped Gym, 24 Hr Concierge, Steps To Fantastic Bloor Shopping Area, Yorkville, Hospitals, Subways, University Of Toronto And Ryerson University (id:60365)
1605 - 2 Sonic Way
Toronto, Ontario
1 + DEN I One 3 pieces Bathrooms I One 4 pieces Bathroom (Ensuite) I Well-maintained I Bright I Great for a working bachelor or a couple I Great Amenities I Walk Score: 86/100 I Bike Score: 72/100 I Transit: Located steps from the TTC and seconds from the DVP I 1 Parking I 1 Locker (id:60365)
509 - 7 Kenaston Gardens
Toronto, Ontario
Much sought after prestigious Bayview Village area. Boutique condo in prime North York location. Bright corner unit with south and west view. Spacious 848 sq ft with 2 balconies (125 sf + 73 sf) as per builder's plan. 24 Hr concierge, indoor lounges. Steps to Bayview Village, subway station, Ikea, YMCA, restaurants and all amenities. Easy access to highways. (id:60365)
4 - 52 College View Avenue
Toronto, Ontario
Welcome to this spacious 2 bedroom Main floor unit located on a quiet street that looks like a condo, but feels like a home! Enjoy all the amazing benefits of Avenue/Eglinton with the new LRT at your doorstep. The home has been completely renovated and offers approximately 1200 Sq Ft of living space. Enjoy 2 large bedrooms, 2 bathrooms, a large kitchen so you can actually cook, and one parking spot. It's bright open concept living space makes the home feel even bigger and offers loads of closet space! Steps To TTC, Shops And Restaurants. Excellent School District. (id:60365)
1 - 1413 Dundas Street
Toronto, Ontario
Welcome Home! Main Floor Unit, Located In Little Portugal. 2 Bedroom Apartment That Features A Living Room With french doors leading to bedroom, 2nd bedroom with 2nd seperate entrance. Modern Kitchen, One 3-Piece Bathroom. Vinyl Flooring Through-Out And Tile Floors In Kitchen & Bath, Wall-Mounted Air Conditioning Units/Heat Pumps For Maximum Comfort. A Must See! (id:60365)




