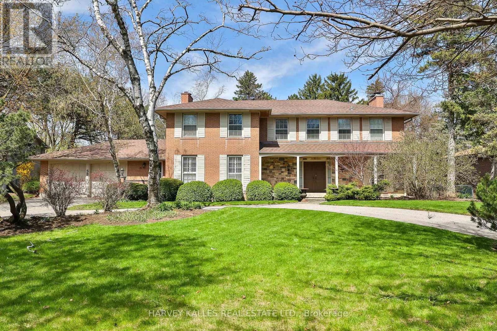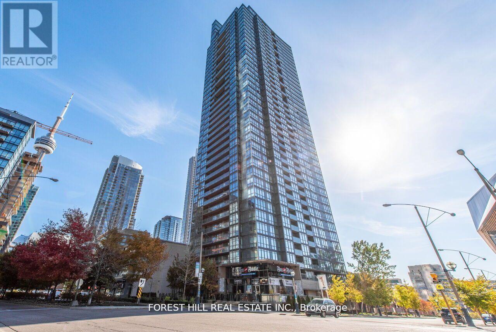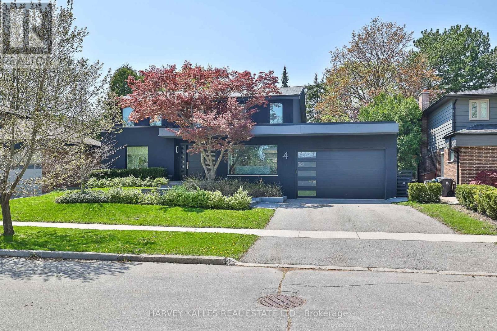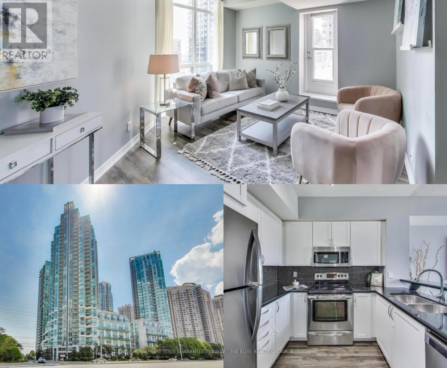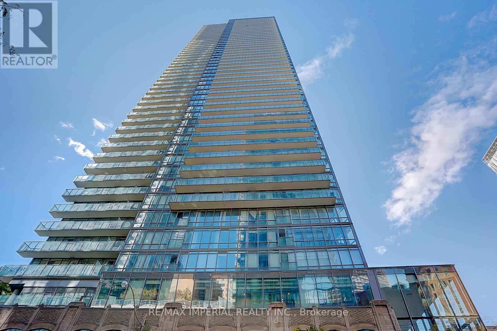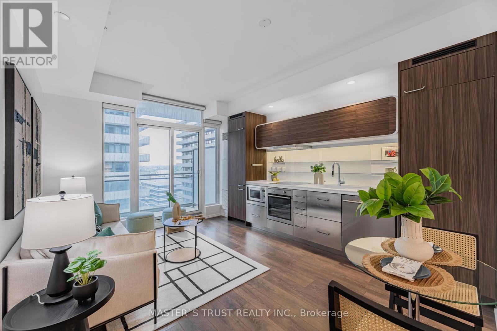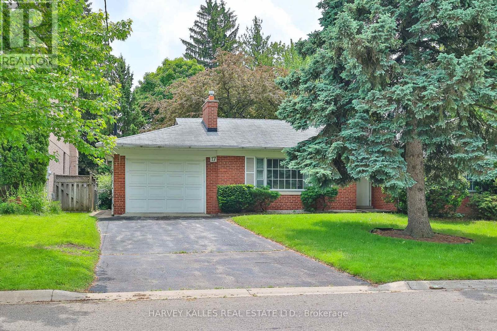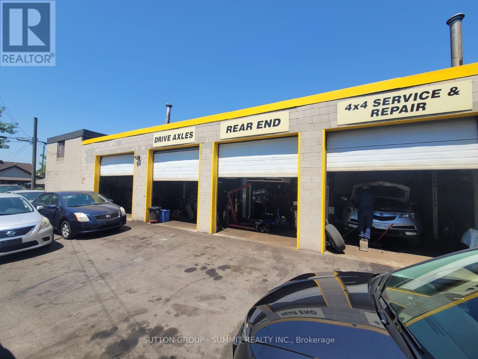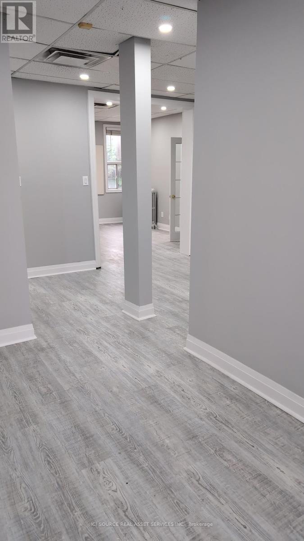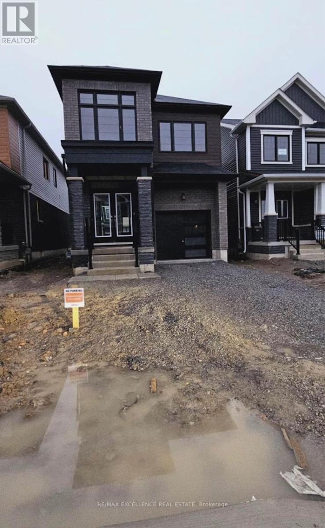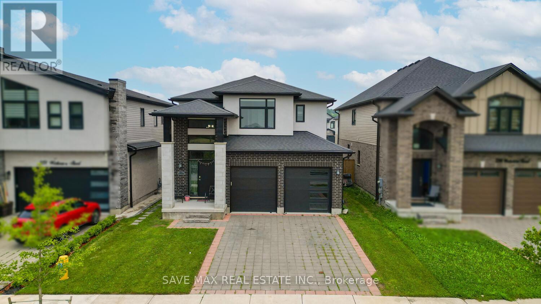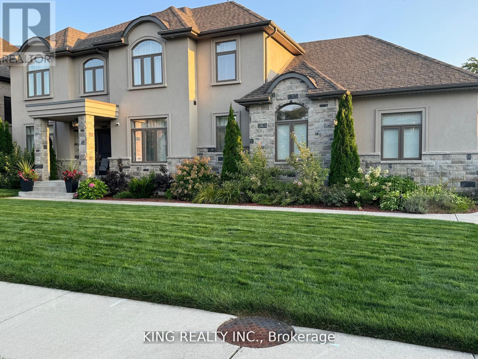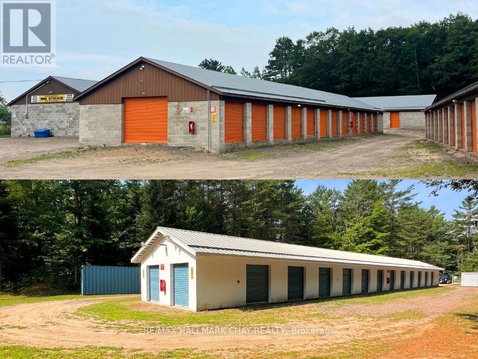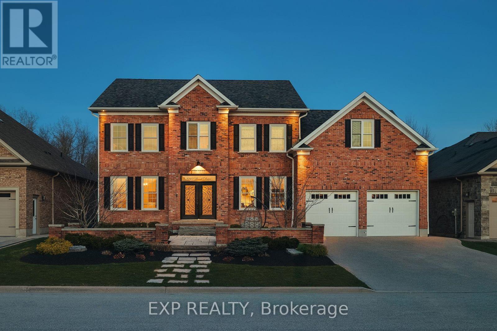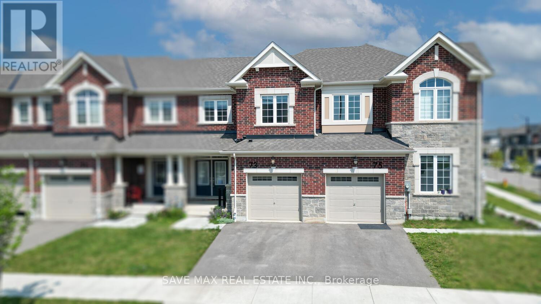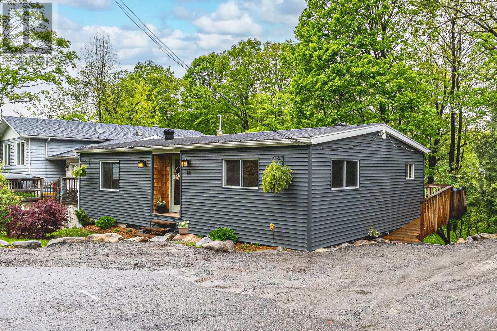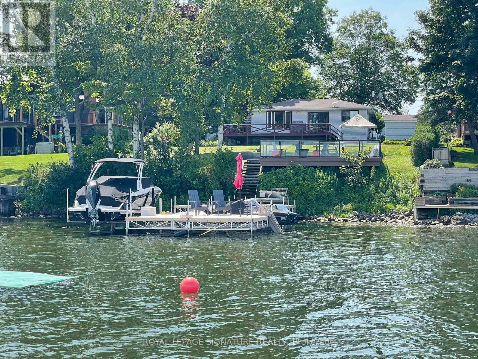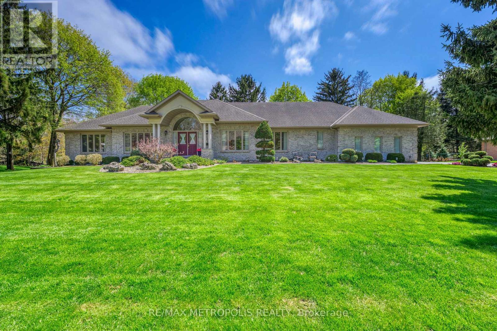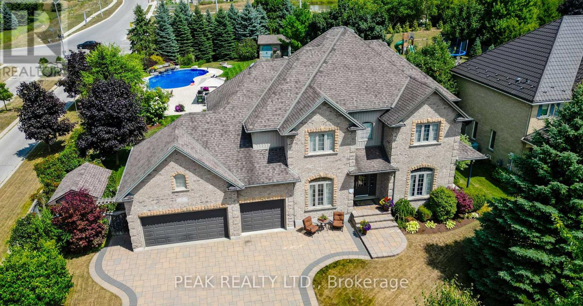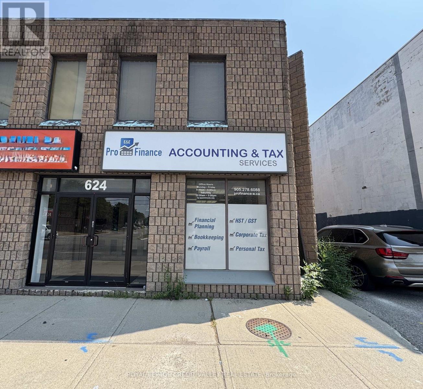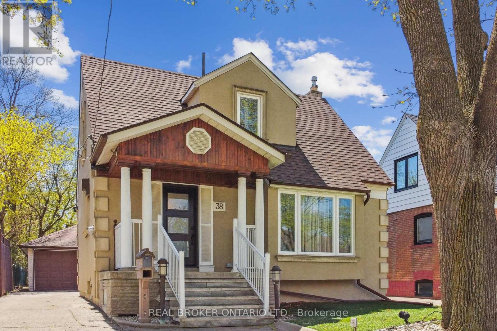616 - 403 Church Street
Toronto, Ontario
High Demand Downtown Location! "Stanley Condos" @ At Church & Carlton. Huge 1+ Den Unit ( 727 S.F + 103 S.F Balcony ). Large Den Can Be The 2nd Bedroom. 9' Ceiling. Bright & Spacious With Floor-To-Ceiling Windows. Modern Kitchen W/ Quartz Countertop, Backsplash & B/I Appliances.Upgraded Light Fixtures. Huge East-Facing Walkout Balcony. Great Amenities Include 24 Hr Concierge, Gym, Party Room, Guest Suites, Rooftop Garden, Games Room... (id:60365)
Uph02 - 7 Lorraine Drive
Toronto, Ontario
Imagine waking up to breathtaking panoramic views from your sun-filled, south-east facing corner suite. This spacious 3-bedroom, 2-bath penthouse is designed for comfort, style, and convenience.Your private primary bedroom sits quietly at one corner of the unit, with large windows, a spa-like 4-piece ensuite, and brand-new, high-quality furniture including a queen bed with premium mattress, desk & chair, nightstands, and bookshelf. Two other bedrooms are also fully furnished, perfect for family, guests, or a home office.Cook like a chef in your open-concept kitchen with granite counters, breakfast bar, ceramic backsplash, and stainless steel appliances plus a brand-new fridge, washer, and window coverings for a fresh, move-in ready feel.Step outside and you're just minutes from Finch Subway Station, GO Transit, and YRT buses making commutes to Downtown Toronto or York Region a breeze. On weekends, enjoy cultural events at Mel Lastman Square, discover new reads at North York Central Library, catch the latest movies at Empress Walk, or explore countless dining options from around the world.With 1 parking spot, 1 locker, and top-notch building amenities including 24-hr concierge, indoor pool, sauna, gym, and party room. You'll have everything you need right at home.Move-in ready with stylish furnishings just bring your suitcase! (id:60365)
38 Fifeshire Road
Toronto, Ontario
Nestled on one of Toronto's most coveted streets, 38 Fifeshire Road offers an unparalleled opportunity to craft a bespoke masterpiece in the heart of the illustrious Bayview and York Mills enclave. Spanning nearly 1/2 an acre, this expansive ravine lot is a canvas of serenity and prestige, framed by lush greenery, mature trees, and the tranquil beauty of its natural surroundings. With exceptional frontage, depth, and breathtaking ravine vistas, this property is a dream for visionary architects and discerning homeowners. The existing residence, boasting nearly 5,000 square feet of well-appointed living space, provides a foundation of grandeur, yet the true allure lies in the lands potential. Imagine a custom-designed estate with sweeping outdoor terraces, infinity pools, or private gardens all tailored to your unique vision of luxury. Located just moments from Toronto's finest offerings, including Bayview Villages upscale shopping, elite private and public schools, gourmet dining, exclusive clubs, and seamless access to Highway 401 & DVP, this address marries tranquility with connectivity.38 Fifeshire Road is not merely a home its a legacy in the making, a rare chance to define timeless elegance on one of Toronto's most iconic streets. Seize this moment to build your dream. A rare legacy estate awaits! (id:60365)
2107 - 21 Hillcrest Avenue
Toronto, Ontario
Bright And Spacious 1 + Den Corner Unit Located In The Heart Of North York. Enjoy Unobstructed Panoramic Sunset Views From The Balcony. Large Den Can Be used as 2nd Bedroom. Rich Selection Of Amenities: Gym, Pool, Rec Room, Theatre, Guest Suites, To Name A Few! Amazing Location! Steps From North York Subway Stn, Shops At Empress Walk, Mel Lastman Sq, Library, North York Center, Restaurants + More! (id:60365)
Ph01 - 15 Fort York Boulevard
Toronto, Ontario
One of a kind penthouse on the 48th floor, offering over 1,700 sq. ft. of elevated living space with panoramic views of the city, lake, and sunsets.This northwest corner suite features a full-length balcony that stretches from the primary bedroom to the den, with walkouts from both bedrooms and the den. A separate north-facing balcony off the living room offers a direct view of the CN Tower, while a private terrace at the corner of the unit is perfect for entertaining complete with a gas-line hookup and an included BBQ.Inside, the expansive open-concept living and dining area is complemented by a modern kitchen with high-end appliances, built-in wine fridge, and custom media cabinet. The spacious primary bedroom includes a fireplace, a luxurious walk-in closet, and a spa-like ensuite with double sinks.Thoughtfully designed for both comfort and functionality, this penthouse features integrated ceiling speakers, remote-controlled blinds, and smart home lighting (Somfy and Lutron systems). A spacious laundry room with a sink and freestanding washer and dryer adds everyday convenience. The TV and all its equipment are also included.Just steps from the waterfront and within walking distance to the Rogers Centre, Scotiabank Arena, BMO Field, and Union Station, youre close to all of Torontos major sports teamsBlue Jays, Raptors, Maple Leafs, Toronto FC, and Argonauts. And with the upcoming FIFA World Cup set to bring global attention to the city, this penthouse is perfectly positioned in the heart of it all.Over $45,000 in premium inclusions. This is penthouse living at its finest. (id:60365)
705 - 1603 Eglinton Avenue W
Toronto, Ontario
Experience upscale city living at its finest in this stunning executive 2-bedroom + den corner suite at the sought-after Empire Midtown. Boasting unobstructed south-west views of the CN Tower and Lake Ontario, this light-filled unit offers the best of urban elegance and everyday convenience.Enjoy an expansive wrap-around terrace, perfect for soaking up the skyline or entertaining guests. The spacious open-concept layout includes a modern kitchen with stainless steel appliances, two sleek bathrooms, and a versatile den - ideal for a home office or guest space.Located right by the new Oakwood LRT Station and just steps from Eglinton West Subway (University Line), this condo offers unmatched connectivity across the city.Building amenities include a 24-hour concierge, fully equipped fitness and yoga studios, an elegant party room with a fireplace and TV, and a beautifully designed rooftop terrace with BBQs and lounge areas. For added convenience, the building also offers two guest suites, a bike repair room, and more.Includes 1 underground parking space and a locker.Some rooms have been virtually staged to showcase their potential. Don't miss your chance to live in one of Midtown Torontos most exciting new communities - schedule your private tour today! (id:60365)
4 Kimloch Crescent
Toronto, Ontario
This Remarkable Modern European-Style Residence, Located In The Prestigious Denlow School District, Has Been Completely Reimagined From Top To Bottom In Side And Out With The Finest Materials And Impeccable Craftsmanship. Designed By Renowned Architect Richard Librach, With Bespoke Interiors By CMID And Professionally Landscaped Gardens By Wendy Berger, This Home Is A True Statement Of Refined Luxury And Timeless Elegance. Elegant Maple Hardwood Floors, Extensive Custom Built-Ins, And Thoughtfully Defined Living Spaces Provide A Warm And Sophisticated Atmosphere Throughout. The Gourmet Chefs Kitchen Is A Showstopper, Featuring A Unique Window Backsplash That Frames Views Of The Beautifully Landscaped Backyard, While A Dramatic Two-Sided 160-Gallon Aquarium Creates A Striking Focal Point Between The Kitchen And Dining Room. The Luxurious Primary Suite Is A Private Sanctuary, Boasting Vaulted Ceilings, A Spa-Inspired Ensuite Bathroom, And A Spacious Walk-In Closet Outfitted With Custom Storage Solutions. The Finished Lower Level Offers Exceptional Versatility, Including A Dedicated Home Theatre Room And Additional Bedrooms Perfect For A Nanny's Suite, In-Laws, Or Guests Providing Comfort And Privacy For All. Step Outside Into A Zen-Inspired Backyard Oasis. Designed For Total Relaxation And Effortless Entertaining, The Outdoor Space Features Granite Slab Walkways, A Tranquil Pond, And Lush Greenery. Enjoy The Pergola Equipped With Automatic Screens, Infrared Heaters, And Built-In Outdoor Speakers Ideal For Year-Round Enjoyment. Perfectly Situated Just Minutes From Top-Rated Schools, Upscale Shopping, Fine Dining, Public Transit, Highway 401, The DVP, And More, This Extraordinary Home Blends Luxury, Lifestyle, And Location In One Unparalleled Offering. (id:60365)
1107 - 220 Burnhamthorpe Road W
Mississauga, Ontario
Set in the heart of Mississauga, directly across from Square One and just steps from the upcoming LRT, this impeccably renovated 2-bedroom plus den condo offers the perfect blend of luxury living and vibrant city life within the award-winning Citygate 2 community. Inside, an intelligently designed split-bedroom layout ensures both privacy and comfort. The kitchen is a true showpiece, featuring granite countertops, stainless steel appliances, and sleek contemporary cabinetry. Premium flooring flows seamlessly throughout, combining sophistication with durability.The spacious primary suite is a serene retreat, complete with a 4-piece ensuite and double closet. A bright, sun-filled terrace expands your living space outdoors, perfect for morning coffee, weekend lounging, or hosting friends. Enjoy access to quality amenities including a concierge service, pool, billiard room, gym, outdoor BBQ area, playground and party room all designed to enhance your lifestyle in a secure, well-maintained environment. An excellent choice for those looking to invest or live in one of Mississaugas top communities. (id:60365)
1504 - 33 Frederick Todd Way
Toronto, Ontario
Beautifully Laid out High Floor, 1560 Sqft Bright and Airy Corner Unit with Split Bedroom Design and 2 1/2 Baths, floor plan attached. Engineered wood flooring throughout. 10' Ceiling in the Main Living Area. Like a bungalow in the sky! Unobstructed Northwest, Sunset, Downtown, CN tower and Lake View. Wrap around balcony with walkouts from all rooms. Floor to Ceiling. Window throughout. Modern Upgraded custom Italian Kitchen with built-in European Appliance and a Spacious Pantry. Quartz Topped Center Island/Breakfast bar with seating for 6 for added versatility. Close to All Amenities and Highways. Steps to LRT, Shopping, Supermarket, Dining, Costco & More! 2 Parking Spots and 1 Storage Unit Included. Tenant is responsible for his Tenant insurance. Tenant pays for all other utilities. $400 Key Deposit.Unit Fully Lan Wired. Rogers Internet included. Keys will not be released without key deposit. Tenant insurance, binder, post-dated cheques and proof of Utilities account activation. (id:60365)
3405 - 832 Bay Street
Toronto, Ontario
Rare Find! 3+1 Bedroom Unit in the Heart of U of T Ideal for Investment or Student Living. Perfect setup for 4 students live in one room, rent out the other three. This spacious corner suite offers breathtaking, unobstructed views of Torontos skyline and Lake Ontario. Enjoy natural light through floor-to-ceiling windows and relax on the huge balcony with panoramic city and lake views. The den can easily be used as a 4th bedroom or home office.Includes one parking and one locker. Unbeatable location steps to U of T, top hospitals, TTC, and the downtown core.Exceptional amenities: outdoor pool, rooftop terrace, gym, and more! (id:60365)
2808 - 45 Charles Street E
Toronto, Ontario
Great Open Concept Layout Unit at Chaz building with spectacular amenities! 9 FT Smooth Ceilings, Floor-to-Ceiling windows,Gourmet Kitchen.Spacious Balcony. Walk to Yorkville, subway, University of Toronto, Ryerson University, Prime Yonge and Bloor Intersection W/All The High End Brand Names shops, first class restaurants and so much more. Don't miss the opportunity to elevate your lifestyle in this prestigious location where luxury meets convenience! **EXTRAS** Fridge, Oven, Cooktop, Microwave, Washer/Dryer. All existing light fixtures. Great opportunity for investors and first-time home buyers. Book your visit today! (id:60365)
17 Munro Boulevard
Toronto, Ontario
A Rare Opportunity To Own A 66-Foot Wide Lot On One Of The Most Sought-After Streets In The Prestigious St. Andrews Neighborhood. This Exceptional Property Offers Outstanding Potential In One Of Toronto's Most Coveted Communities. Build Your Custom Dream Home Or Renovate To Create A Stunning Residence Surrounded By Executive Homes And Luxury New Builds. Enjoy Walkouts From Both The Main Level And Lower Level To A Beautiful, Tranquil Backyard. A Private And Peaceful Setting Ideal For Entertaining Or Relaxing. Includes A Two-Car Tandem Garage Offering Generous Parking And Storage. Located Just Steps From The York Mills Subway, Upscale Shopping, Dining, Picturesque Parks, And Top-Tier Public And Private Schools. (id:60365)
463 Kenilworth Avenue
Hamilton, Ontario
Prime Turnkey Freestanding relocatable Automotive Dealership & onsite Service & Repair Facility in Hamilton. An excellent opportunity to acquire a long-standing, OMVIC-approved used car dealership and full-service automotive repair facility, located in one of Hamilton's most sought-after automotive zones. With over 17 years of successful operation, the owner is now retiring, creating a rare chance to take over a fully operational, reputable business with strong community ties, clean track record. and consistent performance making it ideal for taking Bankson finance portals to finance cars and take AFC floor plan to enhance your stock buying power. You can relocate this Licensed business anywhere, no lease deal attached. Key Highlights: The OMVIC-approved dealership license is available for sale separately. Due to age and clean history easy to get Banks on financing Portal. Freestanding Facility with excellent exposure and 45 FT x 100 FT frontage on Kenilworth Avenue North. Low Lease Rate: Approx. $3,000/month for a high-utility automotive property. Fully Equipped Repair Garage: Includes a four-hoist mechanic bay with large bay depth. Rare Zoning & Outside Storage: OMVIC and city approved Zoning permits auto repair, sales, and service operations, with rare exterior storage space. Turnkey Business: Repair business and facility are available for sale. Seller can help in transfer process as well as business learning and arrange mechanic if required. Direct Lease with landlord. You can relocate this Licensed Automotive business anywhere, no lease deal attached. Price is not for dealership, Come up with your best offer, Motivated Seller. (id:60365)
Main Floor - 504 Main Street E
Hamilton, Ontario
Commercial Space for Lease Ideal for Service-Based Business Location: Main & Wentworth, Hamilton. Size: 1,257 sq. ft. | Ground Floor. Rent Includes property tax, water, heating & insurance. Bus stop at door | High-traffic intersection | Prime visibility. Perfect for: Insurance Office Accounting or Tax Services Mortgage Broker Financial Services Any other professional or service-based business. Key Features: Main floor space with large windows Located at a high-traffic intersection (thousands of cars per hour) High-density area surrounded by both commercial and residential buildings Includes a private washroom and a small kitchen area 24 24-hour parking spots available for six cars Renovation Highlights (In Progress): e being installed New Flooring Walls will be freshly painted LED lighting upgrade in Progress *For Additional Property Details Click The Brochure Icon Below* (id:60365)
940 David Street
Centre Wellington, Ontario
A rare opportunity to live in a brand-new, never-lived-in home! This beautiful 2-bedroom, 2-bathroom stacked townhome is designed for a comfortable and modern lifestyle. The main floor features a bright, open-concept layout with a gorgeous kitchen at its heart, equipped with quartz countertops, stainless steel appliances, and plenty of cabinet space. Step out onto your private balcony and enjoy the calm view of the adjacent green spacethe perfect spot to relax. Upstairs, you'll find two generous bedrooms, including a primary suite with ample storage and a full bathroom. With in-suite laundry and the peace of mind of professional property management, this is a turn-key solution. Conveniently located near amenities and Highway 6, this home combines thoughtful design with exceptional accessibility. (id:60365)
140 Oak Park Drive
Waterloo, Ontario
EXECUTIVE FREEHOLD TOWNHOUSE LIVING IN UPSCALE WATERLOO NEIGHBORHOOD. Welcome to this beautifully upgraded and move-in ready townhome, offering over 2,000 SQ ft of thoughtfully designed living space in a desirable Waterloo neighborhood. This spacious home features 3 large bedrooms, 4 bathrooms, and a versatile in-law suite in the fully finished basement. Step inside the grand foyer and enter a bright, modern main level with open-concept living, perfect for entertaining. The chefs kitchen boasts stainless steel appliances, an island with seating, and ample cabinet space a true cooking lovers dream flowing seamlessly into the dining area and cozy living room with gas fireplace. Walk out to your private backyard for effortless indoor-outdoor living. Upstairs, you'll find three generous bedrooms, each with its own walk-in closet, along with a convenient laundry room and full 4-piece bath. The impressive primary suite features vaulted ceilings, a luxurious 5-piece ensuite with jacuzzi soaker tub, glass shower, and double vanity with great storage. The finished basement offers excellent in-law potential, with a spacious rec room, kitchenette, new luxury vinyl flooring, and a private 3-piece bath. Other highlights include fresh paint throughout, parking for two (one in the attached garage), and modern finishes throughout. Dont miss this exceptional opportunity to own a feature-packed, low-maintenance home in one of Waterloos sought-after communities. Schedule your private showing today! (id:60365)
70 Sun Haven Lane
Thorold, Ontario
For Lease Stunning 4-Bedroom Detached Home Welcome to your dream home! This brand-new 4-bedroom, 2.5-bath detached beauty offers the perfect blend of style, comfort, and functionality. Step inside to discover four spacious bedrooms, including a luxurious primary suite designed as your private retreat. The spa-inspired ensuite features a deep soaking tub and a walk-in shower the perfect place to relax after a long day. The bright, open-concept layout is ideal for both everyday living and entertaining, while the attached garage provides secure parking and versatile storage space. This home isn't just a place to live its where comfort meets possibility. Perfect for families or professionals looking for a high-quality rental in a prime location. Available now don't miss the chance to make this your new address! For Lease Stunning 4-Bedroom Detached Home Welcome to your dream home! This brand-new 4-bedroom, 2.5-bath detached beauty offers the perfect blend of style, comfort, and functionality. Step inside to discover four spacious bedrooms, including a luxurious primary suite designed as your private retreat. The spa-inspired ensuite features a deep soaking tub and a walk-in shower the perfect place to relax after a long day. The bright, open-concept layout is ideal for both everyday living and entertaining, while the attached garage provides secure parking and versatile storage space. This home isn't just a place to live its where comfort meets possibility. Perfect for families or professionals looking for a high-quality rental in a prime location. Available now don't miss the chance to make this your new address! (id:60365)
1301 - 2782 Barton Street
Hamilton, Ontario
Live in Luxury at the Heart of Hamilton Brand-New 1 Bedroom Condo. Step inside this never-lived-in 1-bedroom home and fall in love instantly. Located in one of Hamilton's most desirable communities on Barton Street, this condo offers the perfect balance of style, comfort, and convenience. From the moment you enter, you'll notice the rich hardwood floors, soaring 9-foot ceilings, and the gleam of granite countertops in both the kitchen and bathroom. The modern, open-concept design is complemented by sleek stainless steel appliances and the latest smart home technology, giving you both beauty and brains in your living space. Unwind in comfort with an ensuite laundry, 1 underground parking spot. Why you'll love it here: Minutes to the GO bus, steps to trendy cafes, restaurants, and shopping, with easy access to major highways, your commute just got easier, and your weekends more exciting.Perfect for professionals, downsizers, or investors. This is more than a condo it's a lifestyle upgrade. Utilities to be paid by the tenant(s). (id:60365)
52 Maclachlan Avenue
Haldimand, Ontario
Beautiful Detached Family Home In Caledonia, 1870 Sq. Ft, Welcome To 52 MacLauchlan Avenue- A Stylish 4 Bedroom, 3-Bathroom Detached Home Located In One Of Caledonia's Most Desirable Neighborhoods. Perfect For First-Time Buyers Or Growing Families Looking For Space, Comfort And A Welcoming Community. Modern Kitchen & Eat-In Dining - The Heart Of The Home Boasts A Bright, Contemporary Kitchen Complete With Double Sink, Sleek Backsplash, Built-In Microwave, And Abundant Cabinetry. The Adjoining Eat-In Dining Area Flows Seamlessly Into The Spacious Family Room With Large Windows Overlooking The Backyard, Perfect For Both Entertaining And Everyday Living. Thoughtful Second Floor Layout - The Primary Suite Offers A Generous Walk-In Closet, Plush Broadloom, And A 4 Piece Ensuite With Both A Relaxing Tub And A Separate Shower. Second Floor Laundry, California Shutters In All 4 Bedrooms And Oak Stair Case. Three Additional Bedrooms Feature Closets, Cozy Broadloom, And Plenty Of Natural Light. Ideal Location For Families - Situated Close To Excellent Schools, Parks, Scenic Trails And Local Amenities, This Home Offers The Best Of A Small-Town Charm With The Convenience Of Being Just A Short Drive To Hamilton And Highway 403. Don't Miss Your Opportunity To Own A Beautifully Designed Home In The Growing Community Of Caledonia! (id:60365)
2382 Wickerson Road
London South, Ontario
Experience refined living in this beautifully designed detached home located in the sought-after neighbourhood of London. Featuring 4 spacious bedrooms and 4 bathrooms, this property also includes a legal 2-bedroom basement apartment with separate entrance, offering excellent potential for extended family use or rental income. The main floor showcases a bright open-concept layout, complete with a formal dining room, dinette, and a living room with a gas fireplace. The modern kitchen is equipped with quartz countertops, a large island, white cabinetry, and stainless steel appliances. A powder room and main floor laundry add to the home's everyday convenience. Upstairs, the primary bedroom includes a walk-in closet and a private ensuite. Three additional bedrooms offer generous space, with access to two well-appointed full bathrooms, including a Jack & Jill layout. Additional highlights include a double car garage, a beautifully maintained exterior, and a location that offers exceptional lifestyle benefits. This home is situated in a top-rated school district, with easy access to Highways 401 and 402, and is close to parks, schools, trails, and a wide range of amenities. A perfect opportunity to own a spacious, well-appointed home in one of London's most vibrant and family-friendly communities (id:60365)
416 Tansley Street
Shelburne, Ontario
Welcome to Amazing Detach on a Huge Pie Shape 10,042.72 ft (0.231 ac) LOT, With 3277 Above Grade Sqft .a stunning 2-storey detached home featuring 4+3 bedrooms and 4+1 bathrooms, perfect for large or multi-generational families. From the moment you step inside, you'll be impressed by the elegant hardwood flooring and custom millwork throughout the main and second floors. The chefs kitchen boasts a spacious centre island, stainless steel appliances, and a walkout to a beautifully landscaped backyard with no neighbours behind, complete with an outdoor Custom BBQ & media area, and hot tub ideal for entertaining. The main floor also offers a cozy den, perfect for a home office. Upstairs, the primary retreat features a massive walk-in closet and luxurious 5-piece ensuite, with additional bedrooms including a private ensuite and a Jack and Jill bathroom, plus a family room and convenient laundry space. The fully finished basement includes two separate staircases, a 2-bedroom in-law suite with its own kitchen, living room, laundry, and an additional office space currently used as a bedroom. This exceptional home blends comfort, function, and style, truly your forever home. Mins to Plaza with Foodland , Mcdonalds , No Frills , Tim HOrtons , Dollarama & all other amenities. DO not Miss !! (id:60365)
138 Ulster Street
Lasalle, Ontario
ENJOY LUXURIOUS STRESS-FREE LIVING Situated in the most prestigious neighborhood in Lasalle, Walkin distance to the river and Marina. Custom Built on a Premium Lot 90x110, This home offers Luxury Living at its Finest approx 3200 Sqft with 5 bedrooms & 3.5 bathrooms, This House had Thousands $$$ SPENT IN UPGRADES,3 OVERSIZED CAR GARAGES W/ SIDE ENTRY, 2 COVERED REAR PORCHES, HARDWOOD FLOORS THROUGHOUT, MAIN FLOOR STONE FIREPLACE, GOURMET KITCHEN WITH LARGE ISLAND AND WALK-IN BUTLER'S PANTRY WITH CUSTOM SHELVES, TRAY CEILING IN MASTER BDRM, LUXURIOUS MASTER ENSUITE WITH CUSTOM SHOWER AND WIC, ANOTHER BDRM WITH WIC AND ENSUITE BATHROOM, 9 FT CEILING ON MAIN FLOOR WITH LARGE WINDOWS,& MORE. Easy Access to the Backyard For RV. Complete with a meticulously landscaped 8 car Driveway parking. Upstairs the master bedroom awaits with a spacious walk-in closet and luxurious ensuite bathroom. Experience comfort and luxury at it's finest in this exquisite home. Mins away from the New Bridge, Easy access to 401. (id:60365)
1711 Winhara Road
Bracebridge, Ontario
Incredible Investment Opportunity 2 Profitable Self Storage Facilities! Offered together, 1711 Winhara Road (Bracebridge) and 1028 Baseline Road (Severn Bridge) present a rare chance to acquire two established and remotely operated self storage sites in the heart of Muskoka. With a combined 19,230 sqft of space, 152 storage units, ample outdoor storage, and room for expansion, these secured, fenced, and low-maintenance properties offer immediate and reliable cash flow. Strategically located with excellent visibility and easy access, they cater to a strong and growing demand for self storage in the region. A turnkey business with minimal overhead, this is your opportunity to invest in a stable, income-generating asset. (id:60365)
880 Wood Drive
North Perth, Ontario
Discover 880 Wood Drive, which blends timeless elegance with modern comfort. A thoughtfully designed Georgian-style home set on a private 68 x 184 landscaped Premium lot with no rear neighbours. Ideally positioned near parks, schools, shopping, healthcare, and trails. The striking red brick exterior, crafted from reclaimed Detroit brick, pairs beautifully with durable 50-year shingles for timeless curb appeal. Step inside to an inviting open-concept layout where premium Engineered Hickory flooring flows seamlessly across the main level. Culinary enthusiasts will appreciate the chefs kitchen, featuring custom Heirloom cabinetry, a spacious 8-foot island topped with leathered granite, and a suite of luxury appliances: a Viking cooktop and double oven, two Bosch dishwashers, a Liebherr 48-inch fridge, a Krauss stainless steel sink, and garburators installed in both kitchens. The main level also includes upgraded lighting and a modernized bathroom, finished in warm, neutral tones. Custom-built shelving adds both beauty and functionality. The home offers in-floor radiant heating throughout, powered by an energy-efficient ICF foundation. The upper level hosts four large bedrooms, a versatile loft/den, and three full bathrooms, including a private primary suite designed as a personal retreat. The professionally finished lower level, completed in 2019, offers an in-law suite with its own entrance. This flexible space includes a second kitchen, living area, bathroom, two bedrooms, private laundry, and separate access from the mudroom. The basement also features new flooring, trim, an additional sump pump, and a second electrical panel. Outdoor amenities include a hot tub, new exterior lighting, and professional landscaping. The backyards eastern exposure means you can enjoy beautiful sunrises right from your porch. With thoughtful upgrades, superior craftsmanship, and a private setting, 880 Wood Drive delivers a lifestyle of comfort and distinction. (id:60365)
73 Forestwalk Street
Kitchener, Ontario
First-Time Buyers Delight! This completely freehold townhouse, built in 2022 and freshly painted, is the perfect blend of comfort and convenience ideal for young families or first-time buyers ready to call a place home. Located in the family-friendly Wildflower Crossing community, this home features a bright and airy open-concept layout with a modern kitchen, stainless steel appliances, and plenty of room to entertain. The main floor flows beautifully into the living and dining areas, making everyday living feel effortless. Upstairs, enjoy the convenience of second-floor laundry, spacious bedrooms, and a private ensuite in the primary suite. With a single-car garage, private driveway, and a low-maintenance backyard, this home checks all the right boxes. Situated minutes from top-rated schools, trails, shopping, and the upcoming Indoor Recreation Complex at RBJ Schlegel Park, this is a growing community where your family can thrive. Move-in ready, full of value, and waiting for its next owners don't miss this opportunity! (id:60365)
35 Mountain Avenue
Hamilton, Ontario
Incredible opportunity in the heart of desirable Kirkendall South! This charming 2.5-storey home sits on an impressive 198-foot deep lot and boasts a resort-style backyard featuring a saltwater pool, stamped concrete, raised deck, vegetable garden and bonus shed space an entertainer's dream!Inside, you'll find a bright, open-concept layout full of character, original pine floors, high ceilings, and large principal rooms. The main level offers a functional kitchen with walkout to the yard, spacious living and dining areas, and a convenient 3-piece bath.Upstairs, the primary retreat impresses with a vaulted ceiling, skylight, ensuite privilege to a renovated bathroom, laundry access, and garden doors perfect for a future second-storey deck. A second bedroom and a versatile den complete this level. The third floor is fully finished and currently used as a third bedroom.Recent improvements include windows and solar panels completed in 2023. This home offers the perfect blend of charm, function, and outdoor luxury all just steps to Locke Street, parks, top schools, and trails. (id:60365)
44 Edward Street
Bracebridge, Ontario
FALL IN LOVE WITH THIS RENOVATED BUNGALOW WITH IN-LAW CAPABILITY & STEPS TO DOWNTOWN! Tucked into a quiet cul-de-sac just five minutes walking distance from the heart of downtown Bracebridge, this cute-as-a-button bungalow is the kind of place that makes you want to stay awhile. Imagine morning strolls to grab coffee, a peaceful visit to nearby Bracebridge Falls, afternoons exploring Wilson Falls Trail, and weekends enjoying local dining, shopping, and the charm of small-town life, all just steps from your door. Extensively renovated and carpet-free, this home showcases a modern style throughout, including a crisp white kitchen with stainless steel appliances, a newer dishwasher, an apron-front sink, a geometric tile backsplash, a peninsula with seating, pot lights, and crown moulding. The spacious primary bedroom features two large windows, a bold accent wall, and warm wood tones, while the main floor laundry offers added convenience with a walkout to the raised deck and a private, tree-lined backyard. The partially finished basement features a self-contained area with in-law potential, offering a second kitchen, living room, bedroom, and full bath. Whether you're a first-time buyer, downsizer, or small family looking for a great starting point, this #HomeToStay is full of possibilities! (id:60365)
492 First Avenue
Petrolia, Ontario
"ENJOY THE 19TH HOLE IN THIS BEAUTIFUL BRICK BUNGALOW BACKING ONTO THE 14TH TEE OF THE KINGSWELL GLEN GOLF COURSE NESTLED ON ONE OF PETROLIA, ONT'.S MOST DESIRABLE STREETS. THIS LOVELY HOME SITS ON A 75 X 175 LOT THAT OFFERS OPEN CONCEPT FUNCTIONAL LIVING WITH ALL THE PERKS FOR ENTERTAINING & A CLASSY LIFESTYLE. THE CATHEDRAL GREAT ROOM WITH EXPANSIVE WINDOWS BRING IN NATURAL SUNLIGHT THROUGHOUT WITH A GAS FIREPLACE. THE ADJOINING CHEF'S KITCHEN WILL DELIGHT THE HOSTESS WITH THE MOSTEST OVERLOOKING THE BACKYARD OASIS WITH GRANITE COUNTERTOPS, KITCHEN ISLAND WITH SITTING AREA, COFFEE BAR & TWO WALK IN PANTRIES. WITH OVER 3,000 SQ FT OF FINISHED LIVING SPACE, THIS EXPANSIVE FOOTPRINT BOASTS 3 + 1 BEDROOMS & 3 FULL BATHROOMS. THE OVERSIZED MASTER BEDROOM FEATURES A GLAMOROUS 5 PC. ENSUITE WITH WHIRLPOOL BATH, SHOWER & WALK IN CLOSET WITH ACCESS TO THE COVERED BACKYARD PATIO AREA. ENJOY YOUR MORNING COFFEE TO WATCH GOLFERS SWING THEIR BEST OR TAKE IN THE TRANQUIL PEACEFUL SETTING! THE MAIN FLOOR LAUNDRY ROOM & ACCESS TO THE 2 CAR ATTACHED GARAGE WITH OPENERS ALLOWS FOR GREAT TO & FROM CAR ACCESS. THE SPACIOUS FINISHED DOWNSTAIRS IS SET UP PERFECTLY WITH A REC ROOM WITH COZY GAS FIREPLACE READY FOR FAMILY MOVIE & GAME NIGHTS! ANOTHER BEDROOM & A 3 PC BATHROOM OFFERS ADDITIONAL ROOM FOR OUT OF TOWN GUESTS, OR FAMILY VISITING. LOTS OF STORAGE IN ADDITIONAL ROOMS. UPGRADES INCLUDE: NEW SHINGLE ROOF (2018) & FURNACE & A/C (2023). ONE FLOOR LIVING MAKES TODAY'S FAMILY LIFESTYLE MUCH MORE EFFICIENT OR THOSE WISHING TO MOVE TO A LOVELY ONE LEVEL TO AVOID STAIRS FOR THEIR LATER YEARS, THIS IS YOUR PERFECT COUNTRY RETREAT! CLOSE TO ALL AMENITIES, SCHOOLS, & PARKS, COME LIVE & PLAY IN THE CHARMING & HISTORICAL TOWN OF PETROLIA! (id:60365)
318 Island Road
Prince Edward County, Ontario
Here is your chance to enjoy one of the premier areas of Prince Edward County on West Lake! Truly appreciate the Sandbanks Provincial Park, breathtaking sunsets, boating, swimming and great fishing and bird watching on West Lake. Child friendly community. Enjoy the current 3 bedroom, 1 bath open concept home/cottage with large windows and patio doors overlooking West Lake or build new. Amazing plans are available to a Buyer. With approximately 80 feet of waterfront, the opportunities are endless. Lots of room for your water toys to fit on the 55 foot dock! Get cozy in the evenings around the fire watching the incredible sunsets over the sand dunes. 'Sheba's Island' is like living in paradise! There is a causeway/municipal road so everyone drives over. Say hello to your friendly neighbours as you go for walks, cycling and running. Walking distance to two restaurants. Prince Edward County has a great vibe and culture. Over 40 wineries, miles and miles of sand beach. West Lake has a channel open to Lake Ontario so travel away. Only two hours from Toronto, three hours from Ottawa. 12 minutes to Picton for shopping, amazing restaurants and concert venue at Base 31. Upgrades: Deck & Glass Railing overlooking water (2022), 55 foot long dock($45,000 value in 2023) (id:60365)
1809 Wespencer Gate
Sarnia, Ontario
A RARE OPPORTUNITY TO LIVE ON SARNIA'S MOST DESIRABLE ADDRESSES ON WESPENCER GATE ON THE HOWARD WATSON TRAIL AMONGST THE TREES, STEPS FROM LAKE HURON TO BLACKWELL BEACH. FIRST TIME OFFERED THIS CUSTOM BUILT SPRAWLING BUNGALOW WITH 157 FRONTAGE ON ESTATE LOT WAS THE LAST BUILD BY PROMINENT LOCAL BUILDER H. ZANTINGH CONSTRUCTION FOR HIMSELF & FAMILY. DISCOVER THIS TALENTED BUILDER'S MASTERPIECE. THE BRIGHT GRAND FOYER EXUDES ELEGANCE & CLASS W/NATURAL SUNLIGHT, HIGH CEILINGS & CUSTOM STAIRCASE. METICULOUSLY MAINTAINED, 3 SPACIOUS BED & 3 BATH W/MASTER 5 PC ENSUITE SPA. OPEN CONCEPT W/LARGE CHEF'S KITCHEN, SITTING AREA & ADJOINING FORMAL D/R, COZY F/R W/GAS FIREPLACE & S/ROOM. MAIN FLOOR LAUNDRY W/ENTRY TO 3 CAR GARAGE W/STAMPED CONCRETE DOUBLE DRIVEWAY. LARGE PARTIALLY FINISHED BASEMENT HAS THE ULTIMATE WORKSHOP. WITH MANICURED LANDSCAPED GARDENS, BACKYARD SUN DECK OVERLOOKING THE TRAIL, THE SERENITY & PEACEFUL LIVING THIS QUIET CUL-DE-SAC SHOW HOUSE CAN OFFER YOUR FAMILY IS UNSURPASSED! (id:60365)
7 John Ross Court
Wilmot, Ontario
Why travel when you have this Muskoka Inspired back yard. Rare offering of a family home of this magnitude on an oversized estate lot. From the moment you approach the generous sized paver stone drive you will notice classic architectural touches. Upon entry to the foyer you will be drawn to the designer staircase open to above and below. The formal living room features a side porch ideal for a book. The formal dining room is perfect for family gatherings and is complimented by the butler pantry leading to the large chef's kitchen with b.i. appliances (Miele 5 burner gas cook top, Miele d/w, Kitchenaid double wall oven). The kitchen, breakfast area (with b.i. workspace) and family room w/ f.p. overlook the stunning rear patios and yard. Upstairs you will find 4 spacious bedrooms incl. primary retreat with its own private sitting area and immaculate 5 piece ensuite (completed in '24) affording you heated floor, Toto washlet, Victoria Albert volcanic stone soaker tub and wall fireplace. The main bath gives 2 of the bedrooms immediate access to a double vanity, make up counter and seamless granite shower. The upper laundry with custom wormy maple countertop is convenient. The finished lower level has a games area, large wet bar (with d/w, fridge), rec room with projector/power screen and wall f.p. The three piece bath also houses the sauna which is great after working out in your home gym. Family fun and entertaining is taken to another level out back. Here you have a massive covered composite deck with custom stone wood burning fireplace. The tiered deck leads to a dining area and a covered bbq area. The gorgeous salt water pool (approx 22' x 44') with stone waterfall is perfect for summer days. The poolside cabana is a great place to kick back and relax. The back yard has several mature trees which add to your enjoyment. In addition to all of this you have an 8 person jacuzzi hot tub complete with waterfall. This is a must see showstopper to be fully appreciated. (id:60365)
84 Sir Jacob Crescent
Brampton, Ontario
Beautiful, very spacious legal basement for lease with a separate entrance, ensuite laundry, and one parking spot on the driveway. An additional parking spot is available at extra cost. Conveniently located close to schools and all amenities, and just a 5-minute drive to Chinguacousy GO Station.No smoking and no pets due to the landlords allergy concerns. Tenant must have tenant insurance. Required documents: credit report from Equifax, job letter, pay stubs, rental application, and references. $200 refundable key deposit due at the start of the lease, to be returned at the end of the term. (id:60365)
68 Blackwell Place N
Brampton, Ontario
Located in the highly sought-after neighborhood for Peel Village next to the golf course, minutes from the 401, 407 and 410, this newly renovated property boasts 4 spacious bedrooms and 5 luxurious washrooms, including a well-appointed office. As you enter, you will be greeted by an inviting open concept living area that seamlessly flows into a stylish dining space. The chefs kitchen features state-of-the-art, upgraded stainless steel appliances. This corner-lot home features a big backyard with a deck and room for gardening with lots of privacy. Venture downstairs to discover a fully finished basement that offers 3 additional bedrooms, a cozy living/dining area and kitchen complete with a separate entrance and separate laundry for added privacy and flexibility. More than 300k+ in renos! Don't miss the chance to own this exceptional home that perfectly combines style, comfort, and functionality. Schedule your viewing today and experience all that this remarkable property has to offer. (id:60365)
2 - 624 Lakeshore Road E
Mississauga, Ontario
Renovated Multi-Use Unit Currently Built Out With A Large Open Retail Space Plus Back Office or Storage Room. Access Through Back Door For Parking. Approx. 1,000 Sqft, High Ceilings, 1 Washroom And 1 Parking Spot. Utilities Included. Great Signage Potential (id:60365)
Unit A - 76 Signet Drive
Toronto, Ontario
Prominent Intersection, Signet and Fenmar, Great Exposure, The Use of Signage Included. **All Utilities Included** 4 Spacious Offices and Open Common Area, 3 Washrooms on Main Level, 2 Separate Entrances, Lower Level 2 Large Open Areas Ideal for Warehousing or Assembly. Great Access to Major Highways 400, 401, 407. Close To TTC Stop. Many Potential Uses. (id:60365)
Basement Unit - 4844 Dunoon Drive
Mississauga, Ontario
Location. Location. Location! Beautiful basement apartment for rent $2,000 per month plus 30% utilities. Near Erin Mills in Mississauga. Available immediately. Prime location in demand 5 minutes from Ridgway Plaza and Winston Churchill bus terminal. Friendly and quiet neighbourhood perfect for couples and small families. Separate entrance. Private in-suite laundry. Multiple windows for lots of natural sunlight. One parking spot. (id:60365)
Main - 1652 Dufferin Street
Toronto, Ontario
A Must See! Large 2 Bedroom Apt in Prime Corso Italia - just steps from the vibrant Dufferin & St. Clair Intersection. Approximately 1,000 Sq.Ft. in a Bright, Boutique Property. Features: Open Concept Living Room, Eat-In Kitchen with Contemporary White Cabinets and built-in appliances, On-Site Laundry. Walk Or Bike To Earlscourt Park and J.J. Piccininni Community Centre with Indoor/Outdoor Pool and Outdoor Ice Rink. Walking distance to: Toronto Public Library, St. Clair shops and restaurants - Tre Mari Bakery, Marcello's, Pizza e Pazzi, LCBO, and No Frills. TTC at door - enjoy quick streetcar to St. Clair W station or short bus ride to Dufferin station. (id:60365)
25 Wasaga Road
Brampton, Ontario
Gorgeous opportunity to lease 3 Bedrooms semi detached home in high demand area walking distance from school, close to go station plaza with walmart, gas station, transit, banks and dollar store. (id:60365)
6 Dulverton Drive
Brampton, Ontario
Welcome to this beautifully upgraded home offering 4 bedrooms, 2.5 bathrooms. Step inside to 9-foot ceilings on the main floor, creating a bright and open feel. The modern kitchen features brand new appliances and sleek quartz countertops. Bathrooms on the main and second floors are updated with new toilets and matching quartz counters for a fresh, contemporary look. Upstairs, youll find stylish engineered hardwood floors and freshly painted walls throughout making the home move-in ready. Located in the heart of Mount Pleasant Village, this home is just a 5-minute walk to the GO Station, library, schools, parks, and shopping. Perfect for families or professionals looking for comfort, convenience, and extra living space. (id:60365)
1213 Dartmouth Crescent
Oakville, Ontario
Set in Joshua Creek, this elegant townhome offers an open-concept main level with dedicated dining and living areas and a fireplace. The upper level features a primary retreat with a 5-piece ensuite, plus three additional bedrooms. Clean, bright, and ready to enjoy. (id:60365)
11 Elverton Crescent
Brampton, Ontario
Wow Is The Only Word To Describe This Incredible Home! An Absolute Showstopper And A Must-See! This Stunning 5+2 Bedroom Fully Detached Home Sits On A Premium 45 Lot And Boasts A Legal 2-Bedroom Basement Apartment With A Separate Entrance, Offering A Total Living Space Of Approximately 4,500 Sqft (3,262 Sqft Above Grade + 1,200 Sqft Legal Basement). The Main Floor Impresses With 9 Ceilings, A Separate Living And Family Room, And A Dedicated Den/Office Space Perfect For Work Or Study. Premium Hardwood Floors Flow Throughout The Main Floor, Enhancing The Homes Elegant Appeal. The Heart Of The Home Is The Upgraded Chefs Kitchen, Featuring Quartz Countertops, A Spacious Center Island, And High-End Stainless Steel Appliances. The Massive Primary Bedroom Offers A Private Retreat, Easily Accommodating A King-Size Bed And A Cozy Sitting Area, Complete With A Luxurious 5-Piece Ensuite And 9Ceilings. Each Bedroom Connects To A Washroom, Ensuring Ultimate Comfort And Privacy. The Loft Area Can Be Easily Converted Into A 5th Bedroom, Providing Additional Flexibility For Growing Families. The Legal Basement Apartment Features A Separate Laundry, Making It An Excellent Income-Generating Opportunity. Additional Highlights Include A Hardwood Staircase With Wrought Iron Pickets, A Bonus Tesla Charger, Owned Security Cameras, And Premium Finishes Throughout. With Newer Mechanical Upgrades A Furnace (5 Years), Central A/C (2 Years), And Roof (4 Years)This Home Offers Both Luxury And Peace Of Mind. This Is More Than Just A House Its A Dream Home Ready For Its New Owners To Begin Their Next Chapter! (id:60365)
43 Melissa Court
Brampton, Ontario
Amazing 3 Bedroom Home On Premium Traditional Deep Lot with Lake view. No Sidewalk, Situated In Quiet Court Location. Pleasingly Upgraded Throughout with Rich Stained 3 1/4" Hardwood Flooring, Neutral Tones, Pot Lights, Roof (2017). Modern Kitchen With Mosaic Backsplash, Finished Basement With Rec Room with Full Bath. Close to Indian Grocery stores, School Zum Bus stops. Highly Desirable. Utilities Extra. Great Location! (id:60365)
38 Riverview Heights
Toronto, Ontario
Welcome to Humber Heights! This is your chance to make this unique property your own. This solid 1+1 bedroom, 3 bathroom home has had many updates over the years and offers a special added family room addition with a walk out to the garden. Hardwood floors throughout the main floor along with a 2 piece powder room make this home great for easy living. The second floor has been opened up to create a massive primary suite combined with an office space and would be easily converted back to two bedrooms. Enjoy your rare two car, detached garage with second garage door to drive through to a private parking pad - perfect for boat storage! The low maintenance yard is easy-to-maintain astroturf - enjoy the time you'll save. This sought after location is conveniently located near highways, shops and restaurants, golf club and the Weston GO. This is a great opportunity to add your finishing touches to create the home you're looking for. (id:60365)
207 - 1204 Main Street E
Milton, Ontario
This airy, upper-level stacked town offers over 1,200 SF of thoughtful living space. The main level opens to an easy, open-concept flow with defined living and dining zones and a well-planned kitchen that keeps you connected while you cook. Step out to your private balcony for morning coffee or an evening wind-down. Upstairs, the serene primary suite includes its own ensuite, while a second bedroom and a full bath are ideal for kids, guests, or a dedicated office. A main-floor powder room adds day-to-day practicality. Large windows invite natural light throughout, and the overall layout balances everyday function with clean, modern lines. Set in Milton's sought-after Dempsey community, you're moments to everyday essentials: Milton Leisure Centre & Library, restaurants and groceries along Main St, and quick connections to Hwy 401/407. Milton GO is nearby for an easy commute. On weekends, head to Kelso/Glen Eden, the Bruce Trail, or local parks and pathways; everything you need is within a short drive. (id:60365)
#9 - 6660 Kennedy Road
Mississauga, Ontario
Commercial / Industrial condo unit for sale. Prime Mississauga corner Location at the intersection of Kennedy & Courtney park. Maximum Exposure on busy street; Close to HWY 410, 401 & 407! Early occupancy available within 30 Days. Drive-in & Dock level doors available. E2 Zoning allowing for various uses; (Permitted Uses attached), Units may be combined to achieve desired square footage, Flexible Deposit structure, Closing scheduled for Q4 2025 (id:60365)
911 - 2560 Eglinton Avenue W
Mississauga, Ontario
Welcome to this stunning 2-bedroom, 2-bathroom corner condo in the heart of Mississauga, offering the perfect blend of style, comfort, and convenience. This unit boasts panoramic views from its huge wrap-around balcony, filling the space with natural sunlight throughout the day. The thoughtfully designed interior features hardwood flooring, 9-ft ceilings, and a neutral colour palette that complements any décor style. The modern, kitchen comes equipped with quartz countertops, a sleek backsplash, and premium cabinetry. Both bathrooms have been finished with elegant porcelain tiles for a spa-like experience. This home comes with one parking space and a locker for extra storage. Residents also enjoy premium building amenities, including 24-hour concierge/security and more. Another parking spot can be made available if needed. Perfectly positioned across from Erin Mills Town Centre and Credit Valley Hospital, you're within walking distance to major grocery stores, plazas, and public transit, with quick access to Highways 403, 401, 407, and the QEW. Whether you're a professional, couple, or small family, this is an exceptional opportunity to live in one of Mississauga's most sought-after neighbourhoods. (id:60365)
3506 Pintail Circle
Mississauga, Ontario
Welcome to 3506 Pintail Circle. Nestled on a quiet, family-friendly court in the highly sought-after Lisgar community of Meadowvale, this impeccably renovated 4+1 bedroom, 4 bathroom detached home is the complete package - luxurious, functional, and truly turn-key. Renovated top to bottom with no detail overlooked, this home showcases white oak hardwood flooring, a custom wood staircase with wrought iron spindles, classic wainscoting, oversized baseboards, crown molding, and California shutters with privacy features throughout. At the heart of the home lies a spectacular chef-inspired kitchen designed for both entertaining and everyday living. It features solid wood cabinetry, Cambria quartz countertops, a modern backsplash, under-cabinet lighting, high-end stainless steel appliances, and an abundance of smart storage including pull-out pantry organizers, magic corner systems, and deep drawers for effortless organization. Upstairs, the serene primary suite includes a walk-in closet and a spa-like 4-piece ensuite with a 5x5 glass-enclosed rain shower, soaker tub, quartz-topped vanity, and built-in storage. The three additional bedrooms are spacious, naturally lit, and finished with custom window treatments. The fully finished lower level offers a bright, open-concept rec room, a modern 3-piece bath, and a soundproofed 5th bedroom, perfect for guests, a gym, or home office. Step outside to a private resort-style backyard complete with full interlock stonework, a heated in-ground saltwater pool with new liner, waterfall feature, safety cover, and a custom Tiki bar/shed, an entertainers dream and a perfect retreat for family fun. Ideally located near top-rated schools (including French Immersion), walking trails, parks, Meadowvale Town Centre, Lisgar GO, transit, community centres, and major highways (401/407/403), this rarely offered gem checks every box. Simply move in and feel at home. (id:60365)
144 Sussexvale Drive
Brampton, Ontario
A fantastic three-bedroom home in the heart of Brampton with a professionally finished basement, an open concept living and dining area, a modern eat-in kitchen, upgraded cabinets, stainless steel appliances, an oak staircase, a private backyard, a good-sized master bedroom with a finished basement, and close access to all amenities. (id:60365)



