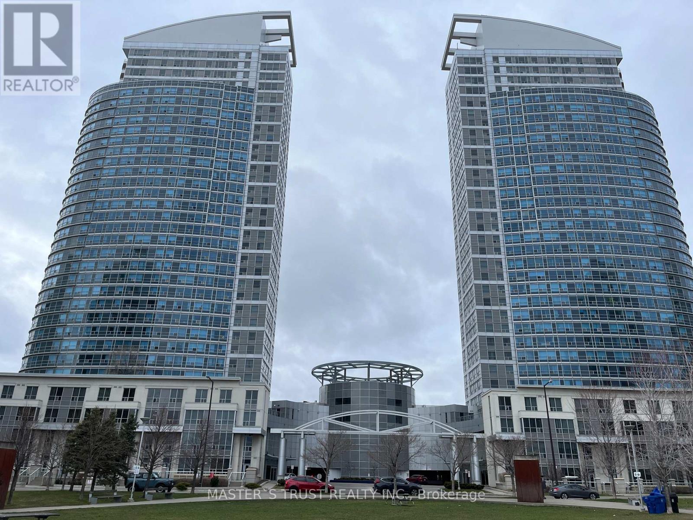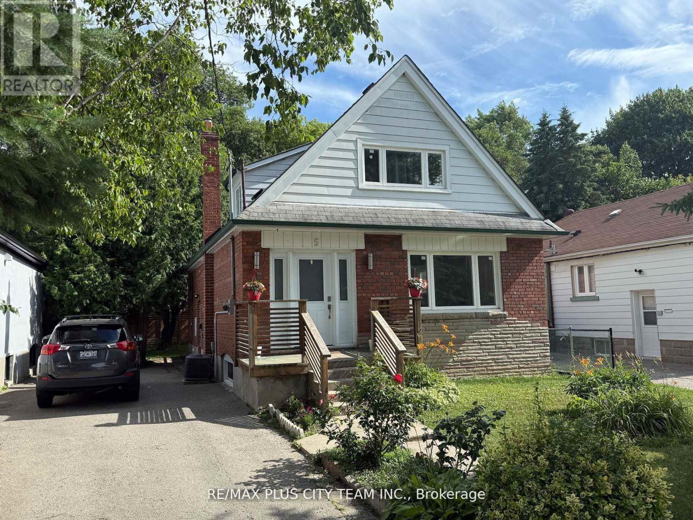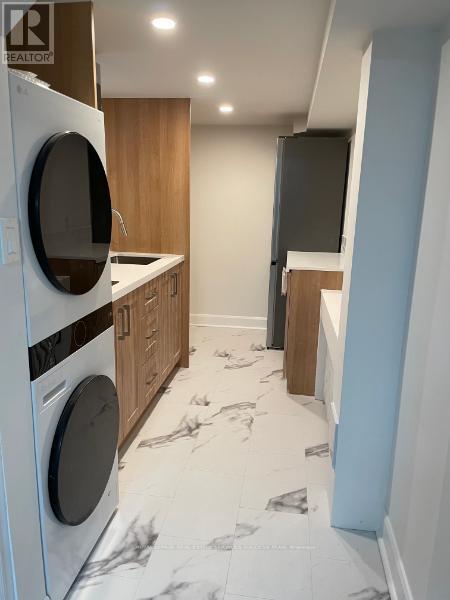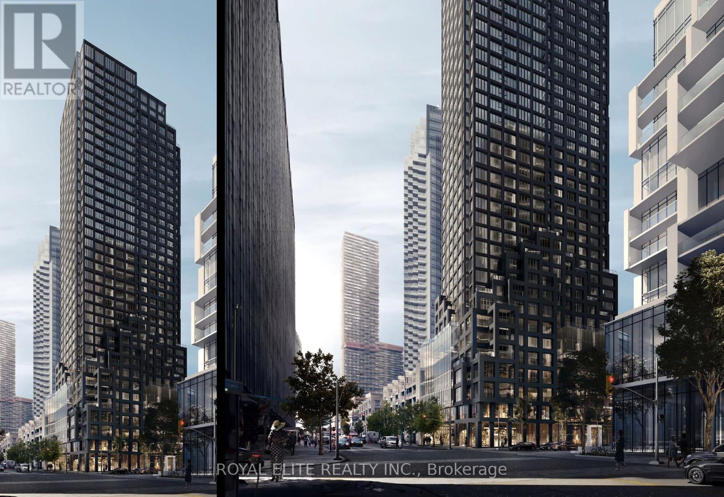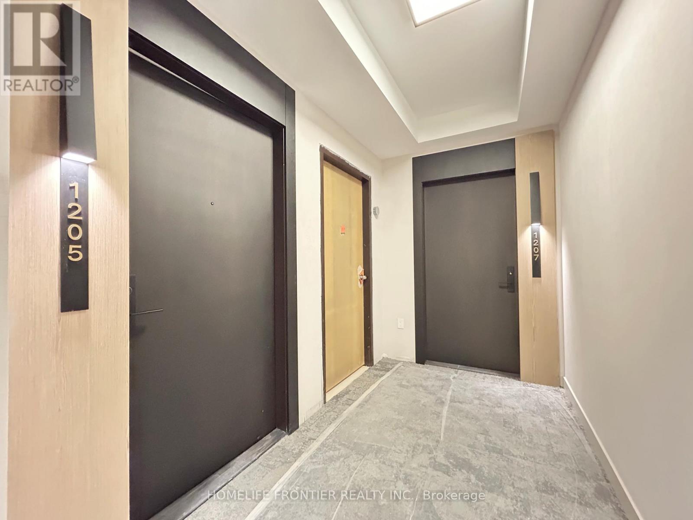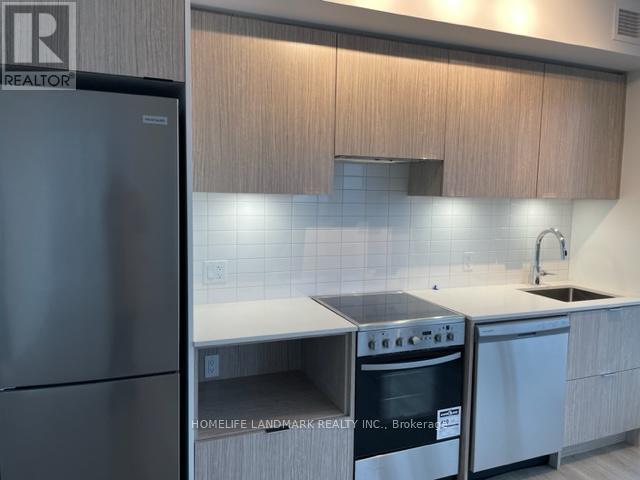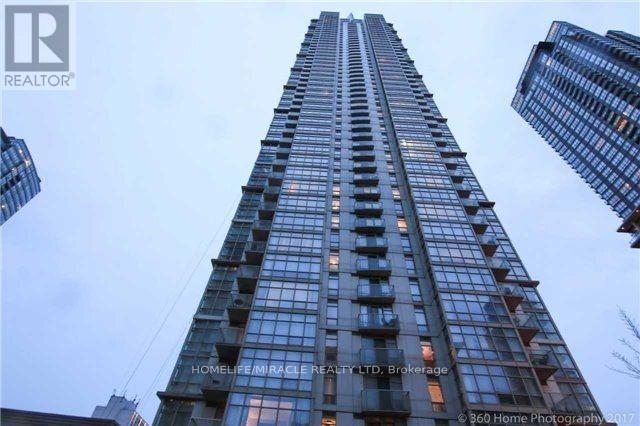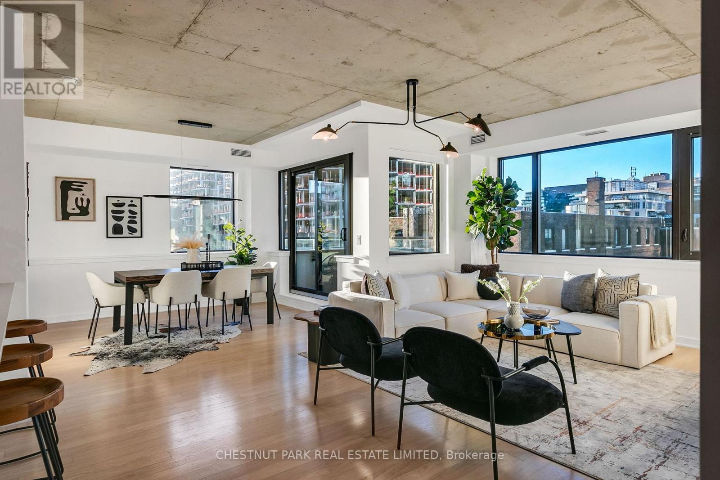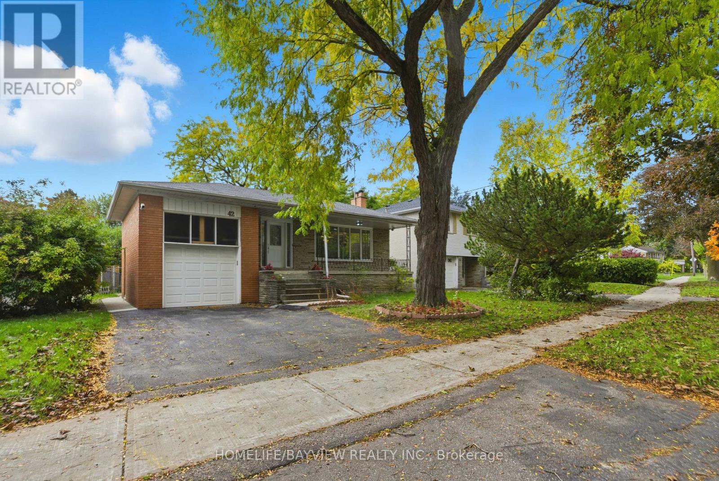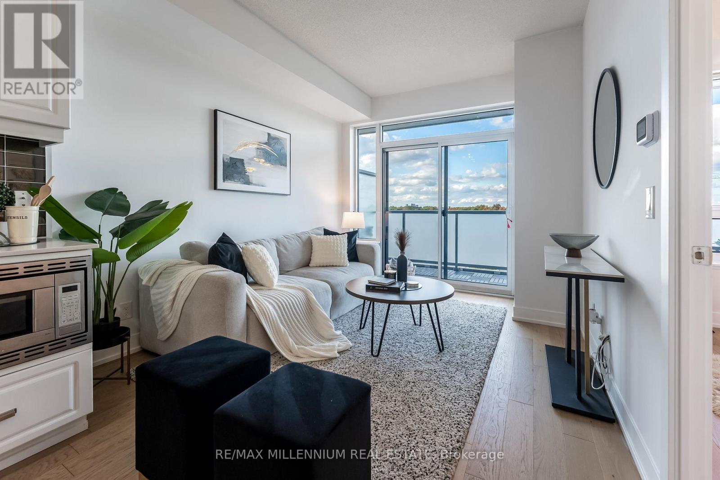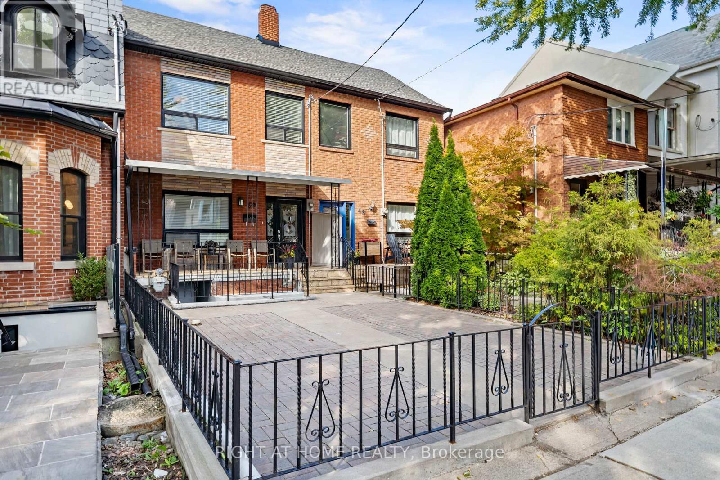50 Freeland Avenue
Clarington, Ontario
Well maintained & updated 4 bedroom raised bungalow located in a highly desirable North Bowmanville family oriented & extremely quiet neighborhood with amenities nearby including schools, park & within 5 minute to the 401 & 407 for easy commuting. Cozy, bright & spacious home with over 50k of renovations throughout including roof & windows. Open concept main floor with beautiful hardwood floors & oak staircase with a family sized renovated kitchen with newer tiled floors, backsplash & a pantry along with a walk-out to a large deck & backyard for entertaining. Large primary bedroom on the main floor with a walk-in closet & double door entrance. With only just a few steps down to the other 3 great sized bedrooms with large above grade windows for extra bright natural light. Enclosed front porch with direct access into an oversized garage with newer door & exterior remote opener opener. This home is in move-in condition & ready for the next family to enjoy & is the perfect home for anyone getting into the market or looking to downsize. (id:60365)
2105 - 36 Lee Centre Drive
Toronto, Ontario
Excellent Location, 21st Floor Condo With Incredible View, Close To Scarborough Town Centre And Transit, Hwy401, Open Concept, Laminate Floors, Great Amenities, 24/7 Concierge. One Underground Parking Space and One Locker. (id:60365)
Lower - 5 Ripon Road
Toronto, Ontario
This immaculate and inviting 2-bedroom unit offers an exceptional blend of space, comfort, and convenience. Featuring a private separate entrance, this charming lower-level suite boasts a well-designed layout with two generously sized bedrooms, a full 3-piece bathroom, and a welcoming foyer complete with a closet. Enjoy a thoughtfully designed kitchen with plenty of storage and full-sized appliances, perfect for everyday living. The space is enhanced with stylish laminate flooring throughout and modern pot lights, creating a warm and contemporary ambiance. In-suite laundry is included for added convenience. Located in a quiet and family-friendly neighborhood with easy access to local amenities, transit, and major routes, this home is ideal for professionals, couples, or small families seeking a quality living experience. (id:60365)
Bsmt - 10 Don Mills Road
Toronto, Ontario
Location!!! Location!!! Welcome to 10 Don Mills Rd, Bsmt, Toronto, ON M4J 3Z7. Looking for a modern, all-inclusive apartment with free high-speed internet ready for you to move in? This freshly renovated, Large, Spacious one bedroom legal basement apartment could be yours! Walk in through your own private entrance with a smart lock. Cook in a modern kitchen with real counters and cabinets you'll actually use. Do laundry anytime with your brand-new washer & dryer. And yes - there's ample closet space for all your clothes. Open-concept layout: No separate living room, but plenty of space to set up both a bedroom and sitting area just how you like it. Hate long commutes? The bus stop is just 2 minutes walk from your door. Your morning Tim's is on the corner, coffee in hand before you start your day. Groceries, trails, cafés, and parks all nearby. Michael Garron Hospital only minutes away. And be downtown in just 12 minutes. Rent includes all utilities and internet. Parking is available for an extra $100. Unfurnished, quiet, friendly neighborhood. This unit won't stay on the market long - don't wait! (id:60365)
1609 - 20 Soudan Avenue
Toronto, Ontario
Welcome To Y & S Condos By Tribute Communities - A Brand New 1 Bedroom + Den Suite In The Heart Of Midtown Toronto. Functional Layout With No Wasted Space, Laminate Flooring Throughout, And A Large Den That Can Be Used As A Second Bedroom Or Home Office. Modern Kitchen With Built-In Appliances, Quartz Countertops, And Sleek Cabinetry. Bright Living Area With A Juliette Balcony And Floor-To-Ceiling Windows. The Primary Bedroom Features A Walk-In Closet And Large Windows. Enjoy 24-Hour Concierge, Gym, Party Room, Meeting Room, Yoga Studio, Children's Playroom, And Guest Suite. Steps To Yonge-Eglinton Subway Station, Eglinton LRT, Shops, Restaurants, Cafes, Groceries, Library, And Community Centre. Surrounded By Top Public And Private Schools, With Easy Access To Hwy 401 And A Short Drive To Downtown. A Prime Location Offering Style, Convenience, And Comfort. Students Welcome! (id:60365)
1205 - 20 Soudan Avenue
Toronto, Ontario
Experience Refined Urban Living In This Brand-New 1 Bedroom Residence At Y & S Condos (Spacious 595 Sq Ft Suite), Ideally Positioned Just 200 Meters From Yonge & Eglinton Subway Station. Thoughtfully Designed Open-Concept Layout Including Modern Style Of Built-In Kitchen With Full-Height Folding Glass Doors That Open Completely Onto A Spacious Terrace-Featuring Retractable Screens, A Built-In Drain For Easy Cleaning And Ample Space For A Tea Table Or Outdoor Lounging. Contemporary Interiors, Floor-To-Ceiling Windows, And Exceptional Building Amenities Complete This Stylish Urban Retreat. (id:60365)
2611 - 395 Bloor Street E
Toronto, Ontario
These Freshly Finished Condo Units Offer Laminate Flooring, Unobstructed View, Modern Cabinetry And Kitchen, Ensuite Laundry,Large Window. Breathtaking Views Of Toronto And Rosedale Valley. Right At Sherbourne Subway Station. 5Minute Walk To Yonge/Bloor And Yorkville, 10 Minute Walk To U Of T. Steps Away From High End Boutiques And Restaurants (id:60365)
509 - 35 Mariner Terrace
Toronto, Ontario
BREATHTAKING LOCATION !! Downtown Living In City Place !! Beautiful, 2 B/R + Spacious Den (Can be Used as 3rd B/R) Condo (Approx. 1270 Sq Ft) 2 full B/R (One In-Suite Bath), Ensuite Laundry, Laminated Floor, Granite Kitchen Counters, Freshly Painted, Brand New Shades (Window Coverings), Renovated Flooring (Hardwood) All Appliances, Balcony Step To Rogers Center, CN Tower, Lakeshore. Spectacular Lakeview & City Center Airport, 24 Hour Security, 30,000 Square Feet Of Super Club Amenities - Full size Basket ball court, Swimming Pool Whirlpool Billiards Bowling, Tennis, Squash, Lounge Gym, Theatre, Golf Simulator, Badminton, Bbq. Steps away to 2 school, Library, Sobeys, Rogers Centre, Financial District and Harbor Front- Enjoy world class living ! (id:60365)
610 - 400 Wellington Street W
Toronto, Ontario
Large 2 bedroom corner suite in popular King West mid-rise. Bright and open, hardwood floors, 9 ft ceilings, 2 full baths. 1092 sf. Balcony, parking and locker. Concierge, gym, shared work area, visitor parking. Well run building. Developed by Sorbara Group, completed in 2012. 11 floors, 102 suites. A well-liked condominium building on one of Toronto's favourite downtown streets. Across from The Well and walking distance to the Financial Core, shopping, restaurants, patios, sports and entertainment. Vacant and move-in ready. (id:60365)
42 Tollerton Avenue
Toronto, Ontario
Discover exceptional value in the prestigious Bayview Woods community. This spacious and beautifully maintained 3+3 bedroom detached bungalow sits on a prime 57 x 136 ft lot, featuring a finished basement with a separate entrance, ideal for an extended family or potential rental income. The home boasts a bright, open-concept layout with large windows that flood the interior with natural light, a walk-out deck from the primary bedroom, and a private, fully fenced backyard surrounded by mature trees. Perfectly situated just steps from public transit, top-rated schools, parks, and shopping, this property combines comfort, convenience, and lifestyle in one of North York's most sought after neighborhood. An exceptional opportunity to own a charming family home in a truly desirable location! (id:60365)
322 - 7 Kenaston Gardens
Toronto, Ontario
Welcome to the Lotus Boutique Condominium at Bayview and Sheppard. This spacious 1 bedroom plus den, 1 bathroom suite offers 664 square feet (580 sqft interior plus a large 84 sqft balcony) of open-concept living with 9-foot ceilings, engineered hardwood floors, and contemporary finishes throughout. The Unit is Freshly Painted and maintained. The versatile den can serve as a second bedroom, office, or study area. The unit features a bright living space with ample natural light, a private balcony, and includes Parking & Locker for you personal use. Situated directly across from Bayview Subway Station, commuting across Toronto is simple and convenient. With easy access to Highway 401 & 404 and the DVP, this location is ideal for professionals and families working downtown or throughout the GTA. Residents enjoy 24-hour concierge service, a fully equipped fitness Centre, and a rooftop patio ideal for entertaining or relaxing. Located in the highly desirable Bayview Village community, known for its safety and upscale lifestyle. Steps from Bayview Village Shopping Centre with Loblaws, LCBO, restaurants, cafes, and retail shops. The nearby YMCA offers fitness classes and recreational programs, and there are numerous parks and trails for outdoor activities. (id:60365)
50 Argyle Street
Toronto, Ontario
Welcome to this beautiful well maintained 3 plus 1 bedroom 2 Storey home that has been in the family for 52 years. Located in a highly sought area, this home is just off the Ossington Strip. There has been many upgrades done in 2018 including Electrical throughout, Plumbing, Heating vents, Roof, Lighting fixtures, Windows, A/C, & Kitchen. Garage Roof done 2023 and Furnace 2012. This home boasts approx. 10 ft ceilings walking into the main floor foyer and 9.5 ft ceilings in the 2nd floor bedroom areas. The 2nd floor can be used as an inlaw suite as it includes a kitchen area. The cozy backyard is great for family bbqs and with the detached garage, it's a perfect opportunity to build a laneway suite unless you want it for your own personal use. The basement is finished with a separate entrance from the front. Prime location just a few steps to Ossington, Trinity Bellwoods, Osler Park, Queen West, Dundas West, etc. This home is great for a growing family so come take a look and make it your own. (id:60365)


