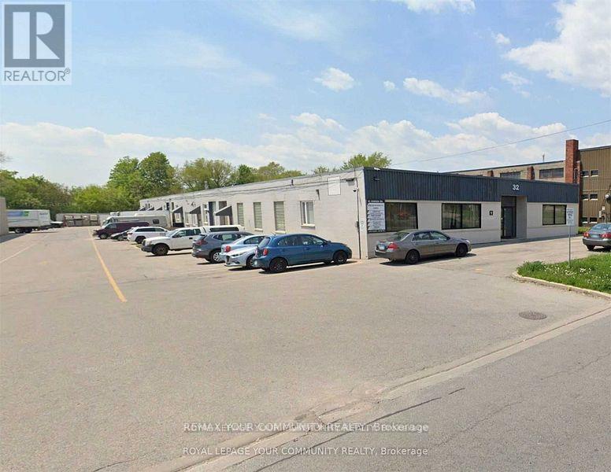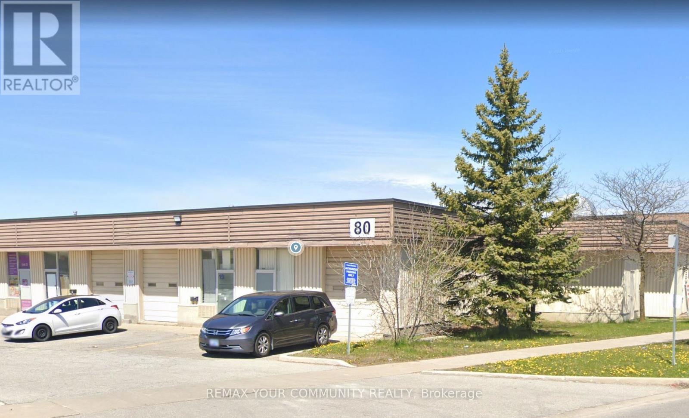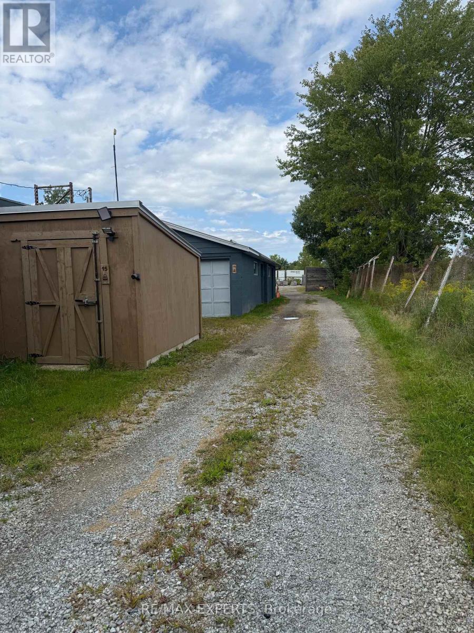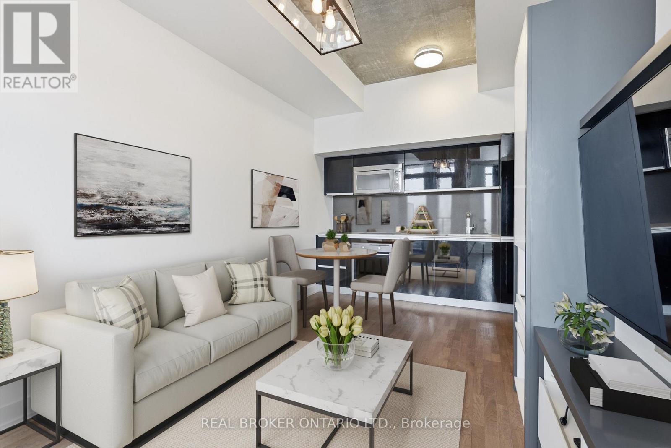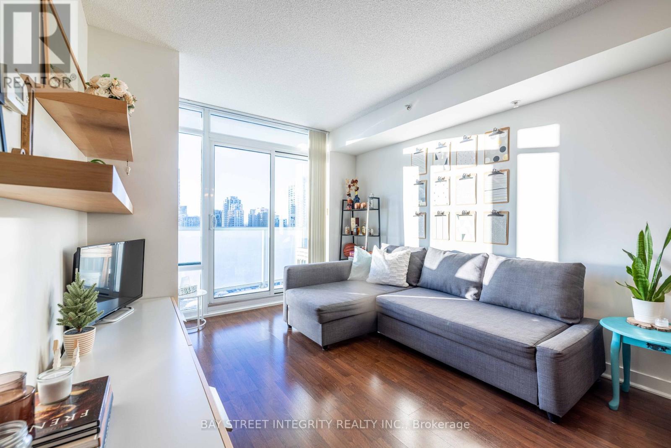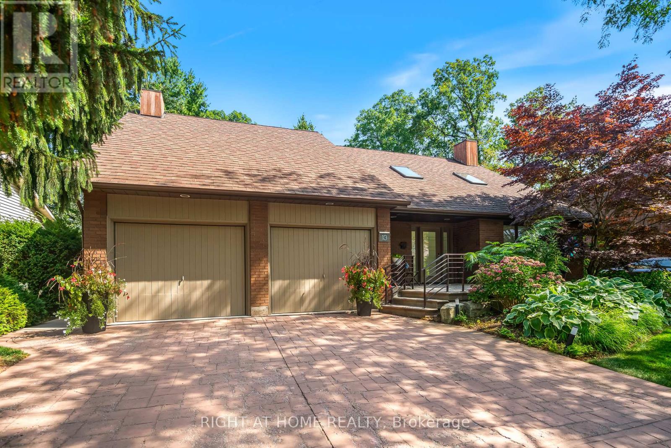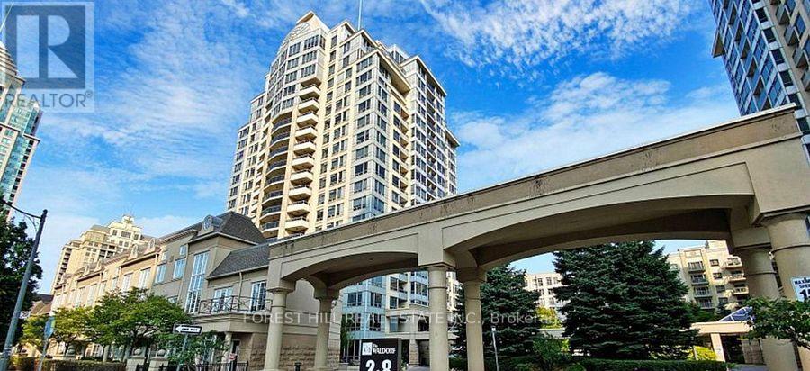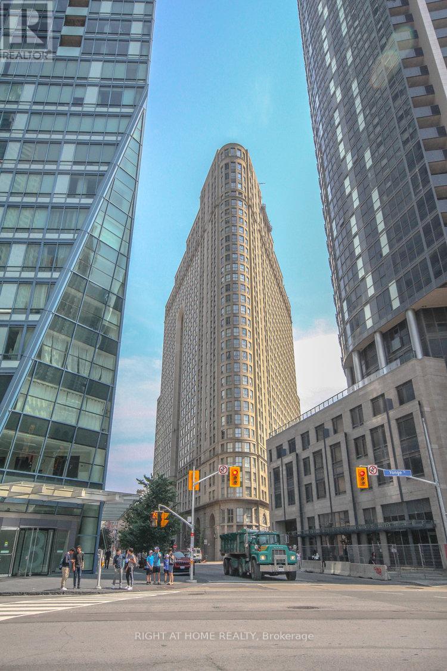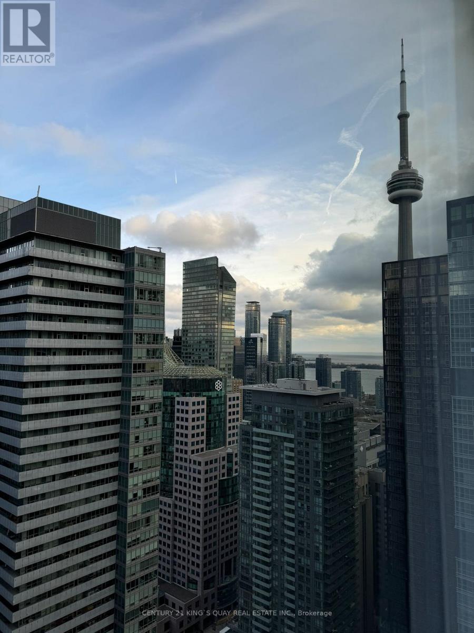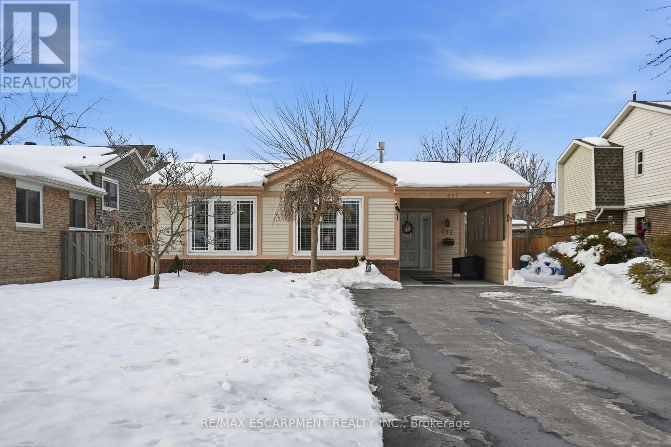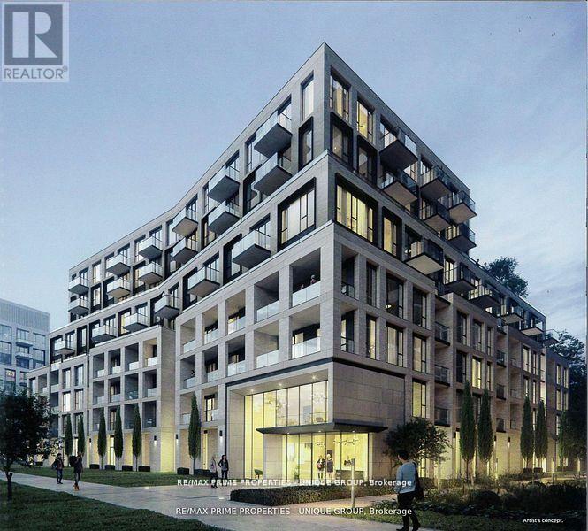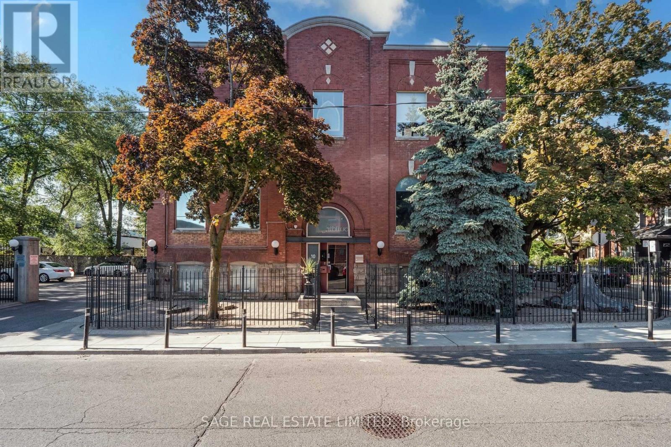1 - 32 Howden Road
Toronto, Ontario
Here is a Great Clean Facility With A Small Office Area Suitable For Most Businesses. Great Location For Your Business With Easy Access To Public Transit, Steps Away, and Highways 401 And DVP Are Just Minutes Away. Truck-Level Shipping Can Accommodate Only Straight Trucks And Cube Vans. 53' Trailers Can Fit Here, But It Will Be Very Tight. Food and Woodworking Businesses Allowed (id:60365)
28 - 80 Dynamic Drive
Toronto, Ontario
A Great Unit Available For Lease By A Well-Managed Landlord. Large Drive-In Shipping Door, Office And Washroom Included. Offers On Landlord Standard Form Only. No Food Or Automotive Businesses. (id:60365)
523 Webber Road
Pelham, Ontario
ATTENTION INVESTORS !! Turnkey Investment Opportunity - Sold Under Power of Sale Located in a thriving industrial pocket of the Niagara Region, this high-demand storage facility presents a rare chance to acquire a multi-use income-generating property with substantial upside potential. sitting on a sprawling parcel of land, the property offers ample space for future expansion, additional storage units, or complementary commercial development. Currently generating income from its fully leased storage units, this asset is primed for immediate cash flow with minimal operational overhead. Zoned for flexible industrial or commercial use, the site is surrounded by established businesses and enjoys easy access to major transportation routes, making it an ideal hub for logistics, warehousing, or value-added services.(2000 characters)With a strong foundation in place and numerous options for long-term growth, this is a rare power of sale opportunity suited for investors, developers, or business owners seeking strategic foothold in one of Niagara's fastest-growing corridors. Property is being sold as-is, where-is. (id:60365)
1127 - 20 Minowan Miikan Lane
Toronto, Ontario
There's a feeling you get the moment you step inside - clean lines, intentional design, and a space that feels right. This 1-bedroom condo at The Carnaby blends modern design with effortless city living, all anchored by a striking CN Tower and skyline view that becomes part of your everyday life. The vibe is unmistakably urban. Exposed concrete ceilings pair perfectly with warm engineered hardwood floors, creating a space that feels stylish without trying too hard. The open-concept layout flows naturally from the kitchen to the living area, making it ideal for everything from quiet nights in to hosting friends for drinks before heading out. The kitchen is sleek and streamlined, designed for real life - quick breakfasts, casual dinners, and easy entertaining. The living area is ready to enjoy from day one, with the existing media centre, built-in storage, and TV all included. The bedroom offers a comfortable, well-proportioned space to unwind, and the modern bathroom keeps things simple and polished. Thoughtful design means every corner feels intentional, with no wasted space. Living here also means next-level convenience. Direct indoor access to Metro, Starbucks, and everyday essentials makes life easy, no matter the season. Step outside and you're in the heart of West Queen West, surrounded by boutiques, cafés, acclaimed restaurants, and some of the city's best nightlife. A short stroll brings you to Ossington's vibrant stretch, and quick access to the Gardiner makes getting anywhere effortless. With an included parking spot, bonus built-in storage, and a view that never gets old, this condo offers modern, connected living in one of Toronto's most dynamic neighbourhoods. This is where you want to be. (id:60365)
1510 - 5740 Yonge Street
Toronto, Ontario
Welcome to the 595 sq ft One Bedroom+Den Suite, Sun-Filled And Well-Maintained in the High Demand Heart of North York. The Bright Unit Features Laminate Floors, S/S Appliances, Plus 45 Sq. Ft Of Balcony. Modern Kitchen With Stylish Backsplash and Granite Countertop, Great Building Amenities With Professional Concierge, Visitor Parking, Pool, Steam Rm, Boardroom, Recreational Rm And Gym. Located Near Yonge/Finch, 2 Minute Walk To TTC Subway, VIVA, And Go Station. The Vibrant Neighborhood Mix Of Transit Hub, Urban Convenience, Close to Parks, Shops, Supermarket, And Restaurants. (id:60365)
13 Oak Drive
Niagara-On-The-Lake, Ontario
Striking 2-storey contemporary meets traditional. So spacious, so light, so airy. Welcome to this renovated dream home in the heart of Niagara-on-the-Lake, surrounded by beautiful gardens featured in the Shaw Guild Garden Tour, a tranquil retreat with backyard pathways, koi pond, and covered porch to relax and unwind. Walking into the home, you will notice the open feeling from the vaulted ceilings and windows. The home has been fully painted with neutral tones. To the right is a beautiful stone gas fireplace in the front living room, which leads to the spacious kitchen with Cambria stone countertops, island for 4, premium appliances including Wolf gas range, and open to a large dining space with views to the back gardens. On this floor you will also find a family room with built-ins and walk out, a 2nd gas fireplace, and 2 pc guest bathroom. The upper level has 3 generous bedrooms, 2 bathrooms (1 an ensuite), large walk-in closet in the primary, and laundry room. Please see photo #2 for upgrades and features. Come view this gem in Niagara-on-the-Lake today where you are just minutes from the theatre, restaurants, shops, and more! (id:60365)
Gv10 - 2 Rean Drive
Toronto, Ontario
Beautiful One Bedroom + Den Garden Villa In Daniels' Prestigious New York Towers At Bayview Village. This Rare Ground-Level Condo Offers The Feel Of A Townhome With Your Own Private Front Door, Patio, And Landscaped Lawn. Thoughtfully Designed Layout With A Spacious Den Ideal For A Home Office Or Guest Space. Enjoy Resort-Style Amenities Including Indoor Swimming Pool, Fully Equipped Gym, Sauna, Party Room, Media Room, Golf Simulator, And More. BBQ's Permitted On The Terrace - Perfect For Outdoor Entertaining. Unbeatable Location Just Steps To Bayview Village Shopping Centre And Subway Transit, With Quick Access To Highway 401 & 404 Within Minutes. A Unique Townhouse-Style Condo In A Highly Sought-After Neighbourhood. All Utilities Included. Comes With Parking And Locker. $250 Refundable Key Deposit. (id:60365)
320 - 25 The Esplanade
Toronto, Ontario
All utilities are included. This Bright and Spacious South Facing 1 bedroom plus open den Unit (650sqft) Has It All in a Well Maintained Building. Located In The Heart Of Toronto, Steps From St. Lawrence Mkt, Union Station, Sony Centre, & Berczy Park. Open Concept Living/Dining with plenty of space to work from home in an open den. Updated Kitchen With Quartz Counters & breakfast bar, pot lights, SS Full Size Appliances. Updated washroom has storage shelves. 98/100 Walking Score, A Walkers Paradise, All Right Outside Your Door Steps. 24 Hr Concierge, Fantastic Amenities include Gym, Sauna, Whirlpool, Rooftop Terraces with BBQ, Party Room & More. All utilities included (photos were taken before tenant moved in) Photo ID, full credit report, employment letter, 3 most recent pay stubs & Rental Application required (id:60365)
4307 - 8 Widmer Street
Toronto, Ontario
Brand New One Bedroom + Den Suite At Theatre District Located In The Heart Of Toronto. This Stunning Suite Offers Large Sized Bedroom And A Spacious Den, Filled With Natural Light From Floor-To-Ceiling Windows. The Open Concept Living/Dining Area Seamlessly Connects To A Modern Design Kitchen With Luxury Brand B/I Appliances. With 9-Foot Smooth Ceilings And Upgraded Finishes. Excellent Location And Convenient. 100 Score Walk Distance To Rogers Centre, Scotia Arena, CN Tower, Minutes To Entertainment & Financial District, Lots Of Shopping, Grocery, Restaurants, Bars. Steps To Public Transit. Mins Access To Gardiner/QEW And Much More. (id:60365)
697 Lomond Crescent
Burlington, Ontario
Welcome to this beautifully maintained backsplit nestled in a lovely, family-friendly neighbourhood in Burlington. The bright and open main floor offers an inviting layout, perfect for everyday living and entertaining. This charming home features three spacious bedrooms and two updated bathrooms, with the main bathroom and kitchen thoughtfully renovated in 2024. The modern kitchen showcases new appliances, soft-close cabinetry, a gas range, and stylish finishes, complemented by all-new flooring throughout the main floor (2024). Some major updates include a newer roof (2020) and windows and doors (2011), providing peace of mind for years to come. The lower level boasts a sun-filled rec room with large windows, creating a warm and welcoming space to relax or entertain. Set on a generous sized lot, the backyard is a true retreat with a large deck, beautiful gardens, and plenty of room to enjoy the outdoors. Meticulously cared for from top to bottom, this move-in-ready home reflects true pride of ownership. Located on a quiet street, don't miss your chance to call this one home! RSA. (id:60365)
808 - 293 The Kingsway
Toronto, Ontario
Spacious & Bright 2BR+D with Panoramic Views in The Kingsway. This bright and spacious 964 sqft, 2-bedroom, 2-bathroom unit in The Kingsway offers an open-concept kitchen, dining, and living area with panoramic views from a quiet, courtyard-facing balcony. The kitchen features stainless steel appliances (including dishwasher) and stone countertops. The primary bedroom includes a walk-in closet and ensuite bath. A separate den is perfect for a home office, study, or daybed. Additional features include a dedicated laundry & dryer room with sink, central heating and A/C, 9-ft ceilings and wood floors throughout. Built in 2023, the building's amenities include a fitness center, lounge/media room, business center, pet-wash station, and an exterior terrace with BBQ. A monitored lobby and dedicated underground parking plus large storage locker are also included.Located in the desirable Edenbridge-Humber Valley neighborhood, the unit is steps from the Humber River (with walking/bike trails, Lambton Woods, James Gardens and golf courses) and nearby parks with playgrounds and an ice rink. Nearby Humbertown Plaza contains shops, cafes, and a grocery store. Within the school districts of Humber Valley Village Junior Middle School and Etobicoke Collegiate Institute. The Royal York TTC station is a short bus ride away. (id:60365)
102 - 10 Morrow Avenue
Toronto, Ontario
Rare opportunity to lease stunning, bright, well-located, main level commercial office space/studio hard loft in grand century warehouse on Morrow Avenue.Original wood post and beam, exposed brick, hardwood floors, soaring 12' ceilings, large arched windows, approximately 1450' gross (1250' net) total space consisting of spacious open concept area, large separate boardroom/office, kitchenette, and bathroom. Base monthly rent is $4850 + HST, plus utilities, TMI, plus up to 2 surface parking spaces available. (id:60365)

