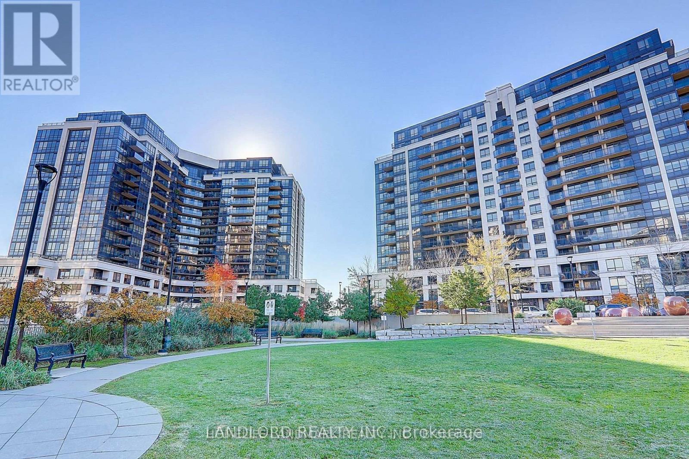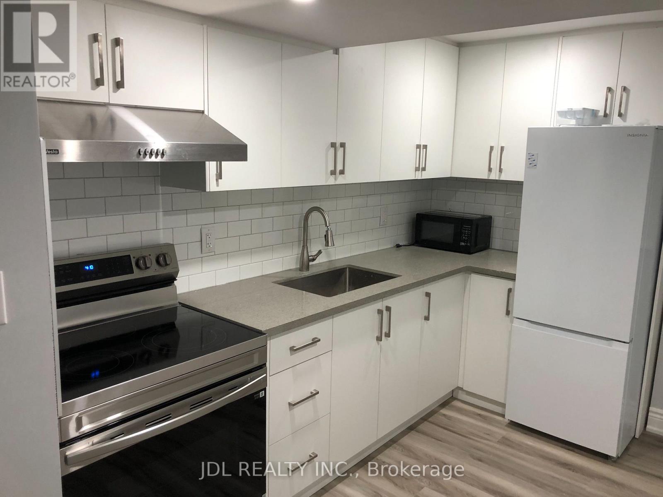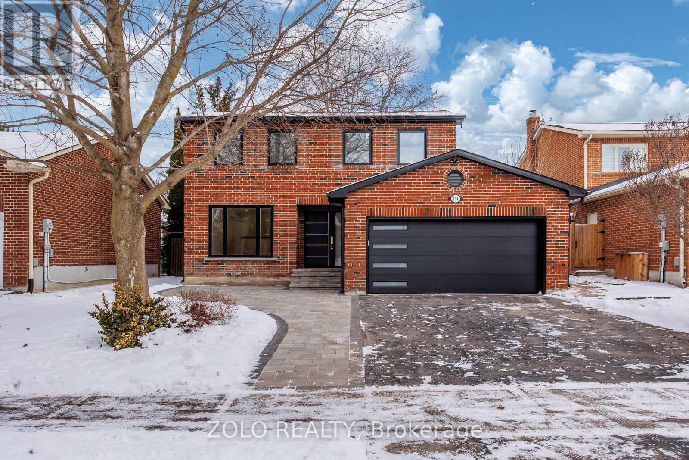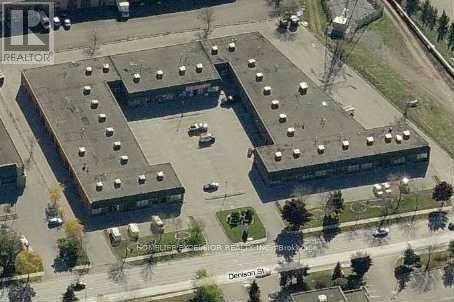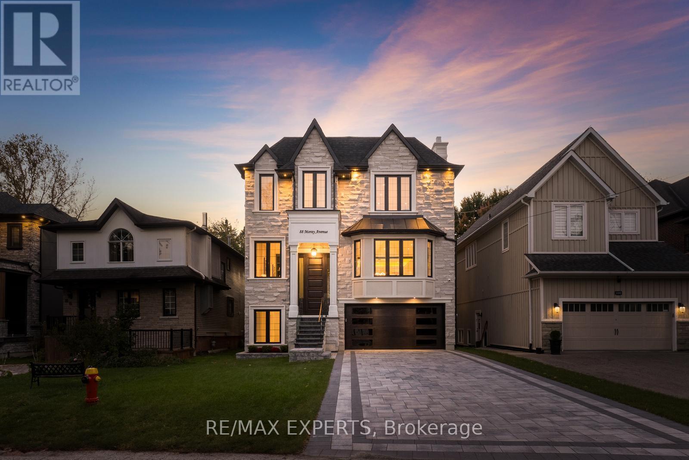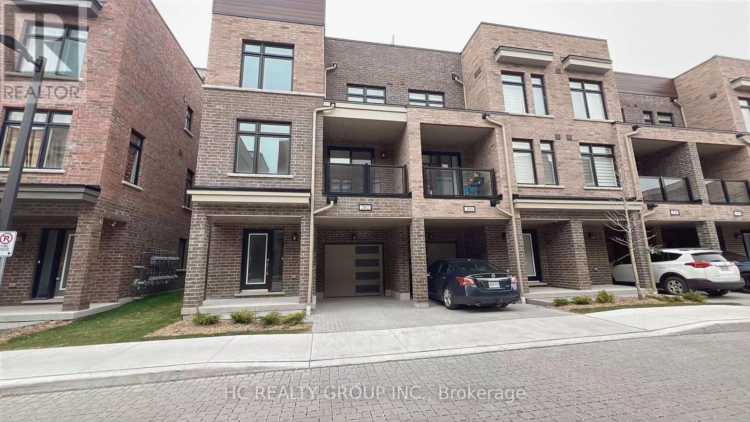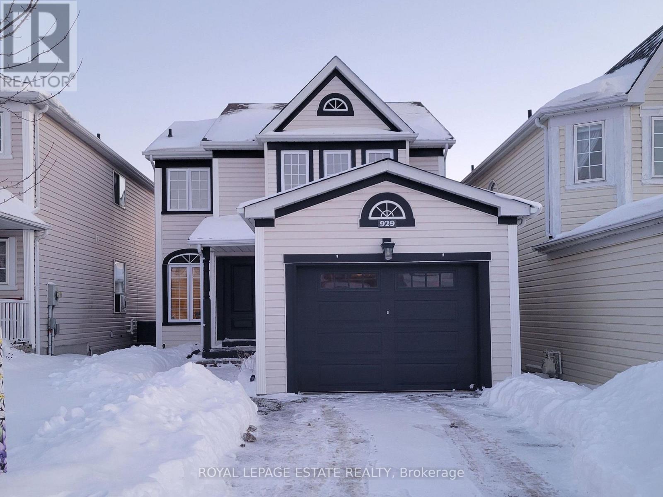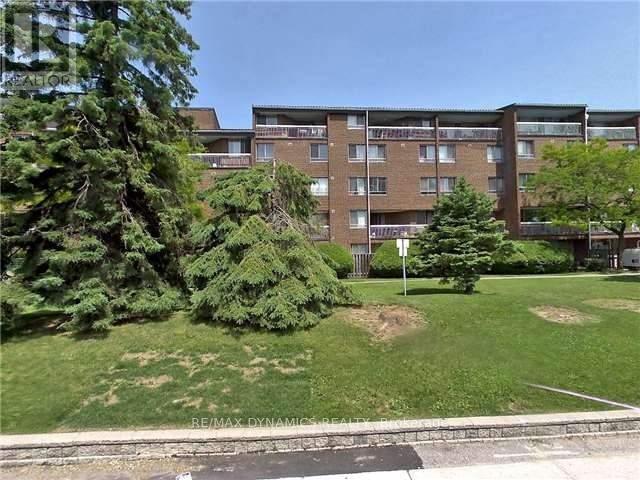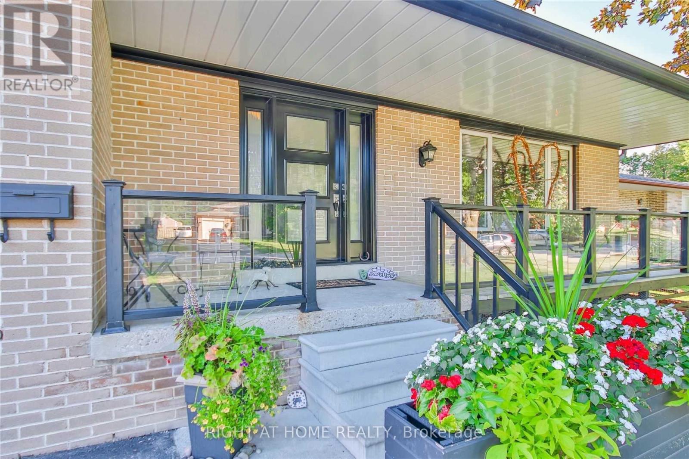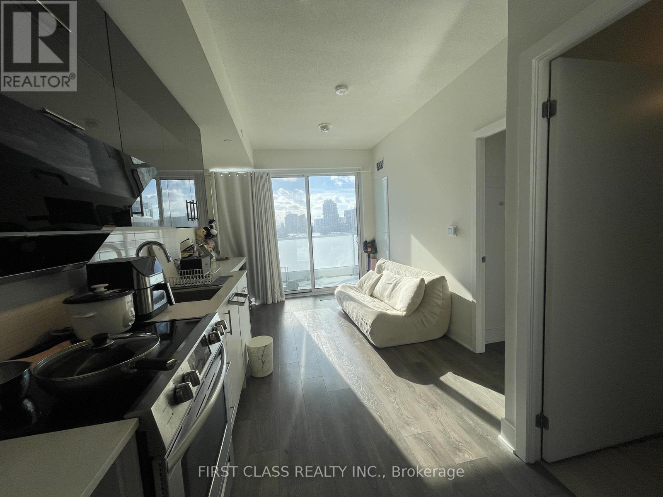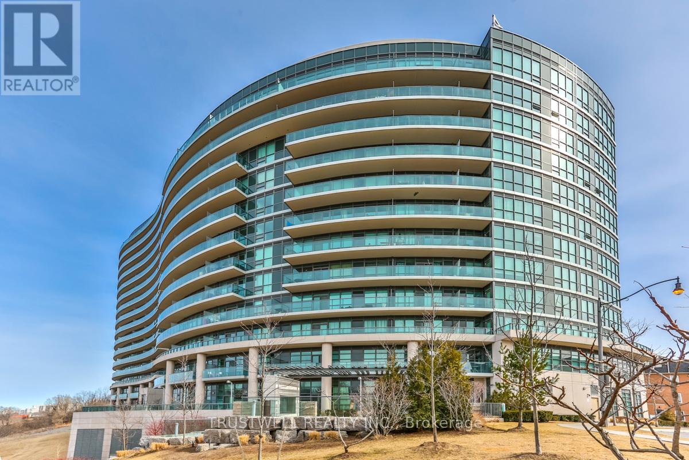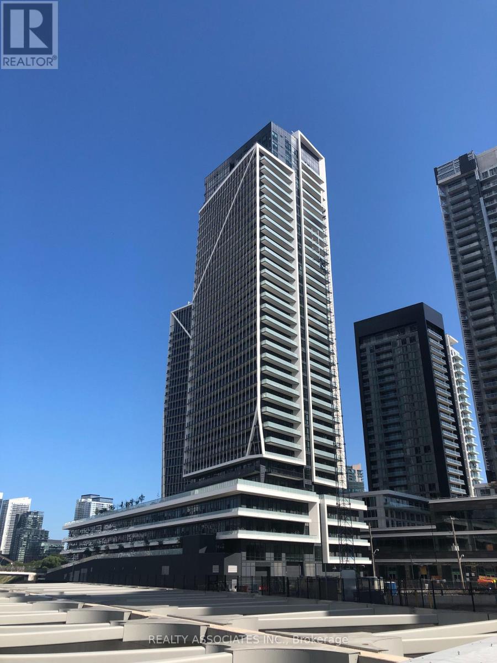801 - 1070 Sheppard Avenue W
Toronto, Ontario
Vacant move in ready unfurnished professionally managed rental suite at the top of Downsview Park and across the street from its transit hub with fast access to downtown and the region via subway and regional rail. Layout is efficient and practical with long-format open kitchen/dining area, next to which is the powder room and a fully-enclosed den (or second bedroom), and the courtyard-facing bedroom with built in closet and ensuite 4pc bathroom. Features and finishes: stone countertops, tiled backsplash, stainless steel appliances, laminate flooring throughout, closeted stacked laundry, and more! || Appliances: ceramic top range, fridge, dishwasher, built in range microwave, washer, dryer. || Building Amenities: refer to listing images to see the many available. || Utilities: Tenant pays electricity only. || Walk Score of 73. (id:60365)
30 Lavron Court
Markham, Ontario
Brand New 3-bedroom appartment with Private, Separate Entrance, All Rooms Features full Ensuite Washrooms. Enjoy a modern kitchen with new quartz countertops, High smooth ceilings , Bright lights, a nd dedicated Laundry. Conveniently located with easy access to Hwy 407 and Hwy 7, Steeles Ave, and close to shopping centers, schools, and parks,offering both convenience and a strong sense of community. 1 parking included.Tenant responsible for 40% of utilities (id:60365)
124 Kingston Road
Newmarket, Ontario
Exceptional Location in the Heart of Newmarket! Professionally Renovated, Never Lived in Since, Open Concept; 3+1 Bedroom and 4 bath Family Home Boosts Natural Light with Beautiful High-End Finishes Thru-Out with Vaulted Ceiling in Dining Room. Brand New Engineered Hardwood Flooring Thru-Out, Pot-lights Thru-Out, Modern Glass Railing, Brand New Kitchen w/Quartz backsplash and Center Island, Brand New Appliances, Upgraded Electrical Panel and much more....Feels like a Brand New Home. Eat In Kitchen Walks Out To Deck. Interlock Driveway Extension. Renovated with Drawings and Permit. Steps to School and Conveniently Located to Amenities, Shopping, Hospital, Hwy 400, Go-Train, Walking Distance to Yonge St, Public Transit, Upper Canada Mall. Within Dr John M Denison S.S Boundary. (id:60365)
19 - 825 Denison Street
Markham, Ontario
Welcome to this exceptional industrial unit, offering a spacious, open-concept layout designed for maximum flexibility and efficiency. The unit features a bright and inviting office reception area, seamlessly connecting to a large, open warehouse space. A convenient shipping door ensures easy access for loading and deliveries, making this unit ideal for a variety of business operations. Convenience is a priority here, as the unit is strategically situated in close proximity to prominent transportation arteries. With easy access to Warden Avenue, Woodbine Avenue, Steeles Avenue, Highway 7, Highway 407, and Highway 404, reaching your destinations. (id:60365)
88 Moray Avenue
Richmond Hill, Ontario
Discover luxury living at its finest with this custom-built residence at lucky #88 Moray Ave, a brand-new property just steps from the serene Lake Wilcox! This stunning home offers 4939 Square Feet of above grade, plus a 1775 Square Feet Fully finished walk-out basement, providing an ideal balance of spaciousness and elegance. Designed with comfort in mind, the home is equipped with dual furnaces and AC units, and features four fireplaces for added warmth and ambiance. An elevator serves all levels of the home, making it easily accessible (Handicapped accessible).The tandem garage offers parking for up to three cars + long interlocked driveway and no sidewalk for additional parking and privacy, while the main and basement levels boast 10-foot ceilings, hardwood floors, built-in speakers, and exquisite millwork throughout. The open-concept bright layout and large balcony creates a welcoming atmosphere, perfect for both family living and entertaining.The gourmet kitchen is a chef's dream, featuring a massive island, high-end Thermador appliances, a six-burner gas stove, a panelled fridge, and custom cabinetry with lots of storage, porcelain countertops and matching backsplash. A private home office with custom cabinetry provides an ideal workspace.Each of the spacious bedrooms includes an ensuite and walk-in closet, ensuring privacy and convenience for every member of the family. The luxurious primary suite is a retreat of its own, complete with heated floors in the ensuite, a cozy sitting area with a fireplace, coffered ceilings, a private balcony, and double walk-in closets.The bright, walk-out basement offers a fantastic space for entertaining, featuring a large recreation area, wet bar with bar fridge, a gas fireplace, an additional bedroom, and ample storage.With its blend of sophistication, comfort, and proximity to nature, this exceptional home offers the ultimate in luxury living near Lake Wilcox. Don't miss your opportunity to own this one-of-a-kind property! (id:60365)
202 - 1865 Pickering Parkway
Pickering, Ontario
1 Year NEW townhouse located in prime location. Spacious and bright 3 bedroom & 3 bathroom, 2 cars parking spaces (Inc 1 in the garage), direct access to garage from ground level. High ceilings, laminate floor throughout, open concept kitchen, beautiful backsplash, quartz countertop. Modern cabinets with integrated brand new stainless steel appliances. Prime bedroom includes a 4pc ensuite with walking closet. Steps to Pickering town center, Canadian tire, walmart, cinema, public transit, highway 401, 5 mins drive to Pickering GO station. Dont miss this opportunity for this amazing town house. (id:60365)
929 Glenbourne Court
Oshawa, Ontario
Welcome to this bright, spacious and beautiful detached home located on a quiet cul-de-sac. This home has an abundance of natural light and is very well maintained. Clean, modern and carpet free. Main floor features a large open living and dining room, separate spacious kitchen with new stainless steel appliances and dine-in area with access to backyard. On the second floor you'll find beautiful light hard wood flooring throughout, three spacious bedrooms and two full washrooms. Primary room consists of a full 4 piece ensuite bathroom and a large closet. Basement offers additional storage space for your convenience. Automatic garage (with storage racks) and private driveway allow for 4 car parking. Private backyard is fully fenced in and has both a beautiful patio stone area along with a lawn area for play or gardening. Conveniently located (within a 3 min drive) next to cineplex, groceries, restaurants, shopping, recreational community centers, top rated schools (Pierre Elliot PS and Maxwell Heights SS), walking trails, daycare and regional transit. Landlord is looking for long term tenants to call this home sweet home. (id:60365)
604 - 4064 Lawrence Avenue E
Toronto, Ontario
Stunning 2-storey condo in West Hill that offers plenty of space and comfort for your family. This home boasts 3 large bedrooms, 2 full bathrooms, and a bright family-size kitchen with an Open Dining room that opens to the Living room. Fresh paint, New Laminate Floor in bedrooms, 2 Separate Entrances from each Level. Ensuite Laundry. Convenient Location (id:60365)
10 Jacwin Drive
Ajax, Ontario
This Wow Home Is Situated On A Beautiful Tree Lined Family Street. Boasting Original Hardwood Floors Throughout The Main Floor With Exception Of The Kitchen And Foyer Which Are Cork. The Backyard Is Stunning With An In-Ground Pool And Lots Of Room For Sports Play. New Appliance upstairs and New Paint. (id:60365)
728 - 188 Fairview Mall Drive
Toronto, Ontario
Prime location steps from Fairview Mall, Don Mills Subway, bus, schools, restaurants, banks, Cineplex, library, and Seneca College. Spacious 1 bedroom condo with floor to ceiling windows, and a large balcony offering unobstructed south views. Modern open kitchen with quartz countertops and laminate flooring throughout. Fabulous amenities include gym, party room, rooftop garden, concierge, visitor parking, and more. 1 locker included. Easy access to Hwy 401, 404, and DVP. (id:60365)
Ph21 - 35 Brian Peck Crescent
Toronto, Ontario
Nestled in the prestigious Leaside neighbourhood, this bright and spacious penthouse-level 2 bedroom plus den residence offers clear northwest views, soaring 9-foot ceilings, and an exceptional layout designed for both comfort and entertaining. Featuring approximately 875 sq. ft. of interior living space plus a generous 196 sq. ft. balcony, this sun-filled suite showcases a modern kitchen with stainless steel appliances and a seamless open-concept living and dining area ideal for hosting or relaxing at home. Residents enjoy access to a full suite of premium amenities, including 24-hour concierge, lap pool, massage room, sauna, kids' lounge, garden terrace, and party room. Perfectly located steps to TTC, supermarkets, LCBO, shops, and restaurants, with quick access to the DVP, Highway 401, and downtown Toronto, this penthouse offers an unbeatable blend of space, convenience, and upscale urban living. (id:60365)
2204 - 50 Ordnance Street
Toronto, Ontario
Gorgeous one bedroom unit with private balcony. Located at the prime location of Liberty Village. Sunny West exposure, very higher floor. Minutes to beautiful Lake Ontario parks & to city life along with C N E grounds, Liberty Village, historical Fort York. Bloomberg built-In appliances, upgraded laminated floor and ensuite laundry. Prime location, steps To TTC, CNE, lake, parks, trails, shops, andrestaurants. Tenant pays his own hydro & water. (id:60365)

