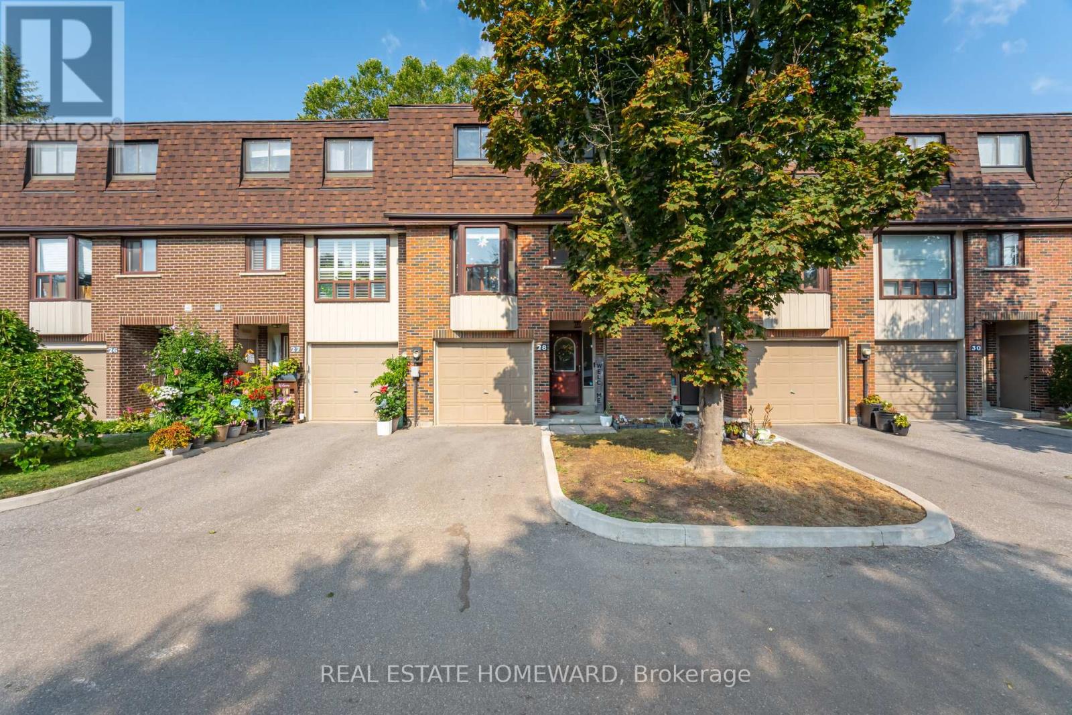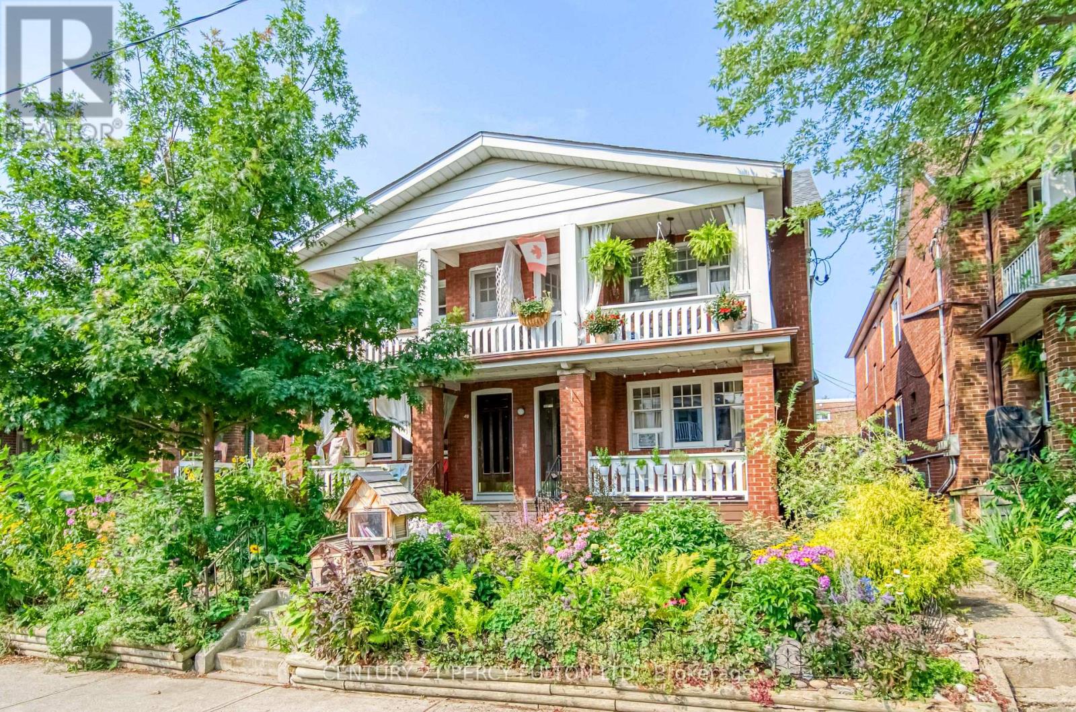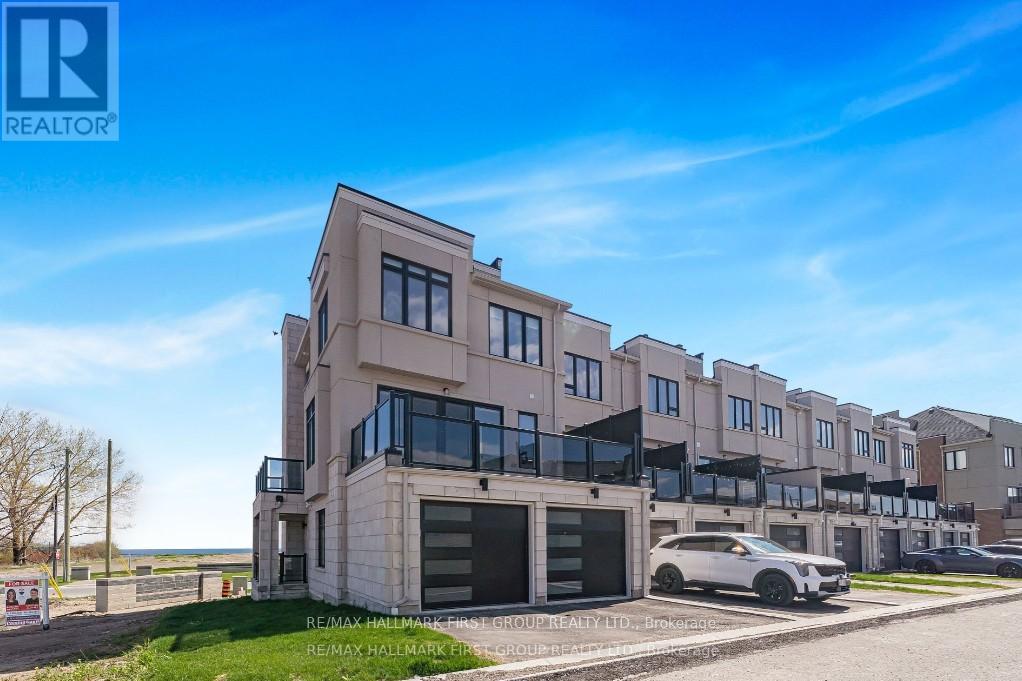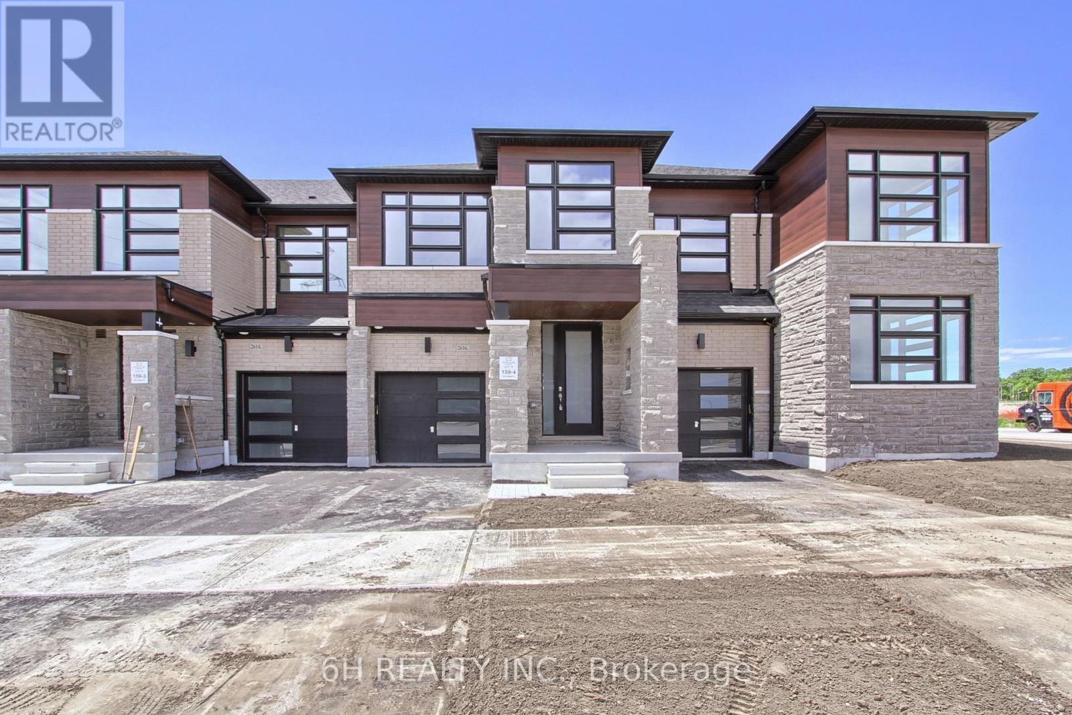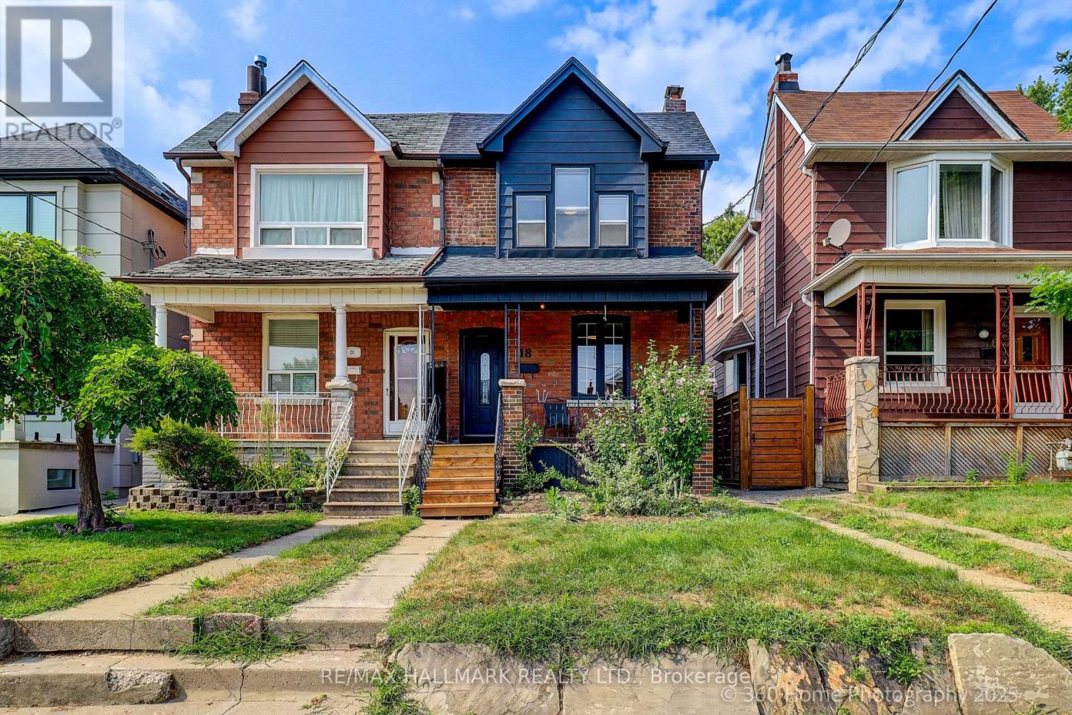914 - 1200 The Esplanade N
Pickering, Ontario
Amazing one of a kind 1 bedroom plus den with parking and storage locker. Move In ready. Over 100k spent on renovations, no detail overlooked. Completely redesigned with no expense spared. Gold finished throughout, custom black cabinetry, marble and porcelain tile, Calcutta gold quartz counter and backsplash. Led potlights and chandeliers. Spa like bath with body jets, Bluetooth led speaker. The best finishes! Lake view! All inclusive, must see! (id:60365)
Bsmt - 27 Watersplace Avenue
Ajax, Ontario
Bright and well-maintained legal walk-out basement apartment featuring a spacious 1 bedroom, full kitchen, and 3-piece washroom. Enjoy the convenience of private in-suite laundry (no sharing) and a separate walk-out entrance for added privacy. This unit offers access to a large backyard, 1 parking space, and is located in a safe, family-friendly neighborhood. Steps to transit, shopping, restaurants, and amenities. Close to public and French immersion schools.Perfect for a single professional or couple seeking comfort and convenience. (id:60365)
29 Jeavons Avenue
Toronto, Ontario
LOCATION! LOCATION ! LOCATION! Welcome to this nicely maintained 3+2 bedroom Detached Bungalow. Ideally situated in most convenient and connected communities in Scarborough. Whether you are a first-time buyer, growing family, or savvy investor, this home offers exceptional value and versatility with its 2 bedroom basement, Store Room, Laundry, 3 Washrooms, featuring a separate side entrance perfect for enough rental income or multigenerational living. Main Floor entrance is with double door. Main Floor has a big storage room at the upper side of closet beside the Kitchen. Front side Balcony(11 feet by 6 feet) is covered properly to protect it from Snow or Rain & can be used for multi-purpose. Both Front yard and interlocked back yard with Deck has beautiful Garden having sweet Cherry Fruit tree, flower and vegetable plant. Easy and quick Transport system to downtown and other places. Very closed to TTC services, Go Train, Bank, Medical office, Schools, Groceries, Shopping Plaza, Place of Worship like Temple/Church/Mosque, all amenities, & everyday essentials. Long Driveway is separated with temporary privacy Gate which can be removed for more Car parking. Roadside free Parking is always available. Back Yard Garden Sheds can be used to store lot of items. This freshly painted and renovated home offers unmatched accessibility in a high-demand quiet & peaceful neighbourhood. Please Don't miss your chance to own a spacious, move-in-ready home in the heart of Scarborough! (id:60365)
28 - 229 Jeffery Street
Whitby, Ontario
Nestled In The Highly Sought After Lynde Creek Community, This Stunning 3-bedroom Townhome Offers The Perfect Blend Of Style, Comfort And Convenience. Rare Ravine Lot! Renovated Throughout, This Townhome Features Luxury Vinyl Flooring And A Beautifully Designed Kitchen With Sleek Stainless Steel Appliances. Enjoy Nature Sitting On Your Deck Backing Onto Ravine/Conservation! This Multi-Level Home Features Dining Room Overlooking Living Room With High Cathedral Ceiling And Walk-Out To The Large Deck! 2nd Floor Laundry On Same Level As Kitchen & Dining Room! Finished Rec Room! Convenient Visitor Parking Right In Front Of House! Close To Schools & Parks! Shopping Plaza Close By! Minutes To Hwy 401! Homes In This Well-Maintained Complex At End Of Court Backing Onto The Ravine Just Don't Come Up Often! **A Must See! (id:60365)
48-50 Scarboro Beach Boulevard
Toronto, Ontario
Exceptional opportunity to own a rarely offered, purpose-built 4-plex in the heart of The Beaches. Located only a2-minute walk to the waterfront on a historic piece of land where the Scarboro Beach Amusement Park once stood. This well-maintained "Price Bros" multiplex features four spacious units, each offering 2 bedrooms, 1 bathroom, and approximately 1,100 sq. ft. of living space. Ideal for end users or investors alike, with 3+ parking spaces at the rear of the property, you won't need to worry about busy beach days. Enjoy all that Queen Street East has to offer with boutique shops, restaurants, grocery stores, and transit just around the corner. Steps to the boardwalk, Kew Gardens, multiple dog parks, and the beach. (id:60365)
835 Port Darlington Road
Clarington, Ontario
Luxury Lakeside Living at Its Finest! This extraordinary corner-unit estate boasts UNOBSTRUCTED LAKE VIEWS almost every angle, including a charming PORCH, spacious DECK, three private BALCONIES, and a spectacular ROOFTOP TERRACE perfect for entertaining or unwinding in serenity. Designed with elegance and comfort in mind, this home offers a PRIVATE ELEVATOR from the ground level to the rooftop, making every floor easily accessible. Inside, enjoy bright and expansive bedrooms, a sleek open-concept kitchen, and seamless flowthrough the dining and living room - Full of natural light. With TWO LAUNDRY areas (main and third floor). You'll enjoy direct access to scenic trails, lush parks, and breathtaking waterfront views. Just 1 minute from Highway 401, shopping, dining, and all essential amenities (id:60365)
2616 Hibiscus Drive
Pickering, Ontario
This brand-new townhome, built by the reputable OPUS Homes and backed by a 7-Year Tarion Warranty, showcases the perfect blend of luxury, functionality, and sustainability. Step inside through the grand 8' entry door and experience the grandeur of soaring 9' ceilings on both the main and upper floors, accentuated by smooth finishes that create a light and airy feel throughout.The main floor is illuminated by pot lights, highlighting the rich hardwood flooring and expansive space. The chef's dream kitchen is a standout, featuring sleek 12" x 24" floor tiles, soft-close cabinetry, and a full-height backsplash. Unleash your culinary creativity with a standalone hood fan, pull-out spice rack, convenient garbage/recycling bins, and a pot filler for effortless cooking. A soap dispenser by the sink adds a touch of luxury, while a gas line rough-in for future appliances and a deck accessible directly from the kitchen make entertaining effortless, perfect for summer BBQs.This townhome is not only stylish but also highly energy-efficient, thanks to OPUS Homes' Go Green Features. These include Energy Star Certified homes, an electronic programmable thermostat controlling an Energy Star high-efficiency furnace, and exterior rigid insulation sheathing for added insulation. Triple glaze windows provide extra insulation and noise reduction, while sealed ducts, windows, and doors prevent heat loss. Additional features such as LED light bulbs, water-conserving plumbing fixtures, and engineered hardwood floors from sustainable forests further enhance the home's energy efficiency and sustainability.The home also includes a Fresh Home Air Exchanger, low VOC paints, and Green Label Plus certified carpets to promote clean indoor air. A water filtration system turns ordinary tap water into high-quality drinking water, and a rough-in for an electric car charger caters to environmentally conscious buyers. (id:60365)
18 Conway Avenue
Toronto, Ontario
Nestled on a quiet street in a highly sought-after, family-friendly neighborhood, this bright and spacious home offers comfort, charm, and convenience. The welcoming front porch sets the tone, leading into an open-concept main floor that seamlessly connects living, dining, and kitchen spaces perfect for modern living and entertaining. The kitchen walks out to a large deck, ideal for outdoor gatherings and relaxation. Enjoy a massive backyard with garden home potential, a huge garage with plenty of storage, and a generously sized master bedroom retreat. Located just steps from top-rated schools and all essential amenities, this home truly has it all. (id:60365)
325 - 15 Richardson Street
Toronto, Ontario
Location Location Location! Brand new 2-bedroom, 2 full bathroom unit, Approx 665 sqft with 1 Parking Included, never lived in located at the prestigious Empire Quay House Condos. Spacious open-concept living and dining area filled with natural light coming from wall to wall sliding door. Located Just Moments From Some of Toronto's Most Beloved Venues and Attractions, Including Sugar Beach, the Distillery District, Scotiabank Arena, St. Lawrence Market, Union Station, and Across from the George Brown Waterfront Campus. Amenities Include a Fitness Center, Party Room with a Bar and Catering Kitchen, an Outdoor Courtyard with Seating and Dining Options, Bbq Stations. Close to Transit and to Major Highways. Ideal for Students and Professionals. (id:60365)
317 - 510 King Street E
Toronto, Ontario
Welcome to Suite 317 at 510 King Street East. This gorgeous updated unit offers a stylish blend of character and modern comfort. The open-concept kitchen features stainless steel appliances, a breakfast island, and an adjacent dining area perfect for hosting. A striking brick accent wall adds warmth and personality to the space. The large living room opens to a spacious covered balcony, ideal for relaxing or entertaining. The primary bedroom includes floor-to-ceiling windows, a double closet, and a private ensuite. The second bedroom also features a double closet, providing ample storage. Convenient location steps from TTC, close to the DVP and minutes from the Gardiner Expressway. (id:60365)
1 - 60 Carr Street
Toronto, Ontario
The Gardens at Queen Rarely offered 2-bedroom townhouse tucked away in a peaceful mews at Queen &Bathurst. This stylish home features upgraded laminate flooring throughout, fresh paint, and a thoughtfully designed layout. The kitchen is equipped with a large island, gas stove, pantry, and stainless steel appliances perfect for everyday living and entertaining. Includes 1 parking space and 2 lockers for added convenience. Ideally located steps from Kensington Market, Queen West, Chinatown, and the EntertainmentDistrict. Enjoy easy access to top restaurants, indie shops, parks, gyms, TIFF venues, and streetcars. A cool and hip address for those who value design, culture, and the energy of downtown Toronto. (id:60365)
2602 - 280 Dundas Street W
Toronto, Ontario
Welcome to Brand new Artistry Condos by Tribute .This stunning north-west facing one-bedroom plus den suite offers the perfect combination of luxury, comfort, and convenience in the heart of downtown Toronto. This unit features 9' ceilings, floor-to-ceiling windows, and a sleek open-concept layout with unblocked city views. The modern kitchen is beautifully finished with built-in stainless steel appliances, elegant countertops, and contemporary cabinetry. the open functional den make this home an ideal choice for young professionals, students seeking a stylish urban retreat. Artistry Condos offers an elevated lifestyle with impressive amenities, including a roof top terrace with barbecue and lounge areas, elegant party spaces, and a fully equipped fitness and yoga studio. Perfectly situated in the downtown core, Steps To OCAD, U Of T, TTC, Hospitals, Chinatown, Financial District. Amenities Including: 24/7 Concierge, Fitness Centre, Yoga Room, Dining Room, BBQ, Rooftop Terrace, Guest Suites......With a walk score of 100, transit score of 100, and bike score of 98. (id:60365)




