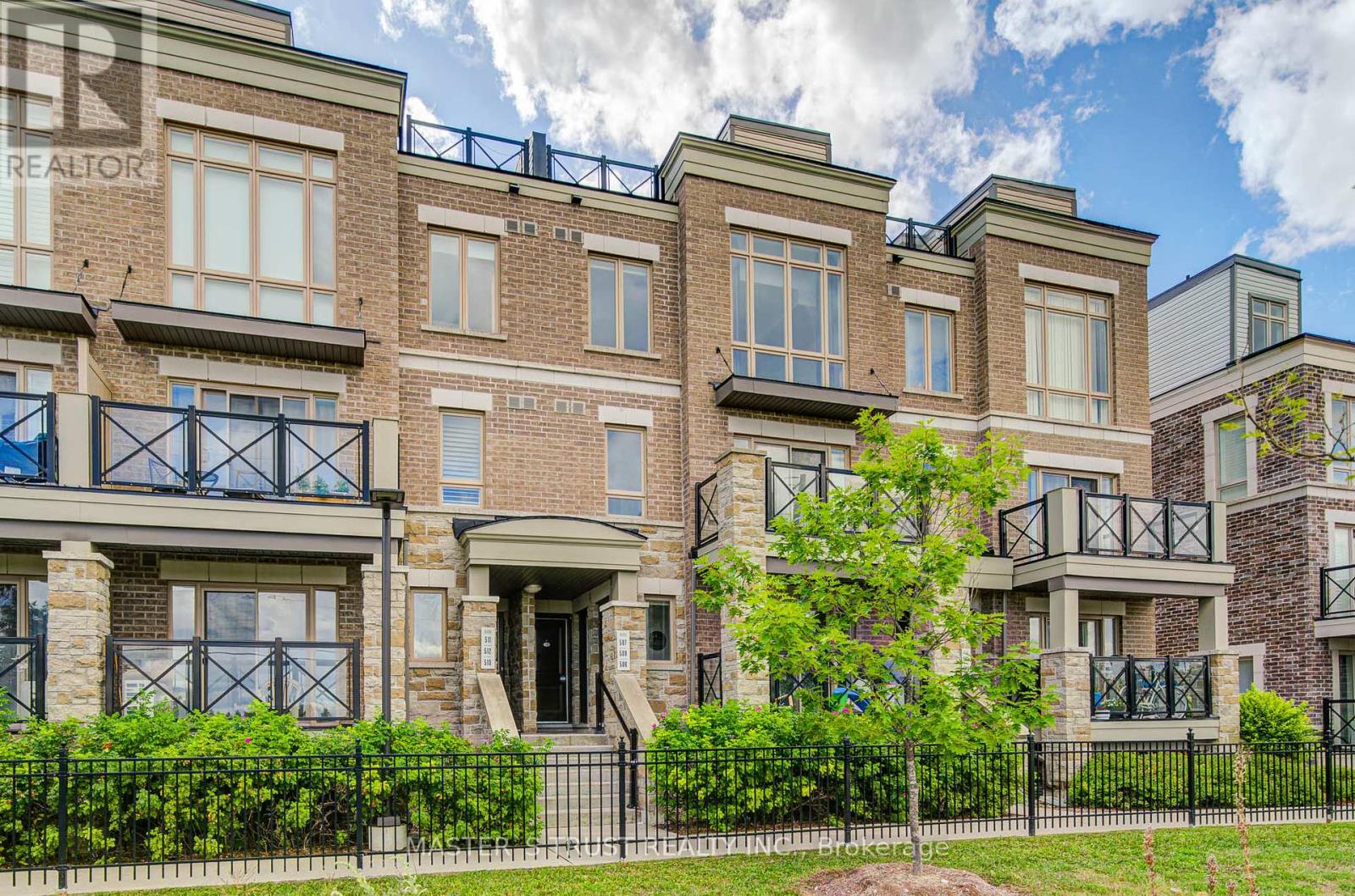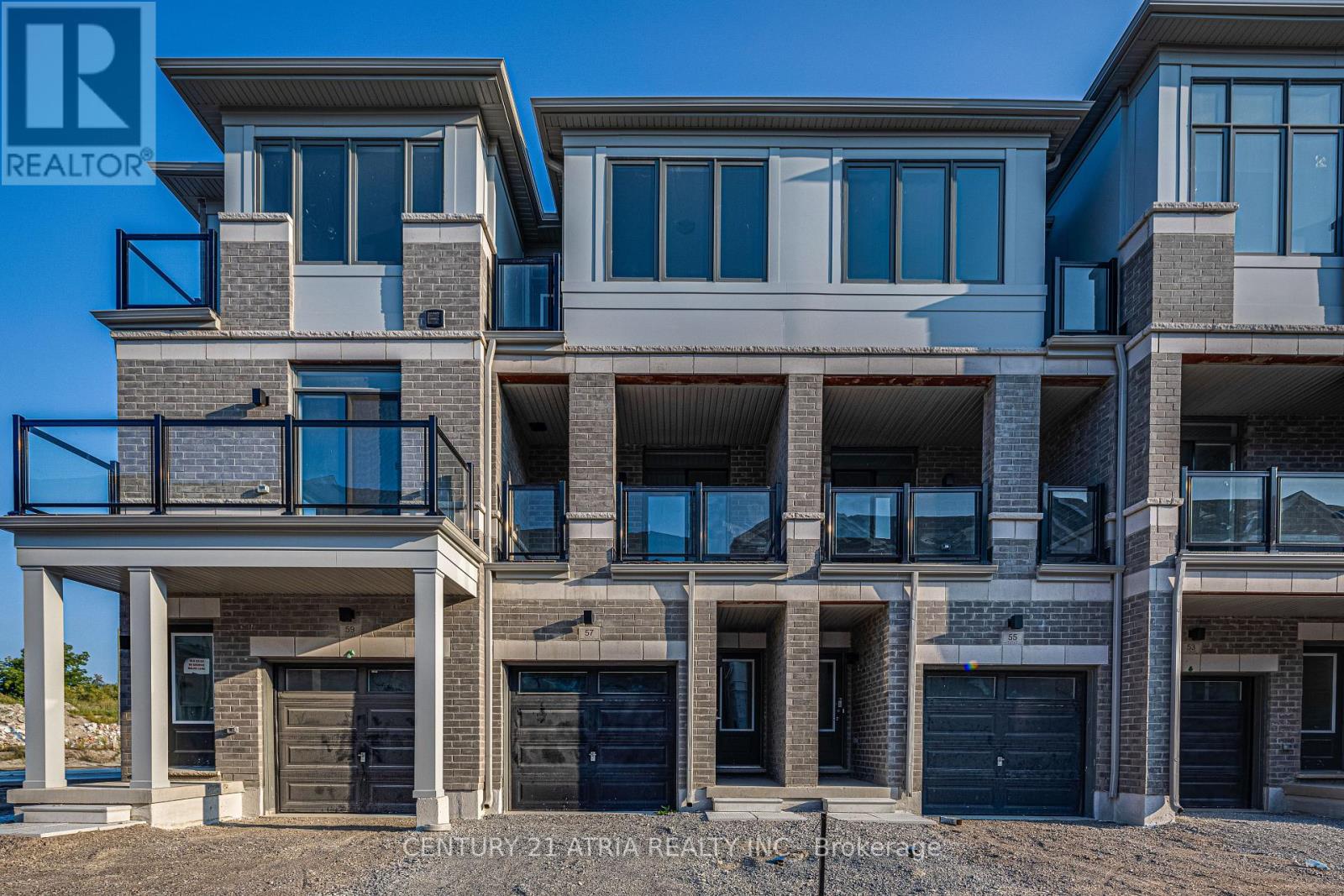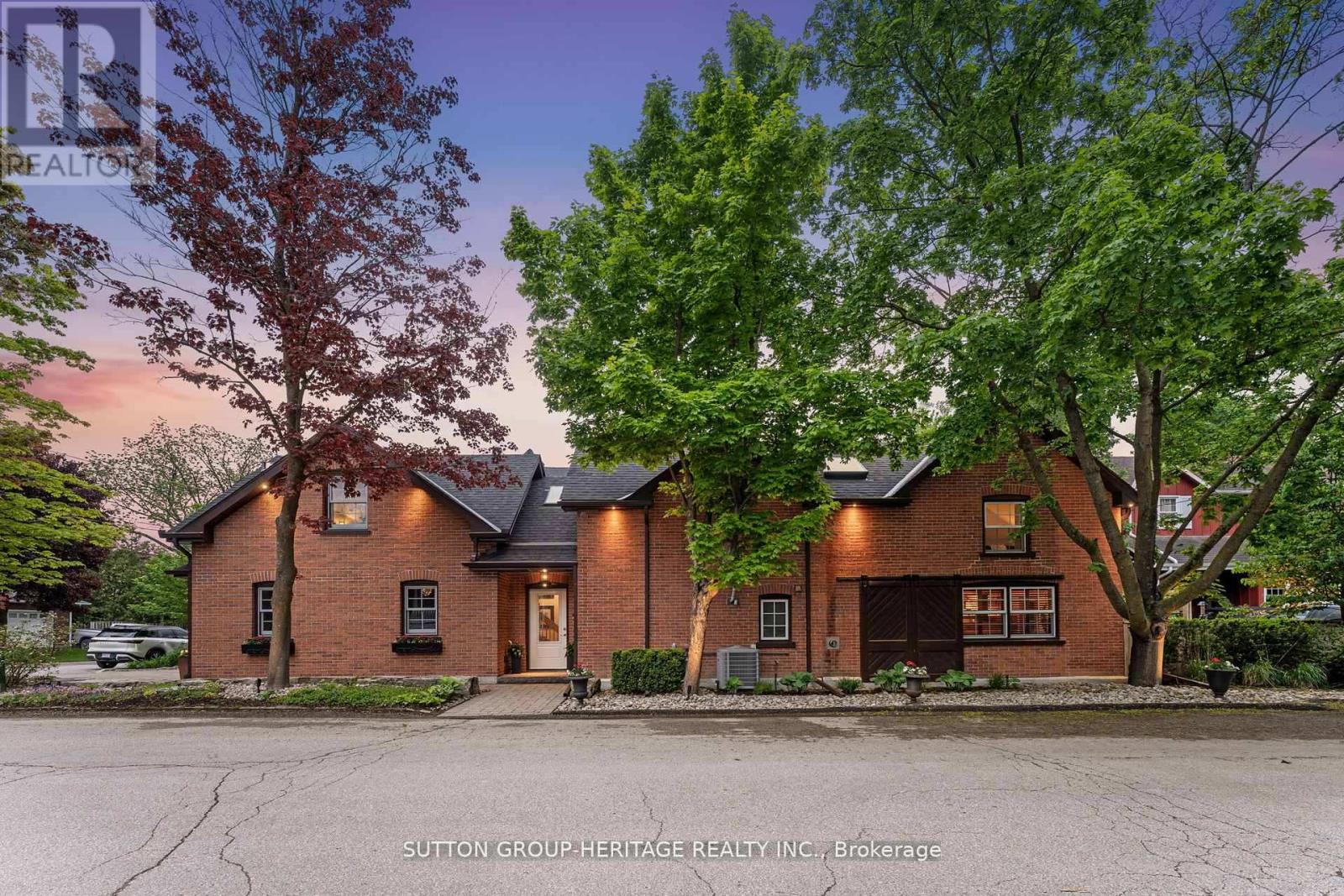Unit 507 - 30 Dunsheath Way
Markham, Ontario
Welcome to 507-30 Dunsheath Way in Markham. 2 Bedrooms, 2 Bathrooms, 2nd floor bedroom-side Laundry, Parking and Locker. This spacious,open-concept town-home offers modern living with a beautifully upgraded interior featuring builder-installed Caesarstone counters in the kitchen and bathroom, stainless steel appliances, a breakfast bar, and an elegant chocolate stained oak staircase. Enjoy premium, easy-to-maintain oak hardwood flooring throughout. Plus many more original upgrades, this home is a top trim model from the builders. The expansive private rooftop terrace is perfect for relaxing, BBQ, or entertaining. Located directly across from the Cornell Bus Terminal and just minutes to Markville Mall,Main St. GO Station, top-ranked schools, parks, and trails. Bell 1.5Gbps internet included in the maintenance fee. Move-in ready, don't miss this incredible opportunity! (id:60365)
606 - 7905 Bayview Avenue
Markham, Ontario
Welcome to 7905 Bayview Ave, Unit 606 a beautifully updated and spacious 2-bedroom condo designed for modern living. Each bedroom features its own private en suite bathroom, complemented by an additional powder room for guests, for a total of three bathrooms. The fully renovated kitchen is a true showpiece, complete with brand new appliances, sleek modern finishes, and under-cabinet lighting that adds both style and function. Just off the kitchen, a versatile bonus room offers the perfect space for a pantry or additional storage. This unit also includes a locker and two premium parking spaces, conveniently located directly across from the elevator for unmatched ease of access. Nestled in a beautifully landscaped community, this award-winning building was proudly recognized as the Condo of the Decade, offering residents a blend of luxury, convenience, and prestige. With thoughtful upgrades, abundant storage, and a layout that combines elegance with practicality, this residence is the perfect placetocallhome. (id:60365)
3 Hattie Court
Georgina, Ontario
Discover this charming and meticulously maintained 3-bedroom, 1.5 bathroom townhouse located at 3 Hattie Ct, Georgina, ON. This inviting home features a specious one car garage and has undergone numerous recent upgrades that enhance both its functionality and aesthetic appeal. Enjoy the comfort and efficiency of a brand-new furnace installed in 2023, ensuring warmth during the colder months, along with a new air conditioning system scheduled for installation in 2025, promising cool and refreshing summers ahead. Step inside to the main floor, where you will find a fully renovated kitchen that combines modern design with practical features, perfect for preparing meals and entertaining guests. The new flooring throughout the main level adds a fresh and contemporary feel, while the stylish 2-piece bathroom, completed in 2020, offers convenience and modern touches. Upstairs, plush new carpeting extends throughout the stairs and second floor, creating a cozy and comfortable atmosphere in the bedrooms and hallways. This home is ideally situated in a friendly neighborhood, close to top-rated schools such as Georgina Access District High School, making it an excellent choice for families. Outdoor enthusiasts will appreciate the proximity to beautiful parks, including Rayners Park, providing ample opportunities for recreation and relaxation. Combining comfort, modern upgrades, and a prime location, this townhouse offers a wonderful opportunity to enjoy a vibrant community lifestyle in Georgina. (id:60365)
442 Britannia Avenue
Bradford West Gwillimbury, Ontario
Welcome to this beautifully maintained 3+1 bedroom, 4-bathroom home in the heart of Bradford, offering exceptional versatility and a great location. The spacious main floor features a bright kitchen with breakfast nook, a cozy gas fireplace in the living area, and walkout access to an upper deck - perfect for entertaining. The fully finished basement is thoughtfully set up as a separate legal apartment with its own entrance from the backyard, complete with a kitchen, 3-piece bath, living space, bedroom, and storage - ideal for extended family or rental income. Enjoy the convenience of two laundry areas (upper floor and basement), central vacuum, and an insulated 2-car garage with built-in cabinetry. The fully fenced backyard includes a newer garden shed with electrical (2022). Recent updates include a new asphalt shingle roof (August 2025), as well as a new hot water tank (2024). A move-in ready home in a sought-after family-friendly neighborhood! (id:60365)
243a Andy Crescent
Vaughan, Ontario
Welcome To This Stunning, Upgraded Residence Perfectly Situated On An Extra-Deep, Pie-Shaped Lot In The Heart Of West Woodbridge. Thoughtfully Designed And Beautifully Finished, This Home Showcases A Spacious Open-Concept Floor Plan Enhanced By 10-Foot Ceilings On The Main Level, 9-Foot Ceilings On The Upper, And Elegant Waffle Ceilings That Elevate The Living Space. The Chef-Inspired Kitchen is Equipped With Premium Finishes And Overlooks The Expansive Family Room, Where Full-Size Windows Flood The Space With Natural Light, Creating A Warm And Inviting Atmosphere. Perfect For Everyday Living And Entertaining, The Fully Fenced Backyard Offers Both Privacy And Functionality. Featuring Four Generously Sized Bedrooms And Four Bedrooms, This Home Combines Luxury And Comfort In Every Detail. Ideally Located Close to Highways, Schools, Shopping, Community Centres, And Transit, This Is A Rare Opportunity To Own A Truly Special Property In A Highly Sought-After Neighbourhood. A Must-See Home That Checks Every Box. ** Lot Size is Irregular** (id:60365)
21 Fenn Crescent
New Tecumseth, Ontario
ENTIRE HOME & PROPERTY FOR RENT. BRAND NEW 2,110 SQ FT 4 BED, 3.5 BATH HOME BACKING ON TO POND ($40,000 LOT PREMIUM) WITH IMMEDIATE OCCUPANCY AVAILABLE.........Nice view of trees in distance, with no rear neighbors.........Great curb appeal with all brick exterior.........Bright and open main floor layout with lots of windows and 9 foot ceilings.........Hardwood throughout main level.........Large square living room and separate dining room offer lots of space for gatherings..........2 bedrooms have ensuite baths, including a 5 pc in the main bdrm with double sink and glass shower. Other 2 bdrms are connected by a Jack and Jill bath.........Double front door..........Main floor laundry with inside access from garage.........Basement has huge windows, cold cellar, and open layout........Convenient location on Alliston's east end with quick access to Hwy 400, and 2 minute drive to Walmart.........Protected under Tarion new home warranty...........IDEALLY LOOKING FOR 6 MONTH LEASE TERM, AFTER WHICH, THE LEASE WOULD CONTINUE AS MONTH TO MONTH. (id:60365)
65 Lorridge Street
Richmond Hill, Ontario
Highly Sought After 4 Bedroom Corner Property With A Rarely Offered Large Lot. Double Wide Private Parking Spaces With A Built-In Garage. Tons Of Natural Light Pouring Through The North Facing Windows Due To It's Unobstructed Views. Well Appointed Principal Rooms Throughout With A Walkout From The Breakfast Area To Your Private Wraparound Backyard. Main Floor Gas Fireplace Is Ideal For Those Cold Winter Days & A Convenient 2-Piece Washroom. The Second Floor Boasts A Massive Master Bedroom With A Ceiling Fan, Walk-In Closet And 4-Piece Ensuite. North/West Facing Bedroom Features A Walkout To A 180 Degree Balcony With Tree Top Views. All Other Bedrooms Contain Double Closets For All Your Storage Needs. The Basement Features High Ceiling, Broadloom Where Laid, Pot Lights & Another Generous Size Room Ideal As An Office Or 5th Bedroom. Open Space Recreation Area With Built-In Speakers & Another 2-Piece Washroom. Minutes To The Lake Wilcox, School, Parks, Public Transit, And Oak Ridges Community Centre. (id:60365)
57 George Bales Lane
Richmond Hill, Ontario
One of the newest modern townhomes to have a highly sought after Richmond Hill address! This thoughtfully designed 3 bedroom home has features like: direct access from the single car garage with private driveway and $65,000 worth of upgrades throughout the home that provides convenience and comfort. Ideally located just minutes away from Hwy 404, Gormley Go Station, Costco, Home Depot, banks supermarkets and restaurants. Zoned for the top-ranking Richmond Green Secondary School. Don't miss this rare opportunity for a brand new never lived in home in a prime location. (id:60365)
59 George Bales Lane
Richmond Hill, Ontario
One of the newest modern townhomes to have a highly sought after Richmond Hill address, this spacious 3 bedroom home boast over 2000sqft of thoughtfully designed living. Features like: direct access from the single car garage with private driveway and $65,000 worth of upgrades throughout the home provide convenience and comfort. Ideally located just minutes away from Hwy 404, Gormley Go Station, Costco, Home Depot, banks supermarkets and restaurants. Zoned for the top-ranking Richmond Green Secondary School. Don't miss this rare opportunity for a brand new never lived in home in a prime location. (id:60365)
26 Durham Street N
Cramahe, Ontario
Welcome to this spacious 2 storey home on a quiet small town street close to the quaint downtown core of Colborne, Ontario with it's unique Vintage Stores, cafes, restaurants and places to explore.. Conveniently situated 1 hour and fifteen minutes from Toronto and in the middle of Apple Country. Large lot 92 ft x 190 ft. Nestled throughout Cramahe Township are rolling hills, orchards and farms where you can pick your own produce as well as shop for antiques and crafts. For the outdoor enthusiast, you will find campgrounds, riding stables, fishing and boating as well as nature trails. The beautiful Village of Colborne, with a distinctive main square, laid out it's original plan for the village in the late 1790's! It is near Lake Ontario fishing and water recreation. This unique stone house has a lot of charm and character suitable for a young growing family with it's oversized back yard great for a large garden - 92 ft wide by 190 feet deep or couples wishing to have a large property and offices or studio's for their art or profession. Colborne offers modern amenities such as natural gas and city water and sewer. The home offers a very spacious country lot just minutes off the 401. The 2nd level has 4 bedrooms and 4 piece renovated bathroom. The 3rd level loft has great potential for a kids playroom or art room and storage. Many possibilities exist to transform the loft area into some very useable living or recreation space. Huge lot great for gardening. A few outbuildings for storage too. The Big Apple Theme park is a well known tourist business and bakery off the 401 at exit 497 close by. Colborne is a growing community with many commercial businesses such as banks, drug stores, lawyers offices, hardware stores, insurance office and some good restaurants too. Take a drive and see for your self. Act fast!!! (id:60365)
91 Wilf Morden Road
Whitchurch-Stouffville, Ontario
Welcome to your next chapter in one of Stouffville's most family-friendly neighbourhoods. Step inside to a bright, combined living and dining area with large windows that fill the space with natural light. The semi-private kitchen and breakfast area feature quartz countertops, high-end stainless steel appliances, tile flooring, lots of cabinetry and built-in shelves, and a walk-out to a beautiful backyard complete with patio stones, a playground for kids, and a storage shed. Upstairs, you'll find a rare and welcoming family room that becomes the heart of the home, offering a cozy space to unwind in the glow of natural light. Just a few steps up, three spacious bedrooms await, including a primary suite with a walk-in closet adorned with hardwood floors, creating a warm and inviting feel throughout. The finished basement expands your living space with a rec room, an additional bedroom with ensuite bath, and a separate storage area, ideal for growing families or visiting guests. This home offers thoughtful upgrades, including hardwood floors, an updated kitchen, and added outdoor living spaces. You'll love the unique layout with the upstairs family room, the front stone entrance that adds to its curb appeal, and being one of the larger homes on the street. Located close to schools, Main Street, parks, trails, Stouffville Go station, and with easy access to Markham and major highways, this is the perfect place to put down roots and build memories for years to come. (id:60365)
16 William Street
Whitchurch-Stouffville, Ontario
The Coach House Historic Elegance Meets Modern Luxury Gracefully set at the corner of William & Second Streets in Stouffville, this cherished early-1900s landmark blends timeless character with exceptional modern comfort. The 3-bedroom, 3-bath home features a heated double garage with interior access, built-in cabinetry, and a flip-down workbench. A whole-home backup generator adds peace of mind, while the grand two-storey foyer welcomes you with heated tile floors and abundant natural light from skylights and solar tubes with powered shades. Recent upgrades include a 2025 Lennox furnace, Carrier AC, 2024 smart thermostats, water softener, reverse osmosis system, and Hydrawise irrigation. The refreshed kitchen (2024) offers a custom range hood, new lighting, a new built-in microwave and bar fridge, and a stylish bar and coffee servery. A new laundry center (2024) complements the 2022 washer/dryer, and the second-floor bathrooms feature updated fixtures, a tub surround, and a rain shower with a wand. A 2018 addition expanded the home with a family room, den, office, craft room/gym, and spa bath with steam shower and sauna. Outside, enjoy a private courtyard with a pergola, serenity pond, and natural gas fireplace. Additional highlights include three gas fireplaces (two interior, one exterior), two BBQ hookups, generous closets, a custom office desk with a bar sink, and a bespoke wall unit in the craft room. The primary bedroom features a stained-glass window and built-in cabinetrycompleting this rare opportunity to own a piece of Stouffville's history, thoughtfully re-imagined for today's lifestyle. (id:60365)













