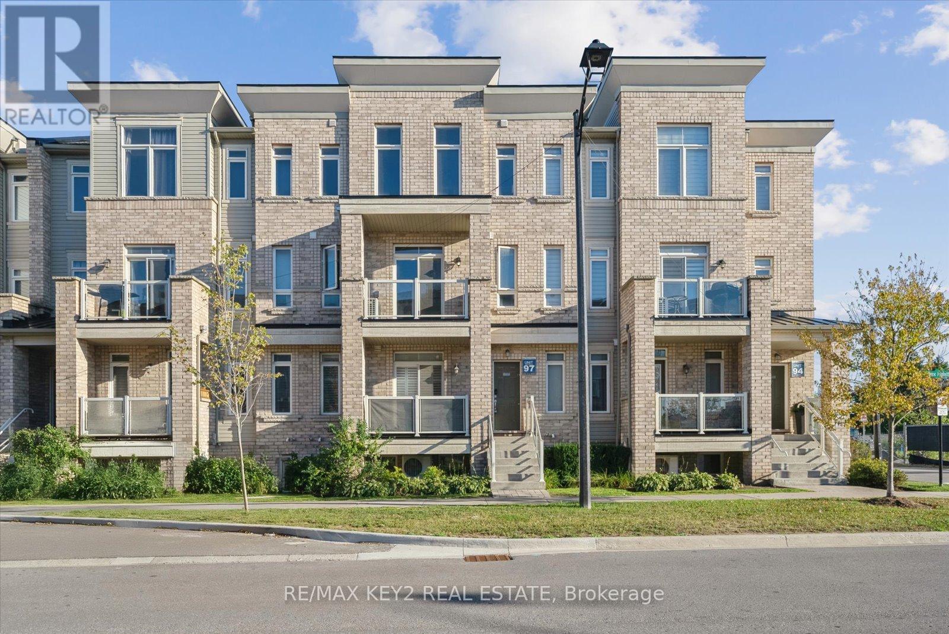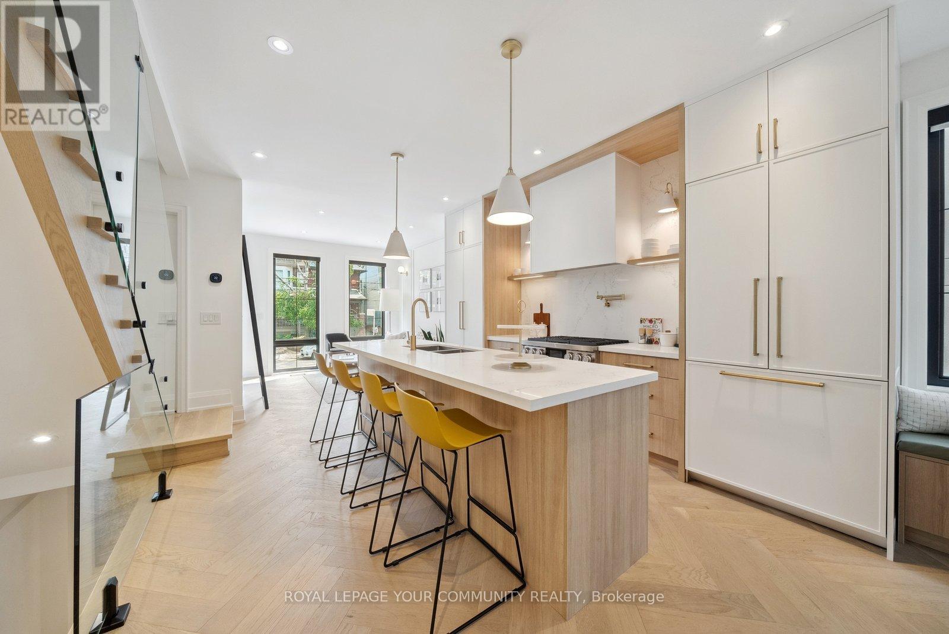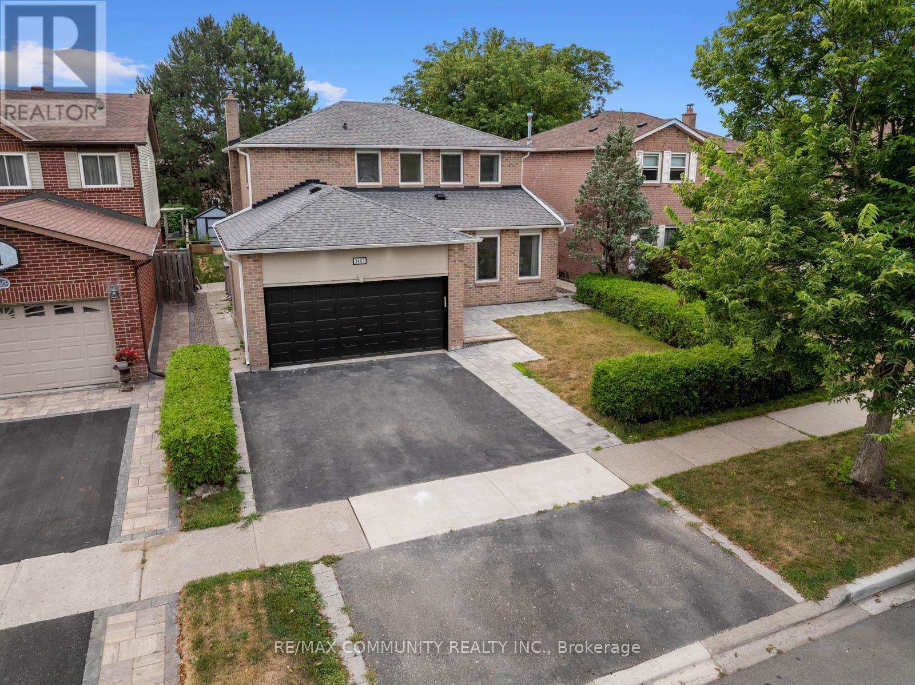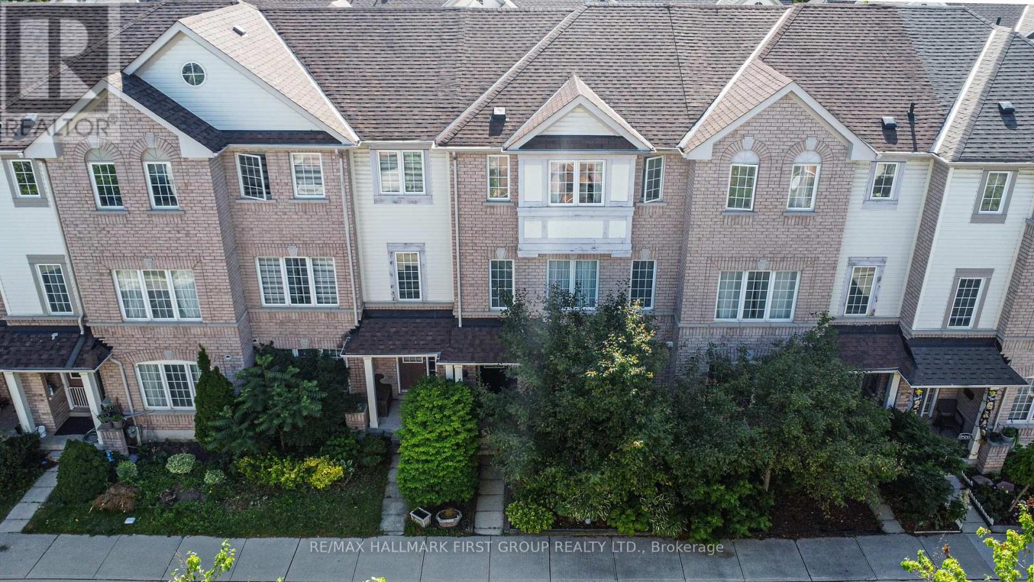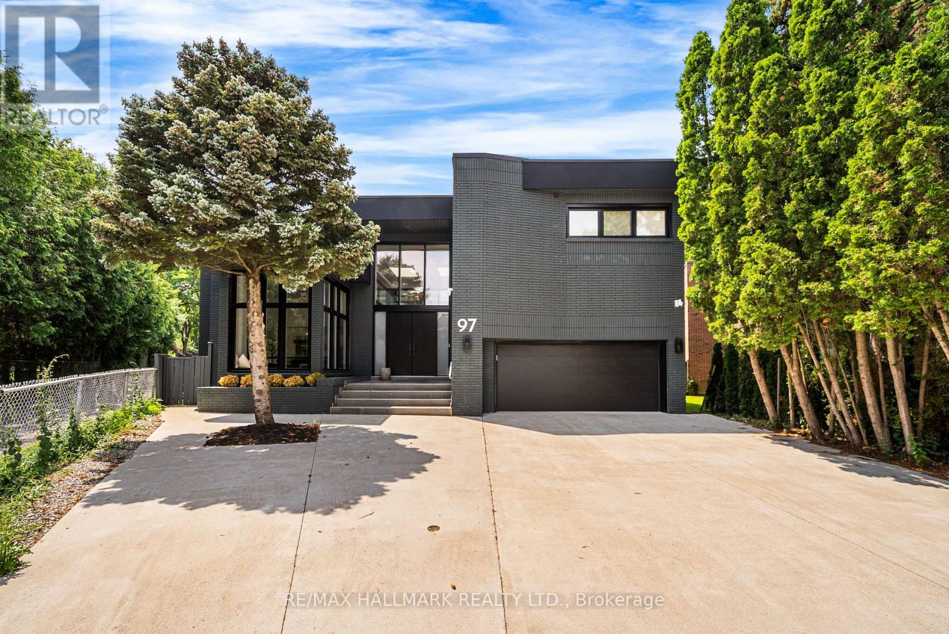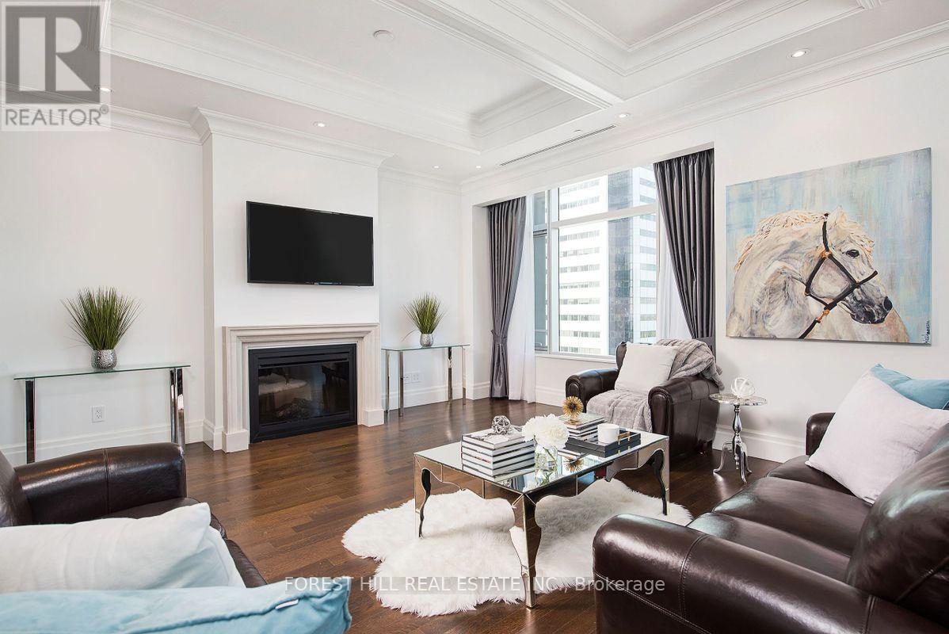175 - 1704 Grenwich Glen
Pickering, Ontario
Freshly painted, pet free and well-maintained 2-bedroom, 2-bath stacked condo townhouse in the highly desirable Duffin Heights community of Pickering. | This thoughtfully designed home features a bright and spacious open-concept layout that combines modern style with everyday functionality. | The main living area flows seamlessly, providing an inviting space for both entertaining and daily living. | A covered balcony extends the living space outdoors and can be enjoyed year-round. | This property has two parking spaces, offering exceptional convenience for multi-vehicle households or visiting guests. | The condominiums maintenance fees cover snow removal and property upkeep, ensuring a low-maintenance lifestyle and peace of mind. | The location is unmatched, with close proximity to a wide range of amenities. | School Zone for Brand New Trillium Woods Public School. | Steps to Devi Mandir and only minutes from Masjid Usman, this home offers easy access to places of worship as well as a vibrant mix of nearby conveniences. | Parks, schools, Seaton Plaza, restaurants, Asian Grocery Store (Bestco) and golf clubs are all just moments away. | For commuters, access to Highway 401 and 407 is quick and direct, making travel throughout the GTA efficient and stress-free. | This home offers an excellent opportunity in one of Pickering's most sought-after neighborhoods, combining modern living, everyday convenience, and a strong sense of community. (id:60365)
210 Blackwell Crescent
Oshawa, Ontario
Stunning 5 Bedroom, 4 Bathroom Executive Home in North Oshawa *Approx. 3,000 Sq Ft + Full Basement with Oversized Windows, Ready to be Finished * Main Floor Office/Guest Room Perfect for Work-From-Home or Guests * Soaring 9 Ft Ceilings with Bright, Airy Living Spaces * Large South-Facing Front Veranda Ideal for Morning Coffee or Evening Relaxation * 4-Car Parking + Double Car Garage * Designer Pot Lights Throughout for a Modern Upscale Feel * Elegant Oak Staircase + Hardwood Floors - A Completely Carpet-Free Home * Gourmet Open-Concept Kitchen with Centre Island, Perfect for Family Gatherings & Entertaining * Expansive Windows Throughout Flooding the Home with Natural Light * Primary Retreat with 2 Walk-in Closets & Luxurious 6 Pc Spa-Inspired Ensuite * 102 ft Deep Lot Offering Ample Outdoor Living Space * Direct Entrance From Garage for Convenience * Exceptional Location Close to Shopping, Costco, Restaurants, Hwy 407, Ontario Tech University, Kedron Dells Golf Club & More * (id:60365)
12 Wheeler Avenue
Toronto, Ontario
Situated in one of Toronto's most beloved neighbourhoods, this stunningly fully renovated 2.5-storey home, down to the studs in 2024, with approximately 2200 sq ft of total living space, perfectly blends timeless character with modern sophistication. From the moment you step inside, you're welcomed by an open-concept layout featuring gorgeous herringbone hardwood flooring and Roberto Cavalli wall tiles in the family room. A custom chefs kitchen with an oversized island is ideal for entertaining. Remote-controlled motorized blinds add both luxury and convenience. The sunlit dining area offers the perfect setting for everyday living or hosting memorable gathering's. Upstairs, you will find three beautifully designed bedrooms, each thoughtfully appointed with hardwood flooring, sleek built-in desks and clever storage solutions. The primary suite is a true retreat with a staircase leading up to your private ensuite loft that walks out to an expansive rooftop deck. Your personal escape for morning coffee or evening unwinding under the stars. The finished basement with "luxury" laminate includes a comfortable bedroom and flexible living space ideal for guests, in-laws, or a home office. Step outside to a private backyard with a custom-built shed, offering exceptional storage or workspace potential. All this, just steps to Queen Streets trendy shops and restaurants, the boardwalk and beach, top-rated schools, the library, and effortless access to TTC Transit. This is your opportunity to own a truly turn-key home in the heart of the Beaches where charm, function, and lifestyle meet. (id:60365)
2483 Linwood Street
Pickering, Ontario
Discover this stunning fully renovated home in one of Pickerings most desirable neighborhoods! Step inside to find rich hardwood floors, elegant crown molding, and a showstopping waffle ceiling. The modern kitchen boasts sleek new cabinets, sparkling quartz countertops, and bright pot lights that make it shine.Enjoy spa-inspired, fully renovated washrooms, a newly finished basement, and the convenience of a separate washer and dryer. Step outside to your private backyard oasisfeaturing a relaxing hot tubperfect for unwinding or entertaining. Every detail has been thoughtfully upgraded for style and comfort.Perfectly located near parks, top-rated schools, and major highwaysthis home offers the lifestyle youve been dreaming of. (id:60365)
15 Waring Avenue
Whitby, Ontario
OVERSIZED DETACHED RAISED BRICK BUNGALOW 1363 SQ. FT, PLUS PROFESSIONALLY FINISHED BSMT! APPROX 1100 SQFT. BUILT BY TRIBUTE HOMES. FEATURING 2 + 1 BEDROOMS. LOCATED IN POPULAR BROOKLIN. FRESHLY PAINTED WELL MAINTAINED HOME WITH A GREAT LAYOUT. WINDOWS, PATIO DOOR, FRONT DOOR, AND ROOF (APPROX 2015). OPEN FOYER WITH CERAMIC TILE, LIVING ROOM & DINING ROOM COMBINED WITH LARGE WINDOWS. KITCHEN OVERLOOKING GREAT ROOM WITH GAS FIREPLACE AND WALK-OUT TO HUGE DECK ALMOST 35 X 15 FEET, WITH AWNING. LARGE PRIMARY BEDROOM WITH WALK-IN CLOSET AND RENOVATED 4 PIECE ENSUITE BATH. PROFESSIONALLY FINISHED BSMT, INCLUDING FAMILY ROOM WITH GAS FIREPLACE, IMPRESSIVE GAMES ROOM, INCLUDING BRUNSWICK POOL TABLE, GAMES TABLE, BAR, STAND UP TABLE, AND ALL THE CHAIRS; SPACIOUS BEDROOM FOR GUESTS; FULL 4 PIECE WASHROOM; ENJOY EXTRA STORAGE LOCATED OFF GAMES ROOM. LIVE ON A QUIET STREET WITH NO SIDEWALKS ON YOUR SIDE OF THE STREET! VERY CLOSE TO SCHOOLS, PARKS, SHOPPING, PUBLIC TRANSIT, AND MANY OTHER AMENITIES. ONLY A FEW MINUTES DRIVE TO HIGHWAY 407! (id:60365)
67 - 1850 Kingston Road
Pickering, Ontario
Welcome To 67 - 1850 Kingston Rd, Proudly Offered For The First Time By Its Original Owner, A Home The Radiates Pride In Ownership At Every Turn. Situated In The Heart Of Pickering, This Turn-Key Three-Bedroom, Three-Bathroom Townhome Is Nestled In A Quiet, Family-Friendly Neighbourhood Known For Its Walkability, Parks, And Welcoming Community Atmosphere. With A Rare Double Car Garage, This Home Offers A Spacious Layout That Blends Function And Comfort. The Main Floor Features A Bright Open-Concept Living And Dining Space, And A Modern Kitchen With Granite Countertops, Stainless Steel Appliances [2022], And A Walk-Out To A Private Terrace Perfect For Morning Coffee Or Evening Relaxation. Upstairs, The Flooring Was Updated Within The Last Five Years, And The Primary Bedroom Includes A Walk-In Closet And A Four-Piece Ensuite, Offering A Peaceful Retreat. This Home Has Been Thoughtfully Updated Over The Years With New Stairwell Carpet [2018], Roof [2019], Kitchen Exhaust Fan [2021], New Toilets And Dryer [2023], And A New Garage Door [2024]. Comfort Is Maximized Year-Round With Both A Traditional FURNANCE And An Energy-Efficient Heat Pump [2023] For Heating And Central Air Style Cooling. Located Close To Highway 401, Pickering City Centre Mall, Grocery Stores, Gas Stations, Shops, Restaurants, And Public Transit, Commuting Is Easy Whether By Car Or Bus. The Property Is In A Sought-After School Zone, And The Low POTL Fees Cover Water, Snow Removal, Common Area Maintenance As Well As Access To Visitor Parking, A Children's Playground, And A Basketball Court. A Perfect Blend Of Space, Location, And Value This Is An Ideal Home For Families Or Anyone Looking To Enjoy Convenience And Community In Pickering. (id:60365)
97 Clarinda Drive
Toronto, Ontario
Experience unparalleled luxury in this custom-designed 4+1 bed, 6-bath home in coveted Bayview Village backing onto the ravine. Extensively renovated top-to-bottom (2022/2023), no detail overlooked with new floors, all modern kitchen &baths, windows, professional landscaping, energy-efficient windows, light fixtures w/ warm LED lighting, George Ha security system, roof (2021), sump pump, updated electrical & more! Grand foyer with 18ft ceilings, & an Italian marble feature wall. The expansive living room with 12ft ceilings is anchored by a marble fireplace with a custom, ceiling-height overmantel and large windows providing a tranquil view of the cul-de-sac. The inviting chef's kitchen is the heart of the home, equipped with top-of-the-line appliances, stunning quartz countertops, a full pantry wall, and a generous breakfast bar perfect for hosting. Family-sized with an eat-in area featuring a custom-made bench with (more!!) hidden storage. The family room is elegant and functional for everyday memory-making, and the main floor office is flexible for a bedroom. Upstairs, the private primary suite features a lavish 6-pc ensuite, sunken sitting area with fireplace, and expansive walk-in closet. The additional three bedrooms offer large closets with organizers and b/i lighting, two ensuites, plus a family bath. Bright and open 2000sqft finished basement features two recreation areas, a kitchenette, 5th bedroom, ample storage, and a dedicated spa room with a sauna for ultimate relaxation. 2 furnaces, 2 a/cs, 2 hot water tanks (owned). Outside is a tranquil, picturesque retreat overlooking ravine nature. The sizable pie-shaped lot offers a wraparound patio great for dining & lounging and a shed/workshop with its own electrical panel (amps for EV car option). Renovated & redesigned with detailed & numerous upgrades - it's an absolute must see! Located within the Earl Haig catchment, minutes to shops, parks, amenities, DVP/ 401. (id:60365)
Th12 - 55 Nicholas Avenue
Toronto, Ontario
this 3-year old 3-bedroom + den, 3-bathroom townhouse (1,695 sqft) offers modern living with sustainable design. Featuring a bright open-concept kitchen with quartz countertops, a large island and premium appliances, spacious living and dining areas with oversized windows, and a primary suite with walk-in closet and ensuite, this home is perfect for families or professionals. Enjoy two private outdoor spaces a ground floor patio (170 sqft) and a rooftop terrace (254 sqft) ideal for BBQs, entertaining, or relaxing with city views. Conveniently located near TTC subway, shops, cafes, schools, and parks, this move-in ready home combines urban convenience with comfort and privacyPerfectly Located With Easy Access To Downtown Toronto And The DVP & Gardener Express Way etc. (id:60365)
4601 - 311 Bay Street
Toronto, Ontario
Luxurious Executive Corner Unit at The St Regis Residences! Reside In The Heart Of Toronto's Financial District. Superior In Quality & Finishes Boasting Stunning SkylineViews And Layout. Great Selection of 5 Star Restaurants Both In The Hotel And Steps Away. Valet And Concierge, Fabulous Pool, Spa And Sky Lobby. This Unit is a must see! Easy to visit with 24hrs notice. (id:60365)
106 - 741 Sheppard Avenue W
Toronto, Ontario
Available October 1st! Boutique Condo Building called DIVA Condo. Beautiful Spacious and Open Concept - 2 Bedroom + 1 Bathroom Condo rarely offered for lease! New laminate floors throughout! (Pictures show old floors and carpet). LOTS OF WINDOWS! Bright And Sunny. Functional Layout, Stainless Steel Appliances, Balcony And ensuite Laundry. 9 foot ceilings and freshly painted. Underground Parking And Storage Locker Included! Parking spot has EV charger. Amenities include GYM, Saunas, Party Room and Top Floor Communal Barbeque area with a dazzling view of Downtown skyline. Minutes From Subway, TTC, 401, Yorkdale Mall And Toronto's Largest Downsview Urban Park. Don't miss out! Come have a look! (id:60365)
5208 - 3 Concord Cityplace Way
Toronto, Ontario
Stunning 1 Bed With 1 Bath Condo in Concord Canada House. A Brand New Luxury Building Concord Canada House Located In The Heart Of Toronto. Located Just Steps From The CN Tower, Rogers Centre, Union Station, Financial District, and Torontos Vibrant Waterfront, With Restaurants, Entertainment, And Shopping Right At Your Doorstep. Amenities Include An 82nd Floor Sky Lounge, Indoor Swimming Pool And Ice Skating Rink Among Many World Class Amenities. *One Locker Included* (id:60365)
101 - 55 Ontario Street
Toronto, Ontario
Brand New, Never Lived In At East 55. The Lofthouse Perfect Two Bedroom + Den + Library 2,216 Sq. Ft. Floorplan With Soaring 10-20 Ft High Ceilings, Gas Cooking In Kitchen and Gas Line on Private 1200sf Patio, Quartz Countertops, Ultra Modern Finishes Throughout. Ultra Chic Building with Stunning Outdoor Pool, Gym, Lounge, Outdoor Dining & BBQ, Party Room & Visitor Parking. Principal Bedroom Features Stunning Stainless Steel Appliances- Like Bathroom, Walk-In Closets and Custom Built-Ins. Steps to design district, canary district, furniture district, restaurants, queen and King streetcars and the highly anticipated Ontario line. (id:60365)

