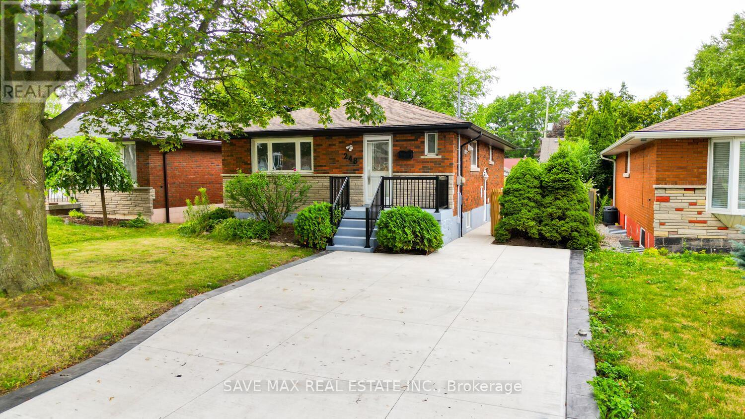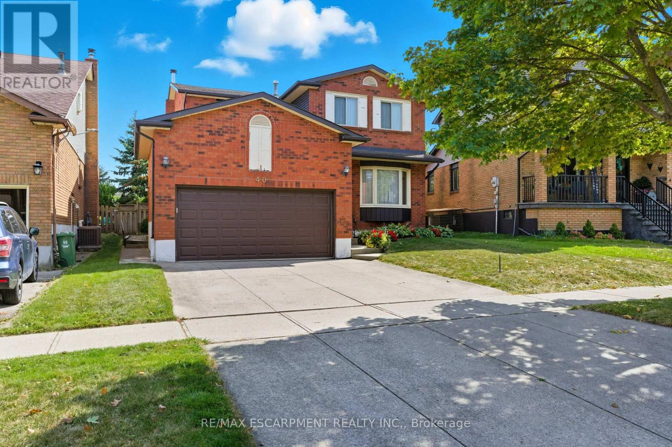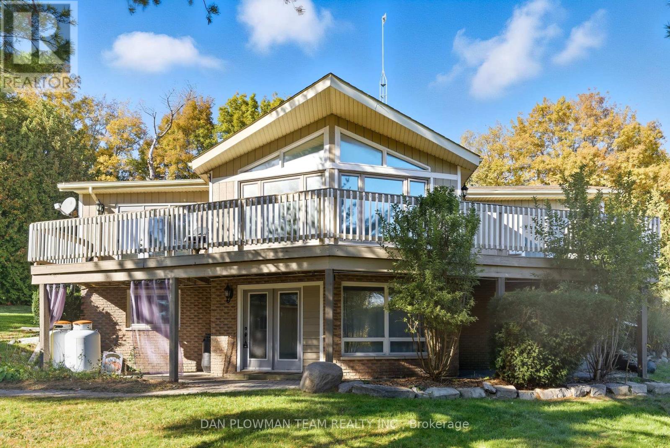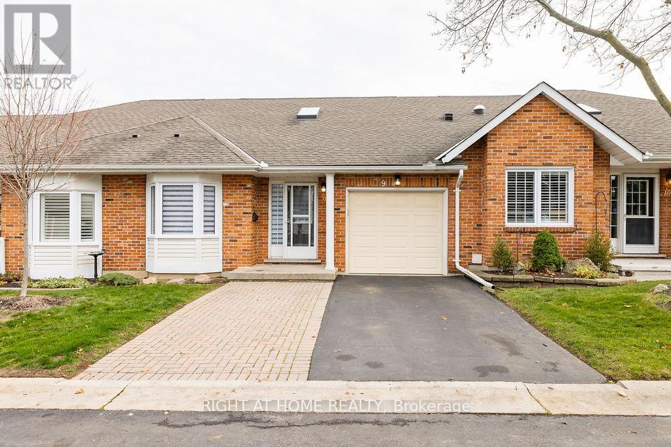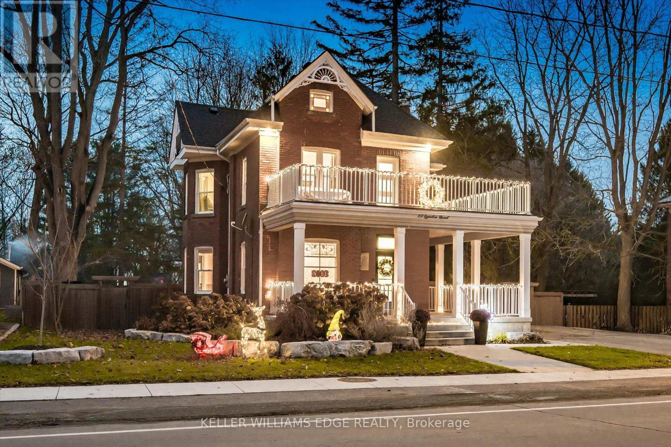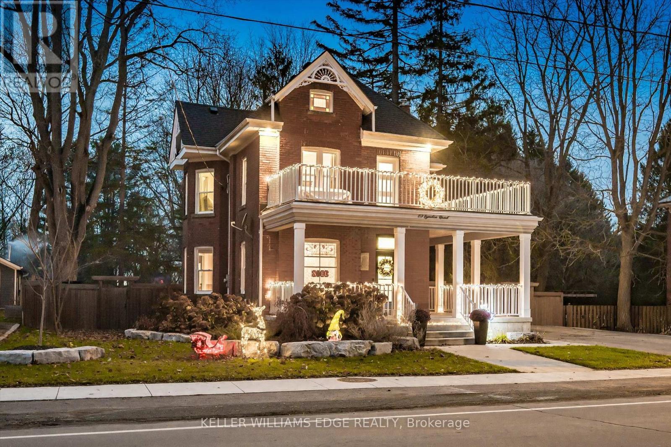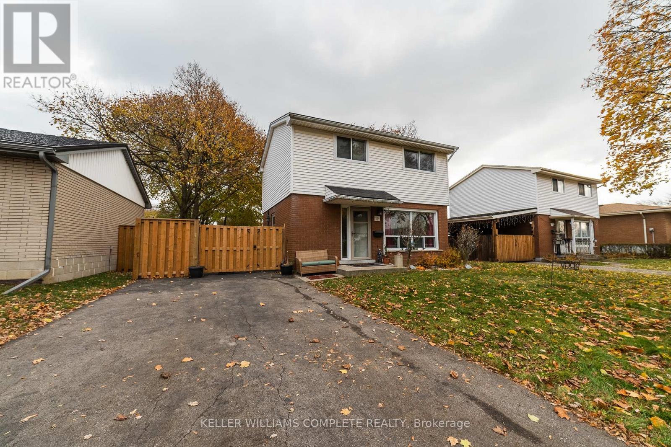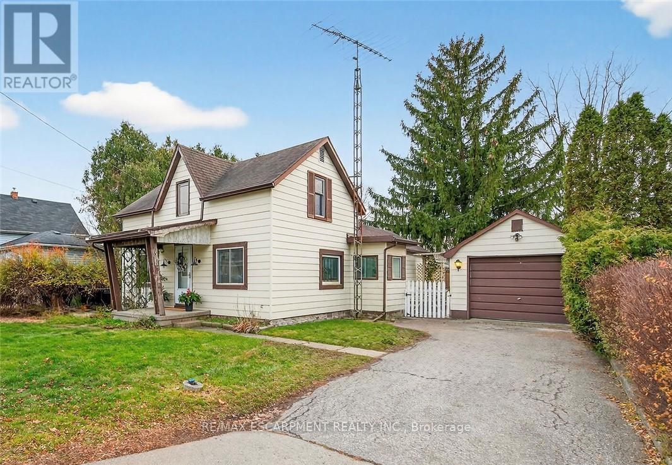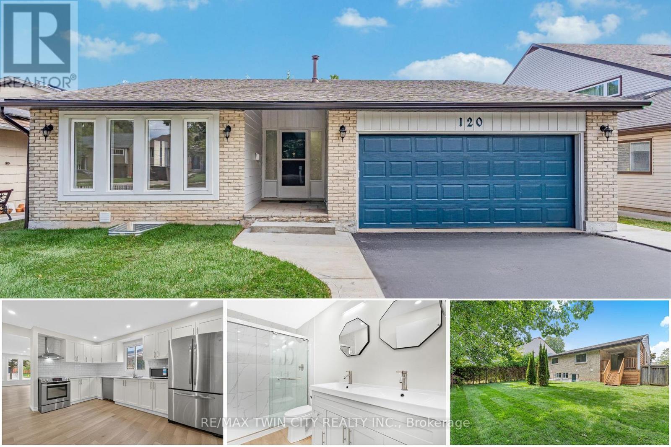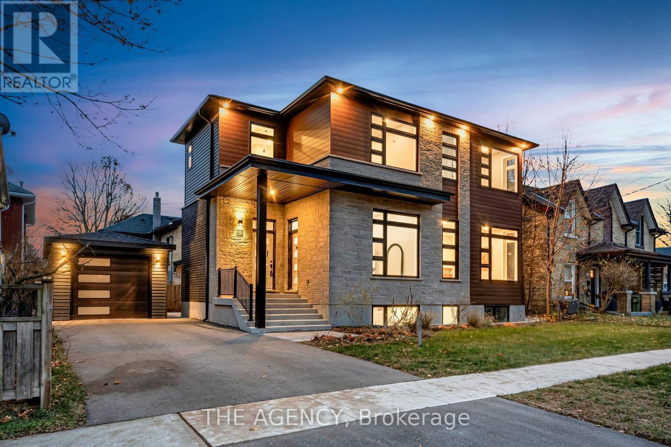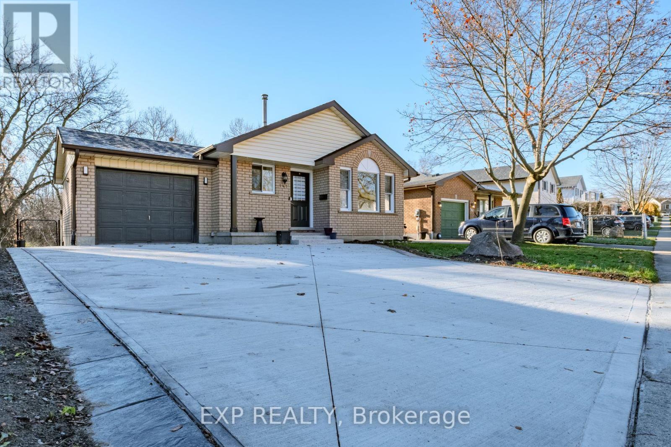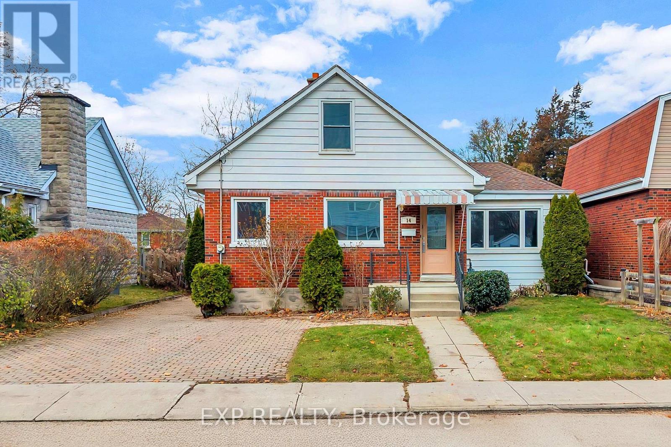248 West 18th Street
Hamilton, Ontario
A rare 6 Bedroom and 4 Bathroom Bungalow at 248 West 18th Street, on Hamilton Mountain near Mohawk College - a fully renovated legal 2 Dwelling bungalow on a deep 41' 100' lot, perfectly blending income-assisted homeownership with high-return investment potential. The main level welcomes you with a bright, open-concept layout featuring 3 spacious bedrooms, 2 stylish bathrooms, and a seamless living and dining area anchored by a modern kitchen boasting quartz countertops, a large island with added storage, and stainless steel appliances including a gas stove, fridge, dishwasher, and in-unit laundry for ultimate convenience. A brand-new concrete side walkway leads to the newly constructed lower-level suite with its own private entrance, mirroring the same modern design - 3 additional bedrooms, 2 bathrooms, a well-equipped kitchen, open living/dining space, quartz finishes, and dedicated laundry, creating an ideal income-generating unit. Fresh luxury flooring runs throughout, complemented by a new concrete driveway with dark stamped borders offering parking for 3-4 Cars. Just 3 minutes to Mohawk College's Fennell campus and close to the Lincoln Alexander Parkway, this property sits in a highly desirable, fast-growing Hamilton neighborhood known for strong rental demand and long-term appreciation. Perfect for first-time buyers, enjoy living upstairs while your tenant helps pay the mortgage, or for savvy investors, secure immediate cash flow with premium finishes and a prime location. 248 West 18th Street truly has it all - modern comfort, smart value, and unbeatable convenience. Don't miss out - opportunities like this are rare to find. (id:60365)
40 Gatestone Drive
Hamilton, Ontario
Welcome to this spacious 4-bedroom, 2.5-bathroom family home, ideally located in a highly sought-after neighbourhood on a premium lot backing onto greenspace and across from Maplewood Park. Lovingly maintained by the same family for over 25 years, this property has great bones and is easy to modernize with simple updates like new flooring, fresh paint, etc. allowing you to truly make it your own. The main floor features a practical, family-friendly layout perfect for both everyday living and entertaining. Enjoy a bright eat-in kitchen, a separate dining room, a comfortable living room, and a generous family room ideal for gatherings. A convenient powder room and a functional side entrance leading to the mudroom/laundry area enhance day-to-day convenience. Sliding doors open to a large, private backyard with no rear neighbours, offering a peaceful setting for entertaining, future landscaping, or even adding a pool. Upstairs, the spacious primary suite includes a large closet and an ensuite bathroom with a separate shower and jet tub. Three additional well-sized bedrooms and a full main bathroom complete the second floor, providing plenty of room for a growing family. The finished lower level further expands your living space with an additional bedroom, a large recreation room, and abundant storage. With its own separate entrance, the basement offers excellent possibilities for a secondary unit, adding versatility and long-term value. With its all-brick construction, double-car garage, bright airy spaces, premium lot backing onto green space, and strong structural bones that make cosmetic updates simple, this home checks all the boxes. Located in a desirable neighbourhood with excellent schools, parks, and amenities nearby, it offers the perfect blend of comfort, privacy, and opportunity. Don't miss your chance to make this property your own! (id:60365)
236 Rutherford Road
Alnwick/haldimand, Ontario
Charming Country Retreat On 4.62 Acres! Welcome To This Beautiful 1+2 Bedroom Raised Bungalow Set On A Private 4.62-Acre Property Surrounded By Open Space And Nature. This Home Offers The Perfect Blend Of Comfort And Country Living. The Main Floor Features A Bright, Open-Concept Layout With A Cozy Living Area And A Spacious Kitchen Overlooking The Scenic Property. The Lower Level Adds Two Additional Bedrooms, Ideal For Family Or Guests. Step Outside To Enjoy An Above-Ground Swimming Pool, Perfect For Summer Fun, And A Detached 2-Car Garage Providing Ample Storage And Parking. The Property Also Includes A Trailer, A Small Barn, And A Shed, Offering Plenty Of Options For Hobbies, Animals, Or Extra Workspace.This Property Is Ideal For Those Seeking Peace, Privacy, And The Freedom Of Rural Living-While Still Being Within Easy Reach Of Town Amenities. A True Country Gem Waiting For Your Personal Touch! (id:60365)
9 - 810 Golf Links Road
Hamilton, Ontario
Step into this beautifully refreshed, sun-soaked bungalow where modern updates meet thoughtful details. The main floor boasts bright, open living spaces anchored by a floor-to-ceiling glittering white fireplace wall, creating a stunning focal point for cozy evenings. A versatile second room with a charming bay window can serve as a bedroom or a sun-drenched home office. The master suite is your personal retreat, featuring a soaker tub for ultimate relaxation and double closets for ample storage. Updated bathrooms blend style with function, and the guest bath even includes a speaker exhaust fan, perfect for a private dance party shower. Entertain in the dining room under a conversation starter chandelier. New living room sliding doors allow sunlight to flood the home and open onto a private, fully enclosed & landscaped backyard. The lower level adds even more living space with a large open rec room complete with a cozy Dimplex fireplace, plus a third bedroom with a custom walk-in closet.With abundant storage throughout all levels, this home balances comfort, style, and modern living in a bright, move-in-ready package. (id:60365)
89 Lynden Road
Hamilton, Ontario
village of Lynden. This 4-bed, 4-bath gem tastefully combines classic historic charm w contemporary luxury. It features high ceilings throughout,9.5-ft on the main floor, 12-ft in the family room, and 9-ft on the 2nd floor (except office/bedrm), carpet-free floors incl travertine, porcelain and luxury vinyl plank. Ground level family room equipped w radiant heated floor, auto Smart blinds, surround sound, 82 mounted TV, and a walkout o patio & beyond! Custom kitchen(15/16) w heated floor, high cabinets, Quartz, pendant lights & pantry, and a separate dining room w handy Butler bar. The 2nd floor offers 3 spacious bedrooms, access to the front balcony, a luxurious bathroom w claw-foot tub & glass shower w multi-function panel. Laundry room w a flex space, cabinets, folding area & w/o to rear deck. Oak stairs w wrought iron spindles lead to the skylit &spray-foam-insulated 3rd level primary retreat featuring a wet bar, its own balcony, reading nook, W/I closet and a sliding barn door to a 7-pceensuite w skylight, heated floor, water closet, slipper tub, double sink vanity & a double shower! The exterior boasts a 6-cardriveway('23),concrete walkway & porch('21/'22), a fully fenced stunning rock landscaped yard('23) appointed with a gazebo, gas BBQ hookup, firepit, 3 sheds including a 20'x12' bunkie/workshop, and a 17' year-round Swim Spa(23)! Modern conveniences include city water, natural gas, electrical service panel w 220-amp('23), Smart Home Features ie. thermostats, switches, locks & more, BellFibe Network, central A/C(23), and C/VAC throughout the home. Other features & updates include stained glass, transom windows, exterior doors, gutter guards('23), re-shingled roof('21), windows(2018/19), and complete re-plumbing & re-wiring (2016-2024). This home truly combines historic elegance with contemporary amenities. (id:60365)
89 Lynden Road
Hamilton, Ontario
*ATTENTION PROFESSIONALS* LIVE-WORK-PLAY!! This fully renovated 3462 sq ft century home in Lynden, ON offers the best of both worlds: Residential charm with Medical zoning S1 exemption 63 Perfect for a small clinic, wellness practice, or private medical office. Ideal for home-based business with a separate side entrance and lots of parking. Featuring: 4 beds, 4 baths, and 3 levels of fully finished space Soaring ceilings(up to 12ft), radiant heated floors, custom kitchen, and luxury finishes throughout Smart home features, high-speed BellFibe, surround sound, and modern mechanicals Professionally landscaped yard with a 17' year-round Swim Spa, fire-pit, and a 20x12 bunkie/workshop This property truly blends historic character with modern convenience, offering tremendous flexibility for the right buyer. (id:60365)
15 Dartford Place
Hamilton, Ontario
Welcome to 15 Dartford Place in beautiful Hamilton. This charming two-storey home is nestled on an expansive lot in one of the most convenient, family-friendly locations the city has to offer. Just steps from Austin Park and its vibrant playground, Lawfield School, nearby daycare options, pickleball courts, Limeridge Mall, and a wide range of shopping, this location truly checks every box for lifestyle and accessibility. Inside, the home offers exceptional potential, featuring a separate side entrance leading to a fully finished basement complete with its own bathroom-ideal for extended family, guests, or investors seeking added rental possibilities. With its spacious layout, prime amenities at your doorstep, and versatile living options, this property is a standout opportunity. Don't miss your chance to make 15 Dartford Place your next home or investment! (id:60365)
17 Oneida Street
Haldimand, Ontario
Welcome to this affordable 3 bedroom, 2 bathroom home, perfectly situated on an oversized 59' x 132' lot on a quiet street just steps from local amenities. This property offers exceptional value with a detached 34.5' x 13' garage featuring a concrete floor and hydro, plus an additional detached 21' 16' workshop - ideal for storage, hobbies, or future projects. Inside, enjoy the convenience of an eat-in kitchen with plenty of cabinetry and counter space, main floor laundry, and a main floor bedroom. The upper level provides two additional spacious bedrooms, making this home a great fit for families or those seeking extra room. Located minutes from shopping, schools, parks, and more, with easy access to Hamilton, Highway 403, and surrounding communities. A fantastic opportunity for first-time buyers, or anyone looking for an affordable, well-kept home. (id:60365)
120 Westheights Drive
Kitchener, Ontario
Welcome to 120 Westheights Drive, Kitchener - A Rare Legal Duplex with an Accessory Apartment in a Sought-After Community! Set on a 50 x 110 ft lot in the heart of Kitchener, this beautifully renovated (2025) detached bungalow offers unmatched versatility & value. Whether you are searching for the perfect family home, a multi-generational retreat or an income-generating investment, this property is designed to exceed expectations. Top Reasons to Make This Your Forever Home:1) Main Floor Primary Residence: The main floor has been thoughtfully updated with brand-new flooring (2025), fresh paint throughout & modern pot lights. The spacious living room features a wall of windows that fills the space with natural light. The kitchen features white cabinetry, SS Appliances (2024) & generous counter space. This level also offers 3 large bedrooms & Completing the main floor are 2 bathrooms: a modern 3pc bathroom & a convenient 2pc bathroom. 2) Lower Level: Income & Flexibility: Completely finished in 2025, the lower level has 2 separate living units: Legal Duplex Unit: Boasts a full kitchen, two modern 3-piece bathrooms, in-suite laundry & two large bedrooms with oversized windows. Accessory Apartment: Ideal for extended family or personal use, this inviting space features a kitchenette, cozy Rec room, 3pc bathroom & laundry hook-up with large windows. 3) Outdoor Living: The backyard is perfect for both relaxation & entertaining, featuring a spacious deck & fresh new sod. It is an ideal setting for kids, pets or summer gatherings. 4) Privacy at Its Best: With no rear neighbours & mature trees, you will enjoy exceptional privacy & a peaceful, natural backdrop. 5) Prime Location: This home is just a few mins from Highland Hills Mall, top-rated schools, trails, parks, Sunrise Shopping Centre & quick highway access. Everything you need is within easy reach. This is more than just a home; it is a smart investment with long-term value. Book your private showing today! (id:60365)
28 Norwich Street W
Guelph, Ontario
Experience modern luxury in one of historic downtown Guelph's most distinguished corridors with this newly built architectural residence. Thoughtfully designed, this 4-bedroom featuring has 4 full bathrooms plus a main-floor powder room, over 3,800 SF of total finished living space. The home delivers contemporary elegance in one of the most character-rich locations the city provides. A striking floating staircase with glass accents sets the tone upon entry, introducing an interior defined by clean lines and sophisticated finishes. The open-concept main level showcases a beautifully appointed chef's kitchen with a generous island, plenty of custom cabinet storage and a fully equipped butler's pantry complete with beverage fridge. This modern marvel creates a seamless environment for both everyday living and elevated entertaining. A dedicated home office provides a quiet, private workspace, while the upper level features spacious bedrooms and well-appointed bathrooms crafted for comfort and style. The finished basement extends the home's versatility, providing a layout that can be easily transformed into an in-law suite for multi-generational living or extended-stay guests. Completing this exceptional property is a rare detached 1-car garage-an invaluable asset in this sought-after downtown enclave. A residence of this calibre, in a location of such distinction, is a rare opportunity in Guelph's urban landscape. (id:60365)
147 Taylor Avenue
Cambridge, Ontario
Welcome to 147 Taylor Ave, Cambridge - a well-maintained property offering exceptional versatility as a fully legal duplex. This home features a complete walkout basement apartment, providing its own bright, independent living space ideal for multi-generational families, rental income, or investors seeking a turnkey setup. The property has been enhanced with a brand-new concrete driveway and walkway, adding fresh curb appeal and long-lasting durability. Enjoy the added bonus of no rear neighbours, offering peaceful views and enhanced privacy right from your backyard and walkout level. Situated in a quiet, family-friendly neighbourhood, you're just moments from parks, schools, trails, and everyday conveniences - making this an attractive option for families, commuters, and investors alike. (id:60365)
14 Martin Avenue
Cambridge, Ontario
Welcome to 14 Martin Ave! This charming 1.5-storey brick family home offers 3 bedrooms and 1 full bath, centrally located 45' x 120' lot on a quiet dead-end street just minutes from Grand River walking trails, the Galt Golf & Country Club, Cambridge Memorial Hospital, parks, schools, shops, and more. A bright, airy foyer opens into the main floor, featuring hardwood flooring throughout the living and dining areas and freshly painted neutral tones. The cozy main-floor bedroom-currently used as an office-sits just off the modern family room. The lovely, light-filled kitchen provides ample counter space and storage, making culinary endeavours a breeze. Upstairs, you'll find a bright primary bedroom, a second bedroom, and an updated 4-piece main bath. The unfinished lower level offers a generous basement with laundry and plenty of potential for additional living space. A convenient enclosed rear porch/mudroom leads to the beautifully landscaped, large, and fully fenced backyard complete with an interlock patio, dining area, and a practical garden shed for extra storage. The expansive interlock double driveway accommodates parking for up to 4 cars, ensuring parking is never an issue. (id:60365)

