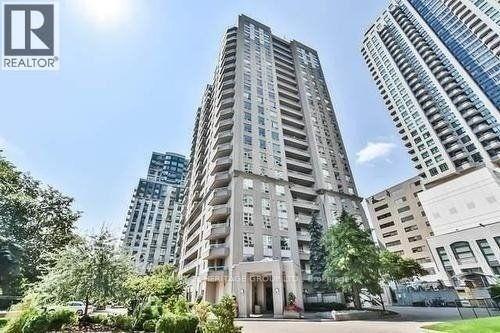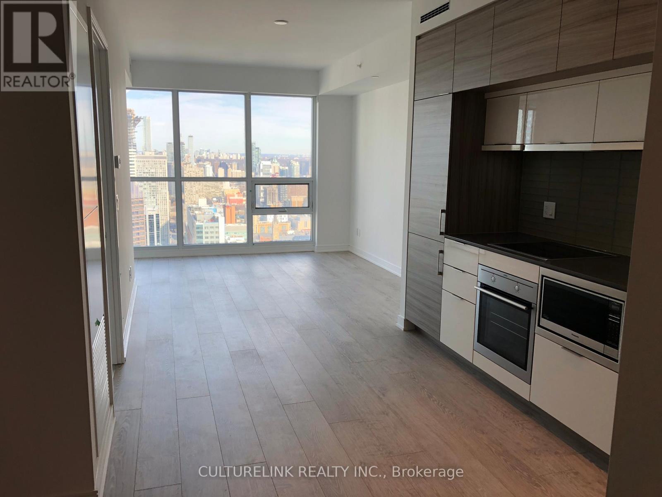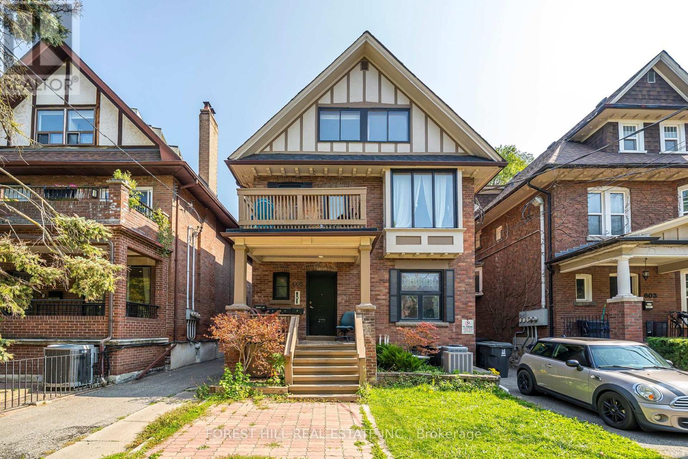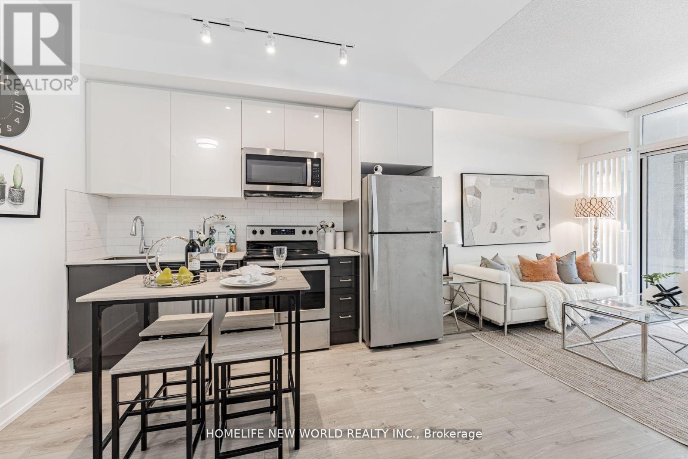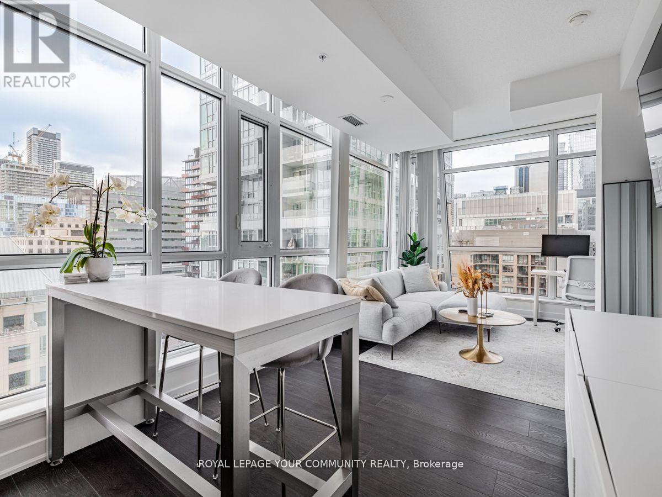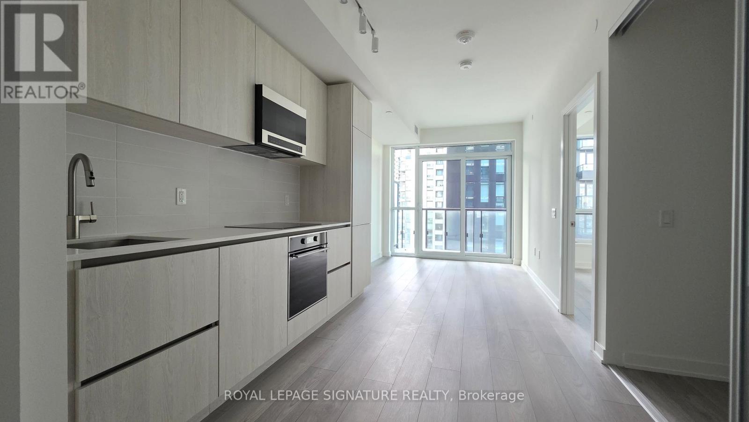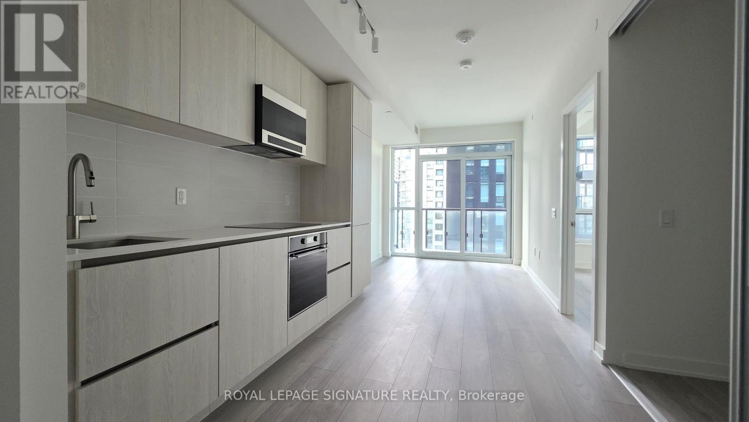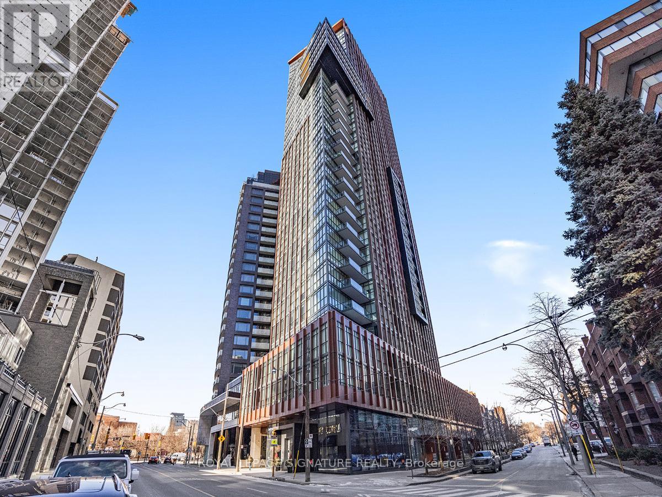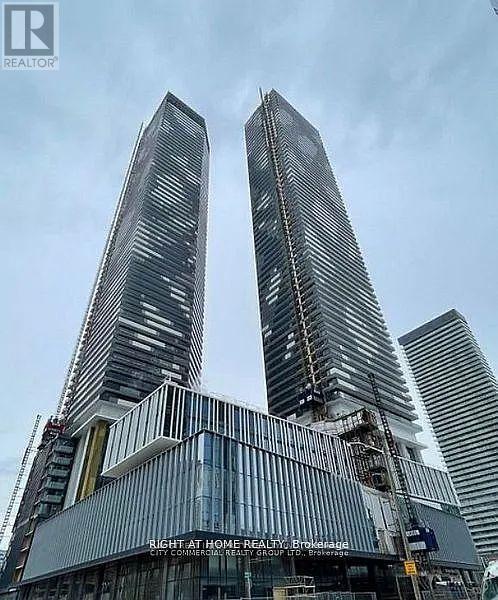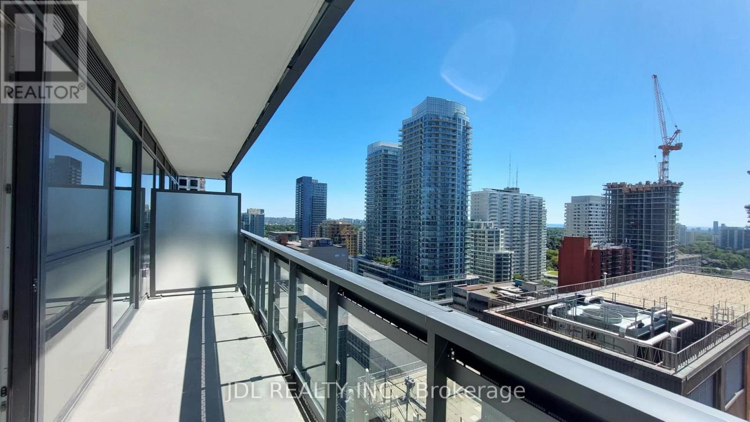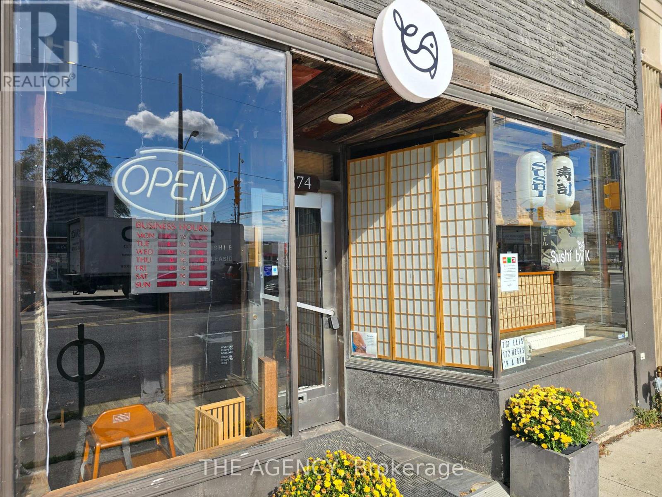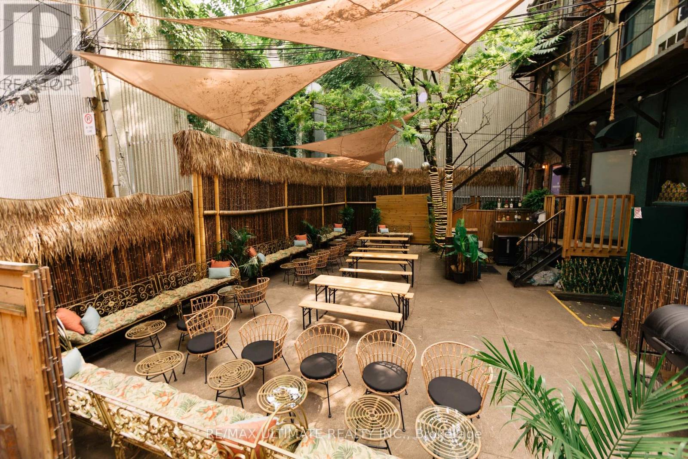1403 - 18 Hillcrest Avenue
Toronto, Ontario
Prime North York Location. Empress Plaza 2. Beautiful Bright Unobstructed East View With Large Open Balcony. Spacious Split 2 bedrooms 2 bathrooms plan, large principal rooms. 24Hrs Concierge, Direct Access To Subway. Very Convenient Location - Minutes To Hwy 401, Steps to North York Civic Centre, Supermarket, Lcbo, Empress Walk, Theater, Schools And Everything. Just Freshly painted and cleaned, ready for move-in. (id:60365)
4403 - 88 Scott Street
Toronto, Ontario
Luxurious Condo Built By Convert. Excellent Location With Lots Of Boutique Restaurants And Shopping. Walkable Distance To Subway, Public Transit, Public Park. Enjoy Unobstructed Beautiful City View. Den Has Door, Can Be Used As Second Bedroom. Resort Type Indoor Pool, Sauna, Gym, Media Room, Roof Top BBQ, Breath-Taking View Party Room On High Floor. This Unit Comes With One Parking And One Locker * (id:60365)
Main - 605 Huron Street
Toronto, Ontario
Excellent Newly Renovated 3BR + Living Room In The Heart Of The Annex! Apartment Is On Main Floor Of A Multiplex. 2 Bedrooms Have Walkout Decks. Full Dine In Kitchen Has A Dishwasher, and Full Sized Appliances. Air Conditioned, With Huge Rooms. Just A 10 Minute Walk To Yorkville And U of T! Subway At Your Doorstep So You Can Get To School/Work Faster! 2 Parking Spots Available For Additional Cost. (id:60365)
250 - 621 Sheppard Avenue E
Toronto, Ontario
Beautiful 1 Bedroom + Den unit located within the prestigious Vida Condo of the upscale Bayview Village community. This bright and airy livingspace exudes luxury, boasting 9-foot ceilings and tastefully fnished with laminate fooring. The modern kitchen, complete with quartz countersand stainless steel appliances, adds a touch of elegance. Furthermore, the unit features a spacious balcony, perfect for unwinding andrelaxation. Notably, the den can be comfortably utilized as a second bedroom, providing added fexibility in terms of usage. The location of thisproperty is also tremendously advantageous, being just steps away from the Bayview Subway Station, TTC Bus, Bayview Village Mall, YMCA, fnerestaurants, groceries, as well as Fairview Mall and Yorkdale Mall. Additionally, the condo offers convenient access to major highways, includingthe 401 and 404. (id:60365)
1602 - 30 Nelson Street
Toronto, Ontario
Experience The Pinnacle Of Downtown Living At Studio 2 Condos! This Stunning 2-Bedroom, 2-Bathroom Corner Suite Offers A Perfect Blend Of Comfort And Convenience In The Heart Of Downtown Toronto. Featuring Wrap Around Floor-To-Ceiling Windows That Flood The Space With Natural Light, 9-Foot Ceilings, And A Thoughtfully Designed Split-Bedroom Layout. The Modern Kitchen Showcases Premium Miele Appliances, A Functional Island, And Ample Storage, Seamlessly Connecting To The Open-Concept Living And Dining Areas - Ideal For Both Everyday Living And Entertaining. Amazing Amenities including Rooftop Deck, Party Room, Meeting Room, Rec. Room, Gym, Sauna, Games Room and Guest Suites and More. Step Outside To Your Oversized Balcony And Take In Panoramic City Views. Just Steps From The Subway (Osgoode Station), World-Class Dining, Shops, Entertainment, And The Financial District. (id:60365)
1304 - 110 Broadway Avenue
Toronto, Ontario
Brand New! Never Lived-In! Elegant and modern 1+Den condo for lease in the prestigious Midtown Toronto community at Yonge & Eglinton. The den features sliding doors, making it ideal as a second bedroom or private home office. This bright 521 sq.ft. suite offers a sophisticated open-concept layout, a full-width balcony providing seamless indoor-outdoor living, and a custom-designed kitchen with integrated paneled and stainless-steel appliances paired with quartz countertops. Residents enjoy access to world-class amenities, including a 24-hour concierge, indoor/outdoor pool, spa, state-of-the-art fitness center, basketball court, rooftop dining with BBQs, coworking lounges, and private dining spaces. Perfectly located steps from Eglinton Subway Station, surrounded by renowned restaurants, chic cafés, boutique shops, and all everyday conveniences. (id:60365)
1404 - 110 Broadway Avenue
Toronto, Ontario
Brand New! Never Lived-In! Elegant and modern 1+Den condo for lease in the prestigious Midtown Toronto community at Yonge & Eglinton. The den features sliding doors, making it ideal as a second bedroom or private home office. This bright 521 sq.ft. suite offers a sophisticated open-concept layout, a full-width balcony providing seamless indoor-outdoor living, and a custom-designed kitchen with integrated paneled and stainless-steel appliances paired with quartz countertops. Residents enjoy access to world-class amenities, including a 24-hour concierge, indoor/outdoor pool, spa, state-of-the-art fitness center, basketball court, rooftop dining with BBQs, coworking lounges, and private dining spaces. Perfectly located steps from Eglinton Subway Station, surrounded by renowned restaurants, chic cafés, boutique shops, and all everyday conveniences. (id:60365)
1704 - 32 Davenport Road
Toronto, Ontario
The EXCEPTIONAL YORKVILLE Condo features this rare GEM with breathtaking unobstructed east views! Luxurious 1 bedroom + den in the heart of the prestigious Yorkville neighbourhood! Enjoy this immaculately well-cared-for suite with floor-to-ceiling windows, custom roller shades, wide plank flooring, an open concept layout, 9ft ceilings, high-end MIELE appliances, a spacious bathroom & balcony! IMPRESSIVE amenities from the moment you step into this upscale building, very well maintained & managed! Enjoy 24-HR concierge, fitness center, rooftop patio with BBQ area, plunge pool, steam room, party room & visitor parking. Unbeatable LOCATION is just minutes to 3 SUBWAY Stations, parks, DVP Expressway, and the renowned Yorkville area. Discover world-class shopping for the most affluent shoppers, charming boutiques, chic cafes, polished bars, fine dining & more! (id:60365)
Ph206 - 55 Cooper Street
Toronto, Ontario
The Iconic Sugar Wharf Condominiums By Menkes. Gorgeous Furnished Penthouse Unit (64th Floor). Never Lived In-Brand New. With Open Concept Design, Large Balcony To Maximize Natural Lighting, Experience Luxury Living Above the Clouds, Offering Breathtaking Lake/City Views! Laminate Floor Throughout. Modern Kitchen With Quartz Countertop. Condominium Equipped With State Of The Art Amenities. Just Steps Away From Sugar Beach, Loblaws, Farm Boy, George Brown, Harbor Front, St Lawrence Market, Employment, Shops & Restaurants. Direct Access To To Future Path & School. Underground 1 parking available @ $350/Month. (id:60365)
1604 - 39 Roehampton Avenue
Toronto, Ontario
Demanded E2 Condos At Yonge/Eglinton! 2 Br+Den, Unobstructed South City View. Direct Indoor Connection To Subway, Yonge-Eglinton Centre, Restaurants And Much More! Amazing Facilities! Top Private Schools Surrounded. (id:60365)
874 Eglinton Avenue E
Toronto, Ontario
Prime Location!!! Turnkey Sushi Restaurant with Established Clientele in Leaside! Excellent opportunity to own a well established sushi dine-in/take-out restaurant in the heart of Leaside. This restaurant is renowned for its authentic Japanese cuisine, cozy atmosphere, and loyal customer base. This turnkey business is perfect for both new and experienced restaurateurs. It is across to the Eglinton Crosstown LRT line, which will enhance accessibility and foot traffic. The area is undergoing significant urban development, and this dynamic environment presents a unique opportunity to acquire a well-established sushi restaurant in a thriving and evolving neighborhood. Step into a fully operational, profitable business with immediate income potential and significant room for growth. Don't miss this rare chance! (id:60365)
270 Adelaide Street
Toronto, Ontario
High End Cocktail Bar/Restaurant At The Busy Corner Of John & Adelaide With One of The Best Patios Downtown. Full Kitchen, 2 Bars Inside, 1 Outside. Flexible space with a great lease. Flexible Space That Can Easily Be Changed to Another Concept. (id:60365)

