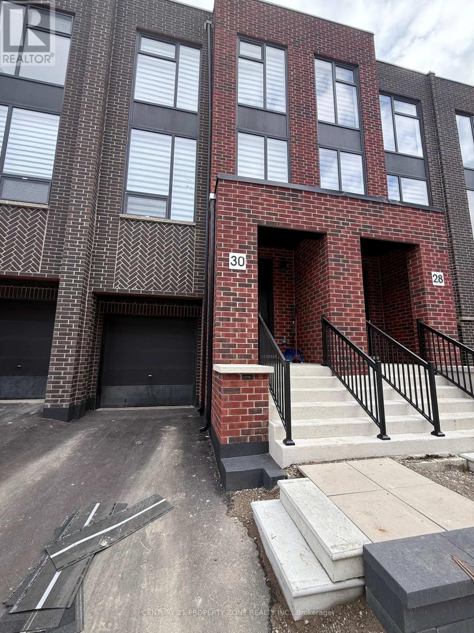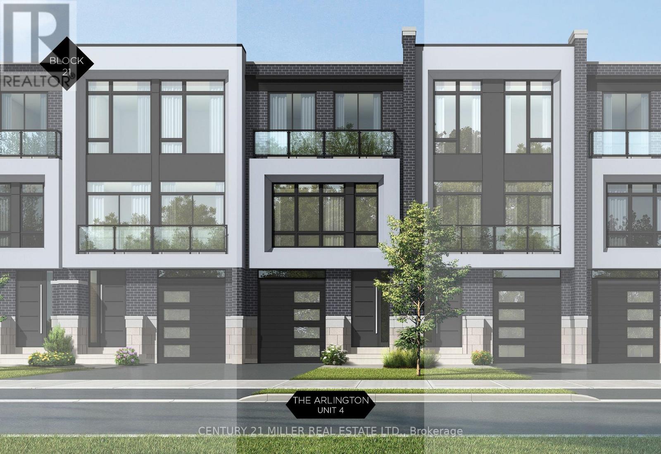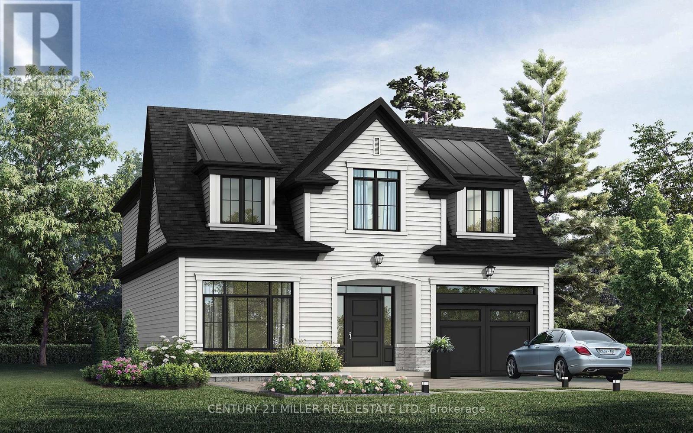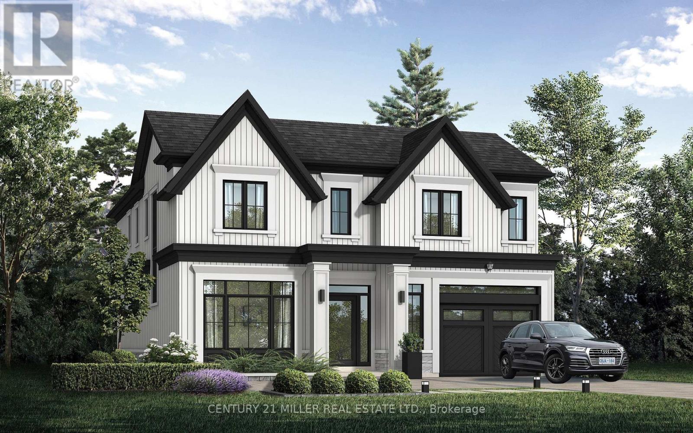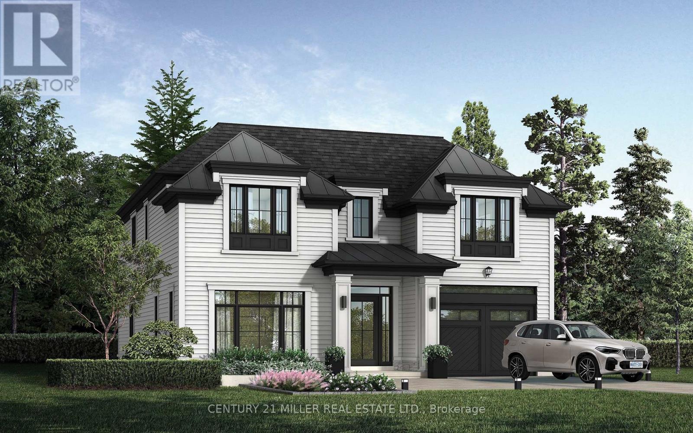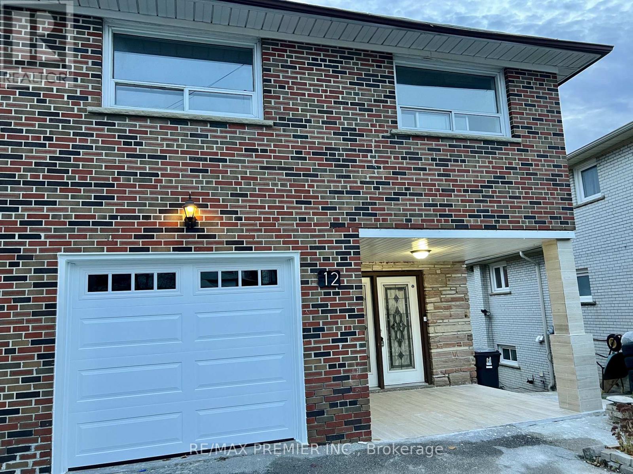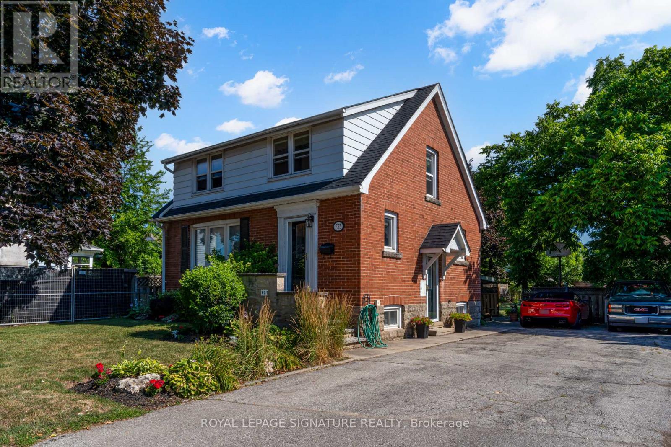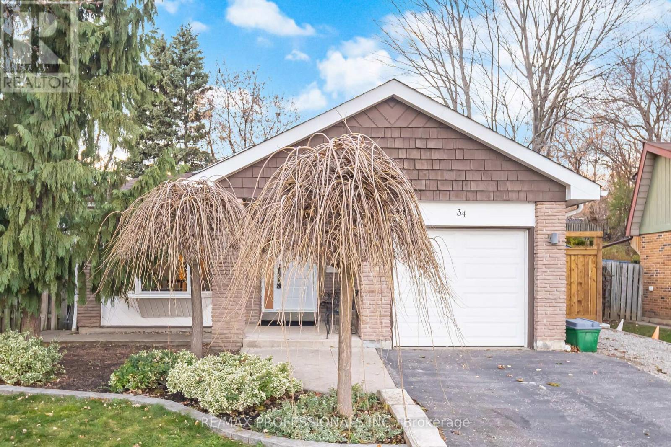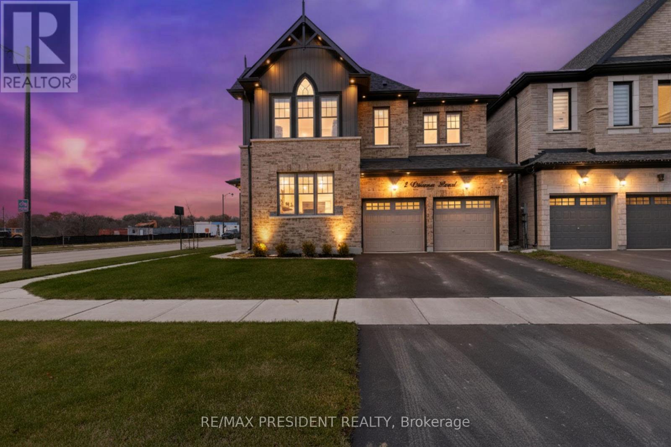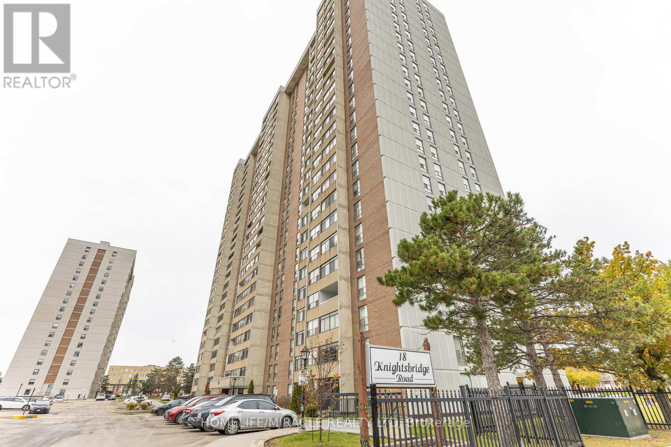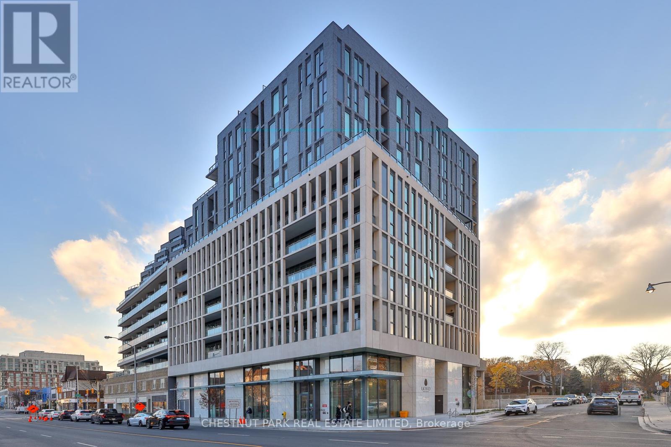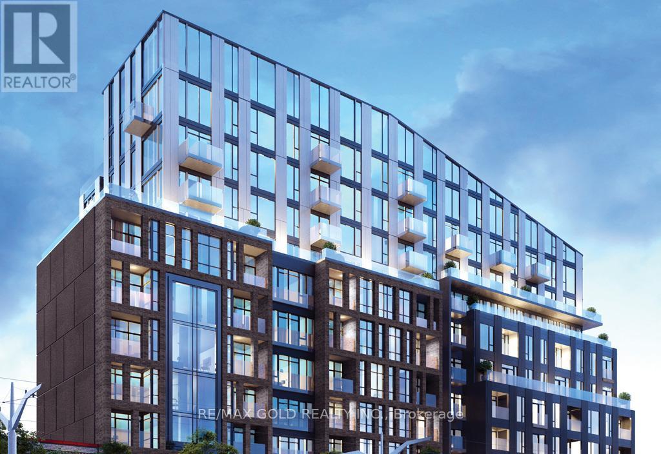30 Desiree Place
Caledon, Ontario
Welcome to this new (just 1-year-old) townhouse offering modern design, premium finishes, and backing on to a ravine - all in a prime location just steps from downtown Bolton. This bright and spacious 4-bedroom, 4-bath home features floor-to-ceiling windows that flood the space with natural light. The open-concept main floor boasts high ceilings and a designer kitchen complete with quartz countertops, stainless steel appliances (double-door fridge, stove, dishwasher), elegant backsplash, and extended pantry, perfect for everyday living and entertaining.The primary bedroom is a true retreat, featuring a walk-in closet, spa-inspired ensuite with high-end fixtures, modern finishes and its own Juliette Balcony. Two additional spacious bedrooms offer ample storage and comfort.The lower level includes a versatile open-concept home office and recreation area with a full washroom, kitchen and laundry hookup ideal for working from home or family activities or an in law suite. Step outside to your private backyard with no rear neighbours, just tranquil ravine views for added privacy and relaxation.Located in a highly desirable area with excellent connectivity to shopping centres, public transit, schools, and parks, and just steps away from Bolton Downtown, this home combines the best of urban convenience and natural beauty. Don't miss this opportunity to lease a luxurious, light-filled townhouse in one of Bolton's most sought-after communities! Note:- old pictures used hence appliances and blinds are not seen in them but have been installed. (id:60365)
325 Helen Lawson Lane
Oakville, Ontario
Nestled in an immensely desired mature pocket of Old Oakville, this exclusive Fernbrook development, aptly named Lifestyles at South East Oakville, offers the ease, convenience and allure of new while honouring the tradition of a well-established neighbourhood. A selection of distinct models, each magnificently crafted, with spacious layouts, heightened ceilings and thoughtful distinctions between entertaining and contemporary gathering spaces. A true exhibit of flawless design and impeccable taste. The Arlington; 3,677 sqft of finished space, 3 beds, 3 full baths + 2 half baths, this model includes 622 FIN sqft in the LL. A few optional layouts ground + upper. Garage w/interior access to mudroom, ground floor laundry, walk-in closet, full bath + family room w/French door to rear yard. A private elevator services all levels. Quality finishes are evident; with 10 ceilings on the main, 9 on the ground & upper levels. Large glazing throughout, glass sliders to both rear terraces & front terrace. Quality millwork & flooring choices. Customize stone for kitchen & baths, gas fireplace, central vacuum, recessed LED pot lights & smart home wiring. Chefs kitchen w/top appliances, dedicated breakfast, overlooking great room. Primary retreat impresses with large dressing, private terrace & spa bath. No detail or comfort will be overlooked, with high efficiency HVAC, low flow Toto lavatories, high R-value insulation, including fully drywalled, primed & gas proofed garage interiors. Expansive outdoor spaces; three terraces & a full rear yard. Perfectly positioned within a canopy of century old trees, a stones throw to the state-of-the-art Oakville Trafalgar Community Centre and a short walk to Oakvilles downtown core, harbour and lakeside parks. This is a landmark exclusive development in one of Canadas most exclusive communities. Only a handful of townhomes left. Full Tarion warranty. Occupation estimated summer 2026. (id:60365)
338 Macdonald Road
Oakville, Ontario
Nestled in an immensely desired mature pocket of Old Oakville, this exclusive Fernbrook development, aptly named Lifestyles at South East Oakville, offers the ease, convenience and allure of new while honouring the tradition of a well-established neighbourhood. A selection of distinct detached single family models, each magnificently crafted with varying elevations, with spacious layouts, heightened ceilings and thoughtful distinctions between entertaining and principal gathering spaces. A true exhibit of flawless design and impeccable taste. "The Regal"; detached home with 47-foot frontage, between 2756-2844 sf finished space w/an additional 1000+sf (approx)in the lower level & 4beds & 3.5 baths. Utility wing from garage, chefs kitchen w/w/in pantry, expansive breakfast+great room. Quality finishes are evident; with 11' ceilings on the main, 9' on the upper & lower levels and large glazing throughout, including 12-foot glass sliders to the rear terrace from great room. Quality millwork w/solid poplar interior doors/trim, plaster crown moulding, oak flooring & porcelain tiling. Customize stone for kitchen & baths, gas fireplace, central vacuum, recessed LED pot lights & smart home wiring. Downsview kitchen w/walk-in pantry, top appliances, dedicated breakfast + expansive glazing. Primary retreat impresses w/2 walk-ins + hotel-worthy bath. Bedroom 2 & 3 share ensuite & 4th bedroom enjoys a lavish ensuite. Convenient upper level laundry. No detail or comfort will be overlooked, w/high efficiency HVAC, low flow Toto lavatories, high R-value insulation, including fully drywalled, primed & gas proofed garage interiors. Refined interior with clever layout and expansive rear yard offering a sophisticated escape for relaxation or entertainment. (id:60365)
346 Macdonald Road
Oakville, Ontario
Nestled in an immensely desired mature pocket of Old Oakville, this exclusive Fernbrook development, aptly named Lifestyles at South East Oakville, offers the ease, convenience and allure of new while honouring the tradition of a well-established neighbourhood. A selection of distinct detached single family models, each magnificently crafted with varying elevations, with spacious layouts, heightened ceilings and thoughtful distinctions between entertaining and principal gathering spaces. A true exhibit of flawless design and impeccable taste. "The Chatsworth"; detached home with 47-foot frontage, between 3188-3204sf finished space w/an additional 1000+sf (approx)in the lower level & 4beds & 3.5 baths. Utility wing from garage, chefs kitchen w/w/in pantry+ generous breakfast, expansive great room overlooking LL walk-up. Quality finishes are evident; with 11' ceilings on the main, 9' on the upper & lower levels and large glazing throughout, including 12-foot glass sliders to the rear terrace from great room. Quality millwork w/solid poplar interior doors/trim, plaster crown moulding, oak flooring & porcelain tiling. Customize stone for kitchen & baths, gas fireplace, central vacuum, recessed LED pot lights & smart home wiring. Downsview kitchen w/walk-in pantry, top appliances, dedicated breakfast + expansive glazing. Primary retreat impresses w/2 walk-ins + hotel-worthy bath. Bedroom 2 & 3 share ensuite & 4th bedroom enjoys a lavish ensuite. Convenient upper level laundry. No detail or comfort will be overlooked, w/high efficiency HVAC, low flow Toto lavatories, high R-value insulation, including fully drywalled, primed & gas proofed garage interiors. Refined interior with clever layout and expansive rear yard offering a sophisticated escape for relaxation or entertainment. (id:60365)
350 Macdonald Road
Oakville, Ontario
Nestled in an immensely desired mature pocket of Old Oakville, this exclusive Fernbrook development, aptly named Lifestyles at South East Oakville, offers the ease, convenience and allure of new while honouring the tradition of a well-established neighbourhood. A selection of distinct detached single family models, each magnificently crafted with varying elevations, with spacious layouts, heightened ceilings and thoughtful distinctions between entertaining and principal gathering spaces. A true exhibit of flawless design and impeccable taste. "The Walker"; detached home with 47-foot frontage, between 3187-3199sf finished space w/an additional 1000+sf (approx)in the lower level & 4beds & 3.5 baths. Utility wing from garage, formal dining w/servery, expansive great room + walk-up LL. Quality finishes are evident; with 11' ceilings on the main, 9' on the upper & lower levels and large glazing throughout, including 12-foot glass sliders to the rear terrace from great room. Quality millwork w/solid poplar interior doors/trim, plaster crown moulding, oak flooring & porcelain tiling. Customize stone for kitchen & baths, gas fireplace, central vacuum, recessed LED pot lights & smart home wiring. Downsview kitchen w/walk-in pantry, top appliances, dedicated breakfast + expansive glazing. Primary retreat impresses w/dressing room + hotel-worthy bath. Bedroom 2 & 3 share main bath & 4th bedroom enjoys a lavish ensuite. Convenient upper level laundry. No detail or comfort will be overlooked, w/high efficiency HVAC, low flow Toto lavatories, high R-value insulation, including fully drywalled, primed & gas proofed garage interiors. Refined interior with clever layout and expansive rear yard offering a sophisticated escape for relaxation or entertainment. Perfectly positioned within a canopy of century old trees, a stone's throw to the state-of-the-art Oakville Trafalgar Community Centre and a short walk to Oakville's downtown core, harbour and lakeside parks. (id:60365)
12 Annabelle Drive
Toronto, Ontario
Welcome to this bright and spacious 3 + 2 -bedrooms semi-detached home featuring 2 kitchens, 3 bathrooms, and a separate side entrance, offering excellent income potential or space for extended family. The main floor includes a functional layout with hardwood floors and a large living/dining area. The lower level is fully finished and includes its own kitchen, bathroom, and private entrance-ideal for an in-law suite or rental unit. Enjoy a private, fully fenced backyard and a quiet, family-friendly street . Close to TTC, schools, Humber College, parks, shopping, and highways 27/427/401. A rare opportunity in this high-demand pocket-don't miss it! (id:60365)
755 Maple Avenue
Burlington, Ontario
Welcome to this charming 1.5 storey detached home that sits on an expansive 54.95 x 164.09 ft lot and offers a rare combination of space, character, and location. Featuring 3 bedrooms, 2bathrooms, and a finished basement with a family room, laundry area, and a flexible space currently used as a home office, the home is designed for comfortable everyday living. The main floor includes a kitchen, living and dining room with a cozy family room just a few steps down from the dining area. The spacious backyard features a storage shed and plenty of room to enjoy the outdoors. With parking for up to 6 vehicles, this property is just steps from Mapleview Mall and a nearby park, only three minutes to Joseph Brant Hospital, and walking distance to the Burlington waterfront and the Lakeshore Road dining district. Commuters will appreciate the quick and easy access to major highways, making this an ideal location for both lifestyle and convenience. Seller Financing Incentive available VTB 65% LTV at 3.89% 1 Year Term. (id:60365)
34 Lorraine Crescent
Brampton, Ontario
Beautifully maintained 3-level backsplit in a quiet, family-friendly Brampton pocket. Warm and inviting, this move-in-ready home blends functional living with modern upgrades throughout. The bright front dining area features a large bay window, smooth ceilings, and crown moulding, flowing seamlessly into a skylit eat-in kitchen with stainless steel appliances, gas stove, generous pantry storage, and a convenient side entrance-ideal for creating a separate lower-level entry. The spacious main-floor living room offers pot lights, crown moulding, and French doors leading to the backyard. Hardwood floors add timeless appeal. Upstairs features three well-sized bedrooms, including a primary with a custom closet, wainscotting, and crown moulding. The renovated main bath includes double sinks and stylish porcelain tile. The open-concept lower level provides outstanding versatility with a combined family and recreation area featuring an electric fireplace and built-in cabinetry, a separate laundry room, an updated 3-piece bath, and a large crawl space for exceptional storage. The backyard is newly sodded and offers a blank canvas-ready for your landscaping creativity or simply plenty of space for kids to play. Additional features include a new garage door, an insulated garage, and a widened driveway professionally prepared with gravel and ready for asphalt, accommodating up to four vehicles. Located in a highly walkable, commuter-friendly area close to schools, Chinguacousy Park, shopping, Bramalea City Centre, transit, GO, major highways, and everyday conveniences. A wonderful opportunity in an exceptional community. (id:60365)
2 Vincena Road
Caledon, Ontario
Welcome to this stunning 2023-built, Over 3,000 sft detached corner-lot home offering a bright, luxurious, and highly functional layout with modern upgrades throughout. Over 100k value in upgrades. 9'ft Ceilings on Main and Second. TWO GRAND BEDROOMS WITH ENSUITES & WALKIN CLOSETS. The home features an impressive 8 ft double-door entry, smart lighting controlled by an app, pot lights on the exterior and main floor, upgraded porcelain tiles, and hardwood flooring in the main living areas. Enjoy separate living, dining, and family rooms along with a spacious modern kitchen equipped with Quartz countertops, Quartz Backsplash, a gas stove, double-door smart, Oak Stairs, Samsung fridge, extended cabinets, and a large breakfast area; all illuminated by huge windows that flood the home with natural light. Huge Primary bedroom with extra spacious walk-in closet and a SPA-style Ensuite with Double sink vanity, Soaker Tub and Glass Standing shower. The second floor offers 4 spacious bedrooms and 3 full bathrooms, including a convenient Jack & Jill ensuite so every bedroom has direct bathroom access, plus a large second-floor laundry room for added convenience. ALL BEDROOMS have WALK-IN Closets. Additional features include elegant metal spindle railings, a 200-amp electrical panel, a double-car garage, and a massive open-concept unfinished basement with endless potential for future customization. This exceptional home combines space, luxury, and modern technology, perfect for families seeking comfort and contemporary living in a desirable community. The Spacious Laundry room is on the second floor with a utility washer sink for convenience plus a huge closet for storage. Come take a look at this beautiful home today, before it sells. (id:60365)
2311 - 18 Knightsbridge Road
Brampton, Ontario
Welcome to the well maintained fully renovated Spacious 3 Beds Corner apartment with modern washrooms Bright and airy, Open concept with large windows. Expansive living area can accommodate large family gatherings. The living room flows effortlessly onto an enclosed balcony perfect for relaxing with stunning view of Toronto Skyline. High quality laminate flooring throughout giving a contemporary feel. No Carpet, Best location in the heart of the city, Just moments away from Shopping Mall, Bramalea City Centre, Brampton Library, Go station Brampton transit Terminal, Chinguacousy Park, excellent schools, major highways Health care Centres, Restaurants, Amenties include an outdoor pool, Gym and 24 hour security, Direct access to Airport. Make this bright and beautiful apartment your dream home, perfect for your budget (id:60365)
1101 - 1 Hillsdale Avenue W
Toronto, Ontario
A brand-new two-level luxury penthouse residence spanning 1,562 SF of refined interior living space paired with an exceptional 667 SF of private outdoor area. Thoughtfully upgraded and custom-finished for the owners, this rare suite features 2 bedrooms, 2.5 baths, EV-ready parking, and a locker in prime Chaplin Estates, with unobstructed western views from both the 11th and 12th floors. The main level has been reconfigured to create an expansive living and dining area by removing one of the original bedrooms, resulting in a bright, open flow. The contemporary kitchen is beautifully appointed with a centre island, quartz counters, built-in appliances including a gas cooktop, and warm natural-wood cabinetry. The primary bedroom on this level includes a walk-in closet and a sleek ensuite with quartz counters, double sinks, a heated towel rack, and a tiled shower. A powder room and a 172 SF balcony complete this floor. The upper level offers a generous family room with a wet bar - ideal for entertaining or quiet evenings - along with a flex area perfect for a home office. This level also includes the second bedroom with a double closet, plus a four-piece bath and ensuite laundry. Step outside to the spectacular 495 SF private terrace with a louvered pergola roof, retractable screens, a gas BBQ, and a gas fire pit. With its unobstructed western exposure, it functions as an extraordinary outdoor room and a perfect setting for year-round sunsets. Additional features include wide-plank engineered hardwood, floor-to-ceiling windows, and powered blinds throughout. This boutique building offers concierge service, a gym, a party room, and an outdoor entertaining area, all set within one of Midtown's most desirable neighbourhoods. With a Walk Score of 98, you're steps to groceries, top-rated restaurants, movie theatres, cafés, parks, and excellent schools. With a Transit Score of 95, it's under 5 mins to Eglinton Station and the future LRT, and just 7 mins to Davisville Station. (id:60365)
405 - 1808 St.clair Avenue W
Toronto, Ontario
This cozy 2-bedroom 2-bathroom corner suite at Reunion Crossing Condos has an open concept kitchen + living room with natural light. The suite is maximally quiet and private. Its balcony is fully enclosed and not overlooked from any side. The windows from floor to ceiling face the north and reveal a pleasant view which will not be disturbed in future. The kitchen has enough storage cabinets for people who cook. All fixtures and fittings are from the upgraded line. Stainless steel makes the appliances easy to clean and last longer. The quartz countertops are more durable than standard ones. The subway tile backsplash will last and be easy to clean. The island counter with a breakfast bar Is multifunctional. The master bedroom has a closet with shelves, hanging rails, and a mirror. The second bedroom can serve many purposes with its closet and wall that allows light in. The suite has a stacked washer + dryer and 1 storage locker on the parking level. The building has a bicycle storage room, urban room for many purposes, parcel room, games area in the lobby, modern gym, party room, ground floor patio with a BBQ, pet station, and a rooftop terrace with a BBQ and space for gardening. All this is a fantastic deal with Bulk internet from Rogers included in the maintenance fees. The 512 St Clair streetcar stops outside from the building. TTC buses connect the building to Subway Line 2 , Bloor GO station and Eglinton LRT in about 10 minutes. The Stockyards neighborhood offers cafés, restaurants, banks, shopping streets, public library and parks. This totally private suite at Reunion Crossing Condos will be a great asset to anyone who buys it. Amenities: Modern fitness centre, Party room with kitchen/lounge, Games area, Ground-floor outdoor patio with BBQ, Rooftop terrace with BBQ + community gardening space, Dedicated bicycle storage room, Parcel delivery room, Urban multi-purpose room, Pet wash station, Secure storage lockers, Bulk Rogers high-speed internet included (id:60365)

