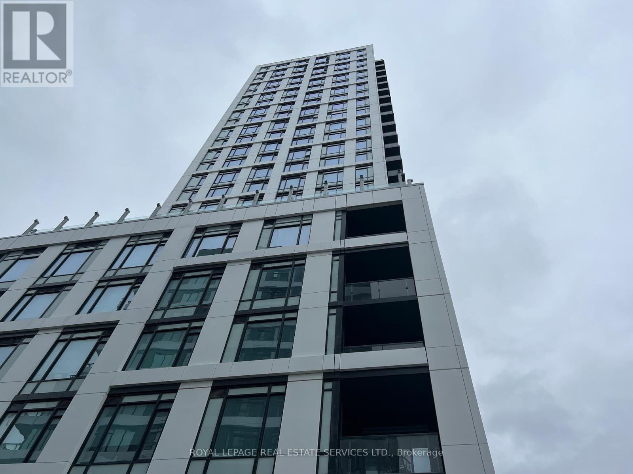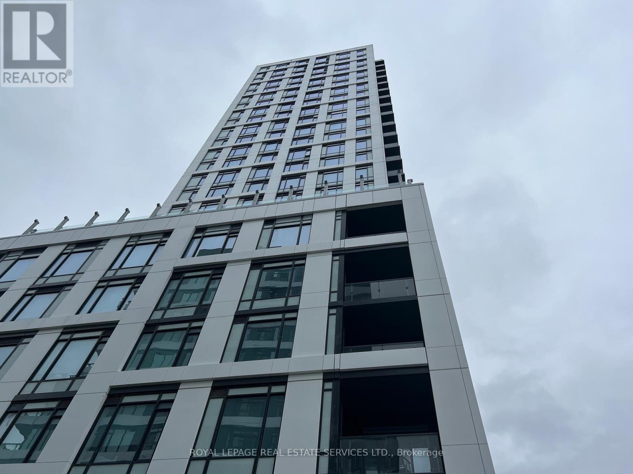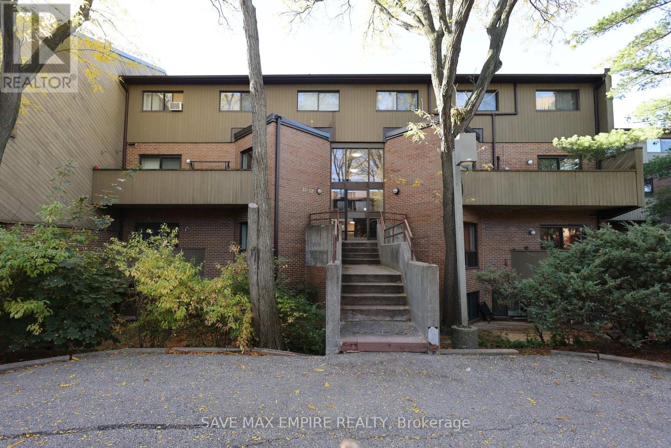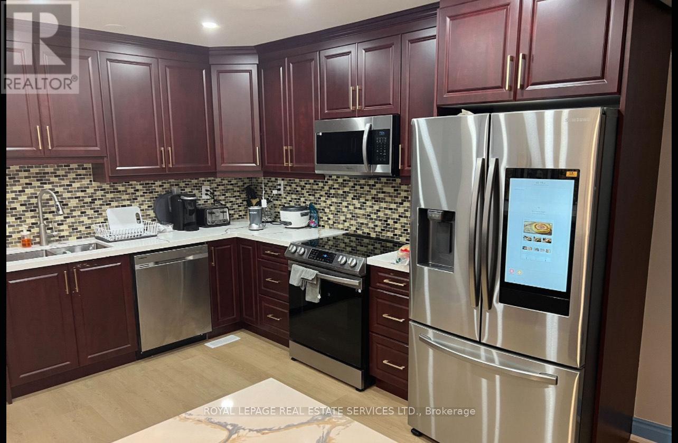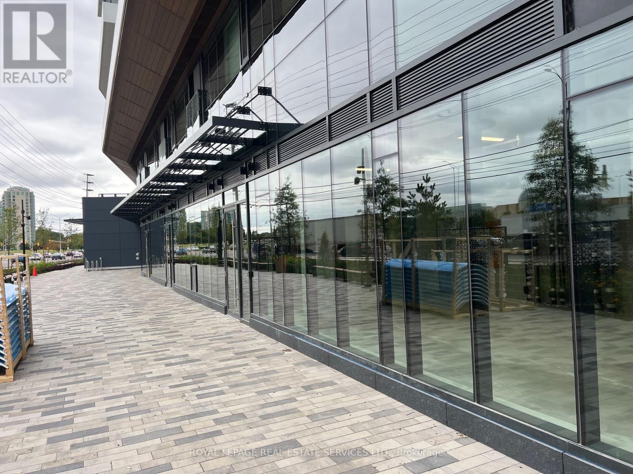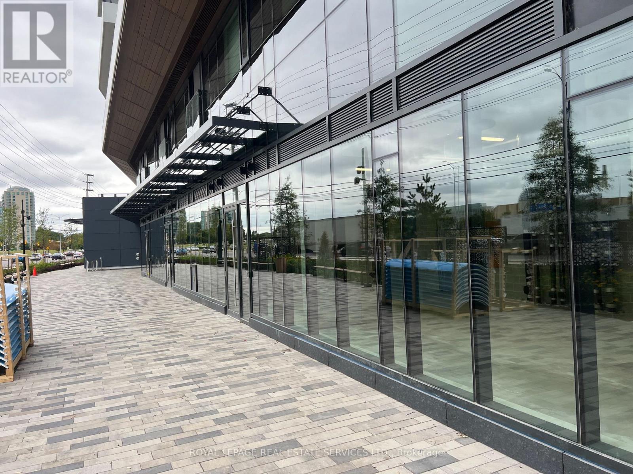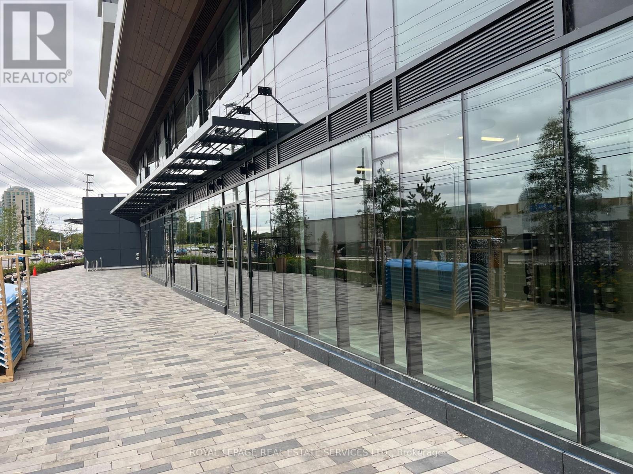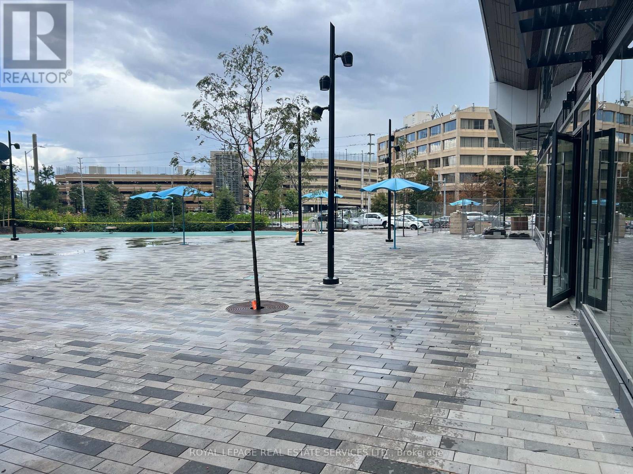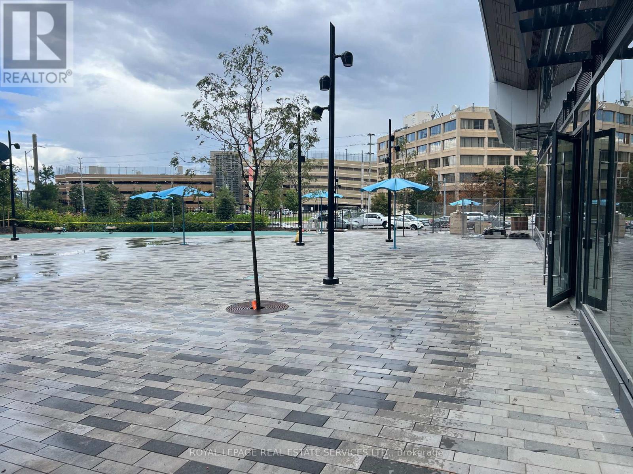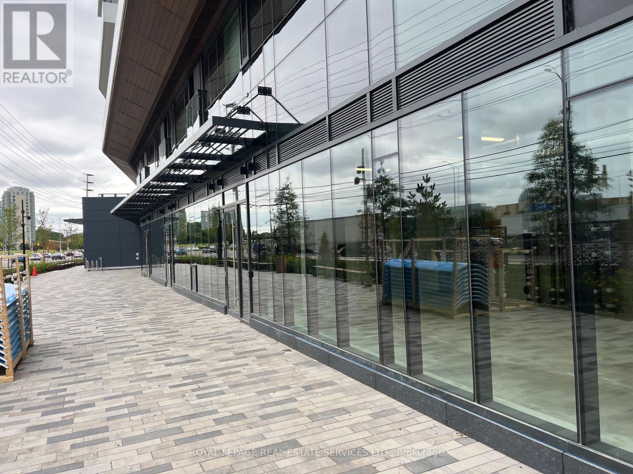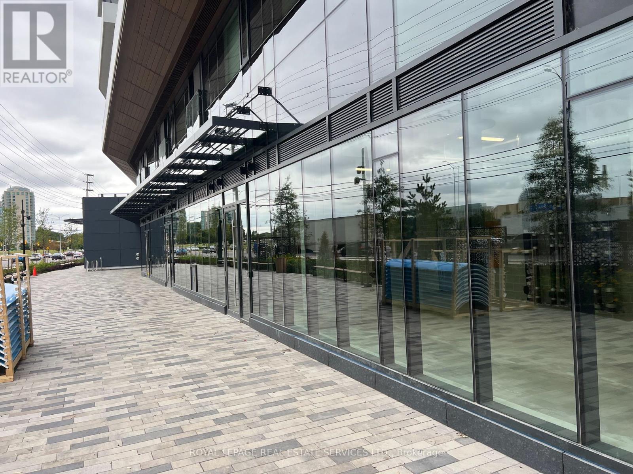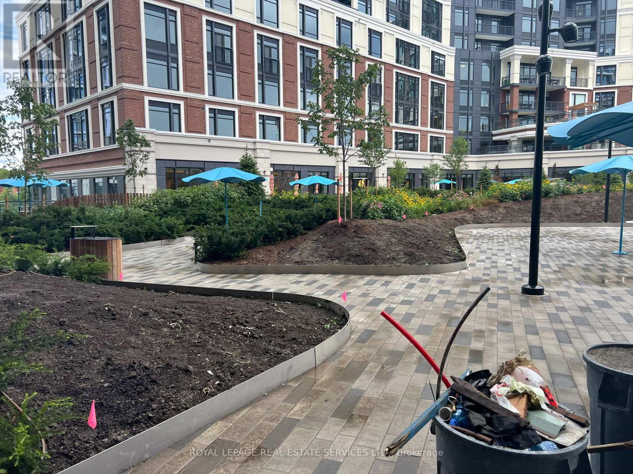2713 - 2495 Eglinton Avenue W
Mississauga, Ontario
WOW, Value and Location, this is the penthouse at the best value in the City, Brand New Kindred by Daniels, located in Central Erin Mills. This modern suite offers tranquil panoramic views, a contemporary kitchen, and comes complete with 1 parking space (option for EV) and 1 locker. Kindred Condos is a thoughtfully designed, master-planned community in the heart of Mississauga, offering contemporary finishes and exceptional building amenities to suit today's lifestyle. Residents enjoy unparalleled convenience with Erin Mills Town Centre, Credit Valley Hospital, top-rated schools, and scenic parks just steps away, along with quick access to major highways and public transit. Combining urban living with a strong sense of community, Kindred Condos is the perfect place to call home. ***Tenants are responsible for hydro and water, while high-speed Bell Fibre internet is included.*** (id:60365)
2006 - 2495 Eglinton Avenue W
Mississauga, Ontario
WOW, Value and Location, Brand New Kindred by Daniels, located in Central Erin Mills. This modern suite offers tranquil panoramic views, a contemporary kitchen, and comes complete with 1 parking space and 1 locker. Kindred Condos is a thoughtfully designed, master-planned community in the heart of Mississauga, offering contemporary finishes and exceptional building amenities to suit today's lifestyle. Residents enjoy unparalleled convenience with Erin Mills Town Centre, Credit Valley Hospital, top-rated schools, and scenic parks just steps away, along with quick access to major highways and public transit. Combining urban living with a strong sense of community, Kindred Condos is the perfect place to call home. ***Tenants are responsible for hydro and water, while high-speed Bell Fibre internet is included.*** (id:60365)
27 - 2035 South Millway
Mississauga, Ontario
Located in a very hot and high-demand area of Mississauga, this bright and spacious 3-bedroom, 2-bathroom townhouse offers incredible value for first-time buyers or investors. The main floor features an open-concept layout with a large living and dining area, laminate flooring, and a walk-out to a private terrace-perfect for your morning coffee or entertaining guests. All three bedrooms are generously sized, offering plenty of space for a growing family or home office setups. With low maintenance fees, this property is not only affordable but also hassle-free. Conveniently situated close to five major malls, four gas stations, top-rated schools, public transit, and major highways, everything you need is just minutes away. This move-in-ready home combines comfort, and unbeatable location-don't miss your chance to own in one of Mississauga's most desirable neighborhoods. See additional Remarks to Data Form. (id:60365)
4 - 872 Browns Line
Toronto, Ontario
WOW, Location and Value, Shared Unit Offering Exclusive Use Of The Private Fully Furnished Bedroom with own Bathroom, Remainder Of The Apartment Is Shared kitchen). Brand New State-of-the-art Kitchen with Washer and Dryer And Free WiFi, The Rent includes all Utilities and Free Surface Parking. Must Have References & Good Credit Plus All Docs Required. Rent All Inclusive. (id:60365)
8 - 2485 Eglinton Avenue W
Mississauga, Ontario
Golden Opportunity to start your new medical clinic next door to Credit Valley Hospital, very Busy Erin Mills Location Surrounded By Condos And Erin Mills Mall! Lots Of Potential Client Traffic In This Location! This is a Shell unit with Large Bright Windows Throughout Brings In Natural Light To The Space! A Must See! *APPOINTMENTS REQUIRED- DO NOT GO DIRECTLY (id:60365)
10 - 2485 Eglinton Avenue W
Mississauga, Ontario
Golden Opportunity to start your new medical clinic next door to Credit Valley Hospital, very Busy Erin Mills Location Surrounded By Condos And Erin Mills Mall! Lots Of Potential Client Traffic In This Location! This is a Shell unit with Large Bright Windows Throughout Brings In Natural Light To The Space! A Must See! *APPOINTMENTS REQUIRED- DO NOT GO DIRECTLY (id:60365)
6 - 2485 Eglinton Avenue W
Mississauga, Ontario
Golden Opportunity to start your new medical clinic next door to Credit Valley Hospital, very Busy Erin Mills Location Surrounded By Condos And Erin Mills Mall! Lots Of Potential Client Traffic In This Location! This is a Shell unit with Large Bright Windows Throughout Brings In Natural Light To The Space! A Must See! *APPOINTMENTS REQUIRED- DO NOT GO DIRECTLY (id:60365)
1 - 2485 Eglinton Avenue W
Mississauga, Ontario
Golden Opportunity to start your new medical clinic next door to Credit Valley Hospital, very Busy Erin Mills Location Surrounded By Condos And Erin Mills Mall! Lots Of Potential Client Traffic In This Location! This is a Shell unit with Large Bright Windows Throughout Brings In Natural Light To The Space! A Must See! *APPOINTMENTS REQUIRED- DO NOT GO DIRECTLY (id:60365)
2 - 2485 Eglinton Avenue W
Mississauga, Ontario
Golden Opportunity to start your new medical clinic next door to Credit Valley Hospital, very Busy Erin Mills Location Surrounded By Condos And Erin Mills Mall! Lots Of Potential Client Traffic In This Location! This is a Shell unit with Large Bright Windows Throughout Brings In Natural Light To The Space! A Must See! *APPOINTMENTS REQUIRED- DO NOT GO DIRECTLY (id:60365)
3 - 2485 Eglinton Avenue W
Mississauga, Ontario
Golden Opportunity to start your new medical clinic next door to Credit Valley Hospital, very Busy Erin Mills Location Surrounded By Condos And Erin Mills Mall! Lots Of Potential Client Traffic In This Location! This is a Shell unit with Large Bright Windows Throughout Brings In Natural Light To The Space! A Must See! *APPOINTMENTS REQUIRED- DO NOT GO DIRECTLY (id:60365)
5 - 2485 Eglinton Avenue W
Mississauga, Ontario
Golden Opportunity to start your new medical clinic next door to Credit Valley Hospital, very Busy Erin Mills Location Surrounded By Condos And Erin Mills Mall! Lots Of Potential Client Traffic In This Location! This is a Shell unit with Large Bright Windows Throughout Brings In Natural Light To The Space! A Must See! *APPOINTMENTS REQUIRED- DO NOT GO DIRECTLY (id:60365)
4 - 2485 Eglinton Avenue W
Mississauga, Ontario
Golden Opportunity to start your new medical clinic next door to Credit Valley Hospital, very Busy Erin Mills Location Surrounded By Condos And Erin Mills Mall! Lots Of Potential Client Traffic In This Location! This is a Shell unit with Large Bright Windows Throughout Brings In Natural Light To The Space! A Must See! *APPOINTMENTS REQUIRED- DO NOT GO DIRECTLY (id:60365)

