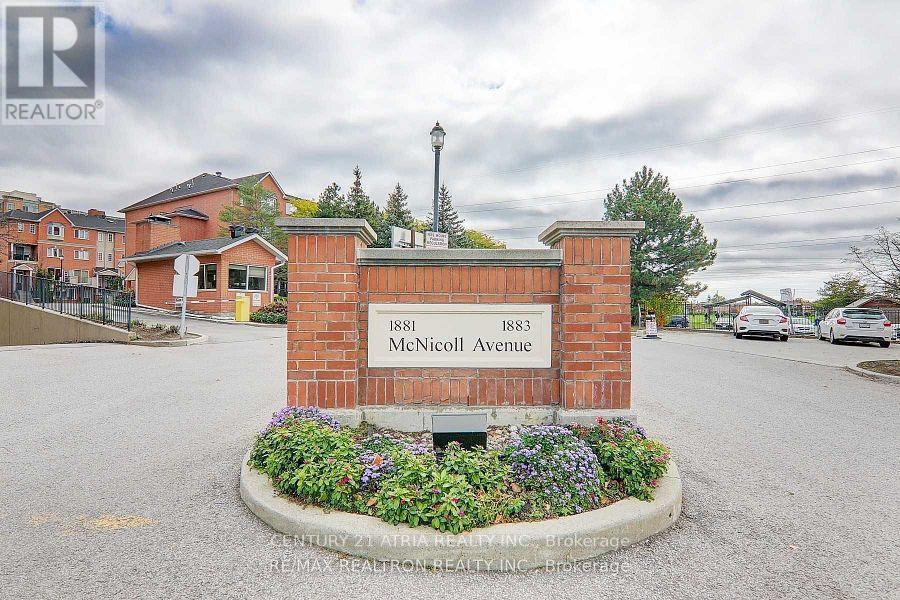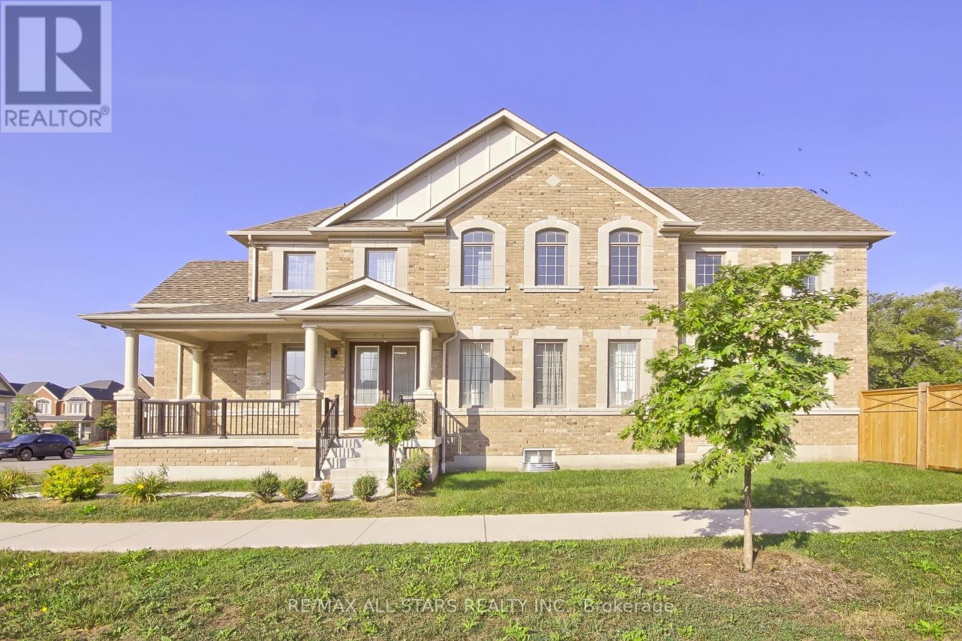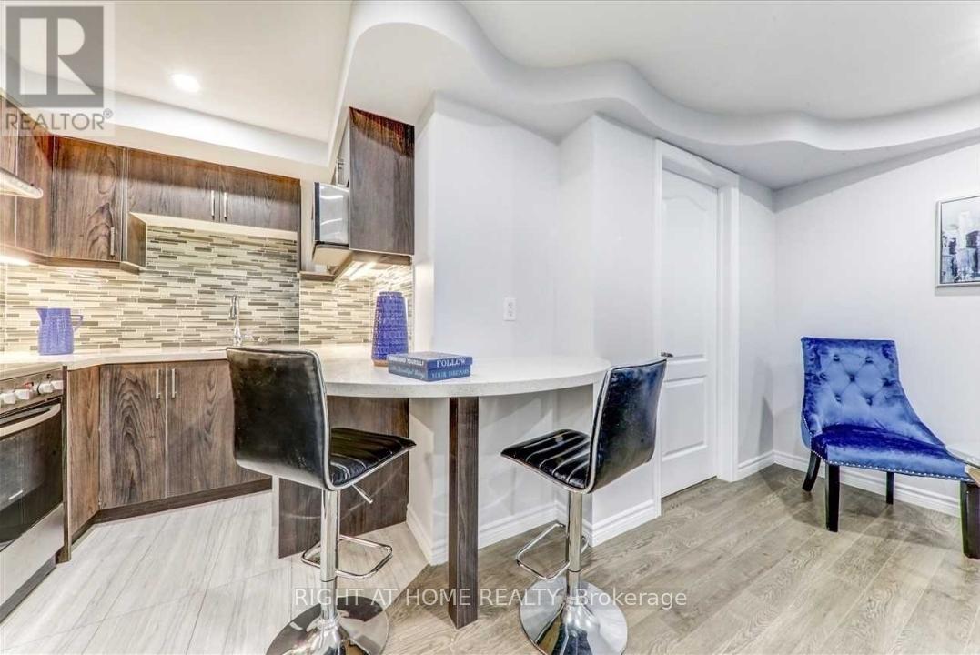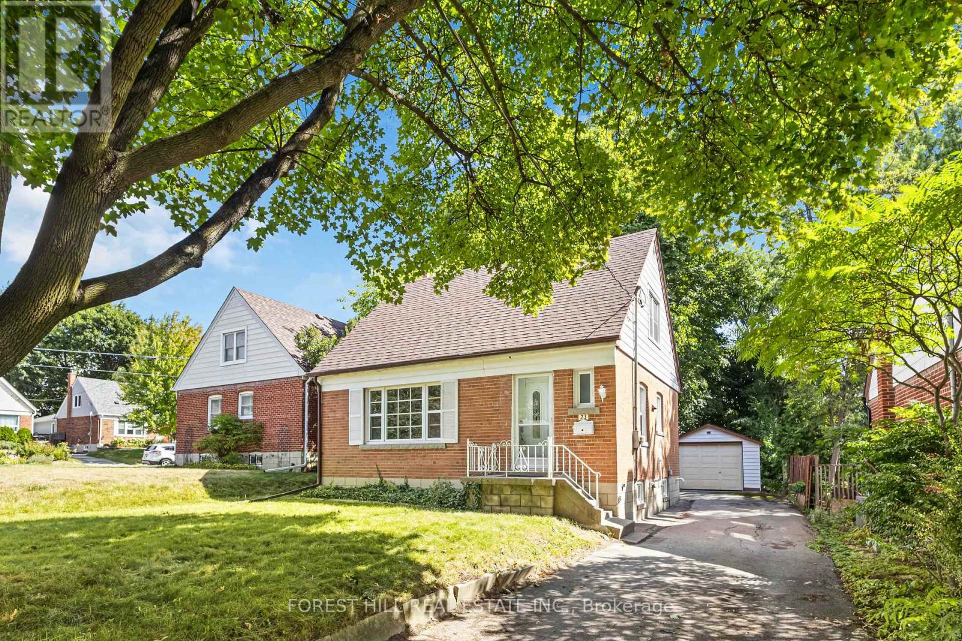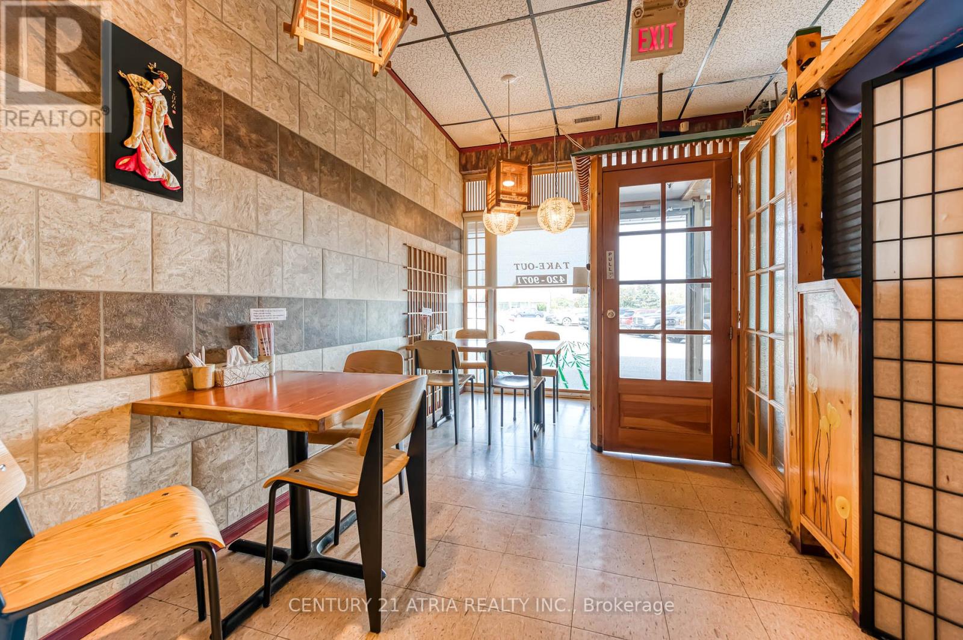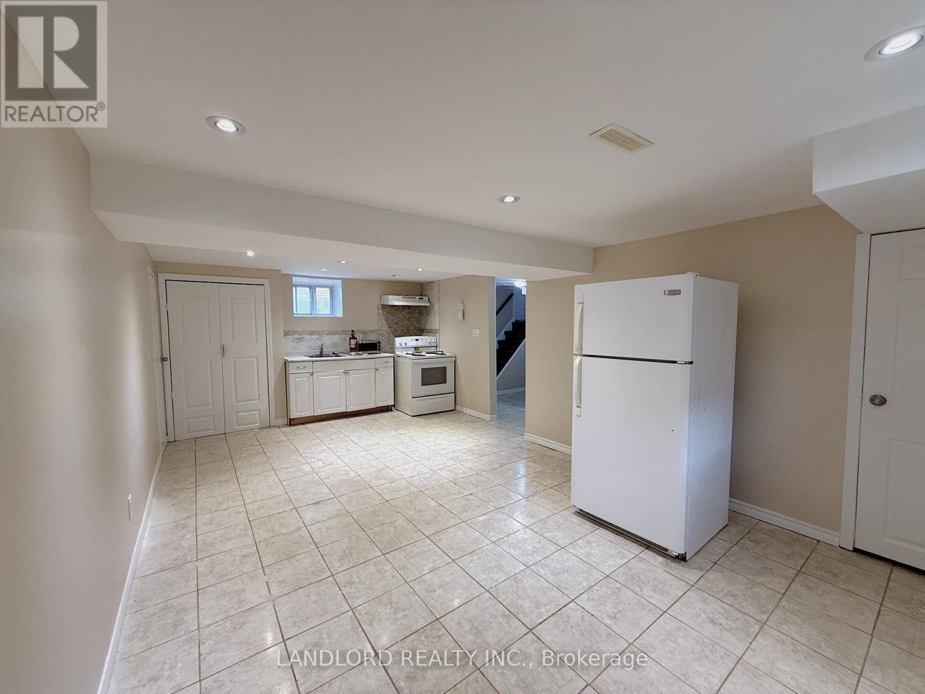5 Amethyst Road
Toronto, Ontario
This 4 Level Sidesplit Built In 1960 Sits On A Tree Lined Street In The Heart Of Agincourt And Has Been Lovingly Cared For By Its Original Owner * Step Outside The Family Room To Your Very Own Private Backyard Featuring An Inground Pool * The Fourth Bedroom On The Lower Level Is The Perfect Spot For A Home Office * Spend Winter Evenings In Front Of The Fireplace In The Cozy Rec Room * Move In Now And Enjoy Easy Access To 401, 404, DVP, TTC, Parks, School And Shopping. (id:60365)
117 Glebemount Avenue
Toronto, Ontario
WOW Factor Alert! Welcome to 117 Glebemount Avenue, a show-stopping gem in the heart of Toronto's highly coveted Danforth neighbourhood. Every inch of this fully renovated home has been reimagined with modern elegance, luxury finishes, and thoughtful design -- no expense spared! From the moment you arrive at the custom solid wood front door, you'll know this home is something truly special. Inside, you'll enjoy nearly 2,000 sq. ft. of beautifully curated living space. The bright, open-concept main floor features wide-plank flooring, custom millwork, and designer lighting that sets the tone for sophisticated entertaining. At the heart of it all is a dream kitchen with sleek quartz countertops, an oversized waterfall island (where guests will inevitably gather), an electric cooktop, and abundant cabinetry for both style and function. Upstairs, retreat to 3 spacious bedrooms, including a primary suite worthy of a magazine cover -- custom closets, spa-inspired ensuite, and flawless finishes throughout. The finished basement adds additional flexibility with a 4th bedroom, full bath, and a large rec room with its own separate entry, perfect for multigenerational living or a private guest suite. Step outside to a fully fenced backyard oasis, professionally hardscaped with LED-lit stonework for evening ambiance, and plenty of room for summer BBQs. The front pad offers parking convenience (not a legal pad), making city living that much easier. And the location...unbeatable! Just 750m to Coxwell or Woodbine Station, steps from the vibrant Danforth's shops, cafes, parks, schools, and more. Extra Features : 200 Amp Panel, Brand New HVAC, Italian Wall Mounted Vanities, Duravit Wall Hung Toilets, New Canadian Made Windows, plus much more! This move-in ready masterpiece truly has it all. The only thing missing is you! (id:60365)
527 - 1881 Mcnicoll Avenue
Toronto, Ontario
Tridel built Luxurious townhome. Almost 1900 sf with great layout for medium to large size family. Unit comes with 2 parking spots. The house is very well kept and in move in condition. FAcing east side with lots of natural sunlight. 3rd floor has 2 bedroom with a large living area for recreation purpose with a skylight right above it. 2nd floor Master Bedroom has a sitting area combined with primary bedroom, 4 pcs ensuite and also a walk in closet. Main floor feature updated Kitchen with S/S appliances, backslash and quartz countertop plus a dinner area and a family room. Minutes from both Scarborough and Markham entertainment and business sectors. Shopping, restaurants, banks, schools and parks are all nearby.., . 24 hr gatehouse security. Roof has been replaced by management few years ago. (id:60365)
18 Pennine Drive
Whitby, Ontario
Welcome to 18 Pennine Drive. Built by Andrin Homes in 2019, this elegant home is situated on a 60-foot lot providing an extra deep rear fenced yard with ample greenspace. Interior main floor features full 10-foot ceilings with extra ceiling height in the Library, natural hardwood flooring and pot lights throughout. Extra large Foyer space with walk-in closet, powder room and Formal Dining, Walk-In Pantry, Servery in between the chefs kitchen which features double full size Fridge and Freezer, Full size Induction Cooktop, Built-In Convection Microwave and Oven, center Island with dishwasher, RO Water system, stainless sink, This professional kitchen offers it all, while overlooking Eat-In kitchen area and walkout to rear yard. The Grand Family Room sits next to the Kitchen with coffered ceiling, pot lights, gas fireplace and ample natural lighting. Separate side entrance to mud room with separate garage entrance and basement staircase is conveniently planned away from the main living spaces. Upper floor provides nine foot ceilings, four large bedrooms all with bathrooms, hallway linen closet, extra large laundry room with laundry sink. The primary bedroom is equipped with five piece bathroom, vaulted ceiling, walk-in all hers closet and area for seating. Bedroom two has its own ensuite with Bedroom three and four fitted with a shared ensuite. The Basement With separate walk-up entrance, large bathroom space, extra large cold cellar with space remaining for your creative design, the possibilities for In-Law suites or rentals is endless. Your next chapter is here, 18 Pennine Drive. Whitby! (id:60365)
20 - 8 Eaton Park Lane
Toronto, Ontario
Extremely Well-Maintained And Cozy Apartment, Perfect for Singles and Couples. Features Laminate Flooring, Modern Kitchen With Stainless Steel Appliances, Pot Lights Throughout, Contemporary Bathroom. Private Entrance Completely Separate from Main Floor Tenants. One Exclusive Use Parking Space is Included, as well as numerous available Visitors Parking. Located Steps Away from Finch & Warden, Mall, Groceries, Restaurants, Parks, etc. Easy Access to Hwy 401, 404 and DVP. Don't Miss Out on this Great Opportunity! (id:60365)
504 Halo Street
Oshawa, Ontario
Welcome to the sought-after Winfield Farms community in North Oshawa, where this beautifully updated Iris Model by Falconcrest Homes offers nearly 3,500 sq ft of finished living space. Sitting on a premium pie-shaped lot, this home combines elegant design with family-friendly function and a true backyard oasis. A charming enclosed three-season porch leads into an oversized foyer, setting the tone for the homes grand yet welcoming feel. The main floor features updated engineered hardwood, a spacious living room with custom built-ins and a window bench, and a sun-filled family room anchored by a gas fireplace. The kitchen is designed for both everyday living and entertaining, with a large centre island, abundant cabinetry, walk-in pantry, and a separate dining area that walks out to the deck and pool. A practical main floor laundry with built-in cabinetry and garage access makes for the perfect drop zone for busy families. Upstairs, four generous bedrooms provide comfort for everyone. The primary suite feels like a retreat, complete with a private foyer, walk-in closet, 4PC ensuite, and views of the backyard. The 3 other bedrooms are quite spacious and all offer double door closets and updated laminate flooring. The finished basement extends the living space with potential for an in-law suite, offering a separate side door entrance, bedroom space, 3PC bath, and multiple recreation areas. Step outside to your private oasis, premium pie shaped lot feature an in-ground saltwater fibre glass pool surrounded by landscaping and interlocking, ideal for relaxing, entertaining, or letting kids and pets play. Custom composite deck with glass railing off the kitchen features a dining area overlooking the pool. Perfectly located close to schools, shopping, Costco, parks, transit, and the 407, this home is move-in ready with nothing left to do but enjoy. (id:60365)
23 Kingswell Crescent
Toronto, Ontario
A New Beginning Awaits! Welcome to this charming 1.5 storey detached home on an impressive 45 x147 ft lot in sought after Clairlea neighborhood! Featuring a long private driveway with detached garage & plenty of parking! This property offers endless potential. Enjoy a true family friendly community with mature trees and custom built homes around! Whether you're ready to move in, rent out or build your dream home, this is your opportunity! Unbeatable location with TTC and upcoming Eglinton Crosstown LRT. Quick access to DVP gets you downtown in under 20 minutes. Walk to Golden Mile strip with shopping, dining and endless amenities plus top rated schools like W.A. Porter! Please see the attached Tree Report regarding the backyard tree. (id:60365)
70 Brandwood Square
Ajax, Ontario
Attention Buyers and Investors! Don't miss this rare opportunity to own this beautifully designed family home that perfectly blends luxury, comfort, and functionality. This home Features two spacious family rooms, the main floor family room offers a cozy fireplace, while the second-floor family room provides a walkout to a private balcony ideal for relaxing or entertaining. The main floor has a chef-inspired kitchen is equipped with stainless steel appliances, granite countertops, and ample cabinetry, making it perfect for both everyday cooking and hosting guests. Adjacent to the kitchen is a bright breakfast area with a walkout to the deck, perfect for enjoying morning coffee or evening meals outdoors. The main level also boasts a welcoming living and dining area with rich hardwood flooring, creating a warm and elegant space for gatherings. Upstairs, you'll find three generously sized bedrooms with soft broadloom flooring and two full bathrooms, offering a comfortable and practical layout for family living. The fully finished basement extends the living space with a large recreation room, two additional bedrooms, and a full bathroom ideal for extended family. Ideally located near top-rated schools, parks, shopping centers, and fine dining, this exceptional property delivers style, space, and convenience in one impressive package.. (id:60365)
3 - 1550 Kingston Road
Pickering, Ontario
Established Japanese Restaurant for Sale in Pickering. Same owner for over 19 years now planning for retirement. This is your opportunity to take over a well-established and much-loved Japanese restaurant with a strong base of loyal customers. Fully equipped kitchen and easy-to-manage operations. Owner willing to assist with transition and training. Ample plaza parking for customers. Located directly across from a major 55-acre mixed-use development by CentreCourt (condos, retail, shops, and more) - excellent future growth potential. Dont miss out on this rare chance to own a turnkey restaurant in a high-traffic, high-potential location. (id:60365)
Bsmt - 220 Ellington Drive
Toronto, Ontario
Professionally Managed Basement Unit With Private Side Entrance. Features Three Large-Sized Bedrooms, 3Pc Bathroom, Huge Open Format Kitchen + Living Room. Ensuite Laundry. Located Minutes From 401 & Walk To Warden Bus (~20 Min Ride To Warden Subway), Ellesmere Community Centre, Many Retailers. **EXTRAS: **Appliances: Fridge, Stove, Washer and Dryer **Utilities: Heat, Hydro & Water Extra, $150 Flat Rate/Month **Parking: 1 Spot Included, Located At Side Of Building (id:60365)
6 Field Crescent
Ajax, Ontario
Welcome to 6 Field Cres, an inviting Ajax gem on a well-proportioned lot in a desirable & friendly neighbourhood. This beautifully designed home offers 3 spacious bedrooms and two full bathrooms. The huge, high end kitchen has stone countertops, gorgeous backsplash and stainless steel appliances. It's a chef's dream with large pantry and space for a big table and chairs, office or mudroom. Enjoy a seamless flow from kitchen to large, bright living room & dining room offering beautiful natural light and hardwood floors. This home lends itself to a great indoor/outdoor lifestyle and showcases true pride of ownership from top to bottom. Walk out to private yard and sunsets from your back deck. Versatile finished lower level with full 3 piece bathroom and family recreation area suits kids, teens or a mom and dad escape. Located close to major routes for an easy commute. Handy to Go Station, shopping, transit, schools, parks. (id:60365)
1976 Edenwood Drive
Oshawa, Ontario
Welcome to 1976 Edenwood Drive, Oshawa an immaculate raised bungalow in the sought-after Samac community, perfectly blending comfort, location, and lifestyle. This move-in ready home offers 2+2 bedrooms and 2 full bathrooms, providing a functional layout ideal for families, professionals, or investors. The bright eat-in kitchen offers plenty of cabinet and counter space, with a walkout to a beautiful deck overlooking a private backyard perfect for relaxation or entertaining. The lower level features two additional bedrooms and a spacious family room with a cozy gas fireplace, creating a comfortable and versatile living space for guests, extended family, or rental potential. Located on a quiet, tree-lined street, you will enjoy easy access to Ontario Tech University, Durham College, Highway 407, parks, schools, shopping, and transit everything you need is just minutes from your door. This turnkey gem is ready for you to move in and enjoy. (id:60365)



