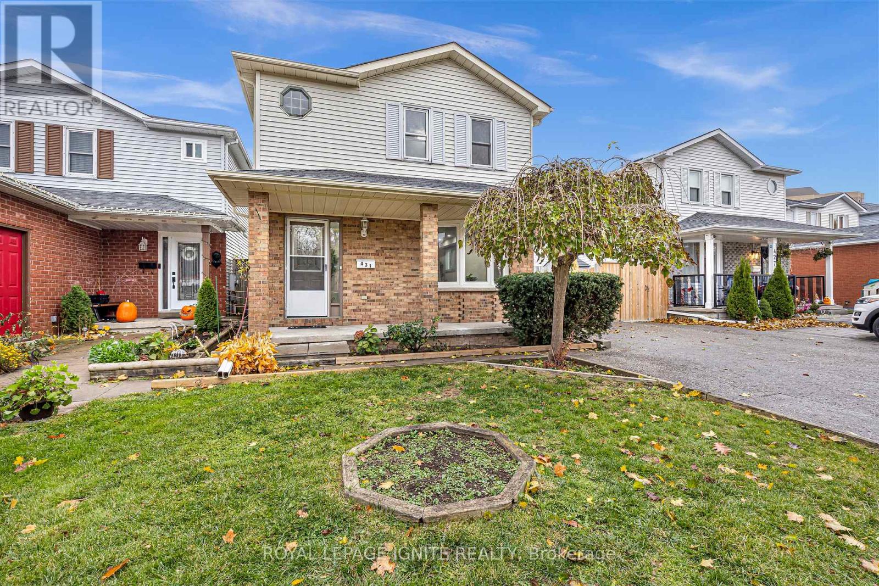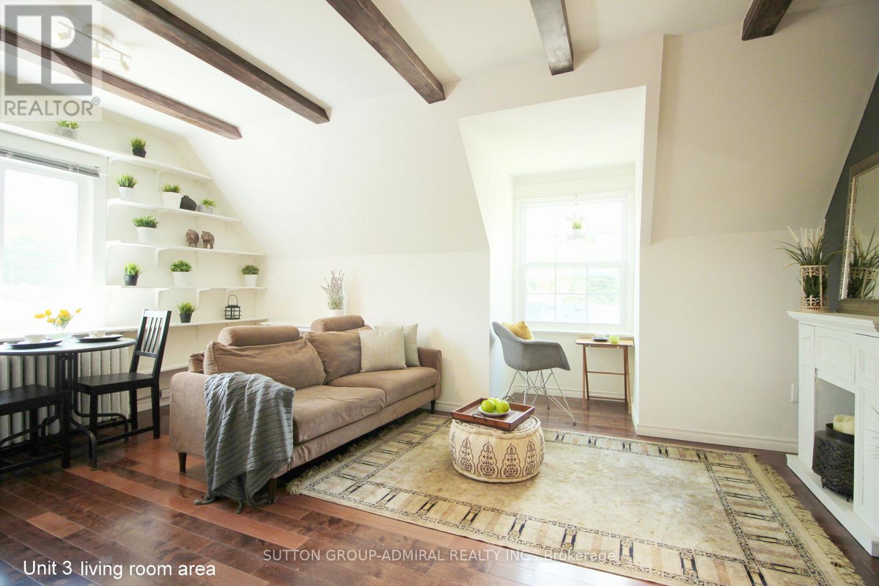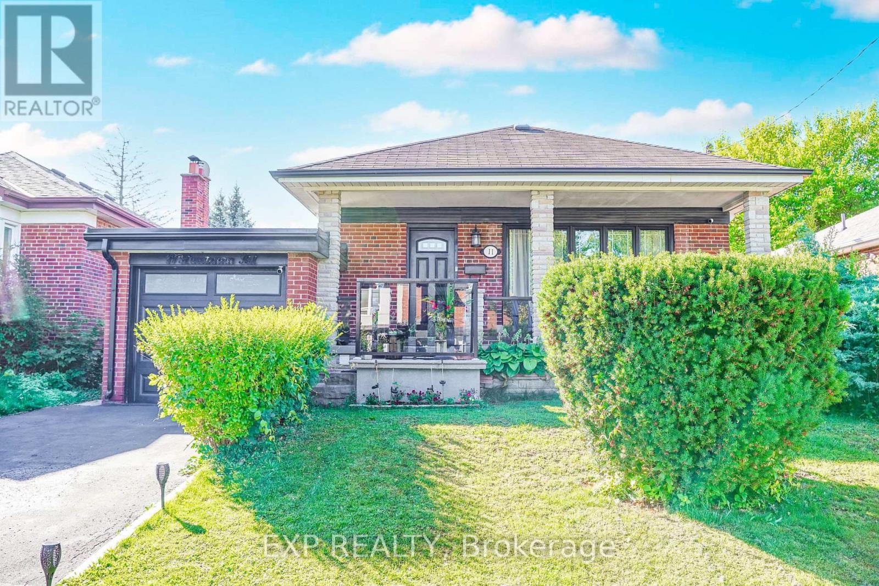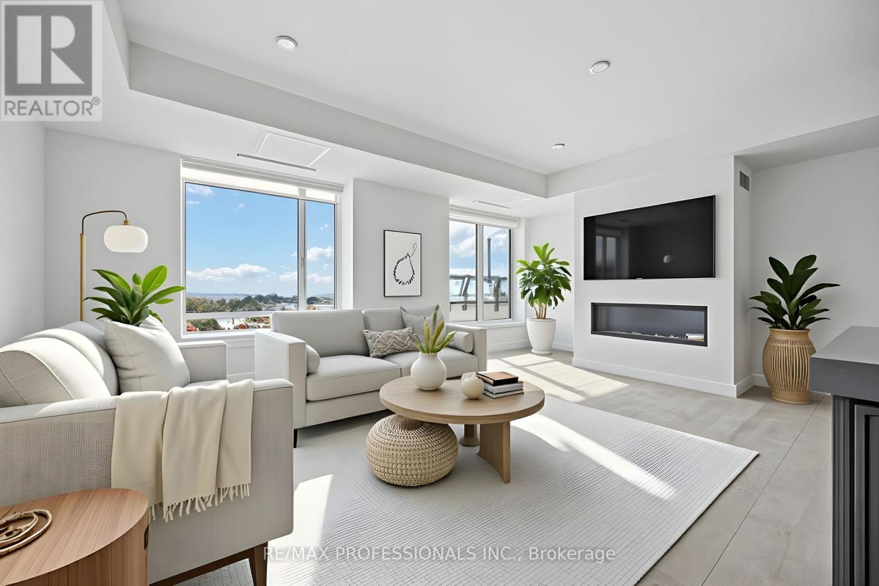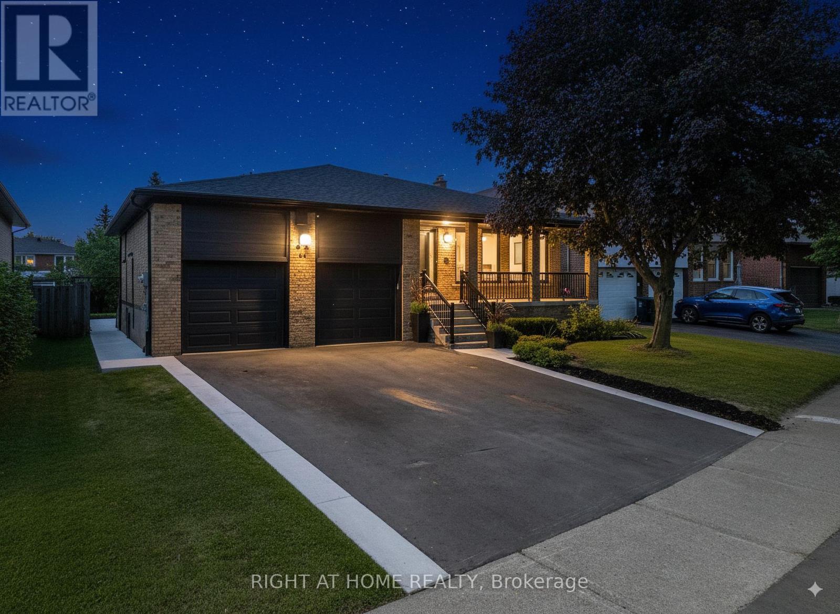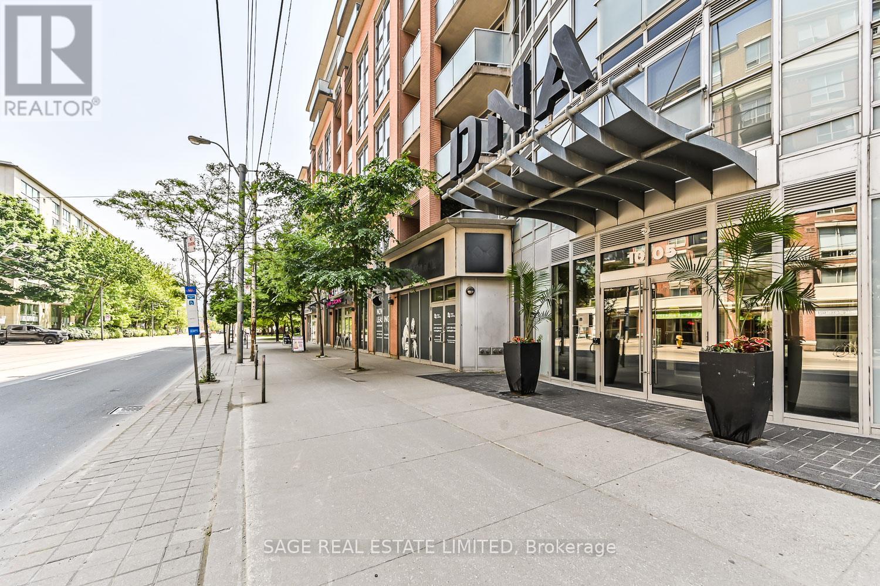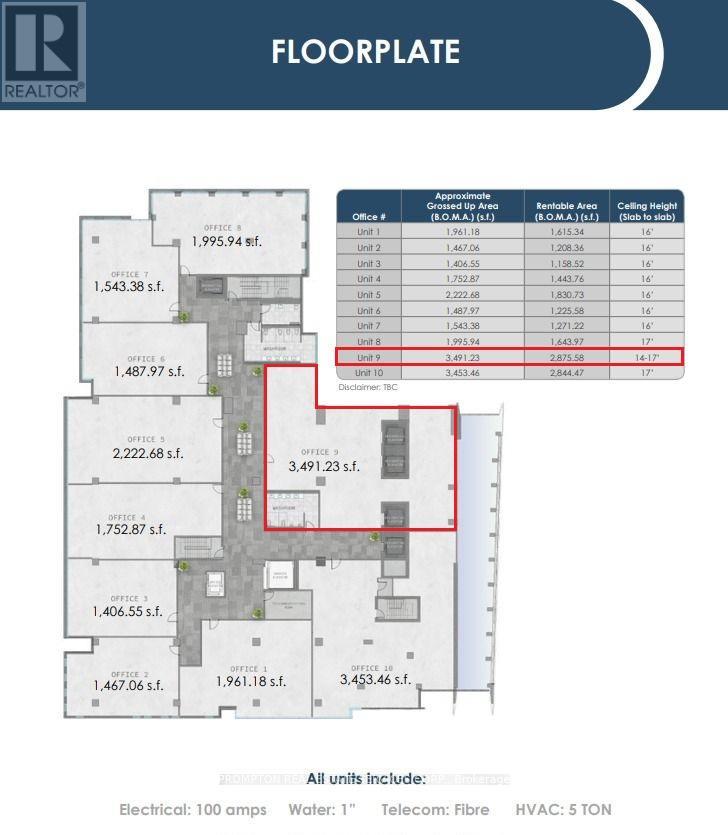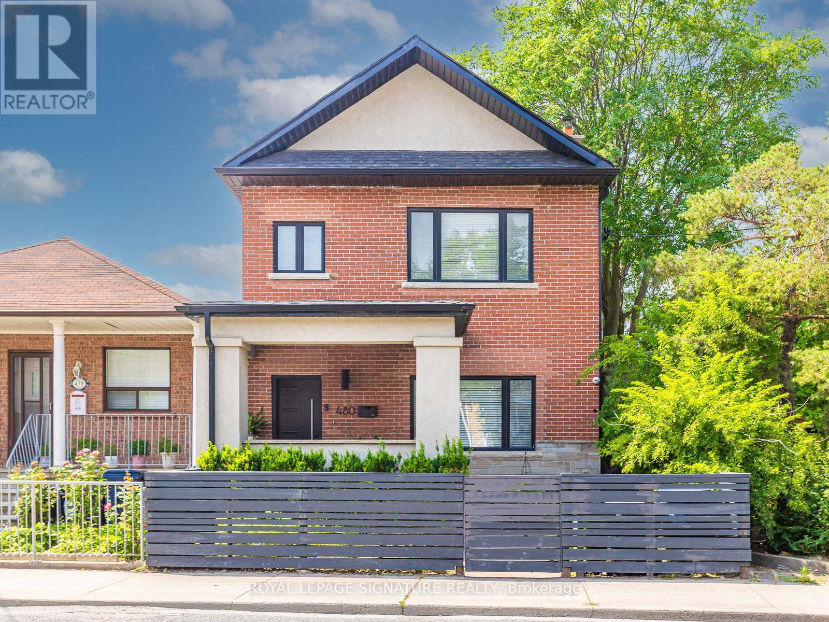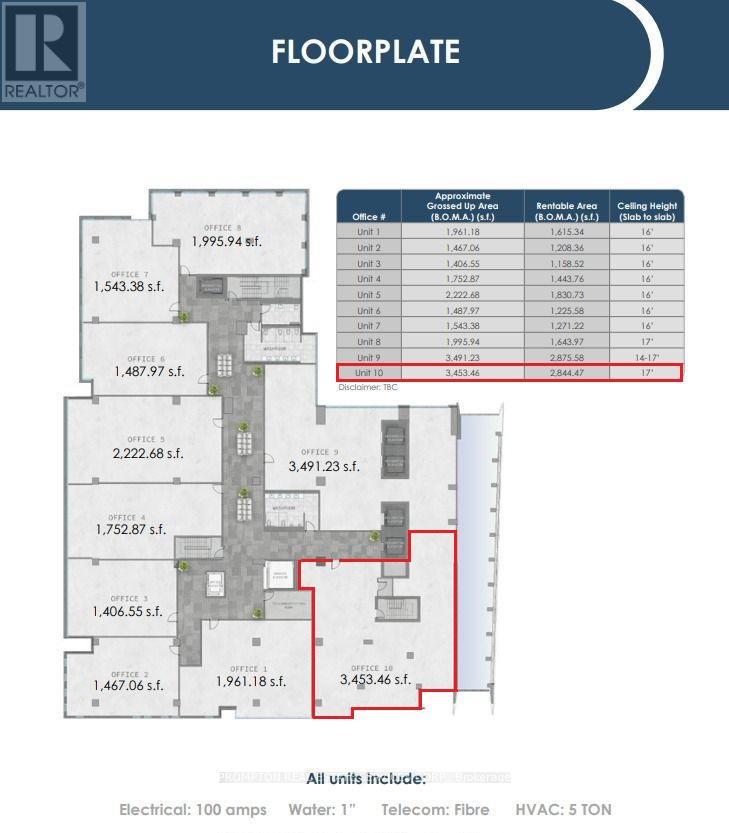431 Cobblehill Drive
Oshawa, Ontario
Beautiful and spacious 3-bedroom home located in a highly sought-after North Oshawa neighbourhood, backing onto serene green space. This well-maintained property features fresh paint throughout, new pot lights, and numerous recent upgrades, including 2025 shingles, new flooring throughout, and a newly renovated basement. The primary bedroom boasts a generous walk-in closet, while the bright basement offers a convenient walk-out. Ideally located close to schools, parks, shopping, and transit, this home delivers exceptional comfort and convenience in a prime location. (id:60365)
3rd Flr - 117 Bellhaven Road
Toronto, Ontario
Welcome to your new home! This one-bedroom sanctuary (plus bonus room/office)has real character and might just be the answer to your prayers (well, maybe not all of them-but it's a good start). Located on the upper floors of a private triplex, this light-filled apartment blends century-home charm with modern comfort. Exposed beams, feature walls, and hardwood floors (made with actual wood) give it warmth and personality, while modern conveniences like en-suite laundry and dishwasher ensure you're firmly in the 21st century. The bonus room is perfect for a home office, to unleash your inner Picasso, or to practice yoga and meditation-whatever inspires your creative or zen side. Step outside to your massive private terrace surrounded by mature trees and lush greenery. It's like having your own treehouse - minus the drive to Muskoka (and the bears). On snowy winter days, a cozy nook in the living room awaits, perfect for curling up with a blanket and hot chocolate-because hibernation is real. With wonderful neighbors and a clean harmonious atmosphere, you'll feel at home from day one. As an added bonus, there's a shed-because your bike deserves a home, too. Located in Toronto's Upper Beaches-East York area, you're close enough to downtown with direct streetcar access to downtown for work and fun, yet far enough from the concrete jungle to enjoy peace and tranquility among mature trees. TTC streetcar is steps away, and Woodbine and Coxwell subway stations are both within walking distance. Woodbine Beach and the boardwalk are nearby-our own Canadian version of Baywatch (minus the slow-motion running). You'll pay 1/3 of the utilities (it won't break the bank) and need a street permit for parking (cheap!). The home is non-smoking. Well-behaved pets are welcome-except alligators. Vacant and ready for move-in. Come take a look and prepare to fall in love (id:60365)
11 Bucannan Road
Toronto, Ontario
*Welcome To This Charming Detached Home Featuring A Spacious 3+2 Bedroom, 2-Bath Layout With A Fully Finished Basement Apartment-Perfect For Extended Family Or Rental Income *The Third Bedroom Has Been Transformed Into A Large Primary Suite And Can Be Converted Back At Seller's Expense *Enjoy Hardwood Flooring, Crown Molding, And A Bright Open-Concept Living/Dining Space With Expansive Picture Windows *The Kitchen Offers White Cabinetry, Ceramic Backsplash, Stainless Steel Appliances, Tiled Counters, Center Island With Breakfast Bar, And Pot Lights. Downstairs, A Separate Suite Includes A Kitchen, Rec Room, Two Bedrooms, And A Full Bath *Recent Updates Include A/C (2 yrs), Roof (5 yrs), Refinished Large Driveway (4 months), Newer Front (4 yrs) & Kitchen Windows (3 yrs) *Relax Outdoors On The Covered Front Porch Or In The Private Backyard With Patio Area *Ideally Located Near Parks, Schools, And Amenities-This Home Combines Comfort, Functionality, And Investment Potential* (id:60365)
106 - 19 Rosebank Drive
Toronto, Ontario
Amazing Opportunity in a prime Location. This sun Filled Town home is prefect for investors or first time home buyers ready to move in. Modern Kitchen with Quartz counter-tops, back Splash and bay window. 2 Underground Parking spaces with direct access from the basement. Freshly Painted throughout. Experience Unmatched convenience with the TTC just steps away, Close proximity to schools, centennial College, UoFT, Scarborough Town Centre, shopping, Banks highway 401, and the public library (id:60365)
1203 - 1050 Eastern Avenue
Toronto, Ontario
Prepare to be impressed! Welcome to this incredible newly built 3-bedroom luxury residence at the highly anticipated QA Condos on Eastern Avenue. Be the first to live in this stunning condo meticulously crafted by RioCan. Enjoy an expansive wrap-around terrace with unobstructed views of the lake, marina, and Ashbridges Bay Park. Offering over 1,500 square feet of elegant interior living space, this suite features a spacious open-concept layout ideal for families or professionals seeking a home that actually has enough space! The designer kitchen is equipped with high-end finishes and Miele appliances, perfect for both everyday living and entertaining. Relax by the cozy fireplace or retreat to the primary suite, complete with a walk-in closet and a luxurious 5-piece ensuite worthy of a boutique hotel. Additional highlights include two underground parking spaces and access to state-of-the-art amenities, including a fitness centre, yoga studio, workrooms and more. Enjoy the best of city living mixed with a scenic green retreat, go for long walks, experience the best restaurants Queen East has to offer, and keep your commute short and sweet when heading downtown. Only a short few minutes to groceries, shopping, restaurants and major highways. Experience lakeside luxury living at its finest...you're going to love it here. (id:60365)
44 Beamsville Drive
Toronto, Ontario
Brand new to the market extensively renovated detached, a rare gem that combines charm, space and serious earnings potential. This beautiful maintained home isn't just a place to live, it's a lifestyle and an investment property. Step inside the main living space, bright, airy and move-in-ready with six (6) bedrooms and 4 bathrooms. Perfect for a family or intergenerational home, three (3) units or a couple looking for comfort and character with income. Each unit enjoys its own dedicated entrance, offering rental privacy or flexibility with six conveniently accessible parking spots two in the garage and four driveway spaces, a rare premium in Toronto. Live in one unit and let the others pay your mortgage or rent out all three and enjoy strong cash flow in a high-demand rental area. Nested in the heart of (Vic Park and Sheppard) your future tenants will love the walkability to shops, cafes, transit, and parks, schools. You'll love watching your property work for you. The 5 level back-split home has been newly renovated stylishly and luxuriously modernized, new floors, 4 new baths, new kitchen, brand new appliances, new driveway, landscaping too many to list with tasteful finishes and durable materials. Important! This feature enhances both autonomy and appeal for tenants or family arrangements alike. Spacious Backyard: A large and private rear yard provides ample outdoor space, accessory unit potential, large pool and cabana potential. (id:60365)
704 - 5180 Yonge Street W
Toronto, Ontario
Luxury Beacon Condo @ Heart Of North York, Direct Underground Access To North York Centre Subway. Open Concept Living, Dining & Kitchen. Modern Kitchen W/Quartz Counters And B/I Appliances & Soft Close Cabinets. Lots Natural Lights and Spacious & Functional / Efficient Layout 1 Bedroom, No Wasted Space W/ 1 Parking & 1 Locker (Near the elevators). Was Occupied by the Original Owner for over 4 years, Clean and Well Maintained. Vacant suite & Move in right away! See To Believe!! Must See & Buy = Happy New Owner!!! (id:60365)
103 - 1005 King Street W
Toronto, Ontario
Finally! A Functional King West Condo You Can Actually Live In. Big Spacious Rooms, Adult-Size Appliances and a Layout That Makes Use of Every Square Inch. Not Your Typical All-Flash-No-Substance Space Either. This Unit is The Steak With its Almost 70sf Den, Smooth 10ft Ceilings and Owned Underground Parking Spot. The Sizzle is Yours to Add Later. Before You Start Planning How to Personalize it Though The Bathroom was Renovated in 2019, the Dishwasher and Microwave Were Upgraded in 2023, and the Washer/Dryer Were Brand New as of Last Year. The Little Things Are in Abundance Here Too Ample Visitor Parking, Perfect Water Pressure and Your Own Private Patio. What About the Location? Good Question! The King Streetcar and Ossington Bus Stop Right Outside the Building. Queen West, King West, Dundas West and so Many Other Incredible Communities are a Short Walk, Bike or Scoot Away. Have a Dog? No Problem. There Are Parks Galore. Need Something in Liberty Village? Take the Footbridge. Easy! (id:60365)
15 Silvergrove Road
Toronto, Ontario
Luxury Living Meets Ravine Serenity in Prestigious St. Andrew-Windfields. A masterfully reimagined residence blending nearly 5,000 sq ft of refined living space with sweeping ravine views - where nature, elegance, and modern design converge. Tucked in the heart of one of Toronto's most prestigious enclaves, this home welcomes you with sun-drenched interiors, a statement staircase, and a seamless open-concept layout. A richly panelled office sets the tone for sophistication, while the chef's kitchen - appointed with premium Miele appliances -flows effortlessly into the dining and family room that opens onto a private deck overlooking the treetops. Upstairs, four spacious bedrooms include a luxurious primary retreat featuring a spa-inspired ensuite and custom walk-in dressing room. The walkout lower level is an entertainer's dream, with a grand rec room, fireplace, full bar, two additional bedrooms, and direct access to the resort-style backyard. Step into your urban oasis - complete with a saltwater pool, oversized deck, dedicated lounge and dining zones, and lush landscaping designed for unforgettable outdoor living. Located minutes from elite schools, fine shopping, golf courses, and scenic trails, this is a rare chance to own a bespoke residence in one of the city's most distinguished neighborhoods. Timeless luxury. Unmatched tranquility. Schedule your private viewing today. (id:60365)
209 - 591 Yonge Street
Toronto, Ontario
The Gloucester On Yonge Medical Centre Is Strategically Situated On Toronto's Yonge Street, One Of Canada's Most Iconic And Prestigious Thoroughfares. Direct Subway Connection To Be Open Soon, Steps To Yorkville, In The Heart Of The Downtown Core. Modern Space With High Ceilings, Functional And Flexible Floorplans, Premium Common Area Finishes. Rare Investment Opportunity! Better To Own Than Rent! (id:60365)
480 Vaughan Road
Toronto, Ontario
Step inside this beautifully updated 3-bedroom detached home, offered fully furnished for an effortless turnkey move-in. Bright,open interiors flow seamlessly through the main living, dining, and kitchen spaces. This is ideal for daily life or entertaining,while the newly finished lower level features a separate entrance, kitchen, 3-piece bath, and full laundry, providing flexibility for rental potential, an in-law suite, or extra space for a growing family.Outside boasts two decks, both with high privacy fences. The main floor deck offers plenty of entertaining space complete with a jacuzzi. The upper deck off the master offers a private escape for a morning coffee or quiet read. The rare triple carport easily fits three cars, or even four Minis if you line them up just right!Located adjacent to Cy Townsend Park and minutes to Cedarvale Park, this home offers community charm and unbeatable convenience. Walk to great schools including JR Wilcox and Leo Baeck Day School, neighbourhood shops and cafes. Getting around the city doesn't get much easier with access to Eglinton West and St. Clair West Subway stations, LRT, buses orStreetcar.A stylish, move-in-ready home ideal for first-time buyers, families, or investors seeking a turn-key opportunity in one of midtown's most connected neighbourhoods. (id:60365)
210 - 591 Yonge Street
Toronto, Ontario
The Gloucester On Yonge Medical Centre Is Strategically Situated On Toronto's Yonge Street, One Of Canada's Most Iconic And Prestigious Thoroughfares. Direct Subway Connection To Be Open Soon, Steps To Yorkville, In The Heart Of The Downtown Core. Modern Space With High Ceilings, Functional And Flexible Floorplans, Premium Common Area Finishes. Rare Investment Opportunity! Better To Own Than Rent! (id:60365)

