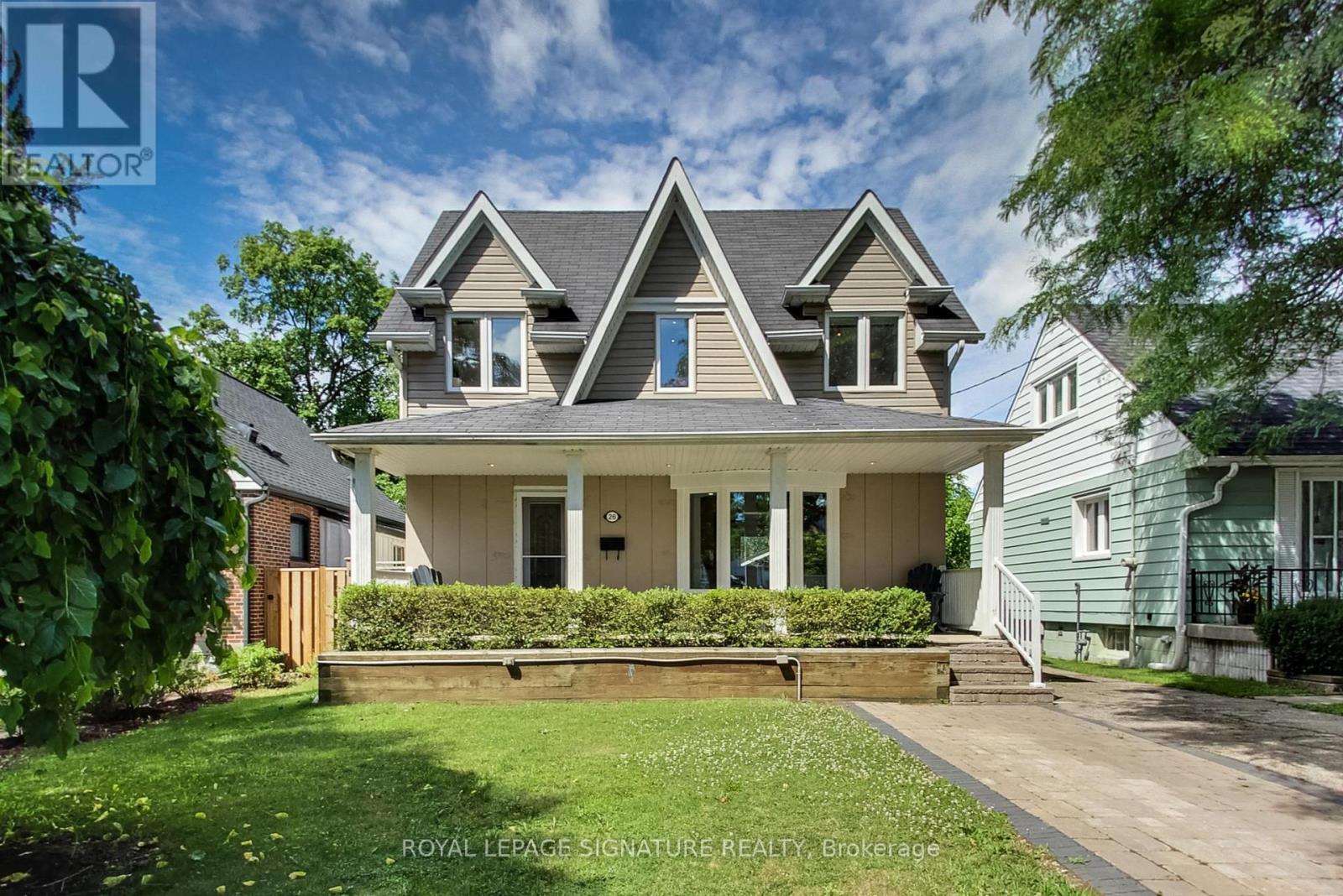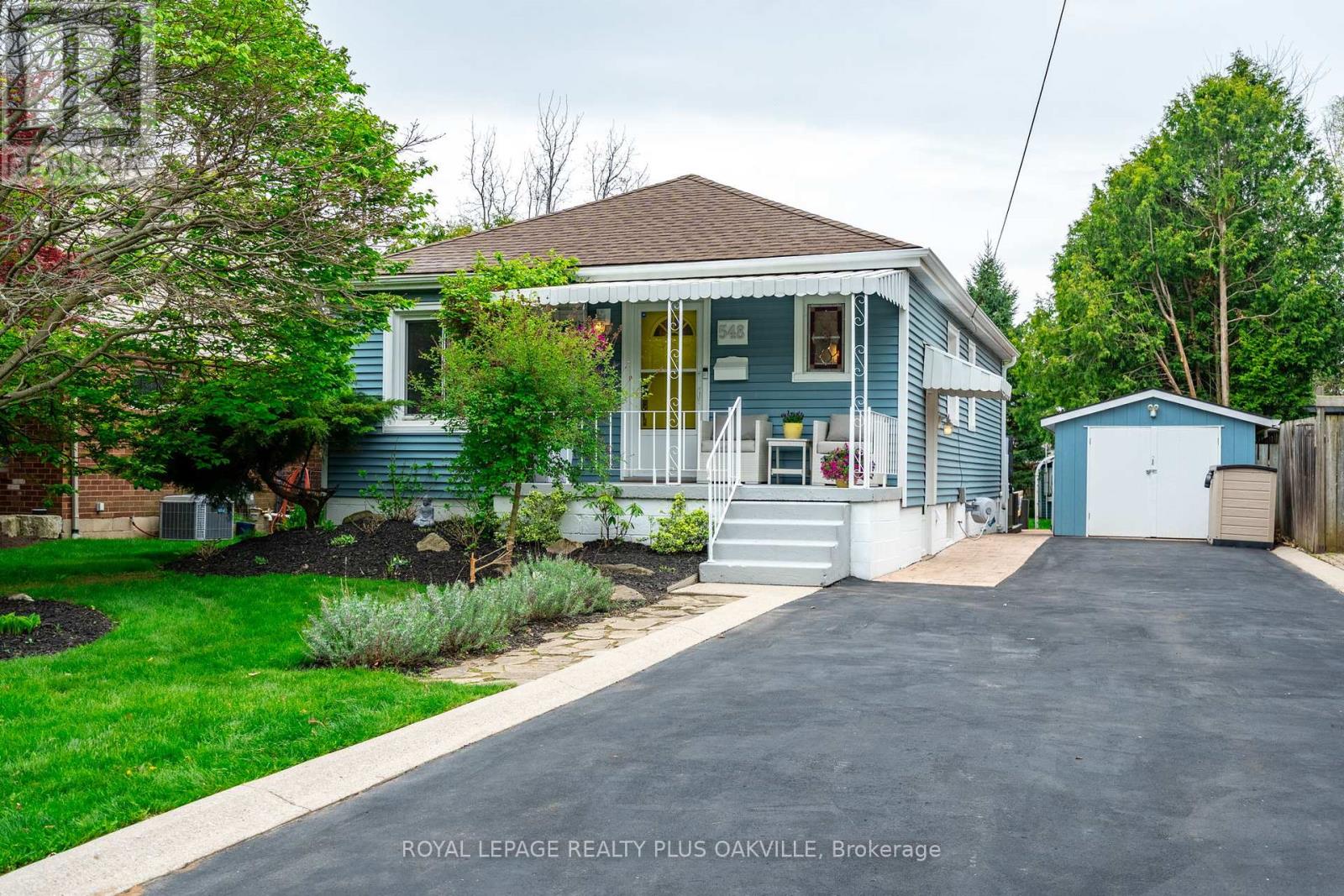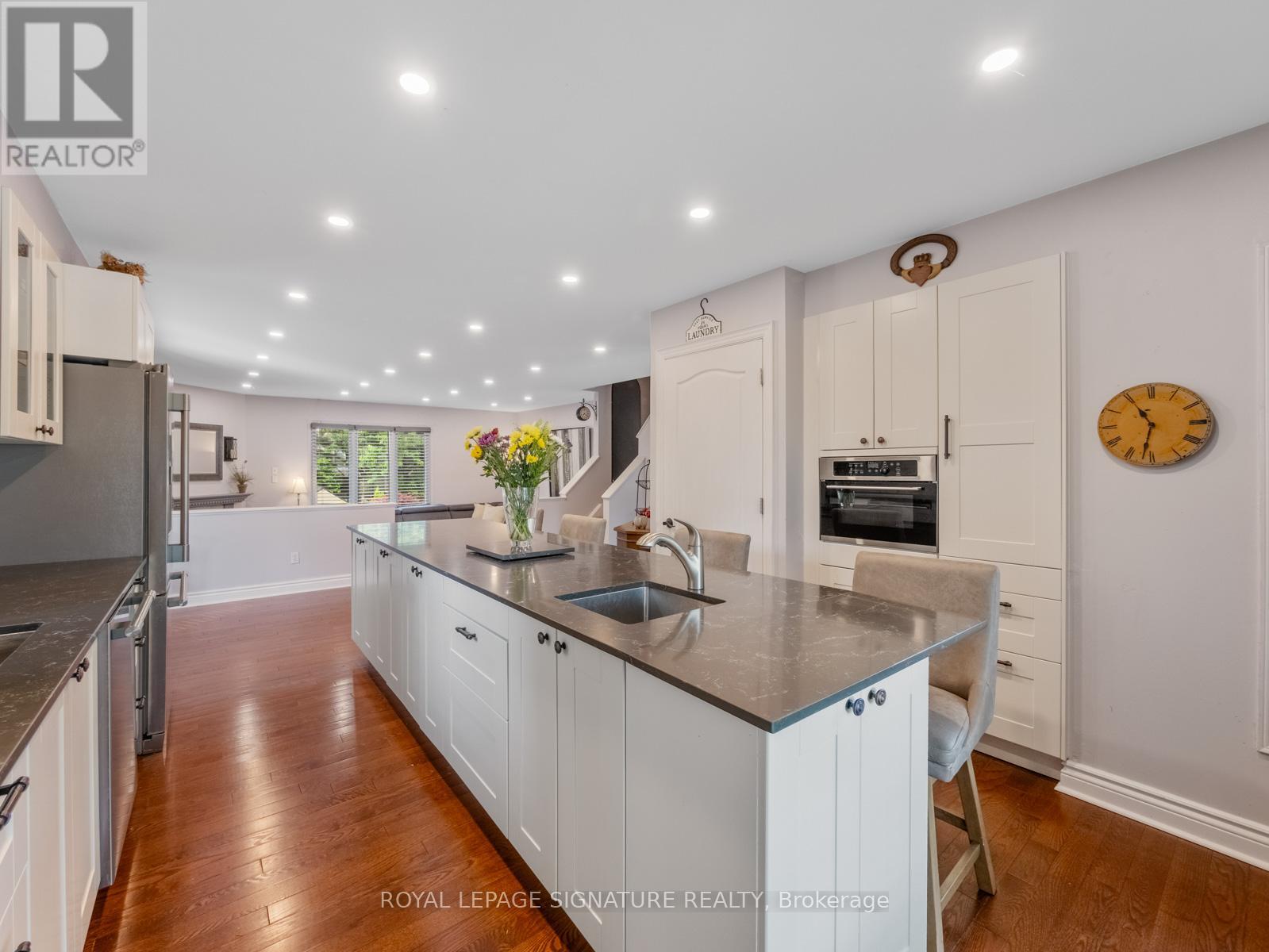75 Laws Street
Toronto, Ontario
Welcome to 75 Laws St, a stylish and thoughtfully designed back to the bricks renovation on one of West Torontos favourite streets in the heart of the Junction neighbourhood. Situated on a 160 ft deep lot and parking for 2 cars, its short walk to all the trendy shops, cafes and restaurants on the Dundas strip. This home is also close to the trails, playgrounds, splash pad, and sports fields in the beautiful High Park, as well as the Subway, GO and UP stations. And, its in the catchment for top rated Annette Jr & Sr Public School and Humberside Collegiate. The beautifully landscaped front yard welcomes you into a convenient entry foyer with a large front hall closet and then to a bright and spacious open plan living area. The stunning kitchen has high end appliances, quartz counters, undermount lighting and a large breakfast bar perfect for entertaining with family and friends. The main floor also features hardwood floors, a tucked away powder room, and floor-to-ceiling wall-to-wall windows with double sliding glass doors leading to a gorgeous deep backyard. The private fenced yard has tons of room for the family with a deck, a patio space with a pergola, and plenty of green space. Behind the back fence, there are 2 side-by-side parking spots off the lane as well a masonry garage. Upstairs there are 3 bedrooms, each with closets, and 2 full bathrooms, including a primary bedroom with built-ins, a large ensuite bathroom with heated floors and double sinks, and a walk in closet. The basement has 7.5 ft ceiling height, and has a comfy home theatre wired for a 4K projector and 5.1.2 surround sound. The basement can also be used as a guest suite, and has extra space for an office or craft table. There is also a back walk-up and a 3 piece bathroom. What a great opportunity to own a totally renovated home with everything you need in the heart of one of West Torontos favourite neighbourhoods! (id:60365)
40 - 6240 Montevideo Road
Mississauga, Ontario
Gorgeous townhome with 3-bedroom +1, finished renovated basement w/ bedroom, 3 washrooms and with over 1,300 sq ft (above grade) plus good size finished basement. Nestled in a sought-after neighbourhood, this beautifully updated home blends comfort and functionality. The renovated kitchen features Upgraded appliances (Fridge, Stove, Microwave, Dishwasher), abundant cabinetry and counter space perfect for everyday cooking or entertaining guests. The main floor has good size living, dining rooms, foyer with B/I closet and no carpets in the house. Enjoy the bright, open-concept living and dining areas that lead out to a fully fenced, beautiful backyard with a patio ideal for summer bbqs, or just relaxing in your own outdoor oasis. On the second floor you'll find three spacious bedrooms, each with ample closet space and large windows. The large finished basement offers entertainment area with 1 bedroom, office space. Ideally located close to a theatre, schools, public transit, shopping, parks and recreation facilities. With easy access to highways 401 and 407 and well maintained complex rarely become available there's a true sense of community here. Come and see for yourself! (id:60365)
998 Ossington Avenue
Toronto, Ontario
On the market for the first time in over 35 years, this spacious semi-detached home presents an exciting opportunity in one of Toronto's most convenient and central locations. With five bedrooms, a finished basement suite, and a detached garage with laneway access, it offers strong potential for a laneway suite or multiplex conversion. Lovingly maintained by the same family for decades, the home is currently set up for multi-generational living with a second-floor kitchen and basement in-law suite. The bones are solid and key systems have been updated, including the roof, electrical, furnace and AC. Some cosmetic updating and TLC is needed, making this an ideal property for those looking to customize or reimagine the space. Whether you're a buyer searching for a long-term family home or an investor looking to unlock value, the layout and location make this a standout opportunity. Located between Bloor and Dupont, you're steps to Ossington subway and surrounded by major conveniences. Farm Boy, Loblaws, and LCBO are all within walking distance, alongside a growing commercial scene that continues to add value to the area. Dufferin Mall and Geary Avenue are also nearby, with easy transit access across the city. You're close to green spaces like Christie Pits and Dufferin Grove, and within reach of great schools including Dewson Street Junior, Ossington Old Orchard Public, and St Mary Catholic Academy. With solid bones, flexible layout and a prime location, this property is ready for its next chapter. Vacant possession on closing. Some photos are virtually staged. (id:60365)
3450 Post Road
Oakville, Ontario
Welcome to this meticulously crafted executive home, one of the largest models with over 3100sqft of above-ground living space. Featuring 4+1 beds and 4+1 baths with extensive builder upgrades, this home boasts a striking double-height foyer with elegant light fixtures and soaring 10ft ceilings on the main floor enhance the spacious feel throughout. The main level includes a private office and a massive dining area accented with feature walls, flowing openly into the family room making it ideal for hosting gatherings. The open concept family room is centered around a stylish gas fireplace and seamlessly connected to a chef-inspired kitchen. This culinary space features a large waterfall island with ample storage, upgraded cabinetry, high-end stainless steel appliances, a powerful 1200 CFM hood fan, and a custom pantry for optimal organization. Step outside to a beautifully landscaped, maintenance-free backyard, complete with elegant interlock, artificial turf, and a cozy gazebo. Upstairs, you will find 4 spacious bedrooms. 2 bedrooms share a stylish Jack-and-Jill bath, the 3rd bedroom features its private ensuite, and the expansive primary suite offers his-and-hers walk-in closets and a luxurious 5-piece ensuite bath. A loft area provides additional living space, ideal as a reading nook, while the upper-level laundry room impresses with custom cabinetry, shelving, and a countertop workspace. The fully finished legal walk-up basement, completed by the builder, includes a 5th bedroom and a full bath, along with a large recreation area and ample storage. With rough-ins for a 2nd kitchen and laundry, the lower level is easily convertible into a separate in-law suite or rental unit perfect for multi-generational living or generating passive income. Located in a growing, family-friendly neighborhood with convenient access to Dundas Street and within walking distance to a soon-to-be-completed school and park, this home offers the perfect blend of luxury and functionality (id:60365)
31 Braemar Drive
Brampton, Ontario
Fantastic, fully renovated Bungalow on a premium 50 x 120 ft lot, featuring a brand new 7-car driveway, 3+4 bedrooms, 3 full bathrooms, and a 2025-built never lived legal basement apartment with a separate entrance & Laundry offering outstanding rental income potential. This beautifully upgraded home boasts a gourmet kitchen with quartz countertops and appliances. The open-concept living and dining area is warm and welcoming, enhanced by elegant hardwood floors, pot lights, and a large bay window that fills the space with natural light. All three main-floor bedrooms are spacious and finished with hardwood flooring. With modern finishes throughout and located in a highly desirable neighborhood, this is a rare opportunity offering exceptional value for growing families and investors alike ! (id:60365)
26 Fulham Drive
Toronto, Ontario
Welcome to this beautifully updated 2-storey detached home nestled on a large, private lot surrounded by mature trees in one of South Etobicoke's most desirable neighbourhoods: West Alderwood. Tucked away on a quiet, low-traffic street, this home offers a safe and peaceful setting, ideal for young families and kids playing outside. Featuring 3 spacious bedrooms, 3 bathrooms, and a detached garage with a private drive offering parking for 4 vehicles, this home checks all the boxes for comfortable family living. Step inside to an open-concept main floor with elegant travertine stone floors, an updated kitchen with granite countertops, stainless steel appliances, and a large bow window in the living room that fills the space with natural light. The dining area overlooks a serene backyard haven, complete with a large deck/dining area, lush garden and a fenced off inground pool perfect for summer fun and creating lasting family memories. Upstairs, you'll find a generous primary bedroom with his & hers closets, 2 additional bedrooms and a large updated bathroom. The finished basement offers flexible space for a rec room, home office, or additional living area. Located across the street from Delma Park (with a playground!), and just a short walk to Sir Adam Beck Junior School (French Immersion), this home is ideal for families with young children. Enjoy nearby trails and green spaces including Marie Curtis Park, and benefit from quick access to the Long Branch GO Station, Gardiner Expressway, Hwy 427, and Lakeshore Rd. Alderwood offers the charm of a tight-knit community all while being just 20 minutes from downtown Toronto. This truly is the perfect place to raise a family and call home. (id:60365)
6 Grasshopper Way
Brampton, Ontario
3 Bed | 4 Bath | Premium 45 Ft Lot | High-Demand Neighbourhood. Welcome to your dream home a stunning, move-in-ready 3-bedroom, 4-bath detached beauty, entrance from garage to the house and the basement. Located in one of the most sought-after family-friendly communities. From the moment you step in, you'll feel the warmth and elegance this home offers, blending modern upgrades with timeless charm. Bright & Spacious Family Room with soaring high ceilings and a gorgeous fireplace an elegant and rare focal point. Modern Kitchen with quartz countertops, premium gas stove, stainless steel appliances, pot lights with dimmers and California shutters on the main floor. Stylish Oak Piano Staircase leads you to the upper level. Finished Basement comes with full bathroom, entrance from garage ideal as a guest suite, in-law suite, home office, rental potential or entertainment space.Direct Garage-to-Basement & Interior Access for maximum convenience. Basement was previously rented for $1200 as per the Sellers. High ceilings (almost 16 feet high) in the family room with fireplace. Seeing is believing!!! (id:60365)
618 - 38 Howard Park Avenue
Toronto, Ontario
Welcome to 38 Howard Park 618, a split floor plan unit that is perfect for entertaining, a modern mid-rise condominium nestled in one of Toronto's most beloved neighbourhoods, Roncesvalles Village. Designed with a thoughtful blend of urban sophistication and community charm, this boutique building offers contemporary architecture, sustainable features, and a strong connection to its vibrant surroundings. Looking south over a canopy of trees to the Toronto skyline (CN Tower view), this unit features a spacious 240+ sq.ft. terrace thoughtfully divided into two distinct entertaining areas. Complete with a gas line and water hookup, it's the perfect setting for a BBQ, urban garden, or even an outdoor fireplace easily tailored to suit your lifestyle. The open living area is the centerpiece of the perfect social floor plan. A bright and airy space featuring wide-plank hardwood floors, clean lines, and an abundance of natural light. The beautifully upgraded kitchen blends modern design with practical luxury. Outfitted with sleek built-in Thermador and Bosch appliances, elegant Caesarstone surfaces and full height cabinetry Just steps from Roncesvalles Avenue, in the centre of it all, renowned cafés, artisanal bakeries, local shops, and some of the city's best transit access. Walk to High Park, the UP Express, or enjoy weekend strolls through Sorauren Park and the neighbouring farmers market. Whether you're a first-time buyer, downsizer, or investor, 38 Howard Park offers the perfect balance of lifestyle and location. (id:60365)
548 Regina Drive
Burlington, Ontario
Nestled on a serene cul-de-sac, this charming, updated bungalow beckons with the promise of a tranquil lifestyle, moments from the lakefront and vibrant downtown and parks. Perfect for first-time buyers, growing families, or down-sizers who still cherish a spacious outdoor retreat, this home offers an idyllic blend of convenience and comfort. With two well-appointed bedrooms on the main floor, plus a versatile extra bedroom in the fully finished basement with a walk-up. This residence is flooded with natural light, creating an airy and inviting atmosphere throughout. The generous 50 x 152 lot presents a private backyard oasis, complete with a refreshing pool and a hot tub, set amidst ample entertaining space that promises countless memories with friends and family. For those who appreciate a touch of individuality, the three-season She Shed/Man Cave (167 sq ft) presents a delightful escape for hobbies or a fun-filled play area for youngsters/teens. With six parking spaces accommodating guests or family vehicles, and an array of tasteful upgrades ensuring the property is move-in ready, this home is a canvas awaiting your personal touch. For those looking to expand, plans for a second-story addition are available, offering a glimpse into the potential future of this already captivating abode. This residence is a gem within the market, eagerly awaiting its next chapter with you. (id:60365)
3 Harridine Road
Brampton, Ontario
Fully Renovated Detached Home with Finished Basement & Separate Entrance.Turnkey 3-bedroom detached home with 1 Bedroom finished Basement & Separate entrance, 2-car garage with total of 6 car parking, in desirable Brampton West. Features include porcelain & hardwood oak stairs and Vinyl floors, brand new kitchen with quartz countertops, Backsplash & stainless steel appliances, fully renovated bathrooms, oak modern staircase, and finished basement with separate entrance perfect for in-law suite or rental potential. Enjoy a lush, grass-filled backyard with a private deck ideal for morning coffee or entertaining. Close to parks, schools, transit & amenities. Just move in and enjoy! Stunning Fully Renovated Detached Home in Brampton West. Modern luxury finishes throughout, this home is perfect for families. Modern bathrooms redesigned with premium fixtures. Sleek oak staircase with a contemporary finish.Bright, open-concept layout filled with natural light. Finished basement with separate entrance ideal for in-laws, guests, or rental income. Lush, grass-filled backyard with a private deck perfect for enjoying your morning coffee or hosting summer BBQs. Prime location close to parks, schools, transit, and shopping.Brampton West is one of the city's most sought-after neighbourhoods, known for its blend of urban convenience and suburban charm. This vibrant area offers excellent schools, lush parks, and a strong sense of community, making it ideal for growing families and professionals alike. With easy access to major highways, public transit, shopping centres, and cultural amenities, Brampton West strikes the perfect balance between peaceful living and city connectivity. (id:60365)
3 Ashmill Court
Toronto, Ontario
Welcome to this spacious 4 bedroom family home tucked away on a quiet court in the highly sought-after Edenbridge neighbourhood. Situated on a generously sized and uniquely shaped lot, this detached 2-storey home offers privacy, space, and endless potential for family living and entertaining.The main floor features a formal living and dining room, a renovated eat-in kitchen with a walk-out to a large patio and beautifully landscaped backyard with an inground pool, and a cozy family room with a fireplace and direct access to the yard. A convenient mudroom with garage access, two double closets, laundry room, and powder room complete the main level. Upstairs, you'll find four spacious bedrooms, including a large primary retreat with his and hers double closets and a private 3-piece ensuite. The lower level offers even more living space with a large rec room, sauna + shower, an additional powder room, and plenty of storage. Located on an exclusive court of just five homes, this is the perfect canvas in a prime west-end location - close to top-rated schools, James Gardens, the Humber River trails, shopping in The Kingsway and Bloor West Village, Sherway Gardens, and just minutes to Pearson Airport. (id:60365)
1558 Litchfield Road
Oakville, Ontario
Fantastic Opportunity in Oakville Freehold End-Unit Townhouse on Rare Large Lot! Welcome to this fantastic freehold end-unit townhouse, offering incredible value in one of Oakville's most sought-after neighbourhoods. **Sold as is where is**, this home is brimming with potential for homeowners and investors alike. Situated on a rarely offered large lot, this end unit features a side entrance, a huge private backyard and an attached garage with two additional driveway parking spaces. The main floor showcases a chefs custom-designed kitchen, perfect for entertaining, with integrated stainless steel appliances. A cozy gas fireplace in the family room sets the stage for gatherings. Upstairs you'll find three spacious bedrooms, along with two full bathrooms. New floors upgraded on the main level in 2024.The above grade finished basement offers flexible space that can serve as a fourth bedroom, recreational room, media room, or home gym. Perfectly positioned within top-ranked school districts, and just steps to Sheridan College! Also close-by you have Oakville Place, QEW access, scenic ravine trails, a neighbourhood tennis court & playground - this property combines lifestyle and location. Don't miss this opportunity to own a freehold home in a highly desirable family-friendly community. (id:60365)













