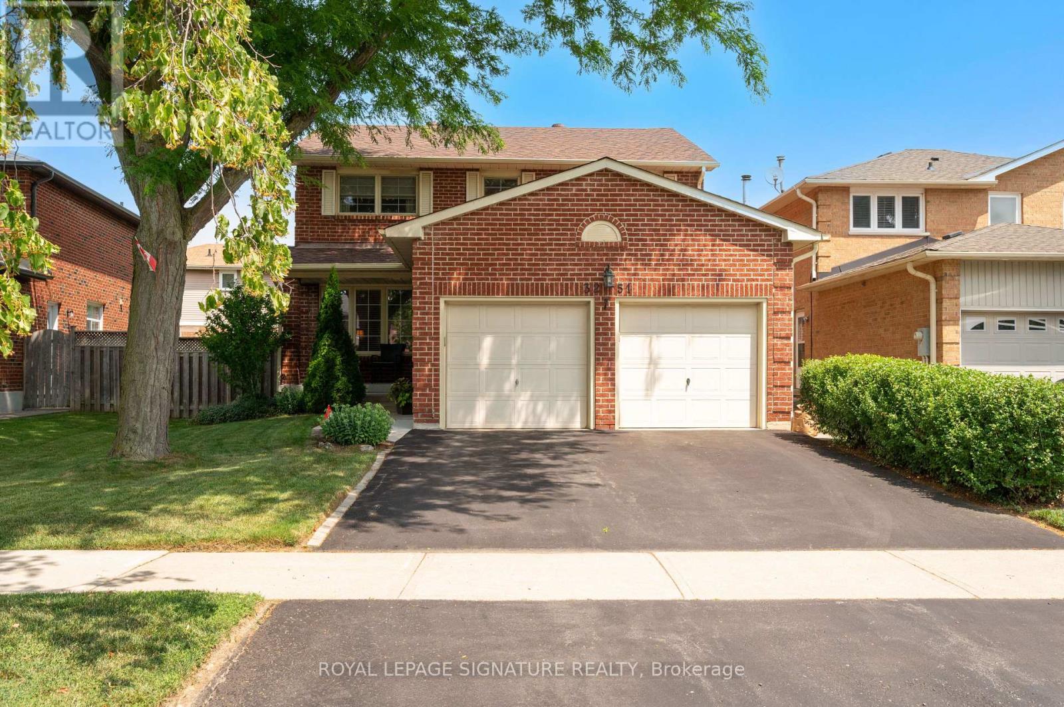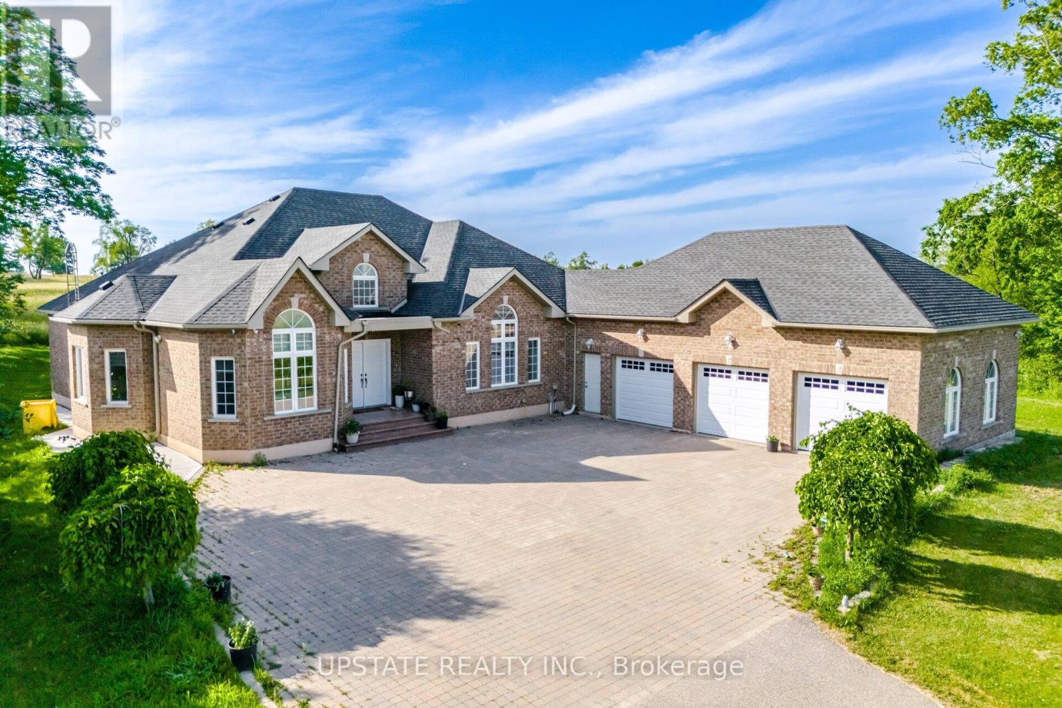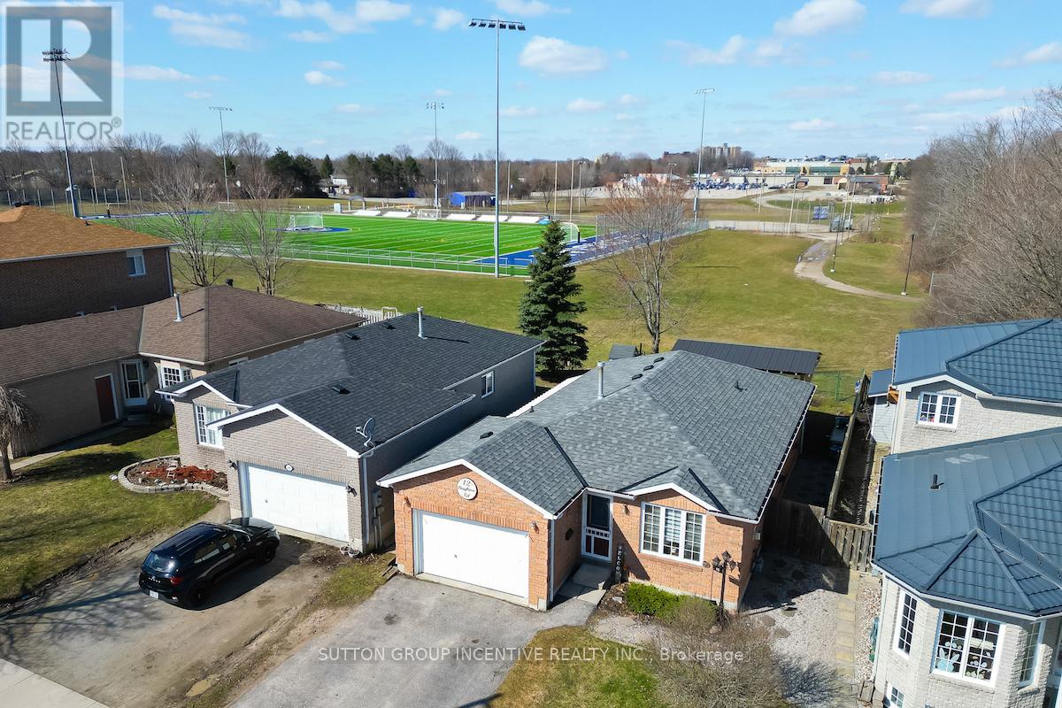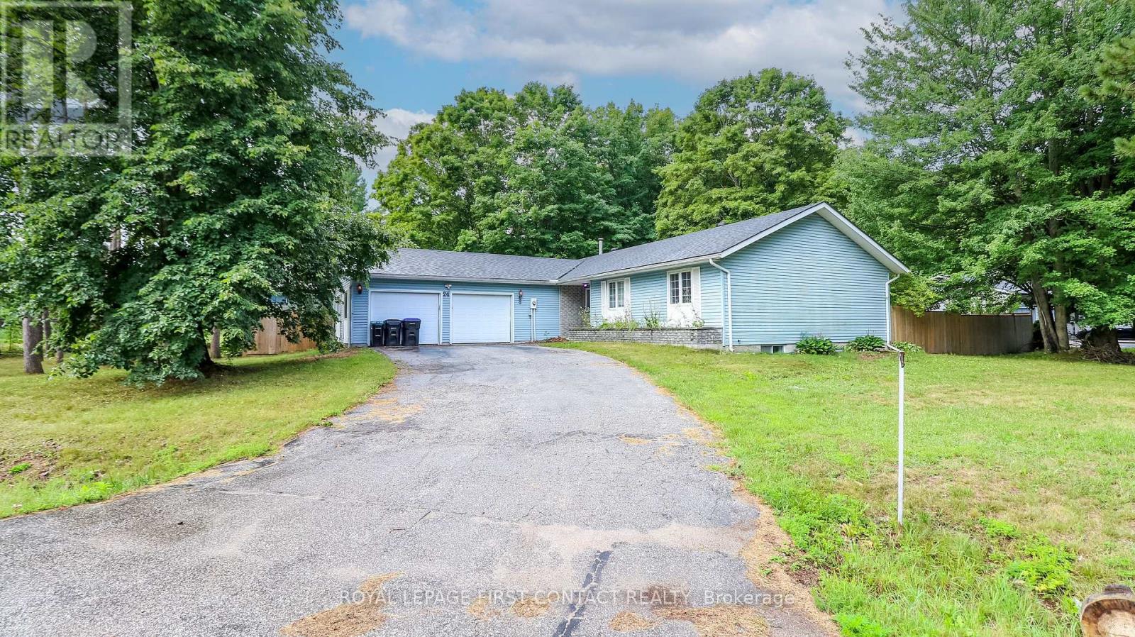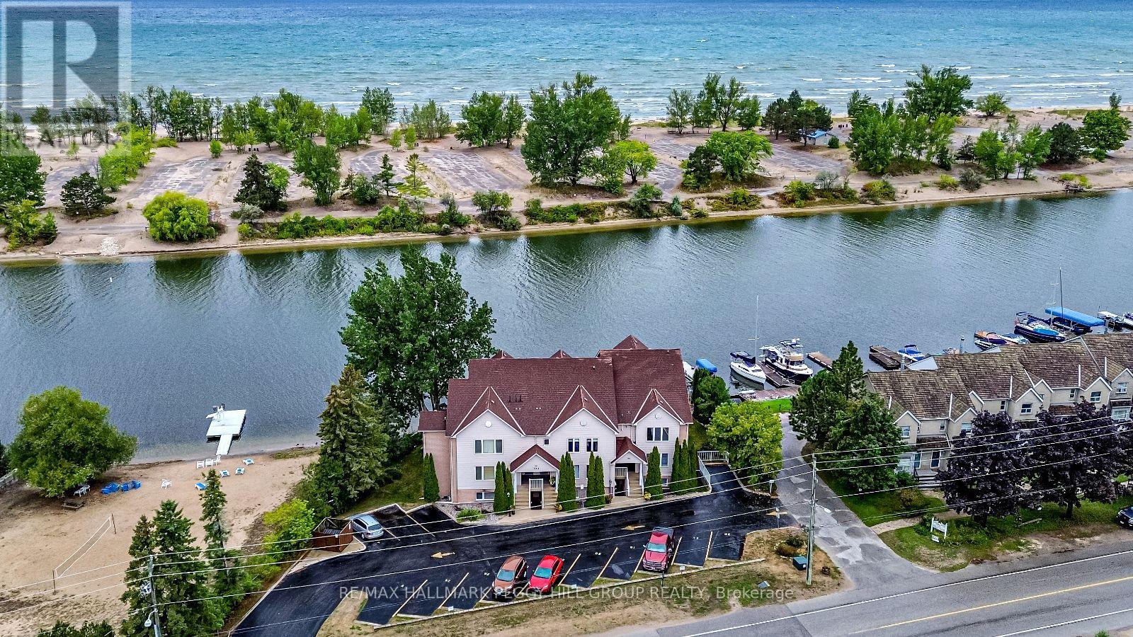3251 Galbraith Drive
Mississauga, Ontario
This inviting and well-cared-for detached home offers comfort and warmth throughout. Nestled in one of Mississaugas most desirable neighborhoods. Erin Mills is known for its tree-lined streets, top-rated schools, and true sense of community. Pride of ownership shines throughout this spacious and welcoming home, ideal for growing families or those seeking comfort and convenience. Discover a well-maintained interior, generous living space, including 4 versatile bedroom spaces that can be tailored to fit your lifestyle. Cooking becomes a relaxing experience in your well-equipped kitchen, where natural light pours in and you can gaze out at the vibrant flowers blooming in your backyard. The elegant dining room provides the perfect setting for hosting family gatherings and memorable dinner parties, where laughter and conversation flow effortlessly. Step outside to your covered front porch, an ideal spot to unwind or enjoy evening breezes, rain or shine. This seamless blend of indoor comfort and outdoor charm makes entertaining and everyday living truly special. Enjoy the convenience of direct garage access that leads right into the home, making unloading groceries or coming in from the car effortless especially during the winter months. The laundry room offers convenient outdoor access, perfect for a functional mudroom space. This home offers unparalleled access to everything you need for modern living. Just minutes from Highways 403 and 407, you're perfectly positioned for easy commutes and weekend getaways. Enjoy the convenience of Erin Mills Town Centre nearby, along with a variety of top-rated restaurants, grocery stores, and essential services. Families will appreciate the close proximity to highly regarded schools, parks, scenic trails, and vibrant community centers. Plus, major retailers like Costco and Walmart are just around the corner, making errands quick and effortless. Erin Mills is the perfect balance of convenience, community, and lifestyle. (id:60365)
5246 Beech Grove Side Road
Caledon, Ontario
**Luxury Living on a Rare 17-Acre Private Estate in Caledon!** Enjoy Country Living with City Convenience on this Expansive 1700 Ft Deep x 525 Ft Wide Lot Offering Privacy, Space to Expand, and Future Land Severance Potential - A True Opportunity for Investors or Multi-Family Living! This Fully Renovated 4+4 Bed, 5 Full Bath Bungalow Boasts Over 5000 Sq Ft of Finished Living Space with Top-to-Bottom Upgrades. Main Floor Features Open-Concept Living, Dining, Family Room, Chefs Kitchen with Built-In High-End Appliances, and a Sunroom Overlooking the Backyard. Two Finished Basements with Separate Entrances Include 4 Bedrooms, 2 Kitchens & 2 Full Baths (with each basement with 2 br, 1 bath and 1 kitchen and sept entrance) Perfect for In-Law Suites or Rental Use. Bonus Detached Shed (Approx. Over 1000 Sq Ft), Perfect for Storage or Additional Income. Just 5 Mins to Airport Rd/Hwy 9 and Minutes to Starbucks, Grocery Stores, Gas, Restaurants & Caledon Town Hall. Don't Miss This One-of-a-Kind Estate! (id:60365)
113 Walker Road
Caledon, Ontario
DEAL ALERT , Buy this almost new luxurious home with 500k discount which is situated in one of Caledon's most desirable neighborhoods with Separate builder-grade side entrance to basement assuring future income potential. This house is surrounded by the tranquility of nature trails, creeks and lush green space - yet only moments from all conveniences. The sun-filled open concept layout features a spacious living, dining & family room with a striking linear gas fireplace, leading into a gourmet kitchen equipped with granite countertops, high-end cabinetry , two sinks and an entertainer's dream island. Whether hosting a crowd or enjoying a quiet night in, this space has it all. Upstairs offers generously sized bedrooms upgraded bathrooms, and a smartly placed second floor laundry. The Primary suite is a sanctuary of its own, with a deluxe ensuite featuring a freestanding tub, frameless shower and walk in closets that feels like a. boutique dressing room. Highlights include 9' ceilings across all levels, smooth ceilings, engineered oak flooring, a welcome sunken foyer and a versatile main floor den- perfect as an office or extra bedroom (id:60365)
12 Brighton Road
Barrie, Ontario
Nestled in a prime Barrie location, 12 Brighton Road presents a unique living experience tailored for those who value both comfort and convenience. This home originally designed with three bedrooms, has been masterfully reconfigured by its current owners into a one-bedroom sanctuary on the main floor, complemented by a spacious open-concept area. This thoughtful redesign prioritizes generous living and entertaining spaces, making it an ideal setting for hosting family and friends. The heart of the home features a modern kitchen equipped with quartz countertops and a pot filler, catering to the culinary enthusiast. The transformation of the main floor layout from a traditional three-bedroom to a single bedroom with vast open spaces illustrates a commitment to an expansive and welcoming environment. The basement offers 3 additional bedrooms and a finished recreation room, providing versatility and privacy for family or guests. Outside, the backyard is an entertainers dream. It includes a covered back deck and a fire pit, perfect for outdoor gatherings or simply enjoying quiet evenings. The propertys location backs onto a park, adding a picturesque backdrop to the serene outdoor space. Its advantageous location near Royal Victoria Hospital, Georgian College, and easy access to Highway 400 positions it as a coveted spot for healthcare professionals, educators, or those commuting for work. This home represents an ideal blend for empty nesters seeking a manageable, yet spacious environment, or young professionals desiring an open floor-plan living space. Whether youre downsizing, seeking a space with a unique layout, or starting a new chapter, this property offers the flexibility, location, and lifestyle to meet a wide range of preferences. (id:60365)
16 Waterside Drive
Tay, Ontario
Top 5 Reasons You Will Love This Home: 1) Versatile property with endless potential, whether you choose to enjoy it just as it is or gradually enhance it into your dream lakeside retreat 2) Beach access just around the corner invites you to spend your days swimming, sunbathing, or unwinding by the waters edge 3) The detached garage is a true bonus, offering plenty of space for hobbies, storage, or stashing all your seasonal toys and gear 4) Peacefully tucked away on a quiet street, you'll love the sense of privacy and calm, all while being only moments from the action 5) Everyday conveniences are just a short drive away, with shops, restaurants, and services close at hand, ensuring both relaxation and accessibility. 1,011 fin.sq.ft. (id:60365)
24 Howard Avenue
Tiny, Ontario
Welcome to this 3+4 Bedroom bungalow in the quaint village of Wyevale! Close to schools, trails, and a quick drive to beaches and the town of Elmvale! Needs some TLC! Situated in a lovely neighbourhood on a nice sized lot....and fully fenced backyard! The home has so much potential.....Spacious kitchen with large breakfast nook with wood fireplace, living room/dining room combination, primary bedroom with 3 piece ensuite plus two more bedrooms and another bath! Your two car garage has inside entry to your laundry room that can be used for a private separate entrance to your possible basement apartment......Large rec room, kitchen, 4 potential bedrooms, and a bath with laundry hookup! (id:60365)
53 Lamont Crescent
Barrie, Ontario
BEAUTIFULLY MAINTAINED 3-BEDROOM ARDAGH HOME WITH BRIGHT LIVING SPACES, A PRIVATE BACKYARD RETREAT, & THE BEST OF BARRIE JUST MINUTES AWAY! Nestled on a quiet crescent in the sought-after Ardagh neighbourhood, this beautifully maintained home offers a welcoming and family-friendly setting just steps from the popular Ardagh Bluffs trail system, schools, Batteaux Park and playground, shopping, and dining options, with quick access to Highway 400, the Allandale Waterfront GO Station, and public transit. Only 14 minutes from Kempenfelt Bay and Barries vibrant downtown core, filled with waterfront parks, beaches, restaurants, shops, entertainment, and community events, the location is truly unbeatable. Curb appeal shines with landscaped gardens and a timeless brick exterior, while an attached garage and extra driveway parking add everyday convenience. The expansive back deck overlooks a fully fenced yard with lush green space and garden beds, creating the ultimate outdoor retreat for family enjoyment and entertaining. Inside, the main floor showcases a bright and versatile layout with a welcoming living room, a formal dining area, a cozy family room, a convenient powder room, and an eat-in kitchen with generous prep space and a sliding glass walkout for effortless al fresco dining. Upstairs, three spacious bedrooms are served by two four-piece bathrooms, while the finished basement provides a flexible rec room and laundry area to enhance the living space. Added highlights include soaring 9 ft ceilings, ceramic flooring, and central air conditioning. Don't miss your chance to experience this well-maintained Ardagh beauty, where comfort and convenience come together in one unforgettable #HomeToStay! (id:60365)
56 Tracey Lane
Collingwood, Ontario
Welcome to 56 Tracey Ln, an elegant and exceptionally spacious family home set on a premiumcorner lot in one of Collingwoods most prestigious neighborhoods. Thoughtfully designed withall oversized rooms, this residence blends comfort with sophistication, featuring a brightopen-concept kitchen, living, and dining area ideal for entertaining, a formal dining room forspecial gatherings, and a versatile main-floor office or den. The upper level offers aluxurious primary suite with walk-in closets and a private ensuite, while the additionalbedrooms are also generously sized, each with ensuite or shared bath access for convenience andprivacy. Outdoors, the expansive lot provides ample space for relaxation and recreation,perfectly complementing the homes grand interior. Close to schools, parks, trails, and allmajor amenities, this property combines size, elegance, and a highly sought-after location,making it a rare opportunity in the heart of Collingwood. (id:60365)
23 Grasett Crescent
Barrie, Ontario
Welcome to 23 Grasett Crescent, the perfect spot for a growing family or anyone looking to downsize without compromise. Nestled on a quiet, family-friendly crescent in Barrie's North West, this well-maintained bungalow offers comfort and convenience for every stage of life. MAIN FLOOR: Bright and open layout featuring 3 spacious bedrooms, hardwood and tile flooring, and a full bath thoughtfully designed with seniors in mind. The living room, dining area, and kitchen flow seamlessly together, with a walkout to the fully fenced backyard complete with an interlock patio and garden bed. LOWER LEVEL: The fully finished basement is freshly painted and boasts laminate and carpet flooring. A large rec room provides plenty of space for family gatherings or relaxation. Down the hall, you'll find a potential 4th bedroom with its own private 4-piece bath and office space or transform it into the ultimate games room. EXTRAS: Shingles (2024) New driveway (2023) New shed (2024) Furnace (7 years old) All within walking distance to parks, schools, and transit, and just a short drive to the Barrie waterfront, GO Train, and Hwy 400. (id:60365)
3b - 194 River Road E
Wasaga Beach, Ontario
SPACIOUS & RARE WATERFRONT CONDO WITH DOCK ACCESS & INCREDIBLE VIEWS! Imagine mornings on the Nottawasaga River, coffee in hand as the sunlight sparkles across the water, followed by a paddle or a quick boat ride to Georgian Bay from the dock before wandering down to the worlds largest freshwater beach. After time spent by the shore, return to your bright and spacious top-floor condo, one of only three in a boutique building of nine, where 1,478 square feet of comfort and style await with bamboo and tile flooring, crown moulding and pot lights. Prepare delectable meals in the open concept kitchen with its white cabinetry and breakfast bar, then sit down to enjoy them in the dining area while watching the river drift by. As evening settles in, gather in the living room by the glow of the gas fireplace or open the double garden doors and step onto the balcony for barbecues and sunsets over the water. At the end of a long day, retreat to your generously sized primary bedroom with a walk-in closet and private three-piece ensuite, while guests settle into a welcoming second bedroom with its own full bathroom. Everyday ease is built in with in-suite laundry and parking, and when you are ready for more, you are just steps from shops, restaurants, entertainment, a marina and parks, with Barrie, Collingwood and The Blue Mountains only a short drive away. Here, every day unfolds like a story, filled with beauty, ease and endless possibilities for waterfront living! (id:60365)
79 Franks Way
Barrie, Ontario
**Comfort, Convenience & Charm The Perfect Place to Call Home** Welcome to this delightful and well-maintained townhome, thoughtfully designed for easy living and peaceful enjoyment. Walking distance to the **Allandale Waterfront/Beach** and **GO Station to Toronto**, this home offers the perfect balance of **quiet comfort** and **convenient access** to everything you need. Inside, you'll find **3 spacious bedrooms**, offering plenty of space for guests, young children, or a functional home office. The **modern kitchen** features an island with a double sink, built-in dishwasher, and a generous pantry, perfect for preparing meals with ease or entertaining loved ones. The **bright dining area** walks out to a **beautifully private, tree-lined backyard** with a **premium deep lot**, it's a serene outdoor space to enjoy your morning coffee, tend a small garden, or host quiet gatherings in natures embrace. Additional features include a **single-car garage** and a **private driveway with room for multiple vehicles**, offering peace of mind and convenience for both you and your visitors. Situated in a **friendly, walkable neighbourhood** with nearby **parks, walking trails, shops, and top-rated services**, this is a wonderful place to feel at home. (id:60365)
32 Valleymede Court
Collingwood, Ontario
Welcome to your new home! This stunning, beautifully maintained 4-bdrm, 3-bath home offers the perfect balance of beauty, comfort, convenience & low-maintenance living. Enjoy breathtaking views of a tranquil pond (home to swans) & the lush fairways of Cranberry Golf Course. This 2-story residence is a peaceful retreat, featuring 3 bdrms on the main flr, incl. a master /w 3-pc ensuite & walkout to a large new deck overlooking the serene landscape. Two other bdrms & another 3-pc bath complete the main flr. The 4th bdrm & a 4-pc bath are on the upper lvl. All bdrms offer large closets for ample storage. Upstairs you'll find a bright, open floor plan /w an updated modern kitchen boasting new floor-to-ceiling cabinetry, SS appliances & quartz stone counters that provide both style & functionality for cooking & entertaining. The spacious living room features soaring cathedral ceilings, expansive windows filling the space /w natural light, & a cozy fireplace for winter evenings. Step outside to the 2-tier deck (2021), ideal for outdoor dining, relaxation, or enjoying the stunning surroundings. Patio doors replaced in 2020, updated baths, meticulously maintained & move-in ready. As part of a well-kept community, enjoy access to an outdoor pool & landscaped common areas, plus exterior maintenance, snow removal & plenty of parking provided by the condo corp. End-unit of 3, offering added space & privacy! Located in one of Collingwood's most sought-after areas, near golf, Niagara Escarpment hiking, skiing at Blue Mountain, & downtown Collingwood's shops, restaurants & waterfront. Georgian Bay offers sailing, kayaking, paddle boarding & water sports, as well as biking & hiking trails to explore. Whether adventure or relaxation, this home offers it all. Don't miss this move-in ready townhouse condo; the perfect place to call home! (id:60365)

